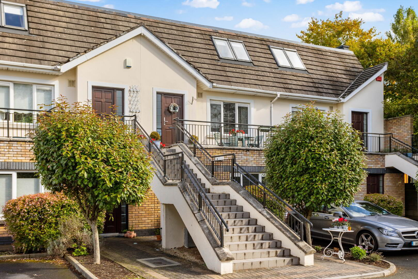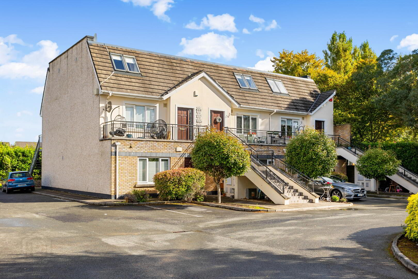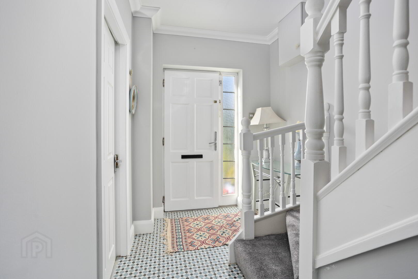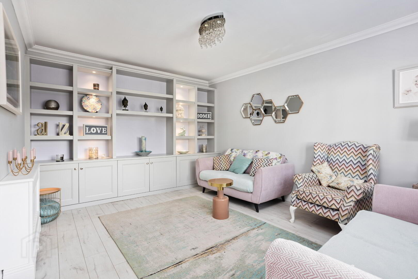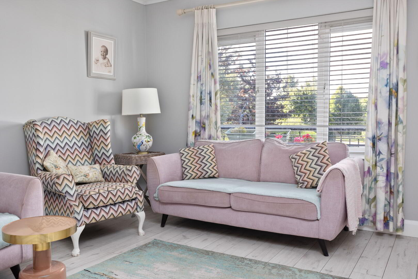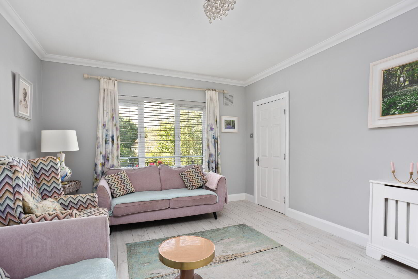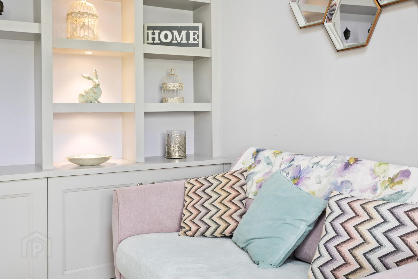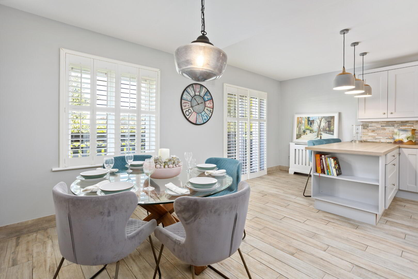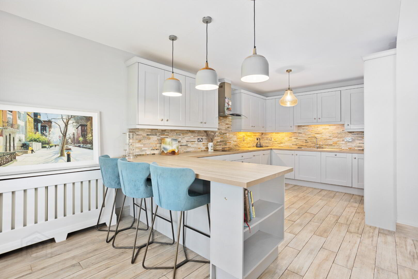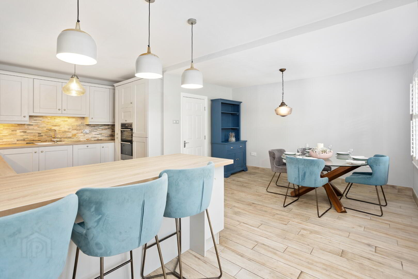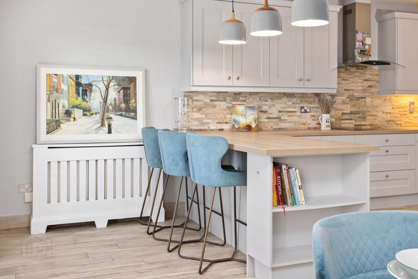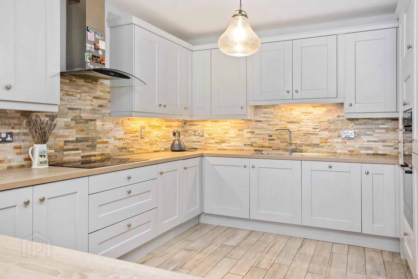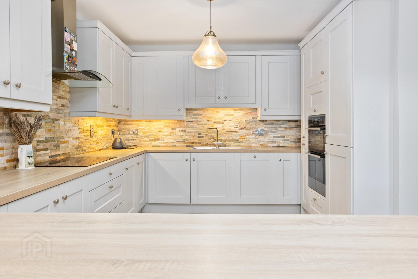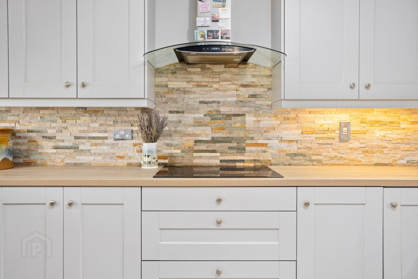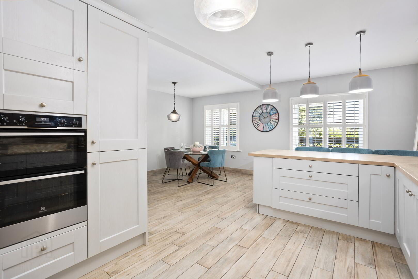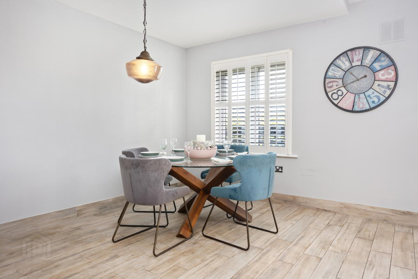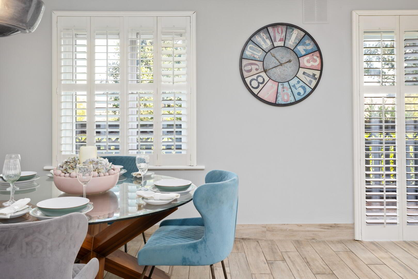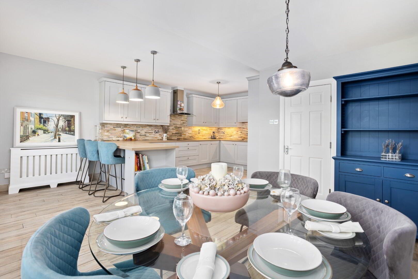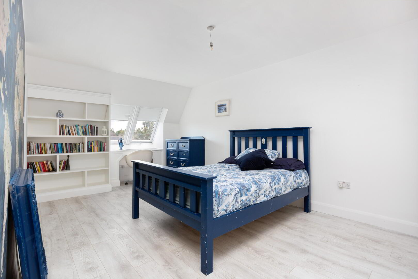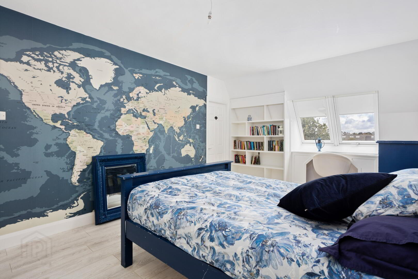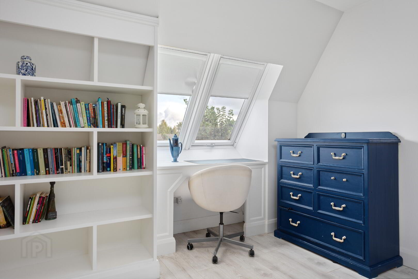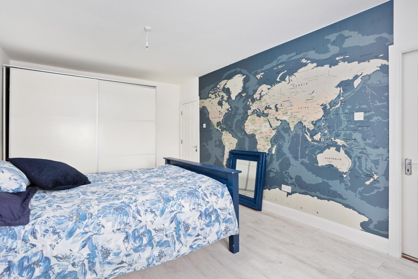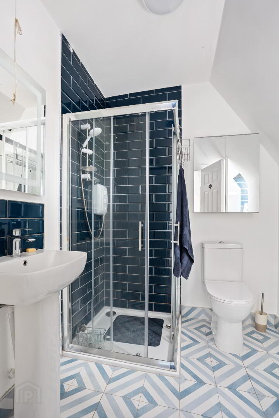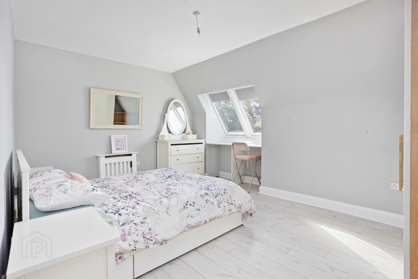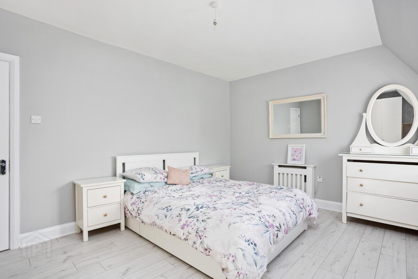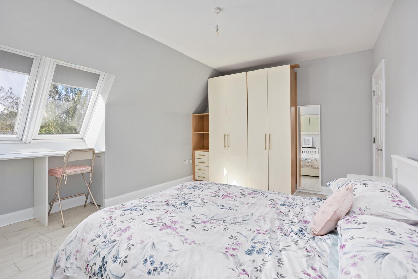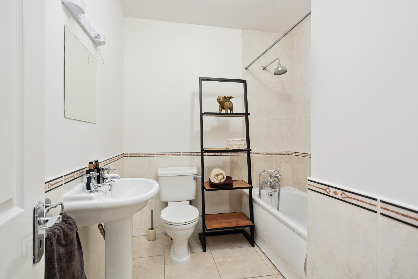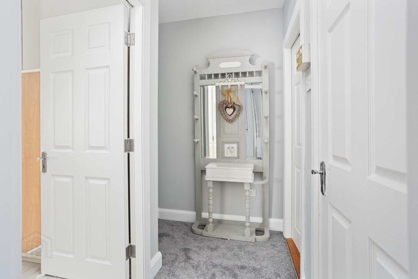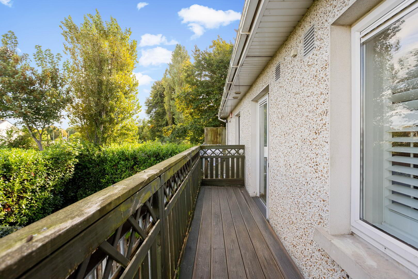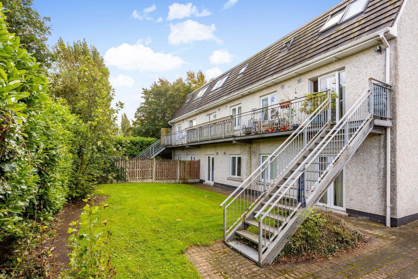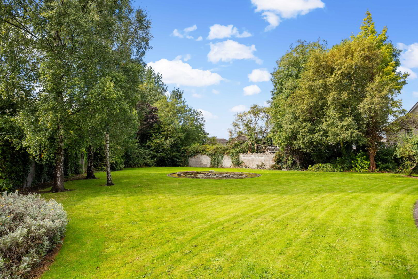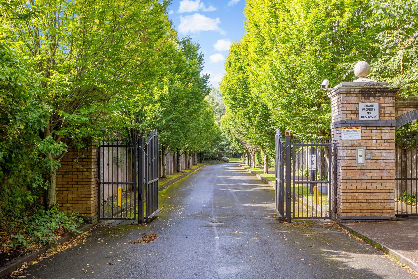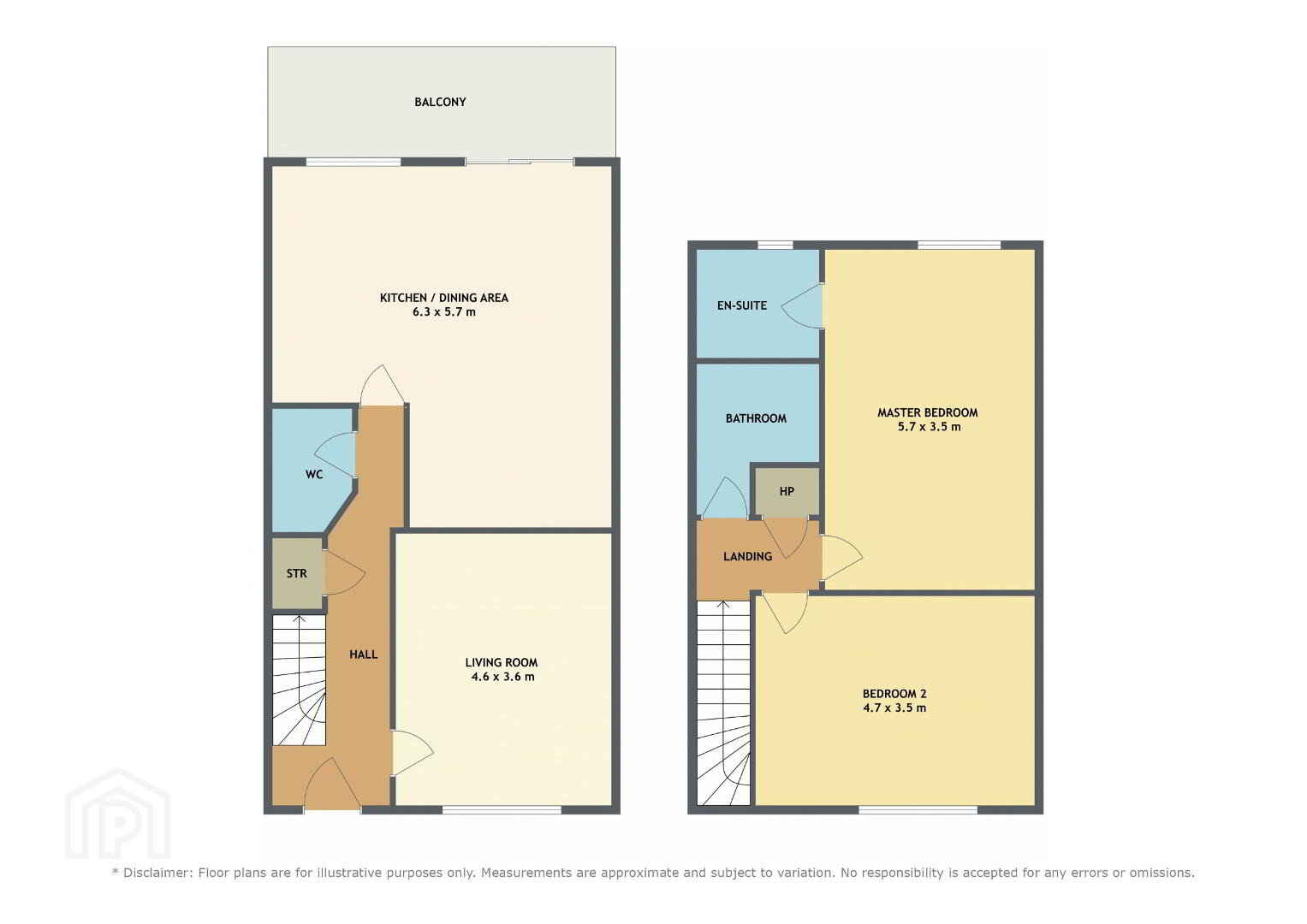26 Esker Pines,
Esker Lane, Lucan, K78A395
2 Bed Apartment
Guide Price €355,000
2 Bedrooms
2 Bathrooms
1 Reception
Property Overview
Status
For Sale
Style
Apartment
Bedrooms
2
Bathrooms
2
Receptions
1
Property Features
Size
118 sq m (1,270.1 sq ft)
Tenure
Freehold
Energy Rating

Heating
Gas
Property Financials
Price
Guide Price €355,000
Stamp Duty
€3,550*²
Property Engagement
Views All Time
83
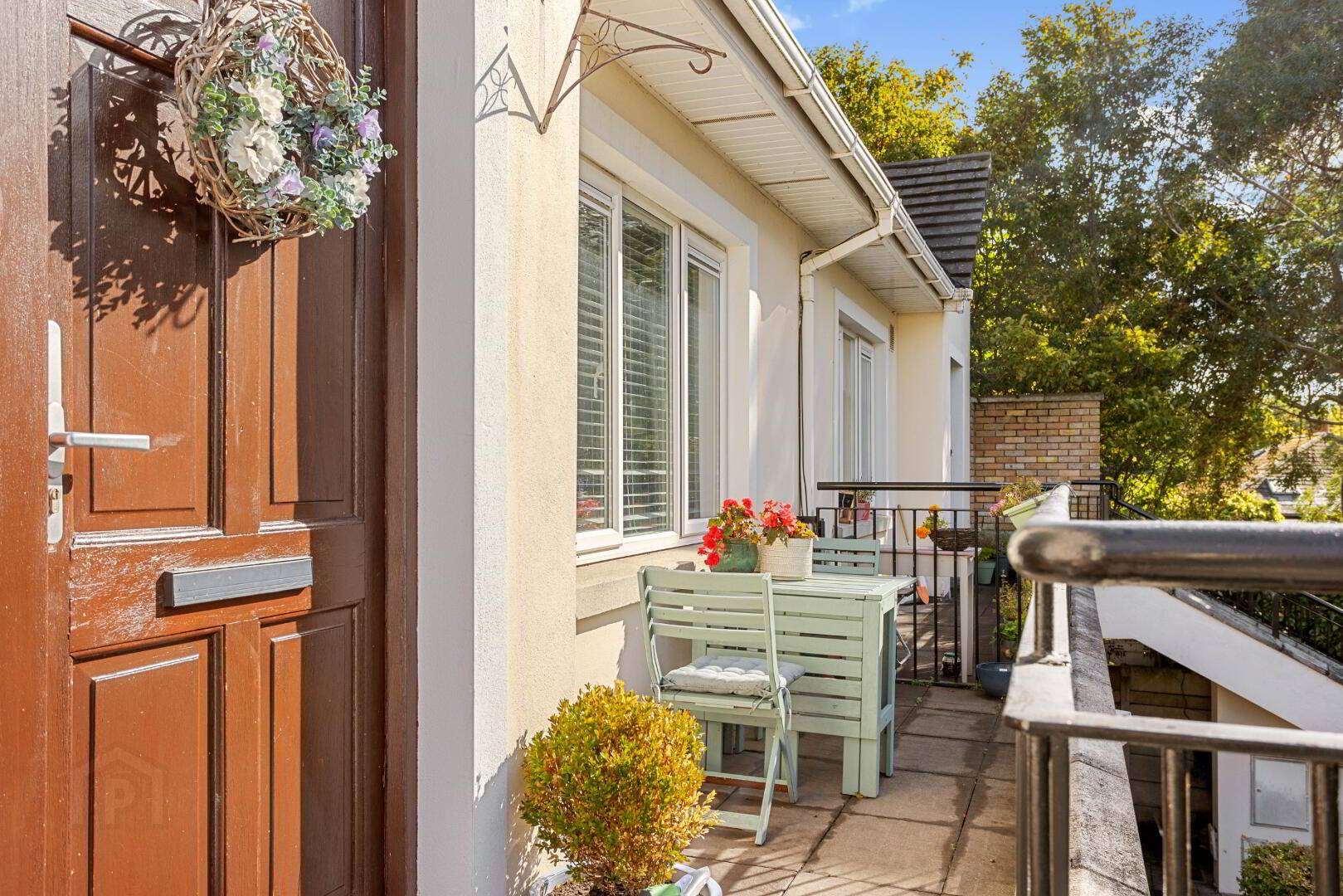
McDonald Property are delighted to present this large and beautifully presented 2-bedroom duplex apartment in showhouse condition throughout.
Extending to 118 sq.metres, and situated within an attractive and very-well maintained development at Esker Lane, just a short walk from bus services and Lucan Village, this apartment is an ideal home for someone looking for a quiet private setting yet with all convenient amenities nearby.
Features include beautiful modern kitchen, extra large bedrooms, custom-built cabinets and bookshelves in living room and in bedroom, and also 2 balconies overlooking landscaped communal gardens.
Viewing is highly recommended.
Located in excellently maintained low density gated development
Set in attractive gardens with year round greenery and shrubs
Electric gates
Ample car parking
Excellent condition throughout
Gas heating
PVC double glazed windows
2 x balconies
Not overlooked at rear
ACCOMMODATION:
Entrance Hall: with stairs, tiled floor, ceiling coving, under-stairs cloakroom, radiator cover, walk-in storage closet with shelving and lighting
Guest w.c.: with tiled floor, w.c., wash-hand-basin, featured mirrir tiles on wall, lighting
Living Room: to front of house, with ceiling coving, laminate flooring, custom-built wall-to-wall quality shelving and cabinets, radiator cover
Kitchen / Dining Room: L-shaped with extensive range of kitchen units at floor- and eye-level with soft-closing doors, granite-effect tiled splashback, integrated Electrolux double-oven, Electrolux induction hob, extractor fan, feature wood-effect tiled floor, radiator cover, drop down lighting, sliding patio door to private balcony overlooking playing fields
Front Bedroom: with laminate flooring, fitted wardrobes, fitted study desk
Master Bedroom: to rear of house with sliderobes, laminate flooring, custom-made shelving and study area
En-suite with tiled floor, wc, whb, mounted vanity unit, corner shower with metro tiles, storage unit, electric heater, steam-resistant mirror
Family Bathroom: with tiled floor, wc, whb, tiled walls, bath unit, extractor fan
BER Details
BER Rating: B3
BER No.: 106709371
Energy Performance Indicator: 133.78 kWh/m²/yr

