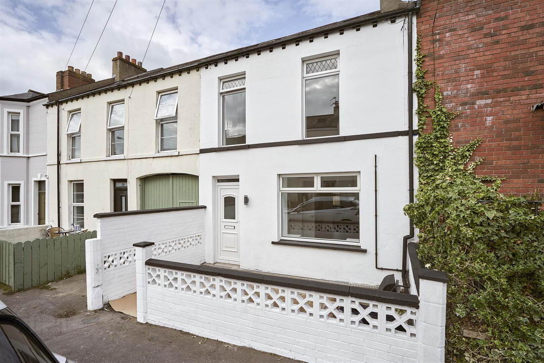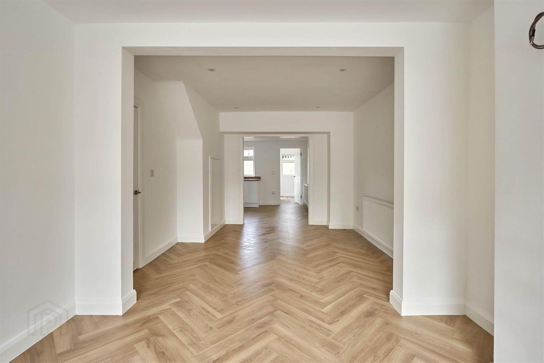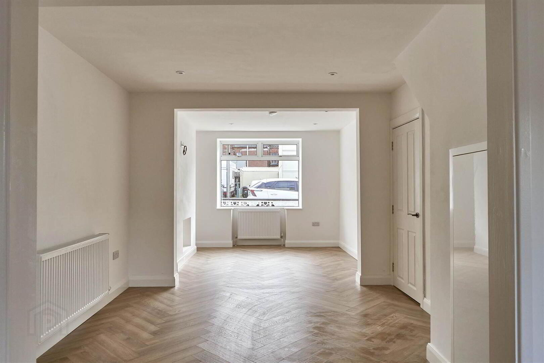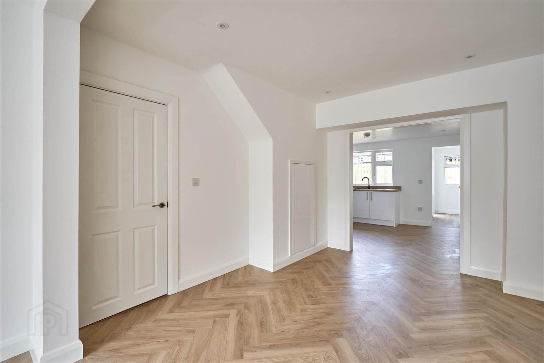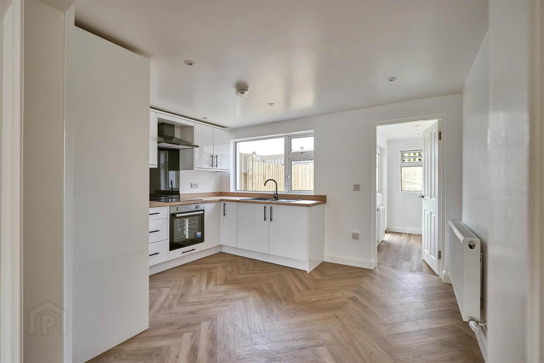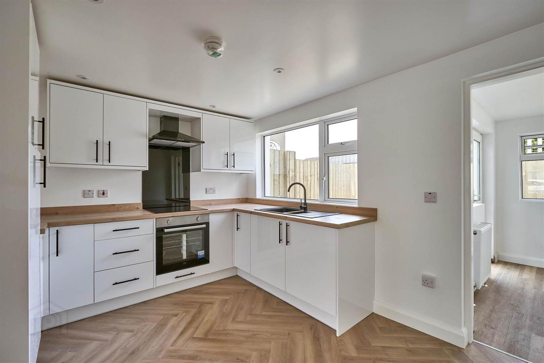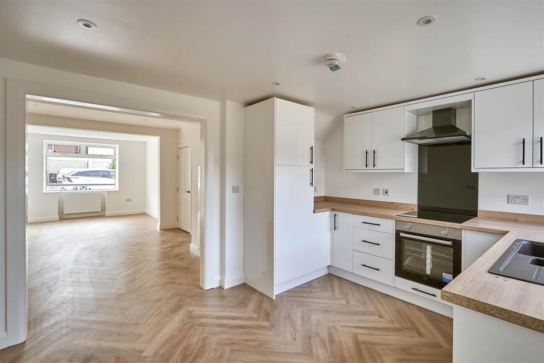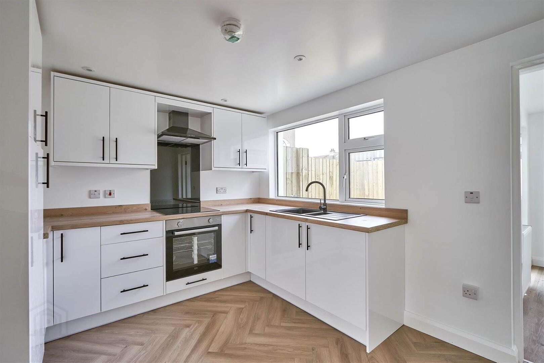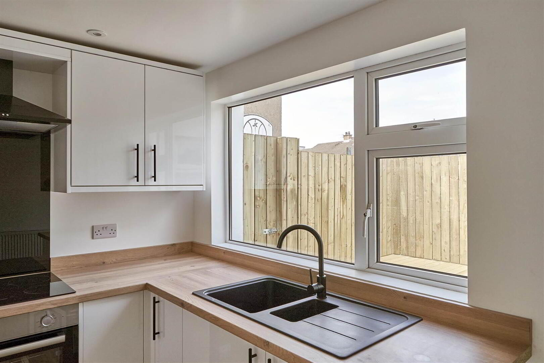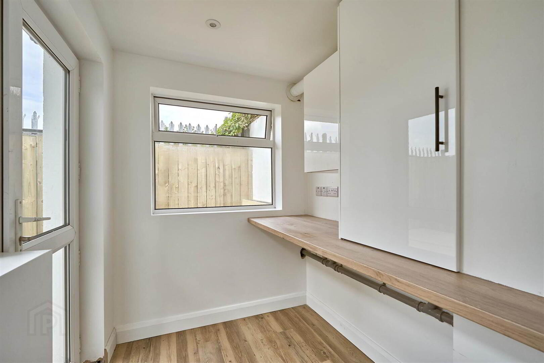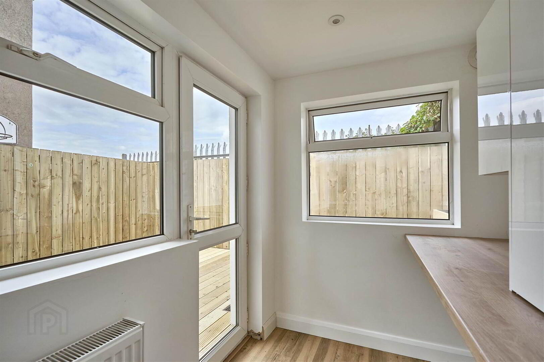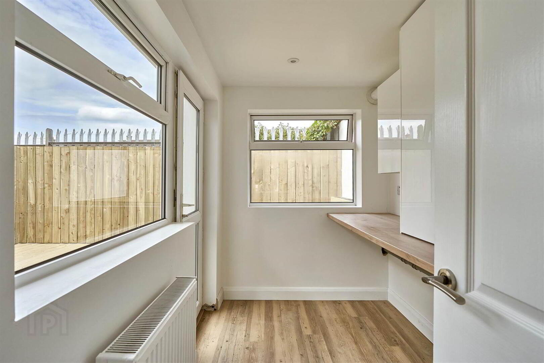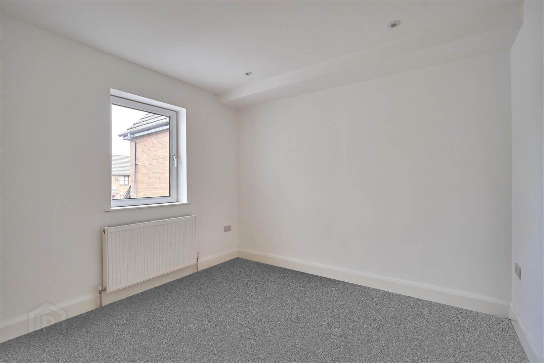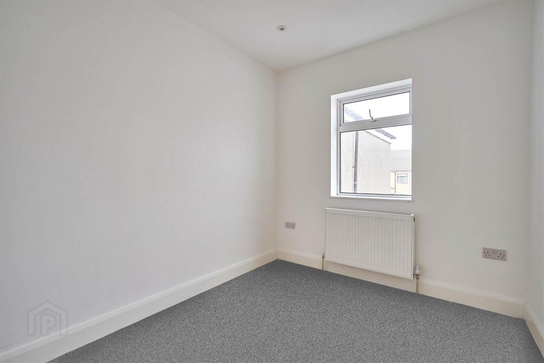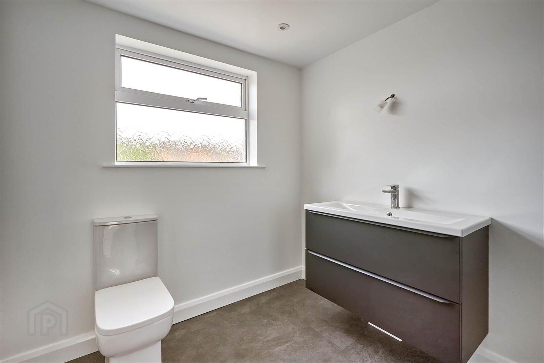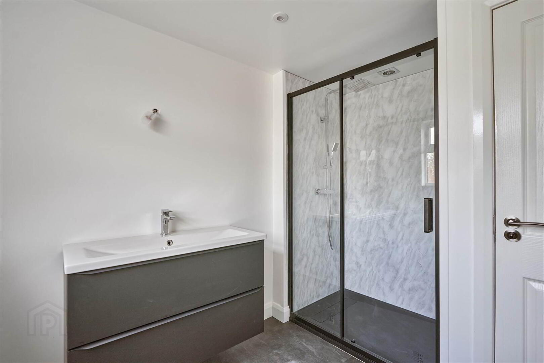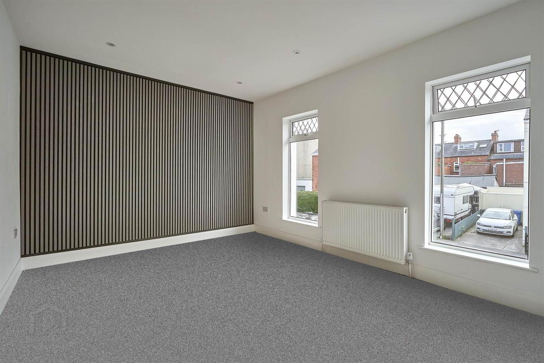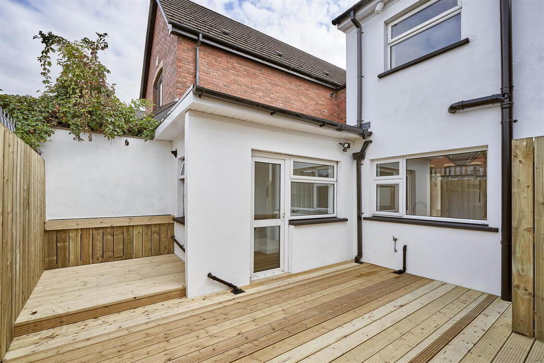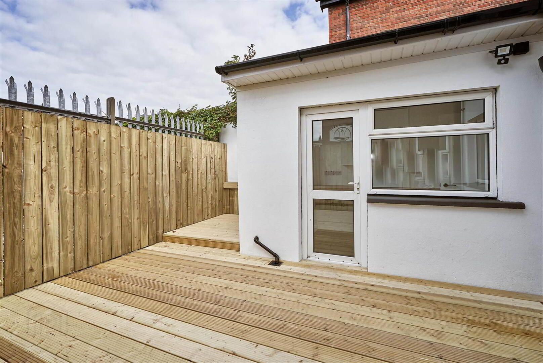26 Downshire Road,
Holywood, BT18 9LX
3 Bed Mid-terrace House
Offers Around £245,000
3 Bedrooms
2 Receptions
Property Overview
Status
For Sale
Style
Mid-terrace House
Bedrooms
3
Receptions
2
Property Features
Tenure
Not Provided
Heating
Gas
Broadband
*³
Property Financials
Price
Offers Around £245,000
Stamp Duty
Rates
£1,430.70 pa*¹
Typical Mortgage
Legal Calculator
In partnership with Millar McCall Wylie
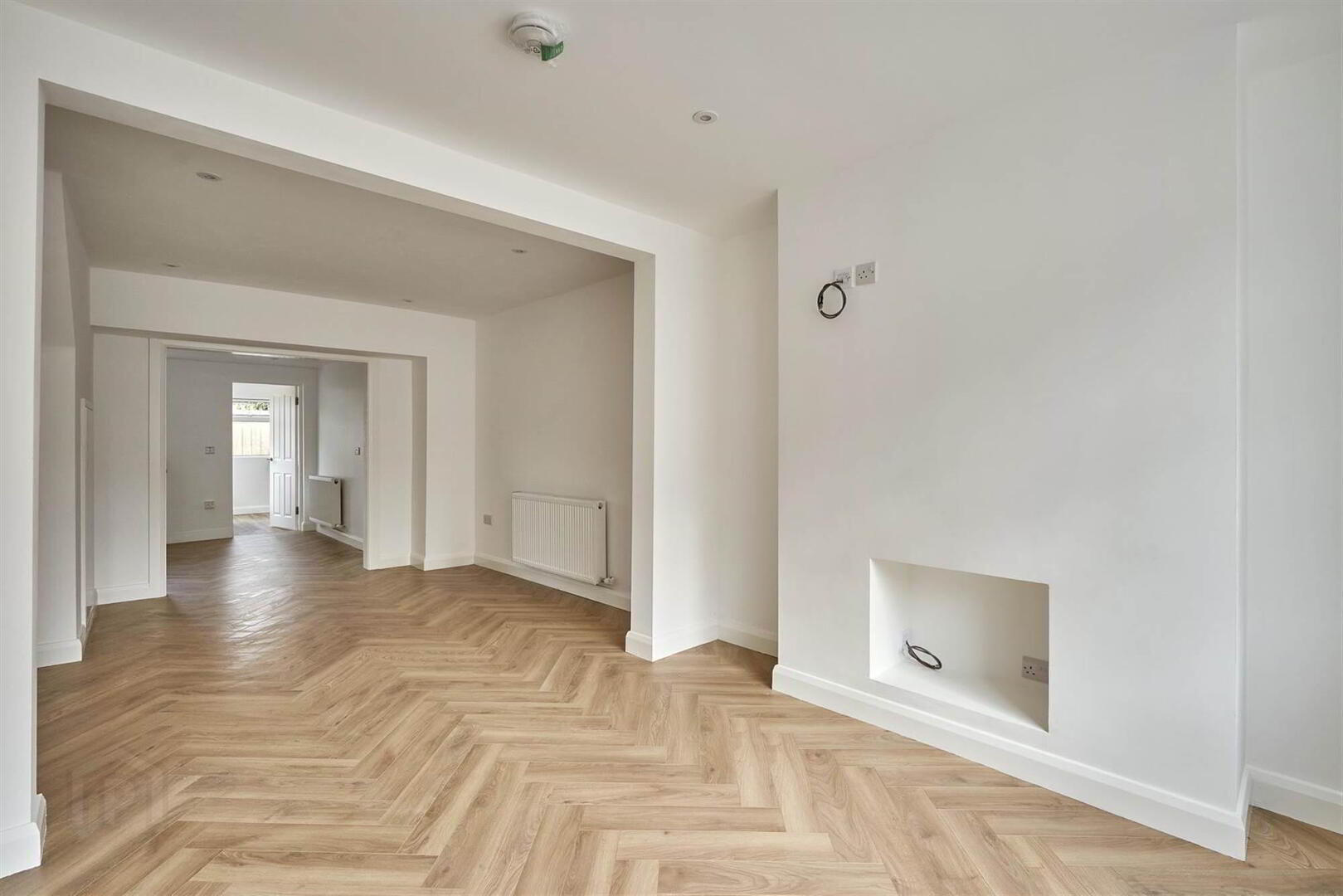
Additional Information
- Superb Terrace Home located in the Heart of Holywood
- Completely Refurbished from head to toe - Nothing to do except move in and Enjoy!
- Emphasis on Natural Light and Entertaining Space
- Separate Entrance Hall
- Large Living Room leading to Dining Room
- Large Contemporary, Bright & Modern White High Gloss Kitchen
- Utility Room leading to Outside Decked area
- Gas Fired Central Heating / uPVC Double Glazed
- Three First Bedrooms including Principal Bedroom with built-in Robes
- First Floor Large Shower Room with double walk-in Shower
- Landing - Access via Slingsby type ladder to fully floored Roofspace
- To Front - small garden laid in astroturf - ideal sun trap
- Private Enclosed Rear Garden laid in Decking - ideal for those Summer BBQs - plus access to shared (50:50) Alleyway to front
- Fabulous Yacht Clubs and Golf Clubs - all located within the surrounding area - Royal North and Holywood GC
- Holywood Town centre only a minutes walk away - to Bar's, Restaurants, Boutiques and Coffee shops
- Holywood Train Halt - only a 5 minute walk
- The North Down Coastal Path - only a short walk
On entering the property, one is immediately struck by the modern, bright and spacious feel of the property which is arranged over two floors. The accommodation briefly comprises on the ground floor – Entrance Hall, Living Room open plan to Dining Room, contemporary and yet a good sized well-appointed high gloss white Kitchen, Separate Utility Room. On the first floor – Three good sized Bedrooms including Principal Bedroom with built-in robes, large Shower Room with double-walk in Shower.
Externally to the front the property benefits from the small garden laid in astroturf and the rear garden is in decking – ideal for those summer BBQs. The property also benefits from a shared (50:50) alleyway; leading to the front.
This property also occupies a most convenient position just a short walk from Holywood's bustling High Street with its excellent array of boutiques, restaurants, coffee shops and the Holywood train halt within walking distance. Templeton Robinson strongly recommend arranging an early viewing to fully appreciate everything this completely refurbished property has to offer.
Ground Floor
- uPVC double glazed front door to . . .
- ENTRANCE HALL:
- Laminate wood floor.
- LIVING ROOM:
- 3.2m x 2.9m (10' 6" x 9' 6")
(into bay window). Laminate wood floor, LED lighting. Open plan to . . . - DINING ROOM:
- 3.4m x 3.2m (11' 2" x 10' 6")
Laminate wood floor, LED lighting, storage understairs. Open plan to . . . - KITCHEN:
- 3.8m x 3.m (12' 6" x 9' 10")
Contemporary high gloss white kitchen with excellent range of high and low level units, black ceramic sink unit with mixer tap, laminate work surfaces, Beko oven and four ring hob, glass splashback, extractor fan and canopy, space for fridge freezer, LED lighting, laminate wood floor. - UTILITY ROOM:
- 2.6m x 1.8m (8' 6" x 5' 11")
Further range of units, plumbed for washing machine, space for tumble dryer, boiler cupboard with Ideal gas fired boiler, waterproof laminate wood floor, LED lighting, uPVC door to outside.
First Floor Return
- SHOWER ROOM:
- Double shower cubicle with thermostatic shower, hand and rainfall shower head, contemporary wash stand with sensor mirror, low flush wc, feature wall radiator, vinyl click flooring.
First Floor
- BEDROOM (1):
- 4.1m x 3.3m (13' 5" x 10' 10")
Feature wood panelled walls with built-in wardrobes, LED lighting. - BEDROOM (2):
- 3.1m x 2.9m (10' 2" x 9' 6")
LED lighting. - BEDROOM (3):
- 3.2m x 2.4m (10' 6" x 7' 10")
LED lighting. - LANDING:
- Slingsby type ladder to fully floored roofspace with light.
Outside
- Garden to front in astroturf, brick pavior pathway leading to front door. Rear garden in decking. Bin storage area.
Directions
From the Maypole, continue along High Street in the direction of Belfast. Downshire Road is located on the left side on the road. Number 26 is located on the left side of the road.
--------------------------------------------------------MONEY LAUNDERING REGULATIONS:
Intending purchasers will be asked to produce identification documentation and we would ask for your co-operation in order that there will be no delay in agreeing the sale.


