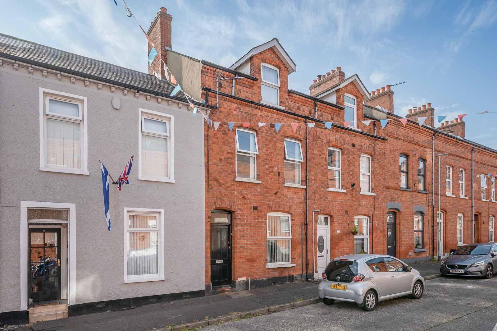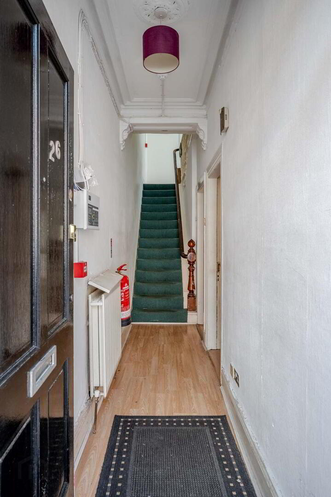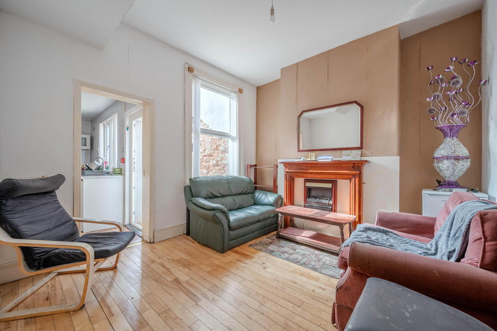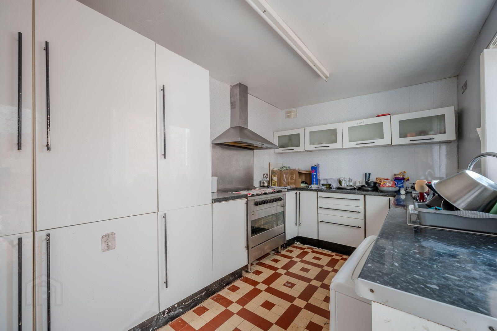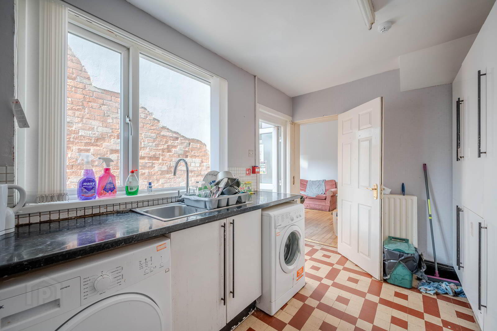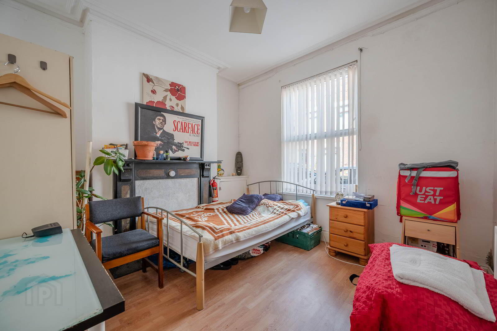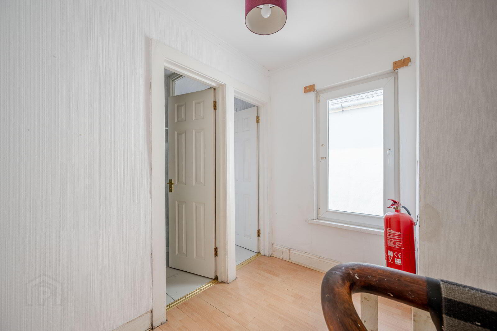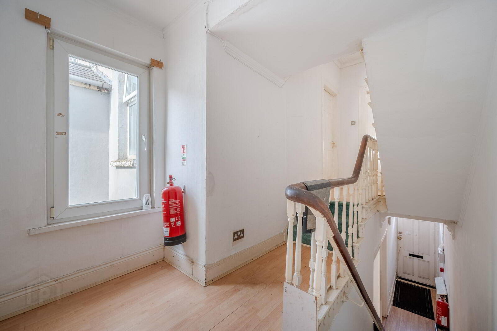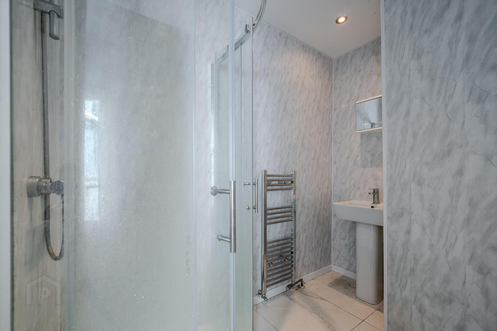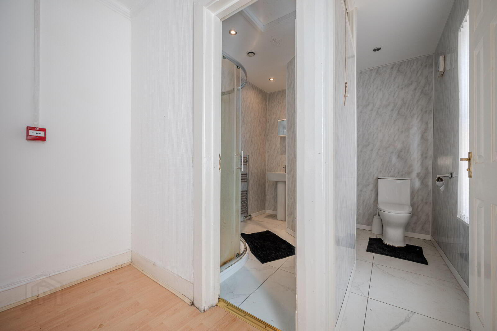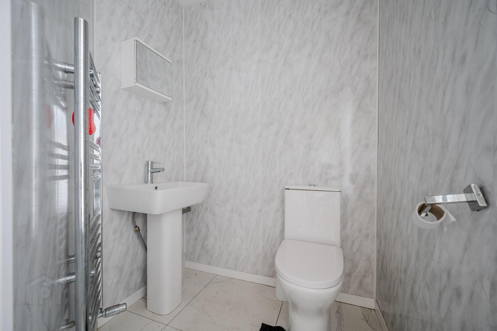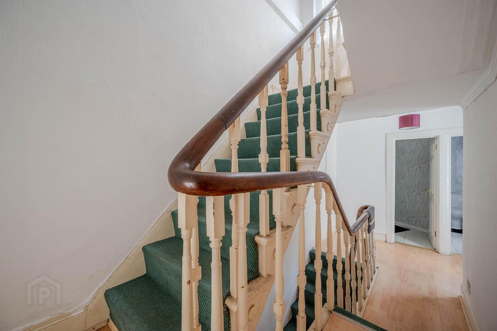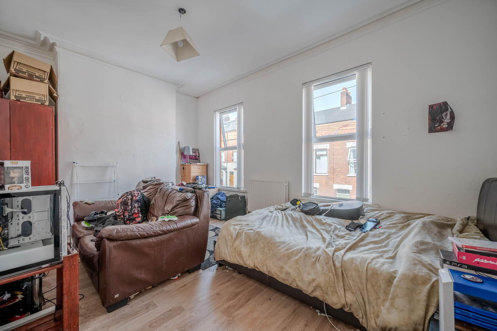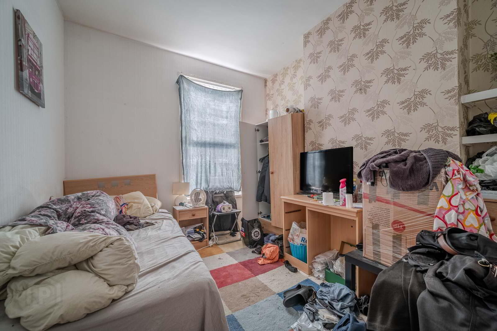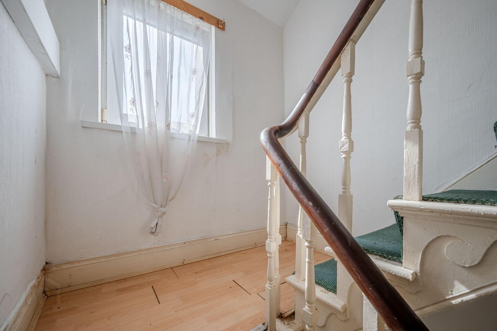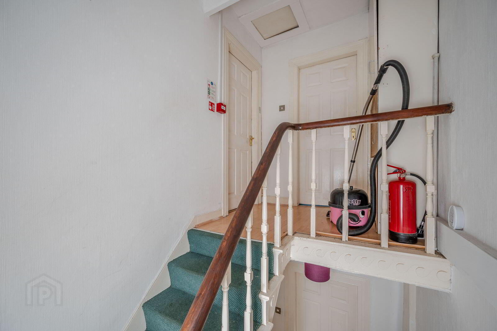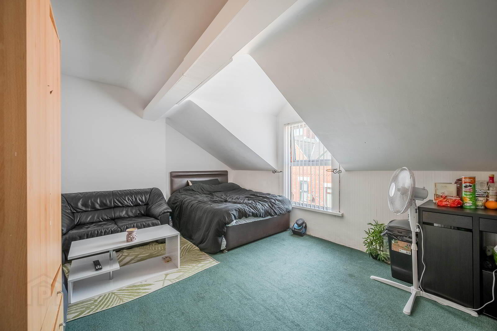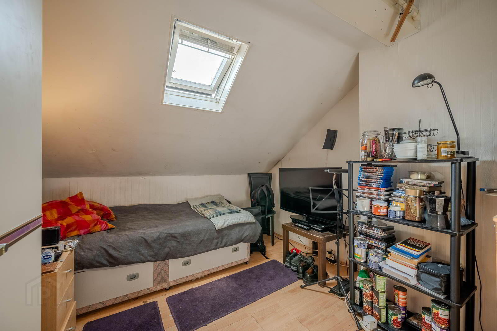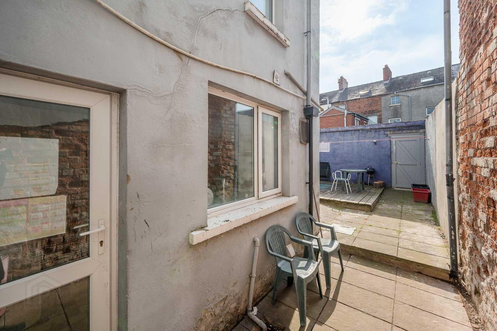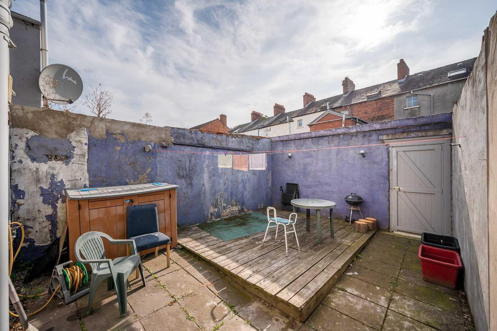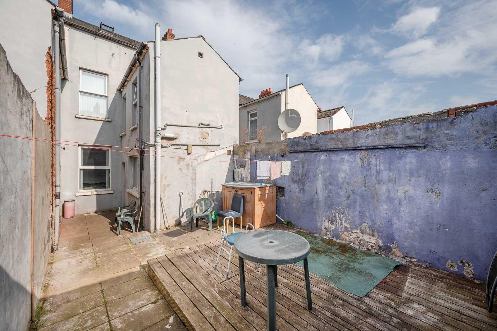26 Castlereagh Place,
Belfast, BT5 4NN
4 Bed Mid-terrace House
Offers Around £175,000
4 Bedrooms
1 Bathroom
1 Reception
Property Overview
Status
For Sale
Style
Mid-terrace House
Bedrooms
4
Bathrooms
1
Receptions
1
Property Features
Tenure
Freehold
Energy Rating
Heating
Gas
Broadband
*³
Property Financials
Price
Offers Around £175,000
Stamp Duty
Rates
£911.34 pa*¹
Typical Mortgage
Legal Calculator
In partnership with Millar McCall Wylie
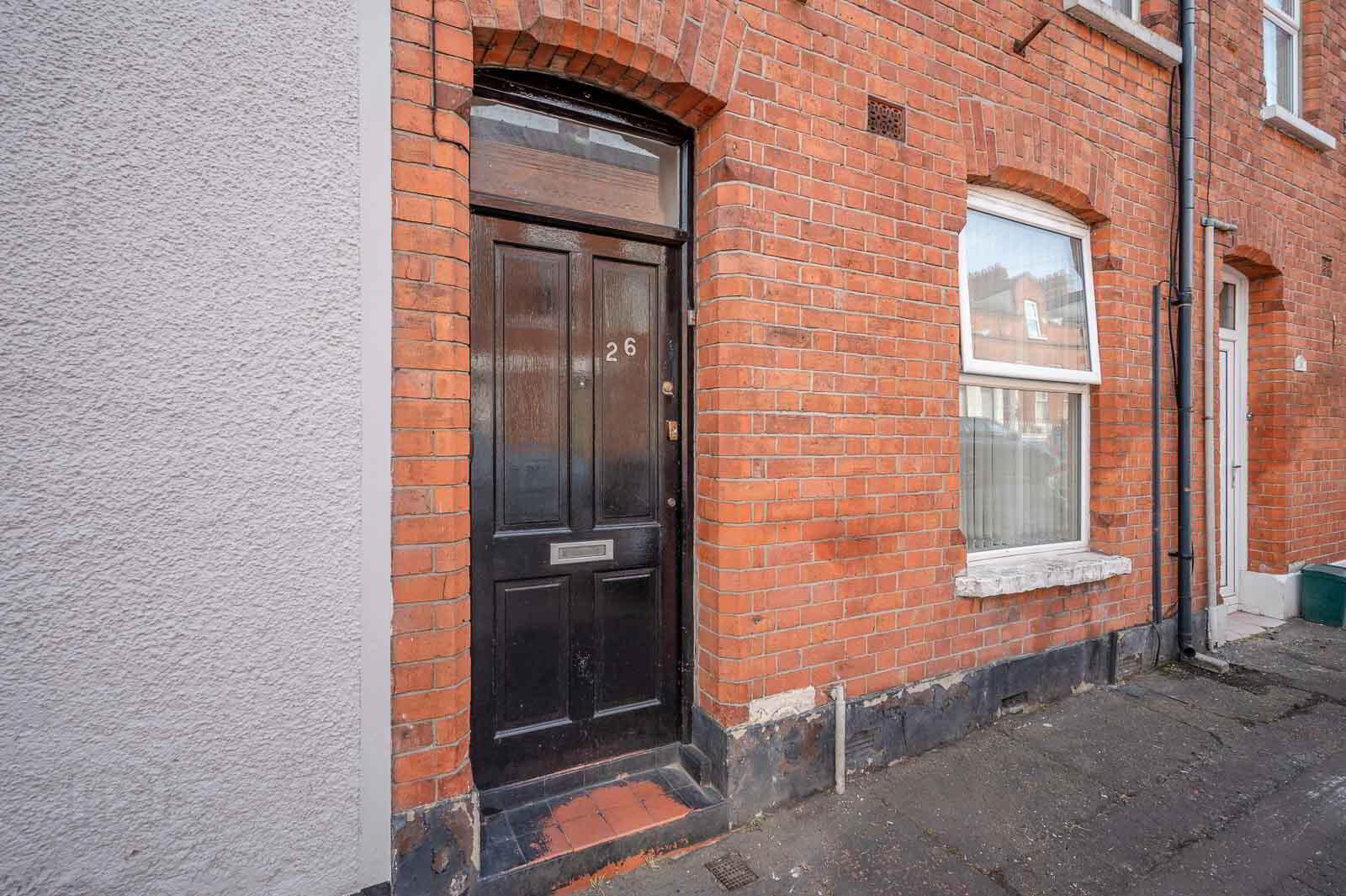
Additional Information
- Four Bedroom Mid-Terrace Property Located Just off the Castlereagh Street in East Belfast
- Four Well Proportioned Bedrooms
- Living Room and Separate Dining Room
- Fitted Kitchen with Access to Rear Courtyard
- Modern Shower Room with White Suite and Separate WC
- Generous Sized Enclosed Private Rear Courtyard with Access to Rear Alleyway
- Gas Fired Central Heating
- UPVC Double Glazing Throughout
- Excellent Investment Opportunity, Early Viewing Highly Recommended
- Close Proximity to Belfast City Centre, Belfast City Airport, Titanic Museum and Hotel, St Georges Market and Templemore Baths
- Broadband Speed - Ultrafast
- Early Viewing Highly Recommended
- Current HMO achieving £2075 per month
Internally the accommodation is split over three floors and comprises of lounge, separate dining room, fitted kitchen, four well-proportioned bedrooms and a modern shower room with white suite. Additional benefits include uPVC double glazing and gas fired central heating. Externally there is a generous sized rear courtyard capable of further extension or development subject to the necessary planning permission being obtained.
This property is ideal to the first time buyer, professional or investor alike. We therefore recommend your earliest internal inspection.
- ENTRANCE
- Hardwood front door with top light into entrance hall.
- GROUND FLOOR
- Entrance Hall:
- With wood laminate flooring and cornice ceiling.
- Bedroom One/Front Lounge: 3.68m x 3.35m
- Wood laminate flooring, cornice ceiling.
- Dining Room: 3.81m x 3.38m
- With solid wood flooring, electric fire, wood surround, outlook to rear. Currently being used as a fifth bedroom.
- Fitted Kitchen: 4.14m x 2.57m
- With range of high and low level white high gloss units, integrated fridge freezer, range cooker space, stainless steel splashback, stainless steel extractor fan, stainless steel sink unit with chrome mixer tap, plumbed for washing machine, tumble dryer space.
- FIRST FLOOR
- First Floor Return:
- Outlook to side.
- Shower Room:
- With PVC panelled walls, pedestal wash hand basin, chrome heated towel rail, tiled floor, PVC panelled shower cubicle with thermostatic shower, recessed spotlights.
- Separate WC:
- With tiled floor, PVC panelled walls, recessed spotlights and low flush WC.
- Bedroom One: 4.8m x 3.35m
- Outlook to front, cornice ceiling, wood laminate flooring.
- Bedroom Two: 3.38m x 2.95m
- Outlook to rear.
- SECOND FLOOR
- Second Floor Return:
- Window, storage cupboard with gas boiler.
- Bedroom Three: 4.8m x 3.35m
- Velux window, wood laminate flooring.
- Bedroom Four: 3.38m x 2.95m at widest points
- Outlook to front.
- OUTSIDE
- Outside:
- Paved and decked areas to rear, outside tap, gated access to rear alleyway.
- East Belfast is a dynamic part of the city, full of beautiful residential areas and a wide variety of amenities that make it a wonderful place to live. Bustling villages, beautiful parks, and fantastic local schools are just a few of the reasons why so many wish to call it home


