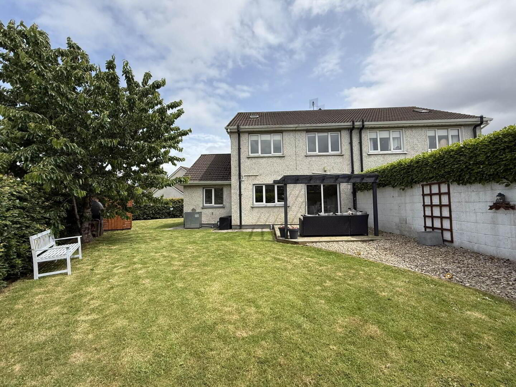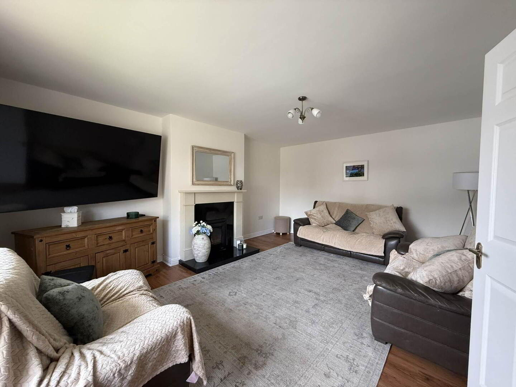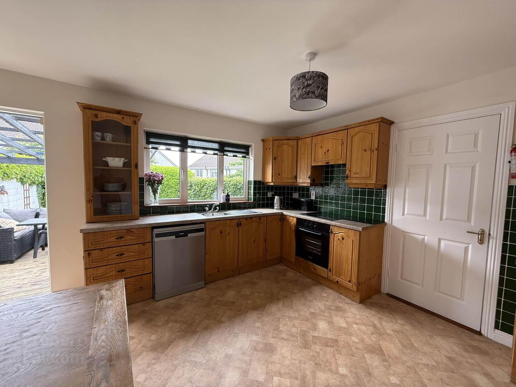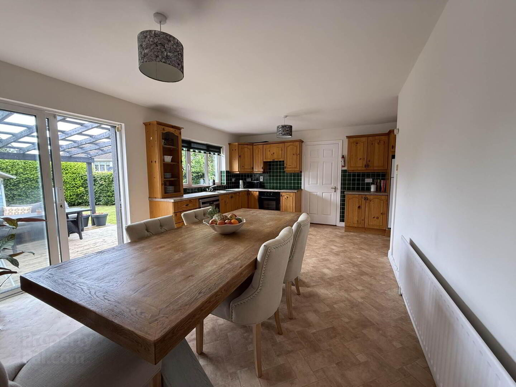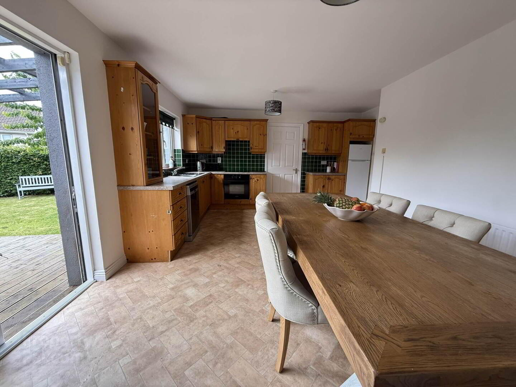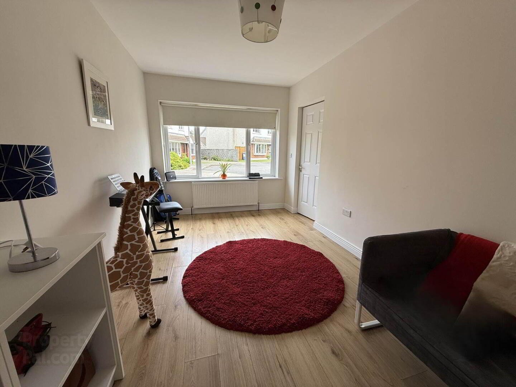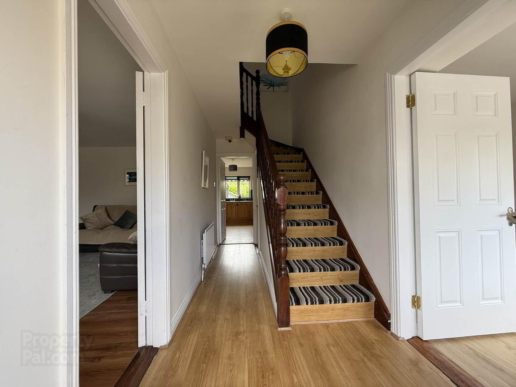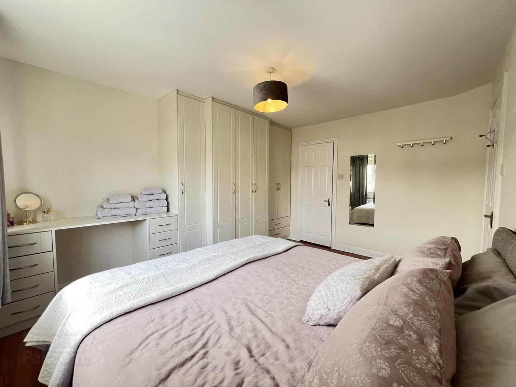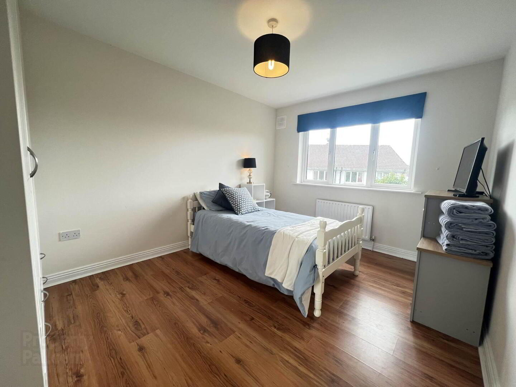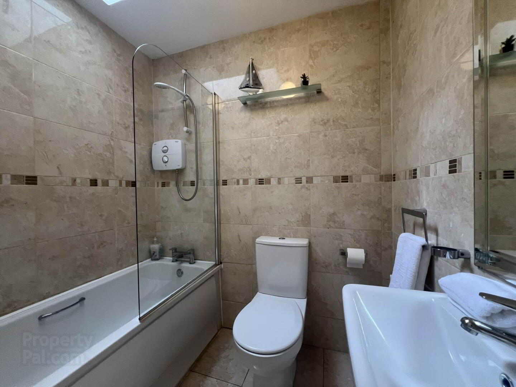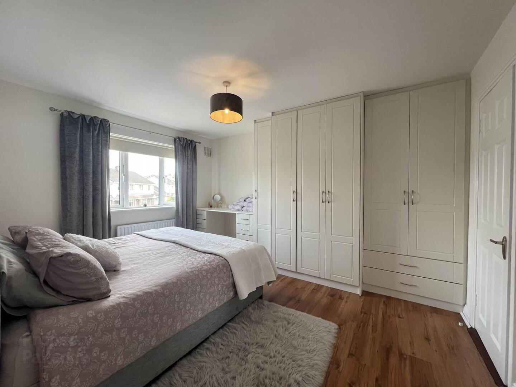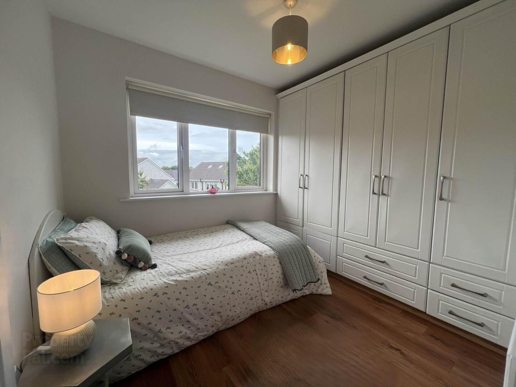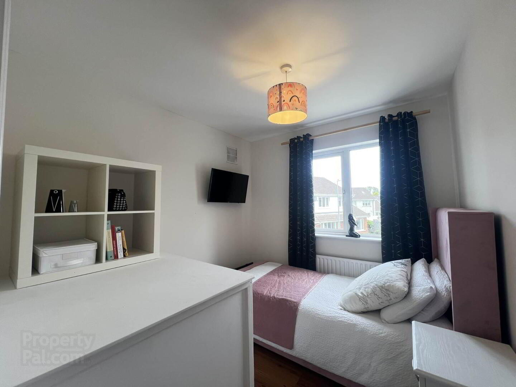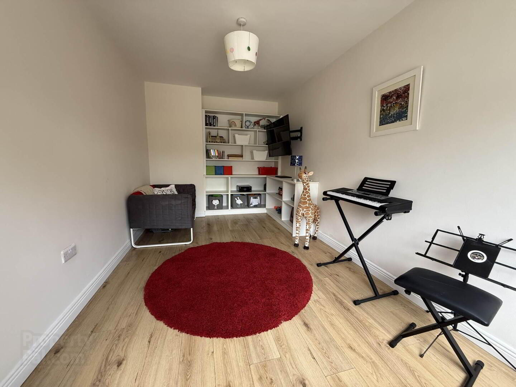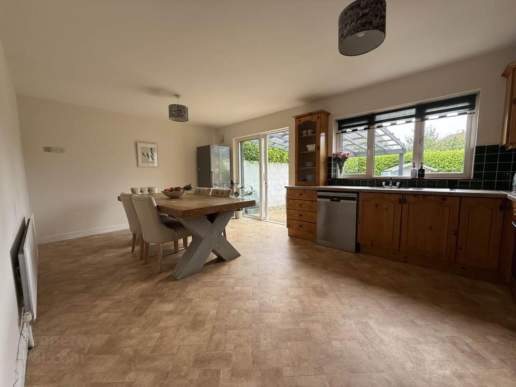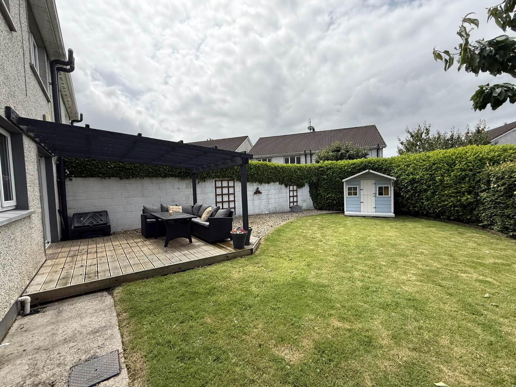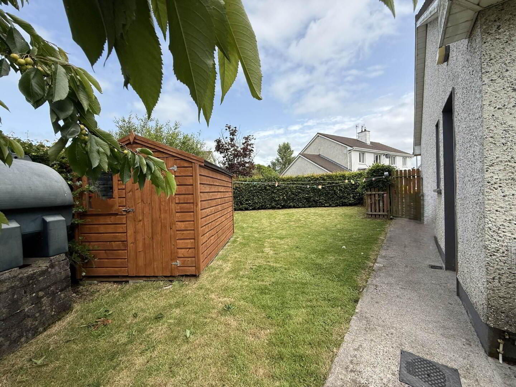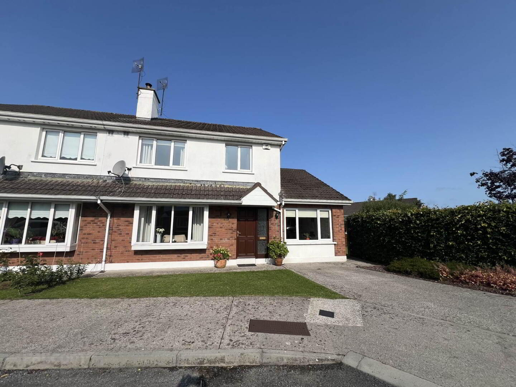26 Ashgrove Court,
Clonmel, E91AH61
4 Bed Semi-detached House
Sale agreed
4 Bedrooms
2 Bathrooms
1 Reception
Property Overview
Status
Sale Agreed
Style
Semi-detached House
Bedrooms
4
Bathrooms
2
Receptions
1
Property Features
Tenure
Freehold
Energy Rating

Heating
Oil
Property Financials
Price
Last listed at Guide Price €280,000
Property Engagement
Views Last 7 Days
25
Views Last 30 Days
89
Views All Time
258
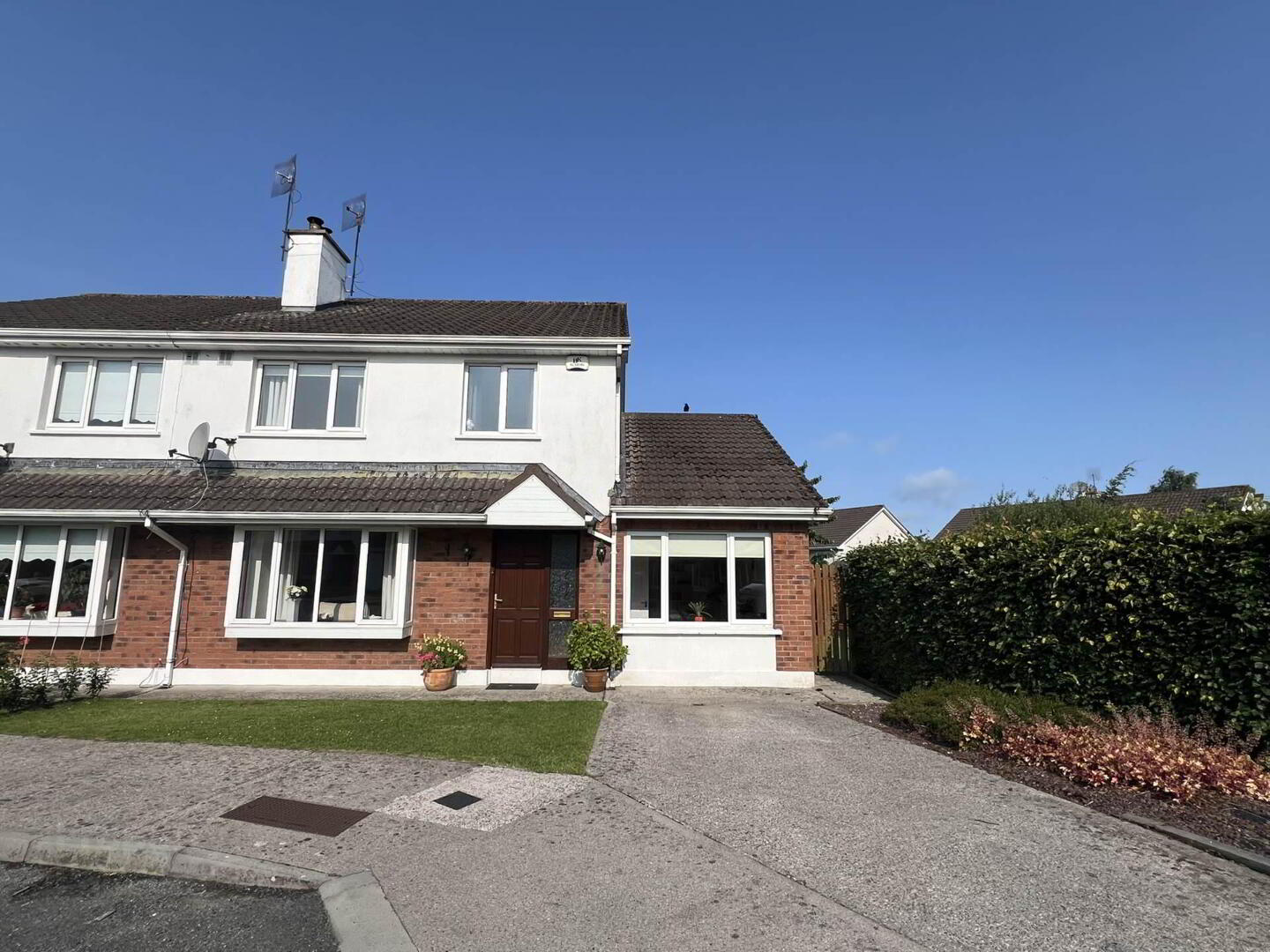
Additional Information
- End house with large garden
- Four Bedrooms, 2 Reception, 2 Bathrooms
- PVC windows
- Oil central heating
- Inset stove in fireplace
- Large Utility with Guest wc
- French doors to deck and south-west facing rear garden
Entrance Hall - 1.77m (5'10") x 4.7m (15'5")
Living Room - 4.07m (13'4") x 5.9m (19'4")
Downstairs Bedroom - 2.64m (8'8") x 5.15m (16'11")
Kitchen/Dining Room - 5.95m (19'6") x 4.41m (14'6")
Utility - 3m (9'10") x 3.18m (10'5")
Guest wc - 1.69m (5'7") x 0.9m (2'11")
Upstairs Landing
Bedroom 1 - 3.38m (11'1") x 4.13m (13'7")
En-Suite - 2.36m (7'9") x 0.8m (2'7")
Bedroom 2 - 2.48m (8'2") x 2.72m (8'11")
Bedroom 3 - 2.98m (9'9") x 3.97m (13'0")
Main Bathroom - 1.7m (5'7") x 1.92m (6'4")
Bedroom 4 - 2.38m (7'10") x 3.33m (10'11")
what3words /// vibe.frowns.dreamer
Notice
Please note we have not tested any apparatus, fixtures, fittings, or services. Interested parties must undertake their own investigation into the working order of these items. All measurements are approximate and photographs provided for guidance only.

Click here to view the video
