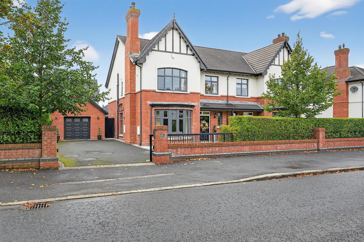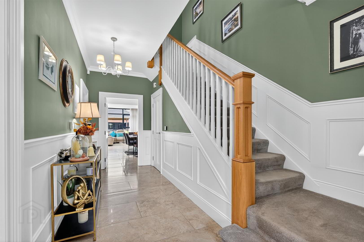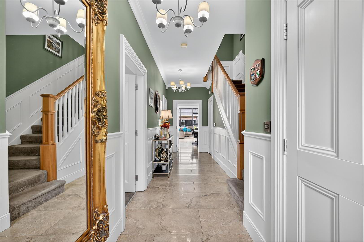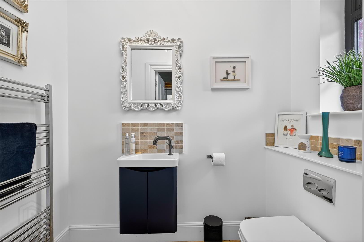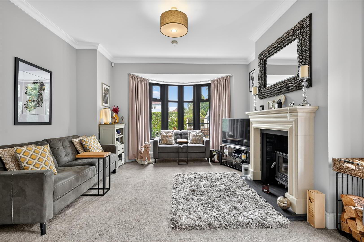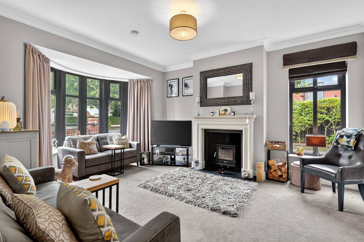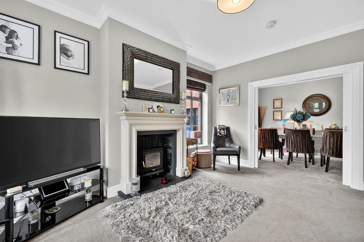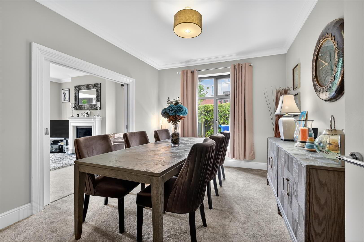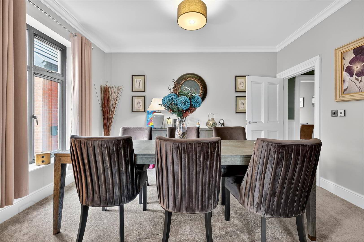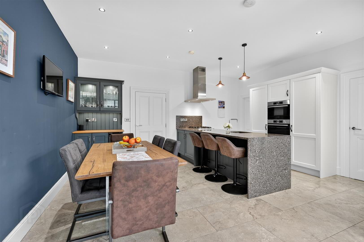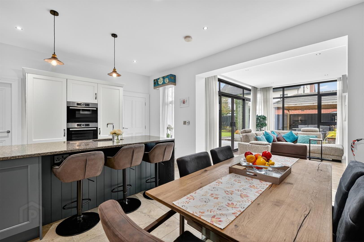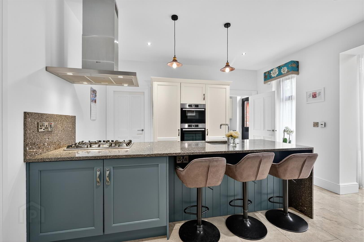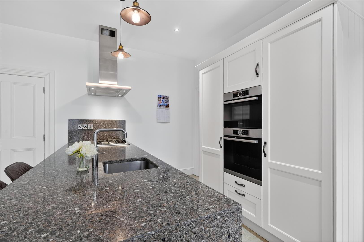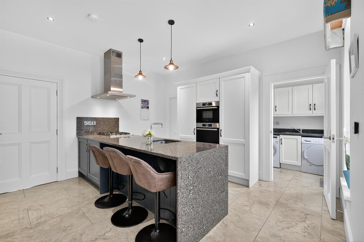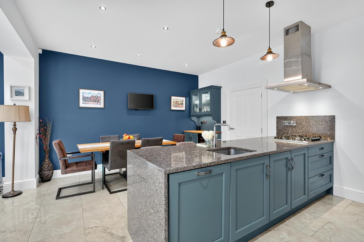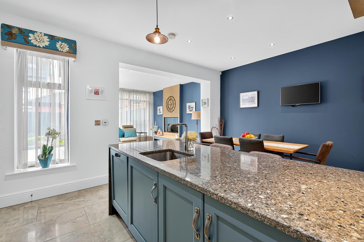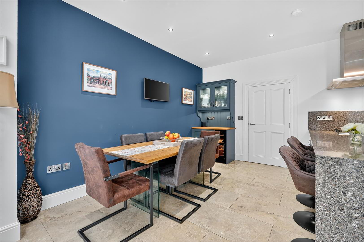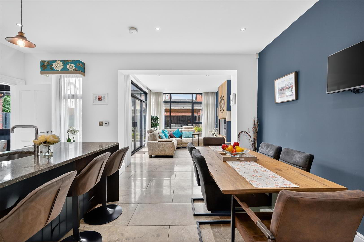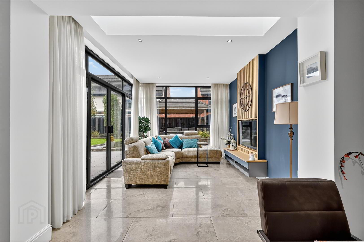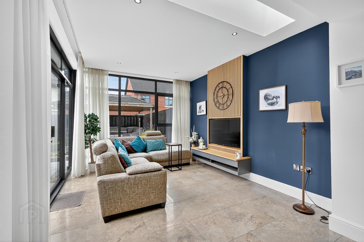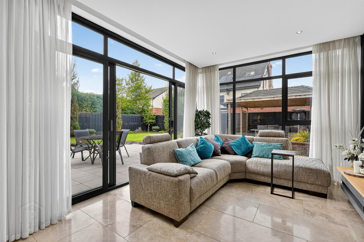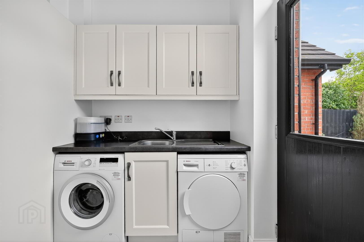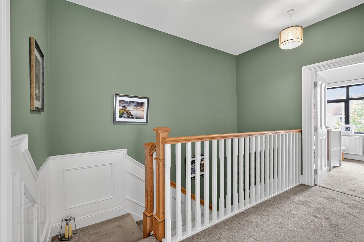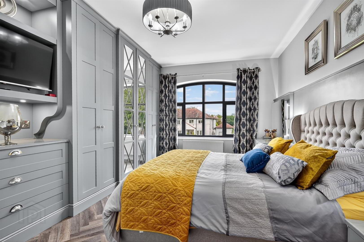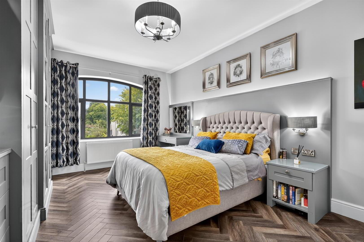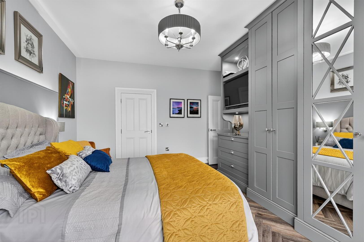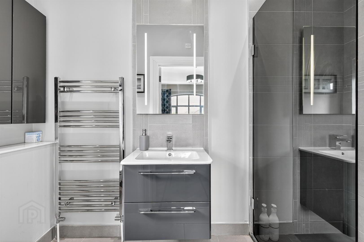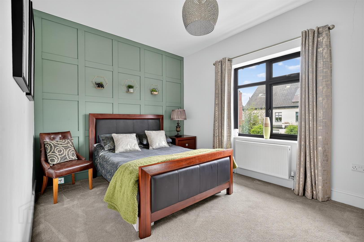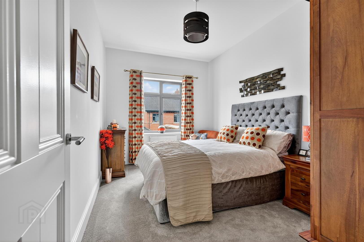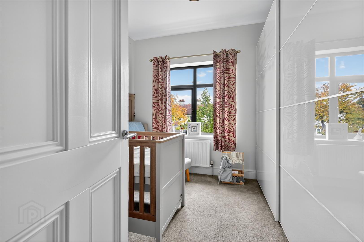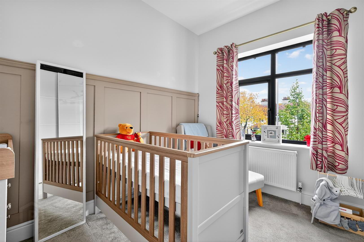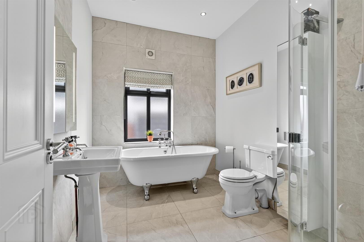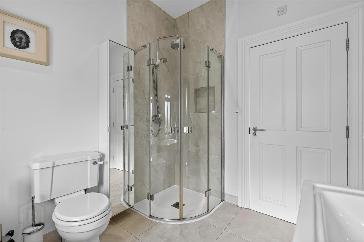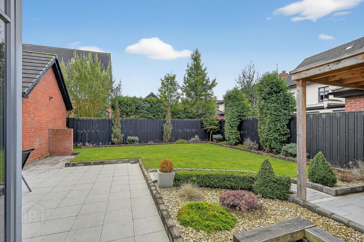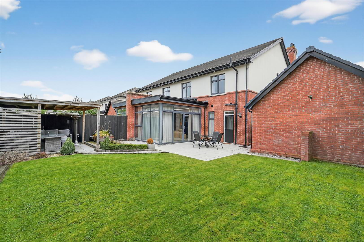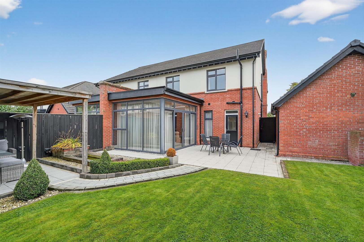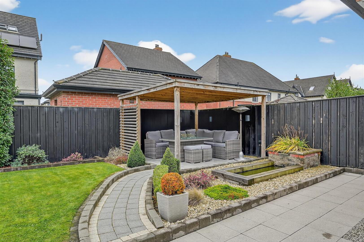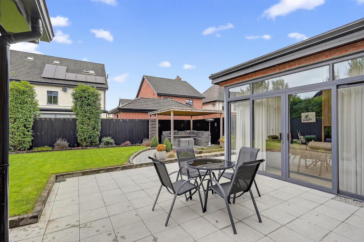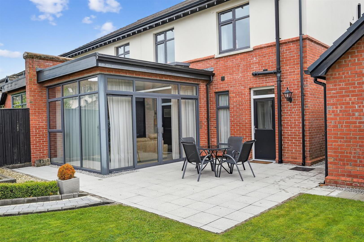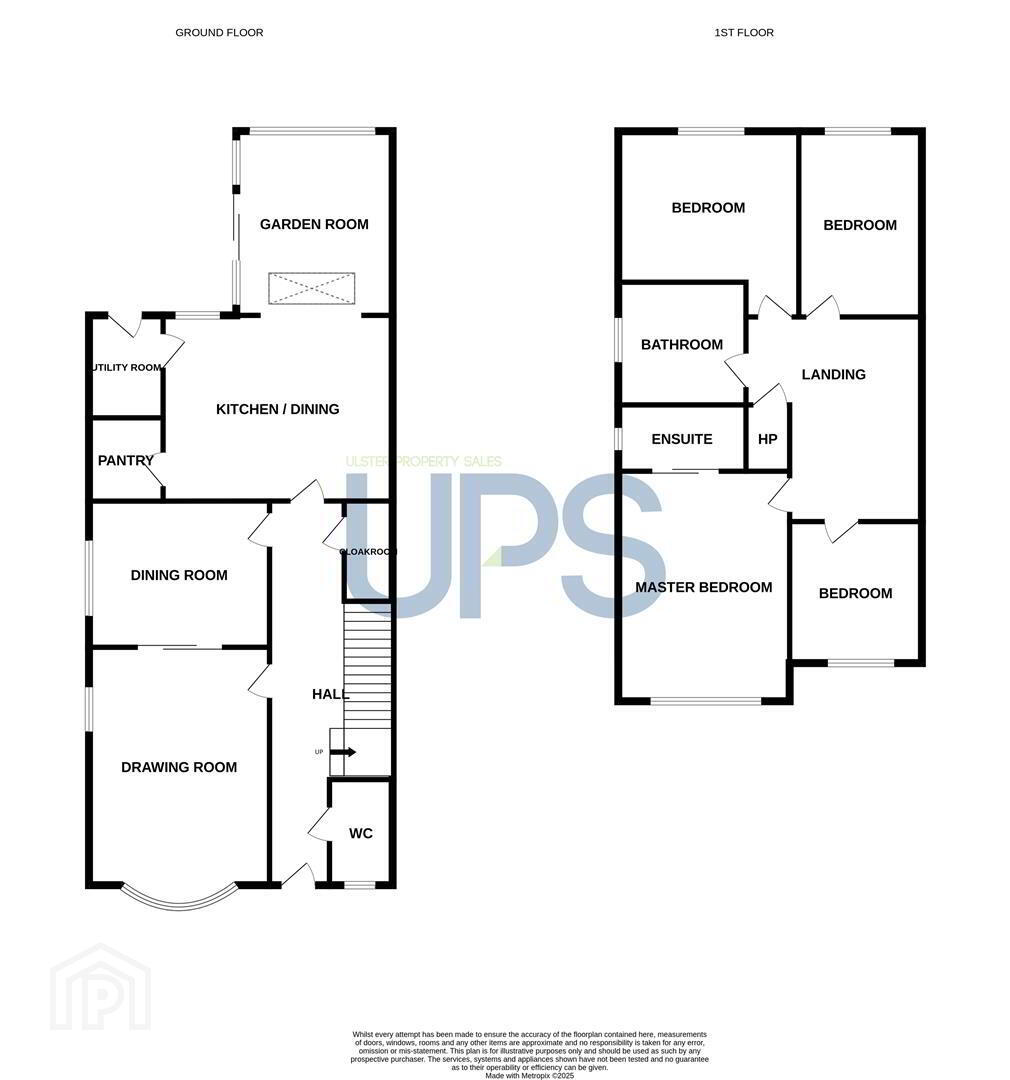25i Harberton Park,
Belfast, BT9 6TW
4 Bed Semi-detached House
Guide Price £695,000
4 Bedrooms
2 Bathrooms
3 Receptions
Property Overview
Status
For Sale
Style
Semi-detached House
Bedrooms
4
Bathrooms
2
Receptions
3
Property Features
Tenure
Leasehold
Energy Rating
Broadband Speed
*³
Property Financials
Price
Guide Price £695,000
Stamp Duty
Rates
£3,837.20 pa*¹
Typical Mortgage
Legal Calculator
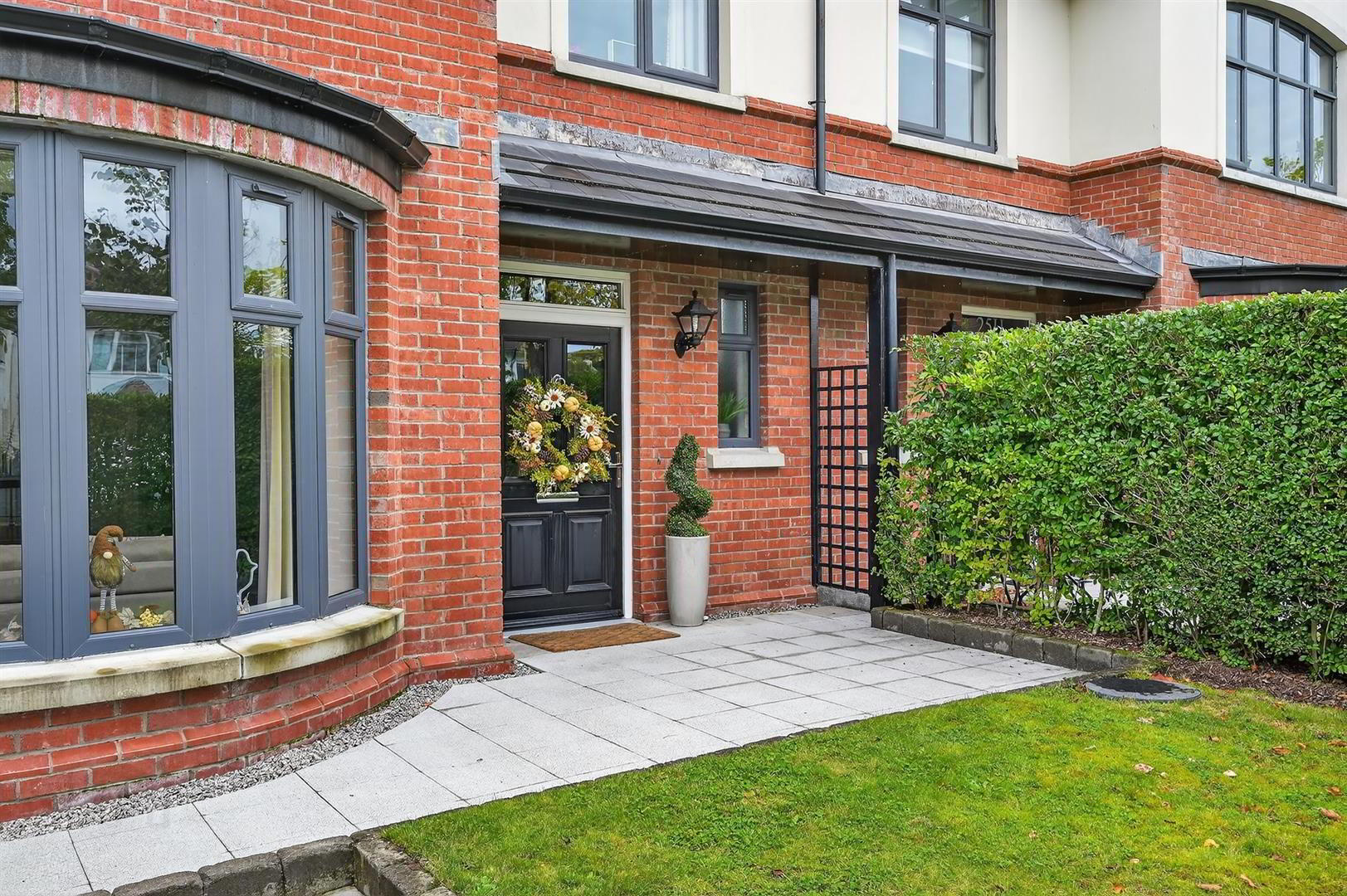
Additional Information
- Beautiful Semi - Detached Home Extending To 1955 Sq. Ft Finished To A High Specification
- Four Generous Bedrooms (Master With En-suite Shower Room)
- Drawing Room With Feature Fireplace & Pocket Doors Leading To Formal Dining Room
- Generous Family Bathroom Suite With Free Standing Bath & Walk In Shower
- Modern Open Plan Kitchen / Dining With Exellent Range Of Integrated Appliances
- Enclosed Garden To Rear With South West Facing Aspect, Detached Garage, Sliding Electric Gate To Spacious Driveway
- Utility Room, Pantry, W.C & Cloakroom
- Close To Many Leading Schools, Lisburn Road, Excellent Transport Links & Amenities
- Garden Room With Floor To Ceiling Windows
- Gas Fired Central Heating With Underfloor Heating To The Ground Floor
Situated in a prime residential area, this beautifully presented semi-detached home is set on a south west facing plot in the highly sought after BT9 area. Finished to an exceptional standard throughout, this home provides generous living space, extending to 1955 sq. ft, ideal for family life. The modern open-plan design creates bright and welcoming accommodation, with the ground floor comprising W.C, drawing room, dining room, kitchen / dining, utility, pantry & garden room. The first floor comprises four well-proportioned bedrooms, including a master suite with en-suite and generous family bathroom suite. Externally, there is a sliding electric gate leading to spacious driveway. The garden is perfect for outdoor living, complete with a well-maintained lawn, patio and a detached garage. Harberton offers an enviable location just minutes from the vibrant Lisburn Road, renowned for its excellent amenities including restaurants, coffee shops and boutiques. Families will appreciate the wide range of nearby schools, parks and recreational activities, as well as convenient public transport links. The property is just a short drive from major motorway connections and is within a comfortable commuting distance to Belfast city centre.
- THE ACCOMMODATION COMPRISES
- ON THE GROUND FLOOR
- ENTRANCE HALL
- Composite front door with glazed panels. Porcelain tiled floor, cornice ceiling. Wall panelling. Storage under stairs.
- CLOAKROOM
- White suite comprising close coupled W.C, vanity unit with mixer tap, chrome heated towel rail.
- DRAWING ROOM 5.38m x 4.09m into bay (17'8 x 13'5 into bay)
- Natural sandstone surround fireplace with tiled inset and multi fuel wood burning stove. Pocket doors leading to dining room.
- DINING ROOM 4.09m x 3.33m (13'5 x 10'11)
- OPEN PLAN KITCHEN / DINING 5.18m x 4.19m (17'0 x 13'9)
- Excellent range of high and low level units, granite worktops, built in double oven, integrated fridge / freezer, 4 ring gas hob, stainless steel extractor fan, stainless steel sink unit, integrated dishwasher, built in breakfast bar. Porcelain tiled floor. Glazed roof light.
- UTILITY ROOM 2.31m x 1.65m (7'7 x 5'5)
- Range of high and low level units, plumbed for washing machine, single drainer stainless steel sink unit with mixer tap.
- PANTRY 1.80m x 1.65m (5'11 x 5'5)
- Shelving.
- GARDEN ROOM 4.19m x 3.51m (13'9 x 11'6)
- Double glazed sliding doors to rear garden.
- ON THE FIRST FLOOR
- MASTER BEDROOM 5.16 x 3.71 (16'11" x 12'2")
- Bespoke built in wardrobes and dressing area.
- ENSUITE
- White suite comprising close coupled W.C. vanity unit with chrome mixer tap, built in cabinet below, mirror recess with LED lighting. Walk in shower with chrome overhead shower unit, chrome heated towel rail. Underfloor heating.
- BEDROOM TWO 4.09m x 3.10m (13'5 x 10'2)
- Wall panelling.
- BEDROOM THREE 4.20 x 2.72 (13'9" x 8'11")
- BEDROOM FOUR 3.16 x 3.06 (10'4" x 10'0")
- Wall panelling. Sliding built in robes.
- BATHROOM
- White suite comprising low flush W.C, pedestal wash hand basin, free standing roll top bath, walk in shower, part tiled walls, tiled floor. Underfloor heating.
- OUTSIDE
- Electric sliding gate leading to spacious driveway with off street parking and turning space. Front garden laid in lawn. Rear garden in lawn with boundary planting, paved patio area, south westerly aspect. Water feature. Lighting and power sockets. EV charger.
- DETACHED GARAGE 5.9 x 4.1 (19'4" x 13'5")


