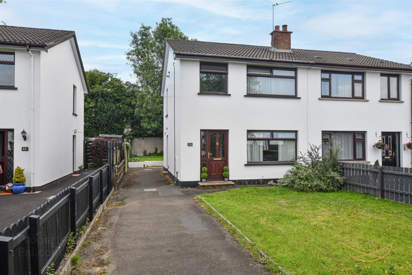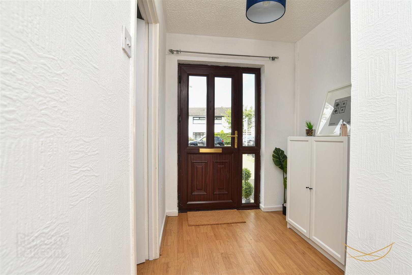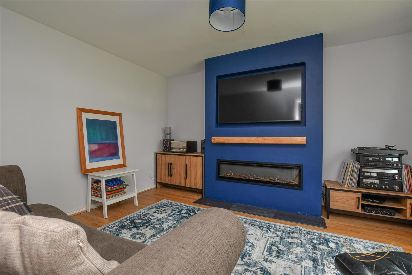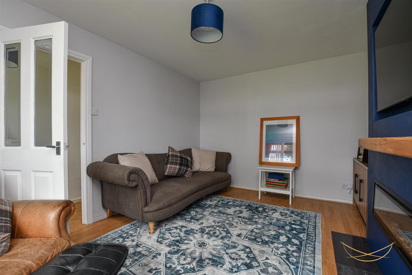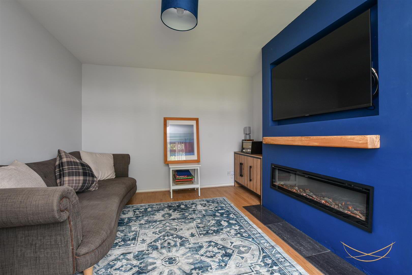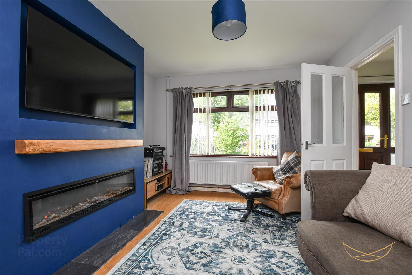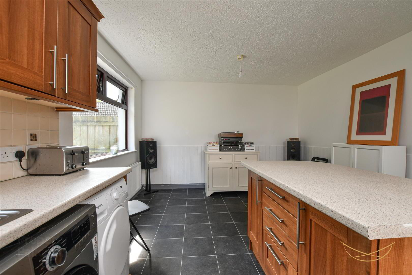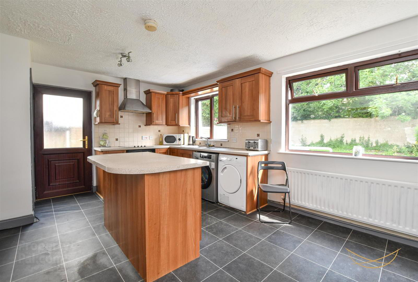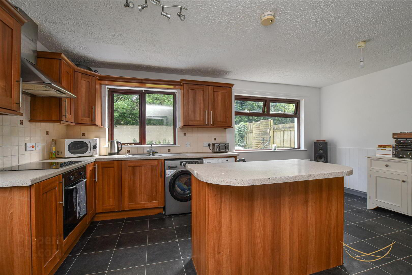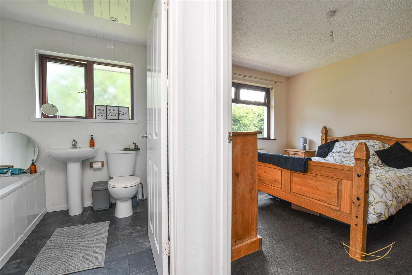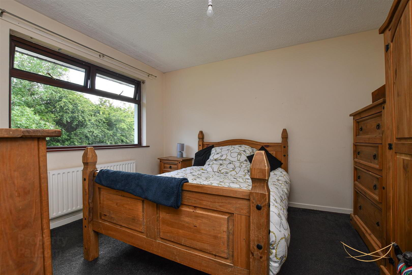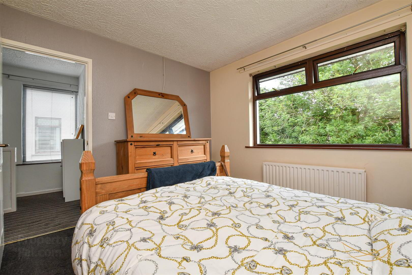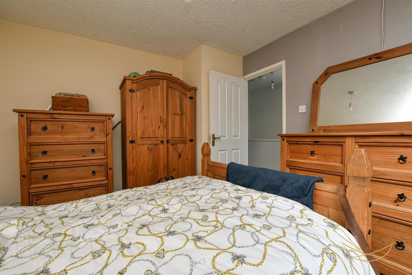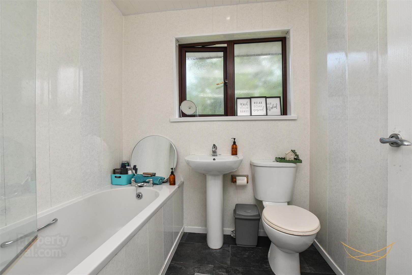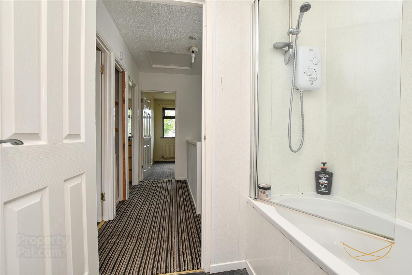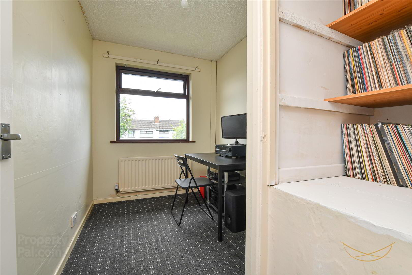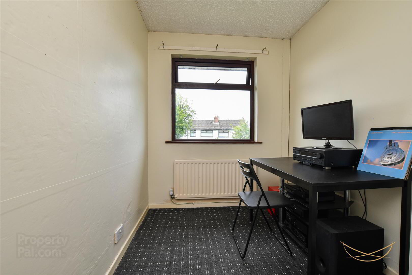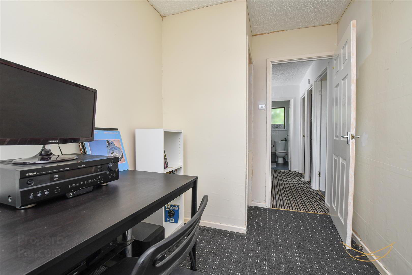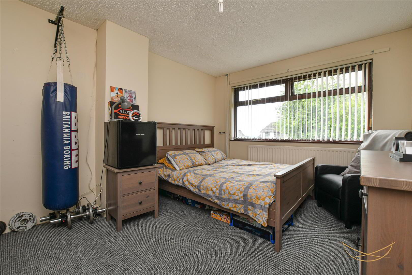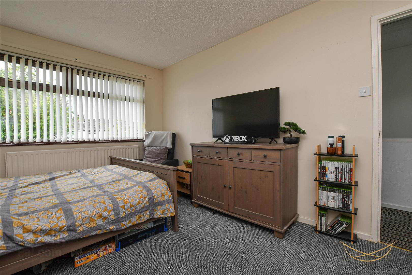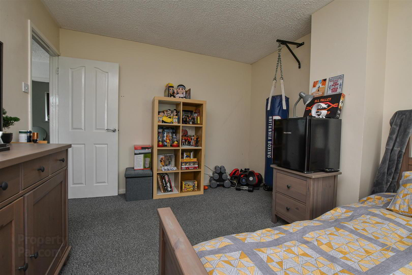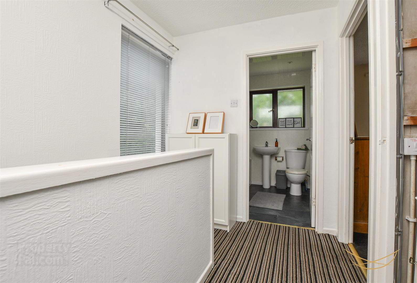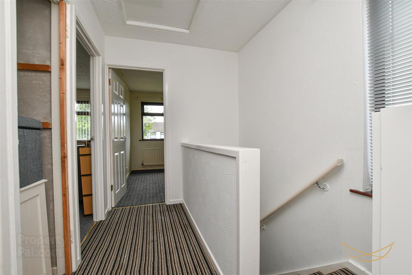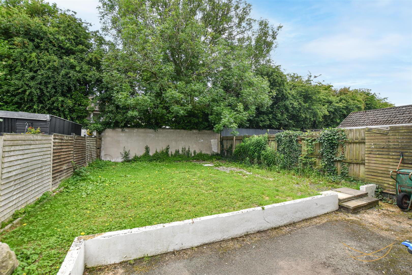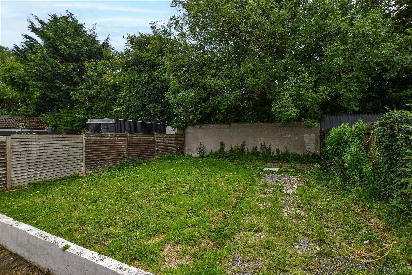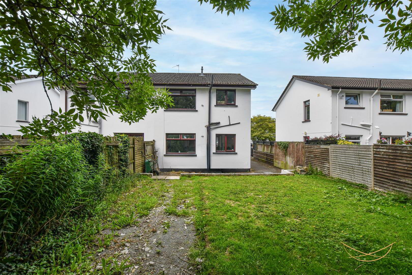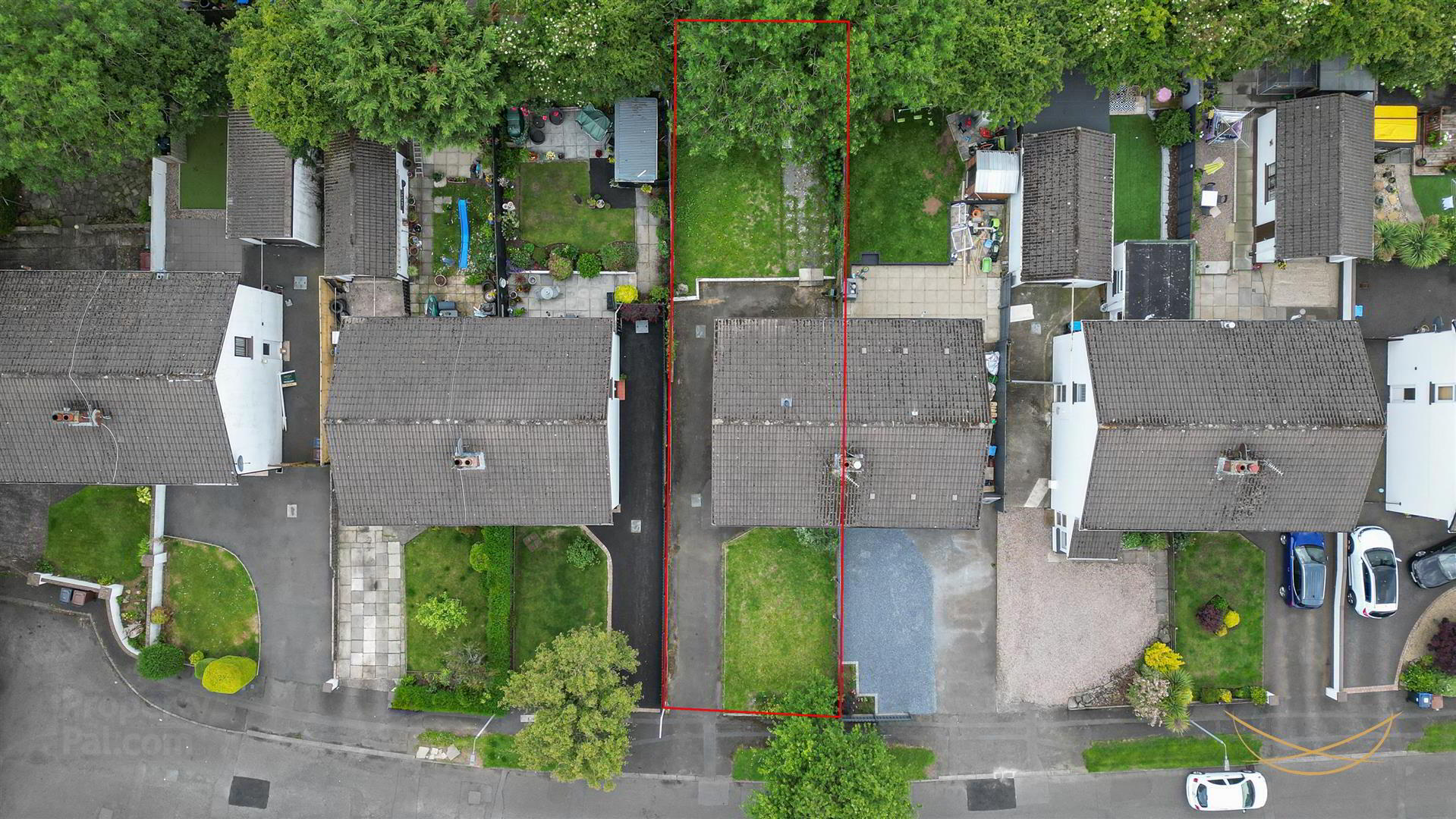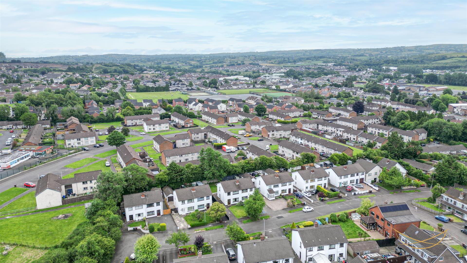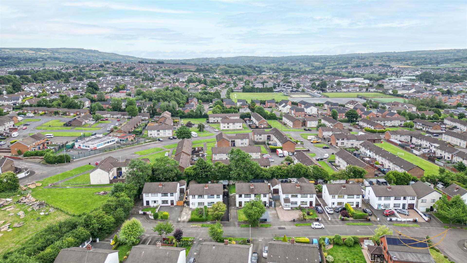25a Clare Heights,
Ballyclare, BT39 9HA
3 Bed Semi-detached House
Offers Over £145,000
3 Bedrooms
1 Bathroom
1 Reception
Property Overview
Status
For Sale
Style
Semi-detached House
Bedrooms
3
Bathrooms
1
Receptions
1
Property Features
Tenure
Freehold
Energy Rating
Broadband
*³
Property Financials
Price
Offers Over £145,000
Stamp Duty
Rates
£935.12 pa*¹
Typical Mortgage
Legal Calculator
In partnership with Millar McCall Wylie
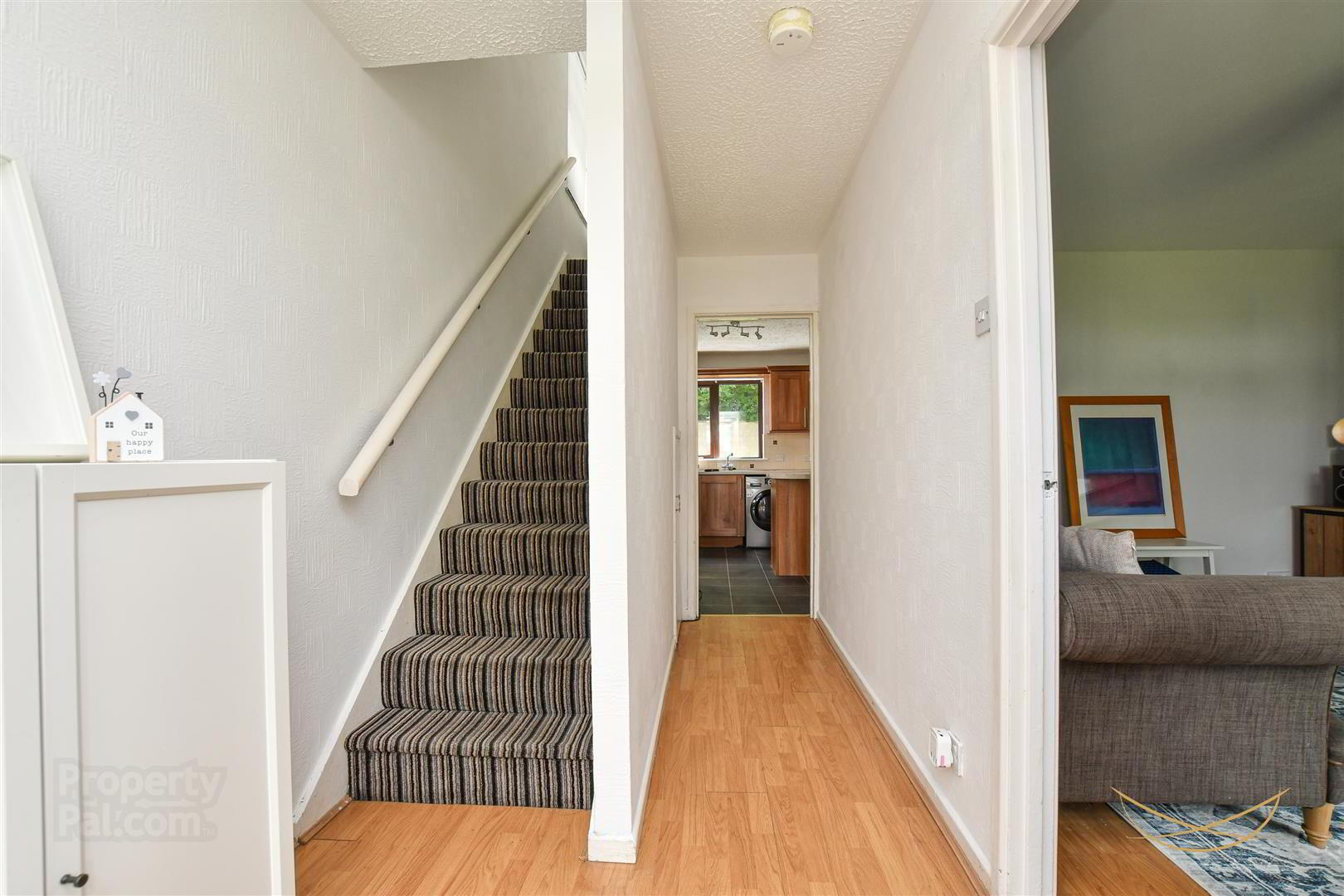
Features
- Well presented semi detached family home in sought after location
- Three well proportioned bedrooms
- Spacious lounge with feature fire
- Modern kitchen with island and casual dining area
- White bathoom suite
- Recently upgraded gas heating system
- Double glazing throughout
- Front and rear gardens
- Private driveway
- Welcome to the market – 25A Clare Heights, Ballyclare.
Nestled in a quiet, family-friendly area, this beautifully presented three-bedroom home is perfect for growing families and first-time buyers alike. Ideally located within the catchment area for some of the region’s leading schools, it offers both convenience and community. Inside, you'll find a bright lounge, a modern kitchen/dining area ideal for everyday living and entertaining, and a sleek white bathroom suite. Outside, enjoy well-maintained front and rear gardens along with a private driveway providing off-street parking for at least two cars. A fantastic opportunity not to be missed! - HALLWAY 4.14m x 1.83m (13'7 x 6)
- Composite front door with glazed side panels and feature glazed insets. Laminate wood effect flooring. Access to storage.
- LIVING ROOM 4.14m x 3.33m (13'7 x 10'11)
- Feature electric fire with over oak beam. Tiled hearth. Laminate wood effect flooring.
- FITTED KITCHEN 5.28m x 3.58m (17'4 x 11'9)
- Range of high and low level units with contrasting formica worktops. Feature island with quartz worktop. 1.5 bowl stainless steel sink unit with mixer taps. Integrated electric oven. Integrated electric hob. Integrated extractor fan. Space for washing machine. Space for tumble dryer. Tiled floor. Tiled splashback. Access to rear garden.
- FIRST FLOOR
- LANDING 1.96m x 2.74m (6'5 x 9 )
- Access to storage. Access to roofspace.
- BEDROOM 1 4.17m 3.20m (13'8 10'6 )
- BEDROOM 2 3.56m x 3.20m (11'8 x 10'6)
- BEDROOM 3 1.98m x 3.00m (6'6 x 9'10)
- BATHROOM 1.93m x 1.83m (6'4 x 6)
- White suite comprising paneled bath with mixer taps and overhead shower. Low flush W/C. Semi pedestal wash hand basin with mixer taps. Tiled flooring. Fully cladded walls. Extractor fan.
- OUTSIDE
- Front and rear gardens with laid in lawns bordered by mature shrubbery. Feature paving to rear. Driveway for two cars.
- We endeavour to make our sales particulars accurate and reliable, however, they do not constitute or form part of an offer or any contract and none is to be relied upon as statements of representation or fact. Any services, systems and appliances listed in this specification have not been tested by us and no guarantee as to their operating ability or efficiency is given.
Do you need a mortgage to finance the property? Contact Nest Mortgages on 02893 438092.


