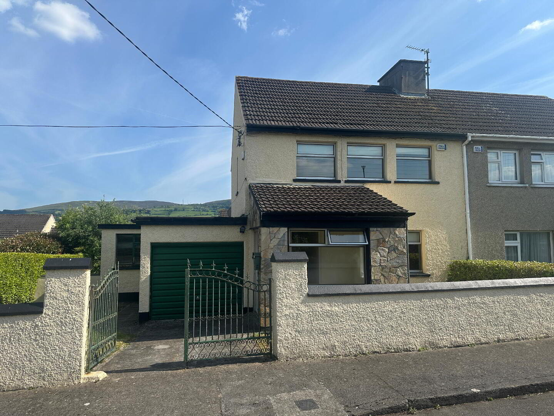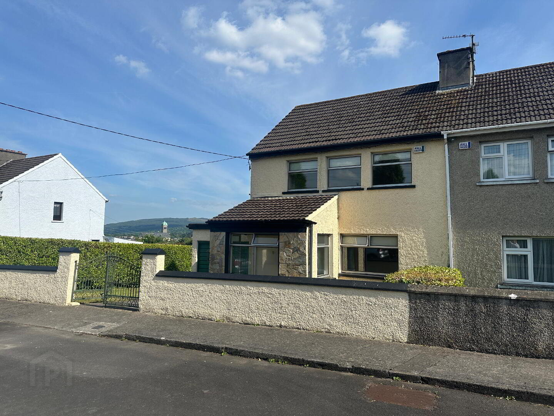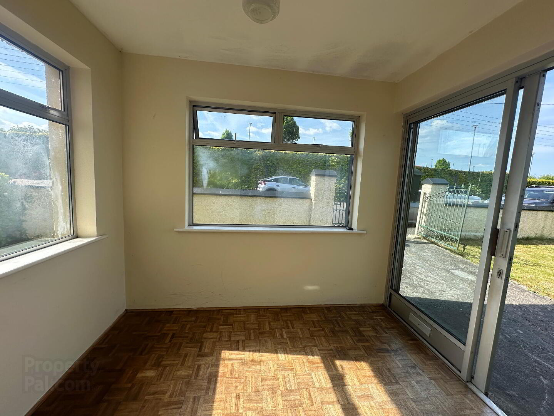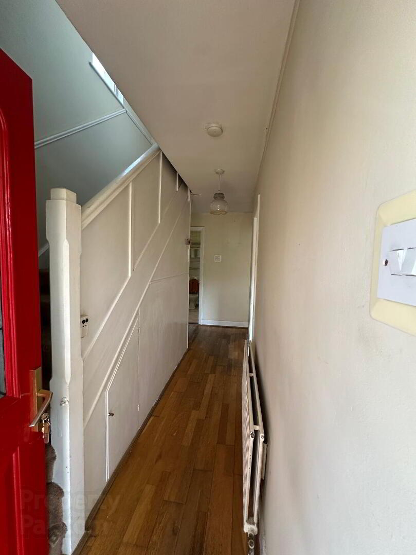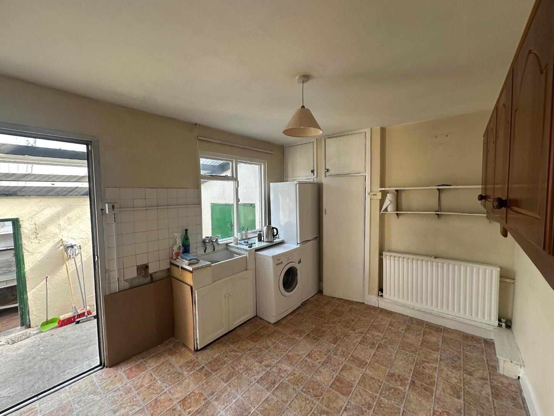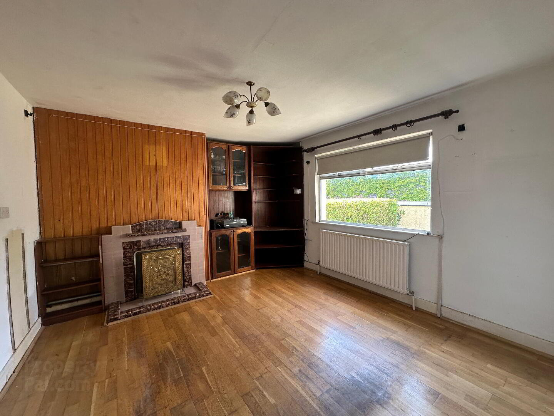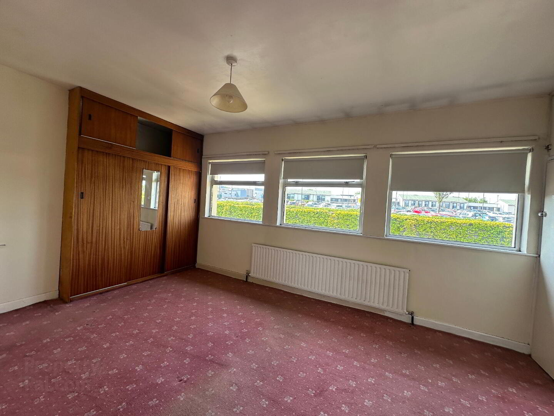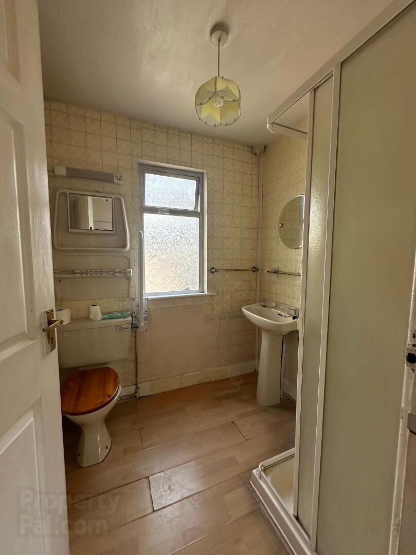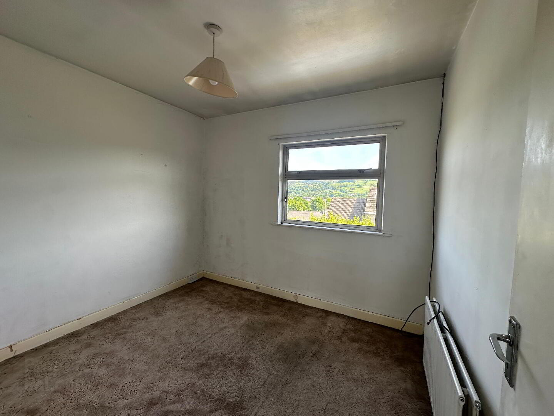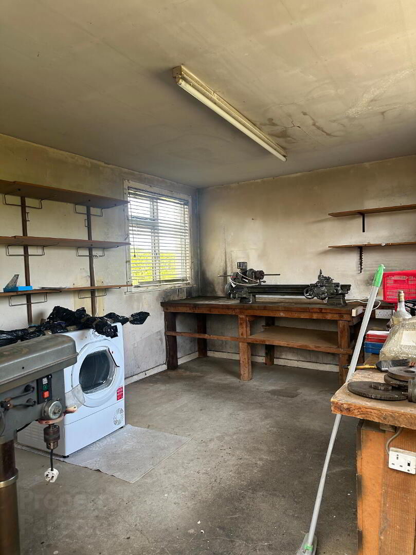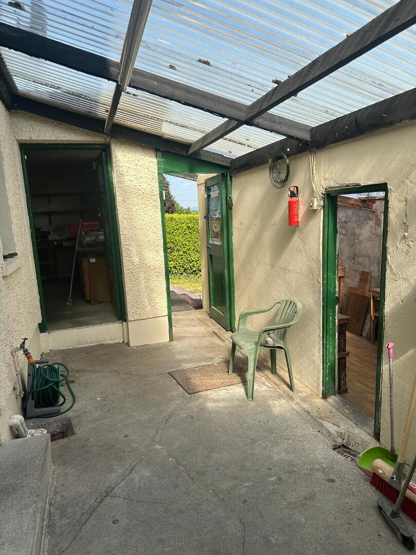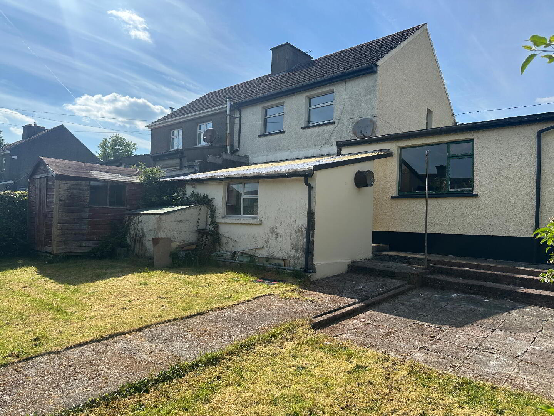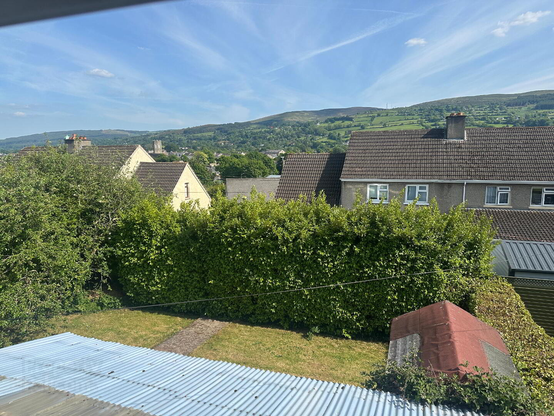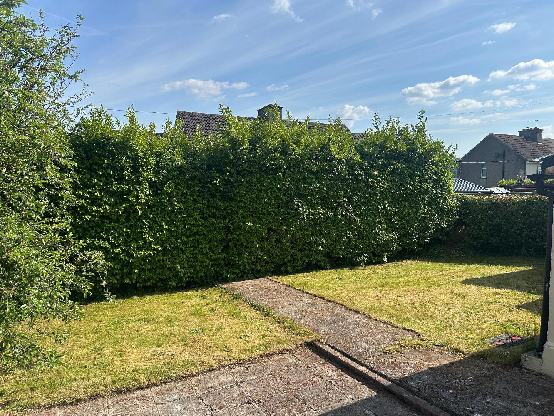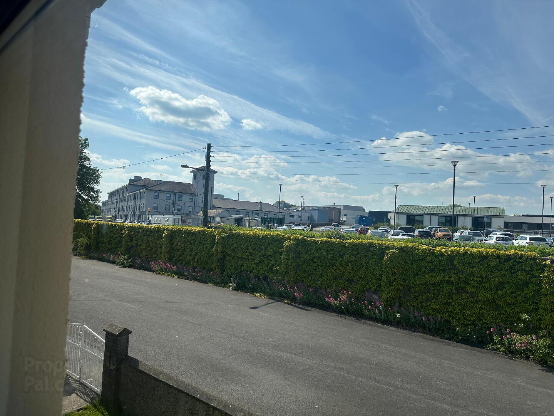25 Western Road,
Clonmel, E91XN40
3 Bed Semi-detached House
Price €200,000
3 Bedrooms
1 Bathroom
Property Overview
Status
For Sale
Style
Semi-detached House
Bedrooms
3
Bathrooms
1
Property Features
Size
78 sq m (839.6 sq ft)
Tenure
Not Provided
Energy Rating

Property Financials
Price
€200,000
Stamp Duty
€2,000*²
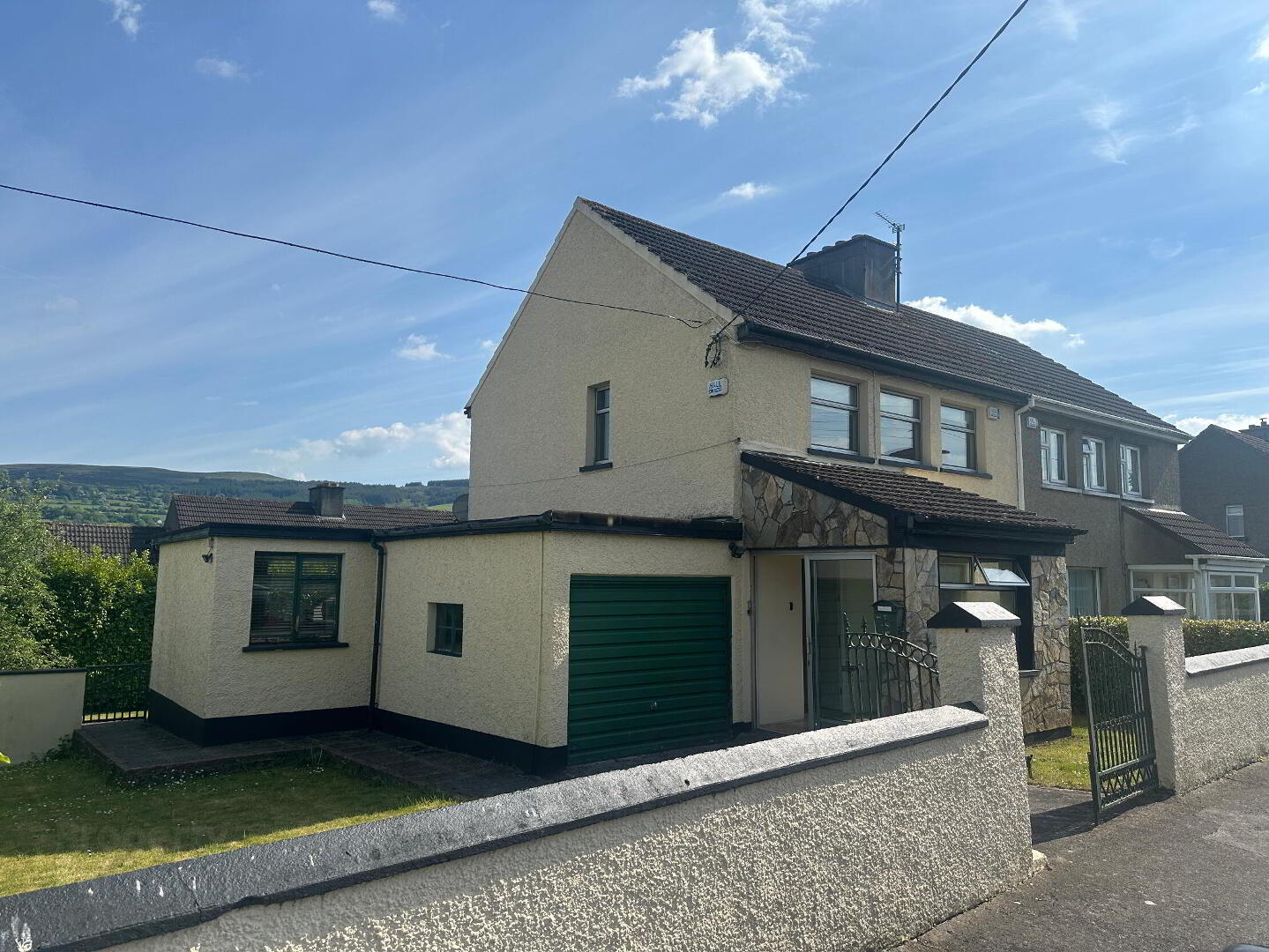
Features
- Excellent town centre location close to all amenities
- Oil FCH
- Aluminium windows
- Vacant for more than 2 years
Accommodation
Entrance Porch
1.99m x 2.70m Parquet flooring
Hallway
1.89m x 4.60m Solid timber flooring, with storage under stairs
Living Room
3.97m x 3.60m Solid timber flooring, tiled surround fireplace with built in bookshelves, large feature window facing front gardens
Kitchen
3.97m x 2.82m Built in units at eye and floor level, plumbed for washing machine, hotpress, laminate flooring. Door to covered in back patio area with an array of sheds thereoff,
Bathroom
1.90m x 1.80m Wc, whb, Triton electric shower, laminate flooring, tiled walls
Landing
2.98m x 3.56m Carpeted staircase and landing
Bedroom 1
6.00m x 2.91m Carpeted, built in wardrobes with 3 windows overlooking front gardens and Tipperary University Hospital
Bedroom 2
2.97m x 2.28m Carpeted, overlooking rear garden
Bedroom 3
2.95m x 3.59m Carpeted, overlooking rear garden
Garage
4.60m x 2.48m attached garage with up and over door
Workshop
4.50m x 3.50m Built in work benches and shelving
Outside
Potting shed: 1.9m x 7.9m- with shelves Shed 2/Oil tank house: 2m x 3m Boiler House: 1m x 2.3m: Popular 90 Oil boiler Rear enclosed patio area: 2.3m x 5.4mDirections
E91-XN40
BER Details
BER Rating: E2
BER No.: 118173764
Energy Performance Indicator: Not provided

