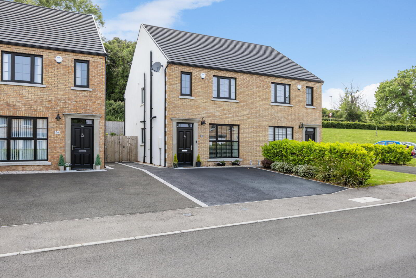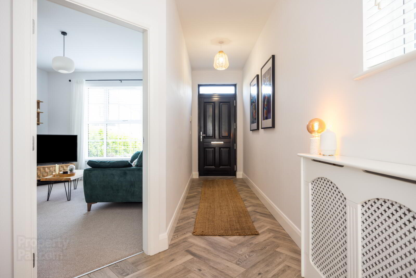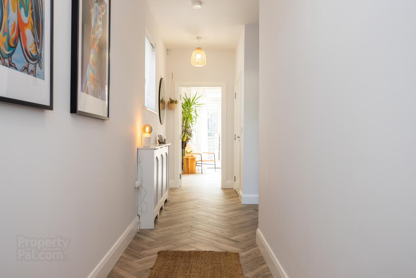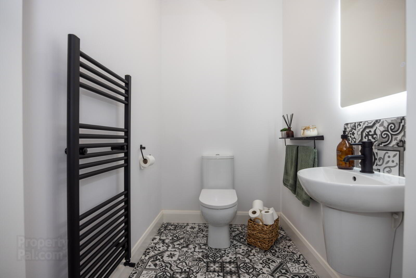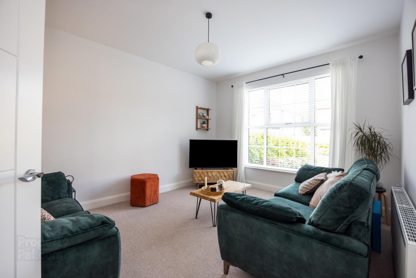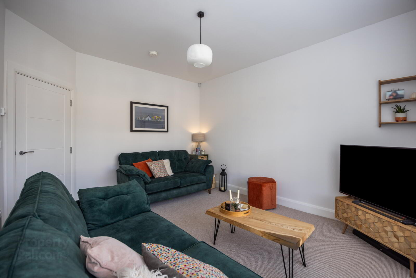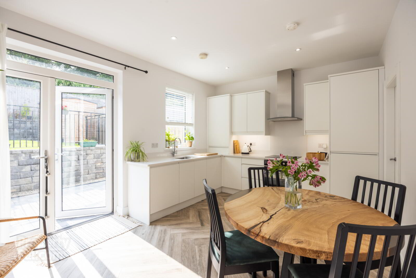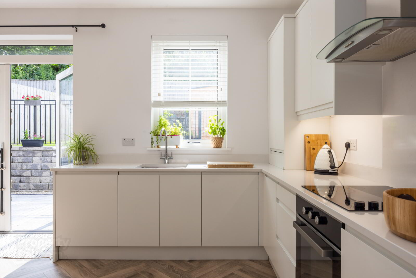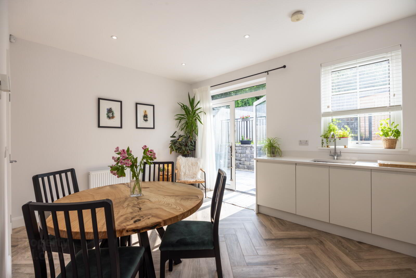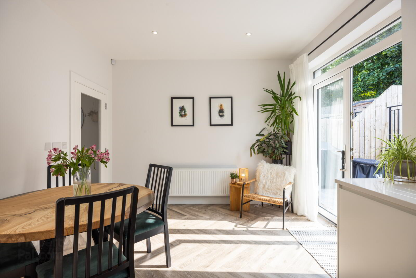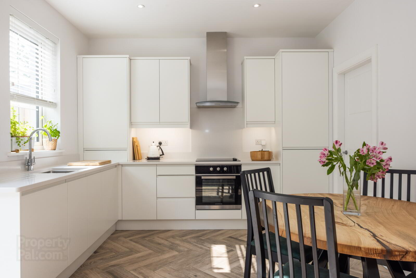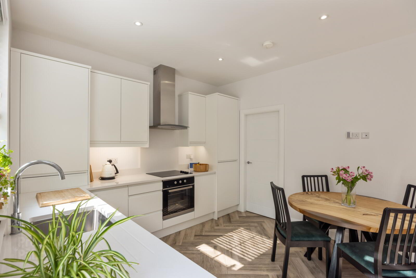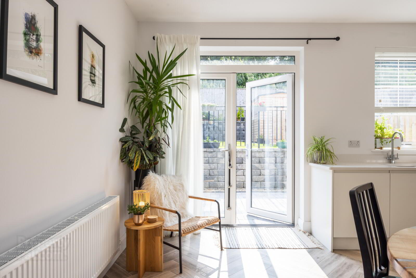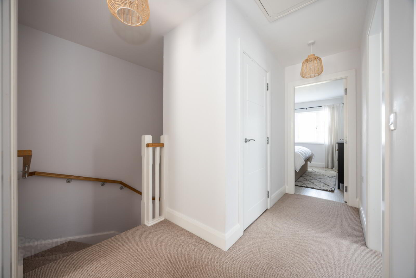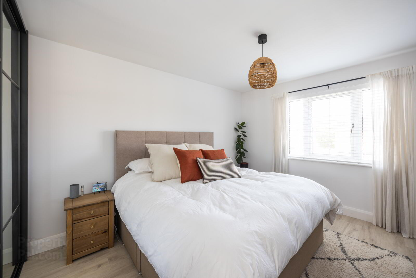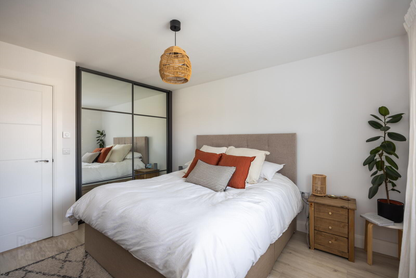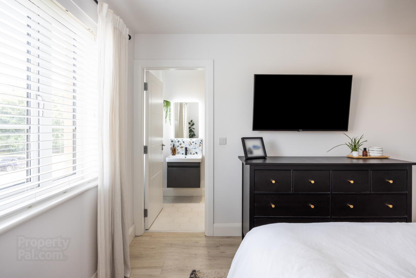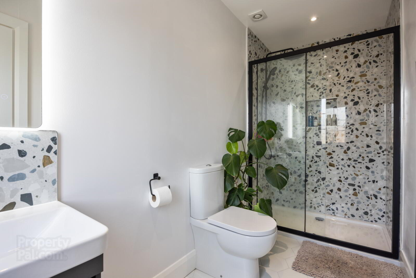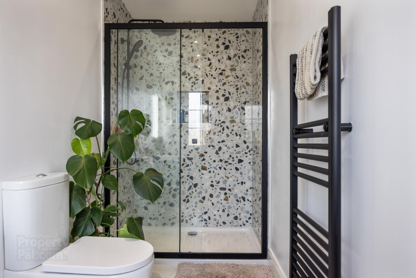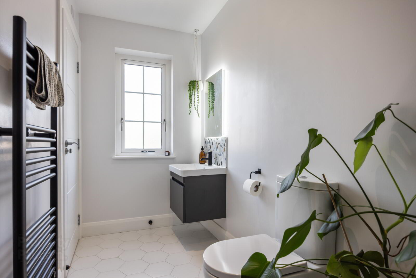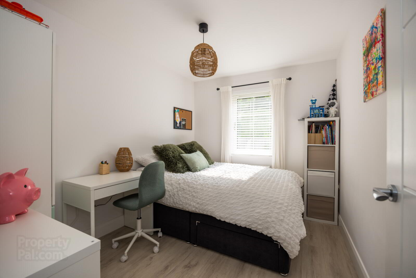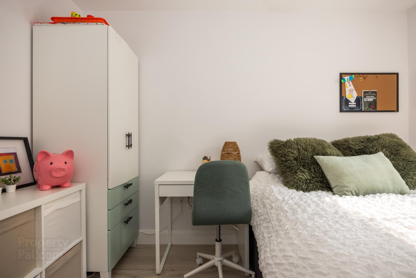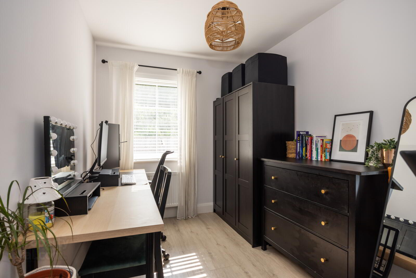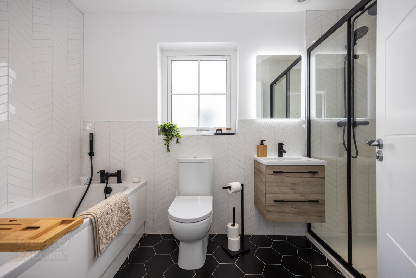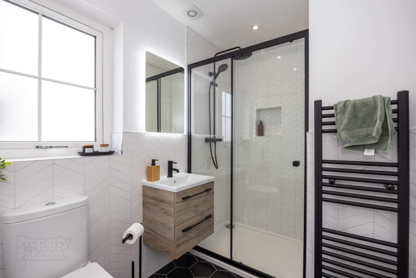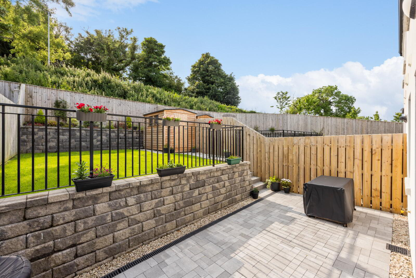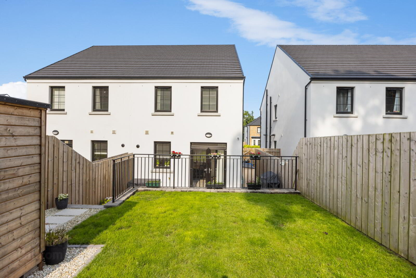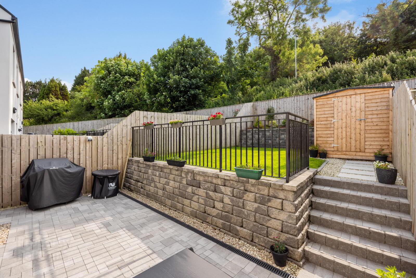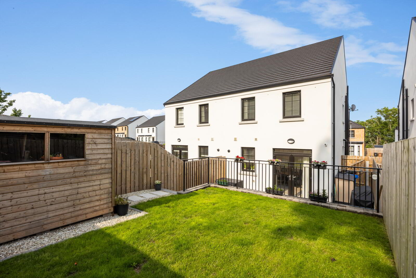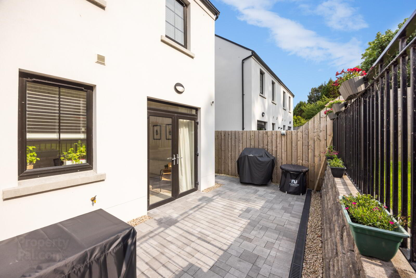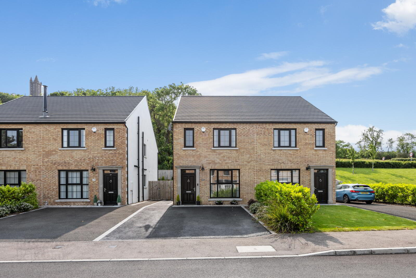25 Scrabo Heights,
Newtownards, BT23 4AG
3 Bed Semi-detached House
Sale agreed
3 Bedrooms
2 Bathrooms
1 Reception
Property Overview
Status
Sale Agreed
Style
Semi-detached House
Bedrooms
3
Bathrooms
2
Receptions
1
Property Features
Tenure
Freehold
Energy Rating
Property Financials
Price
Last listed at Asking Price £249,950
Rates
£1,621.46 pa*¹
Property Engagement
Views Last 7 Days
14
Views Last 30 Days
166
Views All Time
2,512
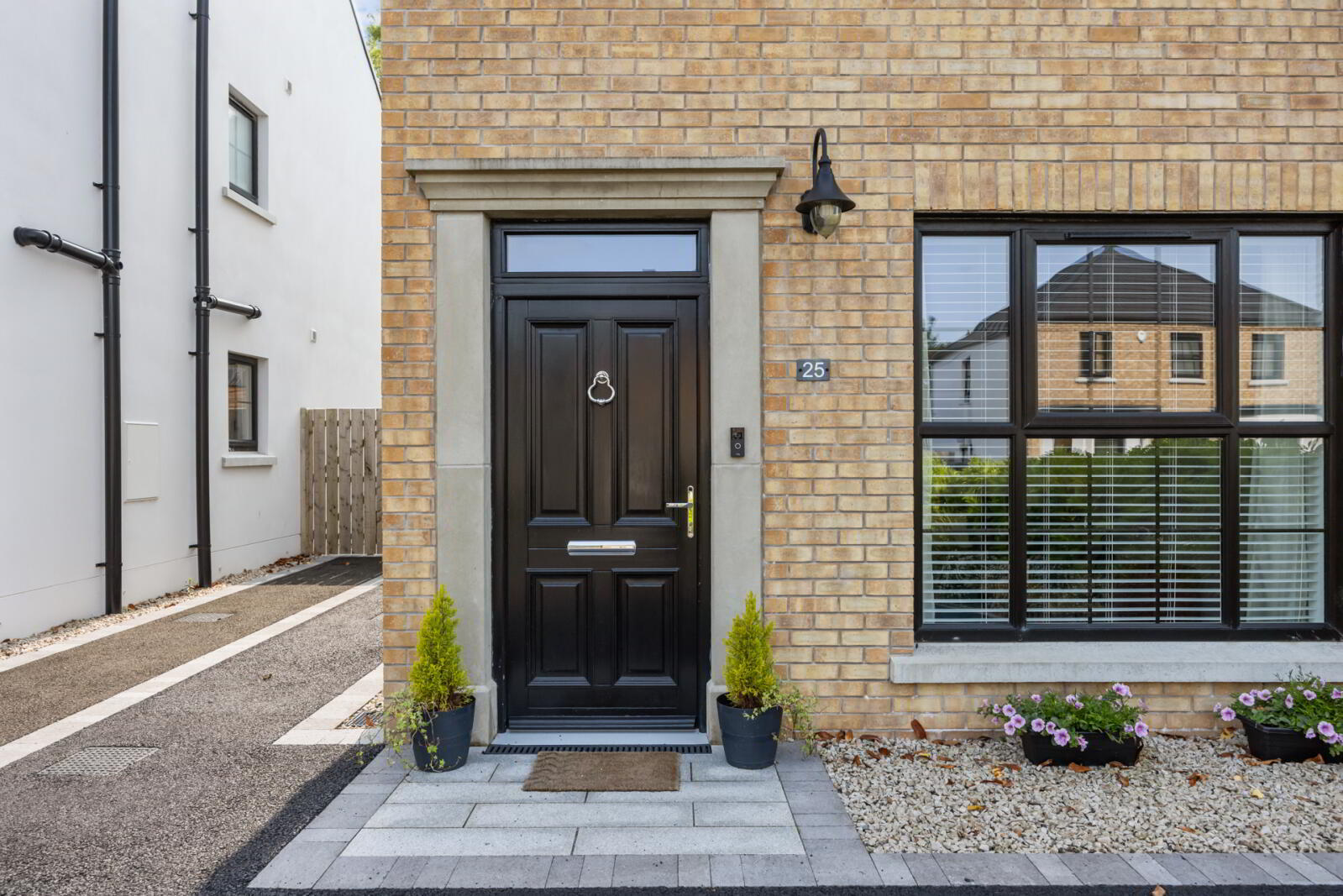
Additional Information
- A beautifully presented semi detached family home
- Ideally positioned close to the town centre, shopping centre, cinema, Tesco and Starbucks
- Constructed in April 2022 with attractive kerb appeal
- Excellent energy efficiency rating of B83
- Located close to countryside walking at Killynether County Park and Scrabo Tower which can be accessed via the Ulster Way footpath a minutes' a few mins away
- Entrance hall with tiled floor and all important downstairs cloakroom comprising modern white suite
- Great sized Lounge
- Luxury kitchen/ dining space in Satin finish units, integrated appliances, and patio doors to rear
- Three good sized bedrooms
- Bedroom one with luxury en suite
- Luxury family bathroom comprising modern White suite
- Double width tarmac driveway with ample off-road parking
- Gardens to rear in manicured lawns, modern patio and feature walls with railings
- Gas fired central heating system/Black Upvc double glazed windows and rear doors
- Solid wood front door
- Alarm system
- Ground Floor
- Painted black solid wood front door, outside light.
- Entrance Hall
- Wood effect ceramic tiled floor.
- Cloakroom
- Modern white suite comprising: Wall mounted wash hand basin with mixer taps, push button WC, black owel radiator, feature tiled floor, extractor fan.
- Lounge
- 4.37m x 3.56m (14'4" x 11'8")
TV and telephone point. - Luxury Kitchen/Dining
- 4.6m!" x 3.38m
Recessed single drainer stainless steel sink unt with mixer taps, range of high and low level satin finish white units, Corian worktops, 4 ring ceramic hob unit, built in oven, stainless steel extractor hood, integrated fridge freezer and dishwasher, LED concealed lighting, concealed gas boiler, wood effect ceramic tiled floor, LED recessed spotlighting, uPVC double glazed French doors to rear garden. - Utility Room
- 2.46m x 1.57m (At widest points) (8'1" x 5'2")
Formica roll edge work surfaces, plumbed for washing machine, wood effect ceramic tiled floor, extractor fan. - First Floor
- Landing
Linen cupboard, access to roofspace via integral ladder. - Bedroom 1
- 3.76m x 3.38m (12'4" x 11'1")
Range of modern mirror fronted Sliderobes, polished laminate floor, wired for wall mounted TV. - Luxury Ensuite
- Modern white suite comprising: Large separate fully tiled shower cubicle with black thermostatically controlled shower, rain head and telephone hand shower, floating vanity sink unit with mixer taps, push button WC, black towel radiator, ceramic tiled floor, LED recessed spotlighting, extractor fan.
- Bedroom 2
- 3.38m x 2.57m (11'1" x 8'5")
Polished laminate floor. - Bedroom 3
- 3.38m x 2.24m (11'1" x 7'4")
Polished laminate floor. - Luxury Bathroom
- Modern white suite comprising: Panelled bath with black mixer taps and telephone hand shower, large fully tiled shower cubicle with black thermostatically controlled shower, rain head and telephone hand shower, floating vanity sink unit with black mixer taps, push button WC, feature wall tiling and ceramic tiled floor, LED recessed spotlighting, extractor fan.
- Outside
- Double width tarmac driveway to front, brick paved patio, rear garden laid out in manicured lawn, large barick paved patio, gravel path, black railings, well stocked flowerbed, feature garden walls. Outside light, outside water tap, access to side for pedestrians, bins etc.
- Timber Garden Shed
- 2.44m x 1.83m (8'0" x 6'0")
Light and power.


