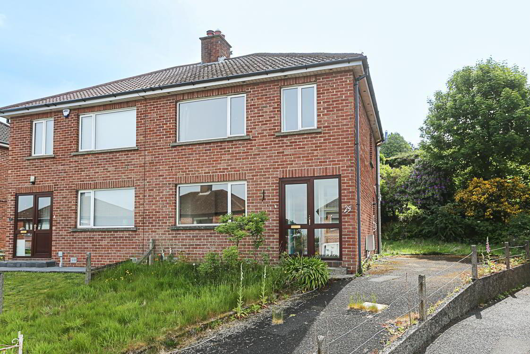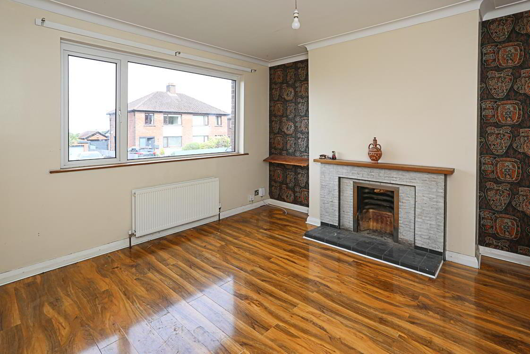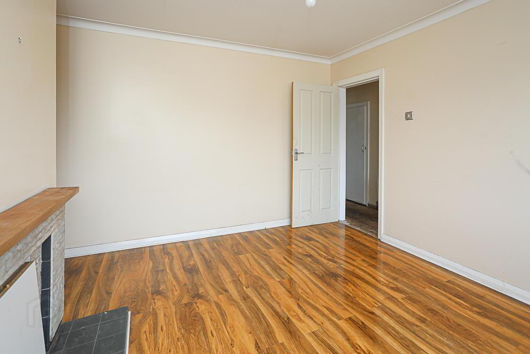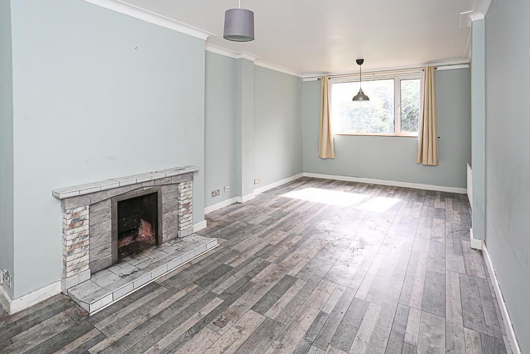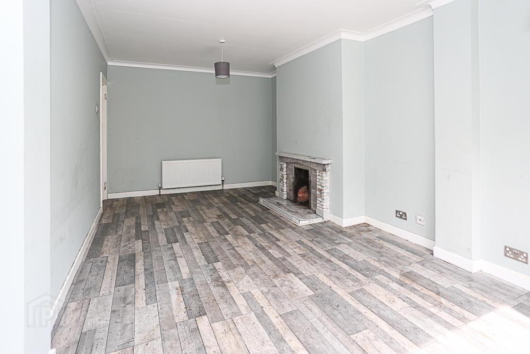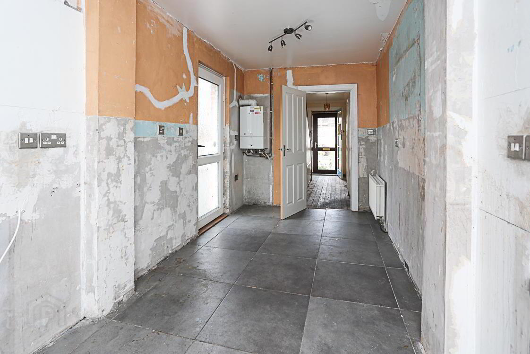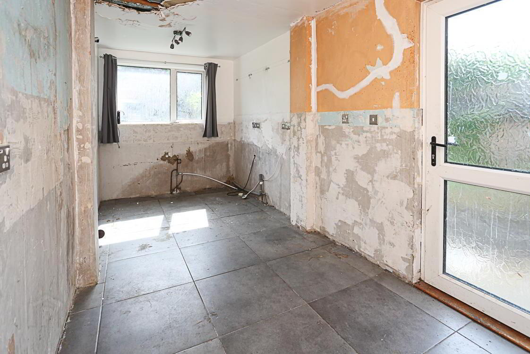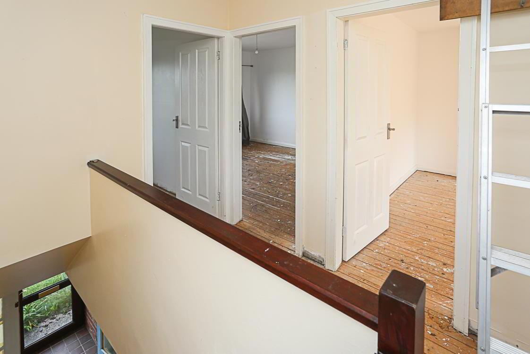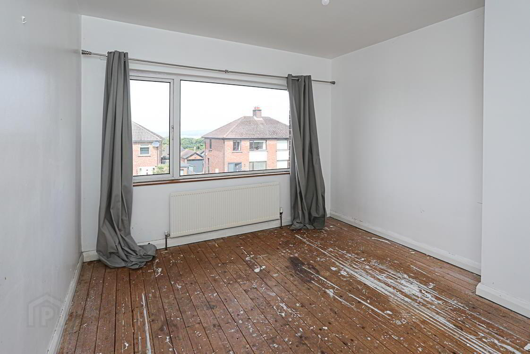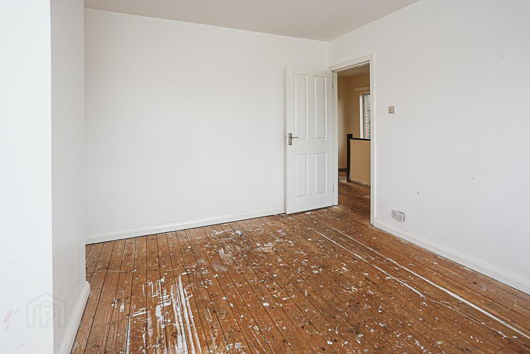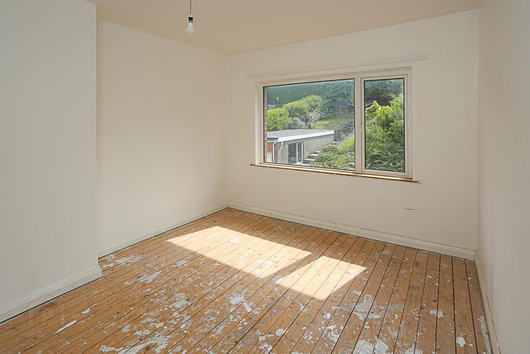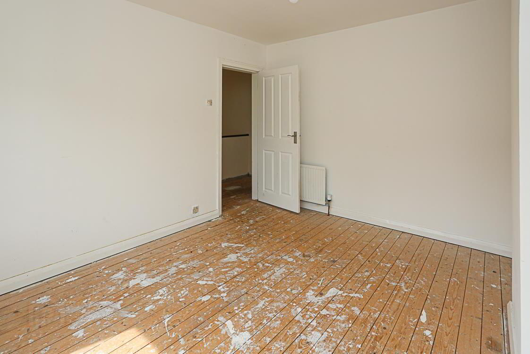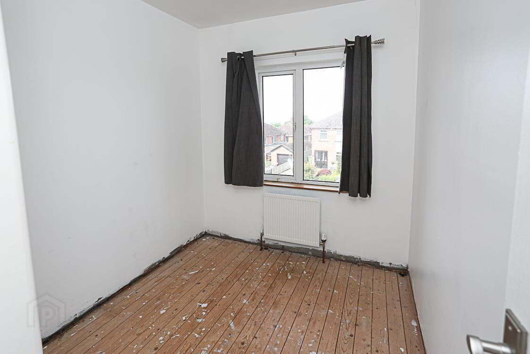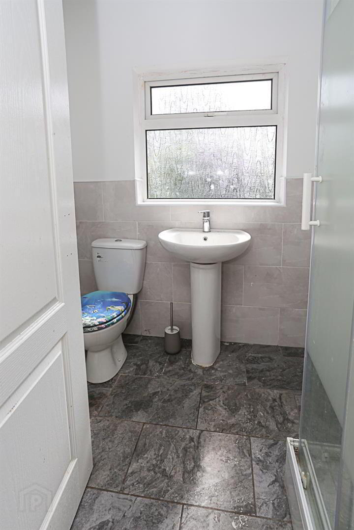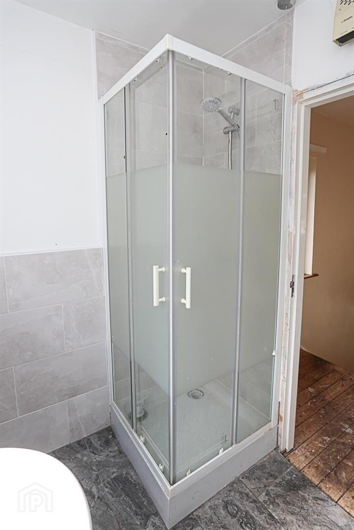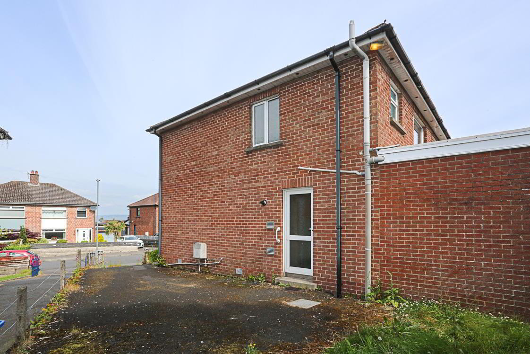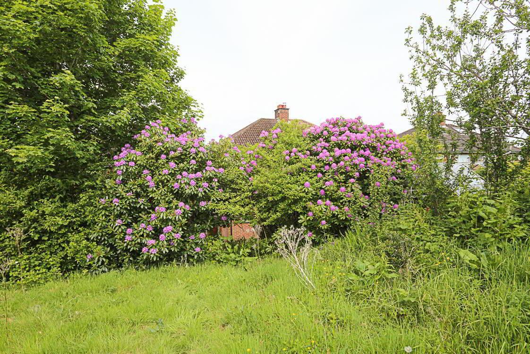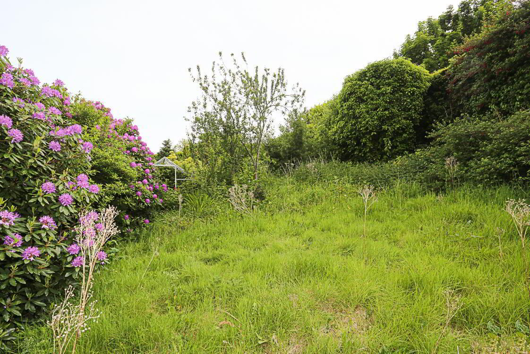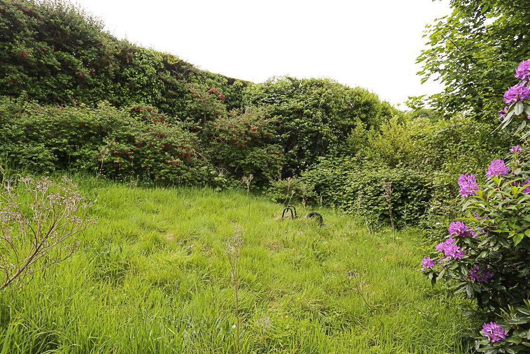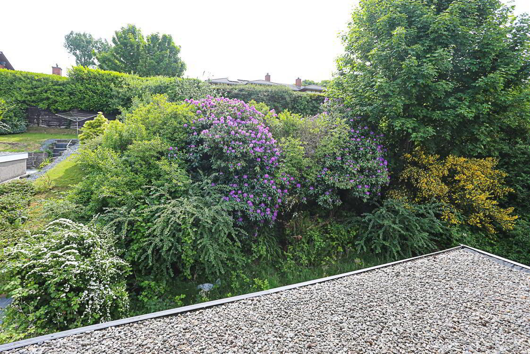25 Princess Park,
Holywood, BT18 0PP
3 Bed Semi-detached House
Sale agreed
3 Bedrooms
2 Receptions
Property Overview
Status
Sale Agreed
Style
Semi-detached House
Bedrooms
3
Receptions
2
Property Features
Tenure
Not Provided
Energy Rating
Heating
Gas
Broadband
*³
Property Financials
Price
Last listed at Offers Around £235,000
Rates
£1,430.70 pa*¹
Property Engagement
Views Last 7 Days
25
Views Last 30 Days
153
Views All Time
5,339
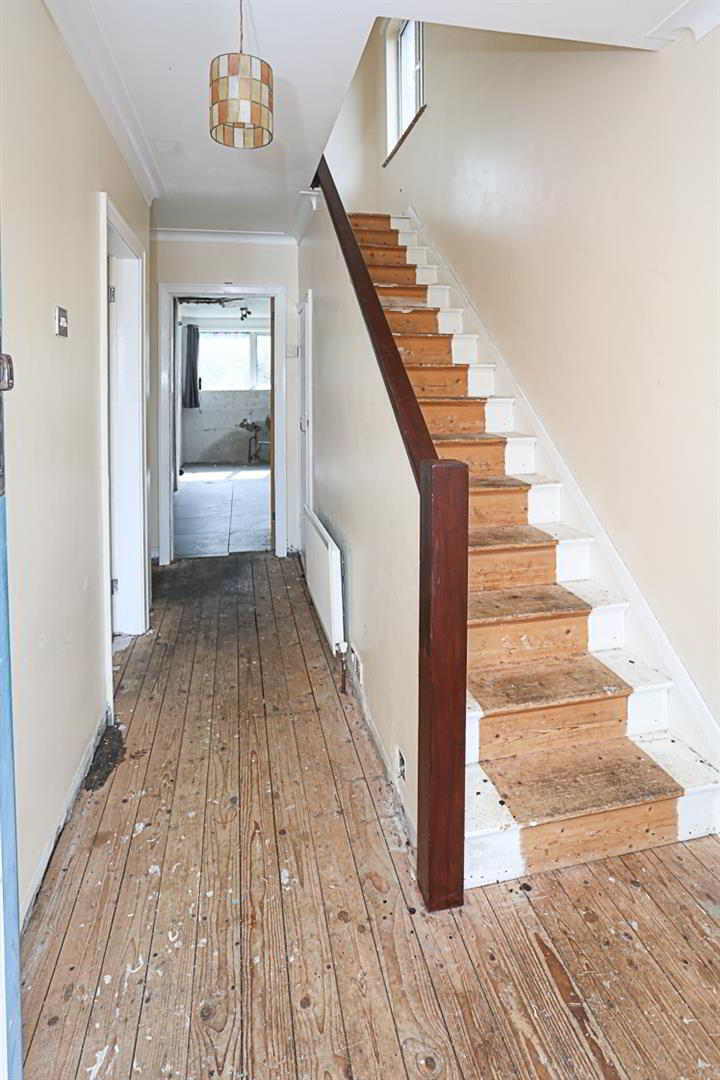
Additional Information
- CASH BUYERS ONLY
- Semi-detached home within walking distance of Holywood High Street
- Quiet cul-de-sac location
- Generous Site with Potential to Extend Subject to Necesary Planning Permissions
- Lounge with Outlook to Rear
- Dining Room with Outlook to Front
- Space for Kitchen
- Three bedrooms
- Family Bathroom
- Roof space suitable for conversion subject to necessary consents and planning.
- Private garden to rear with mature planting
- Gas central heating
- Double glazed windows
- Driveway parking
- Ideally located within minutes of all local amenities, public transport links, main arterial routes to Belfast and the North Down coastal path
- Ultrafast Broadband Available
Externally, the property boasts beautiful, gardens laid in lawns with mature planting to the front and rear, offering a tranquil setting with ample outdoor space—perfect for families, gardeners, or those seeking additional room to extend (subject to the necessary planning permissions and consents).
Internally, the home would benefit from modernisation, providing a blank canvas for buyers to personalise and renovate to their own taste. The current layout includes a dining room with outlook to front, generous lounge with outlook to rear, space for kitchen, three well-proportioned bedrooms, and family bathroom.
With its excellent location close to local schools, transport links, and Holywood’s vibrant town centre, this property holds immense potential for both investors and owner-occupiers alike.
Entrance
- Front door leading through to dormer front porch.
- FRONT PORCH:
- uPVC and double glazed front door leading through to inner porch.
Ground Floor
- HALLWAY:
- With exposed floorboards and under stairs pressurised system, through to area plumbed for kitchen.
- LOUNGE:
- 3.84m x 3.63m (12' 7" x 11' 11")
With outlook to front and open fire, laminate wood effect floor. - LIVING/DINING ROOM:
- 6.3m x 3.18m (20' 8" x 10' 5")
With outlook to rear, central fireplace and open fire. - AREA PLUMBED FOR KITCHEN:
- 5.28m x 2.31m (17' 4" x 7' 7")
With tiled floor, uPVC and double glazed access door to side, Phoenix Gas fired boiler.
First Floor
- LANDING:
- With access to roofspace.
- BEDROOM (1):
- 3.84m x 3.18m (12' 7" x 10' 5")
Outlook to front with views to Belfast Harbour, the Antrim Hills and Belfast Lough. - BEDROOM (2):
- 3.81m x 3.18m (12' 6" x 10' 5")
Outlook to rear. - BEDROOM (3):
- 2.84m x 2.31m (9' 4" x 7' 7")
Outlook to front, built-in robes, views across Belfast Harbour to the Antrim Hills. - SHOWER ROOM:
- White suite comprising of low flush WC, pedestal wash hand basin, chrome mixer tap, walk-in thermostatically controlled shower, telephone handle attachment, tiled cubicle, sliding glazed shower screen, tiled floor, hotpress cupboard.
Outside
- Ample driveway parking, front garden laid in lawn, generous rear garden laid in lawn with mature planting throughout.
Directions
Travelling from the Maypole in Holywood continue along the high street in the direction of Bangor; before the traffic lights for the carriageway turn right into Croft Road, continue up Croft Road and Princess Gardens is located on the left hand side. Princess Park is the third turning on the right and number 25 is located on the right hand side.


