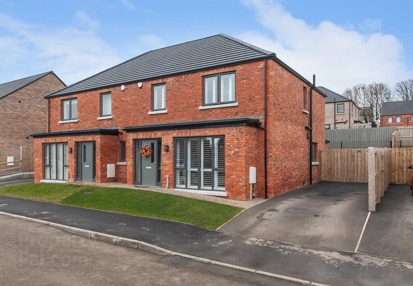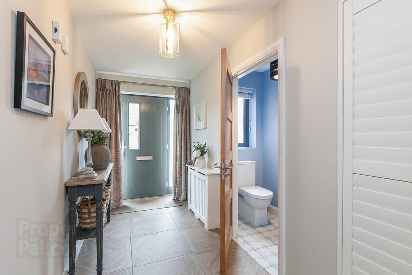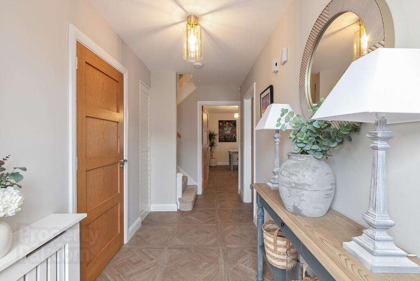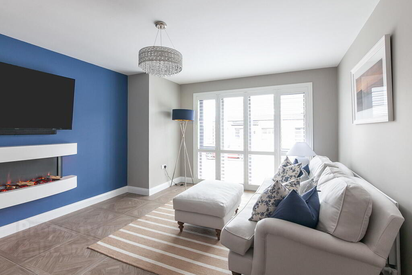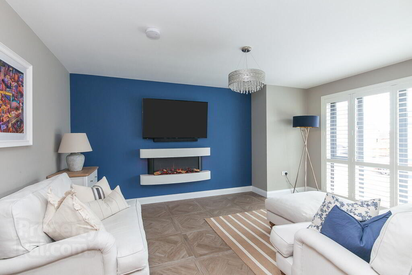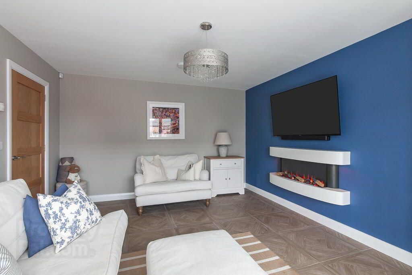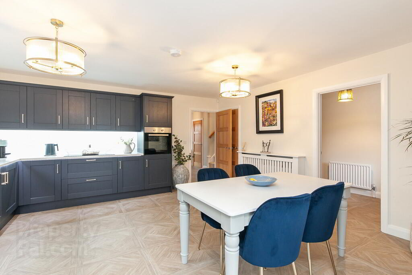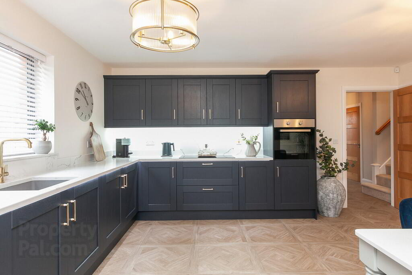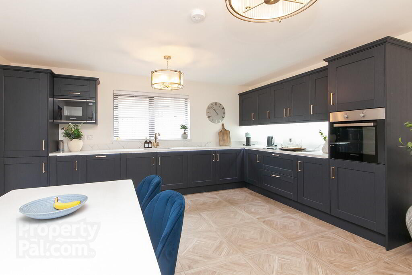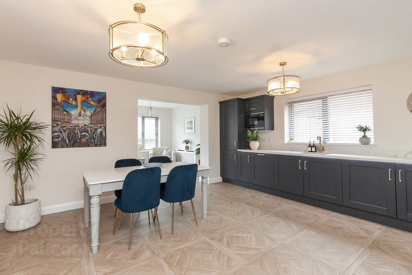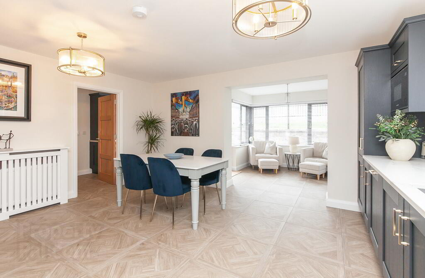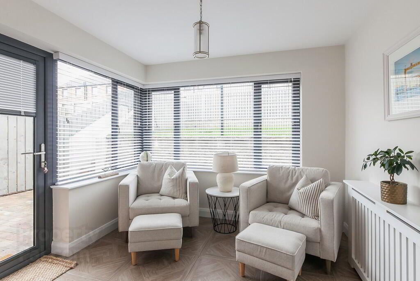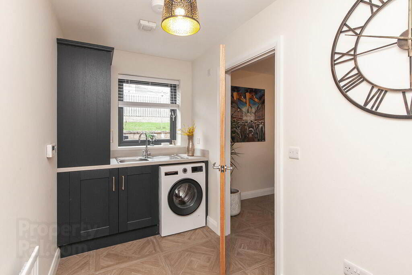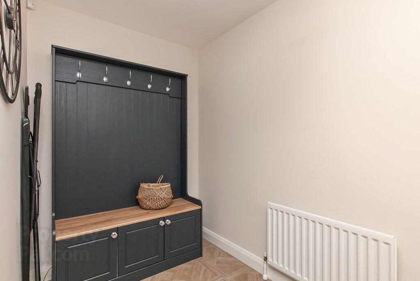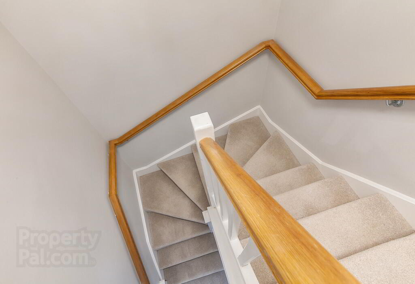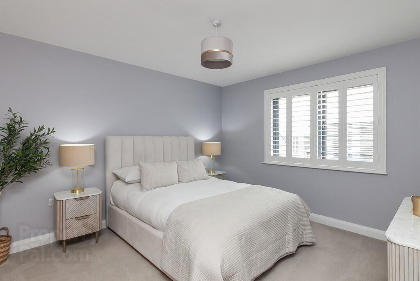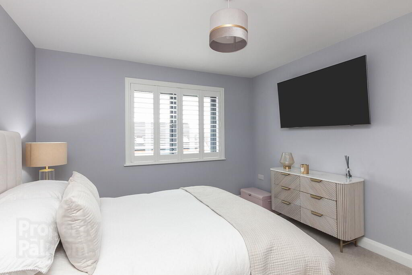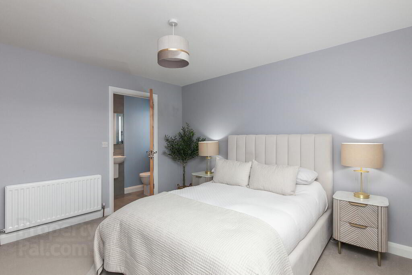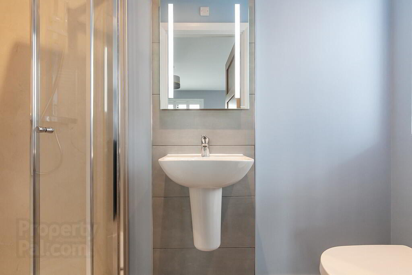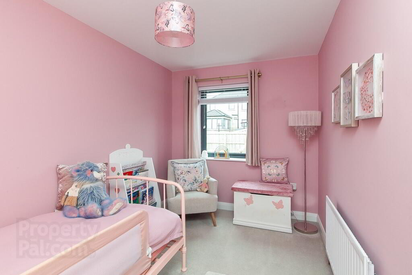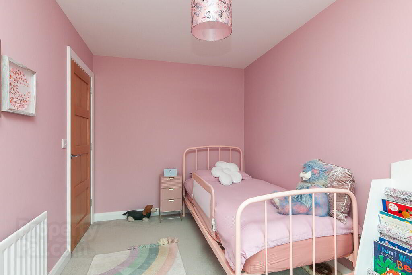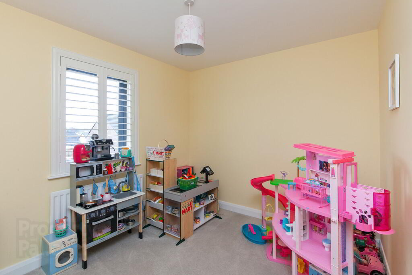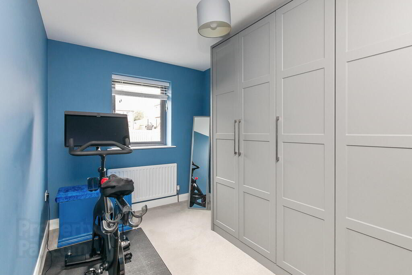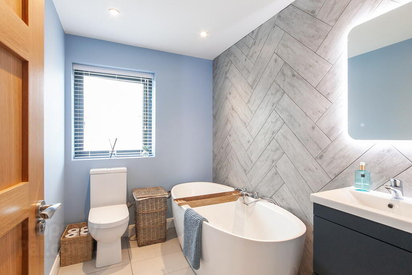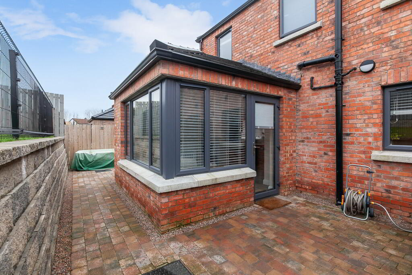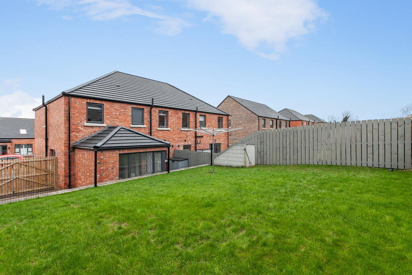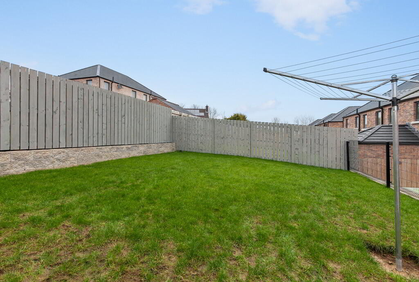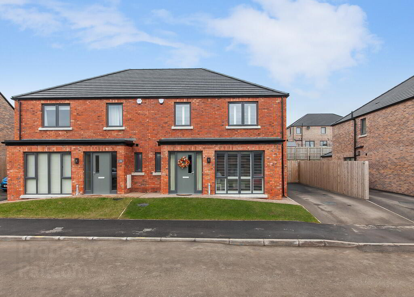25 Petticrew Park,
Ballyclare, BT39 9LJ
4 Bed Semi-detached House
Sale agreed
4 Bedrooms
2 Bathrooms
2 Receptions
Property Overview
Status
Sale Agreed
Style
Semi-detached House
Bedrooms
4
Bathrooms
2
Receptions
2
Property Features
Tenure
Not Provided
Energy Rating
Property Financials
Price
Last listed at Offers Around £259,950
Rates
£1,294.79 pa*¹
Property Engagement
Views Last 7 Days
149
Views Last 30 Days
969
Views All Time
9,347
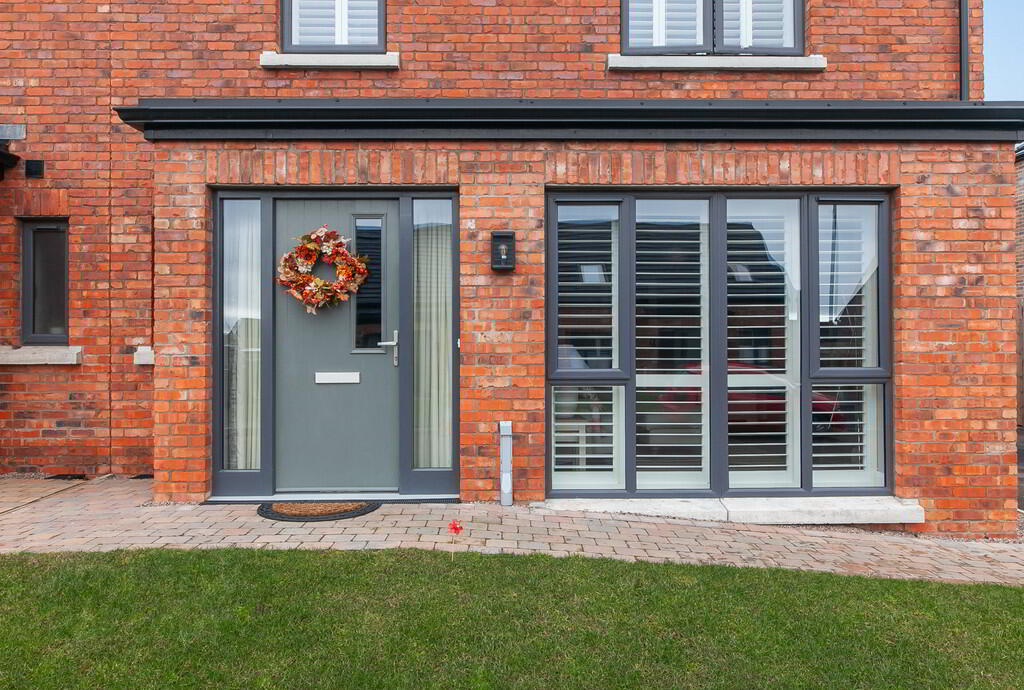
Features
- Superb Recently Constructed Semi Detached Home
- Four Bedrooms (Master Ensuite)
- Bright Spacious Lounge
- Open Plan Kitchen/Dining Leading To Sunroom
- Fitted Kitchen With Range Of Integrated Appliances
- Contemporary Family Bathroom
- Ground Floor WC / Cloakroom / Separate Utility Room
- Double Glazed Windows / Gas Fired Central Heating
- Exceptional Standard Of Decor Throughout
- Convenient Location Close To Town Centre And Transport Links
Internally the property benefits from a high standard of finish, with the owners having spared no expense in upgrading finishes throughout. The accommodation comprises of a spacious lounge, contemporary open plan kitchen/dining area, separate utility room, downstairs w/c/cloakroom. On the first floor there are four well proportioned bedrooms (master with en-suite), storage and modern family bathroom suite. Further benefits include gardens to front and rear, driveway parking, gas heating and uPVC double glazing. This property offers luxury living with a modern finish throughout and ample space for growing families.
This property is conveniently located off the Doagh Road and new Jubilee road, offering ease of access and close proximity to local schools, shops, coffee shops and other amenities within walking distance. Public transport links are close to hand making this property ideal for those commuting to Belfast City Centre, Antrim or Larne.
We anticipate there will be high interest in this property and early viewing is recommended.
Composite entrance door with glazed panel and side lights leading to entrance hall.
ENTRANCE HALL Tiled floor, built in storage cupboard.
GROUND FLOOR WC/CLOAKROOM Low flush WC, vanity wash hand basin, tiled splashback, tiled floor, extractor fan.
LOUNGE 15' 6" x 12' 5" (4.74m x 3.81m) (@ widest points) Tiled floor.
KITCHEN / DINING AREA 15' 10" x 15' 6" (4.83m x 4.74m) Range of fitted high and low level units, Venecato Gold quartz work surfaces and matching upstand, integrated induction hob and down draft extractor, integrated oven, integraded microwave, Franke sink unit with mixer taps, integrated dishwasher, integrated fridge/freezer, herringbone tiled floor.
OPEN PLAN TO SUN ROOM 9' 4" x 9' 0" (2.85m x 2.75m) Tiled floor, door to rear garden.
UTILITY ROOM 12' 0" x 5' 6" (3.66m x 1.68m) Fitted units, stainless steel single drainer sink unit with mixer taps, plumbed for washing machine, Worcester gas fired boiler, tiled floor, extractor fan.
FIRST FLOOR LANDING Airing cupboard, access to roof space.
BEDROOM 12' 3" x 12' 0" (3.75m x 3.68m)
ENSUITE SHOWER ROOM Low flush WC, wall mounted wash hand basin, enclosed shower cubicle with Drencher head and hand shower, tiled floor, tiled splashback, recessed low voltage spotlights, extractor fan, stainless steel towel radiator.
BEDROOM 12' 1" x 10' 4" (3.70m x 3.16m) (@ widest points)
BEDROOM 12' 1" x 7' 7" (3.69m x 2.33m)
BEDROOM 10' 5" x 8' 7" (3.18m x 2.63m)
BATHROOM Contemporary suite comprising of a free standing bath with hand shower, vanity wash hand basin, low flush WC, tiled floor, part tiled walls, recessed low voltage spotlights, extractor fan.
OUTSIDE Enclosed rear garden in lawns with paved patio area, light and tap. Tarmac driveway to side.


