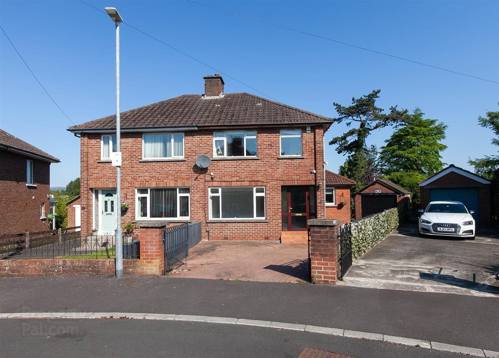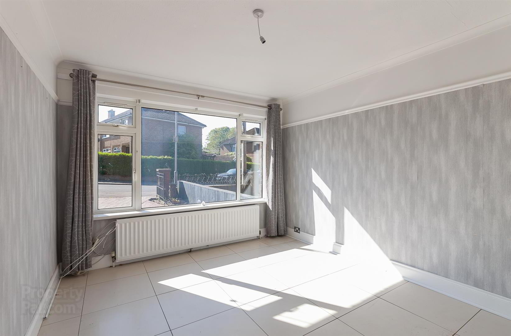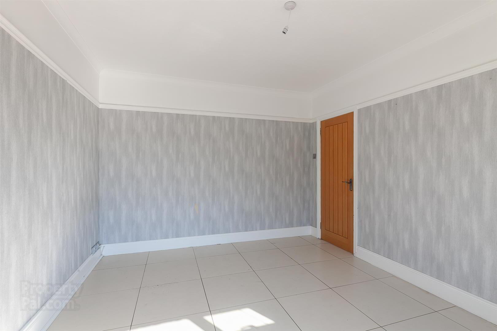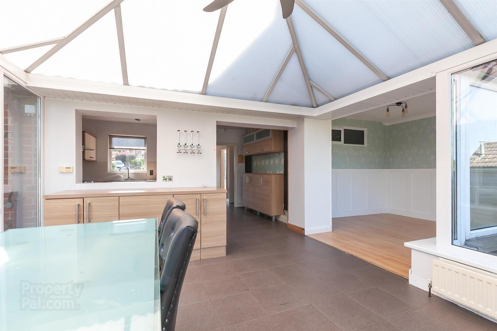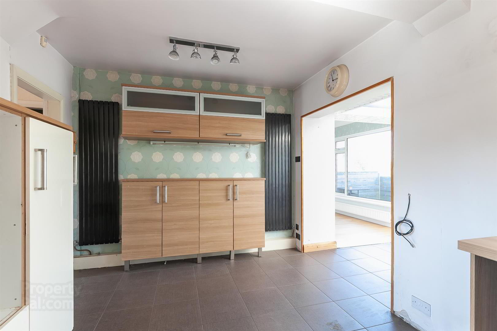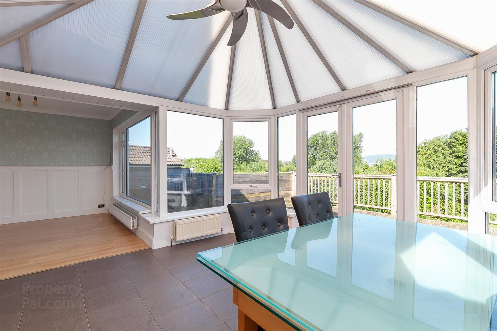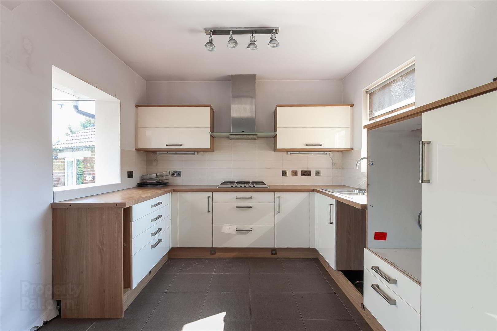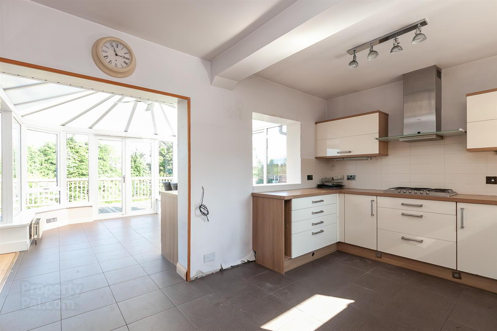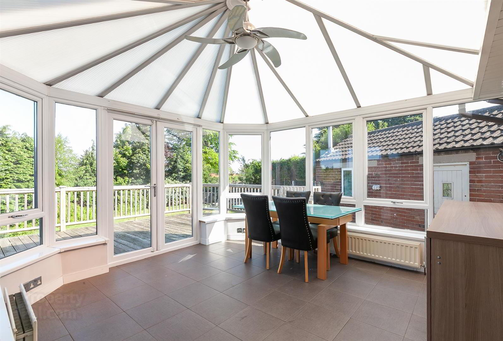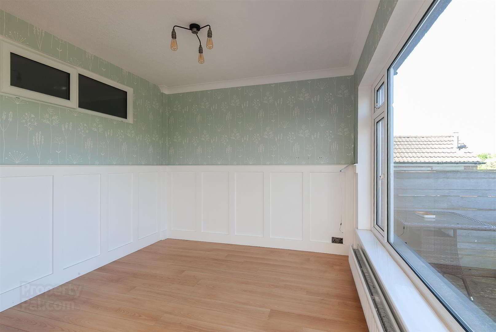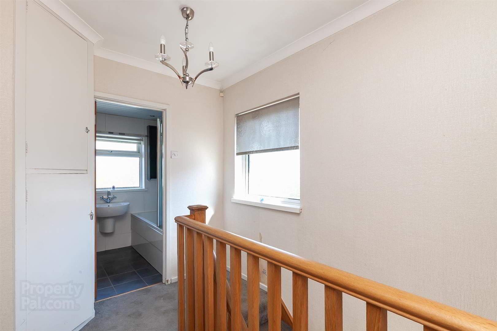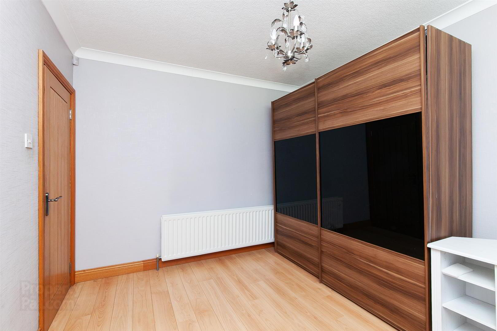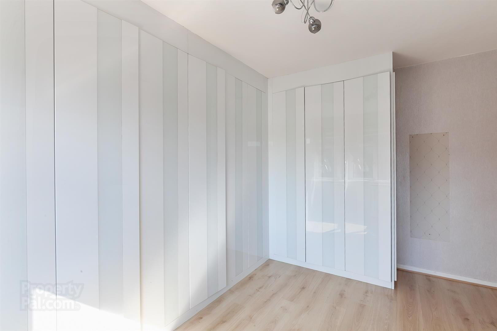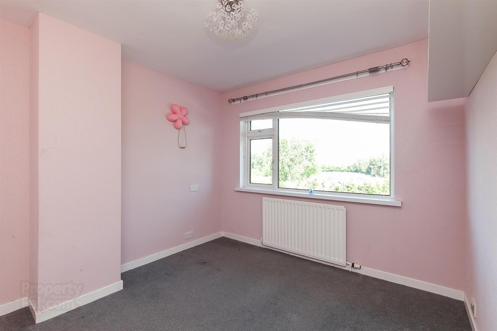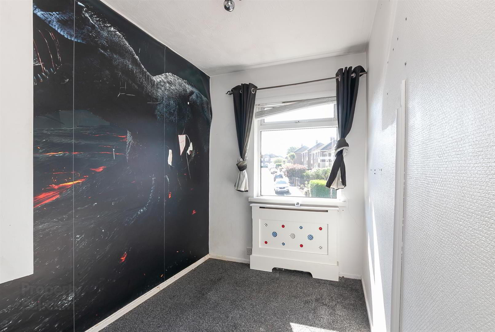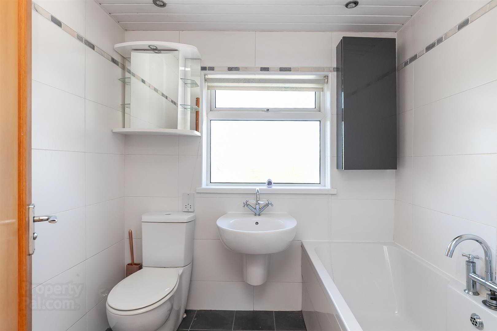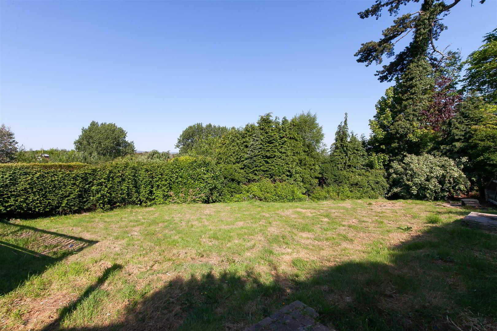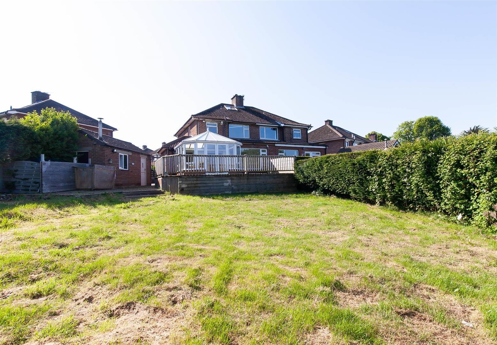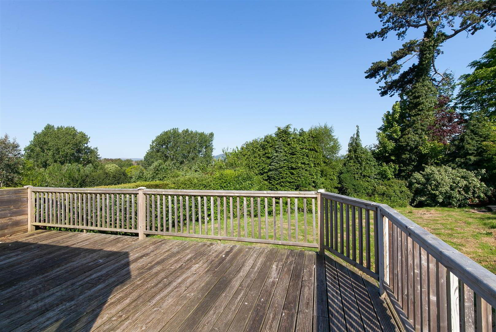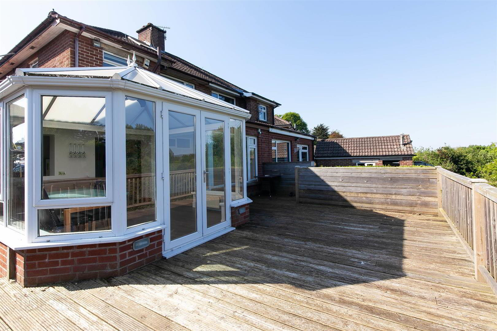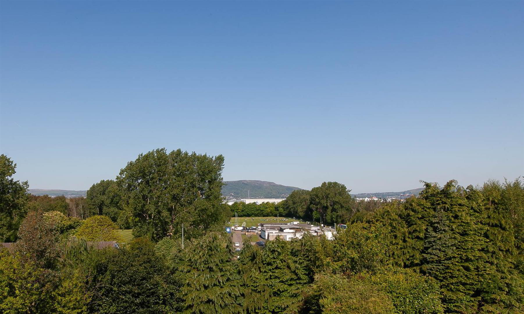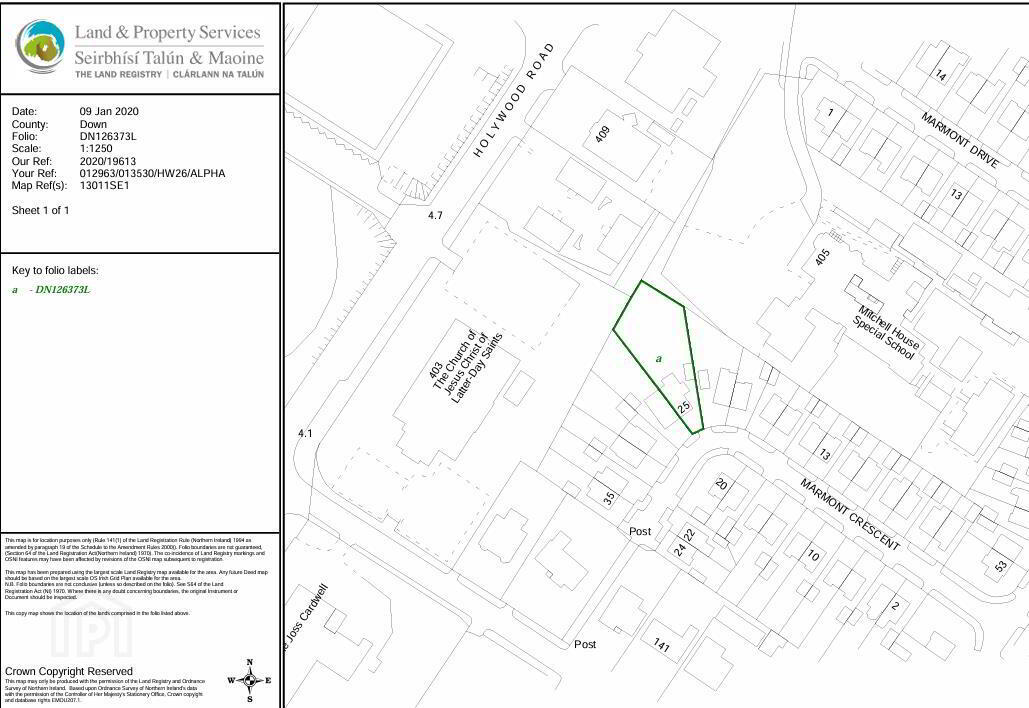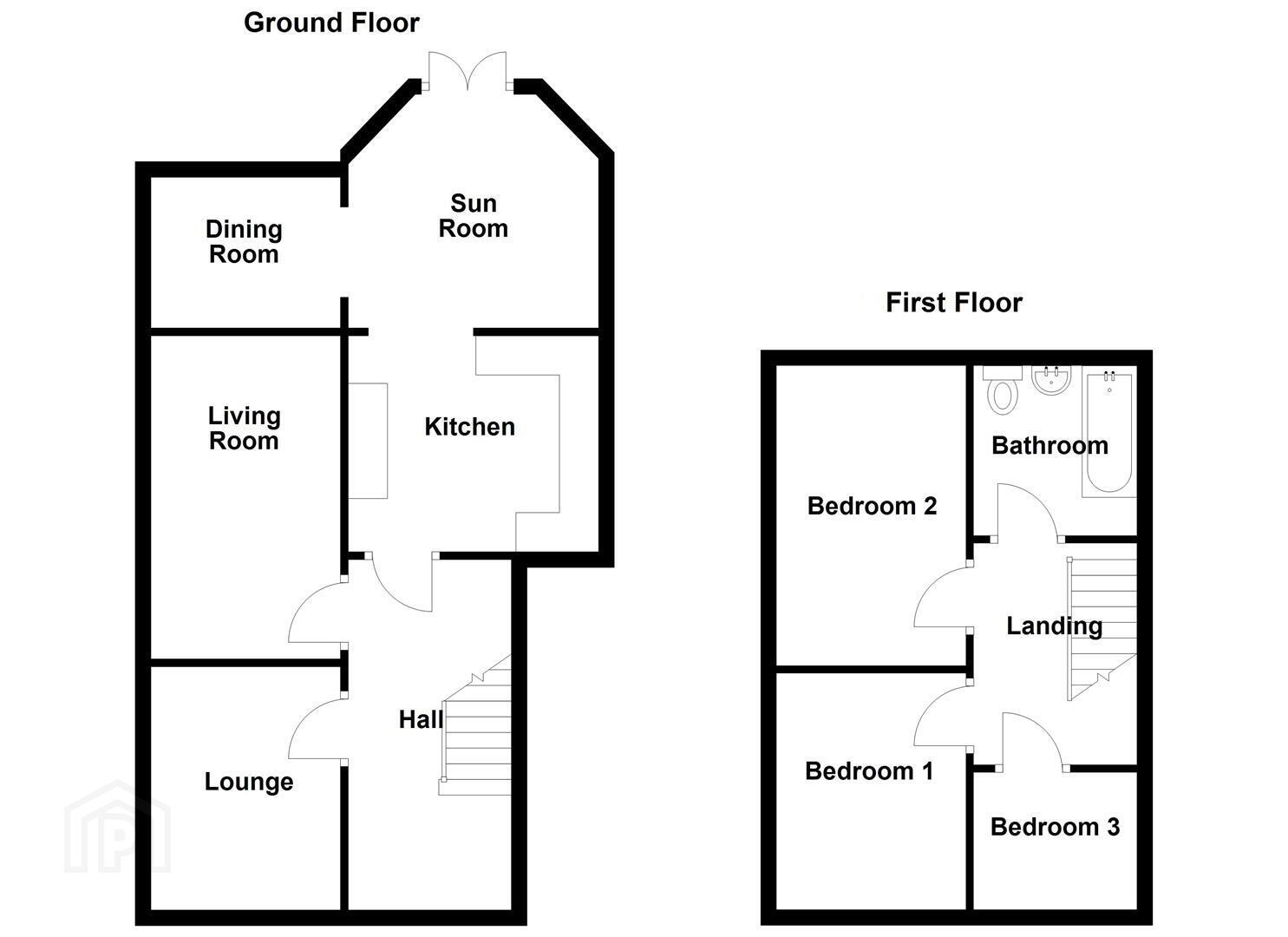25 Marmont Crescent,
Belfast, BT4 2GQ
3 Bed Semi-detached House
Asking Price £265,000
3 Bedrooms
1 Bathroom
3 Receptions
Property Overview
Status
For Sale
Style
Semi-detached House
Bedrooms
3
Bathrooms
1
Receptions
3
Property Features
Tenure
Leasehold
Energy Rating
Broadband Speed
*³
Property Financials
Price
Asking Price £265,000
Stamp Duty
Rates
£1,438.95 pa*¹
Typical Mortgage
Legal Calculator
In partnership with Millar McCall Wylie
Property Engagement
Views Last 7 Days
524
Views Last 30 Days
2,500
Views All Time
13,644
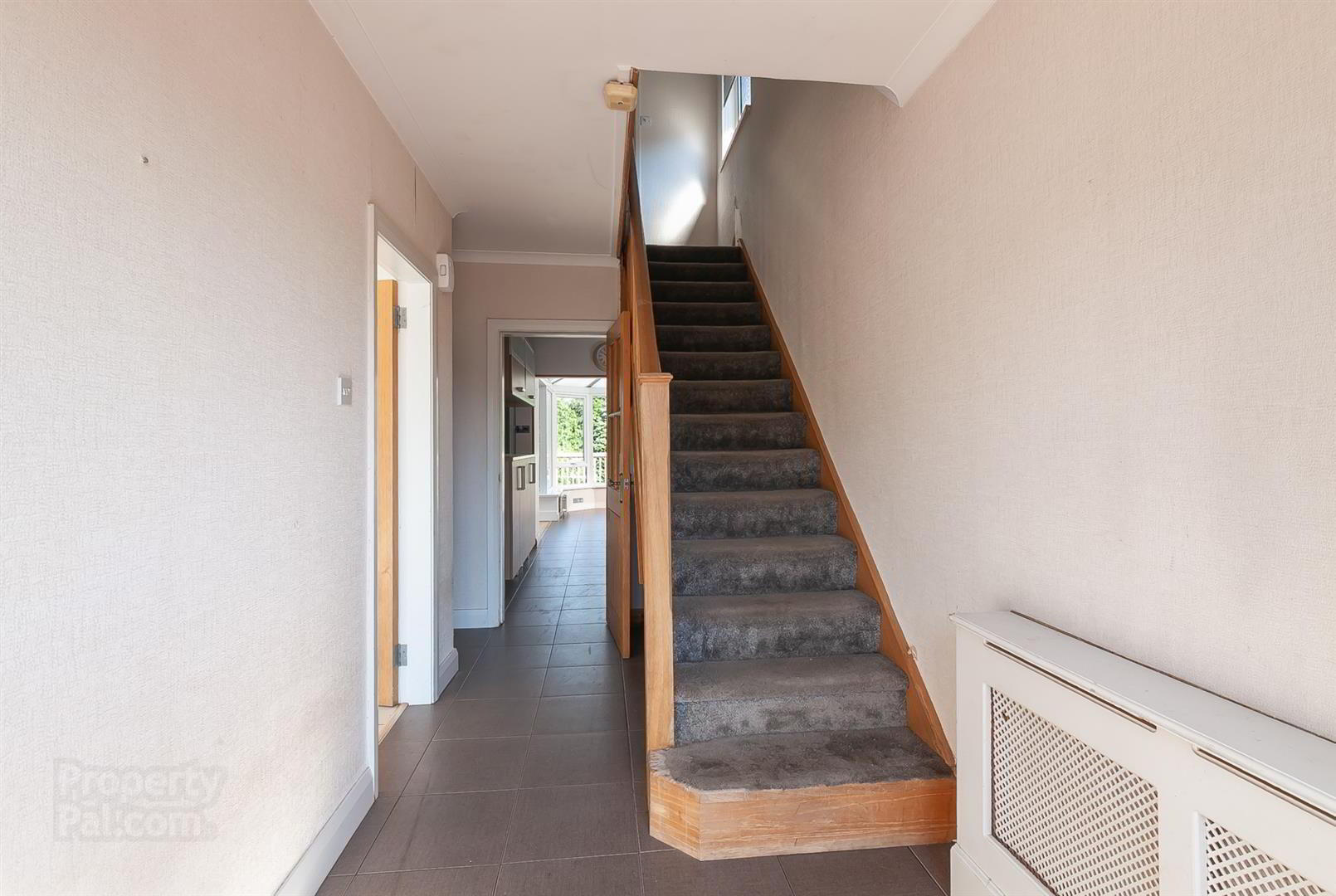
Additional Information
- Attractive Red Brick, Extended Semi Detached Home
- Three Reception Rooms, Plus Conservatory Overlooking Garden
- Fitted Kitchen, Open To Dining Area And Conservatory
- Three Bedrooms And White Bathroom Suite
- Oil Central Heating And PVC Double Glazing
- Decking Area Leading To Large Rear Garden
- Driveway To Front To Detached Garage
- Ideal Home For A Wide Range Of Purchasers - No Onward Chain
Upon entering, you will be greeted by a spacious layout that has been thoughtfully extended to include three reception rooms plus a bright and spacious conservatory with garden views throughout the seasons. The attractive fitted kitchen boasts an open plan design, connecting to the living areas, which enhances the overall flow of the home, and three bedrooms and bathroom to the first floor.
The property features a generous garden to the rear with decking area, providing ample outdoor space and additionally a driveway leading to a garage, offering convenient offstreet parking and extra storage options.
This home is offered with no onward chain, making it an appealing prospect for a wide range of buyers. Whether you are a first-time buyer, a growing family, or looking to downsize, this property is sure to capture your interest. With its desirable location and well-appointed features, 25 Marmont Crescent is a wonderful opportunity not to be missed.
- Accommodation Comprises
- Entrance Hall
- Fully tiled floor.
- Lounge 4.11m x 3.28m (13'6 x 10'9)
- Fully tiled floor.
- Living Room 3.48m x 3.10m (11'5 x 10'2)
- Laminate strip wood flooring.
- Kitchen 4.57m x 3.15m (15'0 x 10'4)
- Range of high and low level units, single drainer stainless steel sink unit, space for oven, 4 ring hob, fully tiled floor, part tiled walls. Open to:
- Conservatory 4.55m x 3.76m (14'11 x 12'4)
- Fully tiled floor. PVC doors to garden, open to dining room.
- Dining Room 2.95m x 2.82m (9'8 x 9'3)
- Laminate strip wood flooring.
- First Floor
- Bedroom 1 3.86m x 3.28m (12'8 x 10'9)
- Laminate strip wood flooring. Range of built-in wardrobes.
- Bedroom 2 3.05m x 3.05m (10'99 x 10'0)
- Bedroom 3 2.74m x 1.93m (9'0 x 6'4)
- Bathroom
- White suite comprising panelled bath with Mira shower over, wash hand basin, low flush WC, fully tiled walls and flooring.
- Outside
- Paved driveway to front. Attractive gardens to rear with lawn and decking.
- Detached Garage
- As part of our legal obligations under The Money Laundering, Terrorist Financing and Transfer of Funds (Information on the Payer) Regulations 2017, we are required to verify the identity of both the vendor and purchaser in every property transaction.
To meet these requirements, all estate agents must carry out Customer Due Diligence checks on every party involved in the sale or purchase of a property in the UK.
We outsource these checks to a trusted third-party provider. A charge of £20 + VAT per person will apply to cover this service.
You can find more information about the legislation at www.legislation.gov.uk


