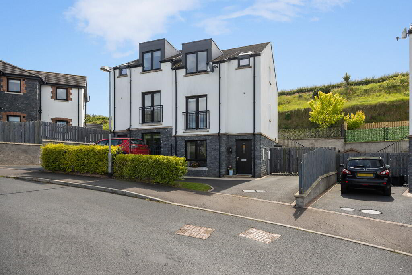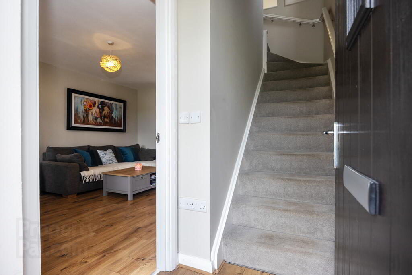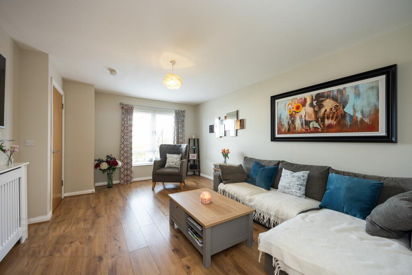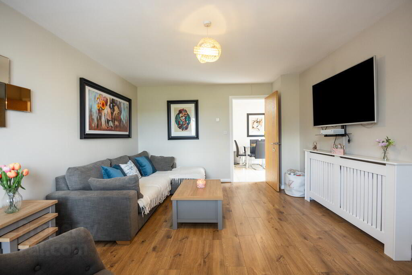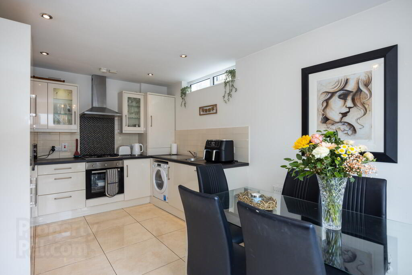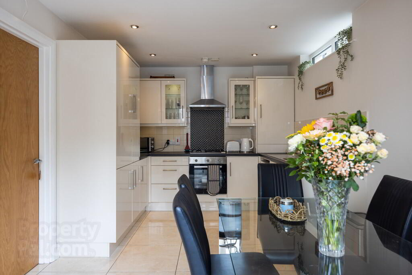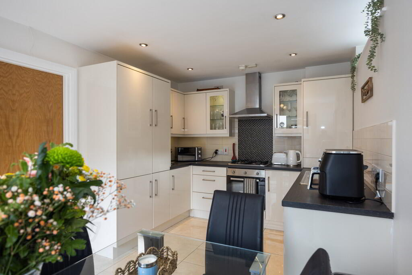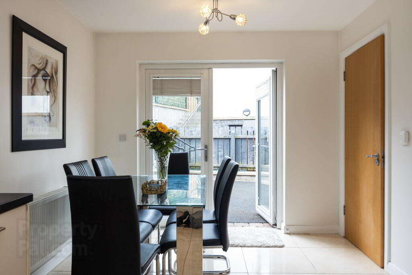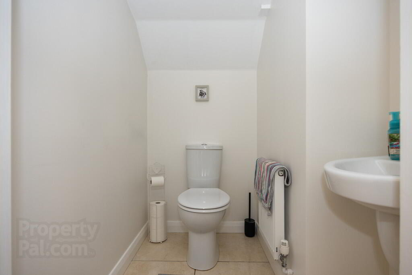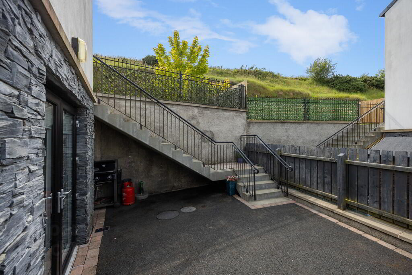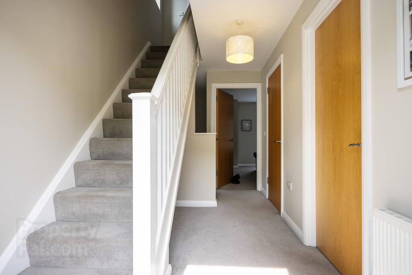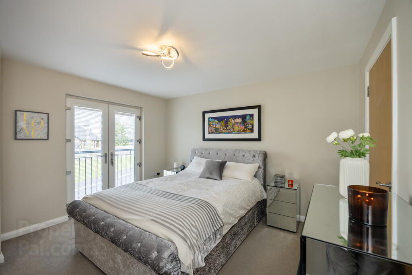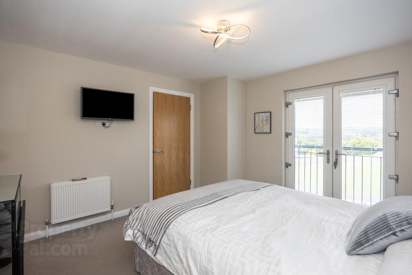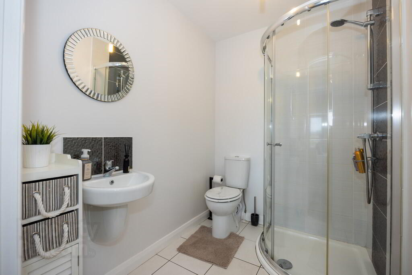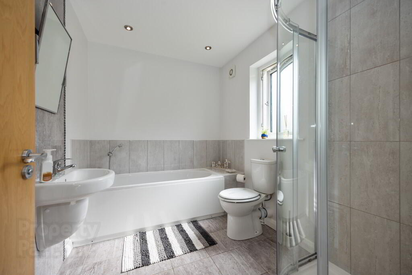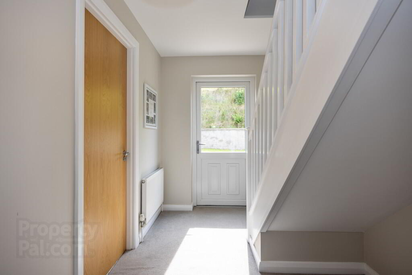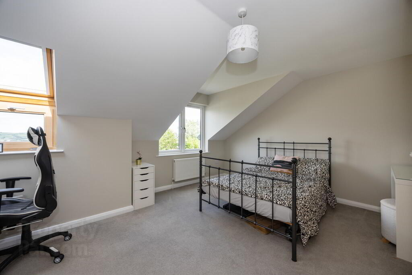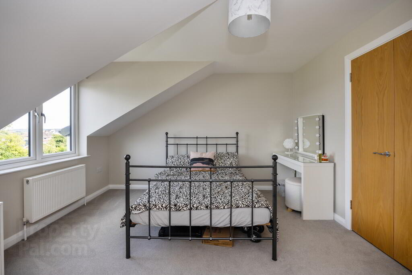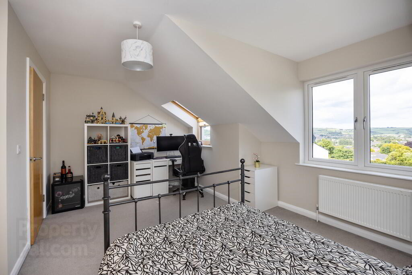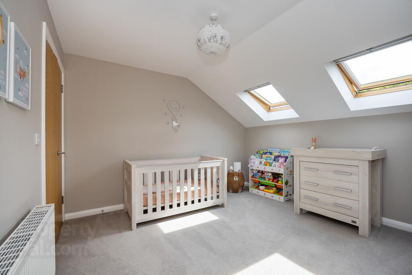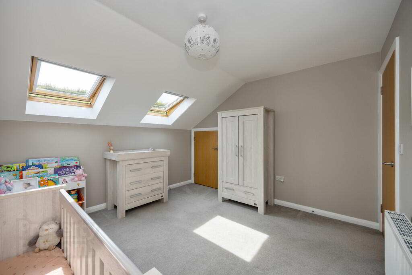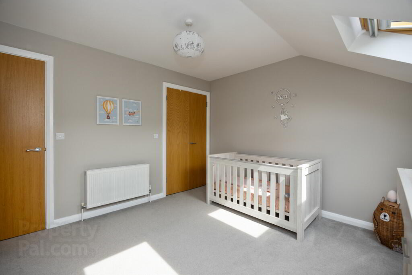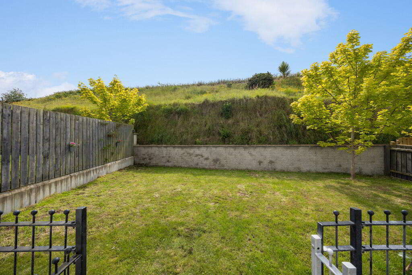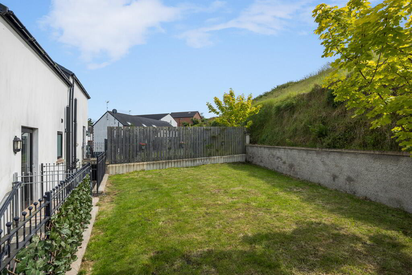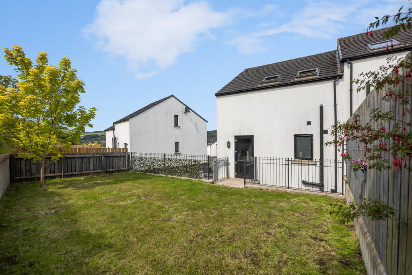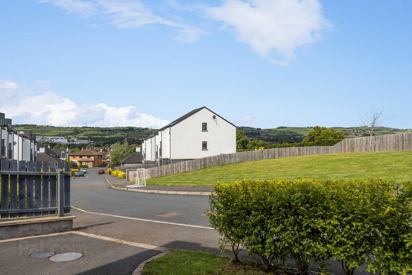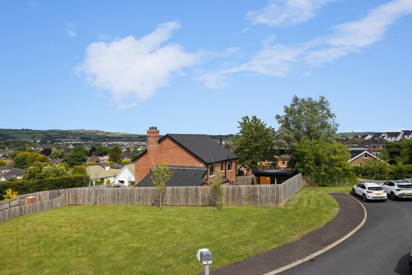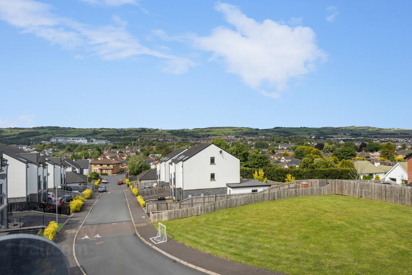25 Fort Manor,
Dundonald, Belfast, BT16 1ZA
3 Bed Semi-detached House
Sale agreed
3 Bedrooms
2 Bathrooms
1 Reception
Property Overview
Status
Sale Agreed
Style
Semi-detached House
Bedrooms
3
Bathrooms
2
Receptions
1
Property Features
Tenure
Not Provided
Energy Rating
Property Financials
Price
Last listed at Offers Over £239,950
Rates
£1,273.72 pa*¹
Property Engagement
Views Last 7 Days
63
Views Last 30 Days
383
Views All Time
4,200
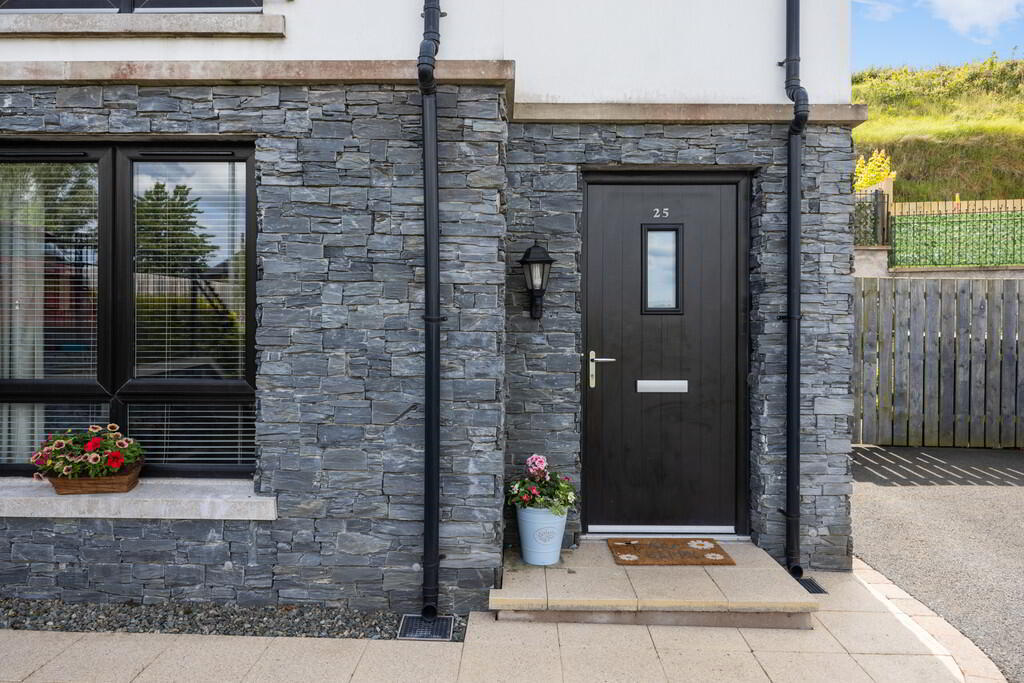
Additional Information
- Excellent Modern Build Semi Detached Home
- Spacious Living Room
- Attractive Modern Kitchen With Dining Area
- Three Double Bedrooms & Master Ensuite Shower Room
- Modern White Bathroom with Separate Bath and Shower Cubicle
- Downstairs WC
- Gas Fired Central Heating & uPVC Double Glazed Windows
- Private South West Facing Garden To Rear, Driveway & Lawn to Front
- Convenient To The Comber Greenway, Public Transport Links, Ulster Hospital & Dundonald Omni Park
The accommodation is deceptively spacious to include a spacious living room, modern kitchen with full range of integrated appliances, open to dining area and downstairs wc. The first floor includes main bedroom with modern ensuite shower room and a modern family bathroom. The second floor offers a further two double bedrooms, both with built-in cupboards.
Externally the property benefits from a generous enclosed south west facing garden and a front garden with small lawn area and tarmac driveway. There is also a feature patio area at ground level. The property further benefits from gas central heating and double glazing.
Sitting within a cul-de-sac, Located within an attractive development with some communal gardens and convenient to Old Dundonald Road and the many amenities, including Ulster Hospital, David Lloyds Health Club and Dundonald East Point Entertainment Village.
Composite front door leading to...
ENTRANCE HALL Laminate floor.
LIVING ROOM 17' 6" x 12' 2" (5.358m x 3.717m) Laminate floor.
KITCHEN / DINING ROOM 16' 3" x 9' 7" (4.966m x 2.939m) Range of high and low level units with formica worktop. Stainless steel sink unit with mixer tap. A full range of integrated appliances to include a fridge freezer, washer dryer, dishwasher and electric oven with a four-ring gas hob with stainless steel extractor hood. Tiled floor and tiled splash back. Double french doors leading to patio area.
WC Low flush wc. Wall mounted wash hand basin with mixer tap and tiled splash back. Tiled floor. Extractor fan.
Stairs to...
FIRST FLOOR LANDING Excellent storage cupboard. Understair storage area. Access to rear south west facing garden.
MAIN BEDROOM 12' 7" x 12' 2" (3.847m x 3.718m) Double french doors with Juliet balcony. Storage cupboard.
ENSUITE Modern white suite comprising of a fully tiled corner shower cubicle with thermostatic shower unit. Wall mounted wash hand basin with mixer tap with tiled splashback. Low flush wc. Tiled floor. Extractor fan.
BATHROOM Modern white suite comprising of panelled bath with mixer tap and telephone handle shower. Separate fully tiled shower cubicle with thermostatic shower unit. Wall mounted wash hand basin with mixer tap with tiled splashback. Low flush wc. Part tiled walls and tiled floor, recessed spotlights, extractor fan.
Stairs to...
SECOND FLOOR LANDING Access to roofspace. Positive air system.
BEDROOM TWO 15' 10" x 12' 7" (4.839m x 3.836m) Storage cupboard. Excellent views of surrounding area.
BEDROOM THREE 12' 4" x 11' 10" (3.781m x 3.607m) Two Velux windows. Two storage cupboards.
OUTSIDE Front garden with grass area. Tarmac driveway for two cars. Enclosed south west facing garden laid in lawns bordered by fencing and back boundary wall. Feature patio area.


