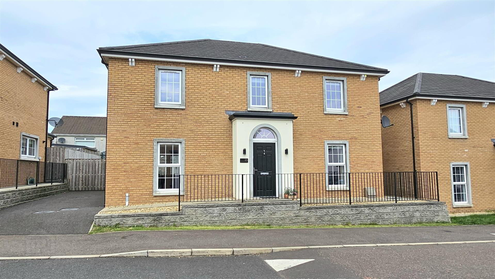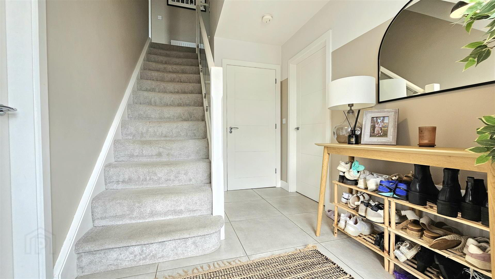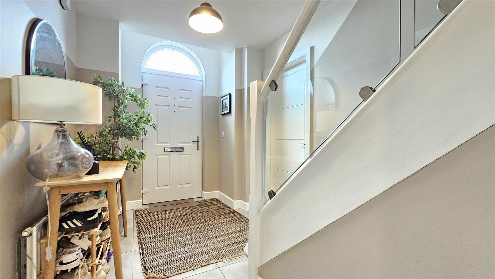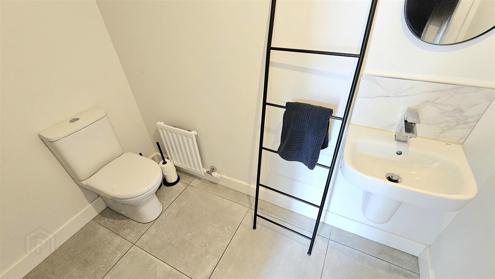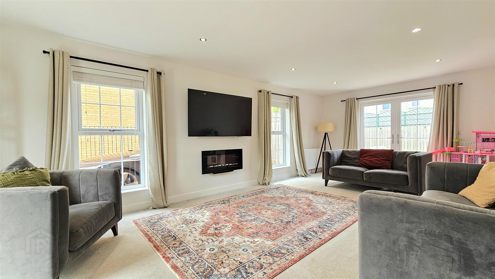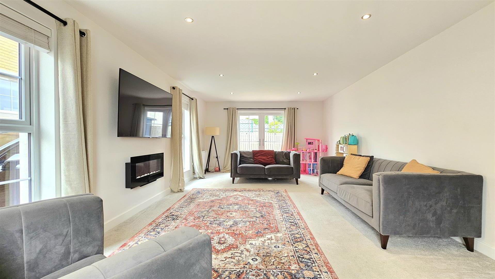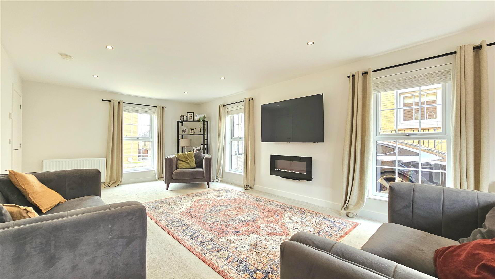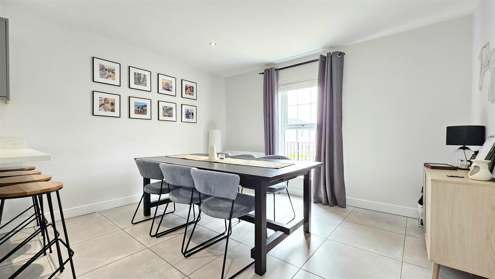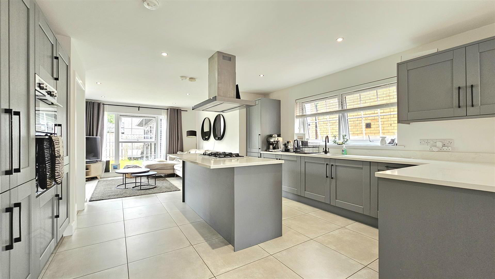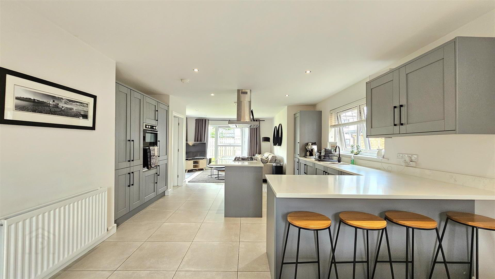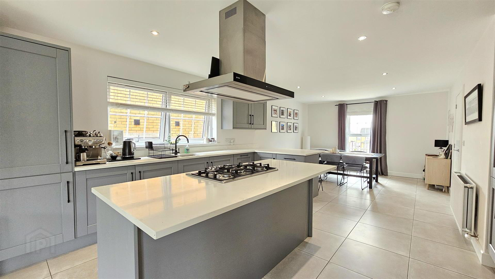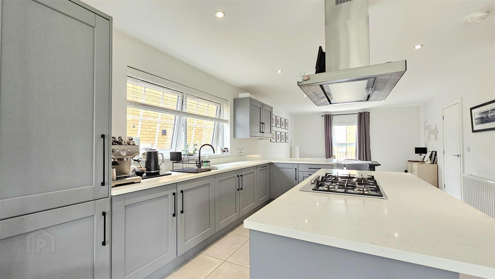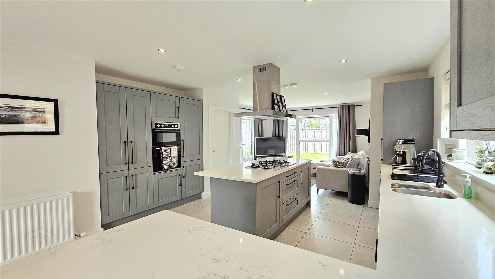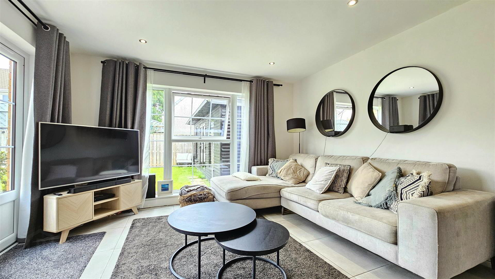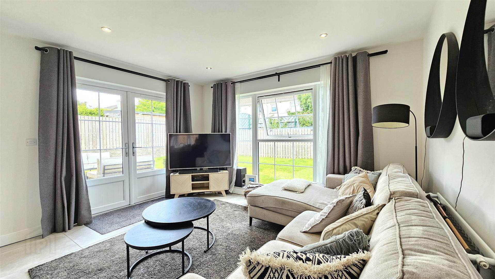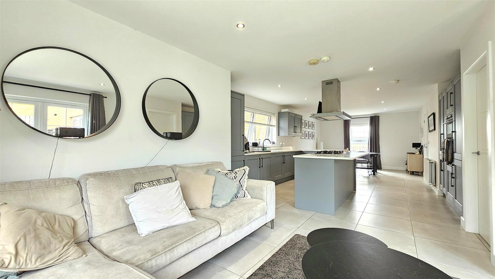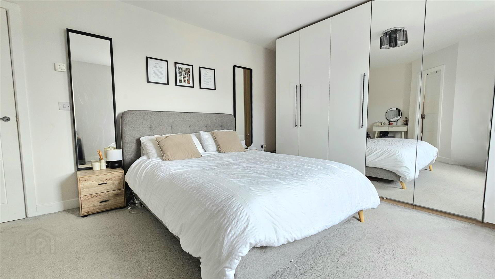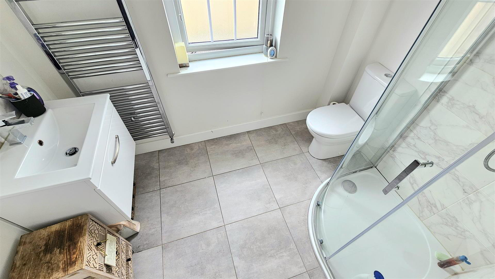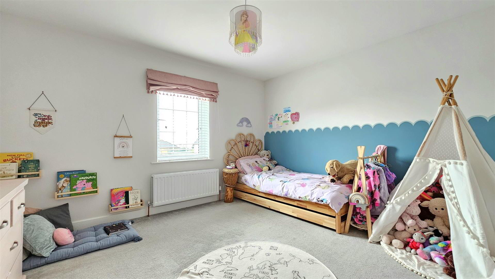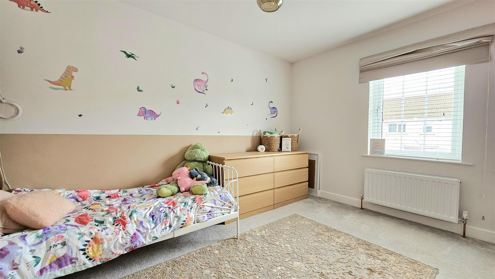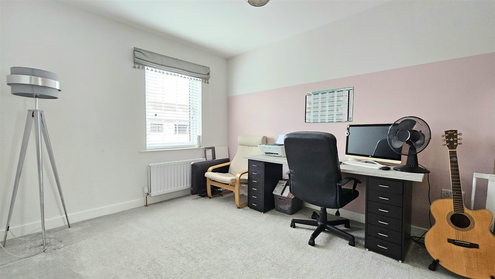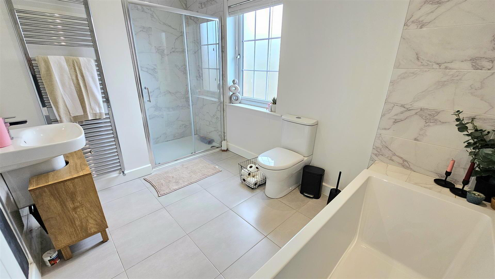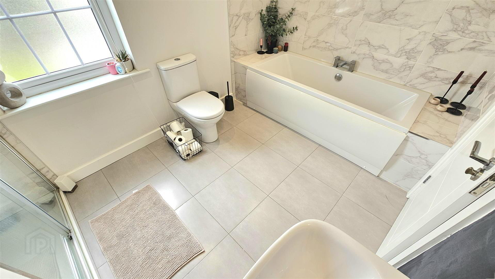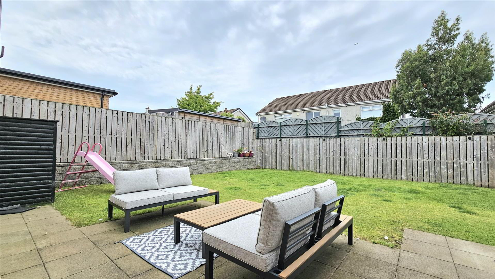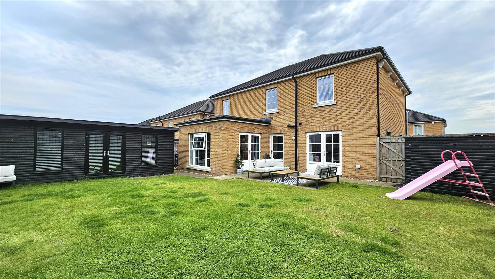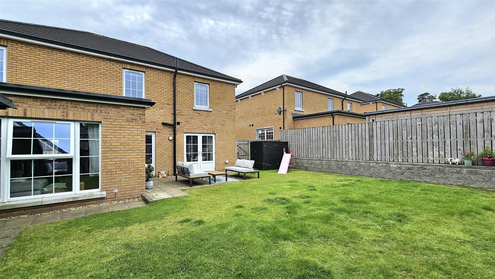25 Bashford Park Hill,
Carrickfergus, BT38 9FG
4 Bed Detached House
Offers Around £369,950
4 Bedrooms
3 Bathrooms
2 Receptions
Property Overview
Status
For Sale
Style
Detached House
Bedrooms
4
Bathrooms
3
Receptions
2
Property Features
Tenure
Freehold
Energy Rating
Broadband
*³
Property Financials
Price
Offers Around £369,950
Stamp Duty
Rates
£1,944.00 pa*¹
Typical Mortgage
Legal Calculator
In partnership with Millar McCall Wylie
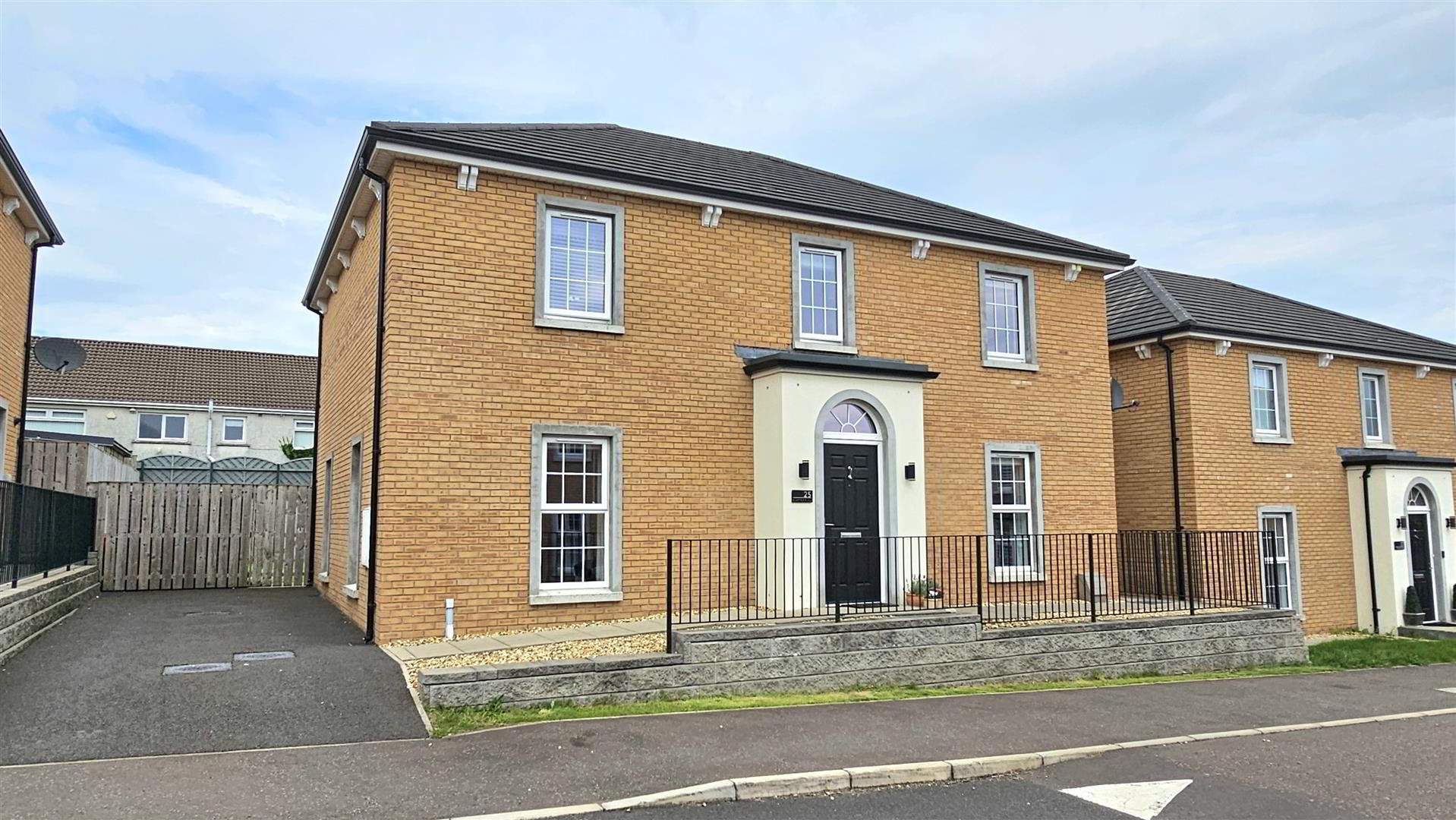 Substantial detached house constructed circa 2019
Substantial detached house constructed circa 2019Accommodation extends to approximately 1900 soft
Four double bedrooms
Master bedroom boasts en suite shower room
25'7 x 13'1 lounge /diner boasting double doors to rear garden
Expansive 36'7 kitchen open plan to family area and dining space
Kitchen incorporates modern shaker style units with an island, Quartz worktops and breakfast bar
Range of built in appliances including a five ring gas hob, extractor and double oven
Double doors from family area to the rear garden
Matching floor tiling through entrance hall, kitchen and family areas
Utility room and down stairs Wc
Family bathroom finished with a white suite and a separate shower room
Double glazed windows in pvc frames and gas heating system
Enclosed rear garden laid to lawn and a driveway providing off road parking for three cars
Superb family accommodation in a highly sought after modern residential development
Excellent presentation throughout, move in ready
Highly efficient "B" energy rating
Convenient to Carrickfergus centre
Early viewing highly recommended to fully appreciate the accommodation on offer
- .
- This substantial detached home, constructed around 2019, offers superb family accommodation extending to approximately 1,900 square feet and is situated within a highly sought after modern residential development that is convenient to Carrickfergus town centre, local amenities, and key transport links, making it an ideal location for families or anyone seeking accessible living. The property is finished to a contemporary standard throughout and is presented in move-in ready condition, providing spacious and flexible living spaces that are perfectly suited to modern family lifestyles.
The ground floor layout is centred around an expansive 36'7 open plan kitchen, family, and dining area which seamlessly connects to the outdoor space via double doors leading directly to the enclosed rear garden, ensuring a bright and airy flow throughout. The kitchen itself is fitted with modern shaker-style units, Quartz worktops, an island with breakfast bar, and a comprehensive range of built-in appliances including a five-ring gas hob, extractor, and double oven, while the matching floor tiling through the entrance hall, kitchen, and family areas adds both style and practicality. In addition, there is a separate 25'7 x 13'1 lounge/diner, which also benefits from double doors to the garden, providing further flexible living space ideal for entertaining or family relaxation.
Upstairs, there are four generously proportioned double bedrooms, with the master bedroom boasting an en suite shower room, while the family bathroom is finished with a modern white suite and a separate shower enclosure for added convenience. Additional features include a utility room, downstairs WC, double glazed windows in PVC frames, a gas heating system, and an enclosed rear garden laid to lawn, complemented by a driveway providing off-road parking for three cars. The home also benefits from a highly efficient “B” energy rating, adding to its overall appeal.
With excellent presentation throughout and a location that balances modern living with everyday convenience, this is a fantastic opportunity to secure a turnkey family home, and early viewing is essential to fully appreciate the quality and space on offer. - .
- New to the market... details and measurements to follow shortly
THINKING OF SELLING ?
ALL TYPES OF PROPERTIES REQUIRED
CALL US FOR A FREE NO OBLIGATION VALUATION
UPS CARRICKFERGUS
T: 028 93365986
E:[email protected]


