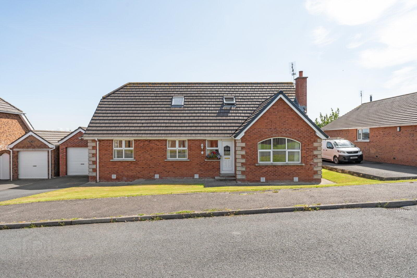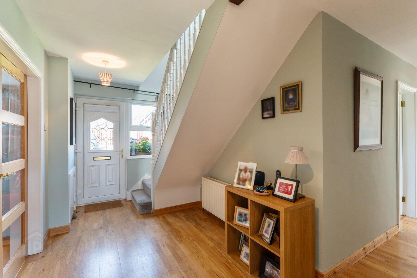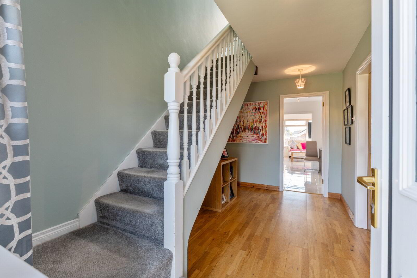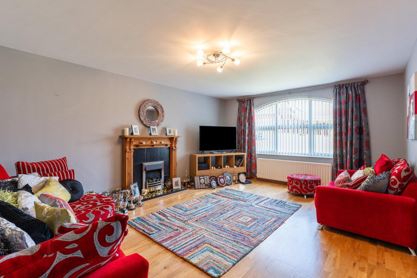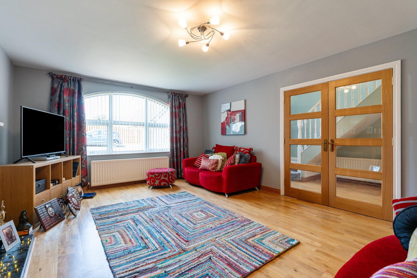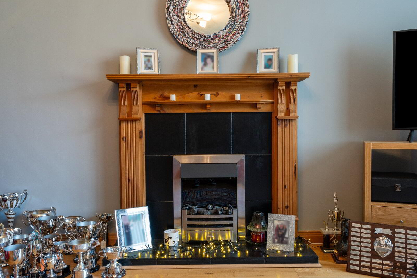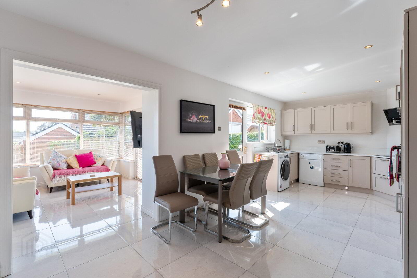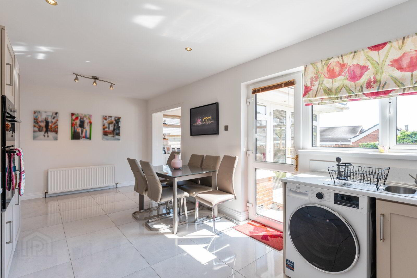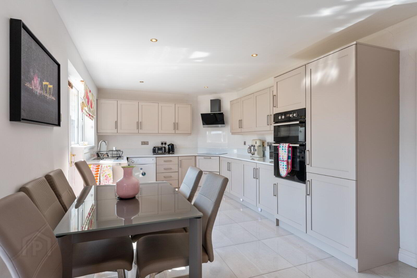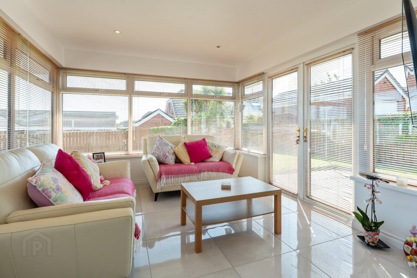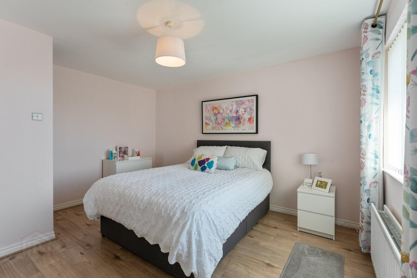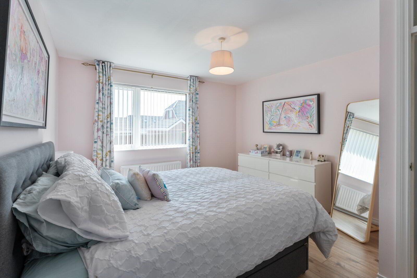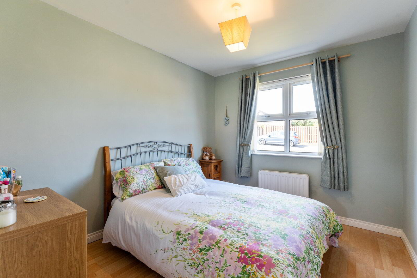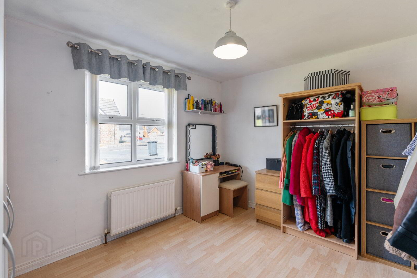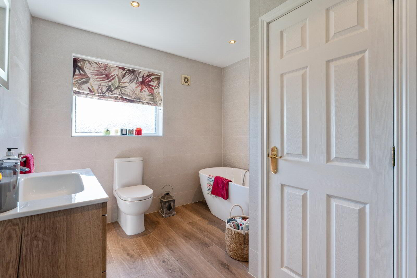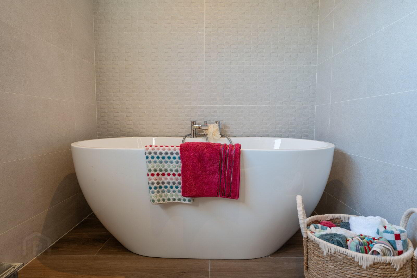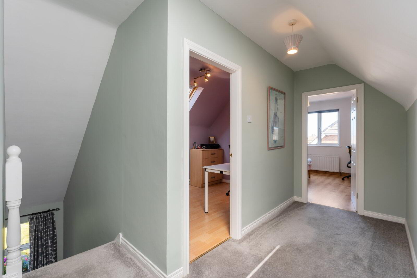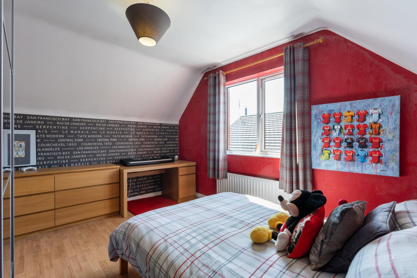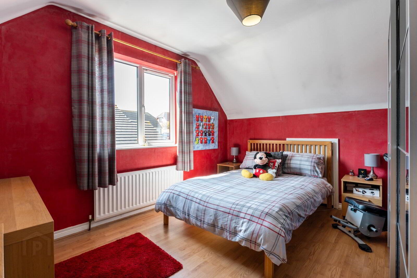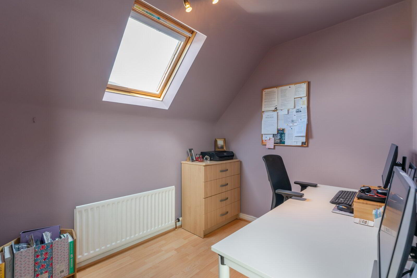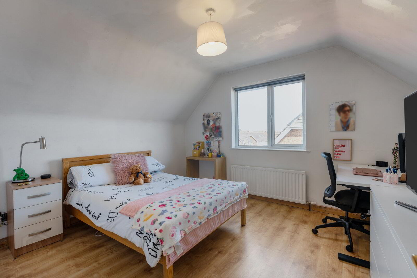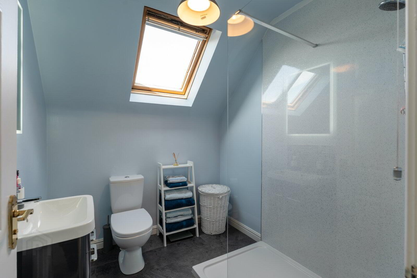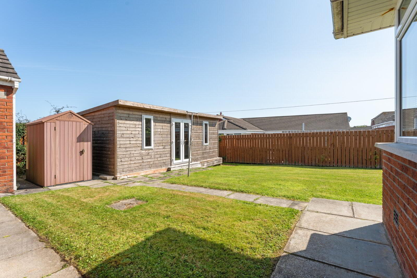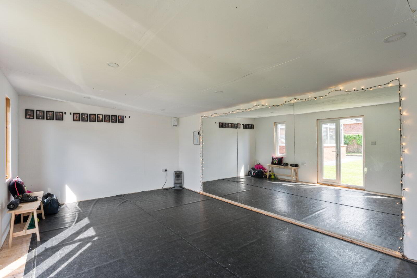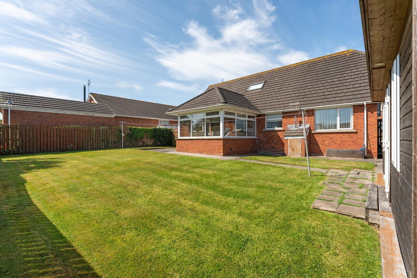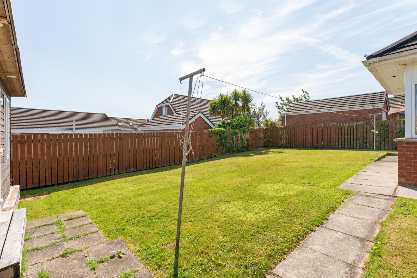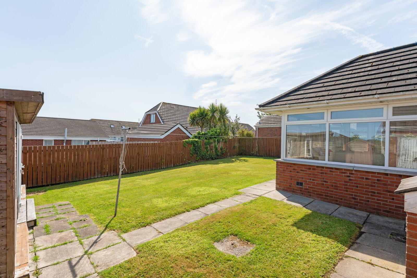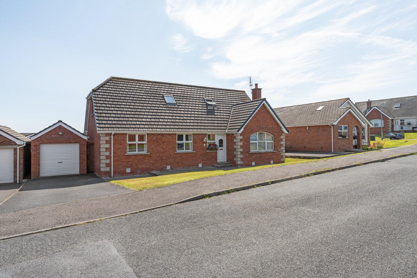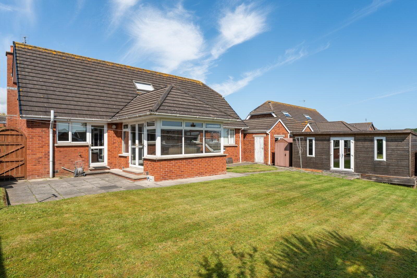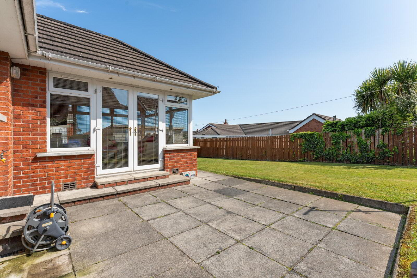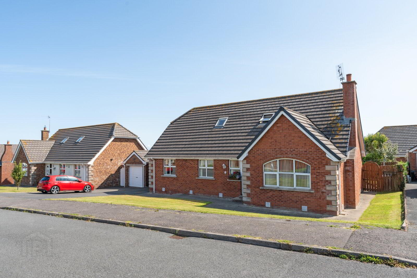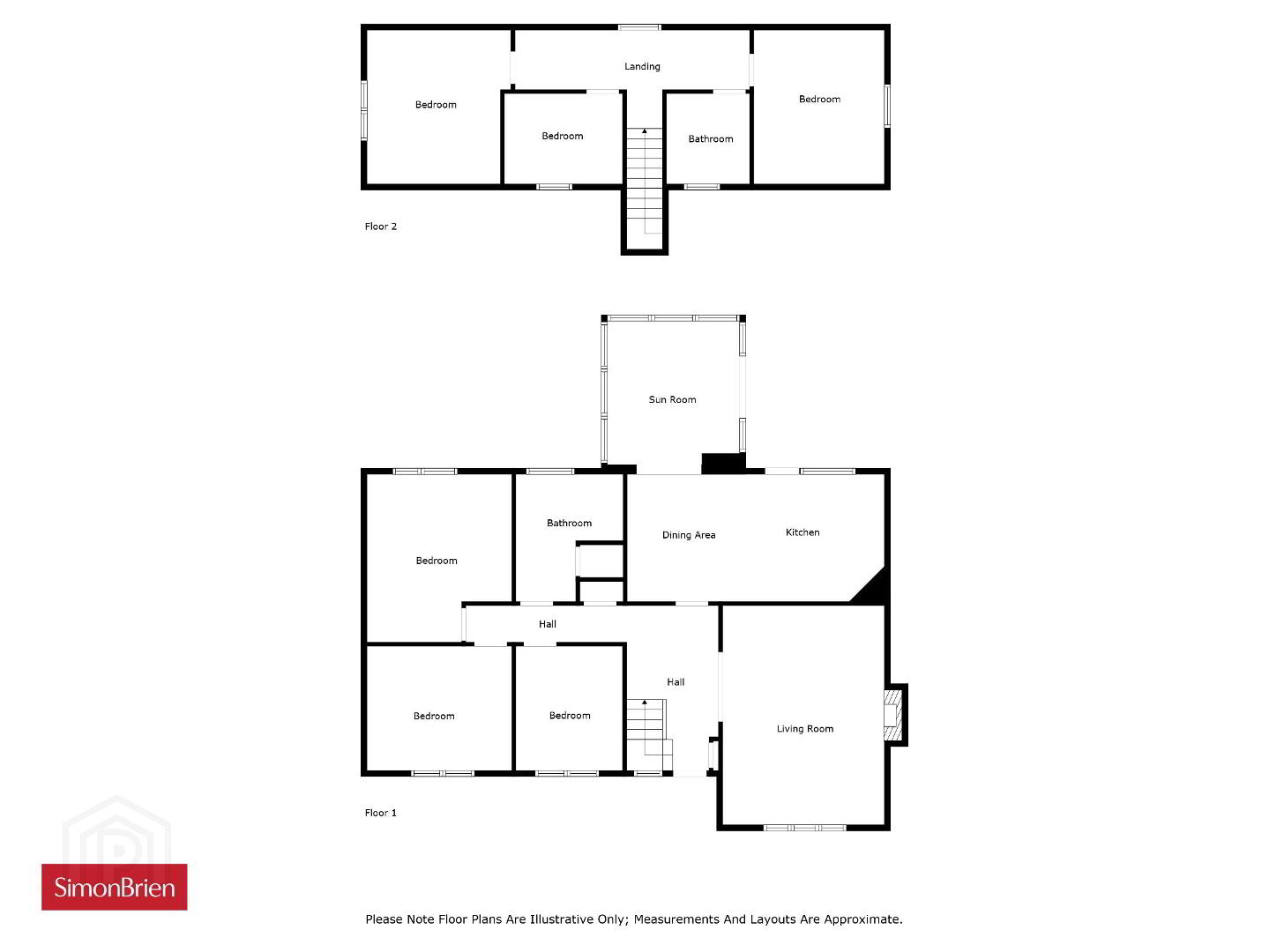24 Westland Avenue,
Ballywalter, Newtownards, BT22 2TR
5 Bed Detached House
Asking Price £299,950
5 Bedrooms
2 Bathrooms
3 Receptions
Property Overview
Status
For Sale
Style
Detached House
Bedrooms
5
Bathrooms
2
Receptions
3
Property Features
Tenure
Freehold
Energy Rating
Broadband Speed
*³
Property Financials
Price
Asking Price £299,950
Stamp Duty
Rates
£1,669.15 pa*¹
Typical Mortgage
Legal Calculator
In partnership with Millar McCall Wylie
Property Engagement
Views Last 7 Days
569
Views Last 30 Days
2,543
Views All Time
8,825
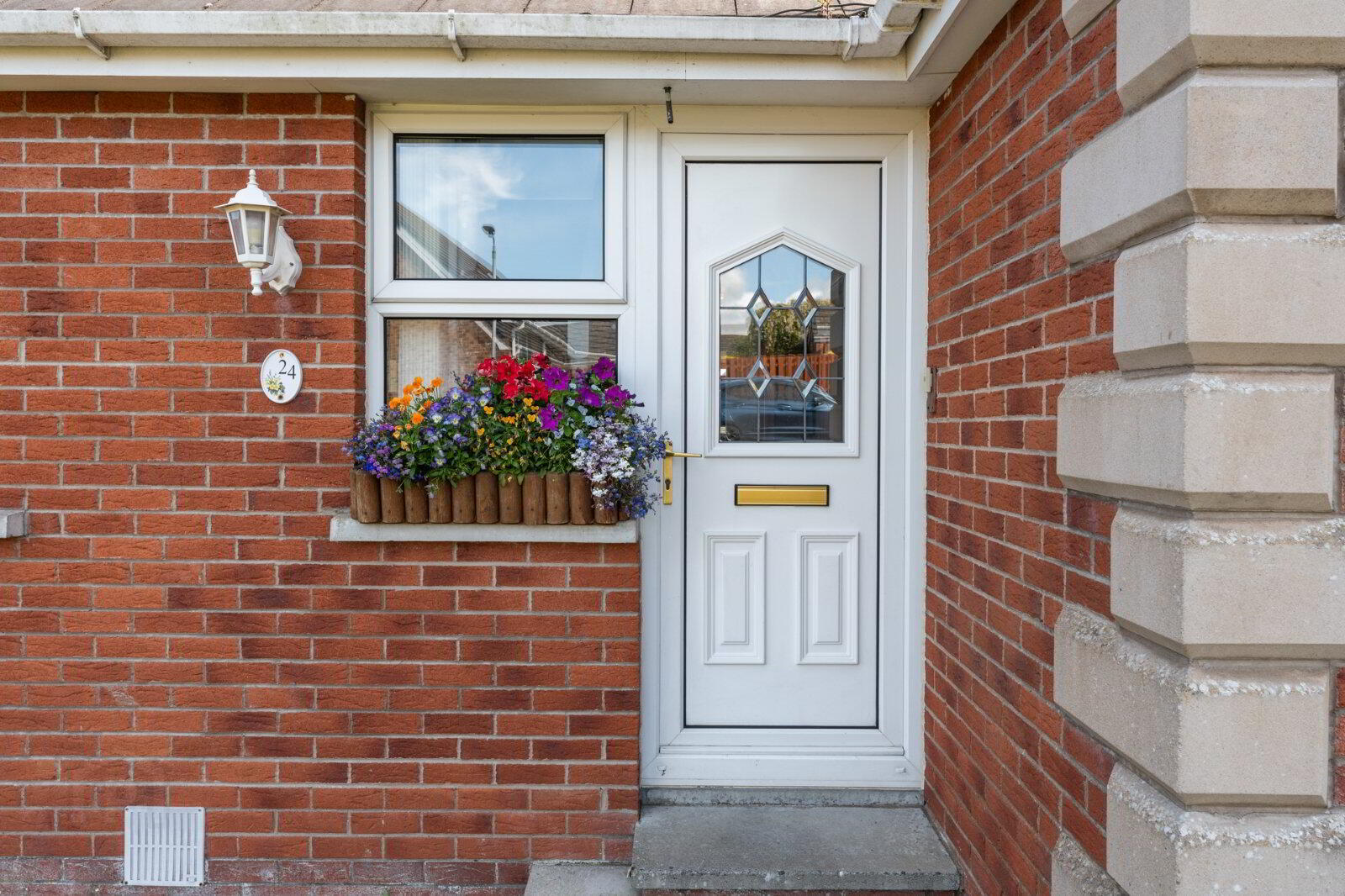
Additional Information
- Immaculately presented large, detached family home
- Offering a wealth of accommodation over a two floor layout
- Only a few minutes' walk from Ballywalter's award winning beach front, play park and harbour
- Welcoming entrance hall with oak floor and storage
- Large lounge with Pine fireplace surround and electric fire
- Luxury kitchen/ dining room offering painted Maple units, and range of integrated appliances
- Sunroom with direct access to rear garden via French doors
- Five great sized bedrooms, three on ground floor, two on first floor
- Recently installed luxury family bathroom comprising modern white suite
- Recently installed luxury shower room comprising modern white suite
- Additional study/ office on first floor
- Detached matching garage approached via tarmac driveway
- Well-tended gardens to front and rear in lawns, paved patio, and fencing
- Large purpose-built garden room - currently used as a dance studio
- Oil fired central heating system (Grant Vortex boiler installed June 2023)
- uPVC double glazed windows and doors
- Ground Floor
- uPVC double glazed door.
- Entrance Hall
- Polished oak floor, cloaks storage, telephone point, glazed double doors to Lounge.
- Lounge
- 5.5m x 4.1m (18'1" x 13'5")
Feature pine fireplace surround, tiled inset, electric fire, tiled hearth, polished oak floor, TV and telephone points. - Luxury Kitchen/Dining Room
- 6.48m x 3.18m (21'3" x 10'5")
1.5 tub single drainer stainless steel sink unit with mixer taps, excellent range of high and low level solid maple units, sprayed Elephants Breath, granite effect Formica roll edge work surfaces, 4 ring induction hob, black glass extractor hood, double built in oven, integrated fridge freezer, pumbed for dishwasher and washing machine, ceramic tiled floor, LED recessed spotlighting, uPVC double glazed door to rear opening to Sun Room. - Sun Room
- 3.4m x 3.25m (11'2" x 10'8")
Ceramic tiled floor, TV point, recessed spotlighting, uPVC double glazed French doors to garden, outside LED recessed spotlighting. - Bedroom 1
- 4.17m x 3.63m (13'8" x 11'11")
Polished laminate floor. - Bedroom 2
- 3.63m x 3.15m (11'11" x 10'4")
Polished laminate floor. - Bedroom 3
- 3.15m x 2.72m (10'4" x 8'11")
Newly laid wood effect laminate floor. - Recently Installed Luxury Family Bathroom
- Modern white suite comprising: Freestanding bath with mixer taps and telephone hand shower over, floating vanity sink unit with mixer taps and drawers, push button WC, feature wall tiling, wood effect ceramic tiled floor, LED recessed spotlighting, extractor fan, vertical radiator, Hotpress with copper cylinder and immersion heater.
- First Floor
- Landing
- Large velux window.
- Bedroom 4
- 3.9m x 3.33m (12'10" x 10'11")
Polished laminate floor, view to Irish Sea in distance. - Bedroom 5
- 3.94m x 3.28m (12'11" x 10'9")
Polished laminate floor. - Office
- 3.02m x 2.3m (9'11" x 7'7")
Polished laminate floor, velux window. - Recently Installed Luxury Shower Room
- Modern white suite comprising: Separate walk in shower with Triton thermostatically controlled shower unit, vanity sink unit with mixer taps, push button WC, grey towel radiator, velux window, extractor fan.
- Outside
- Detached Matching Garage
- 6.43m x 2.95m (21'1" x 9'8")
White roller door, light and power, uPVC double glazed rear window, timber pedestrian door, approached via tarmac driveway. - Garden Room
- 5.84m x 3.43m (19'2" x 11'3")
Reinforced timber floor, light and power, LED recessed spotlighting, uPVC double glazed windows and doors, outside recessed LED spotlighting. - Gardens
- To front, side and rear laid out in lawns, paved patio area, paved path, oil storage tank, fencing, boiler house with oil fired boiler, (Grant Vortex boiler installed June 2023), outside lights, outside water tap, access to side for bins etc.


