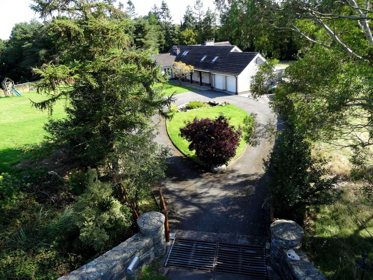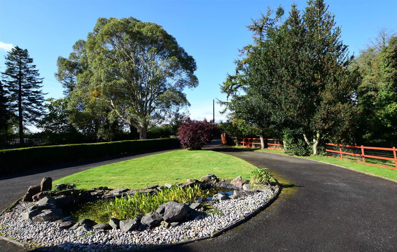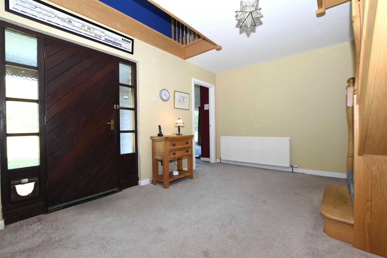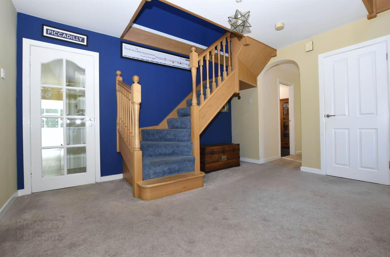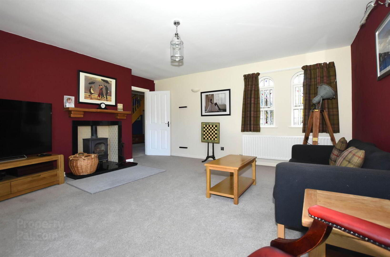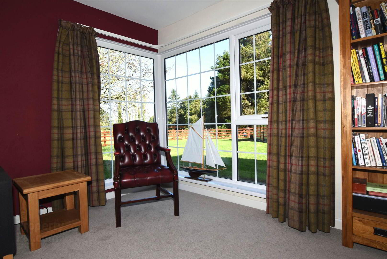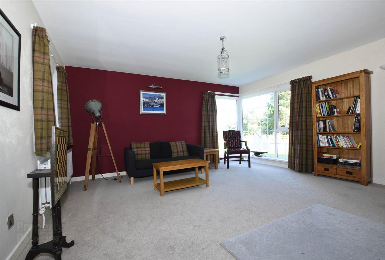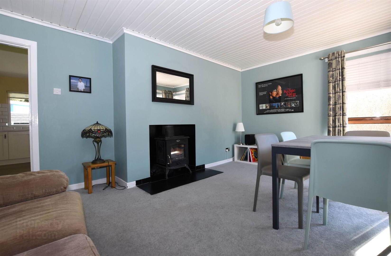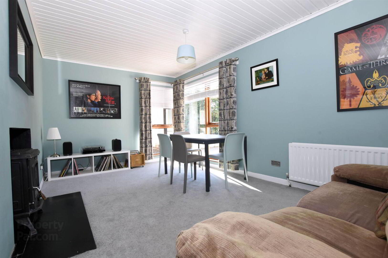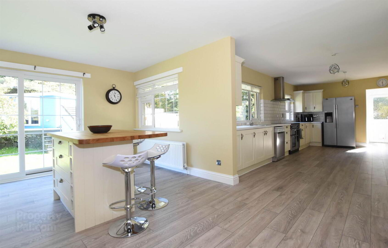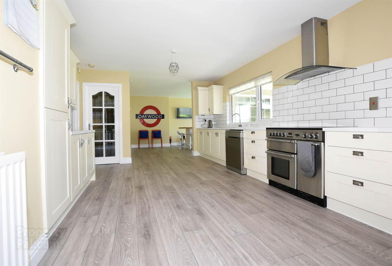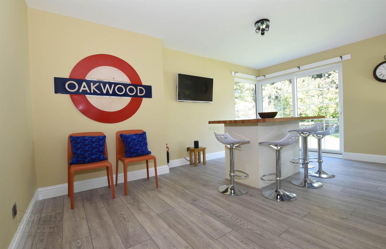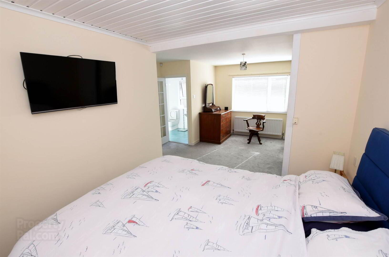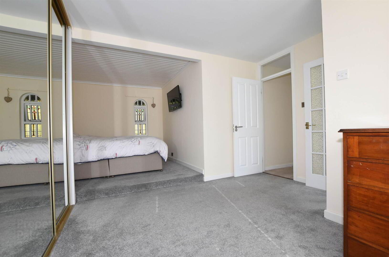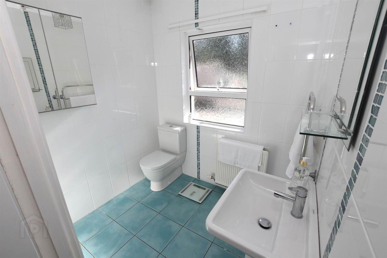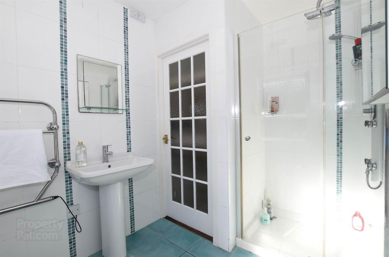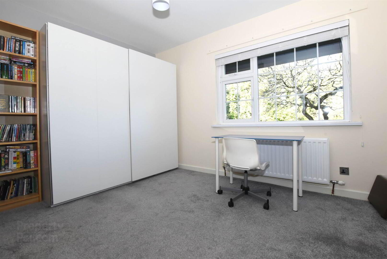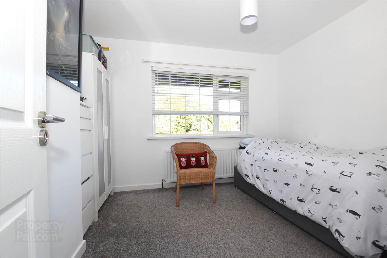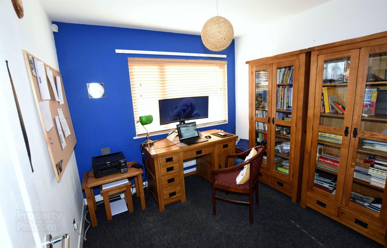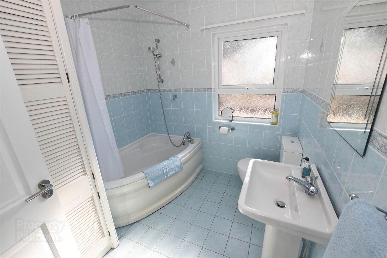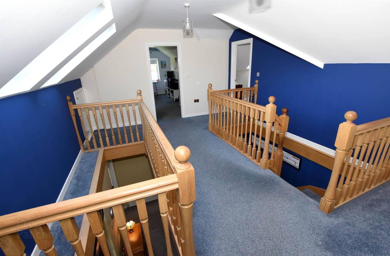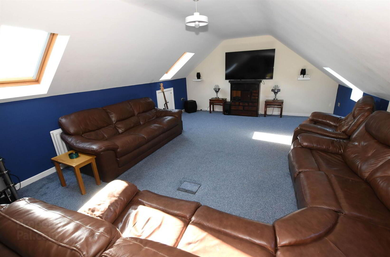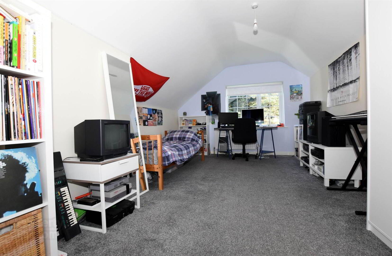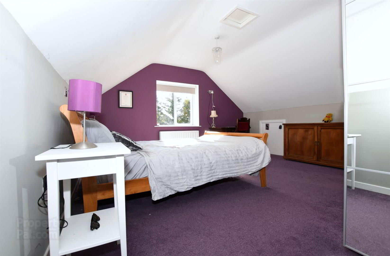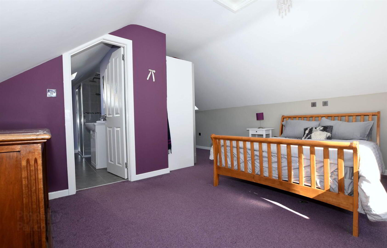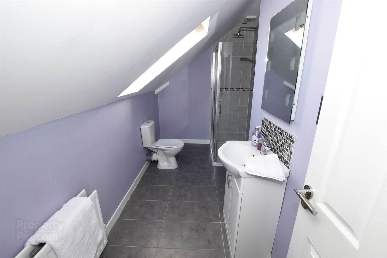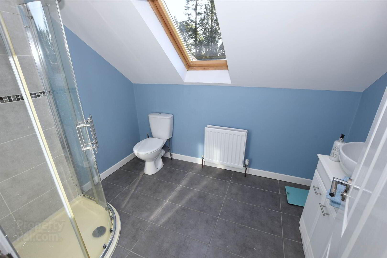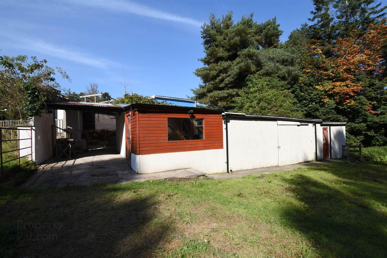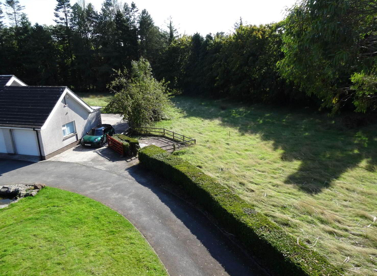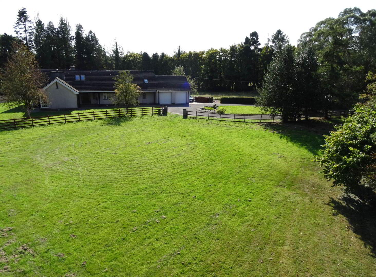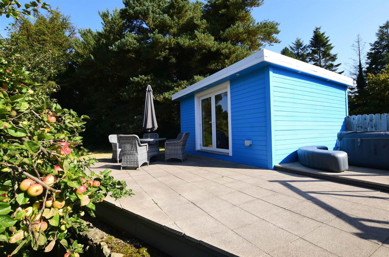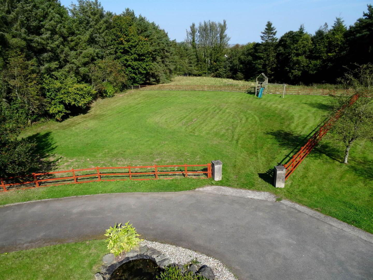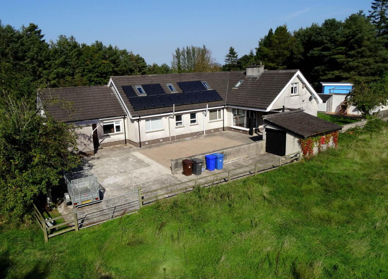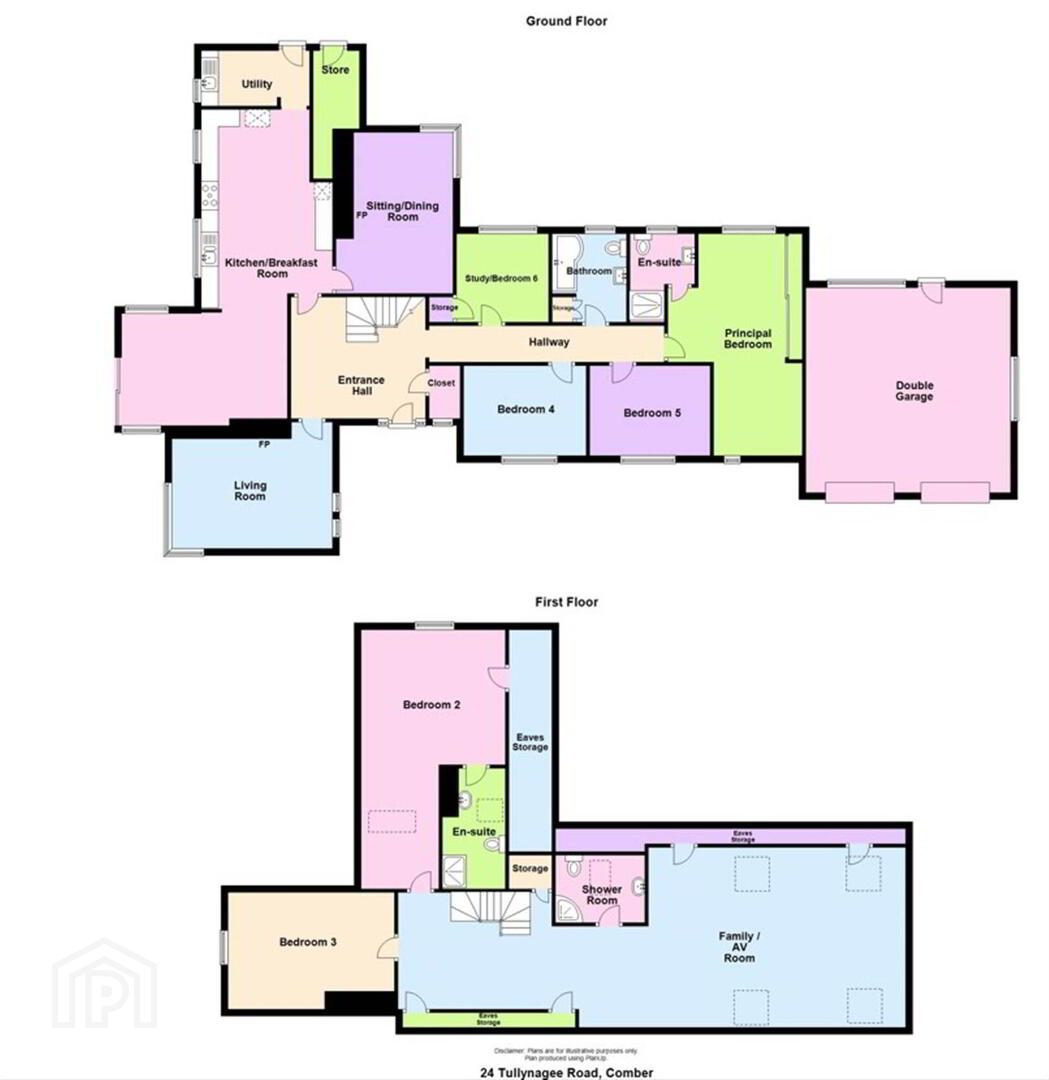24 Tullynagee Road,
Comber, BT23 5NJ
6 Bed Detached House
Offers Around £599,950
6 Bedrooms
4 Receptions
Property Overview
Status
For Sale
Style
Detached House
Bedrooms
6
Receptions
4
Property Features
Tenure
Not Provided
Energy Rating
Heating
Oil
Broadband Speed
*³
Property Financials
Price
Offers Around £599,950
Stamp Duty
Rates
£2,861.40 pa*¹
Typical Mortgage
Legal Calculator
In partnership with Millar McCall Wylie
Property Engagement
Views Last 7 Days
149
Views Last 30 Days
876
Views All Time
14,733
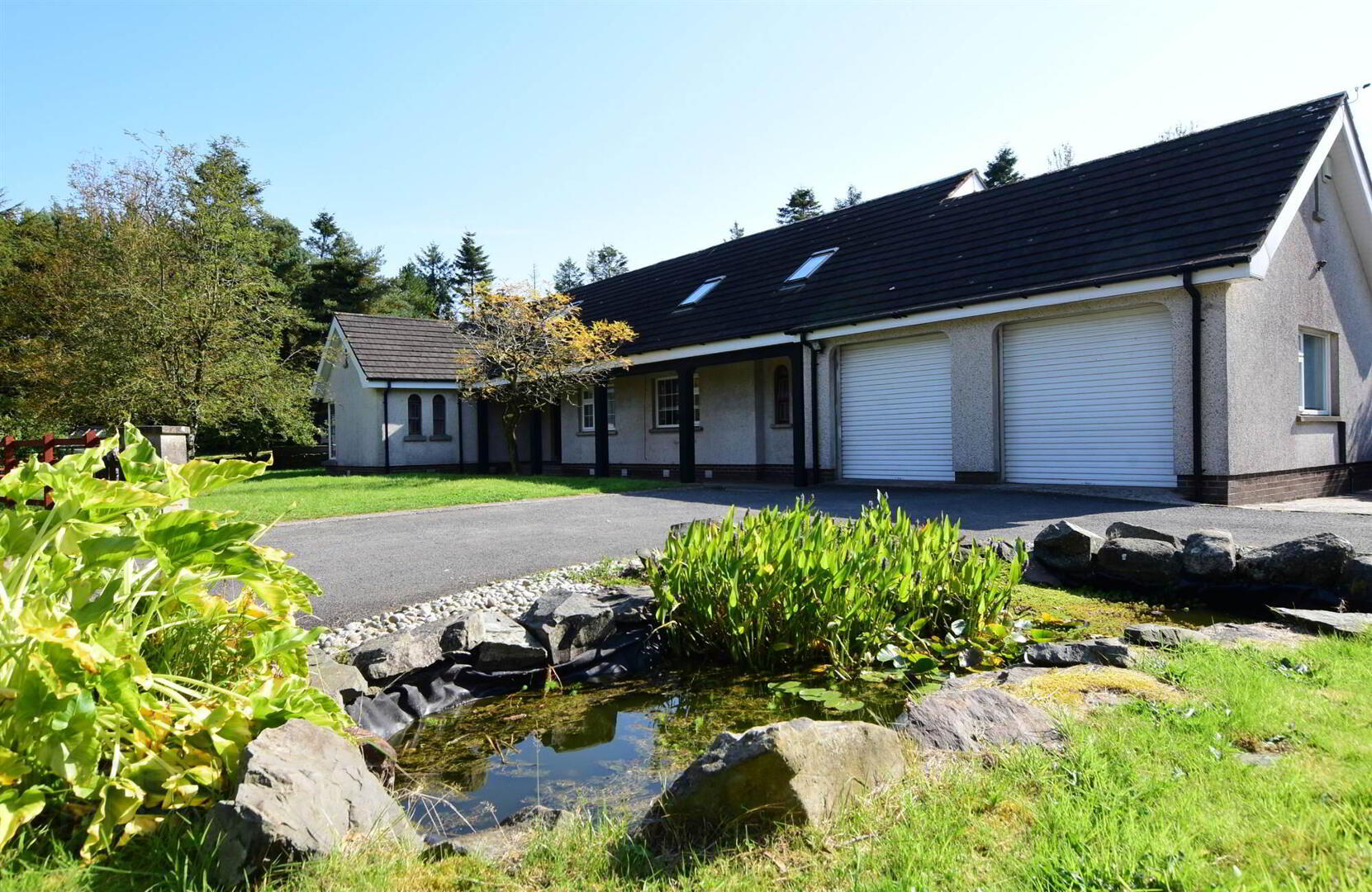
Additional Information
- Deluxe fitted kitchen with separate Utility Room.
- Versatile family accommodation with six bedrooms (two with en-suite shower rooms) and four reception rooms.
- Ground floor deluxe white bathroom suite with ceramic wall and floor tiling.
- Shower Room with white suite on ground floor.
- Solar panels - Top of the range thermal store taking feed from solar oil or log burner.
- Double garage with large floored roofspace.
- Further garden store / garage.
- Purpose built Office / Studio with light and power plus concrete area ideal for entertaining outside.
- Extensive site of approximately 3.64 acres surrounded by mature trees and a very private aspect in this much sought-after rural location.
Internally, the property has been fitted and decorated to a high standard throughout and offers versatile accommodation over two floors that is ideal for a growing family.
For those who seek the opportunity to work from home in a picturesque location, the property encompasses a substantial insulated office with power and heating. This is accompanied by a range of other outbuildings with scope for a wide range of potential uses such as an art studio or an engineering workshop.
This delightful property resides in an area of outstanding natural beauty and offers an easy commute to Belfast, Lisburn and Bangor. An early viewing is recommended!
Ground Floor
- Covered porch with hardwood front door. Entrance hall. Cloakroom with feature stained glass windows.
- LIVING ROOM :
- 4.95m x 4.72m (16' 3" x 15' 6")
Feature fireplace with wood burning stove, solid beam marble hearth, polished granite hearth. - SITTING/DINING ROOM :
- 4.98m x 3.51m (16' 4" x 11' 6")
Hole in wall Type fireplace, slate hearth, multi-burner stove. - DELUXE FITTED KITCHEN :
- 6.15m x 3.81m (20' 2" x 12' 6")
1 ½ Tub single drainer stainless steel sink unit with mixer taps, range of high and low level units, formica round edged work surfaces, extractor hood, plumbed for american style fridge / freezer, plumbed for dishwasher, polished laminate floor, wall tiling, open plan to….. - BREAKFAST AREA/DINING ROOM :
- 5.05m x 3.35m (16' 7" x 11' 0")
Polished laminate floor, sliding double glazed patio doors. - UTILITY ROOM:
- 3.25m x 1.7m (10' 8" x 5' 7")
Single drainer stainless steel sink unit with mixer taps, plumbed for washing
machine, excellent storage units, polished laminate floor. - PRINCIPAL BEDROOM :
- 6.53m x 3.45m (21' 5" x 11' 4")
Range of mirror fronted sliderobes. - ENSUITE SHOWER ROOM:
- White suite comprising fully tiled shower cubicle with over sized shower head,
pedestal wash hand basin, low flush WC, wall tiling, ceramic tiled floor. - BEDROOM (5):
- 4.17m x 2.92m (13' 8" x 9' 7")
(Currently a spare room for storage). - BEDROOM (4):
- 3.53m x 2.87m (11' 7" x 9' 5")
- BEDROOM (6):
- 2.82m x 2.74m (9' 3" x 9' 0")
(currently used as Study). - DELUXE BATHROOM :
- White suite comprising panelled corner bath with mixer taps and telephone hand shower, pedestal wash hand basin with mixer taps, low flush WC, wall tiling, ceramic tiled floor, linen cupboard.
First Floor
- OPEN PLAN LANDING :
- FAMILY ROOM:
- 7.62m x 4.98m (25' 0" x 16' 4")
(with full Audio-Visual experience). - BEDROOM (3):
- 4.95m x 3.45m (16' 3" x 11' 4")
- BEDROOM (2):
- 7.32m x 4.32m (24' 0" x 14' 2")
(at widest points) - ENSUITE SHOWER ROOM:
- White suite comprising fully tiled shower cubicle with oversized shower unit,
vanity unit with mixer taps, low flush WC, ceramic tiled floor. - SHOWER ROOM :
- White suite comprising fully tiled shower cubicle with oversized shower head, vanity unit with mixer taps, low flush WC, ceramic tiled floor.
Outside
- DOUBLE ATTACHED GARAGE :
- 6.02m x 5.99m (19' 9" x 19' 8")
Twin electric roller doors with light and power, approached by sweeping driveway with ample parking. - OUTBUILDINGS :
- Home Office 14’ 9” x 11’ 2” Light and power with radiator, double sockets, fully double glazed. Garden Store : 15’ 0” x 11’ 5”
- GARDENS :
- To front, side and rear in lawns, timber deck area with brick-built BBQ, green house, variety of apple and pear trees, large outbuildings / storage with potential for commercial use. Various electrical connection points and external taps are placed around the property.
Directions
Off Killinchy Road, Comber

Click here to view the video

