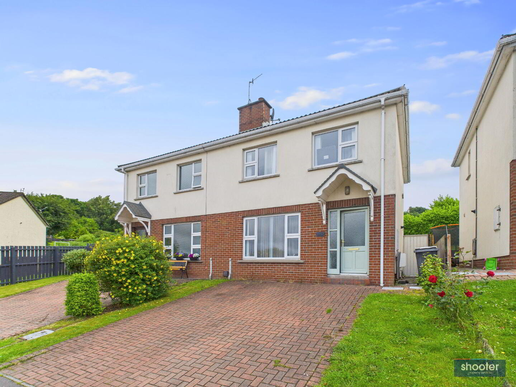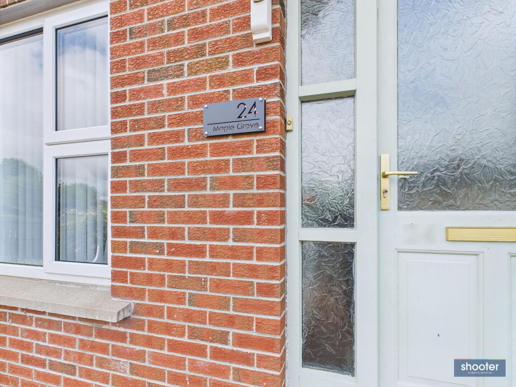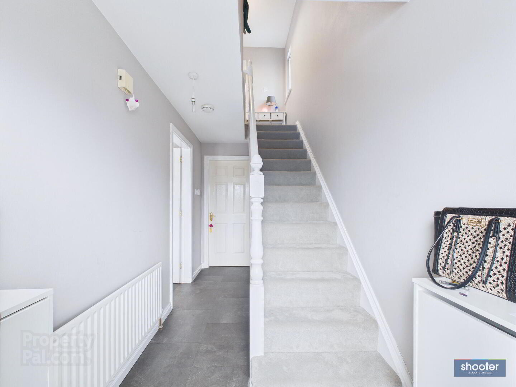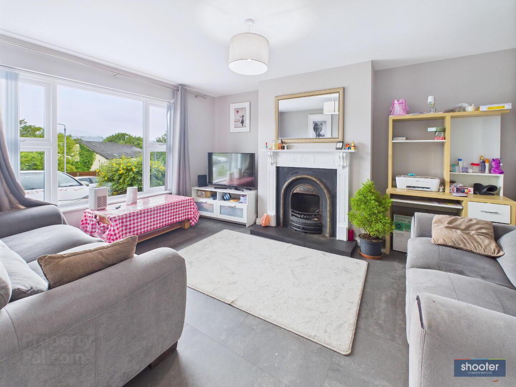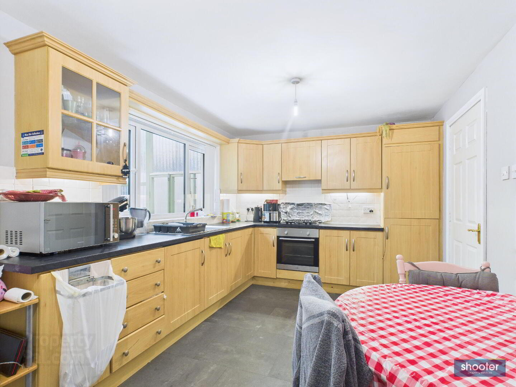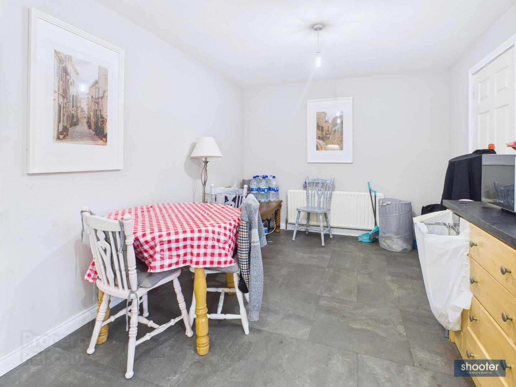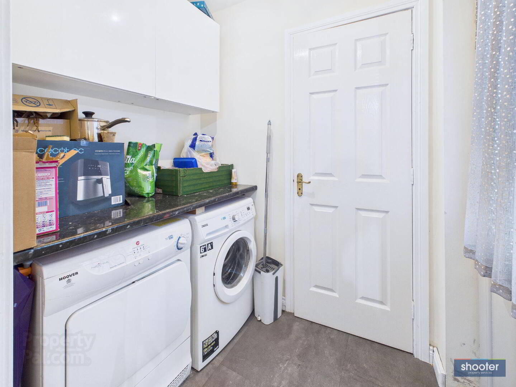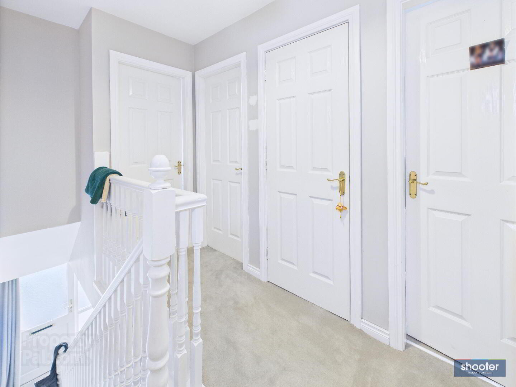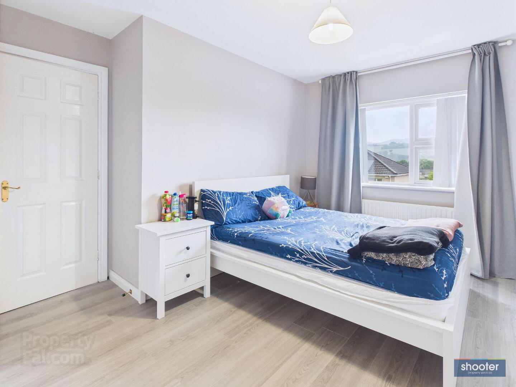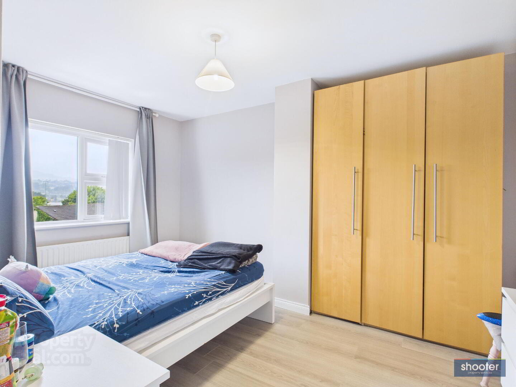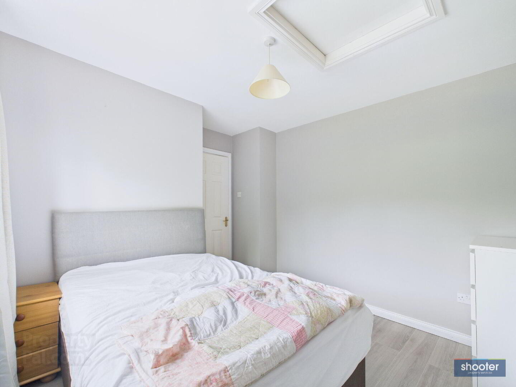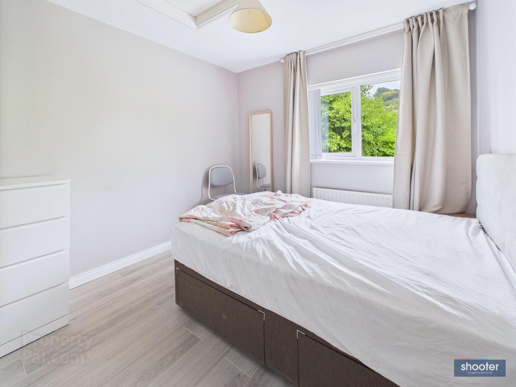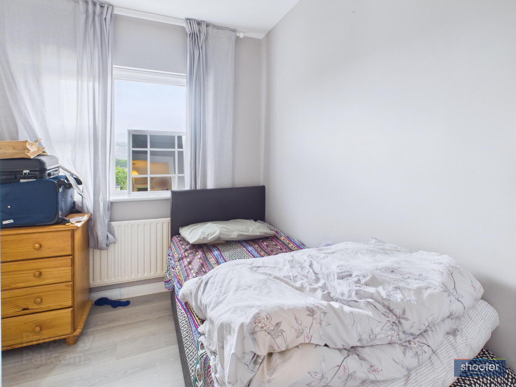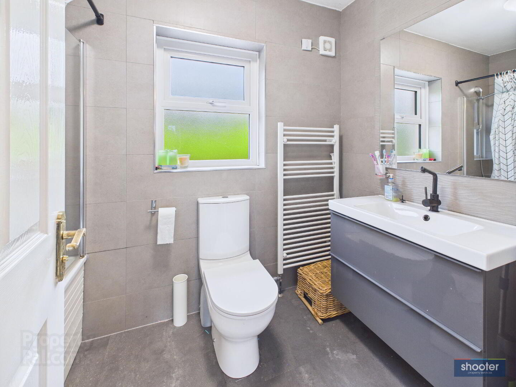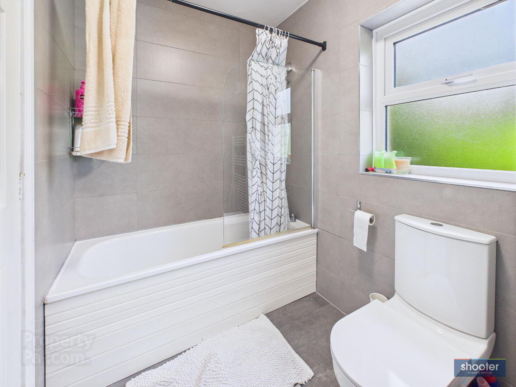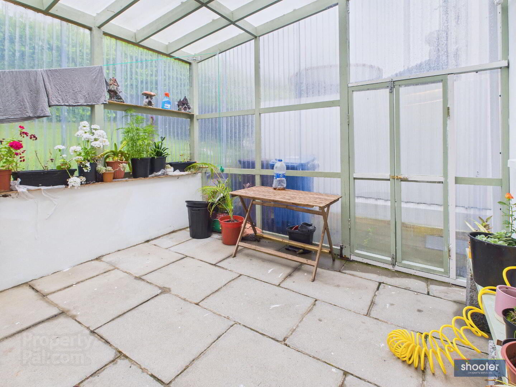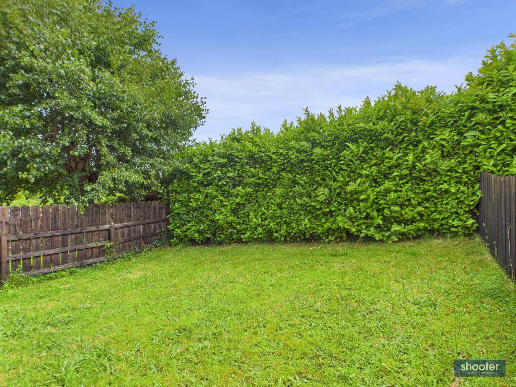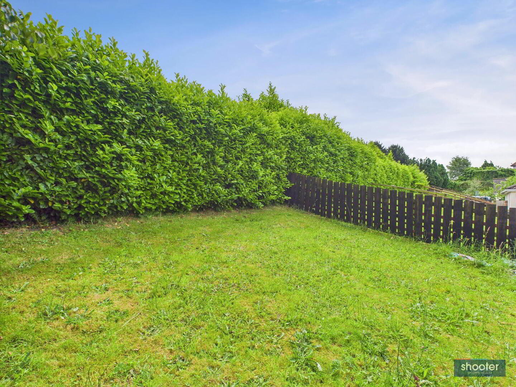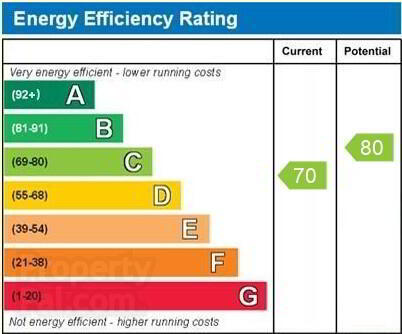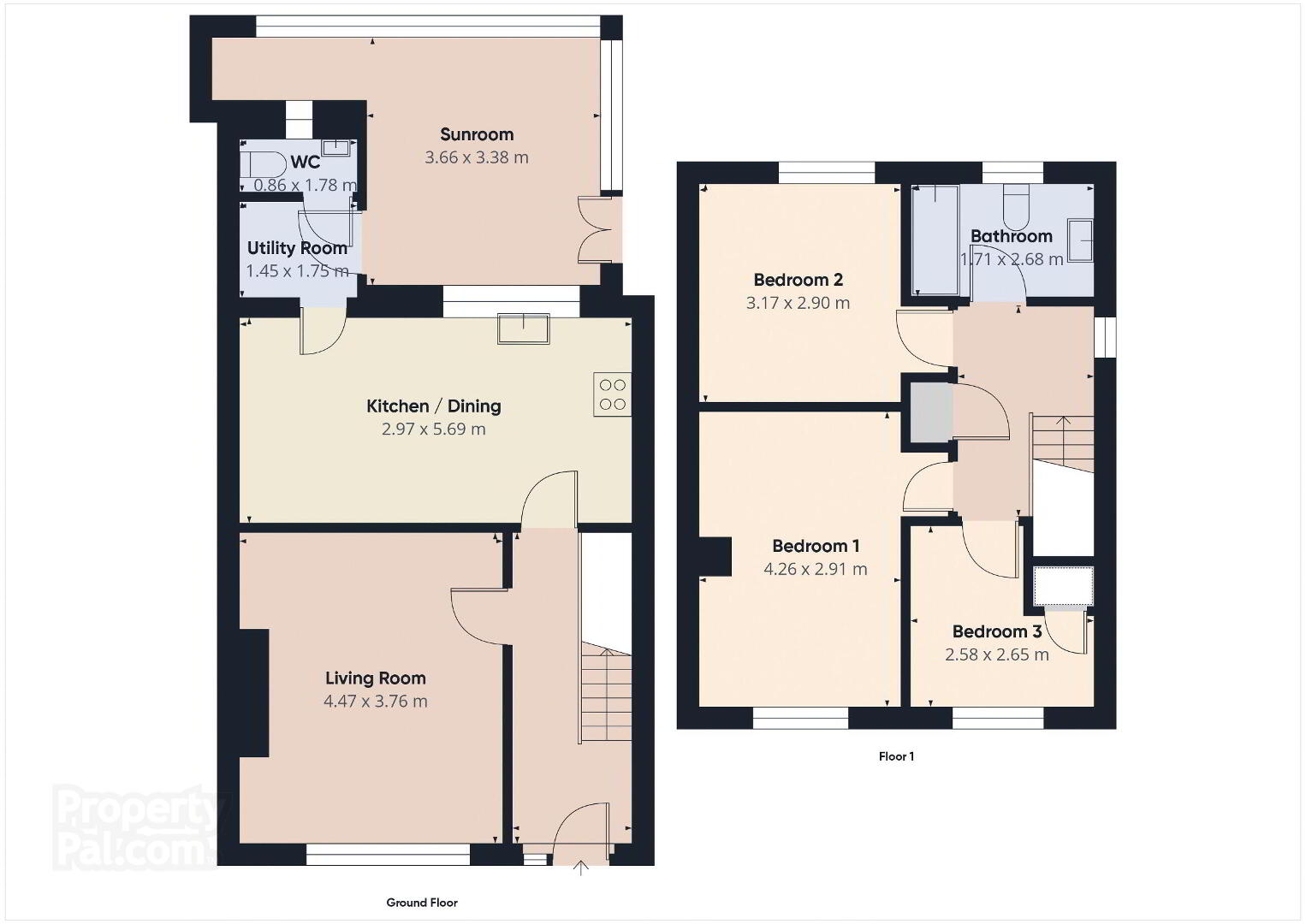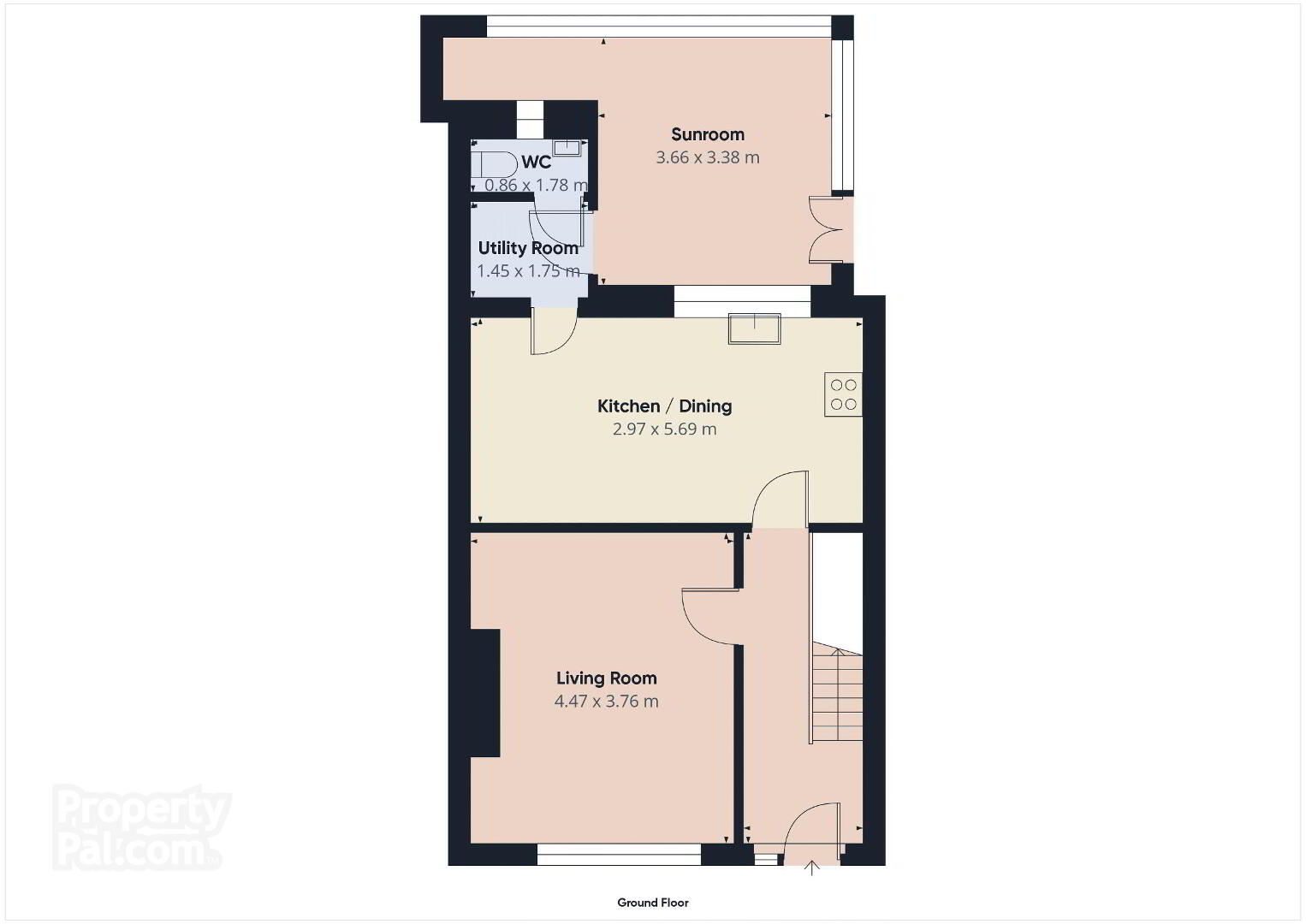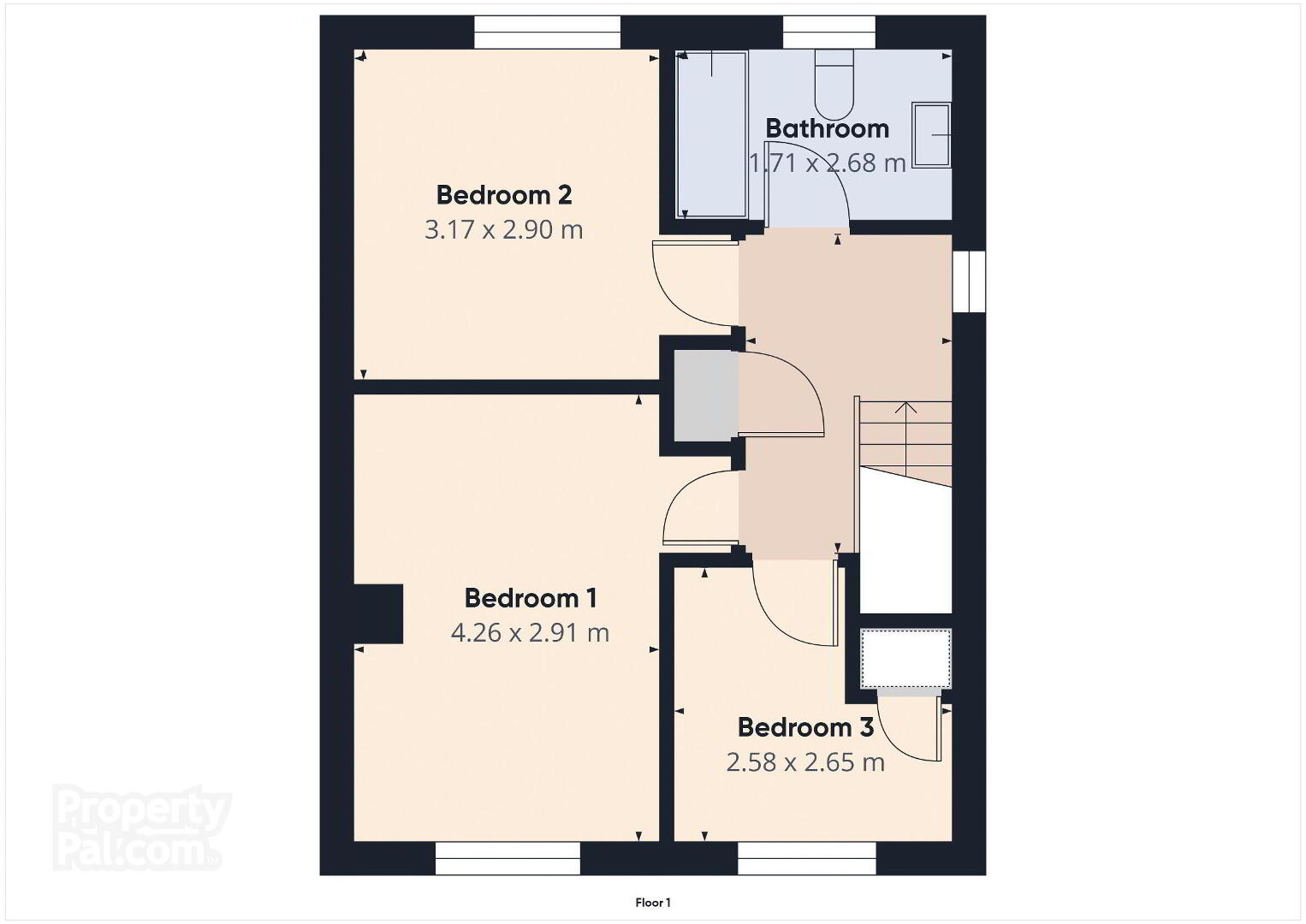24 Maple Grove,
Newry, BT34 2GW
3 Bed Semi-detached House
Price £189,950
3 Bedrooms
1 Bathroom
1 Reception
Property Overview
Status
Under Offer
Style
Semi-detached House
Bedrooms
3
Bathrooms
1
Receptions
1
Property Features
Tenure
Not Provided
Energy Rating
Heating
Gas
Broadband Speed
*³
Property Financials
Price
£189,950
Stamp Duty
Rates
£1,167.94 pa*¹
Typical Mortgage
Property Engagement
Views Last 7 Days
290
Views Last 30 Days
1,483
Views All Time
11,830
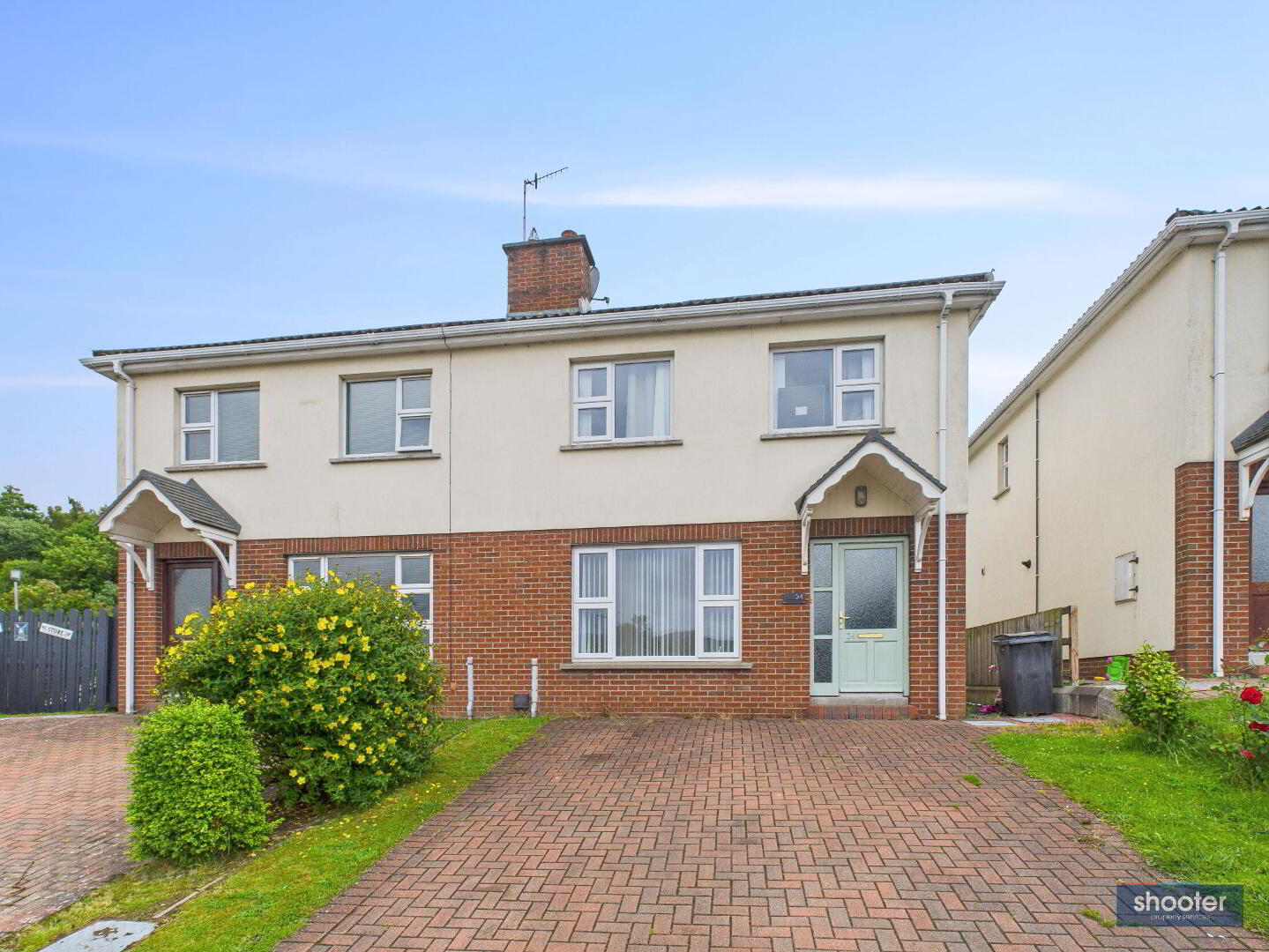
Additional Information
- Gas Heating
- PVC Double Glazed Windows
- Carpet, Curtains & Blinds Included
- Very Good Decorative Order
- Popular Residential Location
- Short Commute To Warrenpoint Town, Newry City Centre & A1 Motorway
- Walking Distance To Local Girls High School & Shops
- Ideal Starter Home
- End Of Cul-De-Sac Location
- Plus Many More Features
The Perfect Starter Home
No. 24 strikes a beautiful balance between comfort, functionality and space! It is of a modern design and comes with everything expected of modern day living. It encompasses 3 bedrooms, a cozy yet spacious living room, a fully fitted kitchen and has the convenience of a utility room and downstairs WC. Further more, it is ideally located just off the popular Old Warrenpoint Road, making Warrenpoint, Newry City Centre and the A1 motorway very accessible.
No. 34 strikes a beautiful balance between comfort, functionality and space! It is of a modern design and comes with everything expected of modern day living. It encompasses 3 bedrooms, a cozy yet spacious living room, a fully fitted kitchen and has the convenience of a utility room and downstairs WC. Further more, it is ideally located just off the popular Old Warrenpoint Road, making Warrenpoint, Newry City Centre and the A1 motorway very accessible.
- Entrance Hall
- Hardwood front door with glazed side screens. Telephone point and gas boiler unit. Ceramic tile floor.
- Living Room 14' 8'' x 12' 4'' (4.47m x 3.76m)
- Cast iron open fireplace with wooden surround and granite hearth. Television point and ceramic tile floor.
- Kitchen / Dining 9' 9'' x 18' 8'' (2.97m x 5.69m)
- Modern range of high and low level units incorporating 1 1/2 stainless steel sink unit, integrated oven, gas hob, extractor fan, dishwasher and fridge-freezer. Ceramic tile floor and part tiled walls.
- Utility Room 4' 9'' x 5' 9'' (1.45m x 1.75m)
- High level units with worktop and space for washing machine and tumble dryer. Ceramic tile floor. Hardwood door to rear.
- W.C. 2' 10'' x 5' 10'' (0.86m x 1.78m)
- Low flush toilet and wash hand basin. Ceramic tile floor.
- Landing
- Hotpress off. Carpet.
- Bedroom 1 14' 0'' x 9' 7'' (4.26m x 2.91m)
- Laminate floor.
- Bedroom 2 10' 5'' x 9' 6'' (3.17m x 2.90m)
- Laminate floor.
- Bedroom 3 8' 6'' x 8' 8'' (2.58m x 2.65m)
- Built-in storage cupboard. Laminate floor.
- Bathroom 5' 7'' x 8' 10'' (1.71m x 2.68m)
- Toilet, wall mounted vanity unit with basin, heated towel rail, bath with overhead shower, shower pole and screen. Ceramic tile floor and walls. Extractor fan.
- Lean To 12' 0'' x 11' 1'' (3.66m x 3.38m)
- Paved patio area with outside light and watertap.
- External
- Brick paved driveway with parking to front of property. Small grass lawn wo front with gated side entrance to rear. Raised grass lawn with wooden fence and mature hedge boundary.

Click here to view the 3D tour

