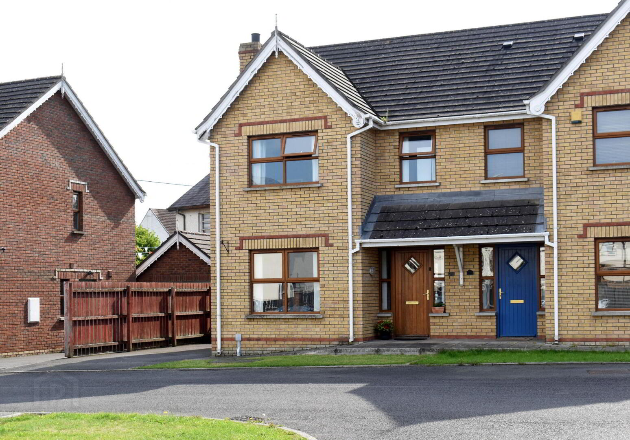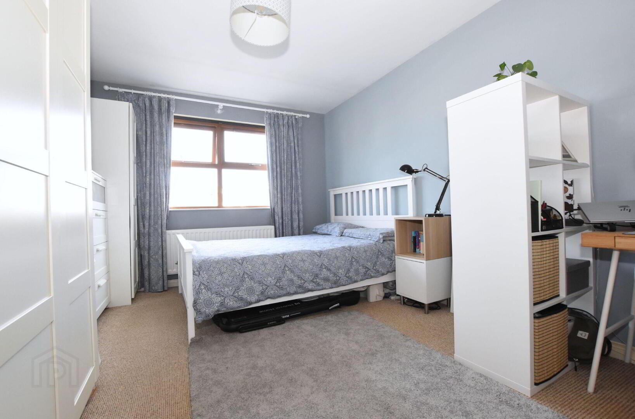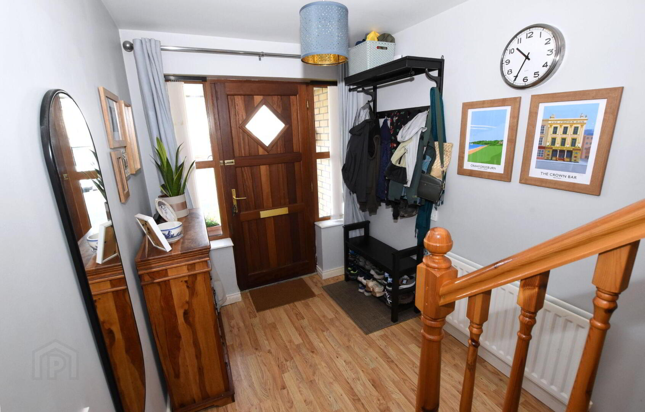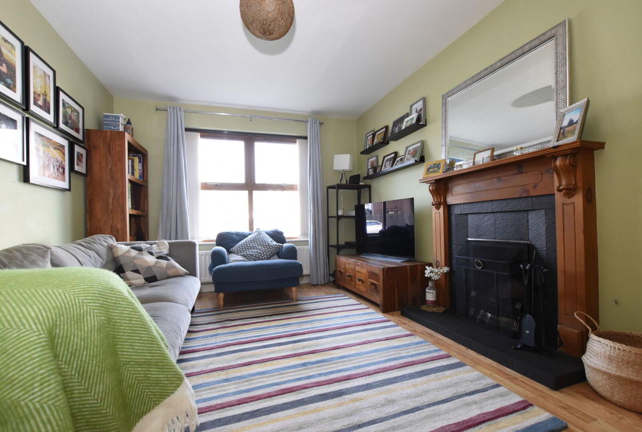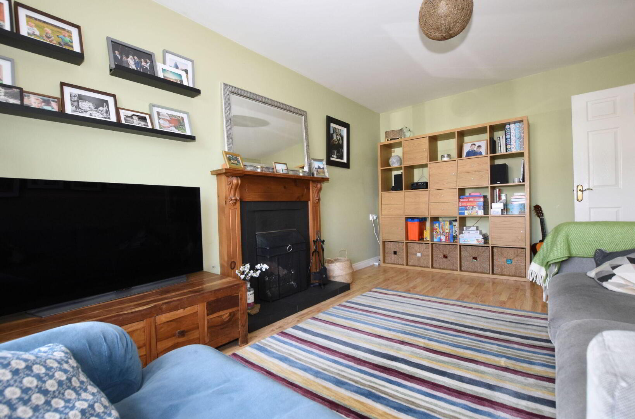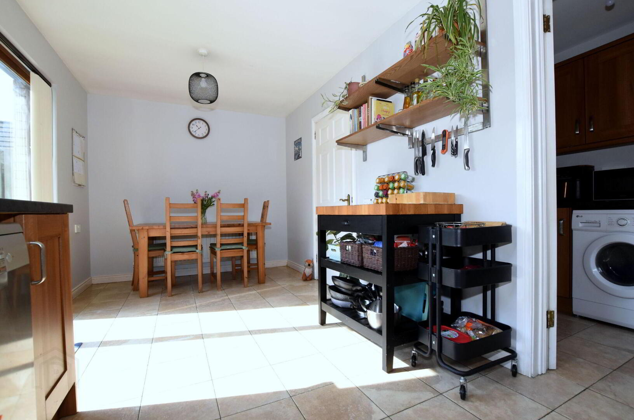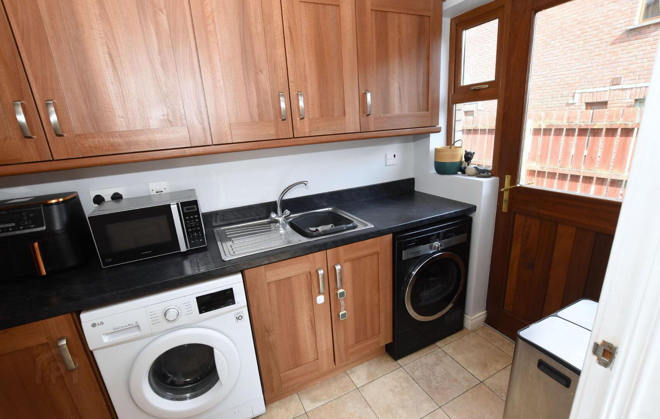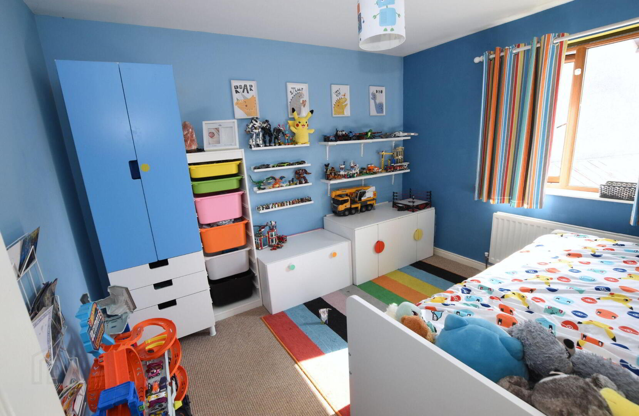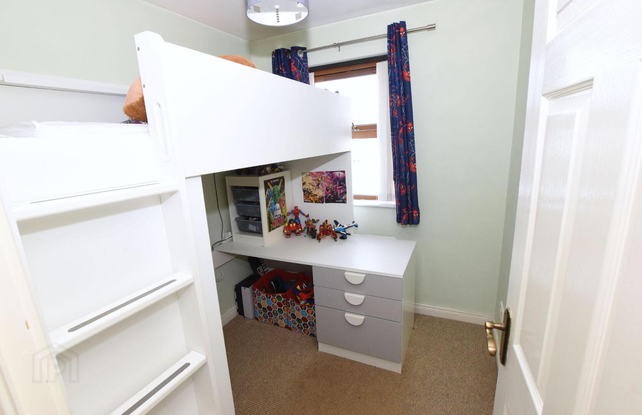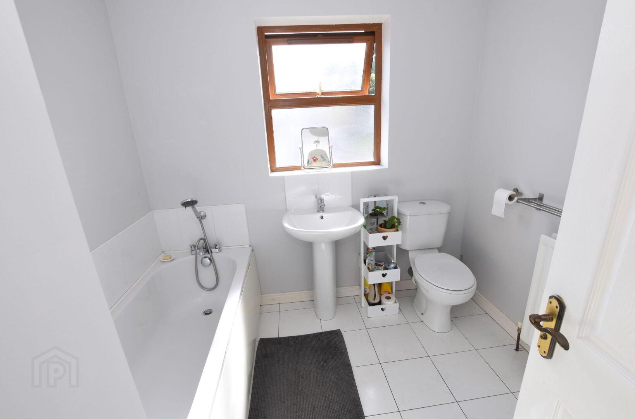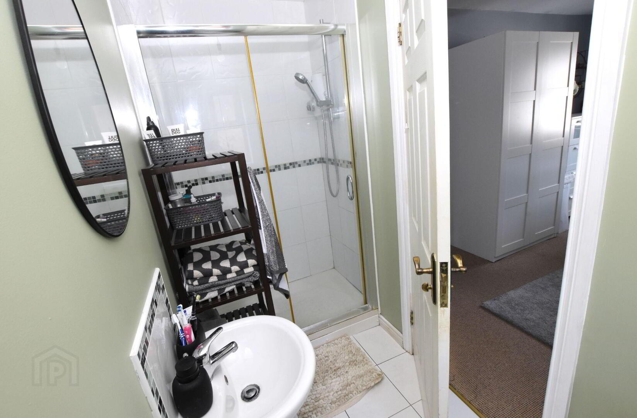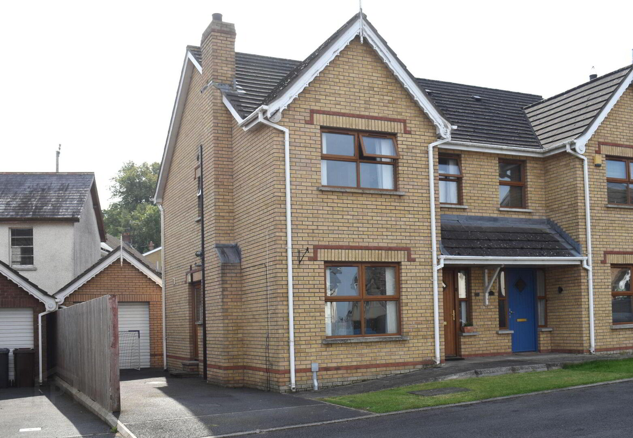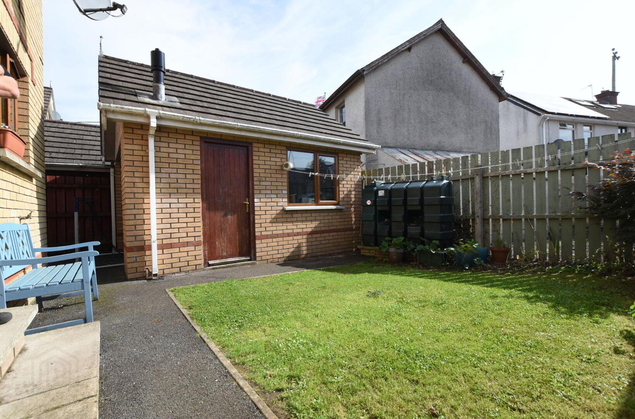24 Laurel Wood,
Ballinderry Lower, Lisburn, BT28 2GQ
3 Bed Semi-detached House
Offers Around £179,950
3 Bedrooms
2 Bathrooms
1 Reception
Property Overview
Status
For Sale
Style
Semi-detached House
Bedrooms
3
Bathrooms
2
Receptions
1
Property Features
Tenure
Not Provided
Energy Rating
Heating
Oil
Broadband
*³
Property Financials
Price
Offers Around £179,950
Stamp Duty
Rates
£955.29 pa*¹
Typical Mortgage
Legal Calculator
In partnership with Millar McCall Wylie
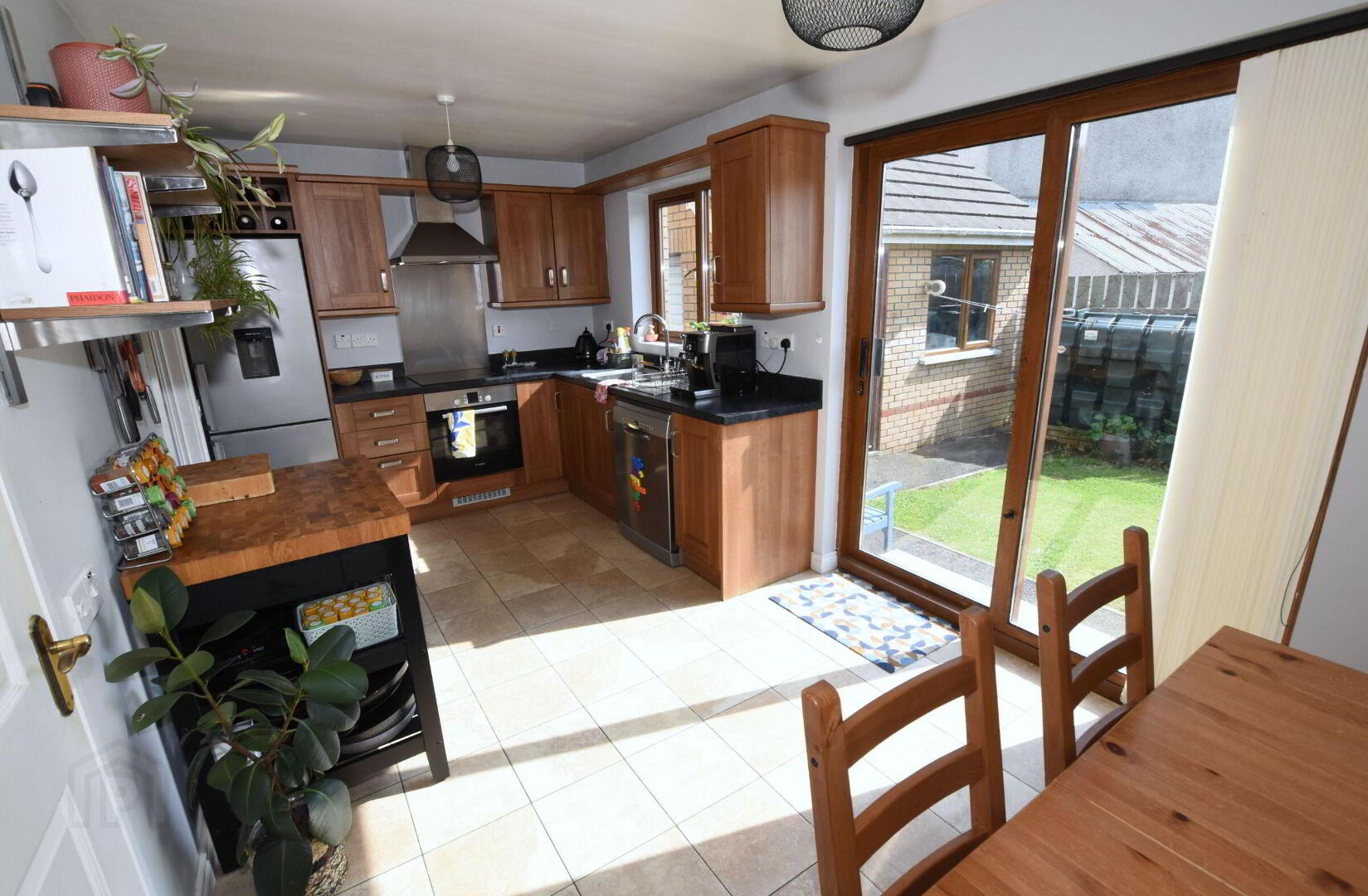
Additional Information
- Semi detached house
- Lounge
- Kitchen/dining
- Utility room
- Downstairs WC
- 3 bedrooms, 1 ensuite
- Oil fired central heating
- PVC Double Glazing
- Detached Garage
A superb, 3 bedroomed, semi detached house with garage situated within a quiet cul de sac setting in the centre of Lower Ballinderry.
Lower Ballinderry is located about 2 miles off the A26 between Moira and Nutts Corner, providing superb accessibility to Lisburn, Belfast, the international airport and other major centres.Well presented throughout, the accommodation briefly comprises entrance hall with WC off, lounge with open fire, open plan kitchen/dining with patio doors to the rear garden, utility room, principal bedroom with ensuite shower room, 2 further bedrooms and spacious bathroom with bath and shower enclosure.
Oil fired central heating, with a recently installed Grant boiler, and PVC double glazed windows add to the comfort and economy on offer.
Externally there is a private rear garden, neat front garden and tarmac driveway leading to the detached garage.
Ideally suited to the first time or family buyer, we strongly recommend early viewing through Falloon Estate Agents.
Parking options: Driveway, Garage, Off Street
Garden details: Front Garden, Rear Garden
- GROUND FLOOR :
- Entrance hall
- Hardwood door with glazed side windows. Laminate flooring. Double panelled radiator.
- Lounge 4.74m x 3.18m
- Pine fireplace with open fire. Slate inset and hearth. Laminate flooring. Double panelled radiator.
- Kitchen/dining 5.38m x 2.62m
- Range of high and low level units with inset induction hob, with stainless steel splashback and extractor over, 'Bosch' under oven. 1.5 bowl stainless steel sink unit, mixer tap. Space for fridge/freezer. Plumbed for dishwasher. Tiled floor. Double panelled radiator. Sliding patio door to rear garden.
- Utility Room 3.2m x 1.63m
- Range of high and low level units. Stainless steel sink unit, mixer tap. Plumbed for washing machine. Space for tumble dryer. Tiled floor. Single panelled radiator.
- WC
- Wash hand basin. Low flush WC. Tiled floor.
- FIRST FLOOR:
- Landing
- Hotpress with copper cylinder and immersion heater. Access to roofspace.
- Bedroom 1 4.42m x 3.17m
- Double panelled radiator.
- En-suite 3.16m x 1.2m
- Tiled shower enclosure with 'Aqualisa' power shower. Pedestal wash hand basin. Low flush WC. Tiled floor. Single panelled radiator.
- Bedroom 2 3.4m x 2.83m
- Double panelled radiator.
- Bedroom 3 2.27m x 2.1m
- Single panelled radiator.
- Bathroom 2.45m x 2.326m
- Panelled bath with mixer tap and shower fitting. Tiled shower enclosure with 'Aqualisa' electric shower. Pedestal wash hand basin. Low flush WC. Tiled floor. Extractor fan. Double panelled radiator.
- Outside
- Front garden in lawn. Tarmac driveway. Enclosed rear garden laid in lawn. PVC oil storage tank. Outside tap.
- Detached Garage 4.04m x 3.45m
- Roller door. Pedstrian door. Window. 'Grant' oil fired boiler. Light and power.
- Required info under Trading Standards Guidance
- TENURE We have been advised the tenure for this property is leasehold, we recommend the purchaser and their solicitor verify the details. RATES PAYABLE Details from the LPSNI website - estimated rates payable £955.29


