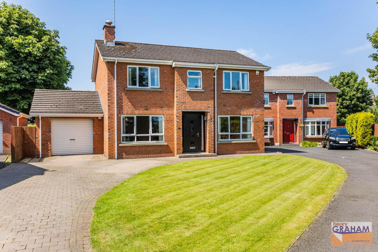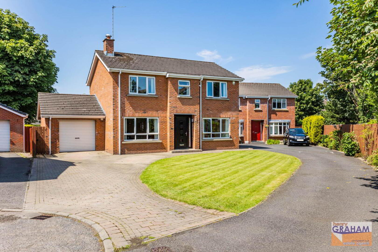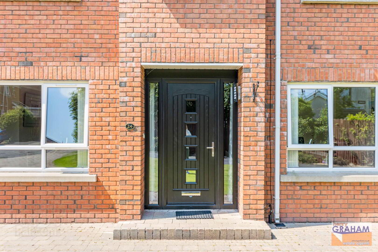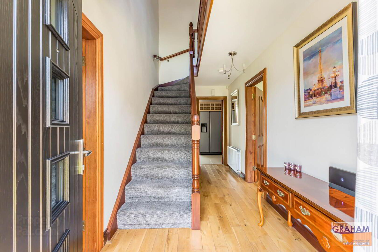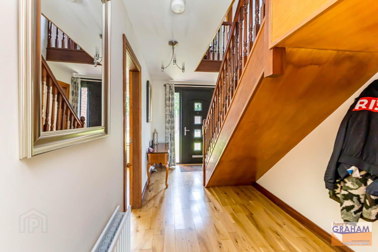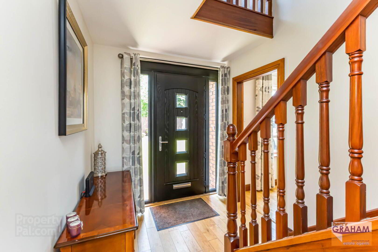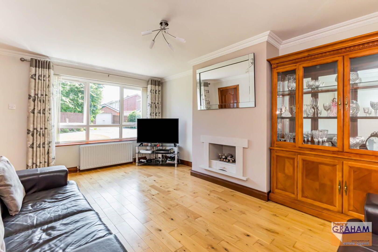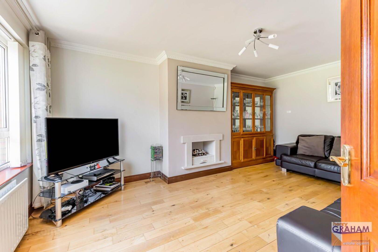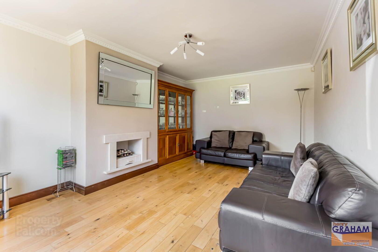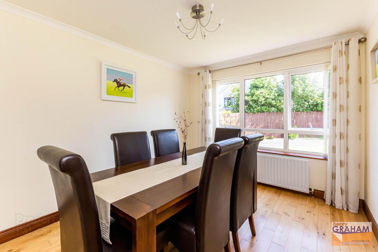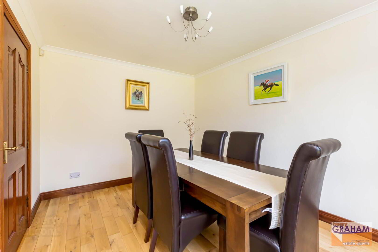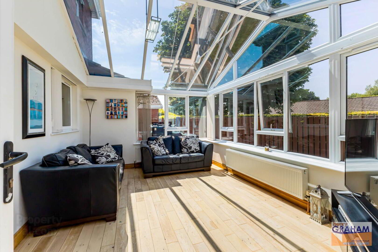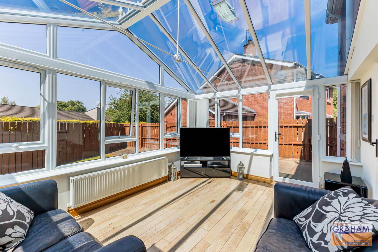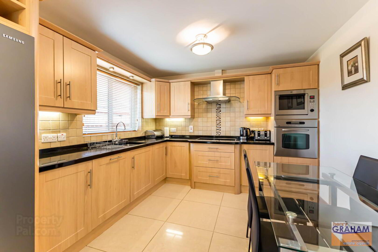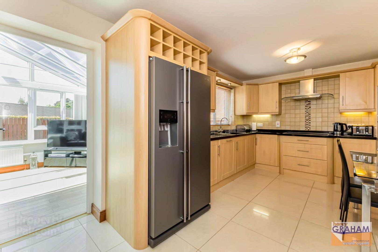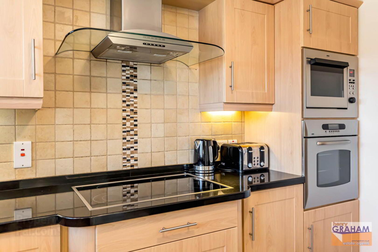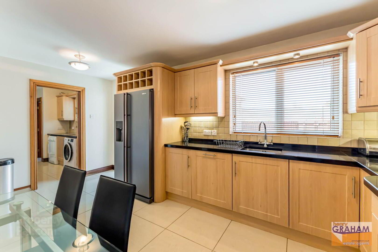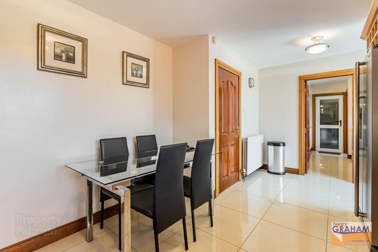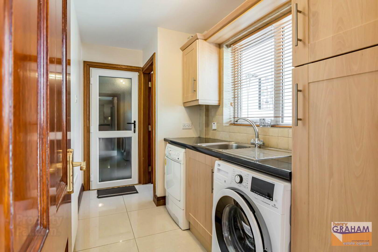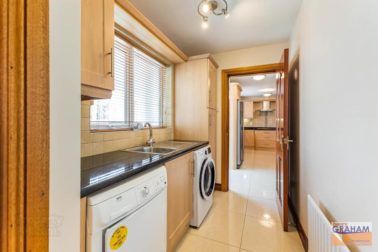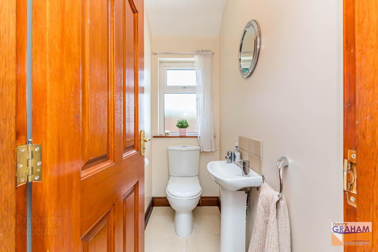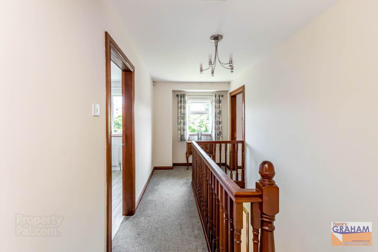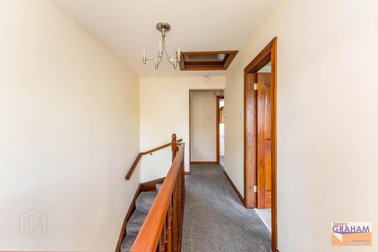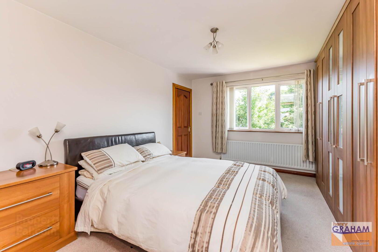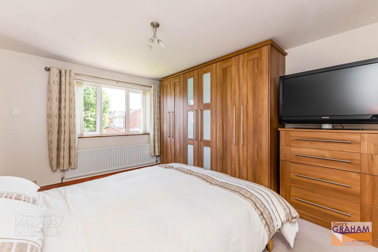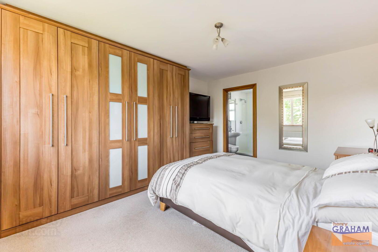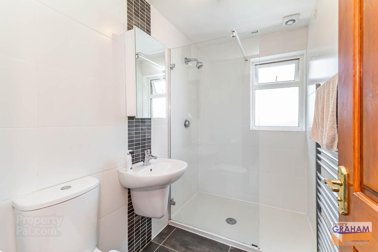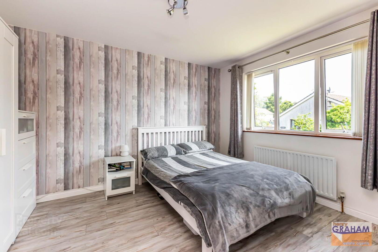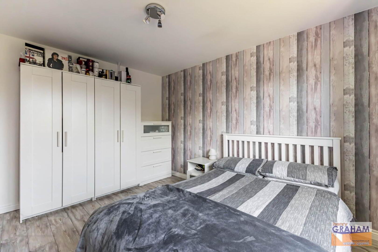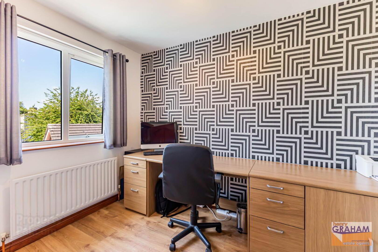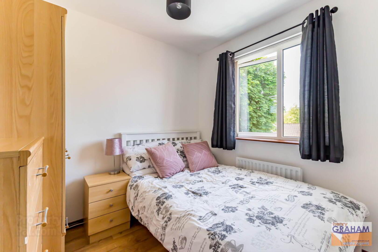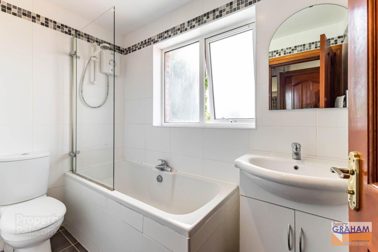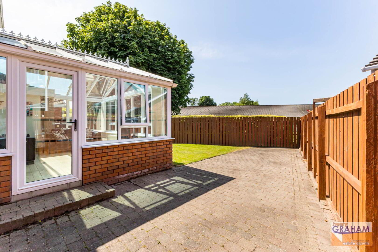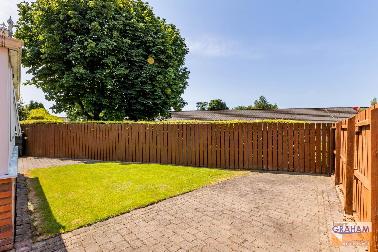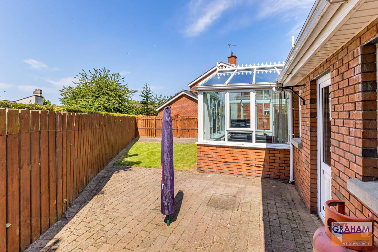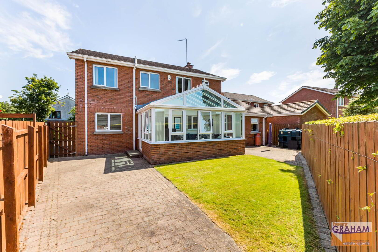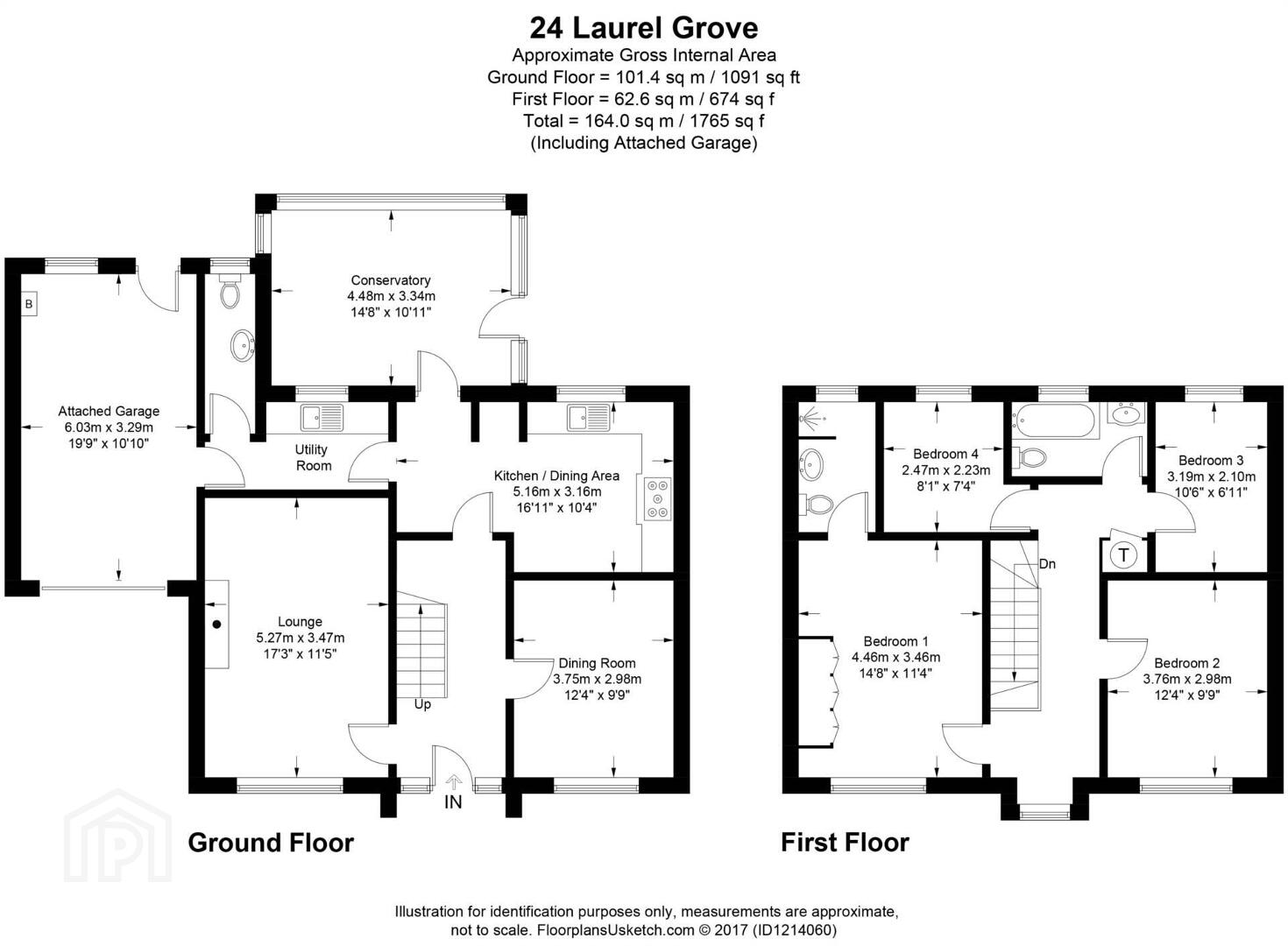24 Laurel Grove,
Lisburn, BT28 3EW
4 Bed Detached House
Sale agreed
4 Bedrooms
3 Bathrooms
3 Receptions
Property Overview
Status
Sale Agreed
Style
Detached House
Bedrooms
4
Bathrooms
3
Receptions
3
Property Features
Tenure
Leasehold
Energy Rating
Heating
Oil
Broadband Speed
*³
Property Financials
Price
Last listed at Offers Around £325,000
Rates
£1,501.17 pa*¹
Property Engagement
Views Last 7 Days
98
Views Last 30 Days
311
Views All Time
8,137
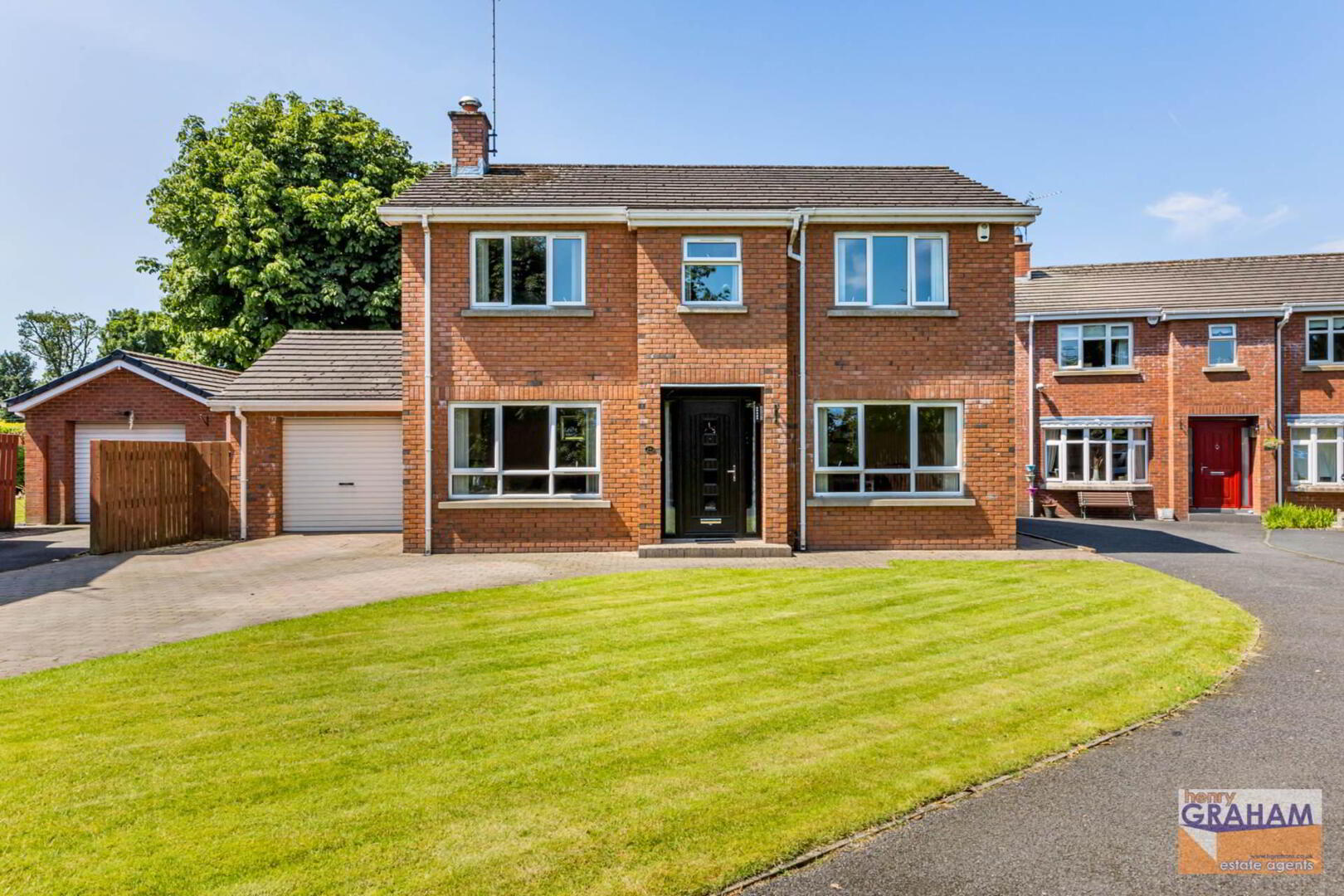 An Exceptionally Well Presented Detached Property Occupying A Prime End Cul De Sac Setting Within This Popular and Convenient Residential Location In Close Proximity To Local Amenities And Local Schools For All Ages
An Exceptionally Well Presented Detached Property Occupying A Prime End Cul De Sac Setting Within This Popular and Convenient Residential Location In Close Proximity To Local Amenities And Local Schools For All AgesEntrance Hall With PVC Composite Double Glazed Entrance Door And Solid Wood Floor
Lounge With Log Effect Gas Fire And Solid Wood Floor
Separate Dining Room With Solid Wood Floor
Conservatory With Solid Wood Floor And PVC Double Glazed Door To Rear Patio Area And Garden
Kitchen/Dining Area With Integrated Appliances
Utility Room Plus Adjoining Cloakroom With Low Flush Suite
Four Bedrooms (One With Tiled Shower Room En Suite And Range Of Built In Robes)
Bathroom With White Suite Including Aqualisa Electric Shower
Spacious Front Garden Laid In Lawn With Spacious Brick Set Driveway
Enclosed Rear Garden Laid In Lawn With Brick Set Patio Area
Private Aspect To Rear
Attached Garage With Roller Shutter Door
Oil Fired Central Heating System / Alarm System
Majority PVC Double Glazed Windows / PVC Fascias And Soffits
ENTRANCE HALL:
PVC composite double glazed entrance door with double glazed side panels. Solid wood floor.
LOUNGE: - 5.27m (17'3") x 3.47m (11'5")
Log effect gas fire in granite recess. Solid wood floor.
DINING ROOM: - 3.75m (12'4") x 2.98m (9'9")
Solid wood floor.
CONSERVATORY: - 4.48m (14'8") x 3.34m (10'11")
Solid wood floor. PVC double glazed door to rear patio area and garden.
KITCHEN/DINING AREA WITH INTEGRATED APPLIANCES: - 5.16m (16'11") x 3.16m (10'4")
Measurements taken to widest points. Range of high and low level units. Granite work tops. Integrated oven. Integrated hob. Integrated microwave. Integrated dishwasher. Extractor unit in stainless steel and glass canopy. Stainless steel Franke sink unit with single granite drainer and swan neck mixer tap. Space for fridge freezer. Part tiled walls. Tiled floor.
UTILITY ROOM: - 3.47m (11'5") x 1.65m (5'5")
Measurements taken to widest points. Range of high and low level units. Polished granite effect round edge work surfaces. Single drainer Blanco stainless steel sink unit with mixer tap. Plumbed for washing machine. Space for tumble dryer. Part tiled walls. Tiled floor. Access to attached garage.
CLOAKROOM:
Low flush suite. Pedestal wash hand basin with tiled splashback. Close couple low flush wc. Tiled floor.
FIRST FLOOR
BEDROOM (1): - 4.46m (14'8") x 3.46m (11'4")
Measurements to include range of built in robes.
TILED SHOWER ROOM EN SUITE:
Shower enclosure with thermostatic shower. Semi pedestal wash hand basin with mono style mixer tap. Close couple low flush wc. Chrome finish heated towel rail. Tiled walls. Tiled floor.
BEDROOM (2): - 3.76m (12'4") x 2.98m (9'9")
Laminated timber floor.
BEDROOM (3): - 3.19m (10'6") x 2.1m (6'11")
Laminated timber floor.
BEDROOM (4): - 2.47m (8'1") x 2.23m (7'4")
Laminated timber floor.
TILED BATHROOM:
White suite. Tile enclosed bath with centre mount mono style mixer tap and Aqualisa electric shower. Vanity unit with wash hand basin and mono style mixer tap. Close couple low flush wc. Chrome finish heated towel rail. Tiled walls. Tiled floor. Recessed spotlights. Separate hotpress on landing.
OUTSIDE
Spacious front garden laid in lawn with spacious brick set driveway. Enclosed rear garden laid in lawn with brick set patio area. Brick set area. PVC oil storage tank. Outside tap. Private aspect to rear.
ATTACHED GARAGE: - 6.03m (19'9") x 3.29m (10'10")
Roller shutter door. Light and power. Oil fired boiler. PVC double glazed door to rear.
TENURE:
We have been advised the tenure for this property is leasehold and the annual ground rent is £100.00, we recommend the purchaser and their solicitor verify the details.
RATES PAYABLE:
For period April 2025 to March 2026 £1,501.17
Directions
From Ballymacash Road turn into Laurel Grove. Take the first right then follow the road to the end of the cul de sac and veer right. Number 24 is on the left.
Notice
Please note we have not tested any apparatus, fixtures, fittings, or services. Interested parties must undertake their own investigation into the working order of these items. All measurements are approximate and photographs provided for guidance only.


