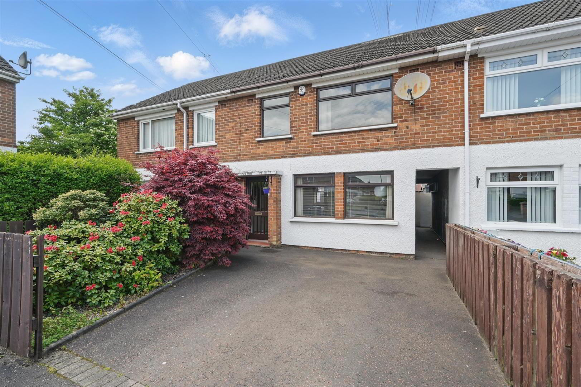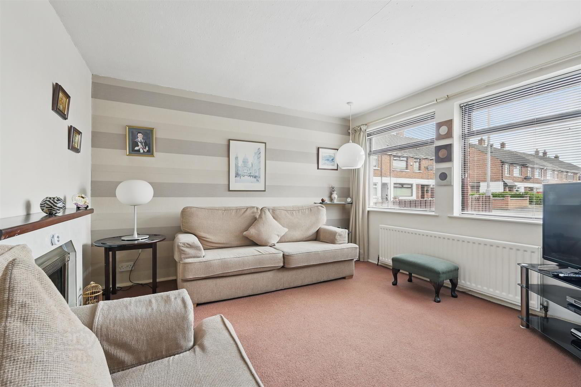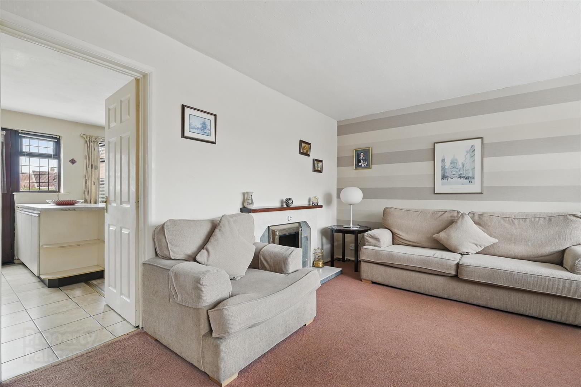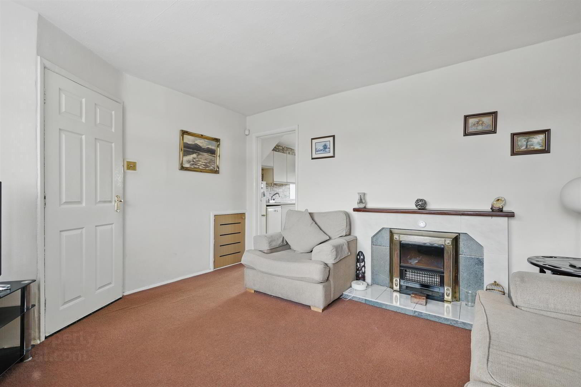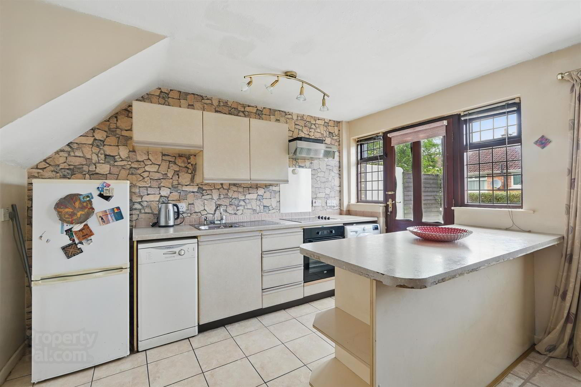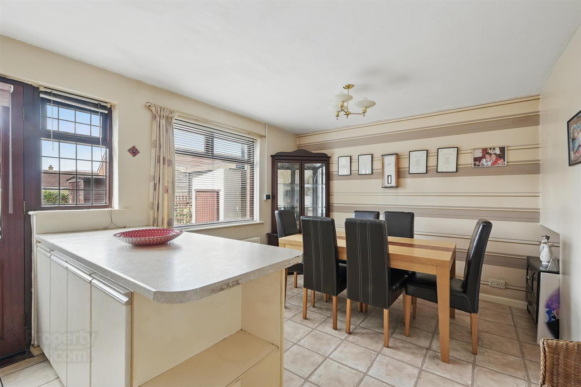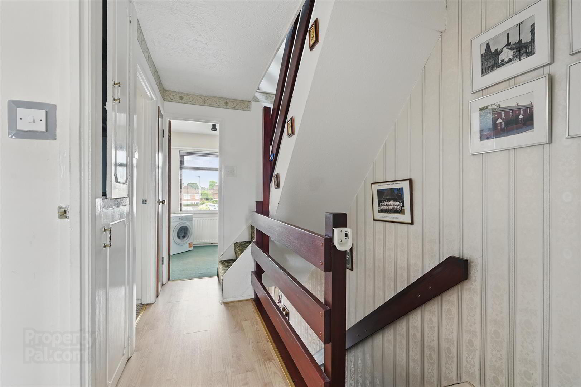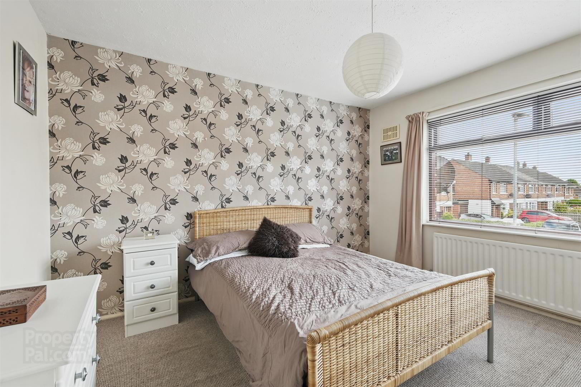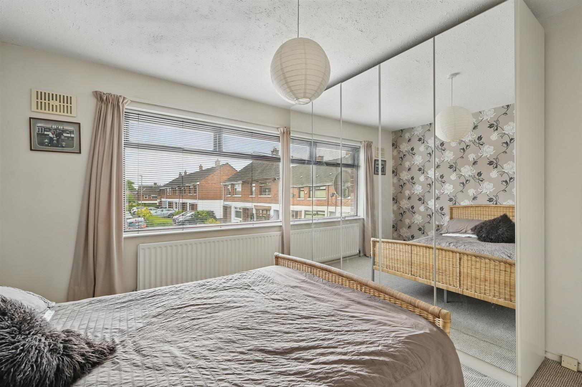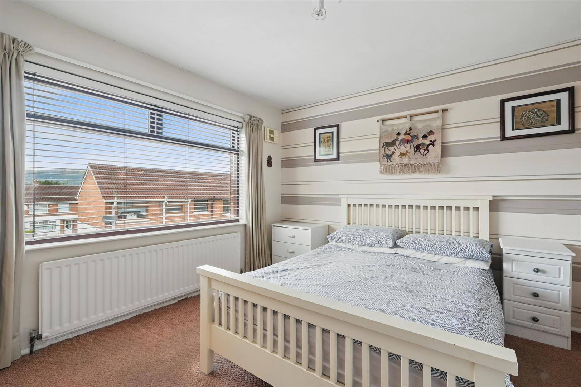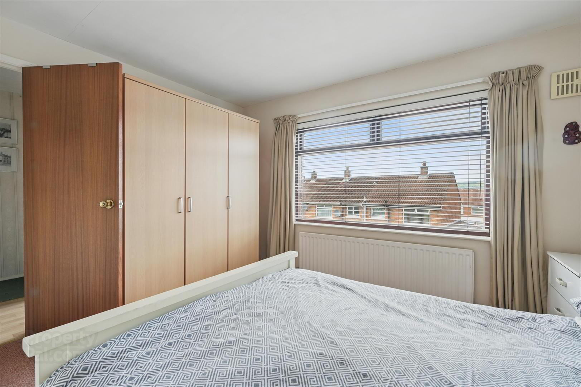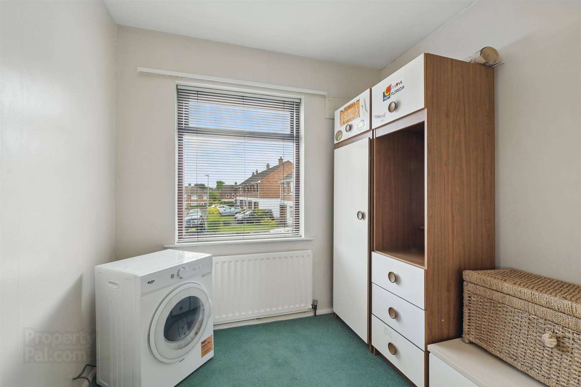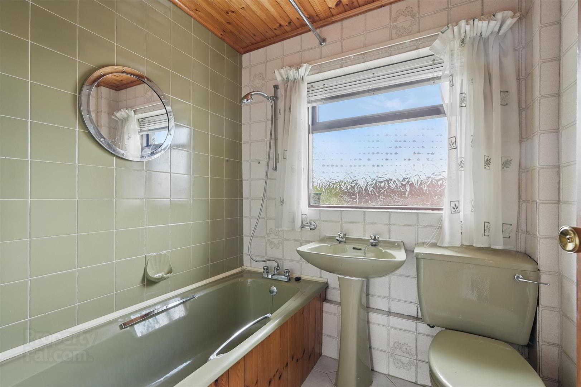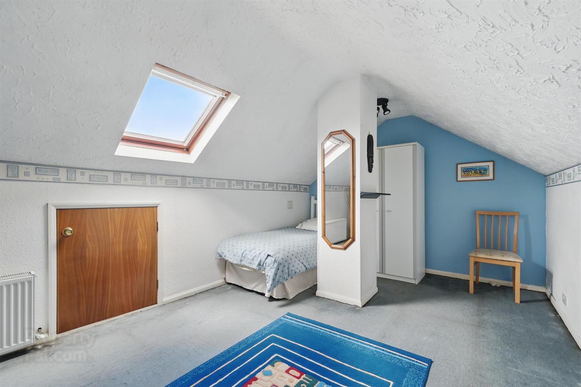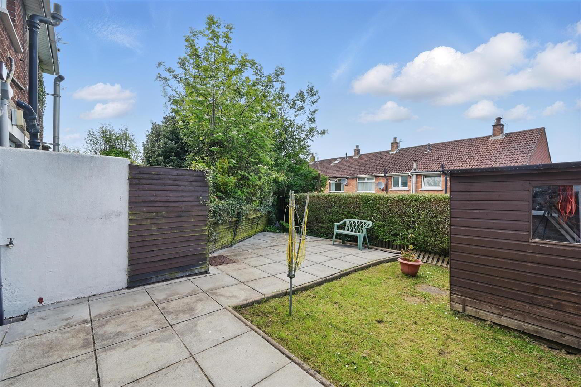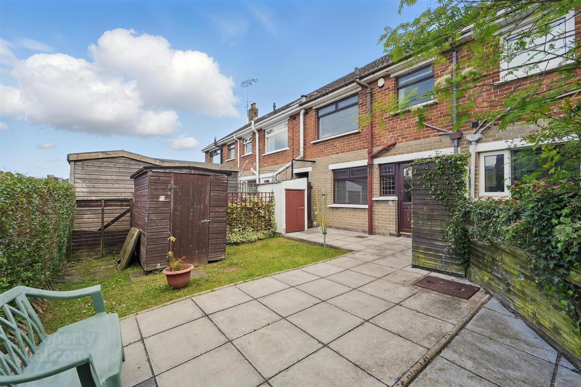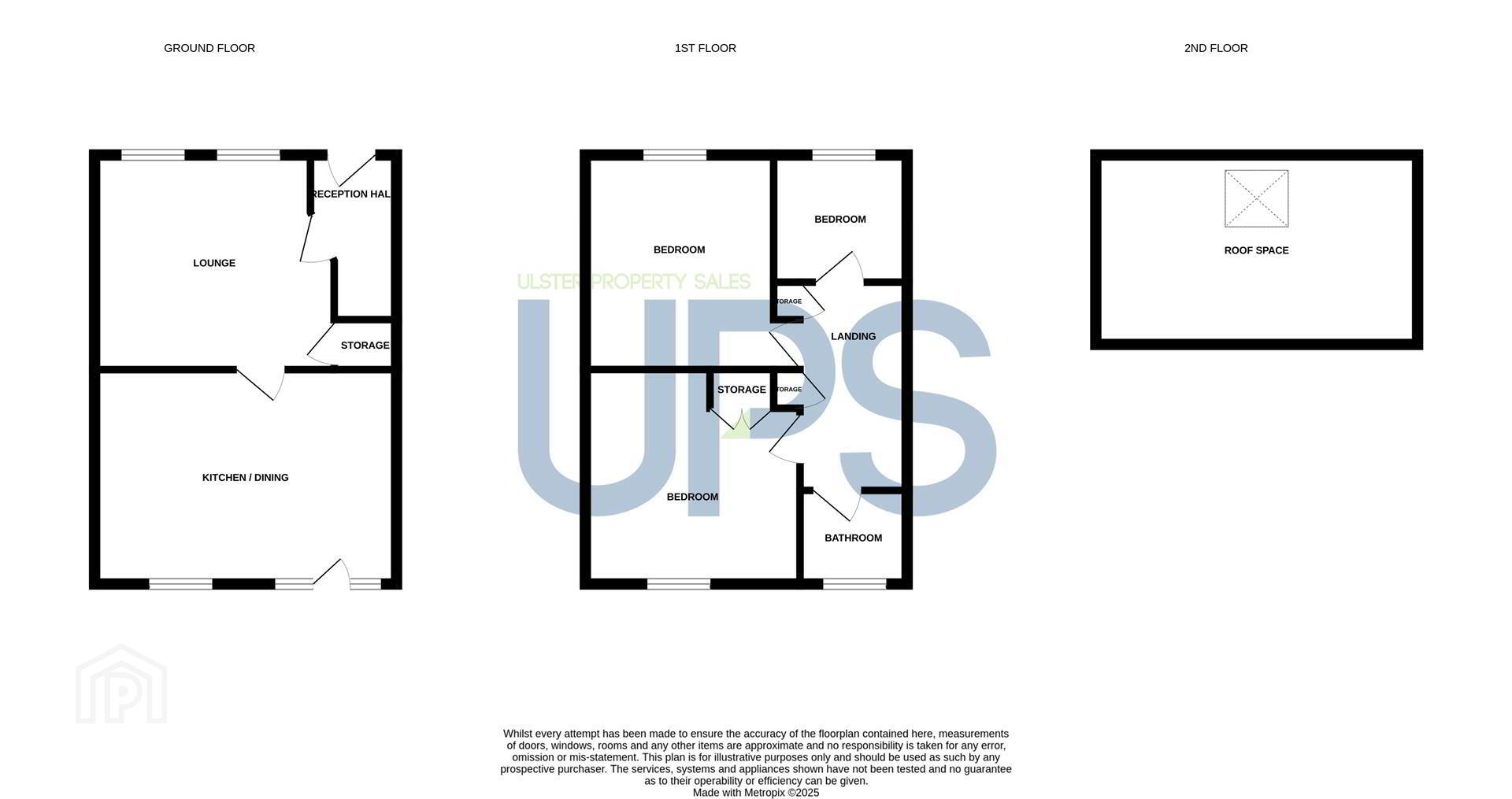24 Erinvale Park,
Belfast, BT10 0FR
3 Bed Terrace House
Guide Price £175,000
3 Bedrooms
1 Bathroom
1 Reception
Property Overview
Status
For Sale
Style
Terrace House
Bedrooms
3
Bathrooms
1
Receptions
1
Property Features
Tenure
Leasehold
Energy Rating
Broadband Speed
*³
Property Financials
Price
Guide Price £175,000
Stamp Duty
Rates
£911.34 pa*¹
Typical Mortgage
Legal Calculator
Property Engagement
Views Last 7 Days
66
Views Last 30 Days
520
Views All Time
10,993
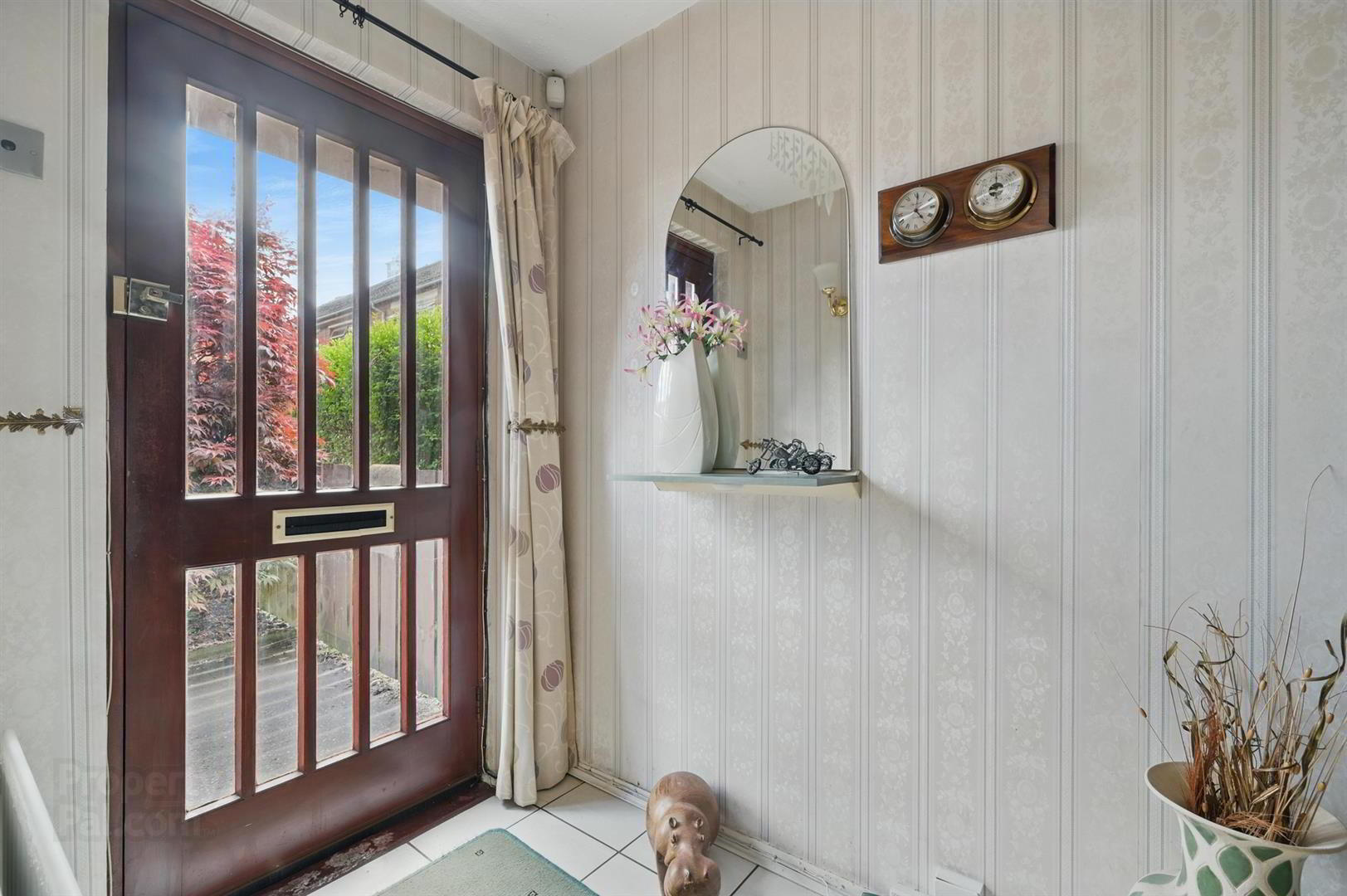
Additional Information
- Well Presented Terraced Home
- Three Good Sized Bedrooms
- Kitchen Open Plan Dining
- First Floor Bathroom Suite
- Converted Roof Space
- Oil Fired Central Heating / Partial Glazing
- Enclosed Rear Garden / Driveway To Front
- Close To Leading Schools & Excellent Transport Links
Located in the popular Erinvale development just off Finaghy Road South, we are pleased to offer for sale this terraced home which offers excellent family accommodation. Internally there are three good sized bedrooms, one spacious reception, kitchen with dining area and bathroom suite. Outside there is an enclosed garden to rear in lawn and driveway to front providing off street parking. Oil fired central heating and partial double glazed windows are in place. Likely to appeal to a range of purchasers including families and first time buyers, viewing is recommended.
- THE ACCOMMODATION COMPRISES
- ON THE GROUND FLOOR
- ENTRANCE
- Glazed panelled hard wood front door. Tiled floor.
- LIVING ROOM 3.8 x 3.4 (12'5" x 11'1")
- Tiled fireplace with electric fire. Storage under stairs.
- KITCHEN / DINING 4.8 x 3.4 (15'8" x 11'1")
- High and low level units, plumbed for dishwasher & washing machine, integrated oven, 4 ring hob, tiled floor.
- ON THE FIRST FLOOR
- BEDROOM ONE 3.4 x 3.0 (11'1" x 9'10")
- BEDROOM TWO 3.5 x 3.4 (11'5" x 11'1")
- BEDROOM THREE 2.1 x 2.0 (6'10" x 6'6")
- BATHROOM
- Panel bath with shower over, pedestal wash hand basin, low flush W.C, tiled walls & floor.
- CONVERTED ROOF SPACE
- Storage into eaves. Velux window.
- OUTSIDE
- Enclosed rear garden in lawn with paved patio area. Driveway to front.


