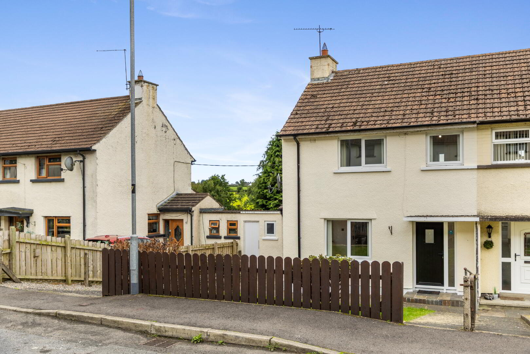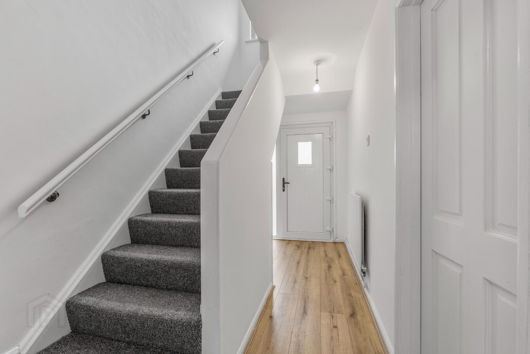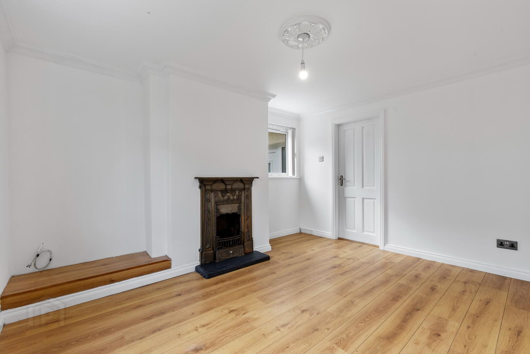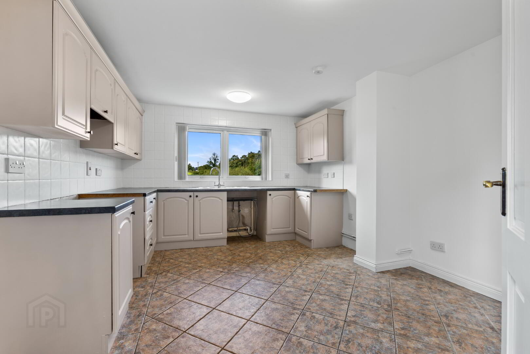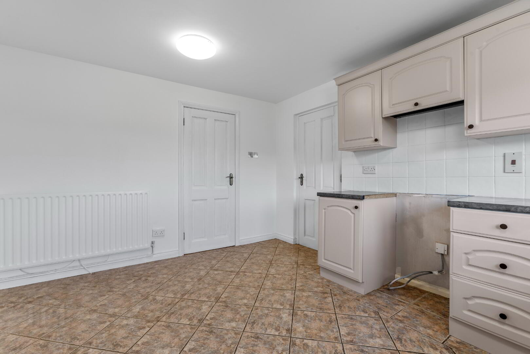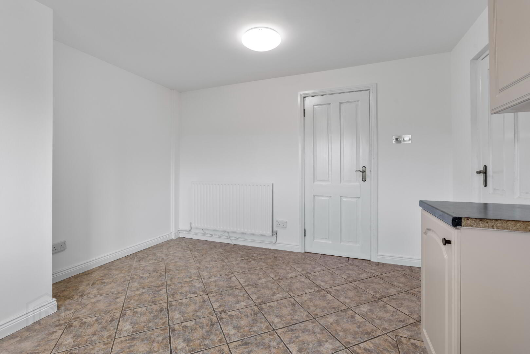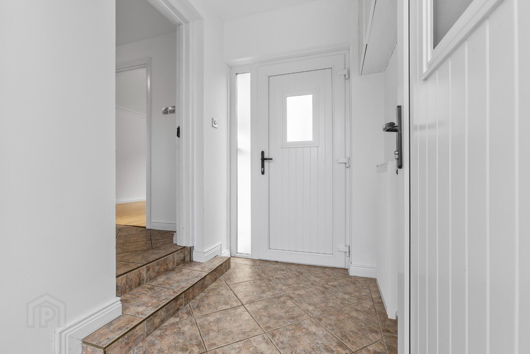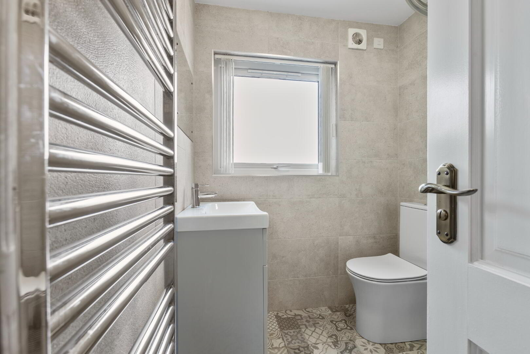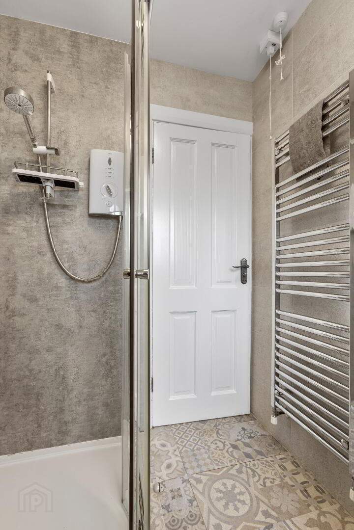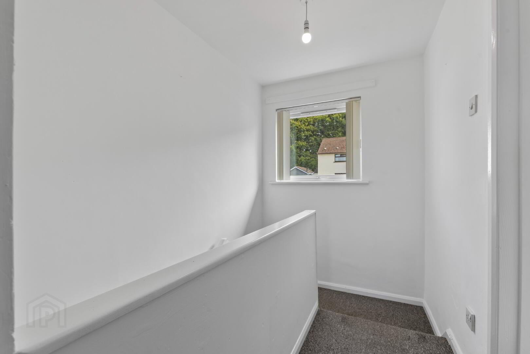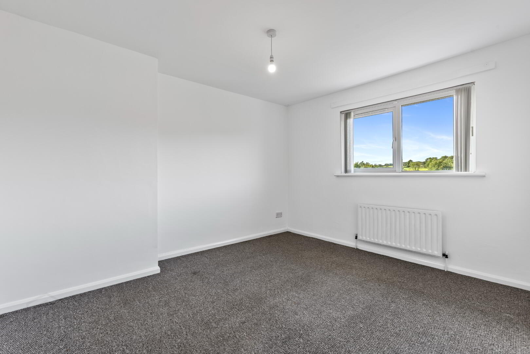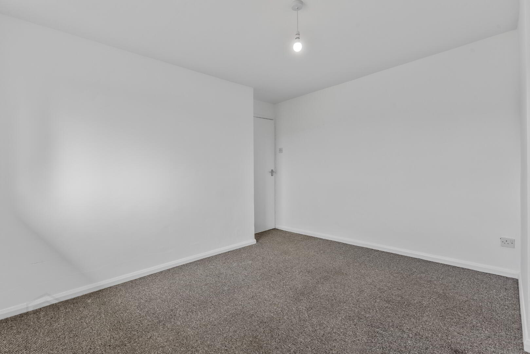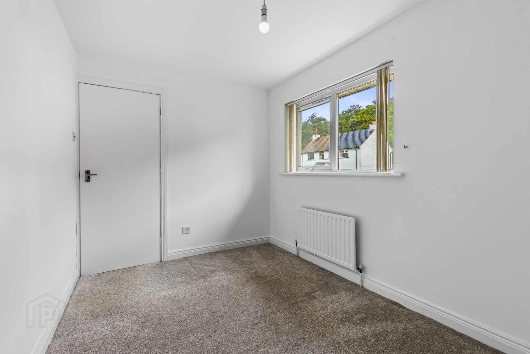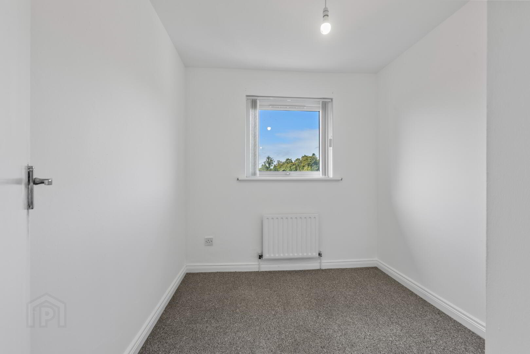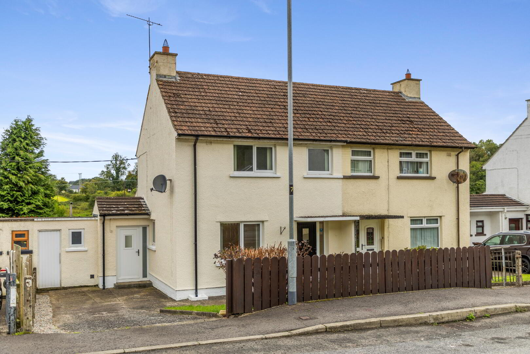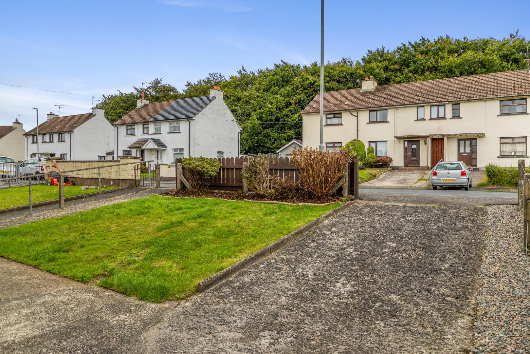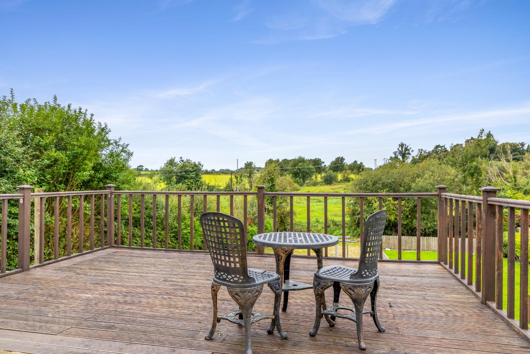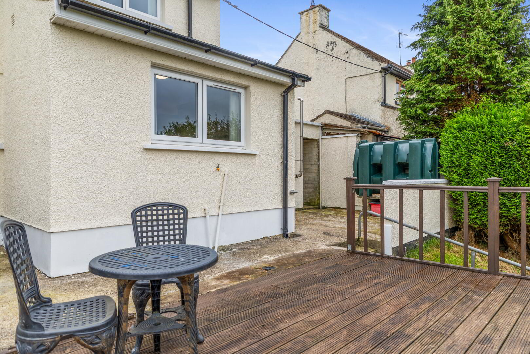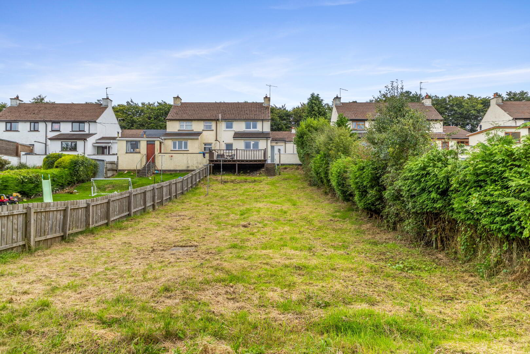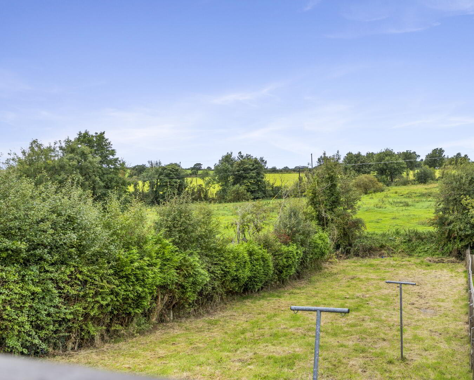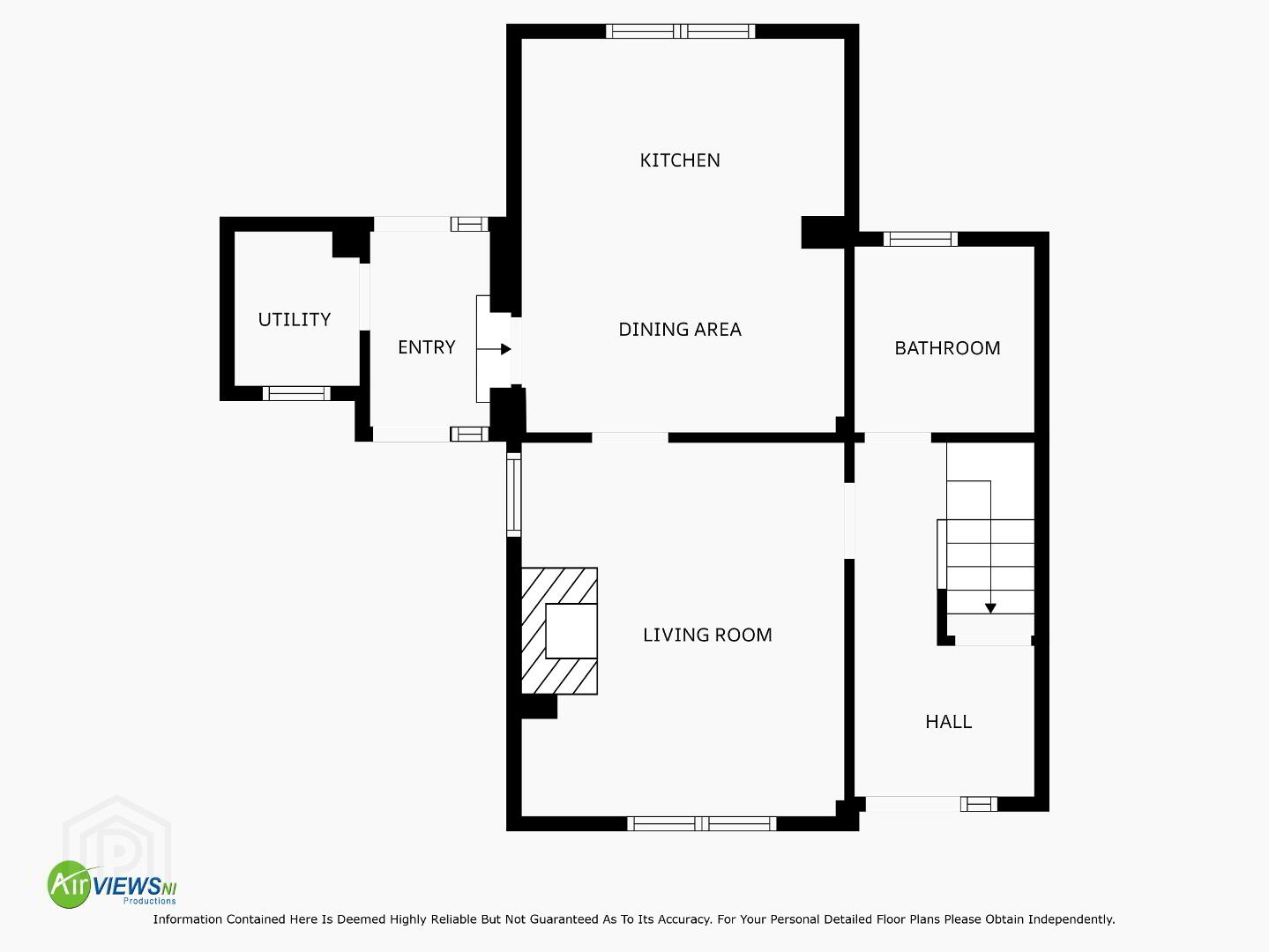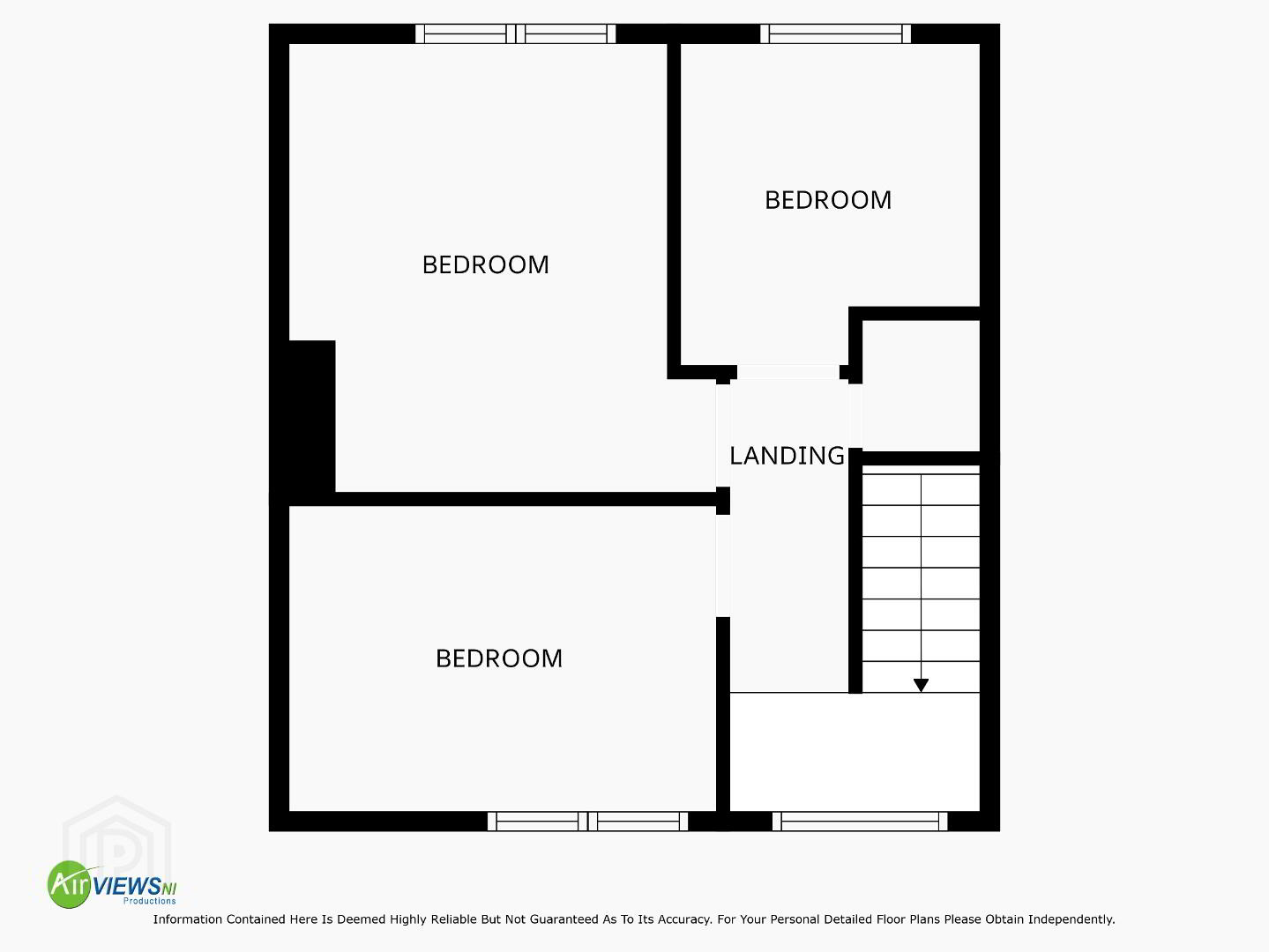23 Queens Park,
Cullybackey, Ballymena, BT42 1ED
3 Bed Semi-detached House
Offers Around £135,000
3 Bedrooms
1 Bathroom
1 Reception
Property Overview
Status
For Sale
Style
Semi-detached House
Bedrooms
3
Bathrooms
1
Receptions
1
Property Features
Tenure
Not Provided
Energy Rating
Heating
Oil
Broadband Speed
*³
Property Financials
Price
Offers Around £135,000
Stamp Duty
Rates
£945.00 pa*¹
Typical Mortgage
Legal Calculator
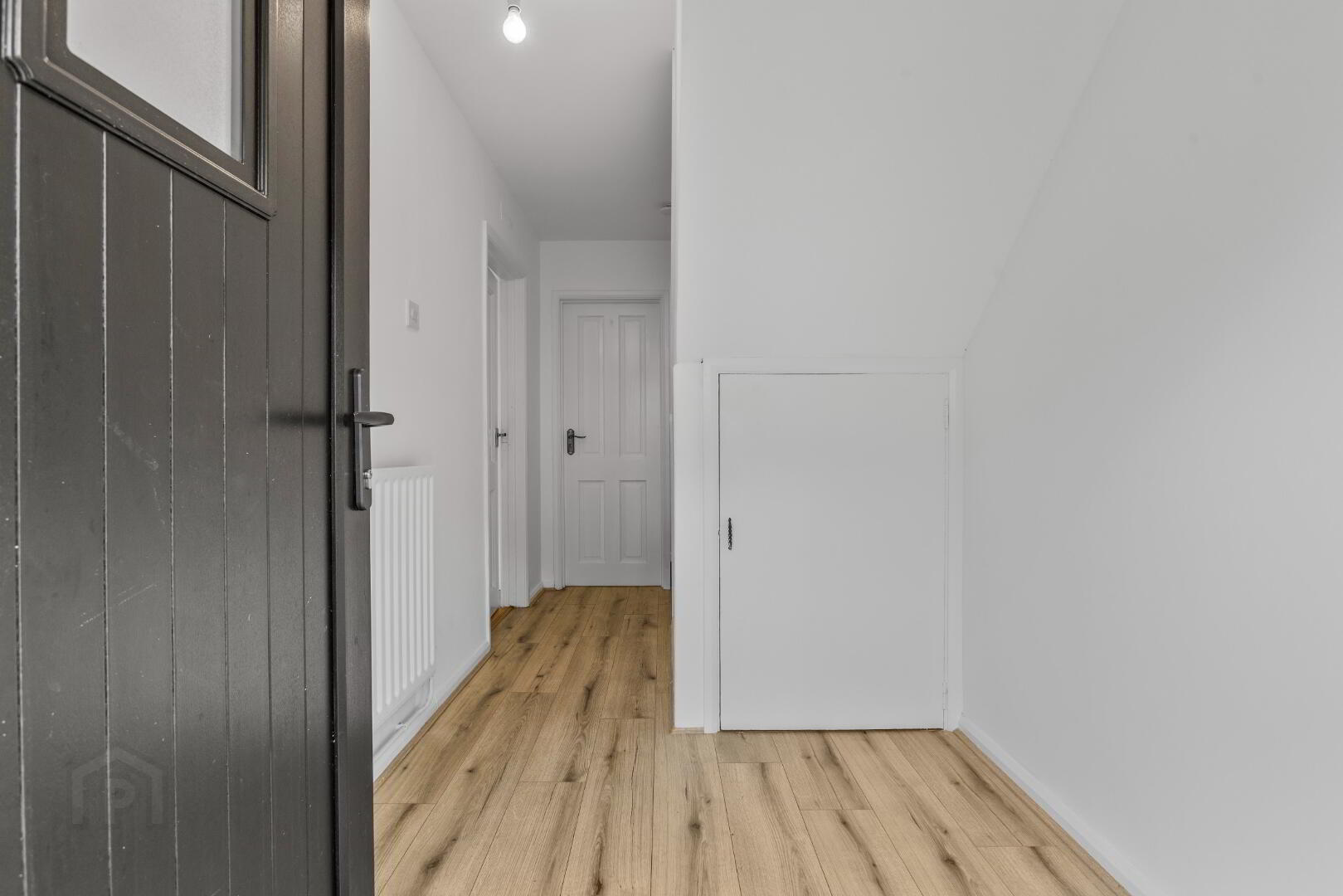
This 3-bedroom semi-detached home is an excellent opportunity for a first time buyer or investor. Positioned in a quiet cul-de-sac off the Dreen Road, the property is located within an established and popular semi-rural area convenient to local amenities and schools and just a few minutes’ drive to Cullybackey’s train station.
The accommodation within features an entrance hall, modern shower room, lounge with open fire in turn leading to the kitchen/diner with fantastic views over the rear garden and surrounding country side and with three bedrooms to the first floor.
Externally, the property benefits from neatly maintained gardens to the front laid in lawn with driveway beside and the enclosed rear garden benefiting from an impressive raised wooden decking/entertaining area looking over the large westerly facing garden laid in lawn.
Hall:
uPVC double glazed door to front with double glazed side window, radiator, laminated wooden flooring, under stairs cupboard, staircase to first floor, door into lounge and ground floor shower room
Lounge:
13’ x 11’5 (3.952m x 3.472m)
uPVC double glazed windows to front and side, radiator, cast iron fireplace with slate hearth, laminated wooden flooring, coved ceiling and ceiling rose, door into kitchen/diner
Kitchen/Diner:
13’6 x 11’1 (4.106m x 3.374m)
Recently sprayed eye and low level units with stainless steel sink, mixer tap, electric cooker point, pull out extractor fan, plumbed for washing machine, space for fridge freezer, radiator, part tiled walls, tiled flooring, uPVC double glazed window to rear, uPVC double glazed door to side porch
Side Porch:
6’2 x 4’11 (1.887m x 1.486m)
uPVC double glazed door to front and rear, radiator, tiled flooring, built in cupboard housing oil boiler
Ground Floor Shower Room:
Modern suite comprising of quadrant shower cubicle with Mira sport electric shower, low flush wc, wash hand basin with mixer tap set on vanity unit, chrome radiator towel rail, fully tiled walls and floor, uPVC double glazed window to rear
Landing:
uPVC double glazed window to front, hot press, access to roof space
Bedroom 1:
10’2 + 1’3 x 11’11 (3.098m + 0.375m x 3.640m)
uPVC double glazed window to rear, radiator
Bedroom 2:
11’5 x 7’8 (3.483m x 2.343m)
uPVC double glazed window to front, radiator
Bedroom 3:
8’8 x 7’5 (2.639m x 2.271m)
uPVC double glazed window to rear, radiator
ADDITIONAL FEATURES
Front gardens laid in lawn with concrete driveway
Enclosed rear garden with raised timber decking overlooking spacious garden laid in lawn
Oil fired heating
uPVC double glazed windows and external doors
Lounge with open fire
Open plan kitchen/diner
Modern ground floor shower room
Three bedrooms
Chain free


