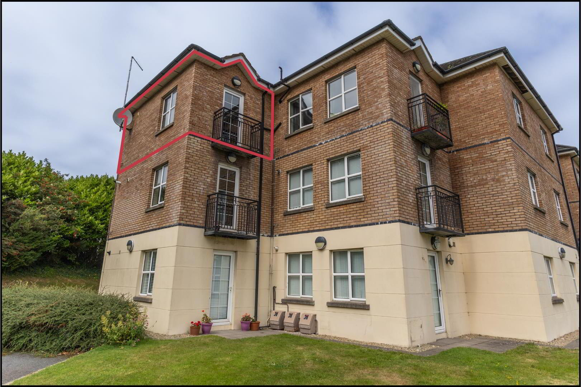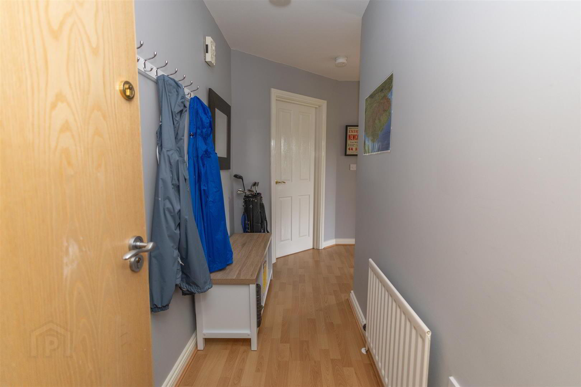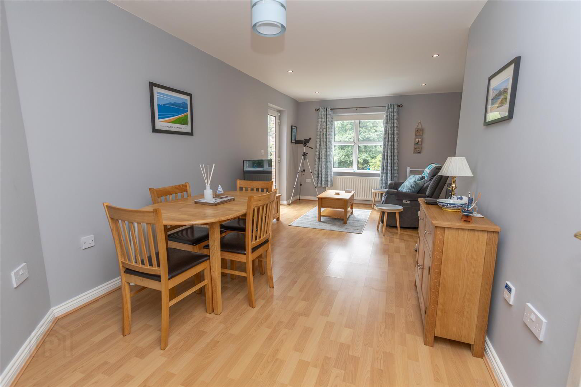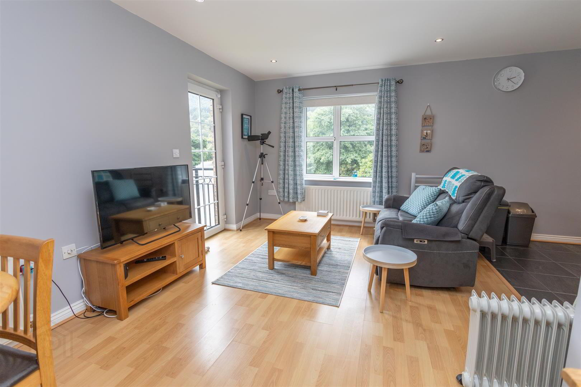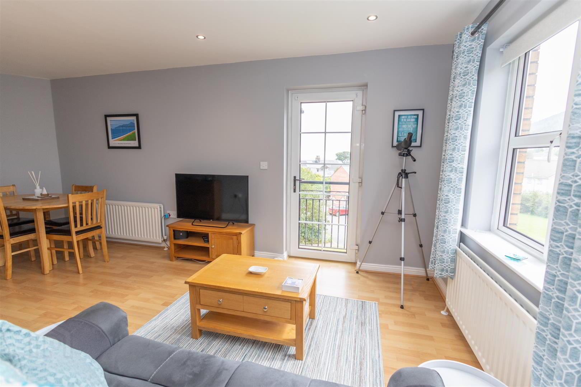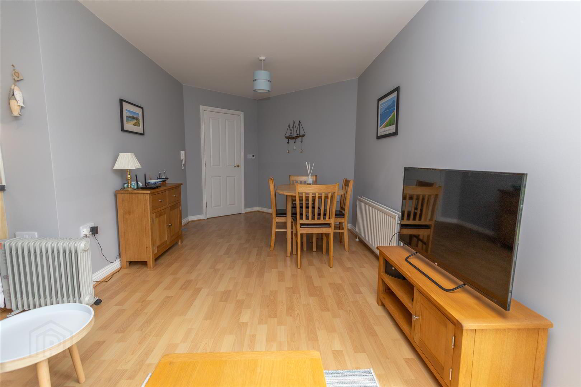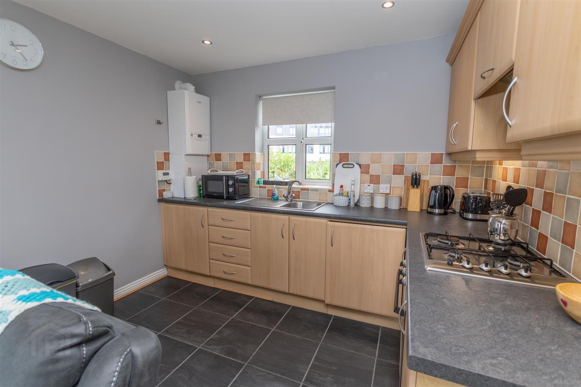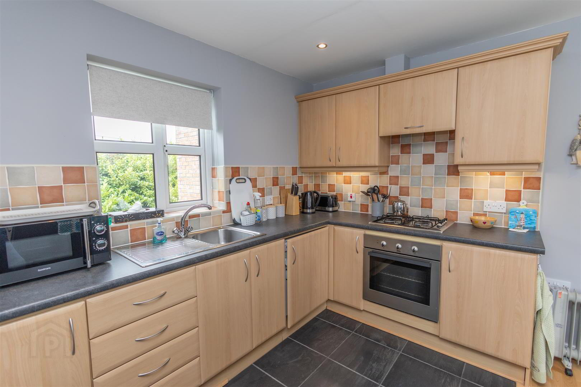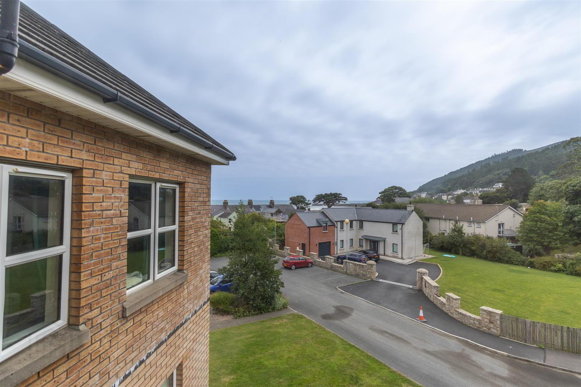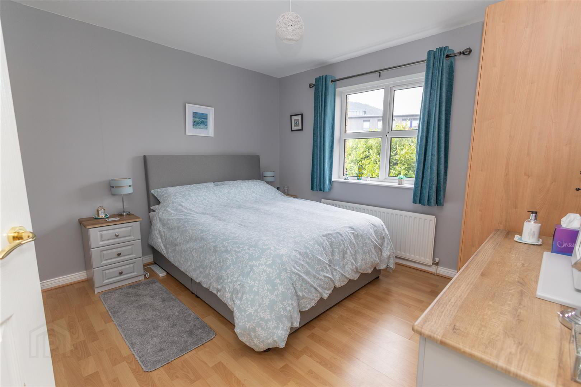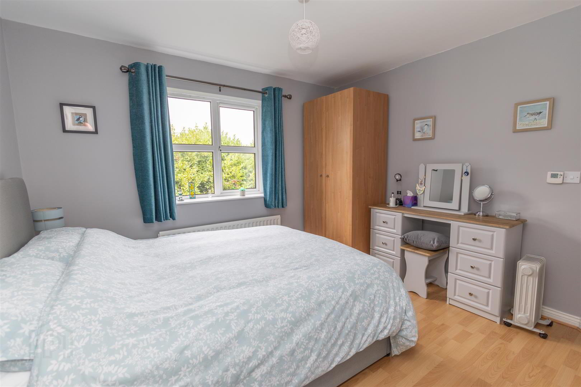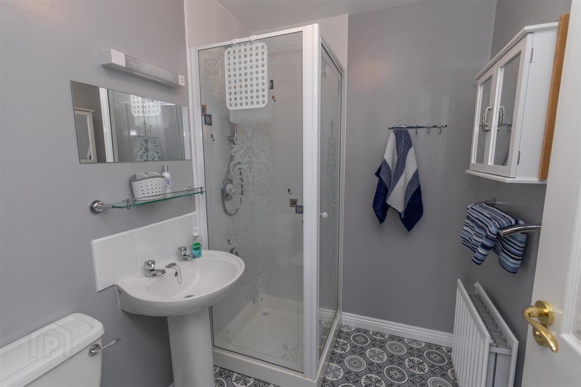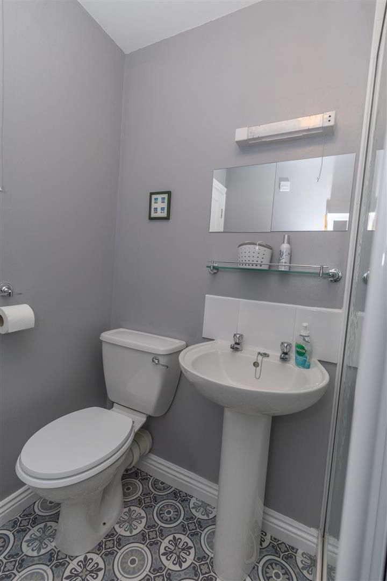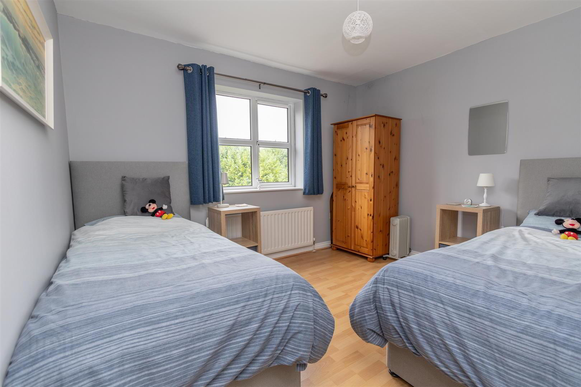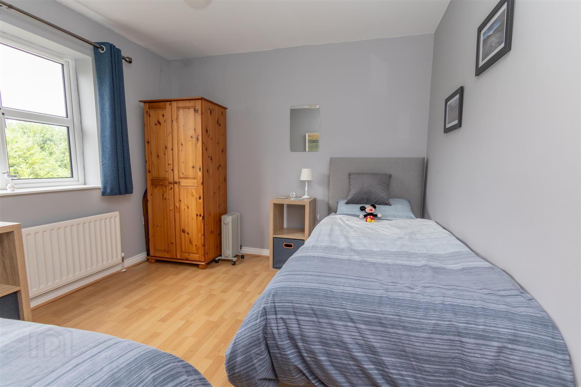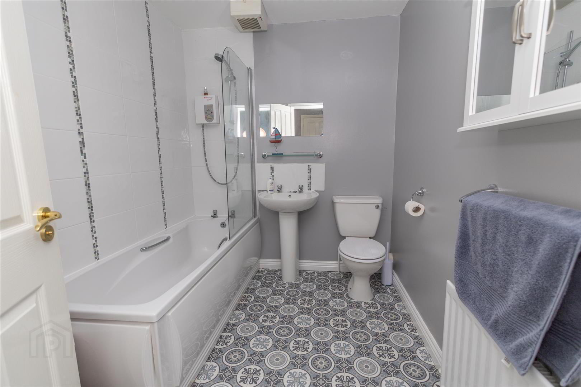23 Lawnfield Grove,
Newcastle, BT33 0US
2 Bed Apartment
Offers Over £159,950
2 Bedrooms
2 Bathrooms
1 Reception
Property Overview
Status
For Sale
Style
Apartment
Bedrooms
2
Bathrooms
2
Receptions
1
Property Features
Tenure
Not Provided
Energy Rating
Broadband
*³
Property Financials
Price
Offers Over £159,950
Stamp Duty
Rates
£1,066.38 pa*¹
Typical Mortgage
Legal Calculator
In partnership with Millar McCall Wylie
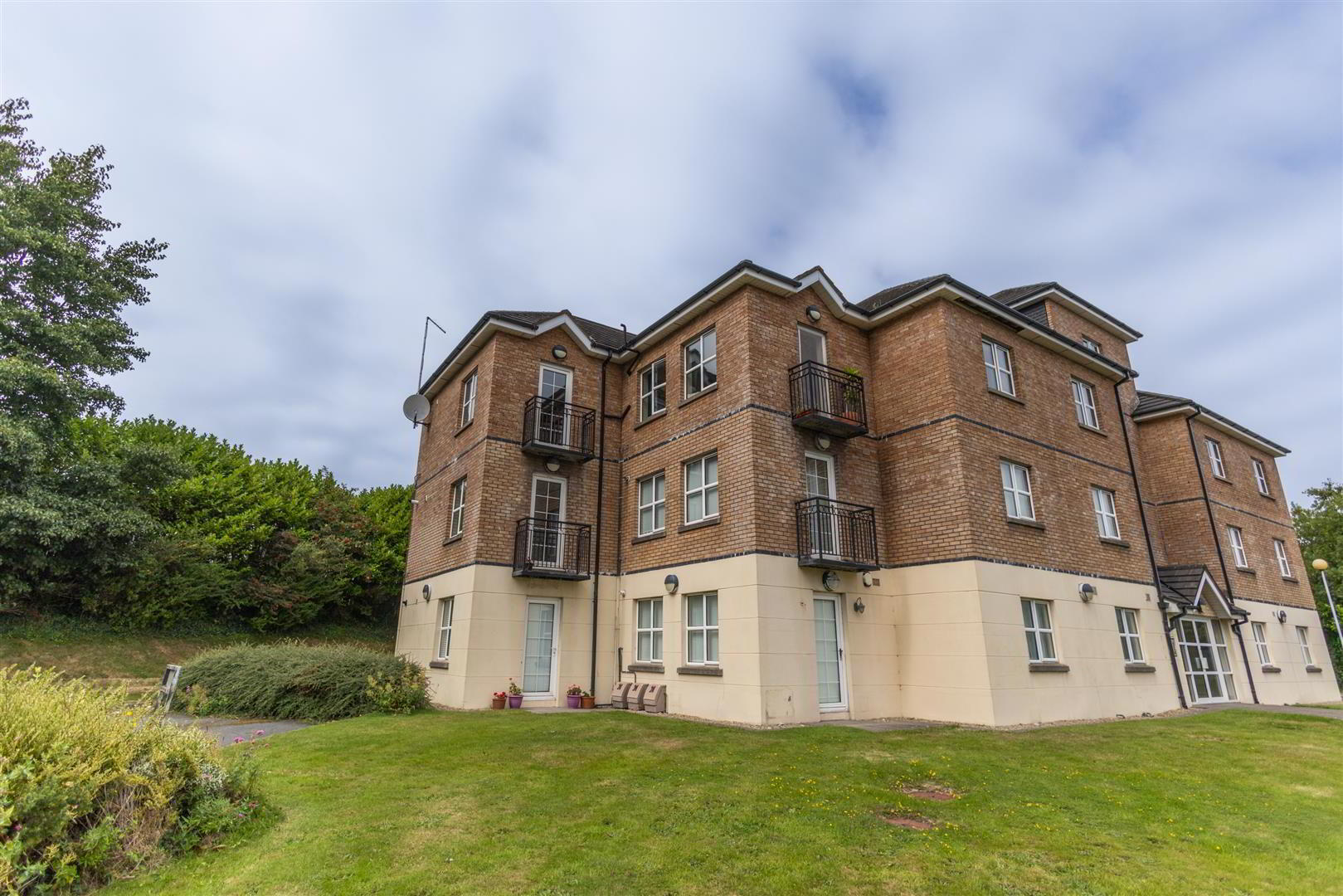
Additional Information
- Well Presented Two-Bedroom Apartment (Master Ensuite)
- 1 Reception
- Fully Furnished
- Sea & Mountain Views
- Private Complex with Parking
- Gas Heating with Zone Control
- Double Glazed PVC Windows
- Lift Access
- Ideal Holiday Home or Investment Opportunity
- Minutes Walk to Town Centre & Harbour
- 23 Lawnfield Grove Newcastle
- Bradley NI are delighted to present to the market 23 Lawnfield Grove, a beautifully presented two-bedroom second-floor apartment located in the sought-after Lawnfield Grove development, right in the heart of Newcastle’s picturesque harbour area.
This property comes fully furnished, making it a fantastic option as a holiday home, ready-to-go rental, or investment opportunity. The spacious accommodation includes two bedrooms (master with ensuite), a bright open-plan kitchen/living/dining area with lovely views of Newcastle Harbour and the Mourne Mountains and a main bathroom.
Perfectly located just a short walk from the promenade, beach, harbour, and scenic walking trails such as Donard Park, the Granite Trail, and more – this apartment is an ideal base to enjoy everything Newcastle has to offer. Local amenities including schools, supermarkets, restaurants, cafes, and bars are all close by, with easy access to Belfast and Newry.
Viewing is highly recommended – don’t miss this opportunity to secure a stylish and well-located apartment in one of County Down’s most desirable coastal towns. - Accommodation
- (Sizes are approximate)
- Communal Entrance
- Main entrance door to the complex with stairs and lift access to the apartments, along with post boxes.
- Entrance Hall
- Hardwood door opening into hallway with laminate wooden flooring and single radiator.
- Storage Cupboard
- Located in the hallway, housing the water tank with shelved storage.
- Open Plan Kitchen/Dining/Living Room 5.25 x 5.29 (at widest) (17'2" x 17'4" (at widest
- Kitchen – Tiled flooring with a range of upper and lower level shaker-style units and laminate work surfaces. Integrated appliances include an under-counter fridge with freezer compartment, electric oven, four-ring gas hob with extractor fan, and a free-standing washing machine. Stainless steel single-bowl sink with mixer tap and left-hand drainer. Recessed spot lighting and telecom entry system.
Dining / Living Area – Laminate wooden flooring continued. TV point. Glazed PVC patio door opening onto a ‘step-out’ balcony with sea views, overlooking the communal gardens. Additional side windows provide beautiful views of the mountains. - Master Bedroom (Side Facing) 3.43 x 2.97 (at widest) (11'3" x 9'8" (at widest))
- Double bedroom with carpeted flooring, single radiator, and access to ensuite shower room.
- Ensuite Shower Room 1.98 x 1.63 (6'5" x 5'4")
- Located off the master bedroom, with laminate flooring and partially tiled walls. Fitted with a white suite comprising low flush W.C., wash hand basin, and corner shower enclosure with mains shower. Single radiator.
- Bedroom Two (Rear Facing) 3.43 x 3.01 (at widest) (11'3" x 9'10" (at widest)
- Double bedroom with laminate wooden flooring and single radiator.
- Bathroom 2.54 x 1.98 (at widest) (8'3" x 6'5" (at widest))
- White suite comprising low flush W.C., pedestal wash hand basin, and panelled bath with electric shower fitting. Finished with laminate flooring, partially tiled walls, recessed spot lighting, and single radiator.
- External
- Communal gardens with mature shrubbery, manicured lawns and communal parking.
**** Service Charge £100 PCM **** - These particulars are issued by Bradley Estates NI Ltd on the understanding that any negotiations relating to the property are conducted through them. Whilst every care is taken in preparing them, Bradley Estates NI Ltd for themselves and for the vendor/lessor whose agents they are, give notice that:- (i) the particulars are set out as a general outline for guiding potential purchasers/tenants and do not constitute any part of an offer or contract, (ii) any representation including descriptions, dimensions, references to condition, permissions or licenses for uses or occupation, access or any other details are given in good faith and are believed to be correct, but any intending purchaser or tenant should not rely on them as statements or representations of fact but must satisfy themselves (at their own expense) as to their correctness, (iii) neither Bradley Estates NI Ltd, nor any of their employees have any authority to make any or give any representation or warranty in relation to the property. Note: All plans and photographs are for identification purposes only. Subject to contract.

Click here to view the video

