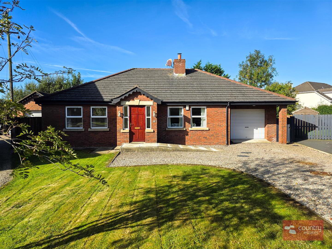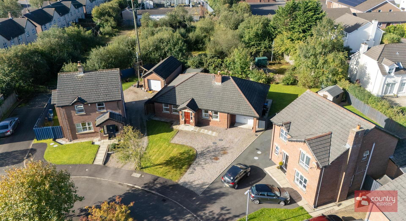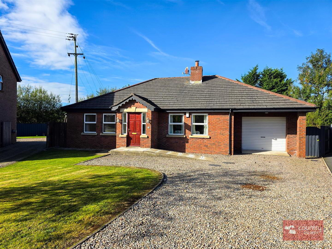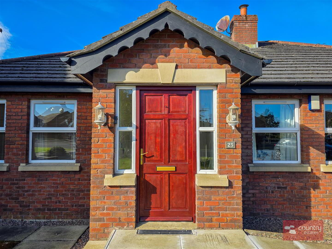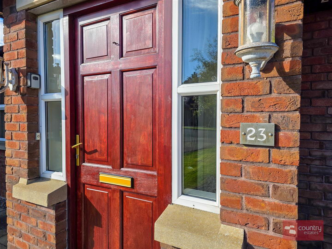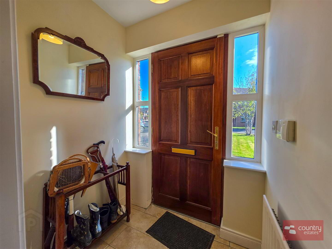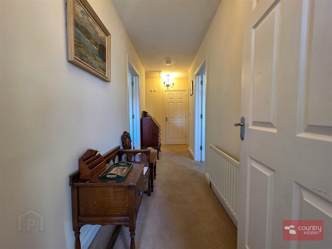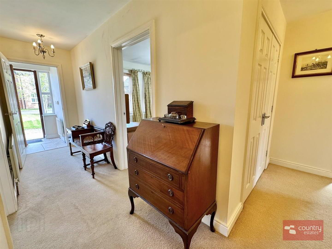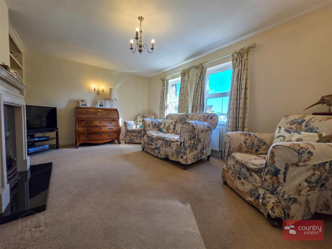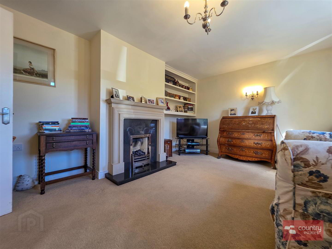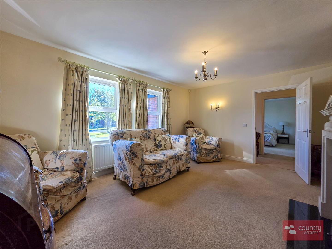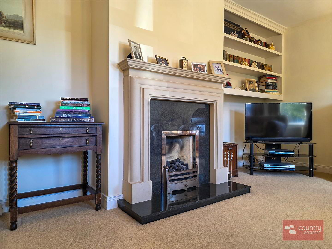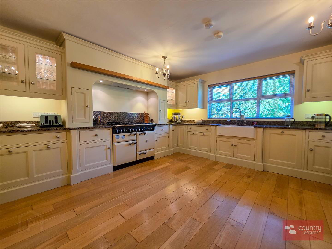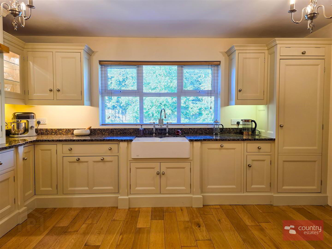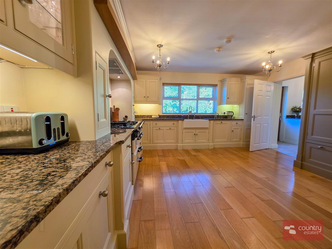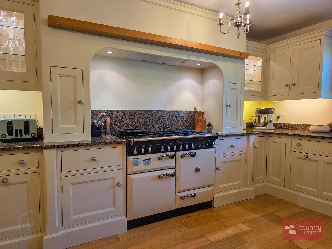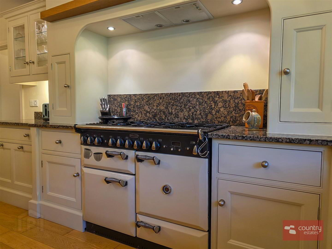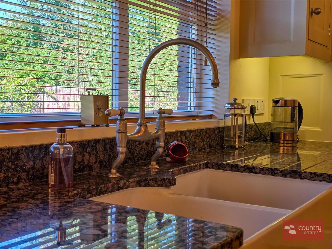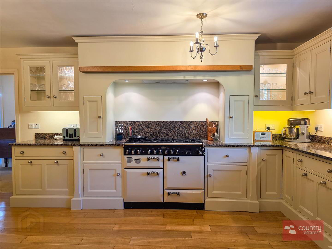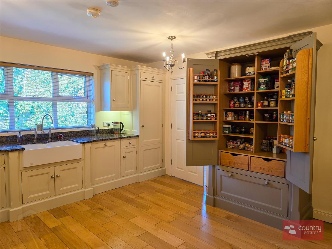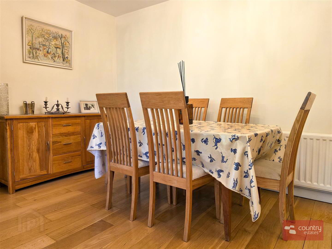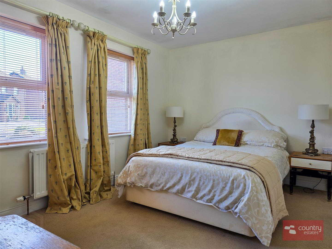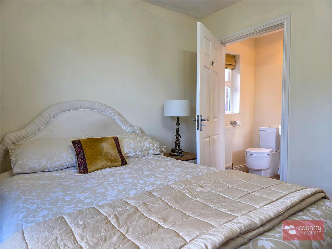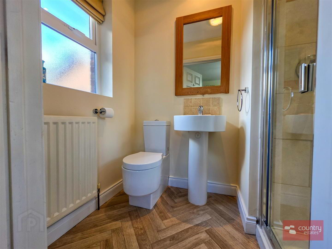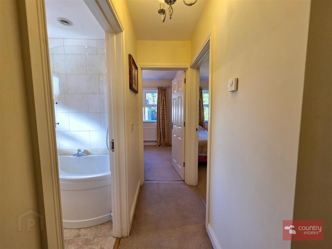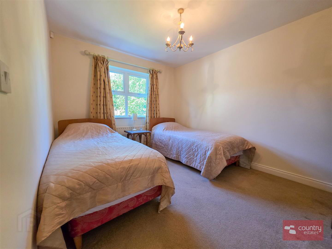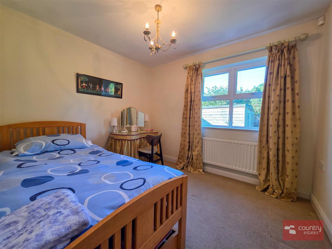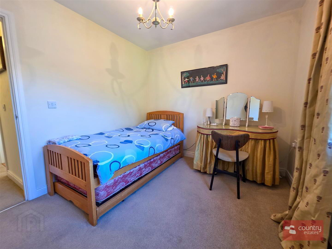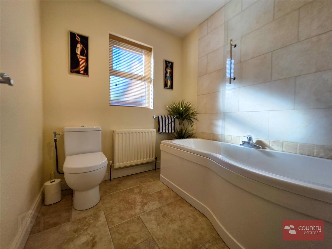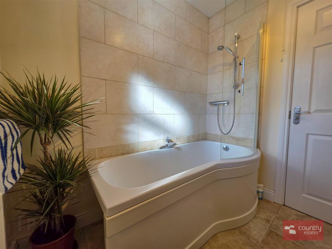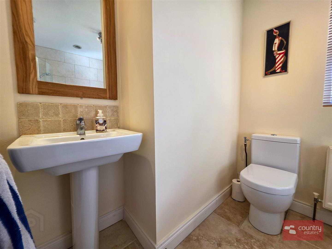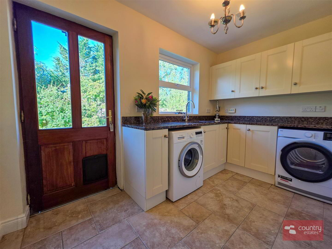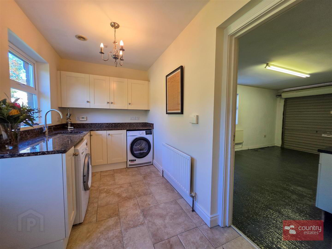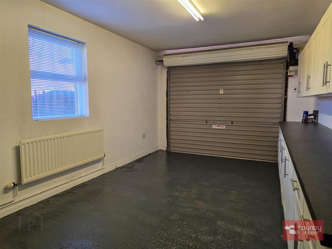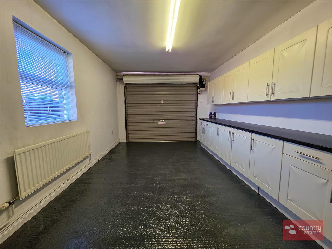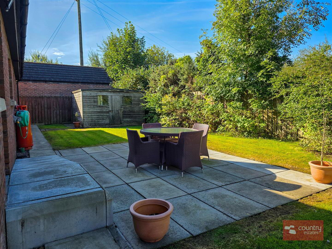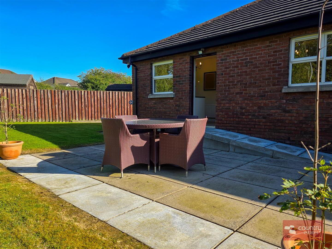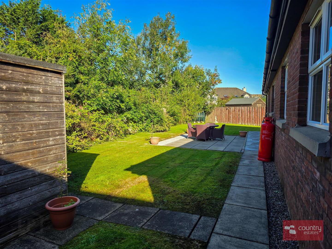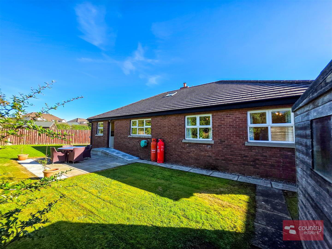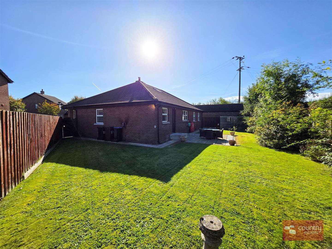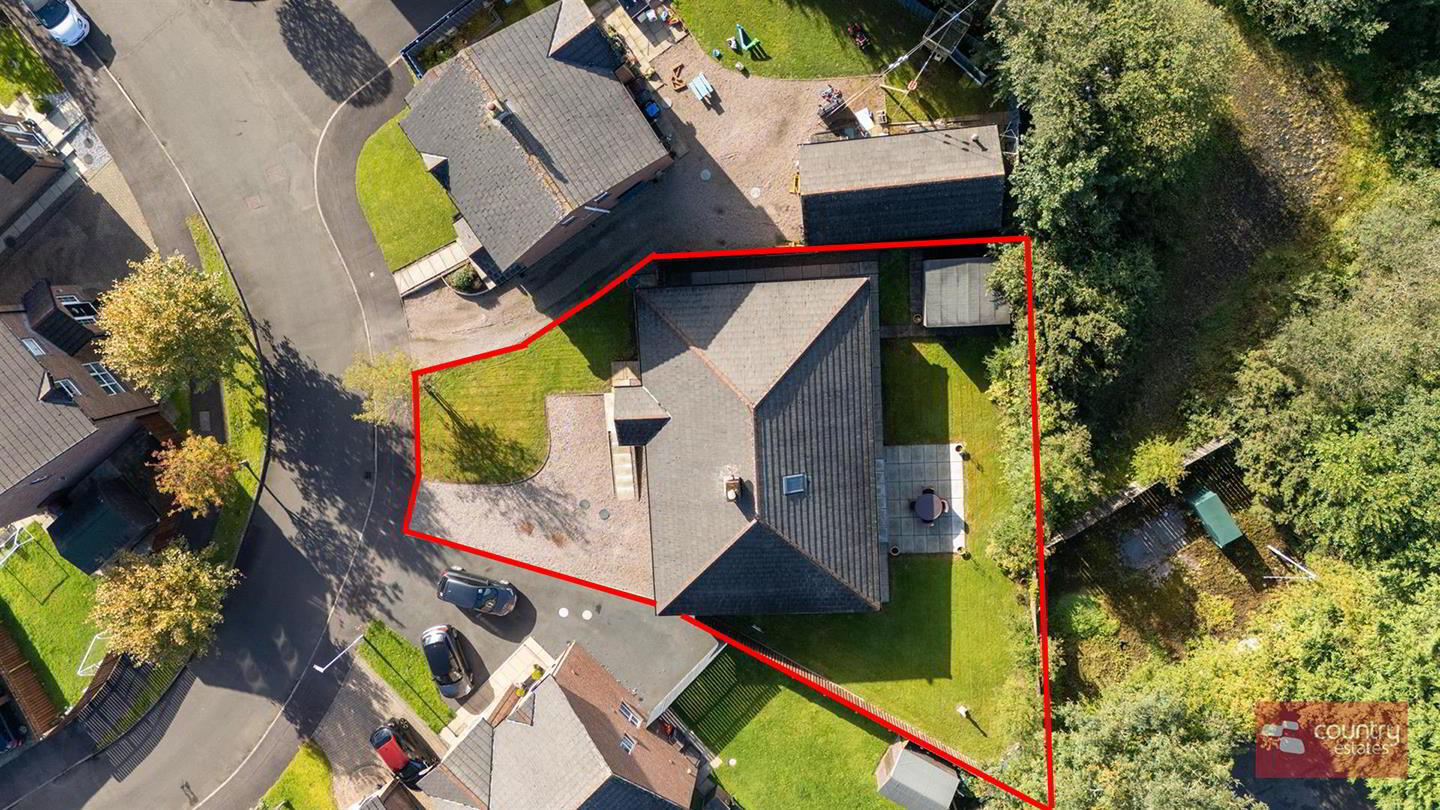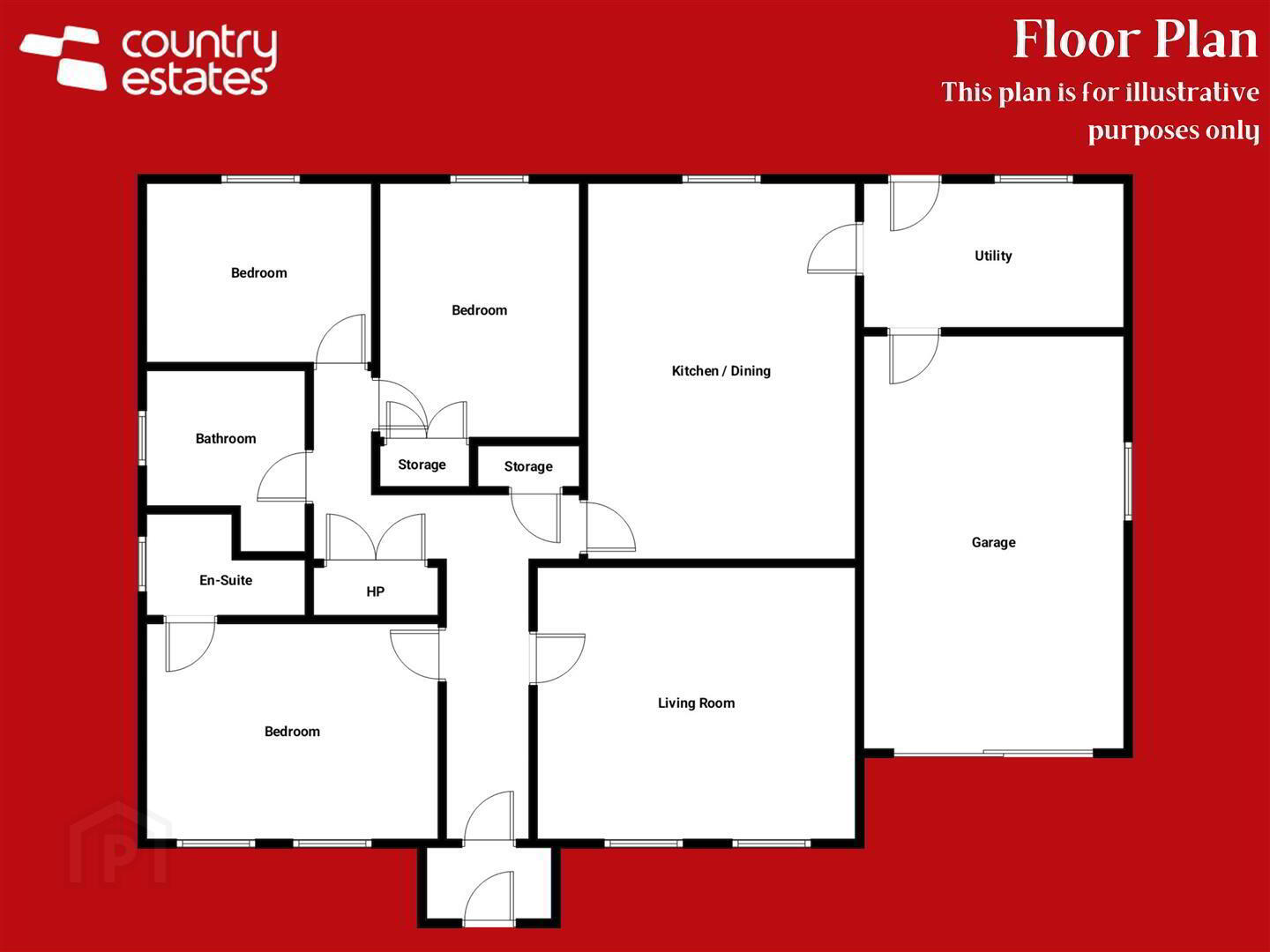23 Gateside Crescent,
Ballyclare, BT39 9GL
3 Bed Detached Bungalow
Offers Over £268,950
3 Bedrooms
2 Bathrooms
1 Reception
Property Overview
Status
For Sale
Style
Detached Bungalow
Bedrooms
3
Bathrooms
2
Receptions
1
Property Features
Tenure
Freehold
Energy Rating
Broadband Speed
*³
Property Financials
Price
Offers Over £268,950
Stamp Duty
Rates
£1,342.74 pa*¹
Typical Mortgage
Legal Calculator
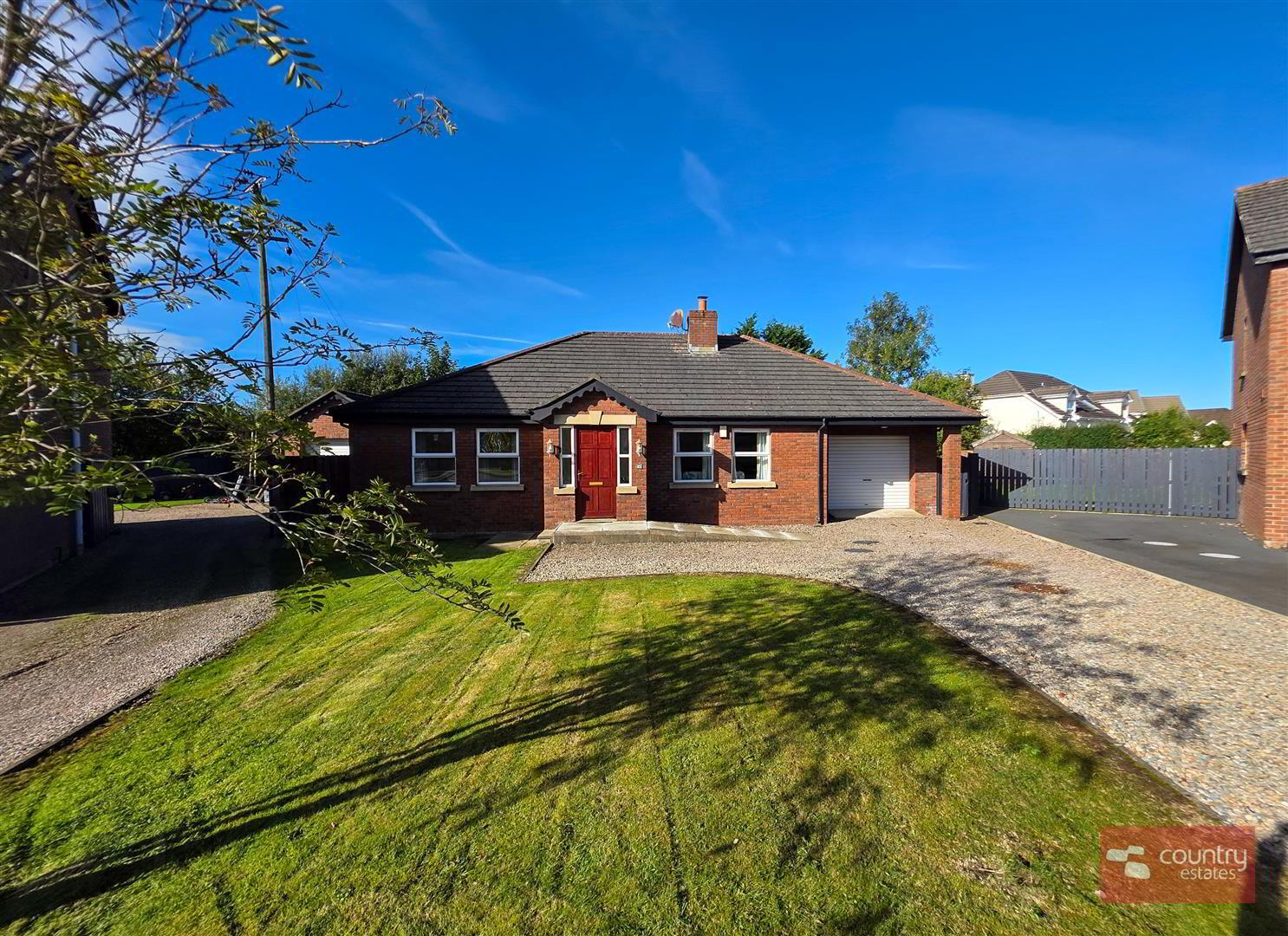
Additional Information
- Superb Detached Bungalow
- 3 Bedrooms
- 1+ Reception
- Luxury Bespoke Handmade In-Frame Hand Painted Kitchen
- Large Private Mature Site With Open Aspect
- Deluxe Family Bathroom / Deluxe En Suite Shower Room
- Modern Shaker Style Utility Room
- Oil Heating / PVC Double Glazing / Alarm System
- Integral Garage With Electric Roller Shutter Door / Extensive Private Driveway
- Highly Regarded Established Development
Positioned on a large private site within the well regarded established Gateside development. This superb 3 bedroom detached bungalow is beautifully presented and enjoys a spacious well planned living layout incorporating a luxury bespoke hand made, hand painted in-frame kitchen with granite worksurfaces and Rangemaster freestanding cooker. The bathrooms boast Kohler sanitary ware with Hans Grohe showers. There is a spacious lounge enjoying an open aspect and a modern shaker style utility room. Externally the property benefits from an extensive driveway with ample parking for a number of vehicles with integral garage. An early viewing is highly recommended.
- ACCOMMODATION
- ENTRANCE PORCH
- Hardwood, panelled front door with twin PVC double glazed side screens. Tiled floor.
- ENTRANCE HALL
- Well presented entrance with cloakroom and large shelved hotpress Access to roof space via slingsby style ladder fully floored with light and velux window excellent storage facility.
- LOUNGE 5.03m x 3.89m (16'6" x 12'9")
- Attractive 'Art deco' styled fireplace with granite inset, matching hearth and stone effect surround. Feature handmade bespoke fitted three tier bookcase in tulipwood. Twin wall light facility.
- OPEN PLAN KITCHEN WITH DINING ASPECT 5.56m x 4.45m (18'3" x 14'7")
- Luxury bespoke handmade in-frame kitchen with dovetail solid oak drawers. Hand painted in Farrow& Ball 'Off white' with contrasting solid granite work surfaces, upstands and splashback. Ceramic Villeroy & Bosch old Belfast style double sink with swan neck traditional lever taps. Inglenook style recess with freestanding Rangemaster Elan cooker with recessed concealed extractor fan. A range of integrated appliances including larder fridge and dishwasher. Bespoke handmade fitted larder cupboard hand painted in Farrow & Ball 'Mouses Back'. Twin glass fronted display cabinets. Quality exposed Timber flooring. The kitchen has been future proofed with a power supply for centre island.
- UTILITY ROOM 3.33m x 1.93m (10'11" x 6'4")
- Equipped with a range of fitted high and low level shaker style units with contrasting granite work surfaces with matching upstands. Inlaid Franke stainless steel sink unit with swan neck mixer tap. Plumbed and space for washing machine. Space for tumble dryer. Tiled floor. Access to integral garage. Hardwood, double glazed external door to rear garden accessed via ramp.
- BEDROOM 1 4.19m x 3.18m (13'9" x 10'5")
- Dual window aspect.
- EN SUITE SHOWER ROOM
- Contemporary white Kohler three piece suite comprising fully tiled shower enclosure with thermostatically Hans Grohe controlled mains shower unit. pedestal wash hand basin and w.c. Splashback tiling to sink.
- BEDROOM 2 3.81m x 3.00m (12'6" x 9'10")
- Built in wardrobe.
- BEDROOM 3 3.12m x 2.72m (10'3" x 8'11")
- DELUXE BATHROOM
- Contemporary white Kohler three piece suite comprising 'P' shape panelled bath with fixed curved shower screen and thermostatically controlled Hans Grohe mains shower, pedestal wash hand basin with mono block tap and tiled splashback and button flush w.c. Complimentary wall tiling. Tiled floor.
- OUTSIDE
- Large private site with well tended gardens to front side and rear laid in neat lawn.
Extensive driveway to side with parking forecourt finished in pink stones suitable for a number of vehicles.
Fully enclosed private mature rear garden finished in lawn and screened by a variety of mature hedgerow and perimeter fence. Paved patio area and paved walkway perfect for family barbeques or evening entertaining.
2 outside taps. PVC oil storage tank. External lighting. - INTEGRAL GARAGE 5.92m x 3.45m (19'5" x 11'4")
- Power operated roller shutter door. Separate service door to utility room. Power and light. Oil fired central heating boiler and range of fitted high and low level storage units.
- IMPORTANT NOTE TO ALL PURCHASERS:
We have not tested any of the systems or appliances at this property. - Relying on a mortgage to finance your new home?
If so, then talk with Fiona Hannah at The Mortgage Shop Ballyclare. This is a free, no obligation service, so why not contact us and make the most of a specialist whole of market mortgage broker with access to over 3,000 mortgages from 50 lenders by talking to one person. You Talk. We Listen. Your home may be repossessed if you do not keep up with repayments on your mortgage.


