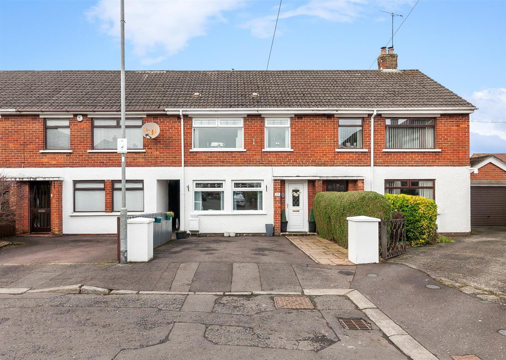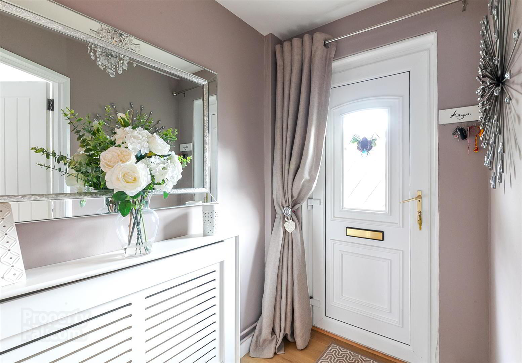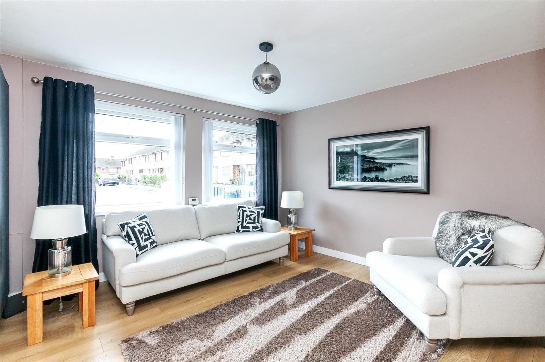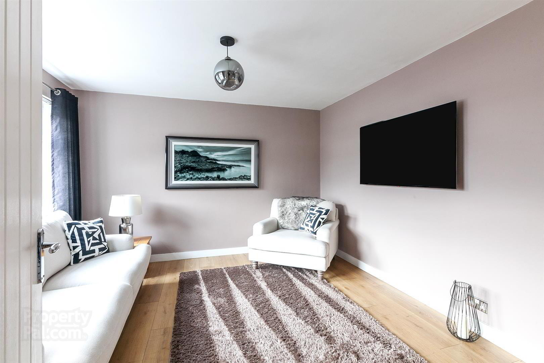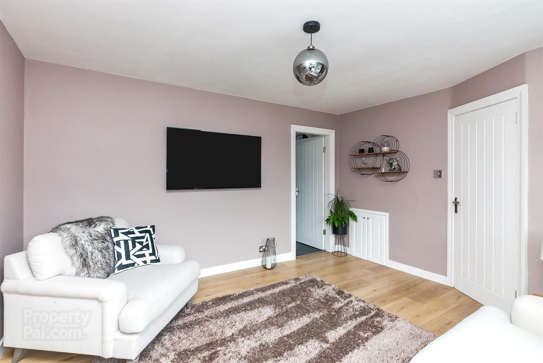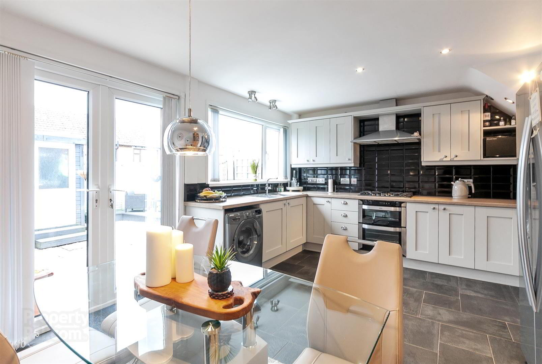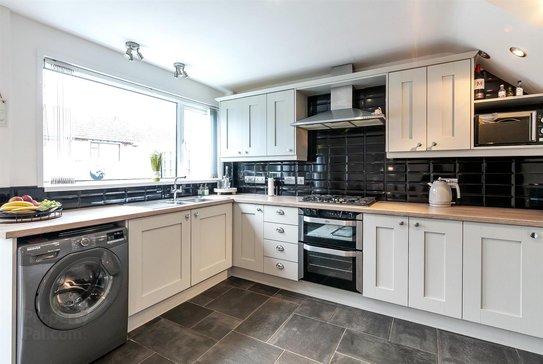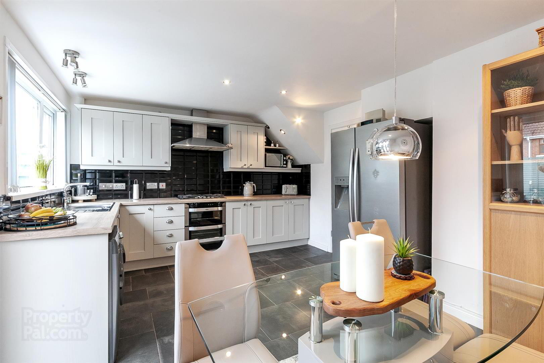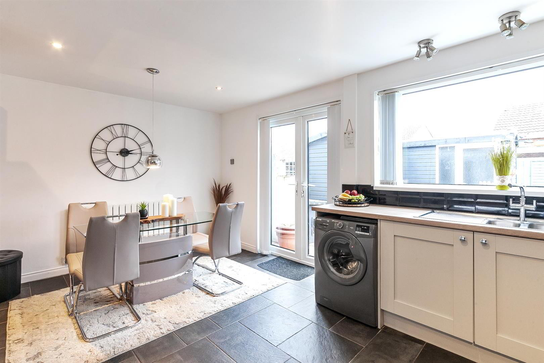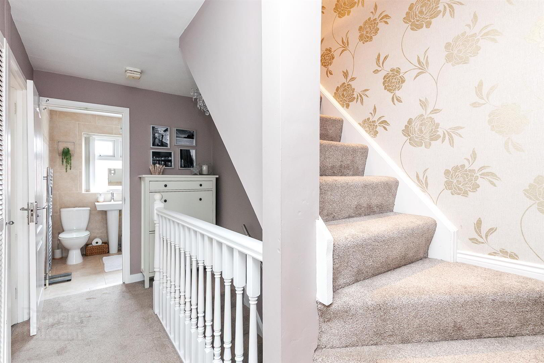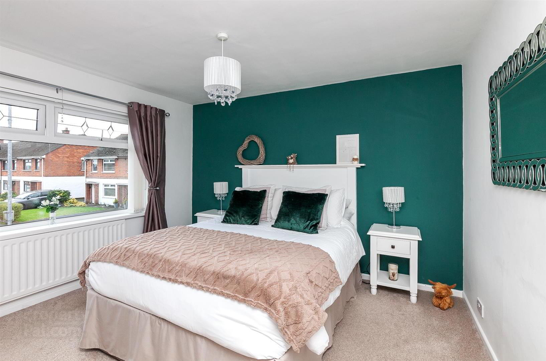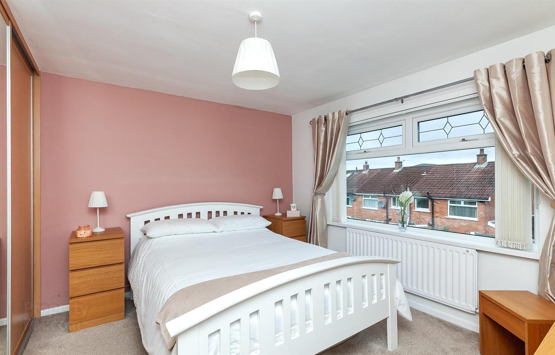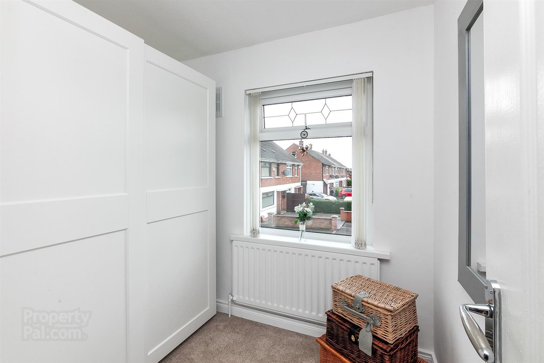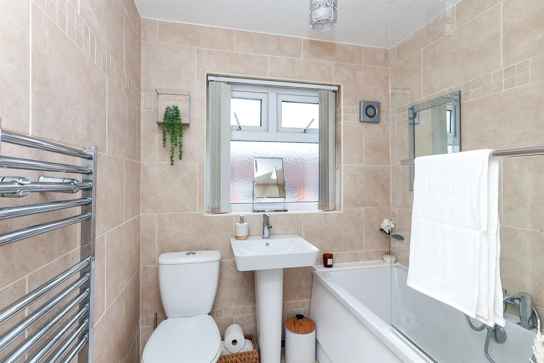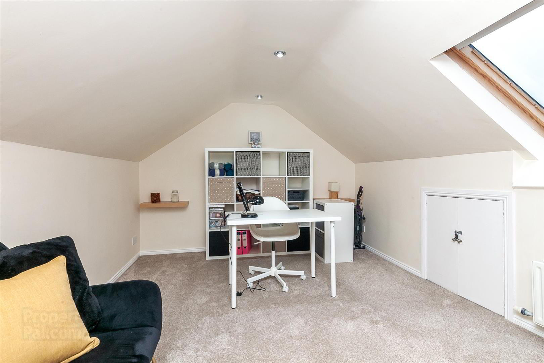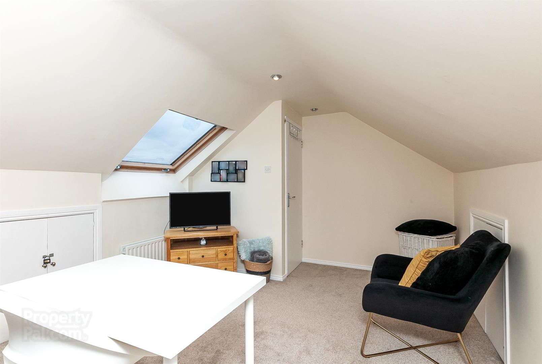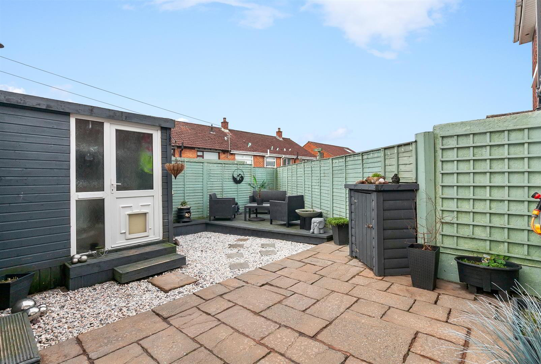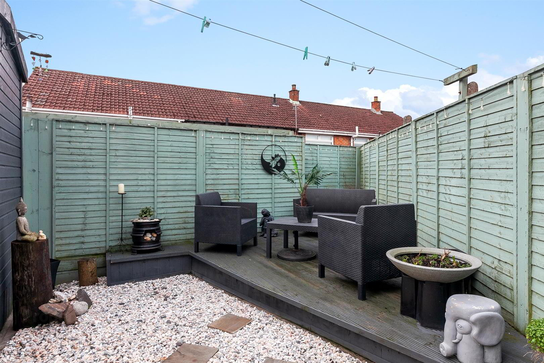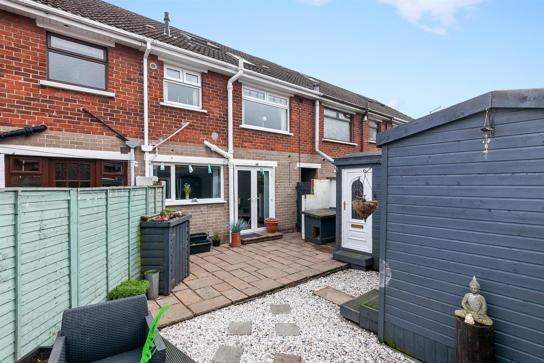23 Erinvale Park,
Belfast, BT10 0FR
4 Bed Terrace House
Guide Price £215,000
4 Bedrooms
1 Bathroom
1 Reception
Property Overview
Status
For Sale
Style
Terrace House
Bedrooms
4
Bathrooms
1
Receptions
1
Property Features
Tenure
Leasehold
Broadband
*³
Property Financials
Price
Guide Price £215,000
Stamp Duty
Rates
£1,055.23 pa*¹
Typical Mortgage
Legal Calculator
Property Engagement
Views Last 7 Days
711
Views Last 30 Days
2,458
Views All Time
5,525
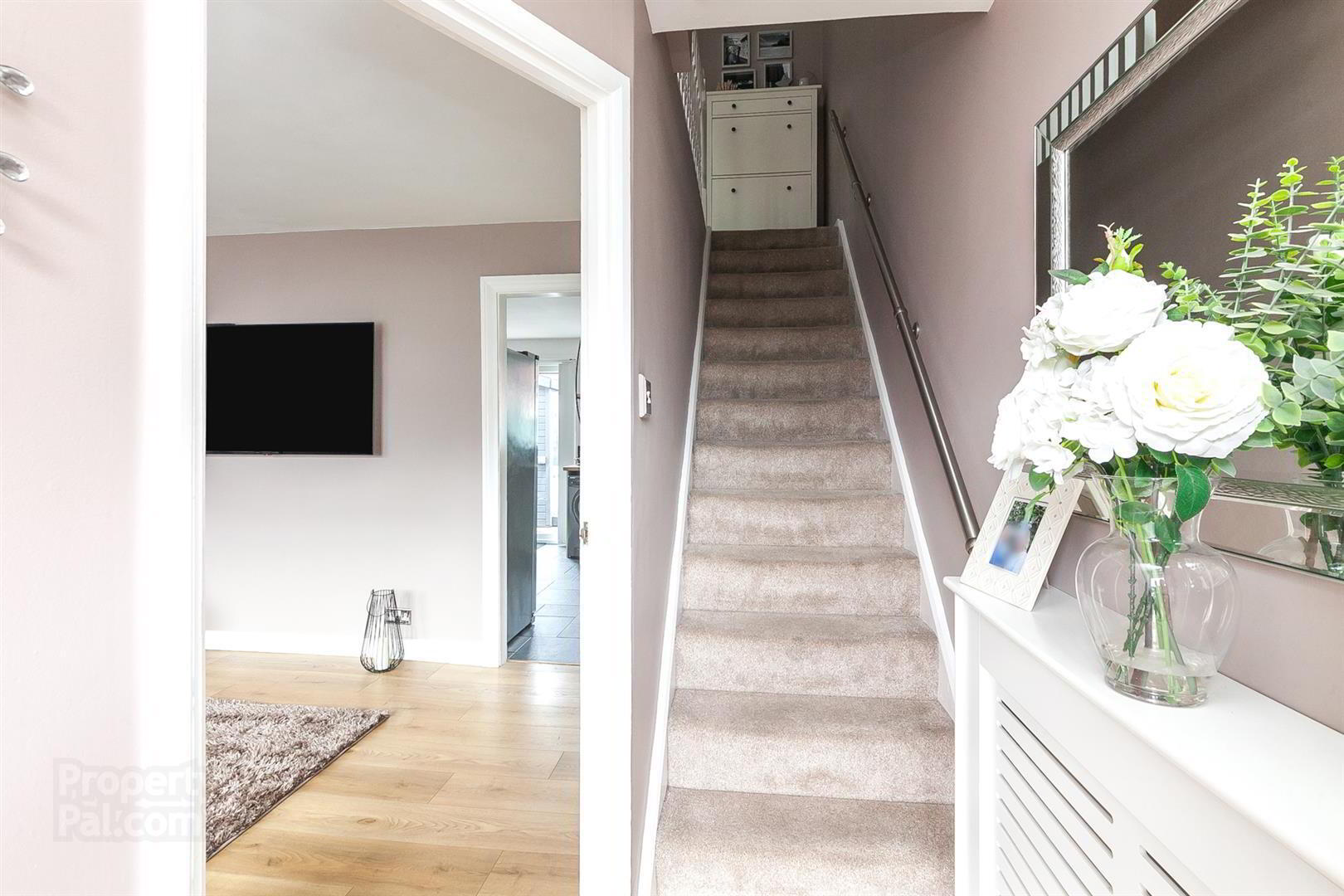
Additional Information
- Well Presented Terraced Home
- Four Bedrooms
- Spacious Living Room
- Modern Kitchen Open Plan To Dining
- Gas Fired Central Heating / PVC Double Glazing
- Enclosed Rear Garden / Parking To Front
- Close To A Wide Range Of Amenities, Schools & Excellent Transport Links
- An Ideal Home For The First Time Buyer
Located in the popular Erinvale development just off Finaghy Road South, we are pleased to offer for sale this mid terrace home which offers excellent, well presented living accommodation. On the ground floor there is an inviting living room and kitchen open plan to dining. On the first floor there are three good sized bedrooms and bathroom suite and an additional benefit is the converted attic which provides a fourth bedroom. Outside there is an enclosed garden to rear and driveway to front providing off street parking. Further benefits include gas fired central heating and PVC double glazed windows. Likely to appeal to a range of purchasers including families and first time buyers, viewing is recommended.
- THE ACCOMMODATION COMPRISES
- ON THE GROUND FLOOR
- ENTRANCE
- PVC front door.
- LIVING ROOM 4.1 x 3.6 (13'5" x 11'9")
- Laminate wood floor.
- KITCHEN / DINING 5.0 x 3.9 (16'4" x 12'9")
- Range of high and low level units, plumbed for washing machine, integrated double oven with gas hob, 1.5 stainless steel sink unit with drainer and mixer tap, stainless steel extractor fan, part tiled walls, tiled floor. Double PVC doors to enclosed rear garden.
- ON THE FIRST FLOOR
- BEDROOM ONE 3.6 x 3.6 (11'9" x 11'9")
- BEDROOM TWO 3.6 x 3.1 (11'9" x 10'2")
- Excellent range of sliding built in robes.
- BEDROOM THREE 2.3 x 1.7 (7'6" x 5'6")
- BATHROOM
- White suite comprising bath with shower over, low flush W.C, pedestal wash hand basin, wall mounted chrome radiator, fully tiled walls, tiled floor.
- BEDROOM FOUR 4.6 x 3.3 (15'1" x 10'9")
- Storage into eaves. velux window. Recessed spotlighting.
- OUTSIDE
- Enclosed rear garden, with decked patio area, parking to front.


