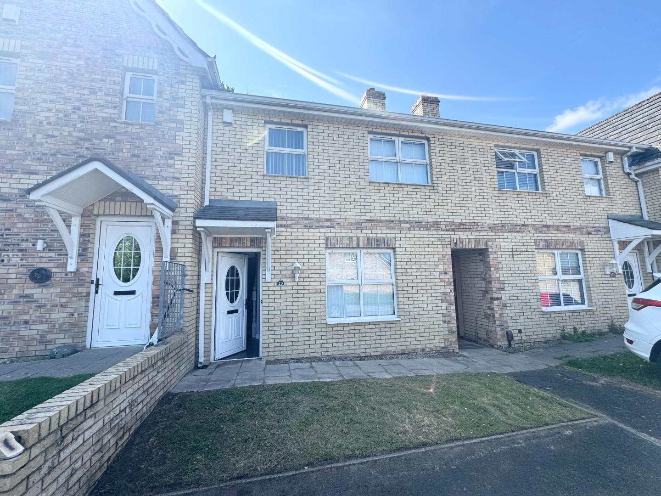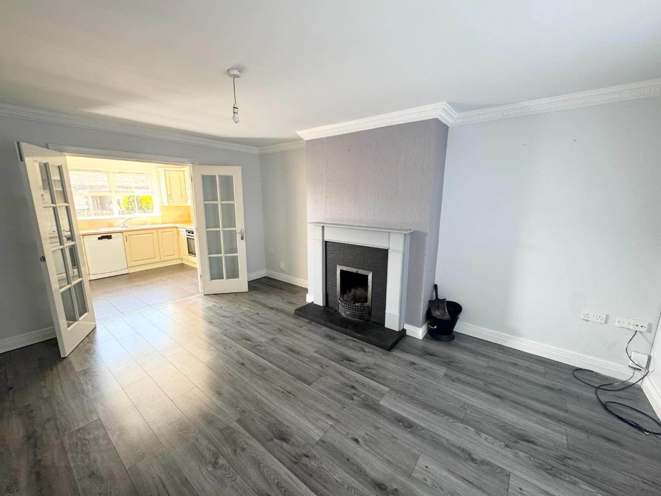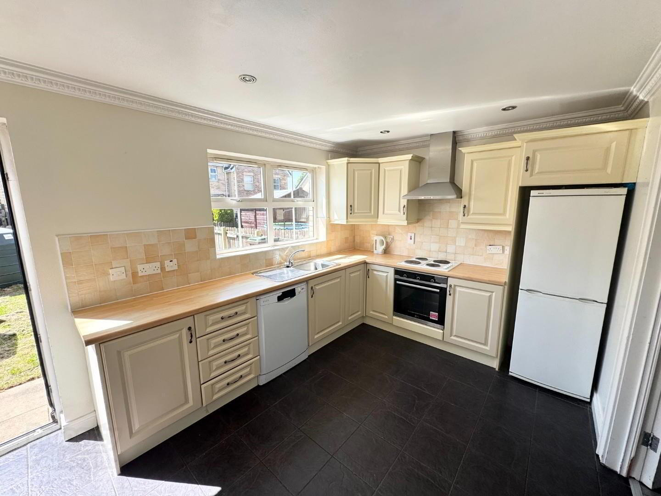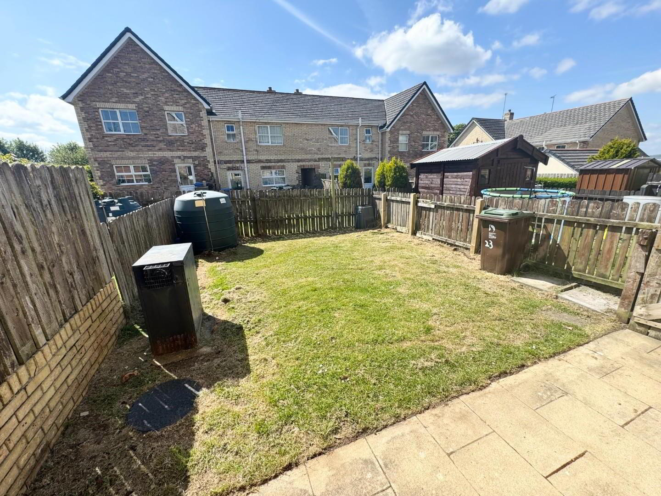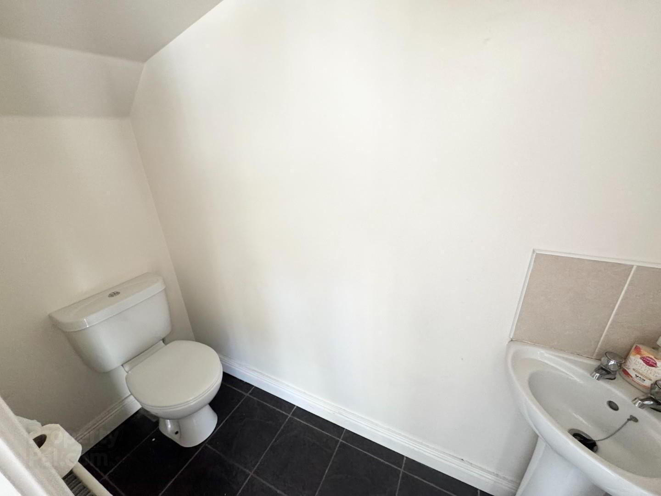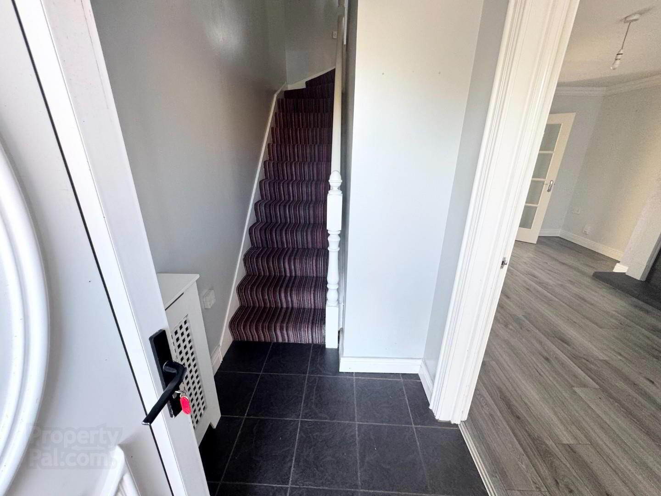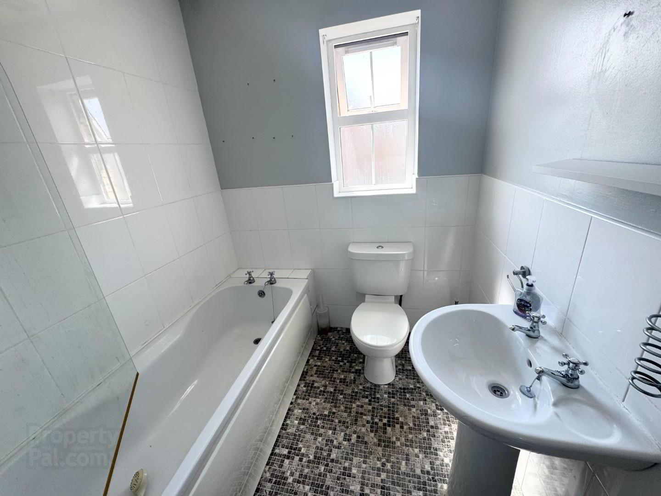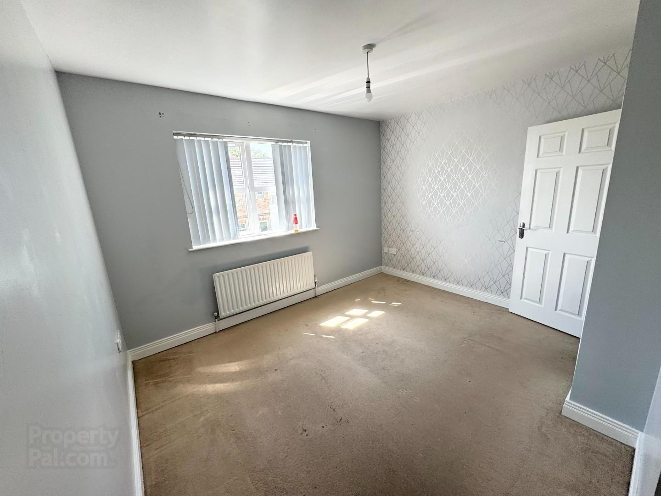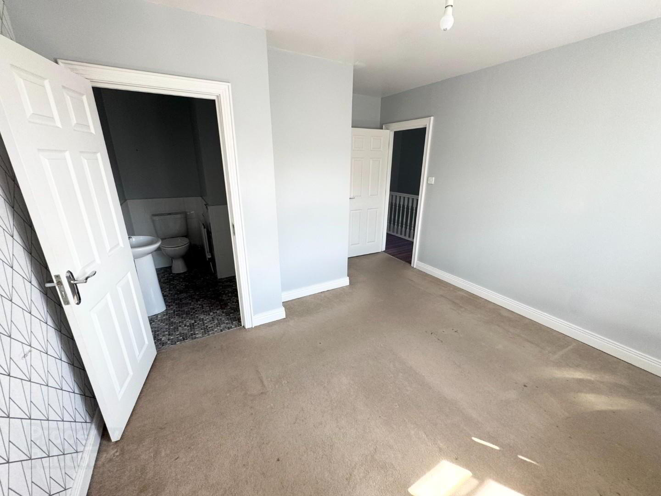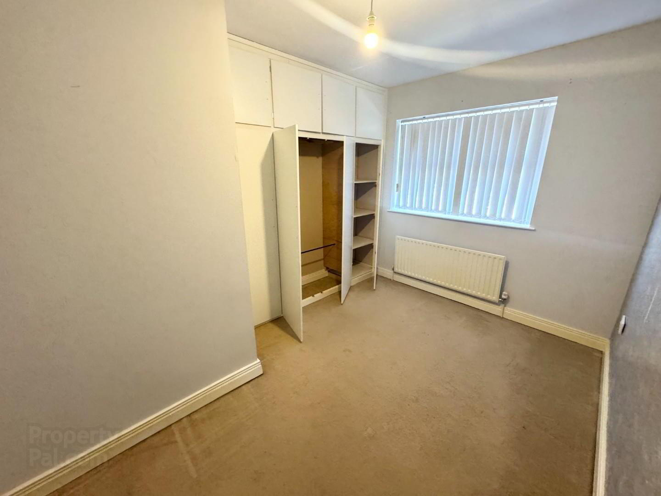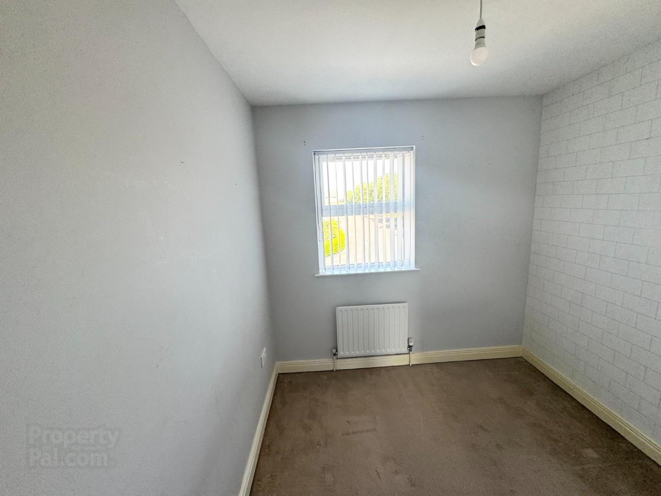23 Carn Manor,
Crescent Link, Derry
3 Bed Townhouse
Sale agreed
3 Bedrooms
2 Bathrooms
1 Reception
Property Overview
Status
Sale Agreed
Style
Townhouse
Bedrooms
3
Bathrooms
2
Receptions
1
Property Features
Tenure
Freehold
Heating
Oil
Broadband Speed
*³
Property Financials
Price
Last listed at Asking Price £165,000
Rates
£1,020.51 pa*¹
Property Engagement
Views Last 7 Days
22
Views Last 30 Days
132
Views All Time
4,160
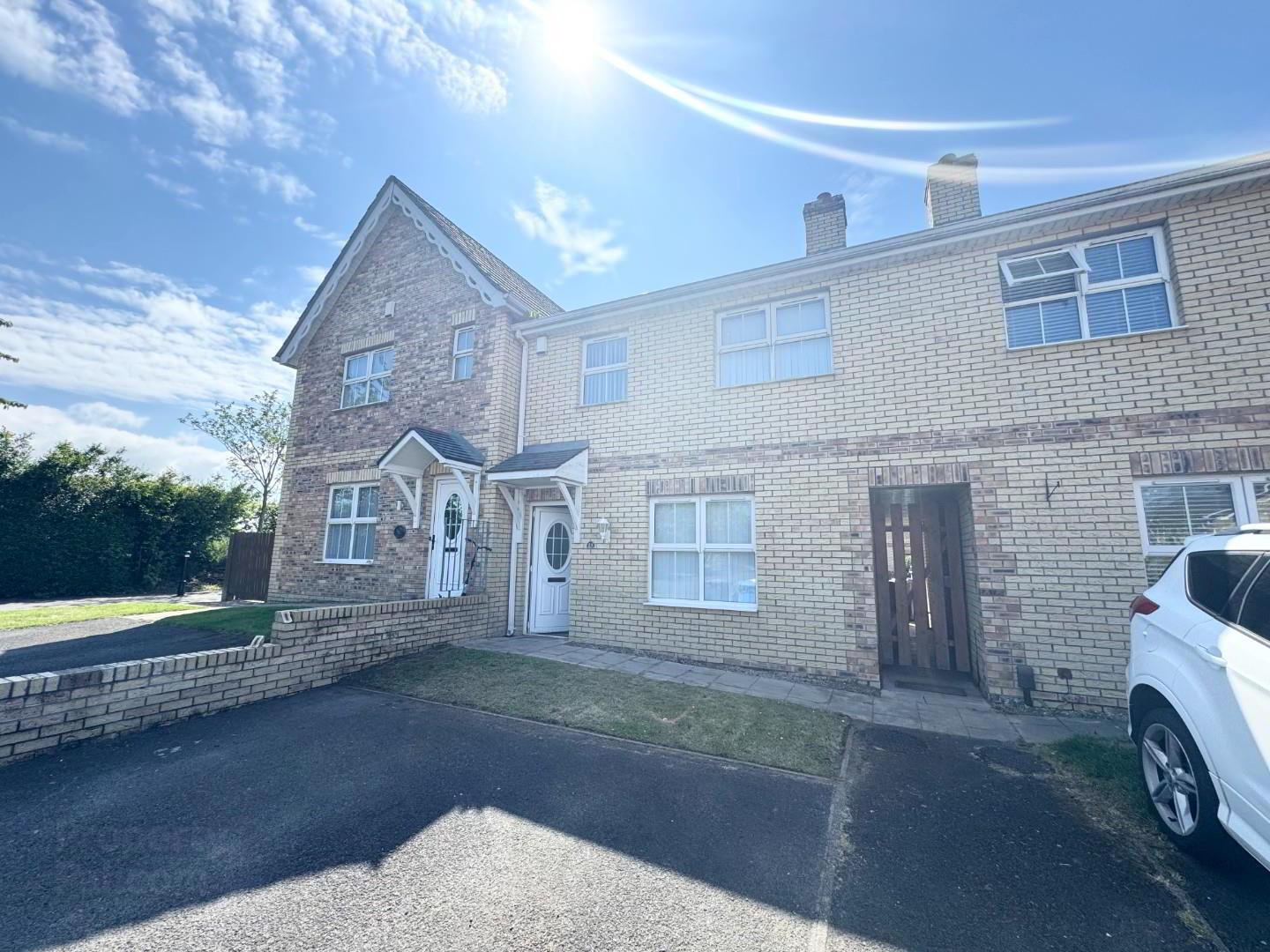
Additional Information
- 3 Bedroom Townhouse
- OIL Fired central heating
- PVC Throughout
- South Facing Garden
Upon entering, you are welcomed into a spacious reception room, ideal for entertaining guests or enjoying quiet family evenings. The well-appointed kitchen provides ample space for culinary pursuits, while the adjoining dining area creates a warm atmosphere for family meals.
The townhouse features three generously sized bedrooms, providing plenty of room for relaxation and personal space. The two bathrooms are thoughtfully designed, ensuring convenience for both residents and visitors alike.
One of the standout features of this property is the south-facing garden, which invites an abundance of natural light and offers a delightful outdoor space for gardening, play, or simply unwinding in the sun.
For those with vehicles, the property includes parking for two cars, adding to the convenience of this lovely home. The oil heating system ensures warmth and comfort throughout the colder months, making it a practical choice for year-round living.
This townhouse is an excellent opportunity for families or professionals seeking a well-located home in Derry. With its modern amenities and inviting atmosphere, it is sure to appeal to a wide range of buyers. Do not miss the chance to make this delightful property your own.
- HALLWAY
- PVC Front door to hallway with tiled floor leading to stairs.
- LIVING ROOM 4.9 x3.9 (16'0" x12'9")
- Bright spacious room with laminate floor , ceiling cornicing and double doors leading to kitchen /dining. Open fire with wood surround and tiled hearth.
- KITCHEN/DINING 4.9 x2.8 (16'0" x9'2" )
- Modern high and low level units with stainless steel sink and drainer, all white goods included, integrated electric hob and oven, with stainless steel extractor above. Fridge freezer, dishwasher, washing machine and dryer. fully tiled floor and part tiled wall, recessed lights and a down stairs toilet. door to south facing garden.
- DOWNSTAIRS TOILET
- White suite with LFWC, pedestal wash hand basin and extractor, tiled floor.
- 1ST FLOOR
- Hotpress shelved and carpet floor.
- BEDROOM 1 4.2 x 3.6 (13'9" x 11'9")
- Double room with carpet flooring and ensuite.
- ENSUITE
- White suite with LFWC, pedestal wash hand basin, shower cubicle tiled with electric shower and glass doors, extractor and linoleum flooring.
- BEDROOM 2 3.7 x2.7 (12'1" x8'10")
- Double room with carpet flooring and built in robes.
- BEDROOM 3 2.5 x 2.15 (8'2" x 7'0")
- Single room with carpet flooring.
- BATHROOM
- White suite comprising LFWC, panel bath with shower above and glass shower screen, pedestal wash hand basin, part tiled wall, linoleum flooring, extractor.
- ATTIC
- Storage
- OUTSIDE
- The rear has a fully enclosed south facing garden laid in lawn and at the front there are 2 parking spaces in tarmac.

Click here to view the video

