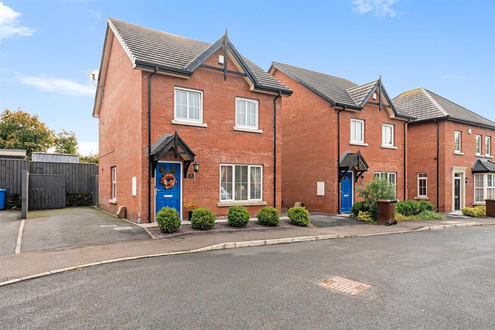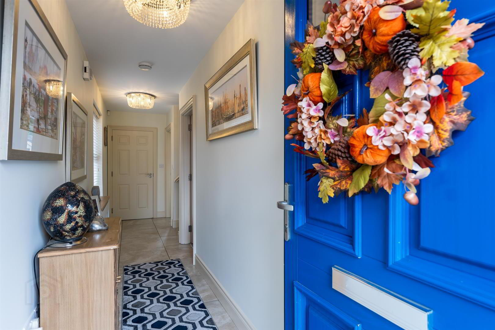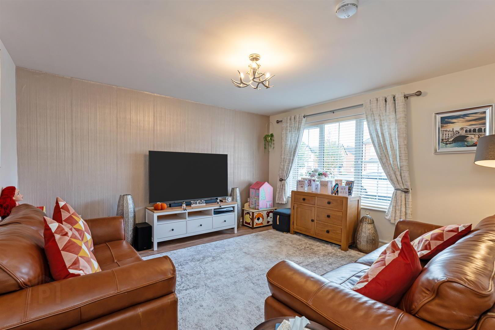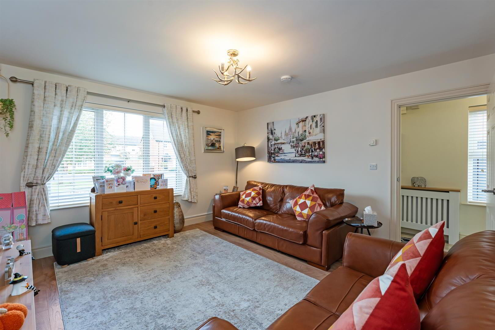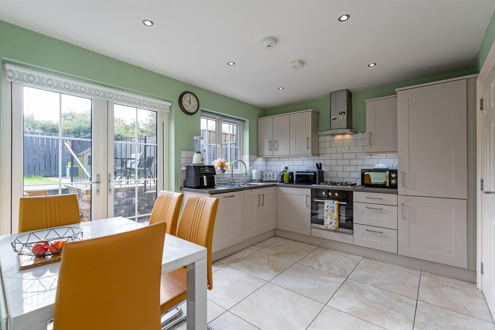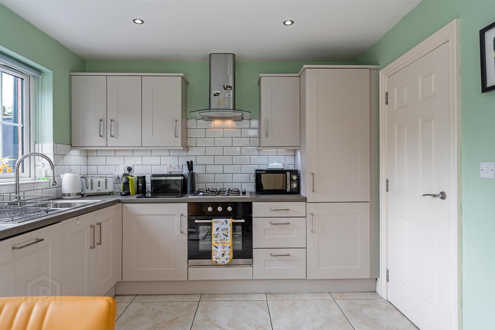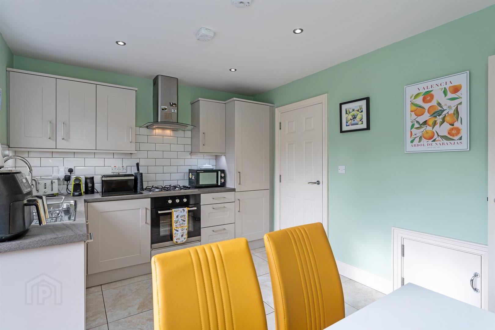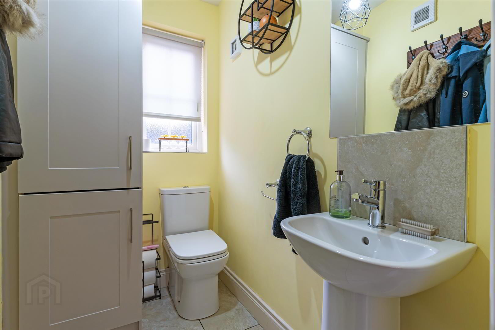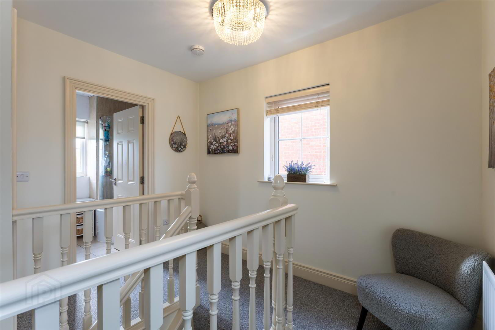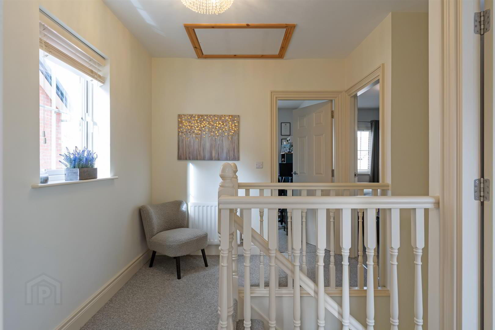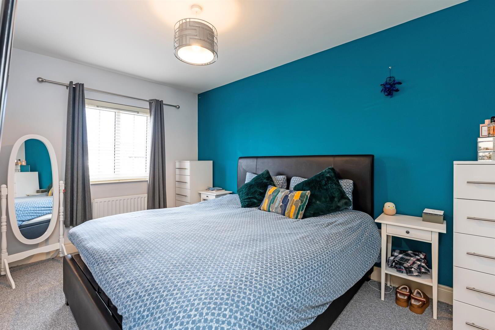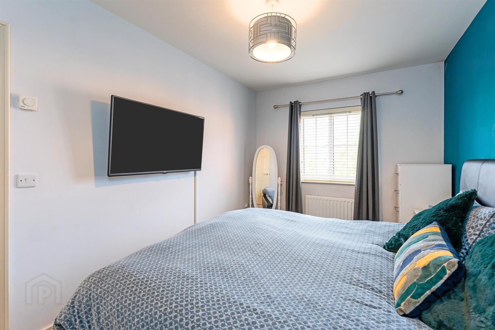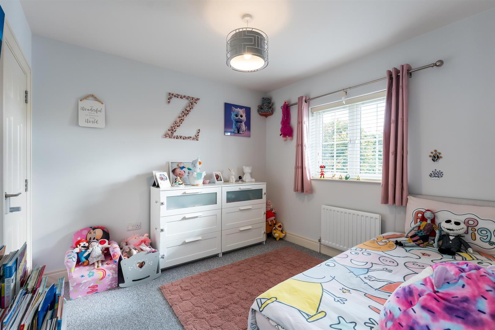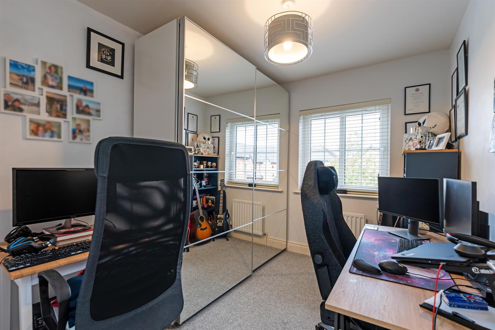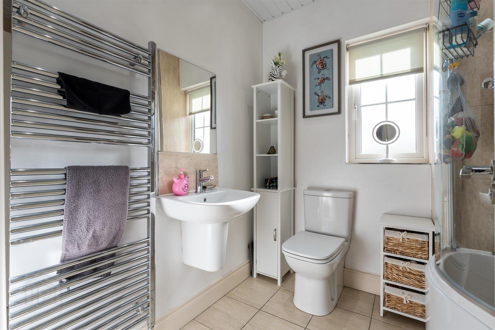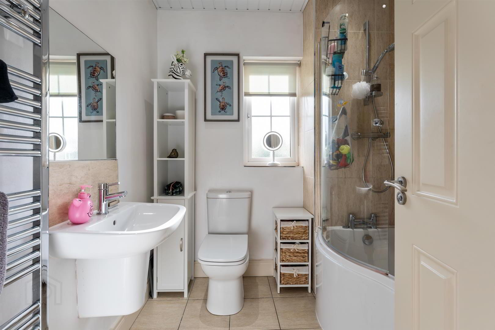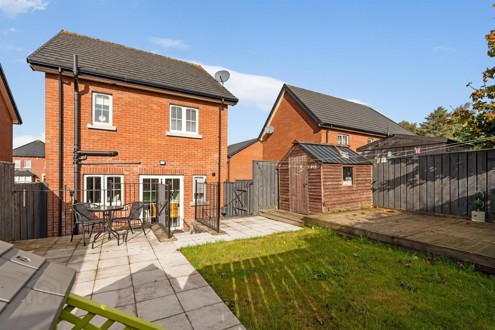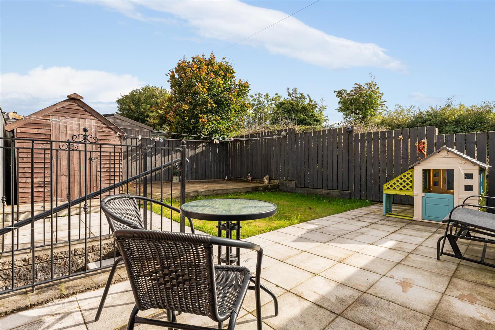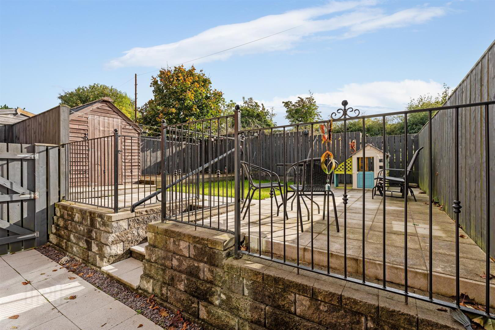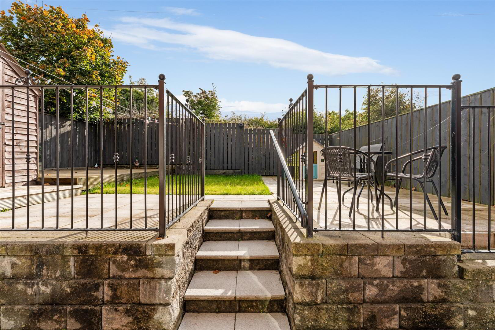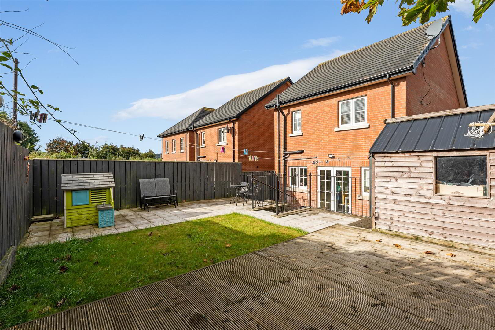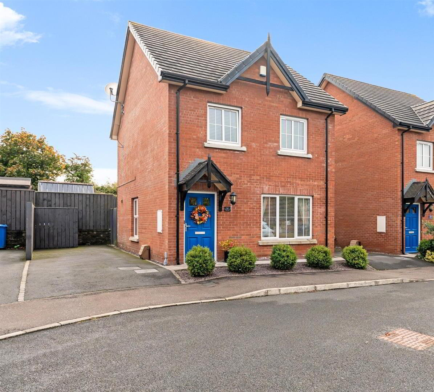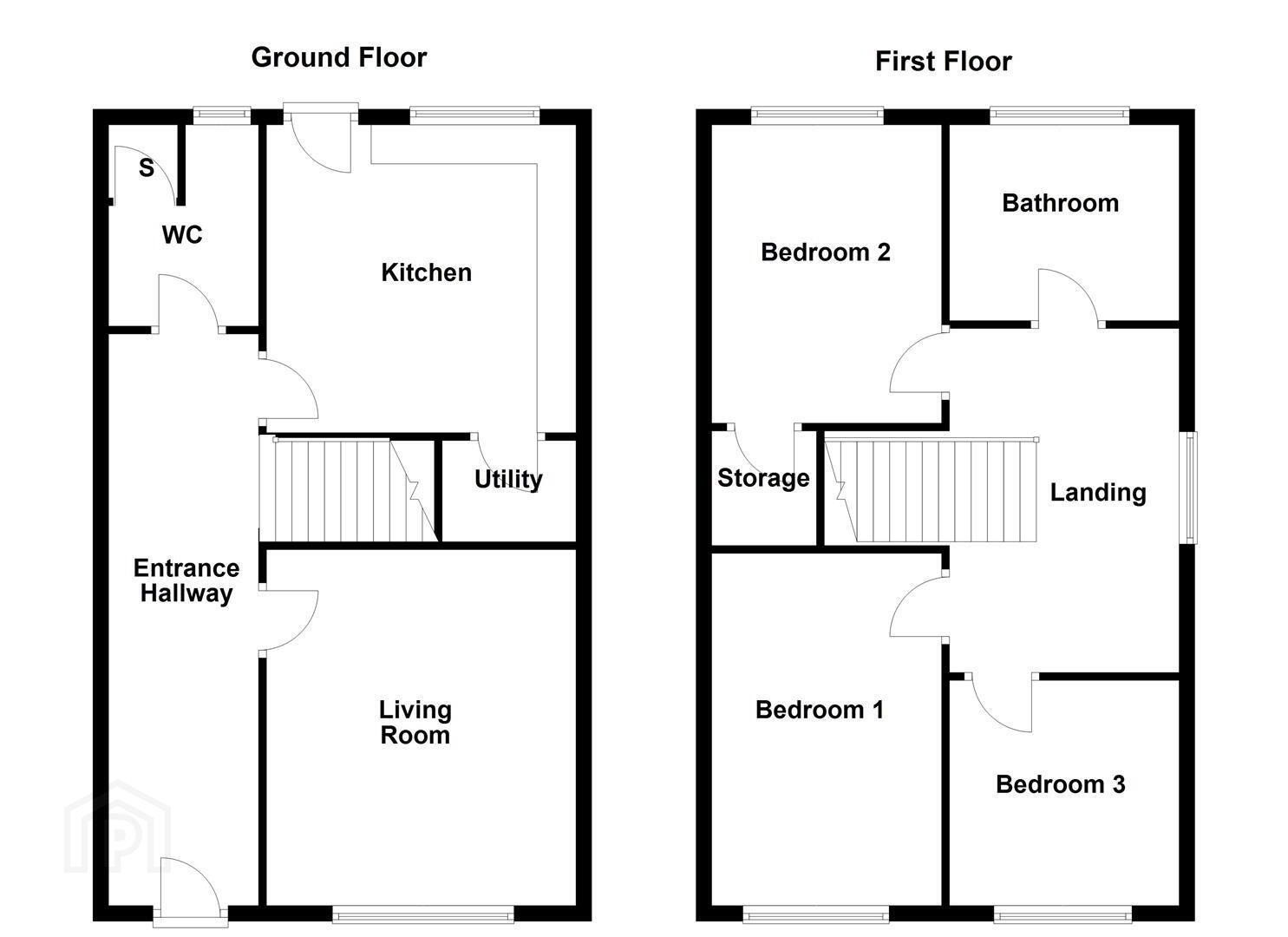23 Blackwood Green,
Newtownards, BT23 4XR
3 Bed Detached House
Offers Around £229,950
3 Bedrooms
2 Bathrooms
1 Reception
Property Overview
Status
For Sale
Style
Detached House
Bedrooms
3
Bathrooms
2
Receptions
1
Property Features
Tenure
Freehold
Energy Rating
Broadband Speed
*³
Property Financials
Price
Offers Around £229,950
Stamp Duty
Rates
£1,478.39 pa*¹
Typical Mortgage
Legal Calculator
In partnership with Millar McCall Wylie
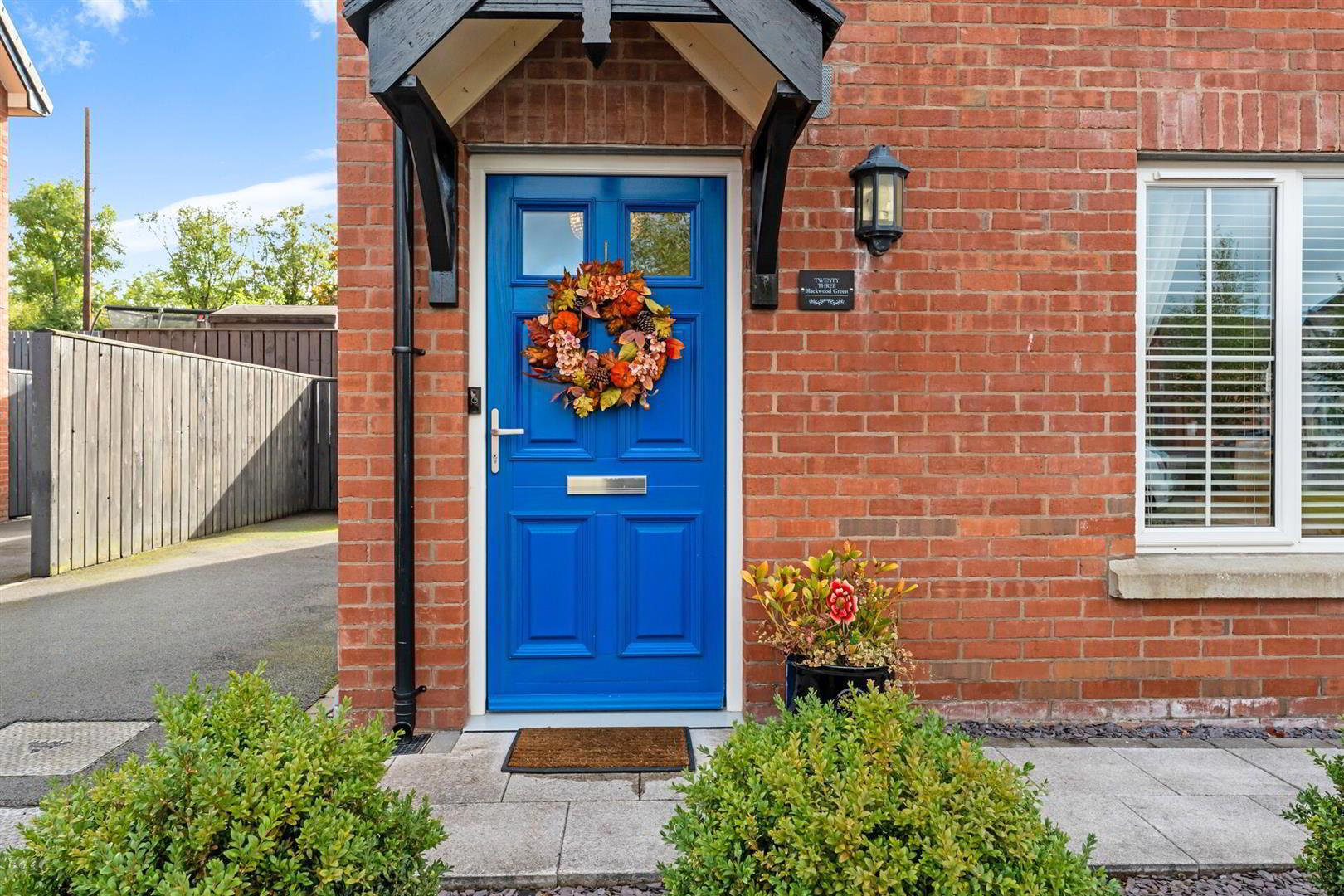
Additional Information
- Beautiful Detached Home In The Popular Blackwood Development
- Bright And Spacious Living Room With Solid Wood Flooring
- Modern Kitchen With A Great Range Of Integrated Appliances
- Ground Floor Guest Toilet Suite And First Floor Family Bathroom
- Three Well Proportioned Bedrooms, Built In Store In Second Bedroom
- Tarmac Driveway For Multiple Vehicles And Fully Enclosed Rear Garden
- Gas Fired Central Heating And uPVC Double Glazed Windows
- Early Viewing Highly Recommended!
Beautifully presented and finished to a high standard, the accommodation offers a spacious reception room with solid wood flooring, ground floor w.c., and a modern fitted kitchen. The first floor benefits from three bedrooms and a separate family bathroom. This property has ample space for a growing family or those who love to entertain.
Outside offers a fully enclosed rear garden, complete with a patio area and raised decked entertainment area perfect for entertaining.
Early viewing is highly recommended for this deceptively spacious, beautifully finished property.
- Accommodation Comprises:
- Entrance Hallway
- Tiled flooring.
- Living Room 3.95 x 4.14 (12'11" x 13'6")
- Wood flooring.
- Kitchen 3.85 x 3.24 (12'7" x 10'7")
- Modern range of high and low level units with laminate work surfaces, 1 1/4 stainless steel sink unit with mixer tap and drainer, integrated appliances to include; fridge/freezer, dishwasher, under oven, four ring gas hob and stainless steel extractor fan, space for informal dining, tiled floor, patio doors for access to enclosed rear garden.
- Utility
- Tiled floor, plumbed for washing machine, space for tumble dryer and storage.
- Guest W.C
- White suite comprising low flush wc, wall mounted wash hand basin, extractor fan and tiled flooring.
- First Floor
- Landing
- Access to roof space via slingsby ladder.
- Bedroom 1 4.19 x 2.68 (13'8" x 8'9")
- Double room.
- Bedroom 2 2.98 x 3.02 (9'9" x 9'10")
- Double room with built in storage.
- Bedroom 3 3.17 x 2.46 (10'4" x 8'0")
- Bathroom
- White suite comprising low flush wc, semi pedestal wash hand basin with tiled splashback, panelled bath with over head shower, part tiled walls, tiled flooring, extractor fan and recessed spotlights.
- Outside
- Front & Side: Tarmac driveway for multiple vehicles, paved walkway and area in stone.
Rear: Enclosed rear garden, patio area, raised decked entertainment area, outside tap and light


