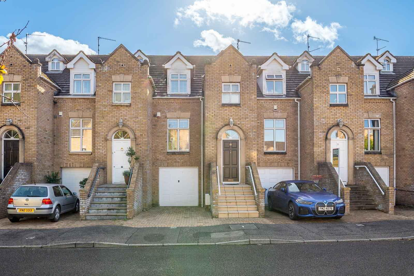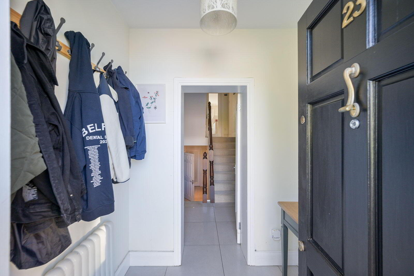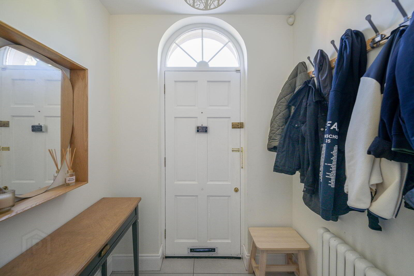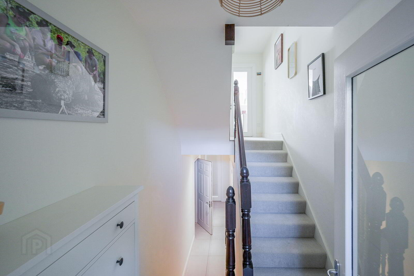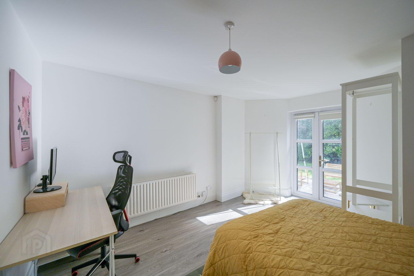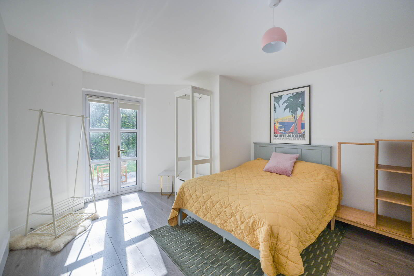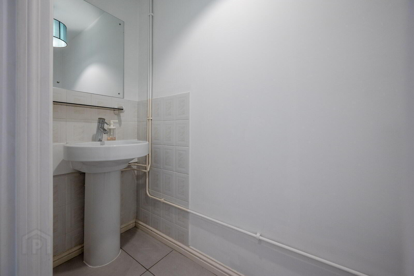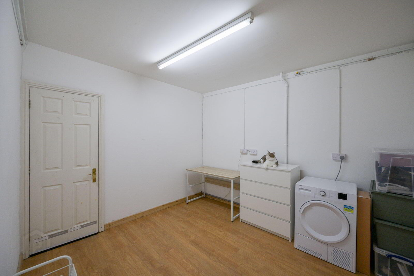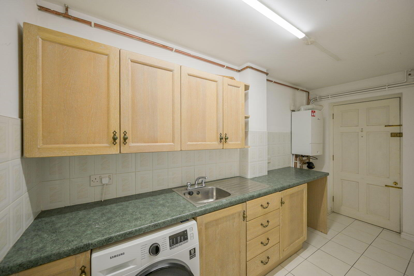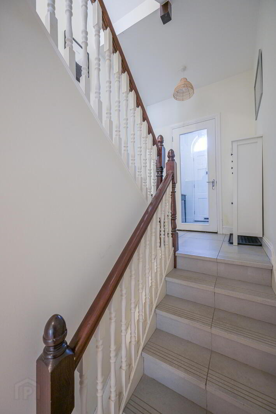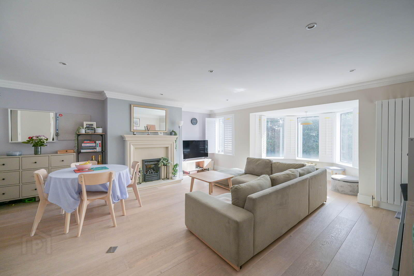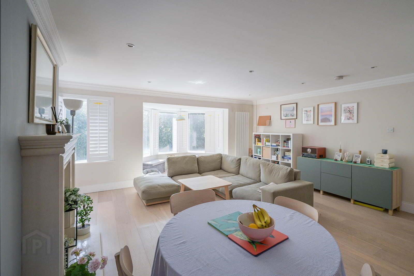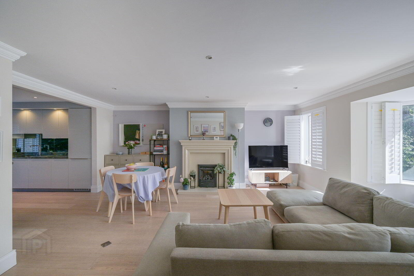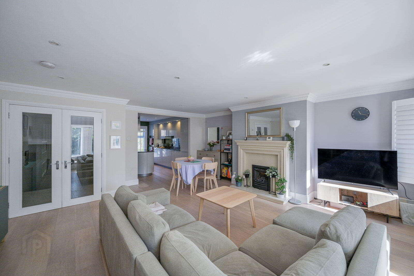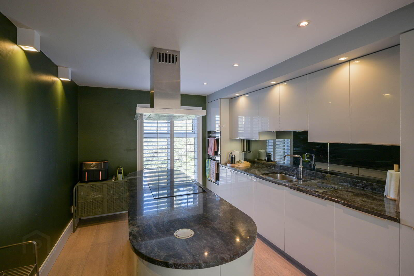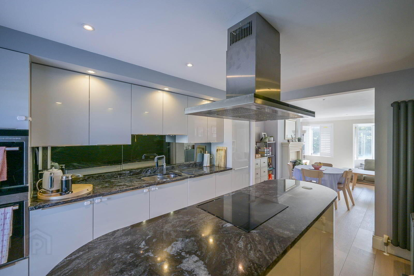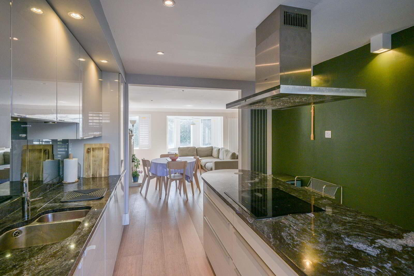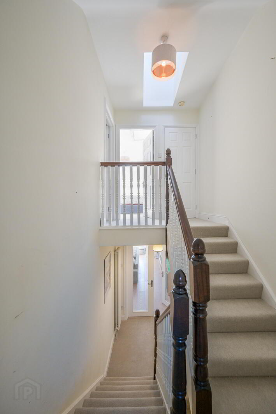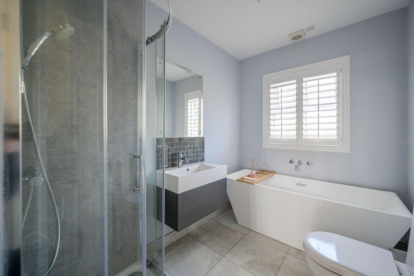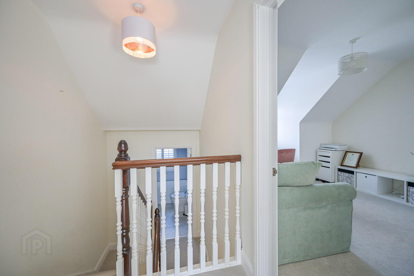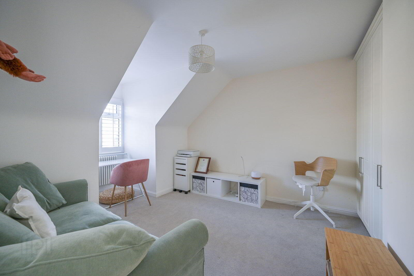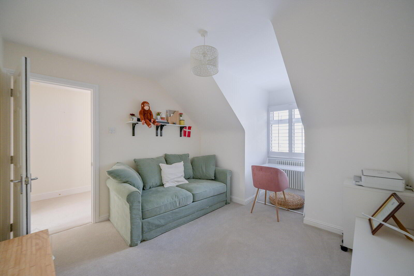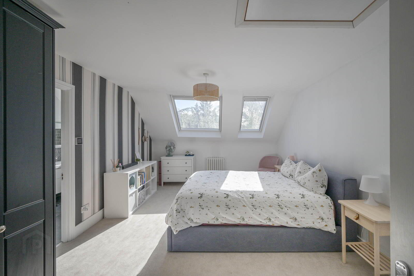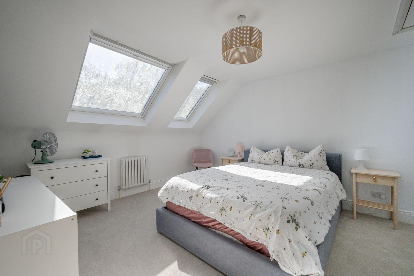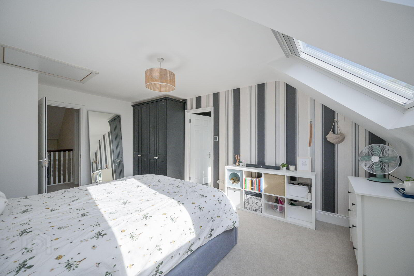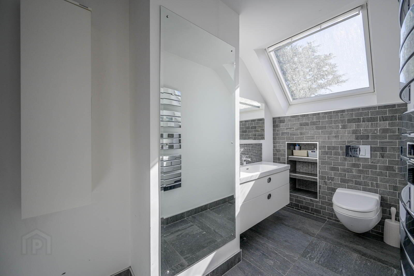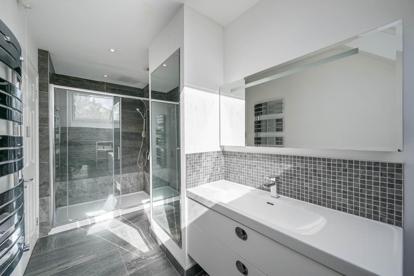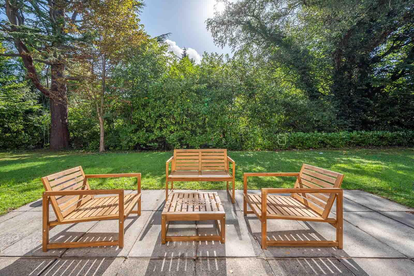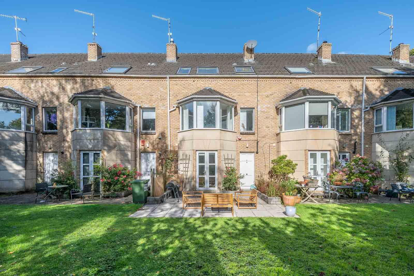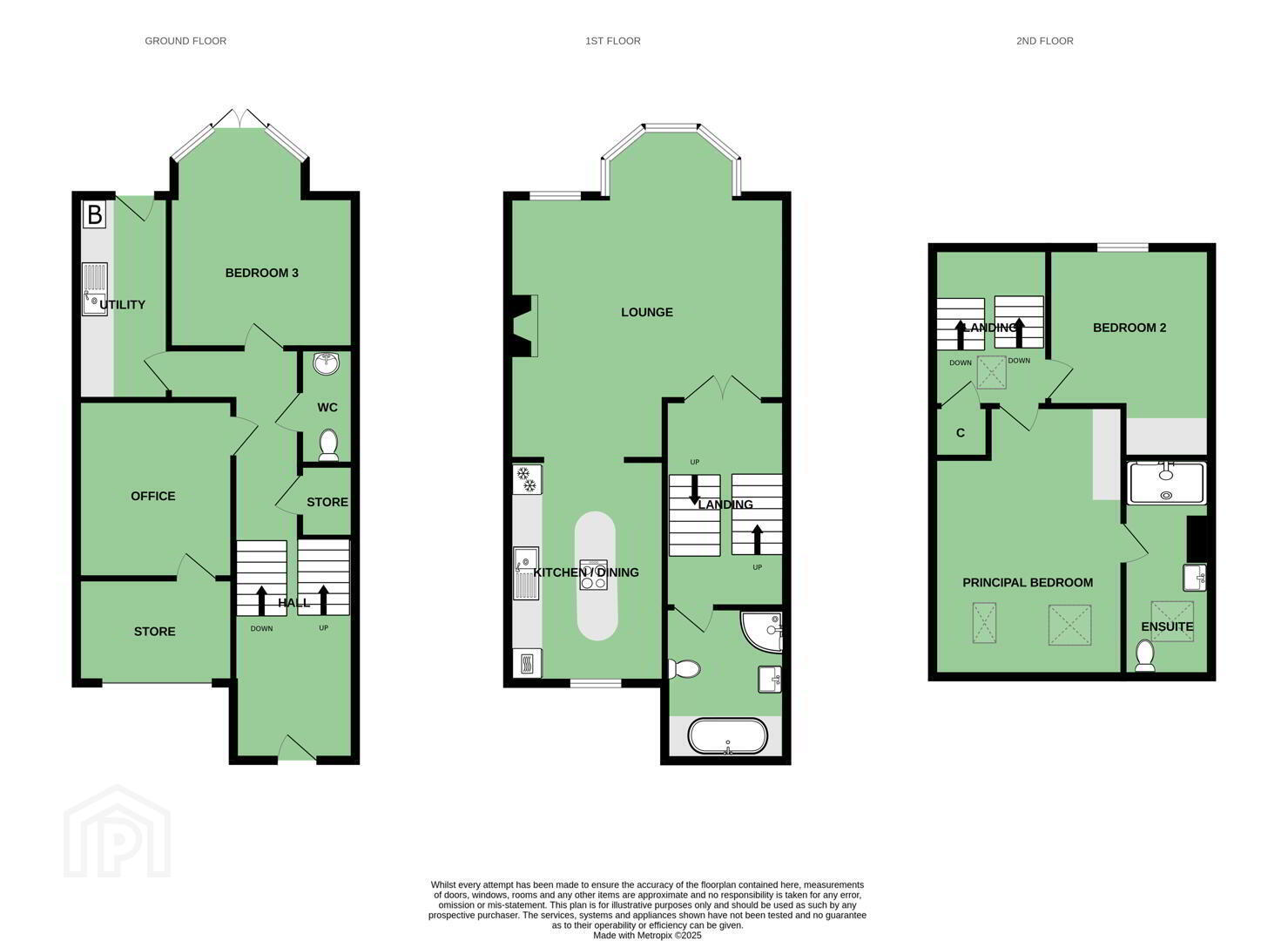23 Belvedere Manor,
Belfast, BT9 6FT
3 Bed Townhouse
Offers Over £365,000
3 Bedrooms
2 Bathrooms
1 Reception
Property Overview
Status
For Sale
Style
Townhouse
Bedrooms
3
Bathrooms
2
Receptions
1
Property Features
Tenure
Leasehold
Energy Rating
Broadband Speed
*³
Property Financials
Price
Offers Over £365,000
Stamp Duty
Rates
£2,781.97 pa*¹
Typical Mortgage
Legal Calculator
In partnership with Millar McCall Wylie
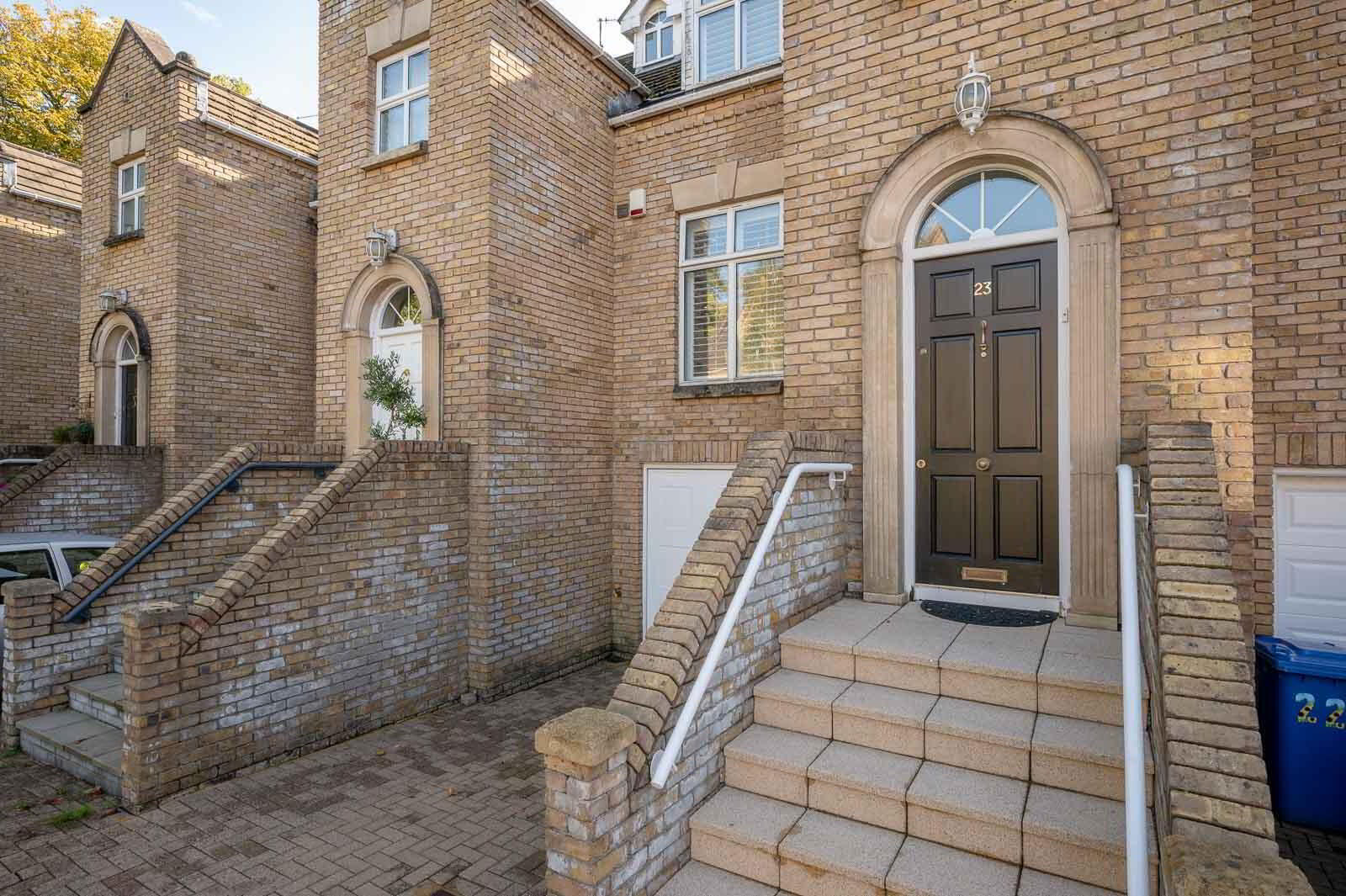
Additional Information
- Attractive 3-storey Townhouse Located Just Off the Prestigious Malone Road in South Belfast Extending to Around 1700 Sqft.
- Situated Within a secure, gated development offering privacy and peace of mind
- Brick Paved Driveway Leading to Adapted Integral Garage for Off Street Parking and Additional Storage
- Flexible Ground Floor Layout with A Spacious Bedroom 3 - Ideal for Guests, Office, or Snug
- Bright Open-Plan Living and Dining Area on the First Floor - Perfect for Modern Living
- Contemporary Fitted Kitchen with Ample Storage and Matching Island Unit
- Two Further Well-Proportioned Bedrooms on the Second Floor, Principal with Generous Ensuite Shower Room
- Modern Main Bathroom With Quality Fittings and a Clean, Stylish Finish
- Mature, Landscaped Communal Gardens for Residents to Enjoy
- Pvc Double Glazing and Gas Heating
- Prime location close to Queen's University, Lisburn Road Amenities, and Leading Schools
The ground floor includes a welcoming entrance hall, internal garage access, and flexible space and a spacious third bedroom ideal as a guest room, home office, or additional reception space. On the first floor, a bright open-plan living and dining area leads to a modern fitted kitchen – ideal for entertaining. Upstairs, you will find two well-proportioned bedrooms, a generous ensuite shower room and a stylish main bathroom.
The property benefits from mature, well-maintained communal gardens, providing a peaceful outdoor setting within this private and secure development. Conveniently located close to Queen’s University, leading schools, and the amenities of Lisburn Road, this home combines comfort, location, and lifestyle.
- ENTRANCE
- Hardwood front door with top light into tiled entrance porch.
- Entrance Porch:
- Glazed internal door into entrance hall.
- Entrance Hall:
- Tiled entrance hall.
- Stairs to Ground Floor:
- Tiled floor, storage cupboard with cloaks space and shelving.
- GROUND FLOOR
- WC:
- With low flush WC, pedestal wash hand basin, extractor fan, and tiled flooring.
- Integral Garage:
- Sub divided into office and store.
- Office: 3.51m x 3.1m
- Wood laminate flooring, tumble dryer space, light, and power.
- Store:
- Up and over door, concrete floor, electric fuse board.
- Bedroom Three: 4.32m x 3.66m at widest points
- Wood laminate flooring, PVC double glazed French doors to rear patio and communal garden.
- Utility Room:
- Range of high- and low-level units, laminate worktop, stainless steel sink unit, and mixer tap, gas boiler, tiled floor, hardwood door to rear.
- FIRST FLOOR
- Lounge: 6.5m x 5.49m at widest points
- New England style shutters, wood laminate flooring, marble fireplace, gas fire. Open to kitchen / dining.
- Modern Kitchen/Dining: 4.39m x 3.07m
- Modern range of high gloss high and low level units, stainless steel basin and a half under mount sink unit, chrome mixer tap, granite worktop and upstands, integrated double oven, integrated fridge freezer, integrated dishwasher, matching island unit with excellent storage, granite worktop, integrated induction hob, stainless steel extractor fan, recessed spotlights, wood laminate flooring.
- Stairs to First Floor Return:
- Bathroom:
- With white suite comprising free standing bath, chrome mixer tap, separate shower cubicle with PVC panelled walls, thermostatic shower, vanity unit with drawers, chrome mixer tap, low flush WC, chrome heated towel rail, tiled floor.
- SECOND FLOOR
- Window, built-in closet with storage.
- Bedroom One: 5.31m x 3.76m at widest points
- With range of built-in wardrobes, two Velux windows, access to roofspace.
- En Suite:
- White suite comprising tiled shower cubicle, thermostatic shower, concealed cistern WC, built-in shelving, vanity unit with drawers, chrome mixer tap, tiled splashback, tiled floor.
- Bedroom Two: 4.14m x 3.2m at widest points
- Built-in wardrobes, New England style shutters.
- OUTSIDE
- Outside:
- Brick paved driveway to front leading to integral garage with up and over door. Paved patio area to rear and large communal lawns with mature trees and hedging.
- South Belfast is renowned for its fabulous residential areas which make it one of the most sought-after locations to live in Northern Ireland. The beautiful tree-lined streets, tranquil parks and excellent local schools are just a few of the reasons why so many wish to call it home.


