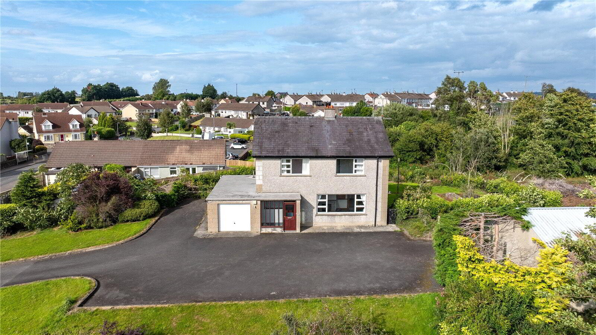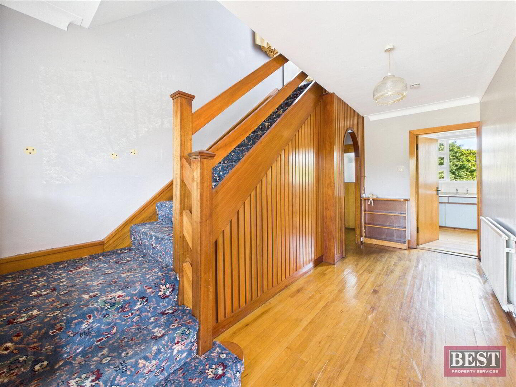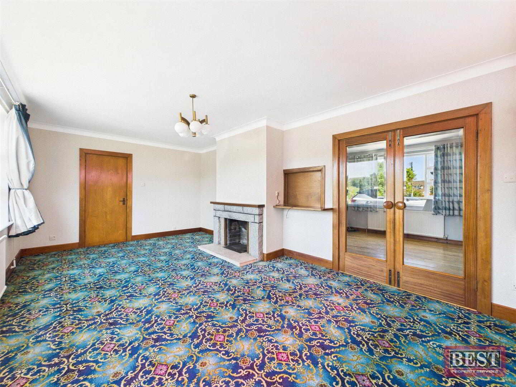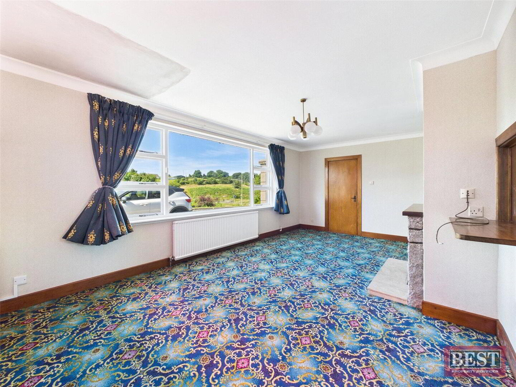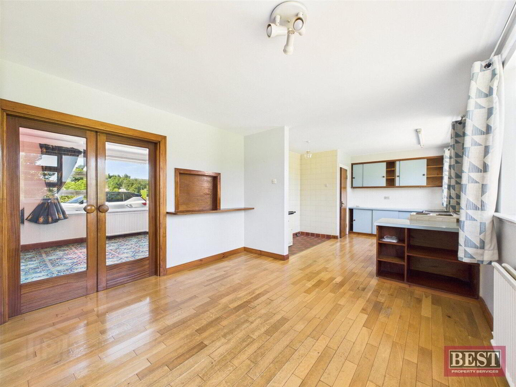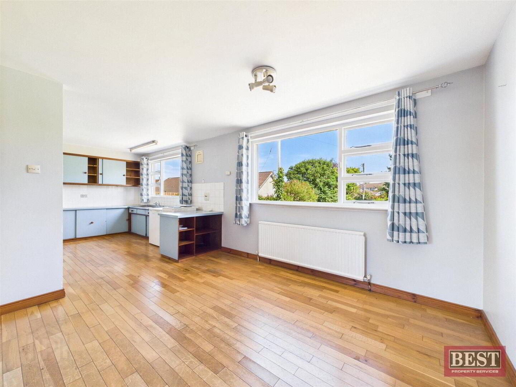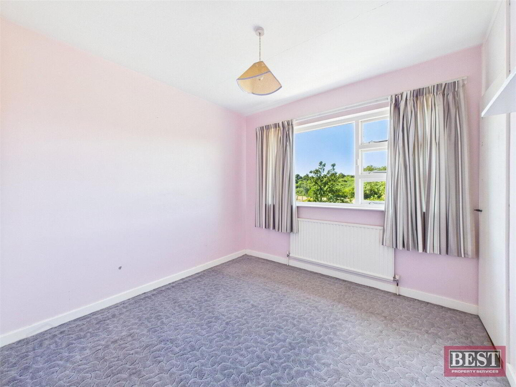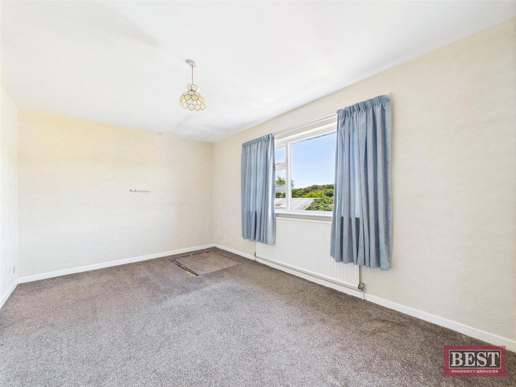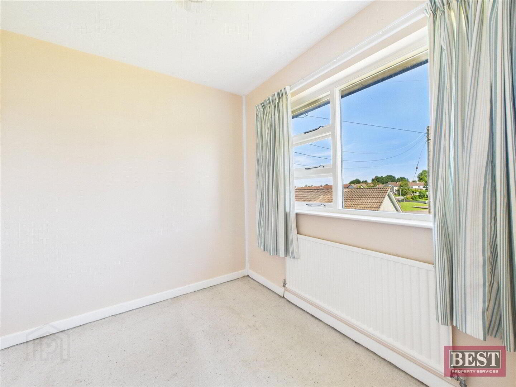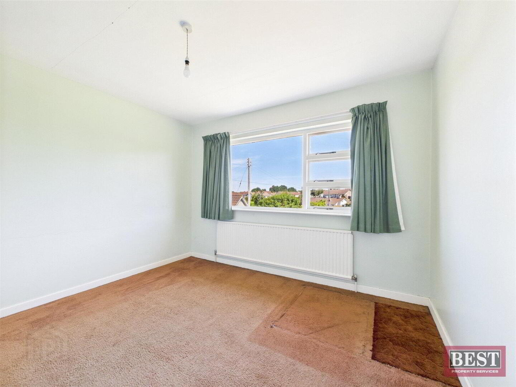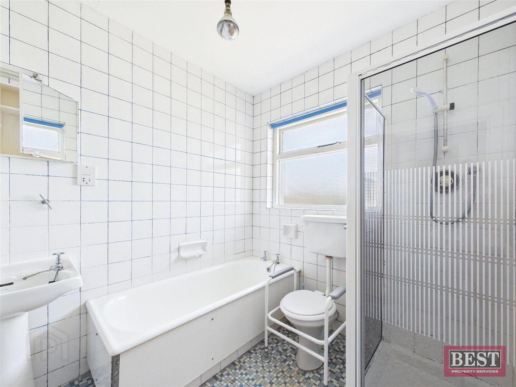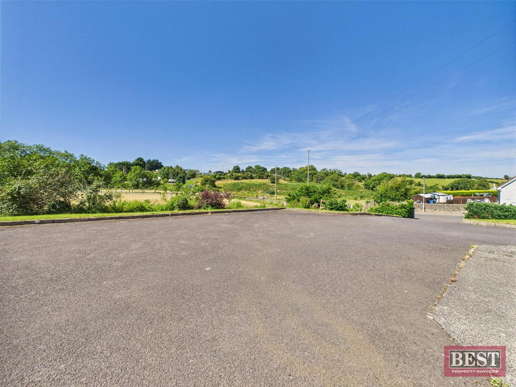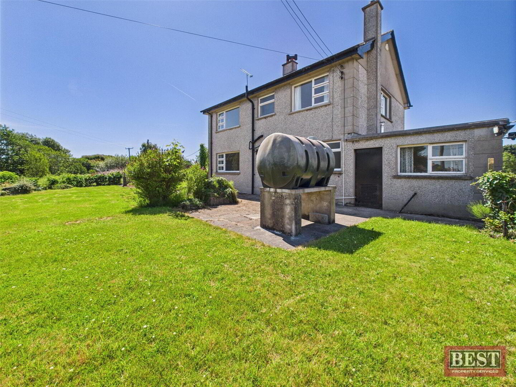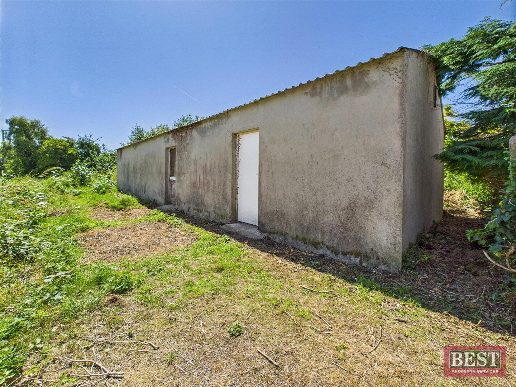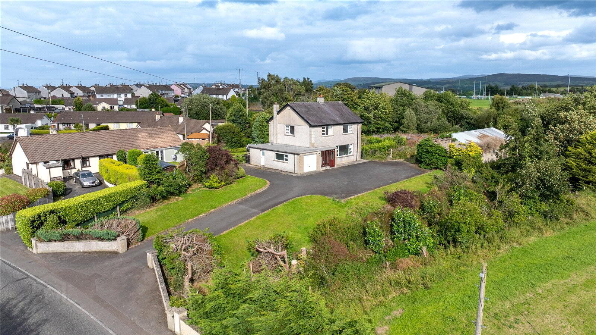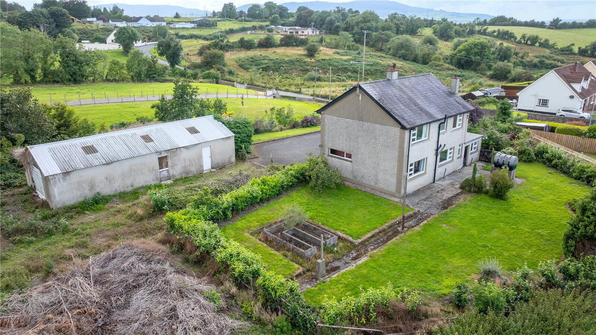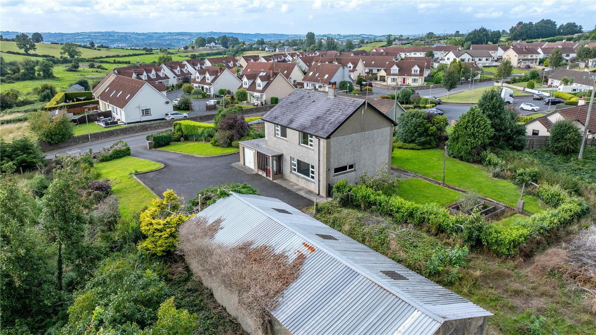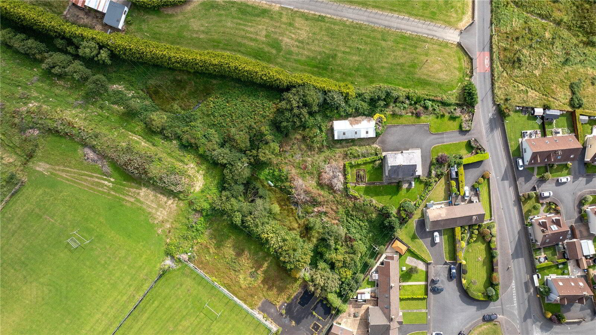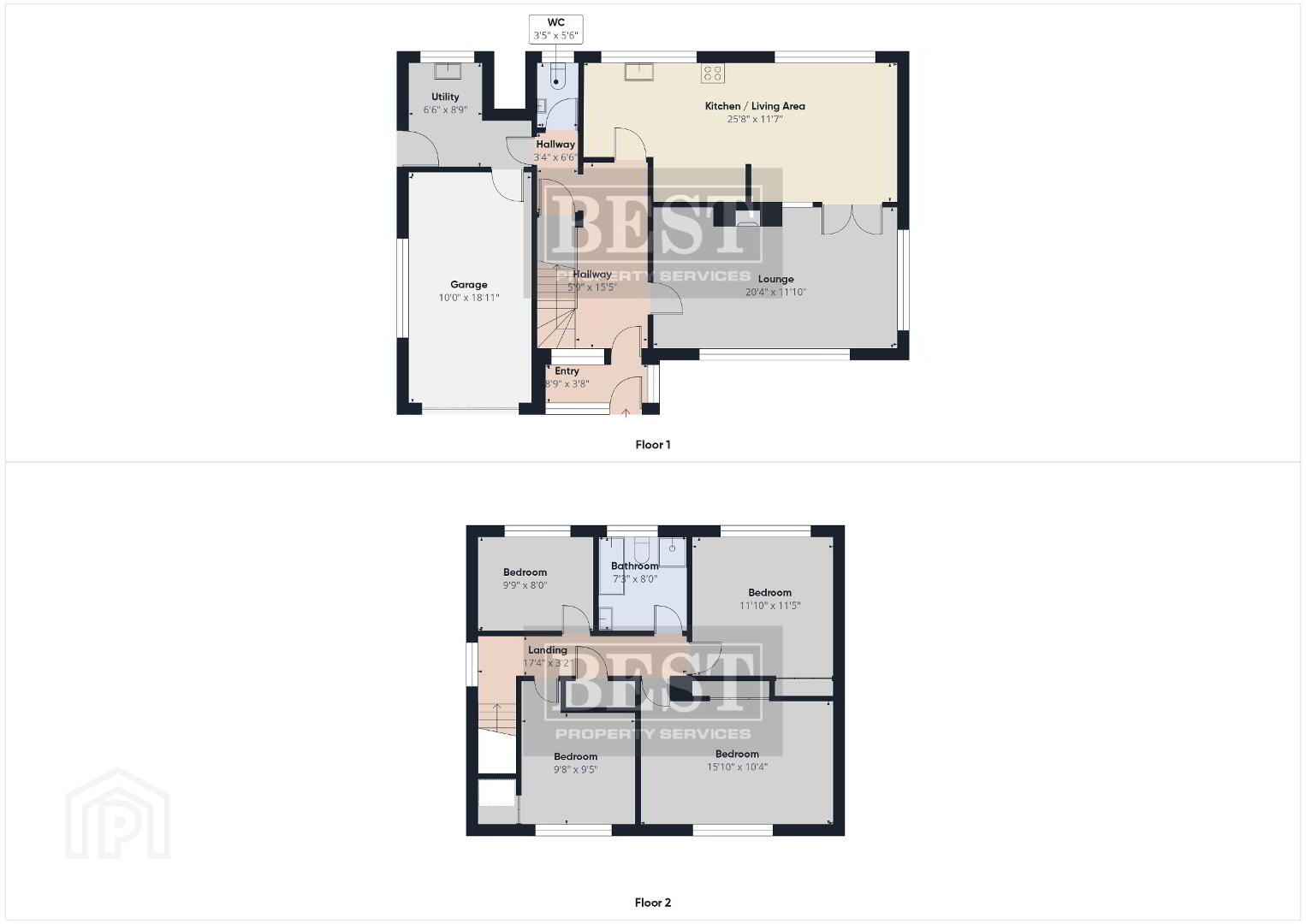23 Ballyholland Road,
Newry, BT34 2LU
4 Bed Detached House
Guide Price £320,000
4 Bedrooms
1 Bathroom
1 Reception
Property Overview
Status
For Sale
Style
Detached House
Bedrooms
4
Bathrooms
1
Receptions
1
Property Features
Tenure
Not Provided
Energy Rating
Broadband Speed
*³
Property Financials
Price
Guide Price £320,000
Stamp Duty
Rates
£1,624.96 pa*¹
Typical Mortgage
Legal Calculator
Property Engagement
Views Last 7 Days
606
Views Last 30 Days
3,328
Views All Time
7,542
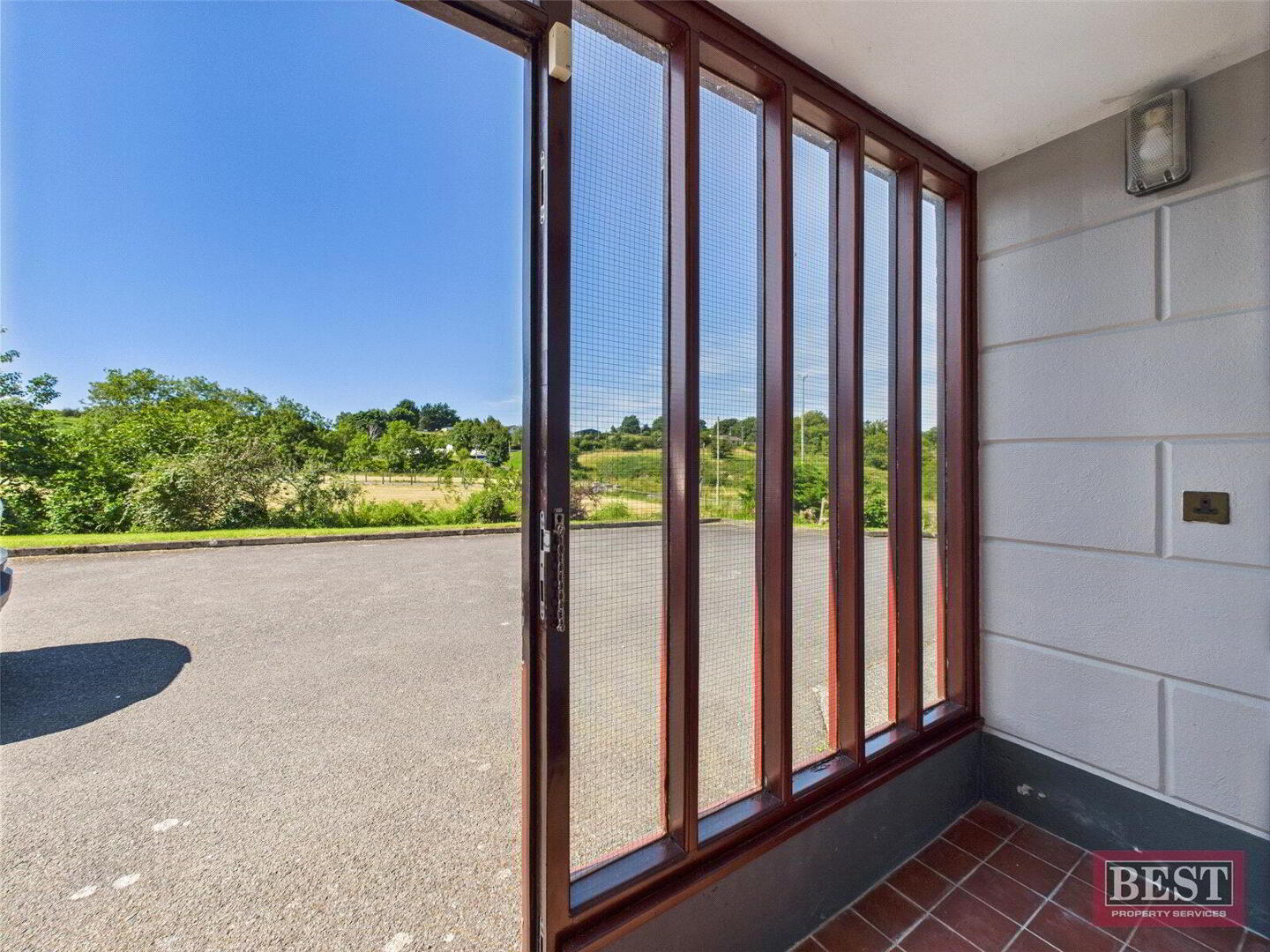
Additional Information
- SMALLHOLDING EXTENDING TO 1.1 ACRES INCLUDING TWO STOREY HOUSE AND OUTBUILDING WITH AN EXTENSIVE VIEW OF THE GREEN BELT COUNTRYSIDE
- Entrance Porch, Entrance Hall, Understairs Cloakroom, Lounge, Kitchen/Dining Area, Utility Space, Separate W.C., Integral Garage
- Four Bedrooms, Bathroom, Hotpress, Large Openings which are wired for an intruder alarm
- Single Glazing throughout with the exception of the Lounge which has double glazing. Oil Fired Central Heating.
- A large outbuilding suitable for storage.
- Extensive development potential subject to planning permission
- Architects Report available upon request.
We are delighted to bring to market this detached 4-bedroom home situated on 1.1 acres, occupying a generous elevated site in the ever-popular Ballyholland area of Newry with front views overlooking extensive green belt countryside. The property includes a large outbuilding suitable for storage and is within the building zone. The property is located approx. 1 mile from Newry City and approx. 3 miles from the Dublin / Belfast A1 motorway.
This property offers an excellent opportunity for buyers seeking to put their own stamp on a spacious family home in a highly sought after location. This property would be suitable for any buyers seeking a development opportunity or additional storage. Owned and cared for over many years, the home offers well laid out spacious accommodation over two floors with understairs storage / cloak room. There are large windows throughout with front views of the green belt countryside.
The ground floor comprises a tiled front porch leading to the entrance hallway with wooden flooring and stairs to the first floor and understairs cloak room. To the right, the lounge features carpet flooring, an open fire with Mourne granite surround, and double doors leading to the open plan kitchen/dining area at the rear of the property. The kitchen includes a range of fitted units. A ground floor WC, utility room with access to the rear garden and attached garage complete the lower level.
Upstairs the home offers four well-proportioned bedrooms, all with carpet flooring, three of which have built-in storage. The family bathroom includes a toilet, wash hand basin, bath. A walk in shelved hot press and access to a large spacious attic via trap door completes the upper level
Externally there are large gardens laid in lawn surrounding the property with mature plants and shrubs. There is a large tarmac driveway to the front and side with ample room for several vehicles. To the rear there is an enclosed garden with block build foundations with water and electric supply formerly accommodating a greenhouse which is in close proximity to a tree planted area. From the front driveway there is a hardstand area leading to a large outbuilding suitable for storage or a potential workshop subject to change of use, this completes the external site.
An architect’s report has been produced with potential layout for redevelopment of the existing dwelling and land, subject to planning. This report is available upon request.


