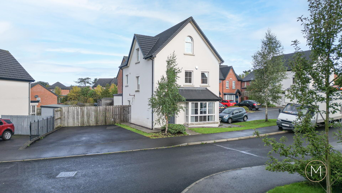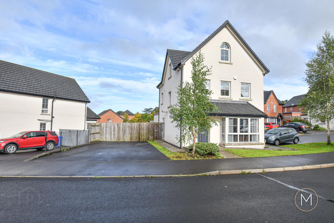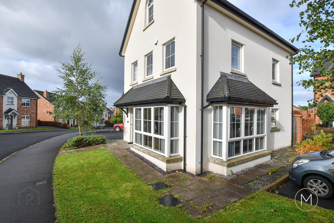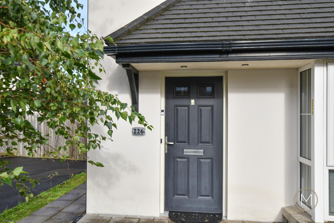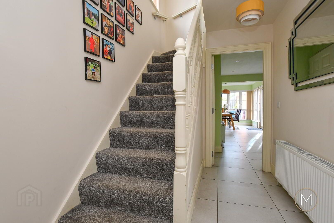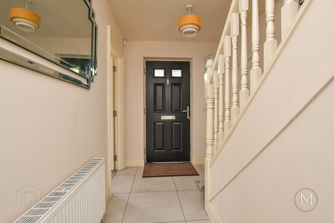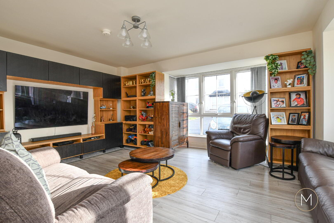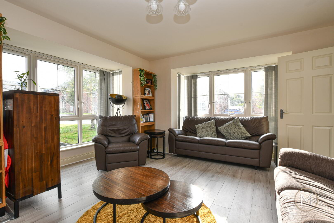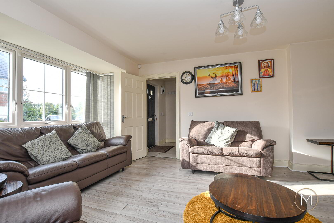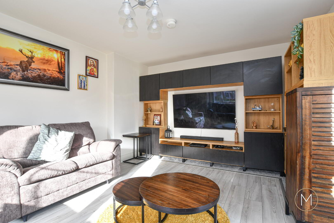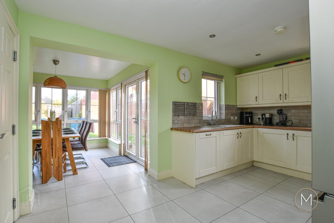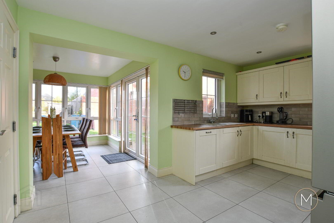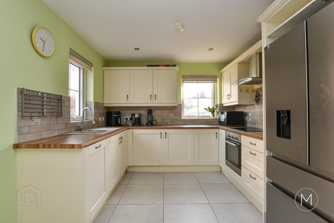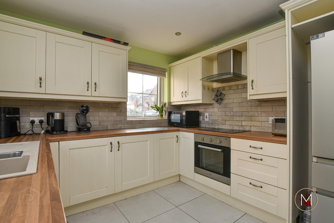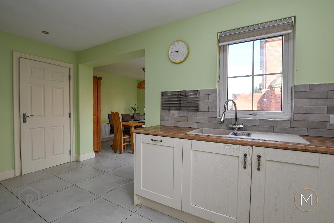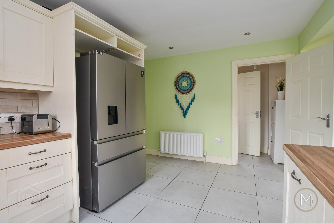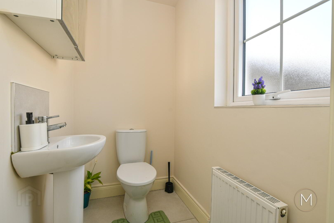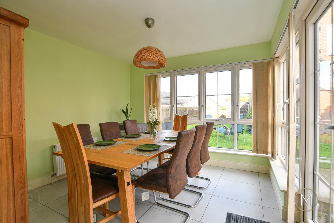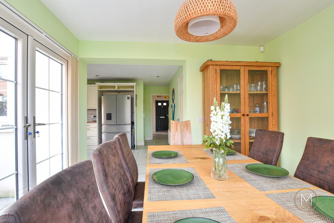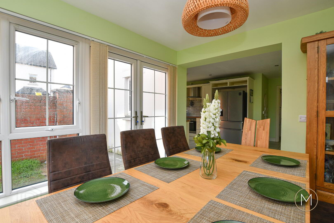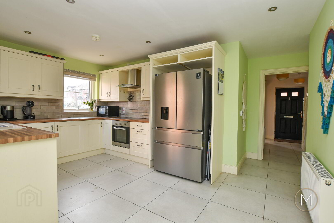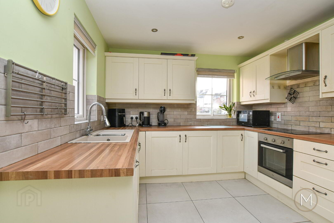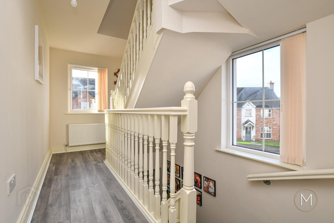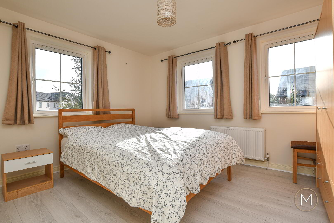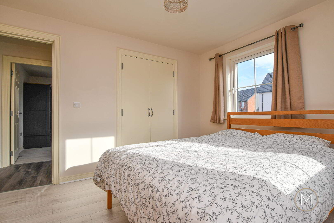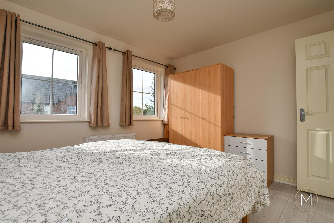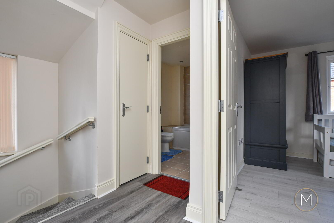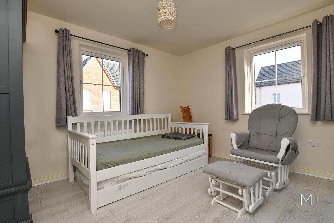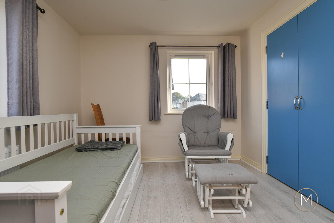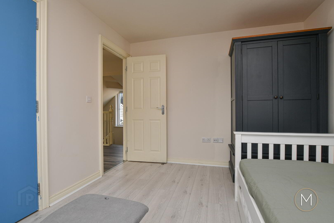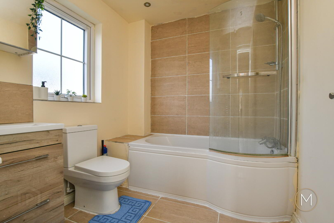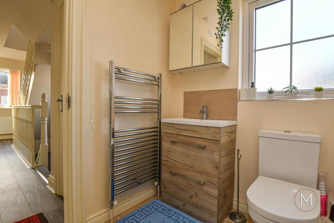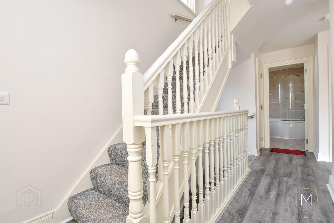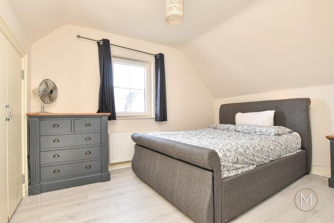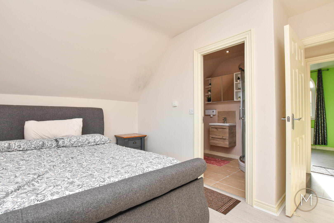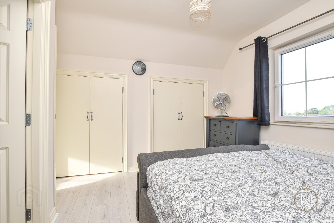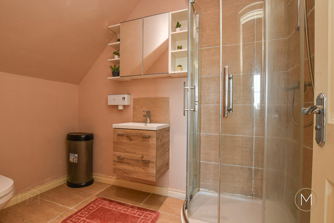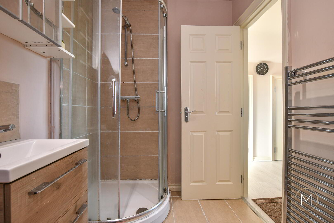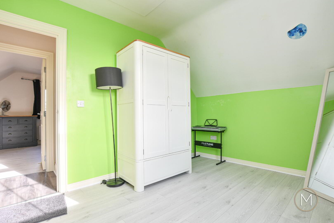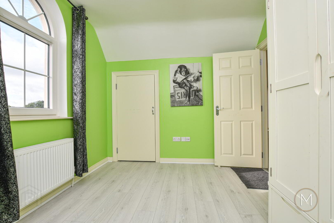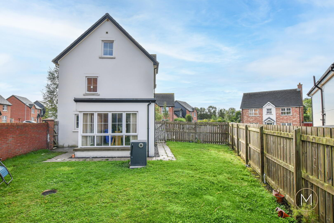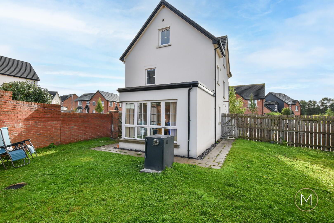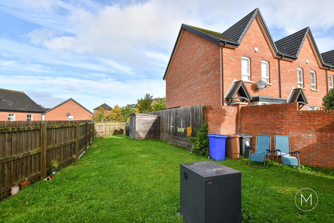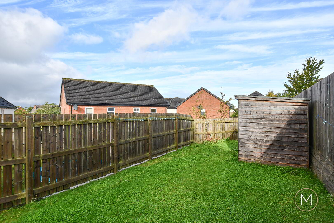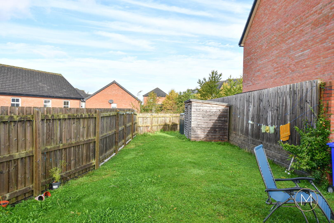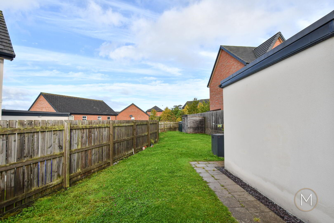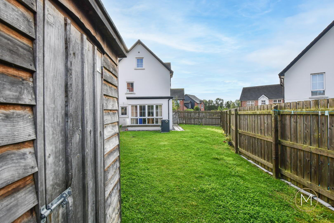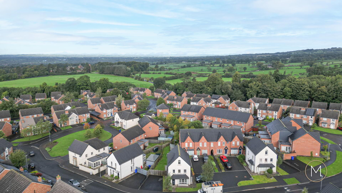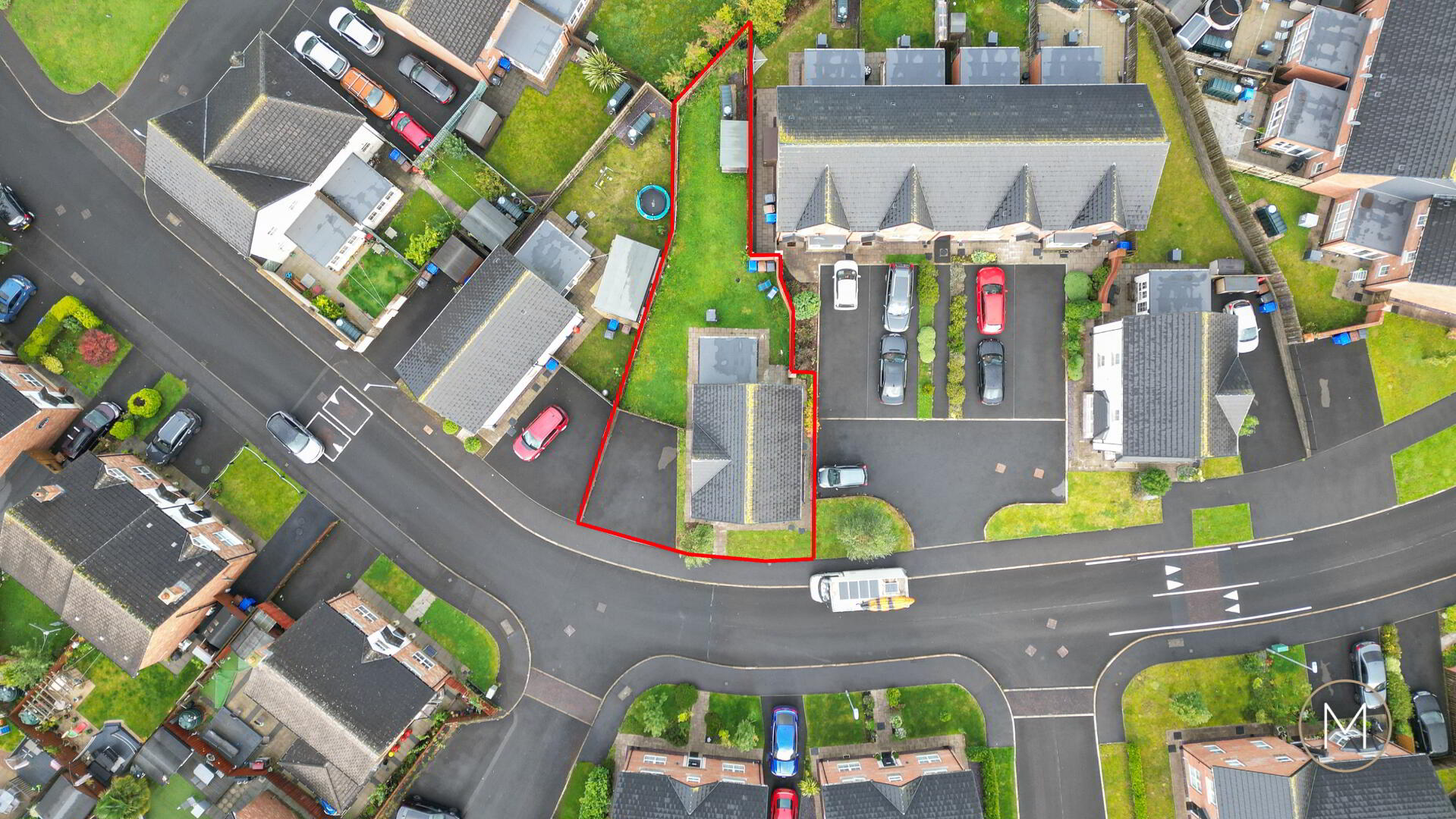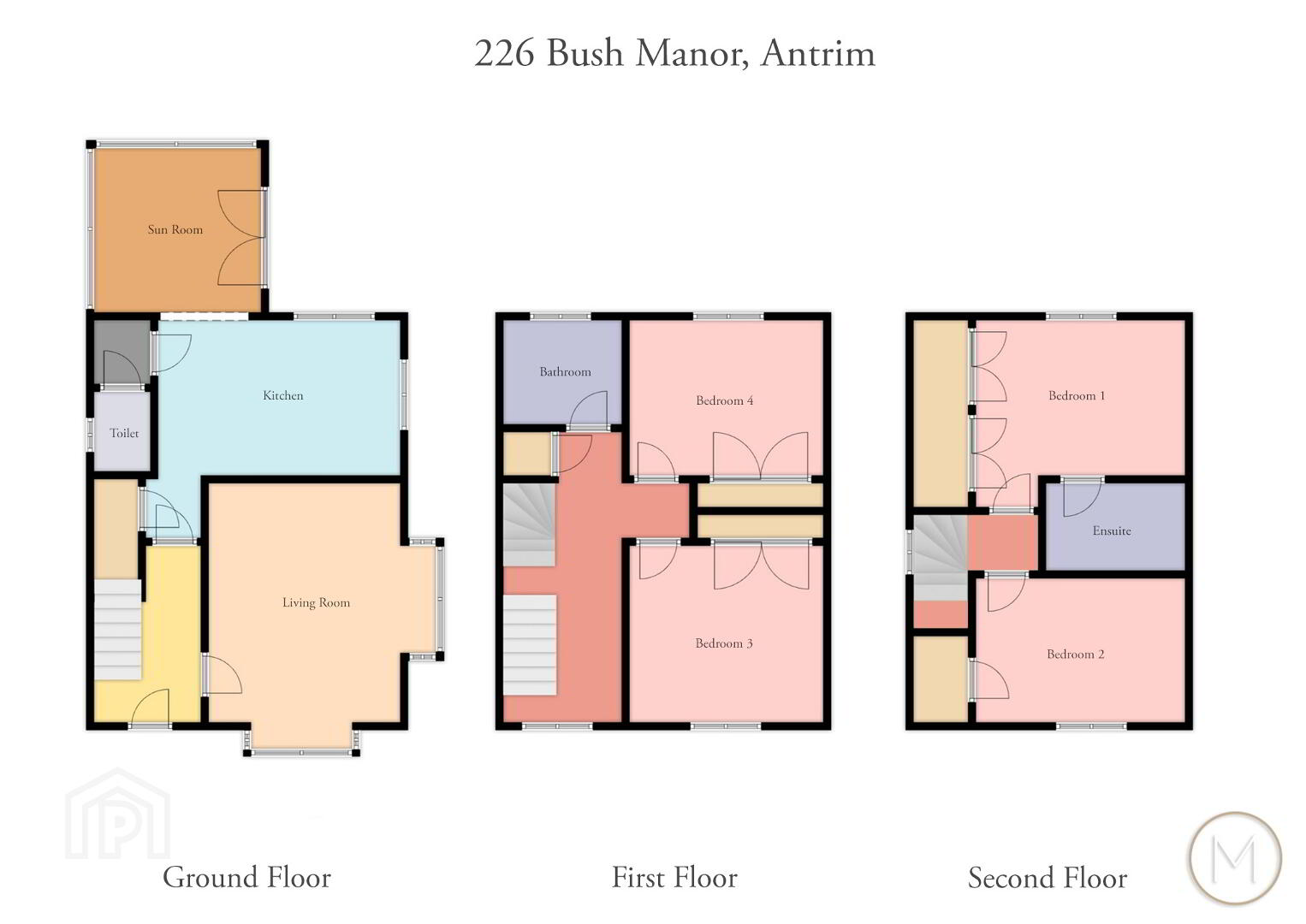226 Bush Manor,
Antrim, BT41 2UR
4 Bed Detached House
Offers Over £299,950
4 Bedrooms
2 Bathrooms
2 Receptions
Property Overview
Status
For Sale
Style
Detached House
Bedrooms
4
Bathrooms
2
Receptions
2
Property Features
Tenure
Freehold
Energy Rating
Heating
Oil
Broadband Speed
*³
Property Financials
Price
Offers Over £299,950
Stamp Duty
Rates
£1,534.56 pa*¹
Typical Mortgage
Legal Calculator
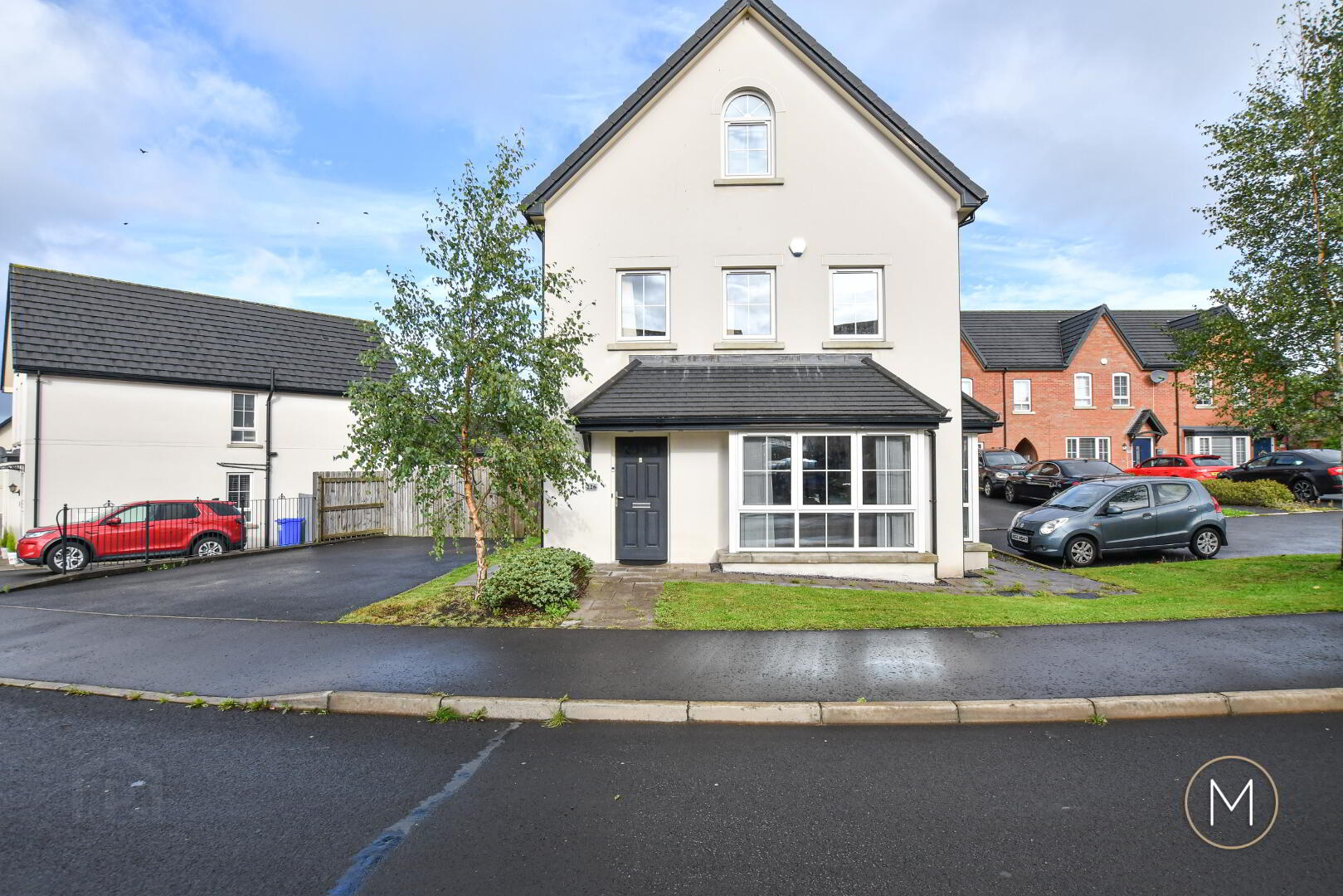
- A Beautifully Presented Detached Family Home in the Ever Popular Bush Manor Development
- Well Presented Throughout & Ready to Move Into
- Spacious, Tiled Entrance Hallway
- Convenient Downstairs W.C
- Modern Fully Fitted Kitchen with Good Range of Units
- Bright & Airy Open Plan Sunroom off Kitchen
- Utility/Cloaks Area with Additional Understairs Storage
- Four Double Bedrooms – All with Built in Storage
- Luxury First Floor Bathroom Suite
- Master Bedroom with Ensuite Shower Room
- OFCH, Double Glazed Windows & Home Alarm System
- Tarmac Driveway to Side with Extensive Parking
- Easy to Maintain Front Garden & Pathway
- Private & Enclosed Rear Garden – Perfect for Entertaining & Those with Young Children
- A Wide Range of Local Amenities Close by
- Within The Catchment Area for a Number Of Primary & Secondary Level Schools
Welcome to 226 Bush Manor, a stunning and spacious family home located in one of Antrim's most popular and well-established residential developments. Set across three beautifully presented floors, this property offers the perfect blend of comfort, functionality and modern living, making it an ideal choice for growing families.
A Location That Has It All
Bush Manor is a sought-after development just minutes from Antrim town centre. The area is exceptionally well-connected, with easy access to the M2 motorway network and excellent public transport links, making commuting to Belfast and beyond straightforward and stress-free.
Families are especially drawn to this location due to its proximity to a range of highly regarded schools, nurseries, parks, and leisure facilities. The Junction Retail Outlet, Antrim Area Hospital and the scenic Antrim Castle Gardens are all just a short drive away. Whether you're looking for convenience, community, or a safe and friendly environment for your children, Bush Manor delivers on all fronts.
Spanning approximately 1,868 sq. ft., the accommodation at 226 Bush Manor is thoughtfully laid out across three floors, offering ample space and flexibility for modern family life.
Step through the welcoming entrance hallway into a bright and spacious interior. The generous living room is flooded with natural light, thanks to its striking double bay windows, creating a warm and inviting space for relaxing or entertaining. The rear of the home opens up to a sleek, modern fully fitted kitchen, complete with contemporary units and high-quality finishes. Off the kitchen, you’ll find a practical utility area and a convenient downstairs W.C. – a must-have for busy family life.
One of the standout features of the ground floor is the open-plan sunroom, seamlessly connected to the kitchen and offering direct access to the rear garden. It’s the perfect spot for casual dining, a play area, or simply relaxing with a coffee while enjoying views of the garden.
Upstairs on the first floor, you’ll find two spacious double bedrooms, both well-proportioned and ideal for children, guests, or a home office setup. The luxury family bathroom suite on this level is finished to an excellent standard, with modern tiling and fittings, offering both a bath and shower over option for ultimate flexibility.
The top floor offers two additional bedrooms, including the master bedroom, which benefits from its own stylish en-suite bathroom. This floor is perfect for parents seeking a peaceful retreat or older children wanting extra space and privacy.
The external space at 226 Bush Manor is equally impressive:
A fully enclosed rear garden offers privacy and security for children and pets. It's low maintenance, allowing you to enjoy it without the hassle of constant upkeep.The front garden is neat and well-kept, contributing to the home’s excellent kerb appeal.A large tarmac driveway to the side provides off-street parking for several vehicles, ideal for busy households or visiting guests.
Practical benefits include oil-fired central heating, double glazed windows, and a fully operational home alarm system, giving peace of mind in terms of energy efficiency and security.
This is more than just a house – it’s a home that grows with your family. With its thoughtful layout, modern finishes, generous outdoor space, and unbeatable location close to all the essentials, 226 Bush Manor represents an outstanding opportunity for families seeking their forever home in Antrim.
ACCOMMODATION
COMPOSITE ENTRANCE DOOR
HALLWAY
Tiled flooring; understairs storage
LIVING ROOM
17’10” x 14’10”
Bay window; wood laminate flooring; range of built in furniture
KITCHEN
15’01” x 13’10”
Fully Fitted kitchen comprising of a range of high and low level units; integrated cooker, ceramic hob, stainless steel extractor fan with glass canopy; integrated dishwasher; tiled floor; tiled splashback; Formica style work surfaces; 1 ½ bowl sink unit; space for America style fridge freezer; spotlighting
SUNROOM
10’06” x 10’04”
Tiled flooring; PVC double doors to back garden
UTILITY ROOM
4’03” x 3’10”
W.C
2-piece white suite comprising of low flush W.C; wash hand basin; tiled floor
FIRST FLOOR LANDING
BEDROOM 3
12’02” x 10’05”
Built in storage cupboard; wood laminate flooring
BEDROOM 4
12’02” x 9’09’
Built in storage cupboard; wood laminate flooring
BATHROOM
Modern white suite comprising of panelled P-shaped bath with chrome mixer taps, telephone shower attachment and glass shower screen; low flush W.C; wash hand basin with vanity unit; spotlighting; extractor fan; tiled floor; partially tiled walls; chrome heated towel radiator
SECOND FLOOR LANDING
Storage cupboard
BEDROOM 1
12’05” x 12’00”
Wood laminate flooring; built in storage cupboard
ENSUITE SHOWER ROOM
Luxury white suite comprising of quadrant shower cubicle with mains powered shower; wash hand basin with vanity unit; low flush W.C; tiled floor; extractor fan; heated chrome towel radiator; spotlighting
BEDROOM 2
12’05” x 9’03”
Wood laminate flooring; built in storage cupboard
EXTERIOR
Front garden laid in lawn; exterior lighting; large tarmac driveway to side with parking for several cars
Private and enclosed rear garden laid in lawn; PVC oil tank; housed boiler
OTHER FEATURES
GFCH
Double glazed windows
Home alarm system
Relying on a mortgage to finance your new home?
If so, then talk with Tennielle McIlroy of Smart Mortgages based in Antrim (028 9433 4210) This is a free, no obligation service, so why not contact us and make the most of a specialist whole of market mortgage broker with access to over 3,000 mortgages from 50 lenders by talking to one person. With 20 years plus experience we are rated 5 star on Google across our listings and offer a personalised service. Your home may be repossessed if you do not keep up with repayments on your mortgage.


