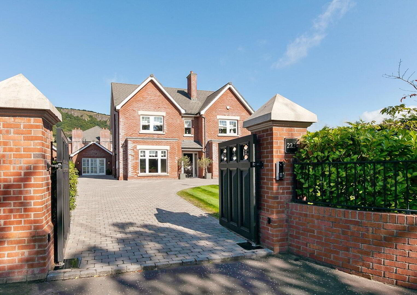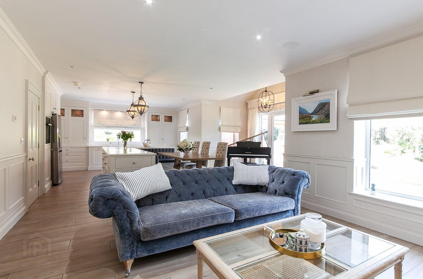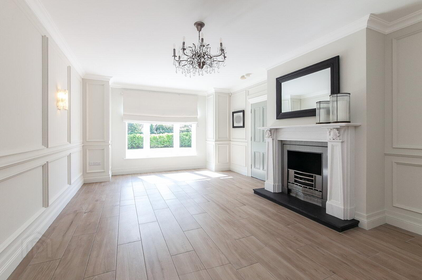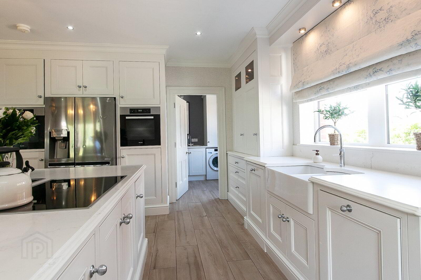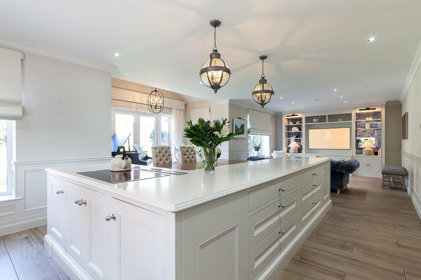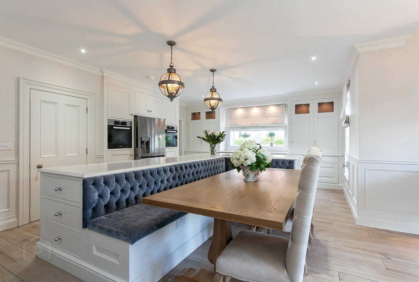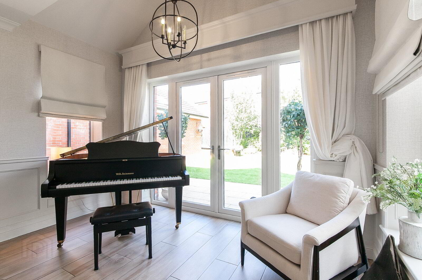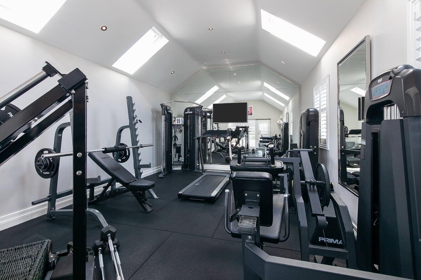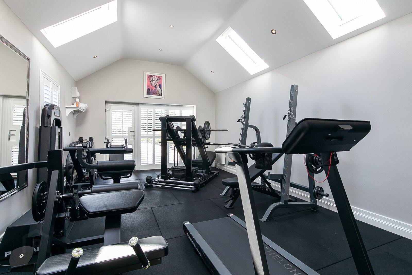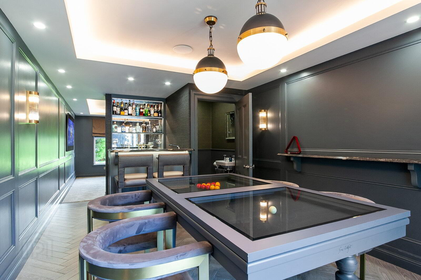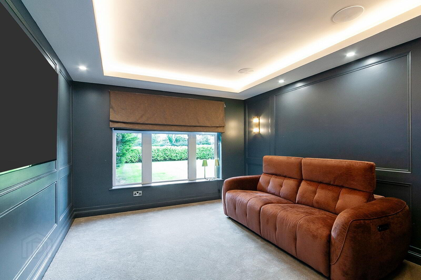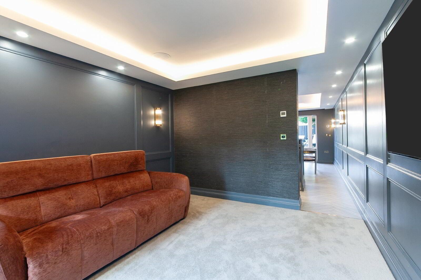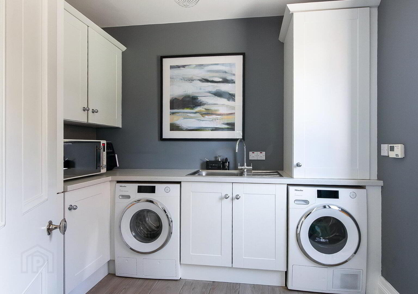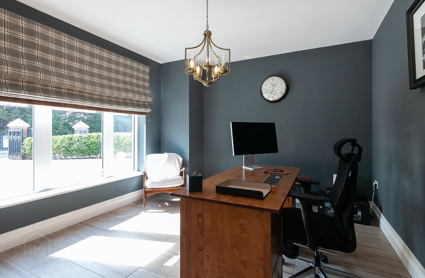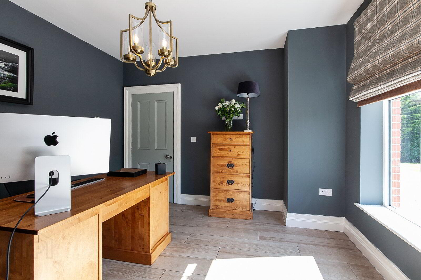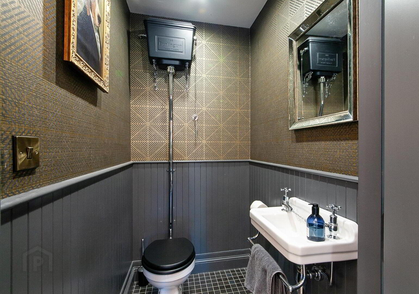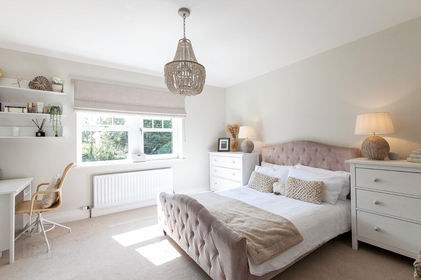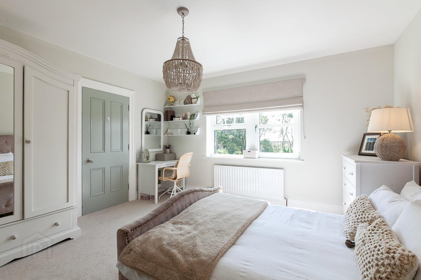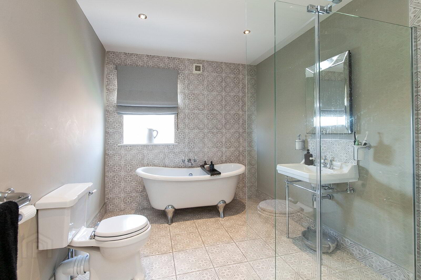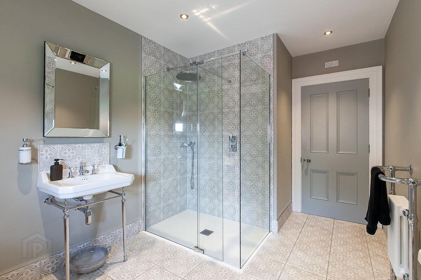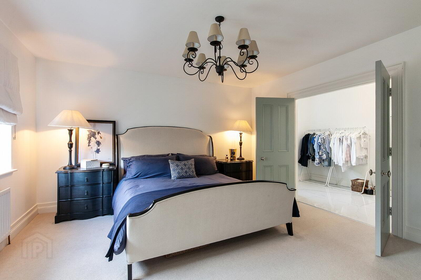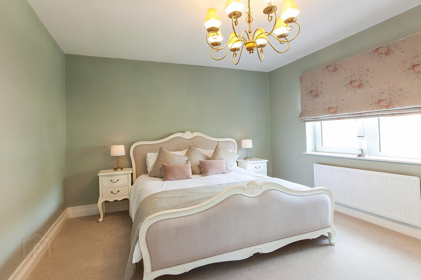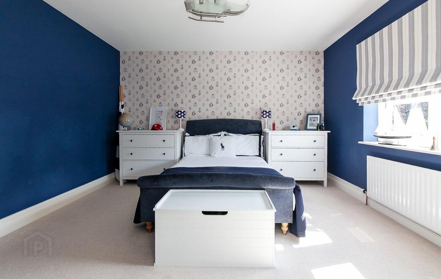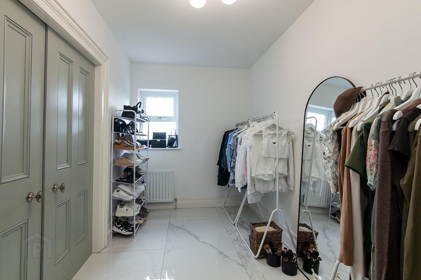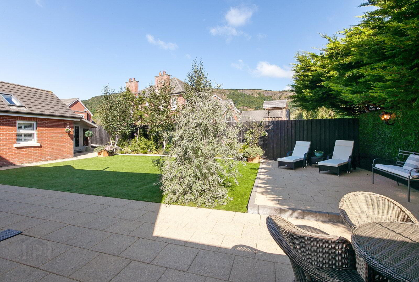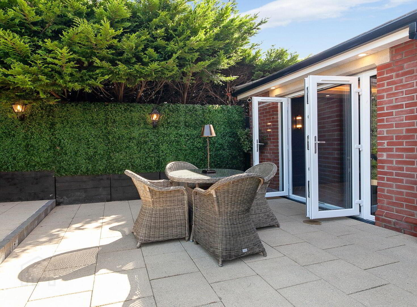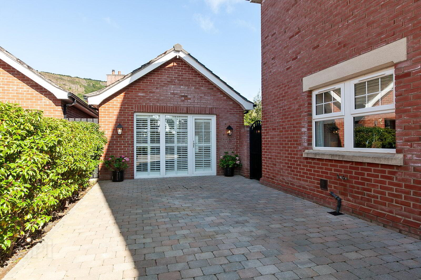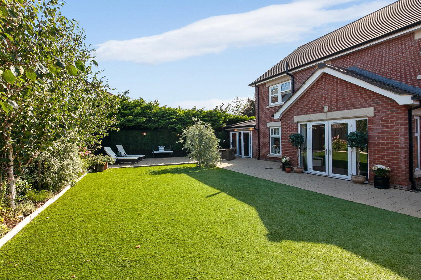222 Upper Road,
Greenisland, Carrickfergus, BT38 8RP
4 Bed House
Asking Price £795,000
4 Bedrooms
3 Bathrooms
2 Receptions
Property Overview
Status
For Sale
Style
House
Bedrooms
4
Bathrooms
3
Receptions
2
Property Features
Tenure
Not Provided
Energy Rating
Broadband
*³
Property Financials
Price
Asking Price £795,000
Stamp Duty
Rates
£3,078.00 pa*¹
Typical Mortgage
Legal Calculator
In partnership with Millar McCall Wylie
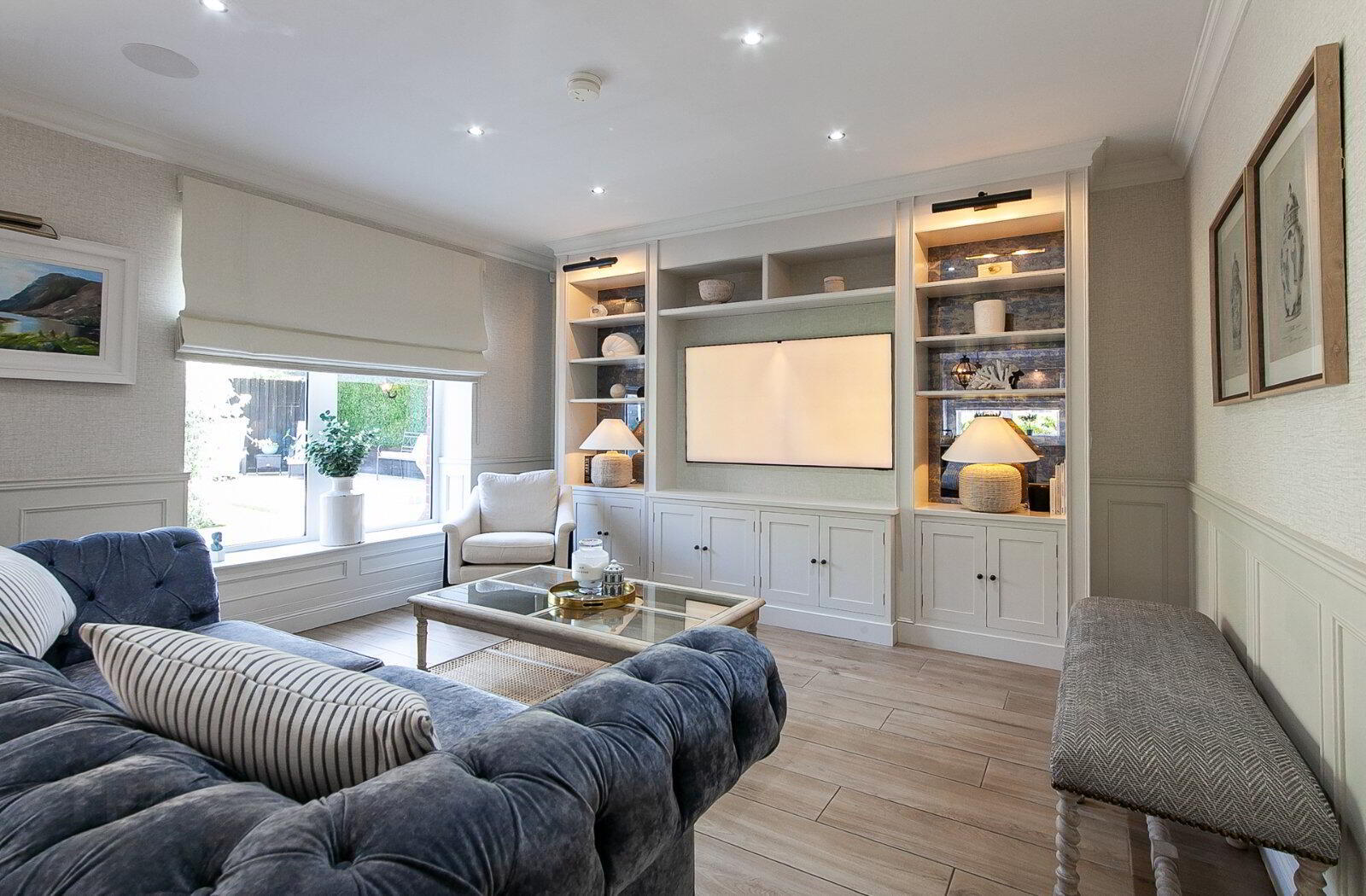
Additional Information
- Attractive Detached Family Home
- Unrivalled Level of Specification Throughout
- Beautifully Presented Accommodation
- Four Double Bedrooms
- Two Reception Rooms
- Stunning Handcrafted Kitchen with Central Island Unit, Seating Area, Full Range of Appliances open to Living Area
- Utility Room and Downstairs Cloakroom
- Luxury Family Bathroom and Ensuite Shower Room
- Gas Fired Central Heating [ Underfloor to Ground Floor ]
- PVC Double Glazing
- Surround Sound System
- Alarm and External Security Cameras
- Gym/Former Garage
- Games Room with Bar Area open to Cinema Room
- Garden and Bike Store
- Superb Site with Gardens to Front in Lawns and Rear with Artificial Grass and Patio
- Generous Driveway Parking
- Popular and Convenient Location close to local amenities in Greenisland, Carrickfergus and Jordanstown and excellent schooling
- Belfast Circa 20 minutes away
- Viewing by Private Appointment
- Ground Floor
- Open Entrance Porch
- Composite door with glazed side panels to:
- Entrance Hall
- Tiled floor, storage under stairs
- Cloakroom
- With wash hand basin and low flush WC
- Living Room
- 6.6m x 4.06m (21'8" x 13'4")
Attractive marble fireplace with gas fire, slate hearth, part panelled walls, tiled floor, wall light wiring, cornice ceiling - Study
- 4.04m x 3.53m (13'3" x 11'7")
Tiled floor - Kitchen/Living/Dining Room
- 9.65m x 6.27m (31'8" x 20'7")
- Robinsons Kitchen
- Excellent range of handcrafted high- and low-level units, central island unit with inset sink, Quooker tap, seating area, double oven, 5 ring ceramic hob, integrated dishwasher, built in bin, double doors to rear
- Living Area
- Range of built in units, recession TV, cornice ceiling
- Utility Room
- 2.84m x 2.34m (9'4" x 7'8")
Range of high- and low-level units, inset sink, plumber washing machine, cupboard with gas boiler, door to side - First Floor
- Bedroom 1
- 4.2m x 4.1m (13'9" x 13'5")
- Dressing Room
- 4.1m x 2.03m (13'5" x 6'8")
- Ensuite Bathroom
- 2.5m x 2.29m (8'2" x 7'6")
Walk in shower enclosure, overhead shower, telephone hand shower, twin hand wash basin in vanity unit, low flush WC, tiled floor - Bedroom 2
- 4.1m x 3.73m (13'5" x 12'3")
- Bedroom 3
- 4.1m x 3.96m (13'5" x 13'0")
- Bedroom 4
- 4.06m x 4m (13'4" x 13'1")
- Bathroom
- 3.15m x 2.57m (10'4" x 8'5")
Raised panelled bath, mixer taps, separate shower enclosure with overhead shower and telephone hand shower, low flush WC, pedastal wash hand basin - Landing
- Hotpress and access to roofspace
- Outside
- Gym/Former Garage
- 6.93m x 4.06m (22'9" x 13'4")
Mirrored wall - Bar/Games Room
- 5.8m x 3.05m (19'0" x 10'0")
Bar area with built in units, inset sink, marble worktops, wine fridge - Cloakroom
- WC and wash hand basin
- Cinema Room
- 3.96m x 3.28m (13'0" x 10'9")
Panelled walls, wall light wiring, recessed lighting - Garden Shed
- 2.9m x 2.36m (9'6" x 7'9")
- Bike Store
- 4.75m x 1.12m (15'7" x 3'8")
- Garden
- Generous gardens to front in lawns, artificial grass to rear, patio area, electric gates, generous parking


