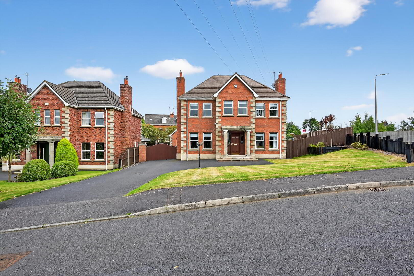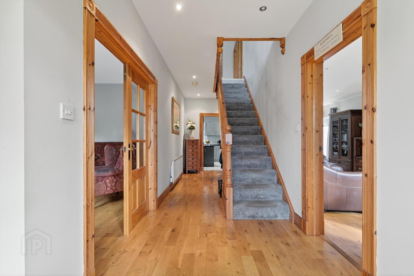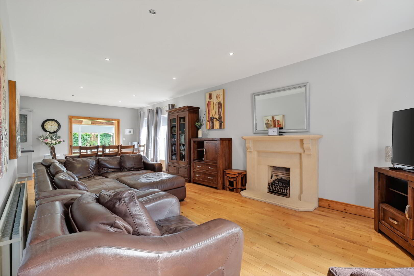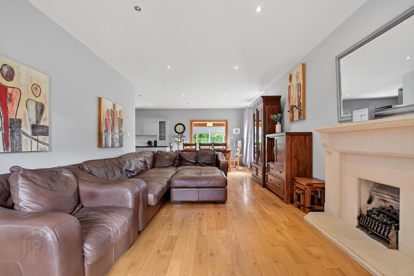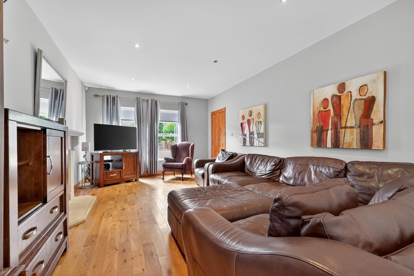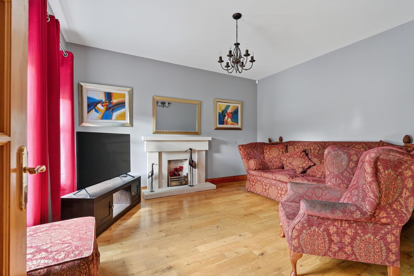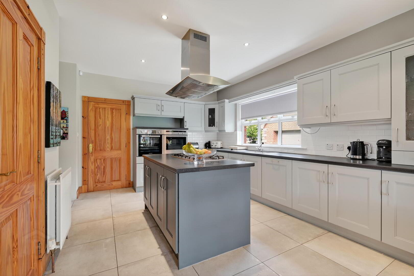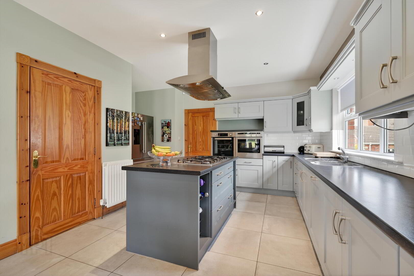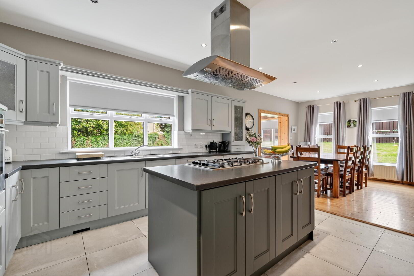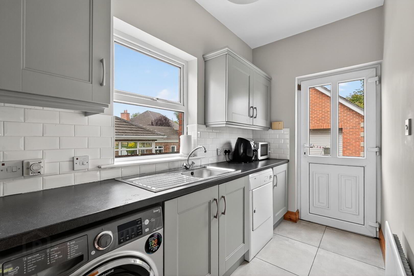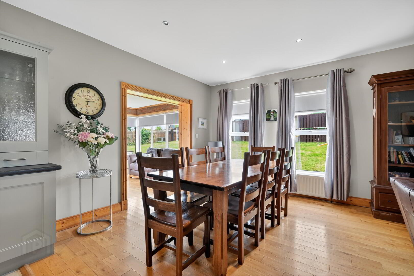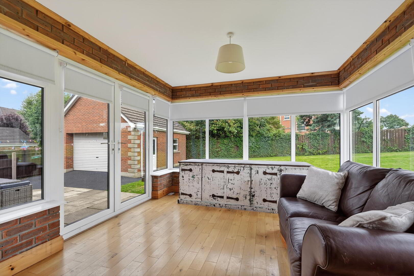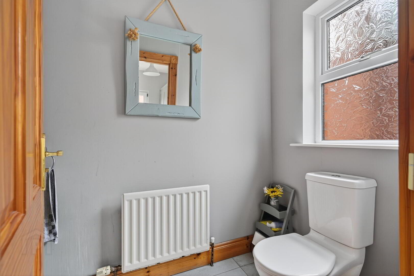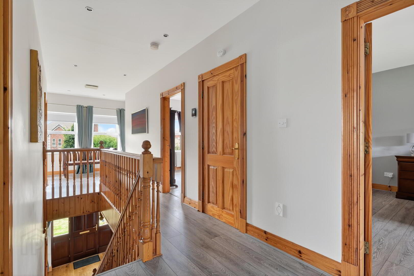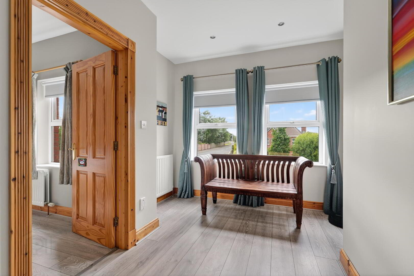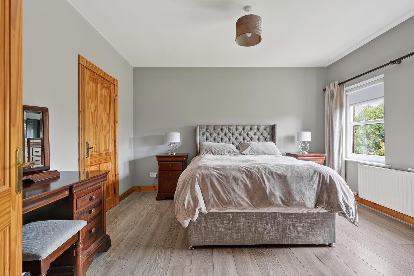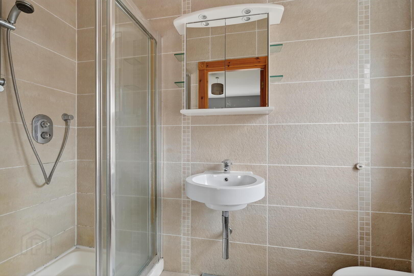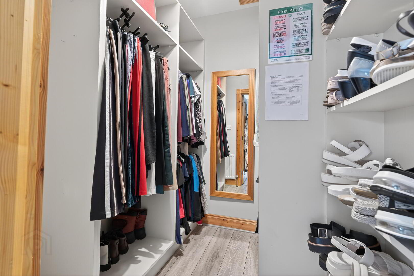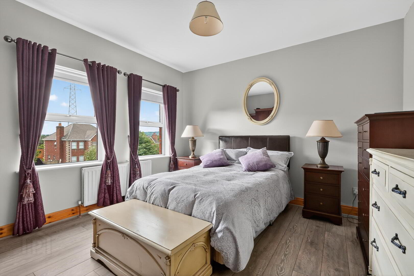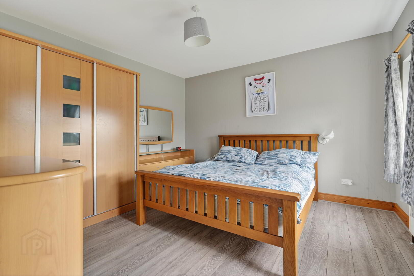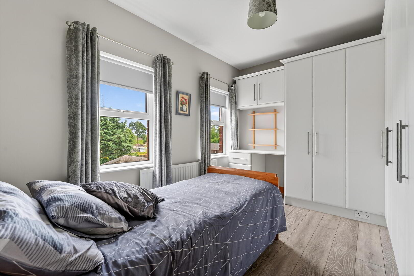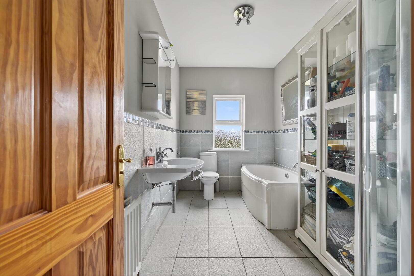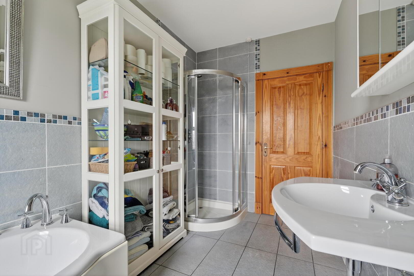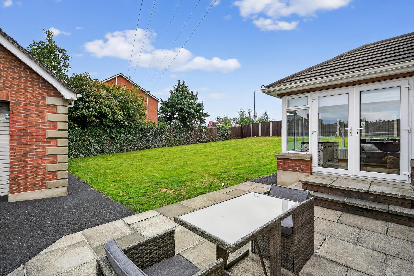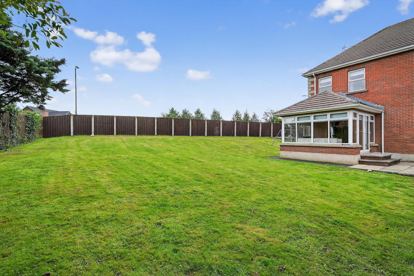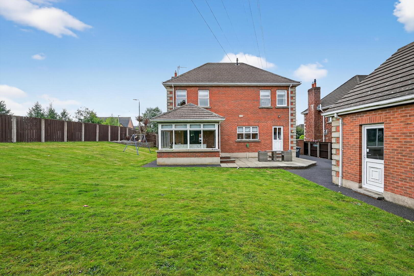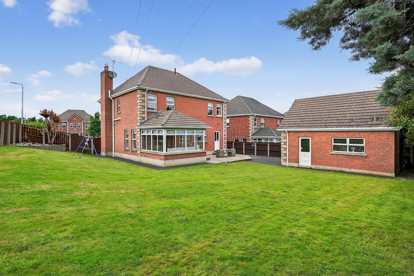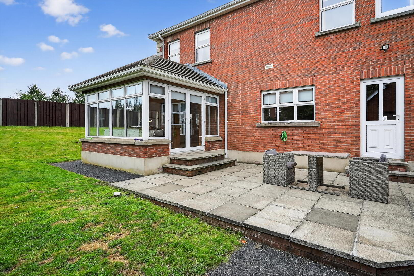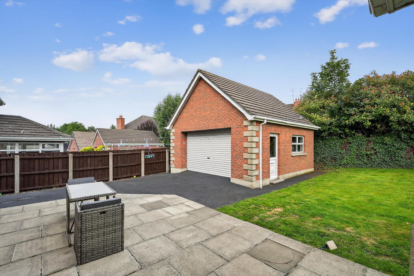22 Rivergate Lane,
Lisburn, BT27 5UG
4 Bed Detached House
Offers Over £499,950
4 Bedrooms
3 Bathrooms
Property Overview
Status
For Sale
Style
Detached House
Bedrooms
4
Bathrooms
3
Property Features
Tenure
Not Provided
Energy Rating
Broadband
*³
Property Financials
Price
Offers Over £499,950
Stamp Duty
Rates
£2,501.95 pa*¹
Typical Mortgage
Legal Calculator
Property Engagement
Views All Time
1,050
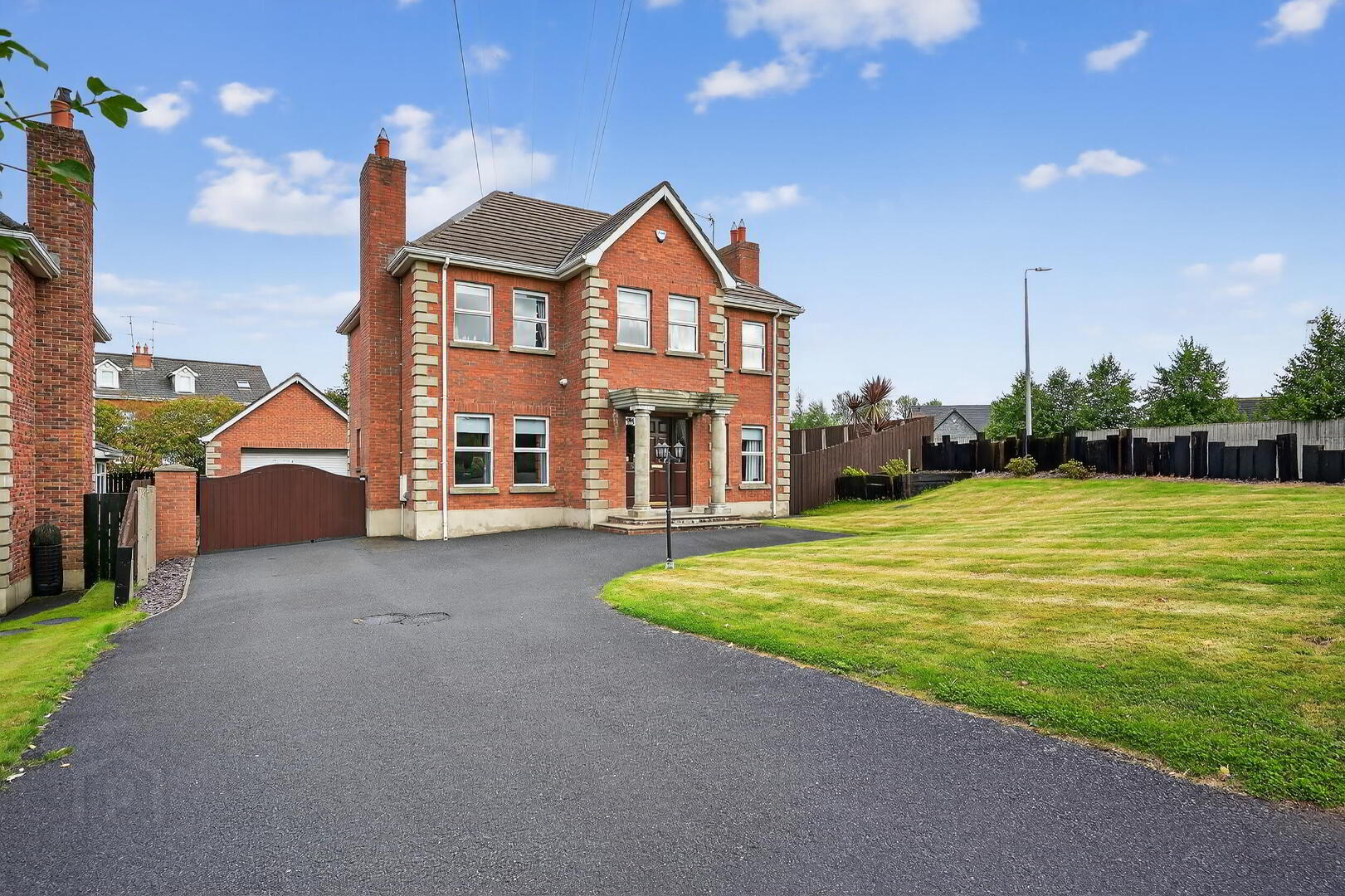
No onward chain
A superb, detached family home occupying a spacious corner plot in one of Lisburn's most sought-after residential developments. Offering over 2,100 sq. ft. of beautifully presented accommodation, this property combines generous living space with modern finishes and an excellent garden — ideal for families and those who enjoy entertaining. Set back behind sizeable, gated driveway, the home makes an immediate impression with its red brick façade and detached double garage with large loft space.
Internally, the layout is bright and spacious throughout. The large entrance hall leads to three reception rooms, including a front-facing lounge with bay window, a formal dining/family room, and a modern open-plan kitchen with island and casual dining area. The conservatory at the rear enjoys views across the private garden and opens onto a paved patio seating area.
Upstairs, there are four double bedrooms, including a principal suite with walk-in wardrobe and modern ensuite. A contemporary family bathroom serves the remaining bedrooms. The property benefits from a built-in Beam central vacuum system, offering convenient and efficient cleaning throughout the home. The outside space is a real highlight — the fully enclosed rear garden is laid in lawn, offering excellent privacy, and the paved patio is perfect for summer barbecues. The detached garage provides superb storage or potential for a home gym or office.
Located within easy reach of Lisburn city centre, local schools, shops and the M1 & A1 motorways, this is a prime opportunity to secure a high-spec family home in a desirable area.
Accommodation Comprises:
Ground Floor
Entrance Hall - 3.10m x 7.11m (10'2" x 23'4")
A spacious entrance with central staircase, natural wood spindles, and wood flooring.
Living Room - 3.82m x 4.25m (12'6" x 13'11")
Front-facing reception room with dual casement windows, feature fireplace and wood flooring.
Family Room / Dining Room - 3.81m x 9.21m (12'6" x 30'2")
Versatile reception space with feature fireplace, dual aspect windows and ample space for formal dining or relaxed living.
Kitchen / Dining Area - 4.25m x 4.85m (13'11" x 15'11")
Contemporary kitchen with grey shaker-style cabinetry, central island, granite-effect worktops, metro-tiled splashback and integrated appliances including gas hob, double oven, fridge-freezer and dishwasher. Tiled flooring throughout with space for family dining.
Conservatory - 3.32m x 3.44m (10'11" x 11'3")
Glazed on three sides with pitched roof and French doors leading out to the rear patio. Utility Room - 3.58m x 1.64m (11'9" x 5'4") Fitted with matching base and wall units, stainless steel sink, space for washing machine and tumble dryer, and external door to rear.
Downstairs WC - 2.09m x 1.17m (6'10" x 3'10")
Two-piece suite with low flush WC and pedestal sink. Tiled floor and splashback. Landing - 3.10m x 8.64m (10'2" x 28'4") Generous central landing with window for natural light and access to roofspace.
First Floor
Principal Bedroom - 3.81m x 4.07m (12'6" x 13'4")
Spacious rear-facing double bedroom walk-in wardrobe and ensuite. Ensuite - 2.71m x 1.30m (8'11" x 4'3") Modern three-piece suite comprising shower cubicle, WC and wall-mounted vanity basin. Fully tiled .
Bedroom 2 - 3.81m x 3.08m (12'6" x 10'1")
Rear aspect double room with built-in storage
Bedroom 3 - 3.81m x 3.97m (12'6" x 13'0")
Well-proportioned double room with front aspect and built-in wardrobe.
Bedroom 4 - 3.82m x 3.63m (12'6" x 11'11")
Bright and Airy Front-facing double bedroom.
Bathroom - 3.81m x 1.94m (12'6" x 6'4")
Four-piece suite including panelled bath, separate shower enclosure, pedestal basin and WC. Fully tiled.
External Features
Large enclosed rear garden laid in lawn with paved patio area and mature planting. Detached double garage with large loft space, fully painted walls & floors, electric door and side access. Wide tarmac driveway with ample off-street parking. Well-maintained front and side lawns with privacy fencing. CCTV cameras and Intruder alarm.
We endeavour to make our sales particulars accurate and reliable, however, they do not constitute or form part of an offer or any contract and none is to be relied upon as statements of representation or fact. Any services, systems and appliances listed in this specification have not been tested by us and no guarantee as to their operating ability or efficiency is given. All measurements have been taken as a guide to prospective buyers only and are not precise. If you require Clarification or further information on any points, please contact us, especially if you are travelling some distance to view. Fixtures and fittings other than those mentioned are to be agreed with the seller by separate negotiation. Some images have been digitally staged for illustrative purposes. Fixtures, furnishings, and finishes may not reflect the current condition of the property.
Council tax band: X,

