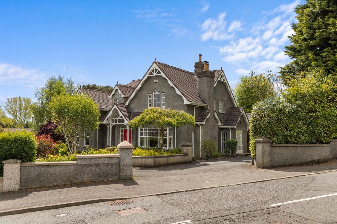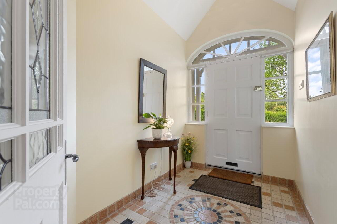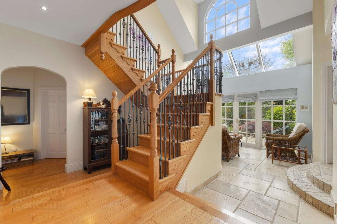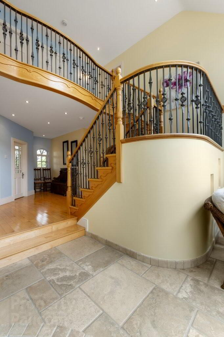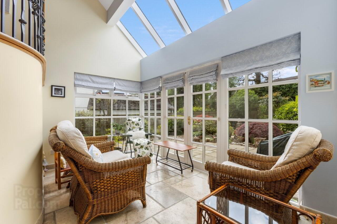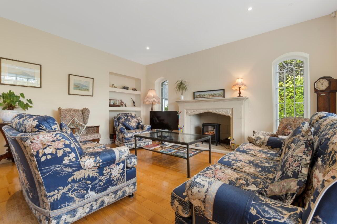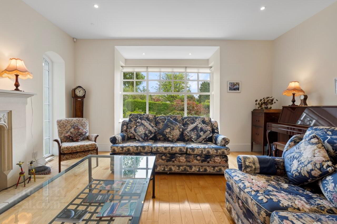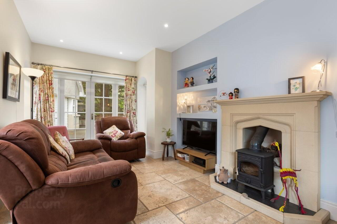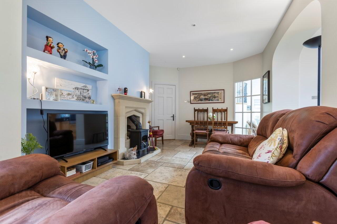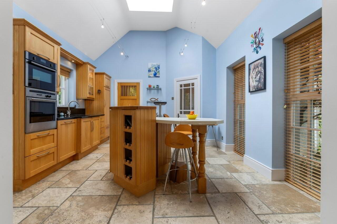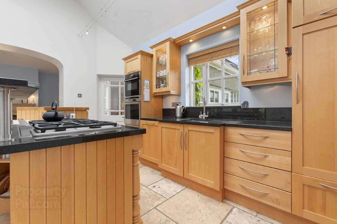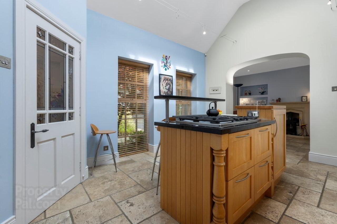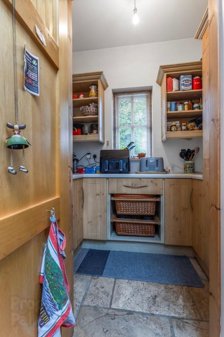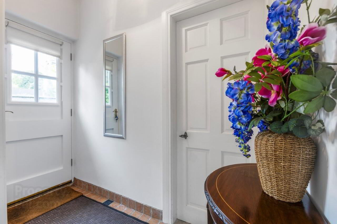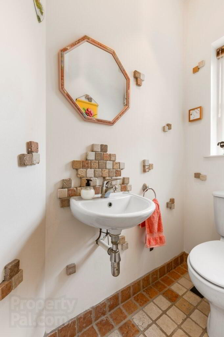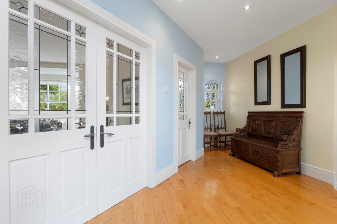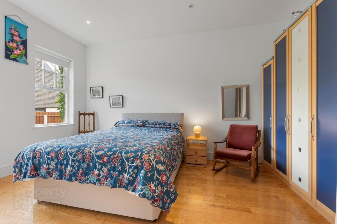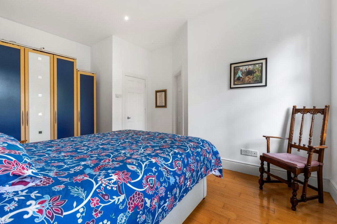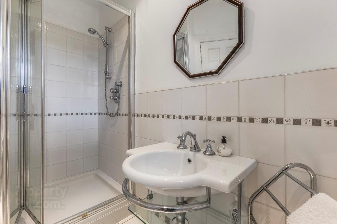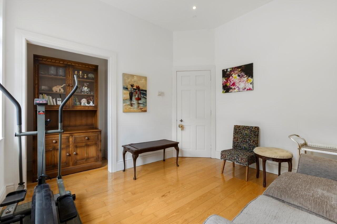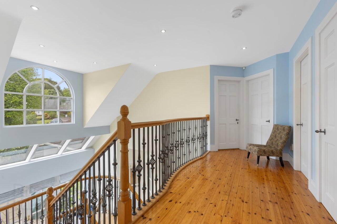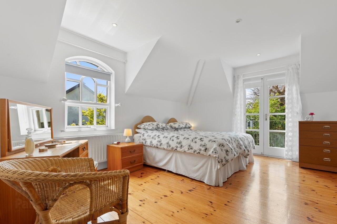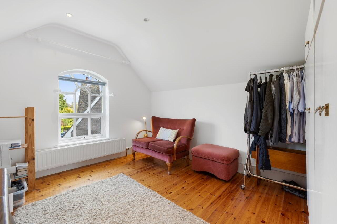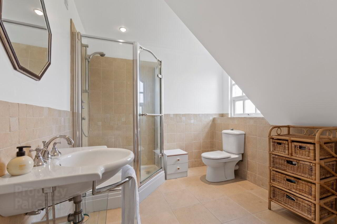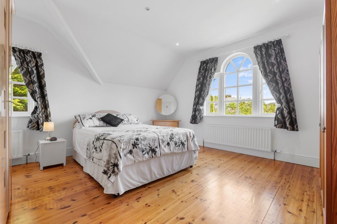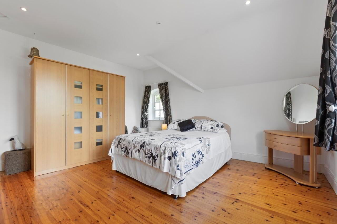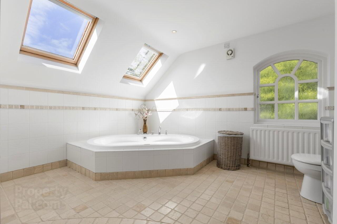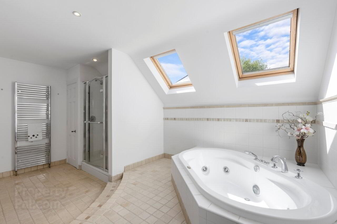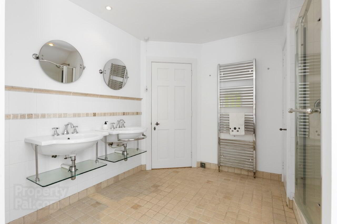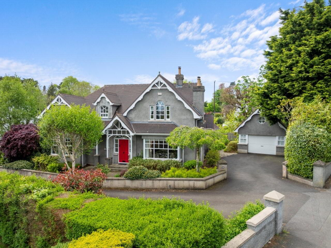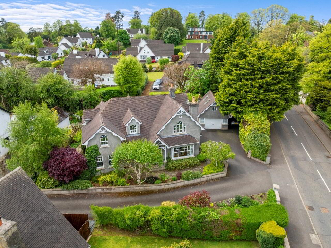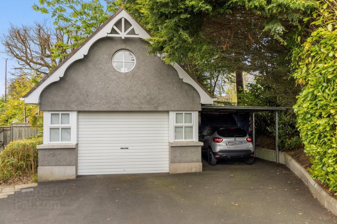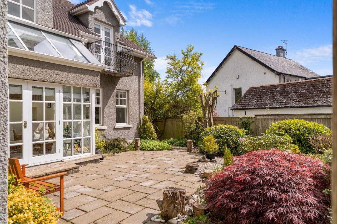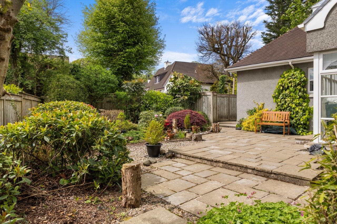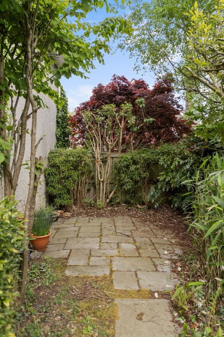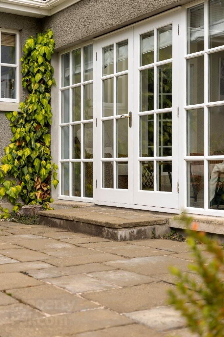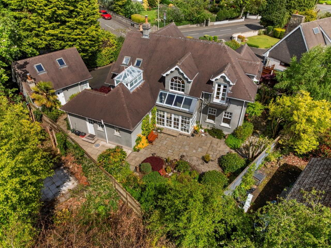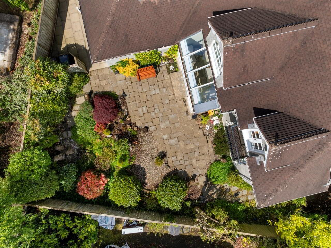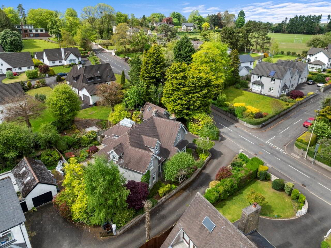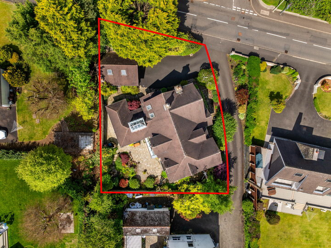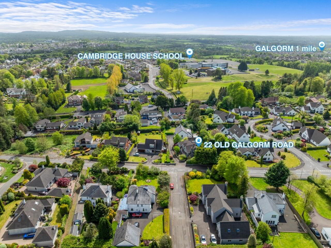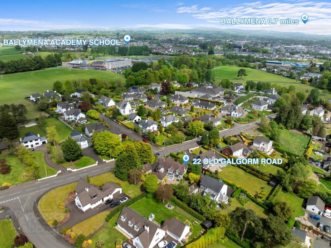22 Old Galgorm Road,
Ballymena, BT42 1AL
4 Bed Detached House
Offers Around £475,000
4 Bedrooms
3 Bathrooms
2 Receptions
Property Overview
Status
For Sale
Style
Detached House
Bedrooms
4
Bathrooms
3
Receptions
2
Property Features
Tenure
Leasehold
Energy Rating
Heating
Oil
Broadband
*³
Property Financials
Price
Offers Around £475,000
Stamp Duty
Rates
£3,240.00 pa*¹
Typical Mortgage
Legal Calculator
Property Engagement
Views Last 7 Days
637
Views Last 30 Days
2,927
Views All Time
18,754
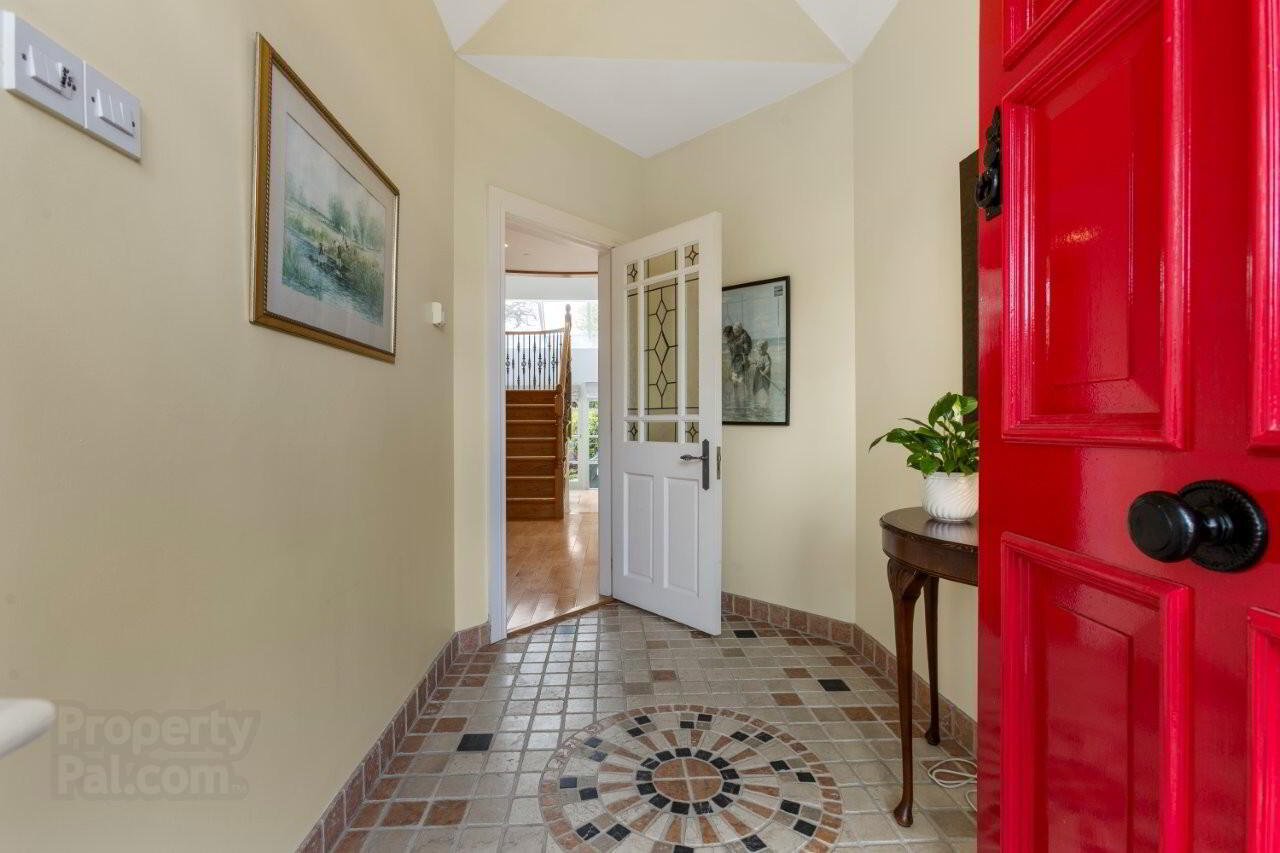
Nestling within a mature setting just off the Old Galgorm road, this distinctive and unique detached 4-bedroom home features an excellent level of nicely presented living space and is positioned within low maintenance, well stocked grounds.
The accommodation within encompasses an entrance porch and an open plan hall featuring a staircase with tiered galleried landing overlooking a sun room which takes full advantage of the south westerly aspect overlooking the enclosed rear garden. In addition, there is a generous lounge with inglenook fireplace completed in Sandstone while a more informal family/dining area with multifuel stove leads to the kitchen. This area enhanced with a vaulted ceiling and roof light includes a range of cabinetry finished in maple with integrated appliances, granite worksurfaces and an island . A walk-in pantry provides additional useful storage and there is a rear hall, utility and WC.
The layout of this property offers excellent flexibility with the bedrooms arranged over both floors with two to the ground floor and the master bedroom with dressing area, ensuite, fourth bedroom and the generous family bathroom positioned on the first floor.
Externally, there is a detached garage with a loft room ideal for a games room or study and a car port to one side.
The enviable and exclusive location offers convenience to both Ballymena Academy and Cambridge House, the bus and train stations and the town centre with main road links a few minutes’ drive.
Entrance Porch:
10’8 x 5’10 (3.239m approx. to max x 1.781)
Featuring a vaulted ceiling, tiled flooring and skirting, partially glazed door opening to;
Entrance Hall:
Solid ash flooring extending through, steps leading down to open vestibule with understairs storage, staircase finished in ash with wrought iron spindles, leading to first floor, further steps leading down to;
Sun Room:
12’9 x 7’10 (3.880m x 2.398m approximate measurements)
With vaulted, glazed ceiling and partially glazed surround, double doors opening to rear garden, travertine effect tiled flooring, inset shelving
Partially glazed double doors opening to;
Lounge:
18’4 x 18’2 (5.582m into bay x 5.539m max)
Inglenook fireplace completed in Sandstone with tiled hearth, bay window, inset shelving, recessed spotlights, 5 amp sockets, telephone point, TV point
Family/Dining Area:
(open to kitchen)
19’ x 9’6 (5.795m max x 2.897m main area)
Sandstone fireplace with freestanding multi fuel stove and tiled hearth, recessed shelving, recessed spotlights, TV and telephone points, tiled flooring extending through
Kitchen/Breakfast Area:
15’ x 13’ (4.569m max x 3.951m)
Vaulted ceiling with roof light and suspended lighting, fitted range of cabinetry finished in maple complimented with granite work surfaces and upstands and including eye level Neff fan assisted oven and grill and further Neff combi microwave, Neff integrated dishwasher, inset Franke sink including waste disposal unit and mixer tap, etched drainer board with pelmet above with recessed spotlights and glazed display cabinet to either side, underunit lighting, integrated fridge, tiered breakfast island with Dacor 5 ring gas hob, Dacor down draught extractor (not functional), seating for 4/5, book shelves and wine rack
Walk in pantry:
7’10 x 4’6 (2.376m x 1.366m)
Fitted in a range of cabinetry and open shelving with power points
Rear Hallway:
With door to exterior, tiled flooring and skirting extending through
Separate wc:
5’5 x 3’5 (1.656m max x 1.045m)
Comprising wall mounted basin and mixer tap with complimentary splashback tiling and low flush wc
Utility Room:
7’9 x 5’10 (2.361m x 1.768m)
Range of cabinetry in maple effect with stainless steel single drainer and mixer tap, space for washing machine, space for tumble dryer
Inner vestibule:
(accessed from entrance hall)
With solid maple flooring extending through, cloaks cupboard
Bedroom 1:
16’2 x 10’5 (4.936m into recess x 3.179m; main area)
Featuring recessed ceiling light, TV point
Ensuite:
8’9 x 6’2 (2.669m into shower cubicle x 1.891m max)
With partly tiled walls and including fully tiled shower cubicle with shower unit off mains, wall mounted basin with mixer tap, towel rail and glass shelf below, low flush wc, tiled flooring, recessed spotlights
Bedroom 2:
11’1 x 11’1 (3.388m x 3.376m max)
Featuring recessed ceiling light, recess for wardrobe, TV point
Galleried and tiered staircase (featuring half landing) overlooking sun room and leading to first floor
Landing:
Recessed spotlights and including shelved linen cupboard with light, hotpress shelved with light, pine flooring extending through
Bedroom 3:
14’9 x 14’6 (4.495m x 4.412m)
Double doors opening onto balcony, telephone point, recessed spotlights
Dressing area:
12’5 x 10’5 (3.780m x 3.165m)
With vaulted ceiling and recessed spotlights
Ensuite:
7’10 x 8’ (2.392mx 2.448m max below minimum head height)
With partially tiled walls and comprising fully tiled shower cubicle with shower unit off mains, wall mounted basin with mixer tap, towel rail and glass shelving, low flush wc, tiled flooring, recessed spotlights
Bedroom 4:
15’7 x 15’4 (4.748m x 4.669m)
Featuring raised ceiling height with recessed spotlights, access to balance of loft
Bathroom:
15’7 x 7’2 x 11’9 (4.755m x 2.179m not including shower cubicle)widening to 3.580m max below minimum head height)
Split level with partially tiled walls and comprising fully tiled shower cubicle with shower unit off mains, storage cupboard, vertical heated towel rail, twin wall mounted basins with mixer taps and glass shelf, steps up to bath area with inset corner aspect bath with jacuzzi jets, mixer tap and separate hand shower, tiled flooring, recessed spotlights
EXTERIOR FEATURES
Shared access from Old Galgorm Road leading to pillared entrance and tarmac driveway flanked by mature shrubs and trees to one side and leading to;
Detached Garage:
19’7 x 14’9 (5.980m x 4.484m including staircase)
With remote controlled roller door and strip lighting and power points, separate pedestrian access door, access to;
Loft/Study:
19’8 x 6’1 (5.987m including staircase x 1.855m max at floor level)
With heating, lighting and power points, telephone points
Lean to car port to side of garage
Paved access path bounded by well stocked landscaped beds to front
Paved patio to one side flanked with well stocked beds leading to paved access to enclosed paved tiered patio area with back drop of stoned flower and shrub beds encompassing a south westerly aspect and leading to either side
Exterior lighting
Outside tap
Alarm system
ADDITIONAL FEATURES
Underfloor heating throughout the ground floor
Beam vacuum system


