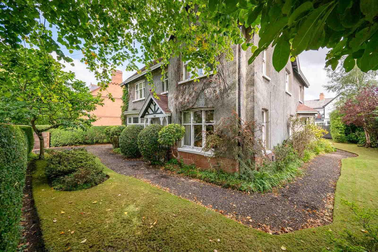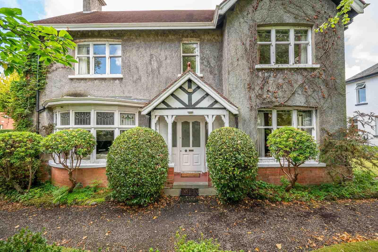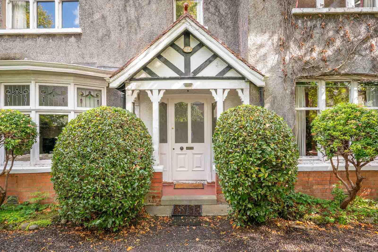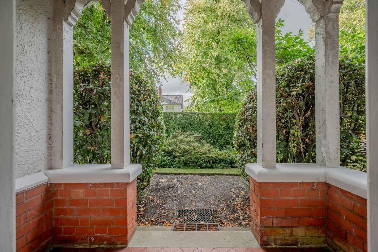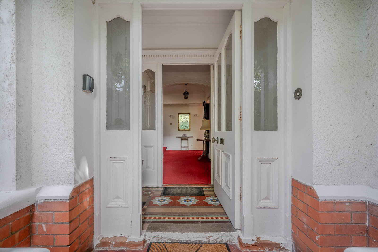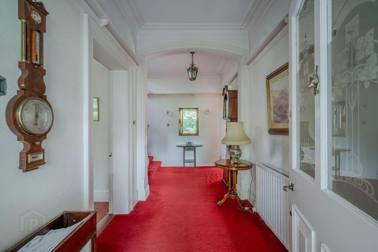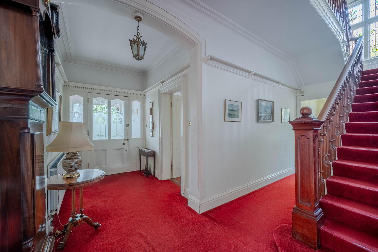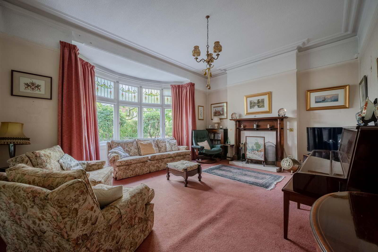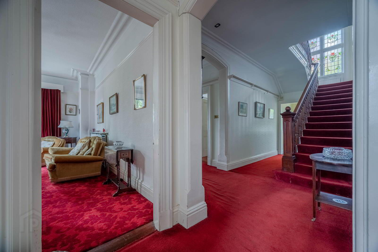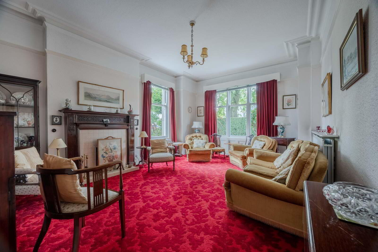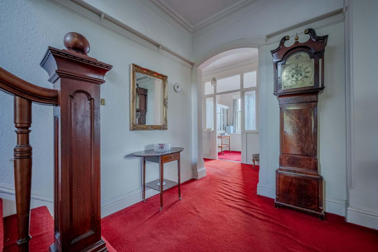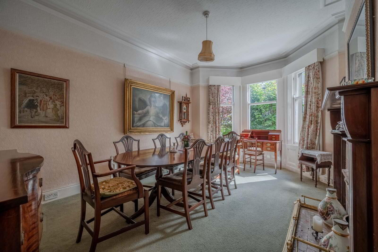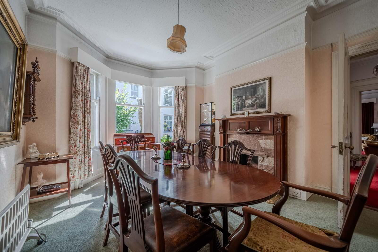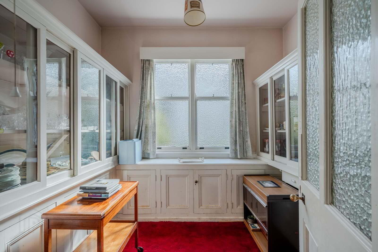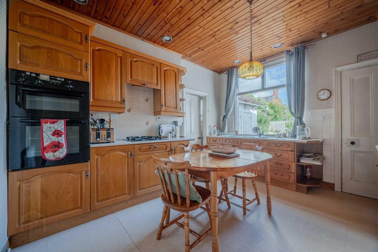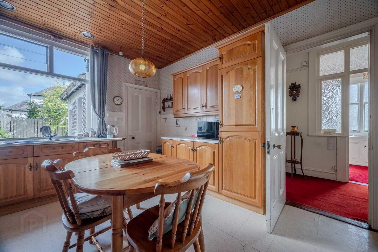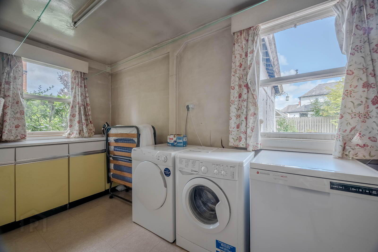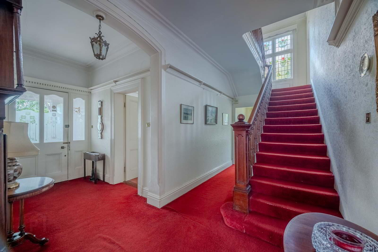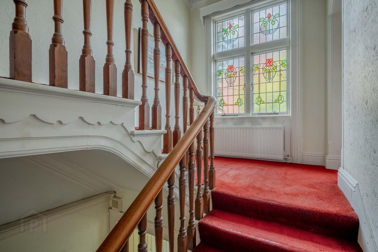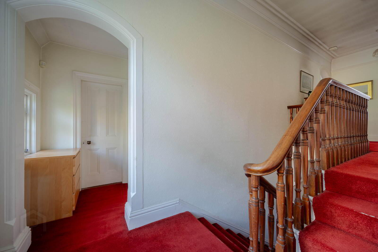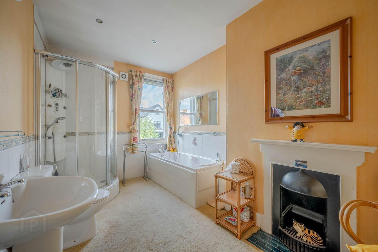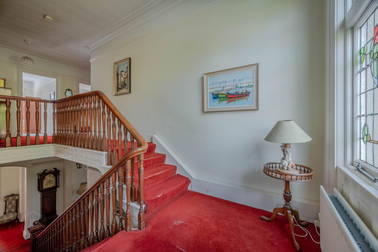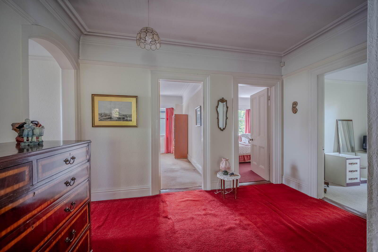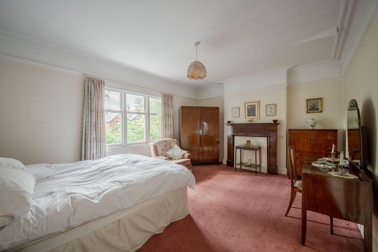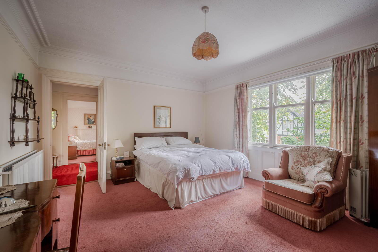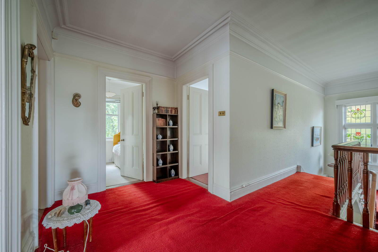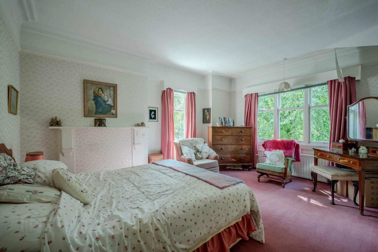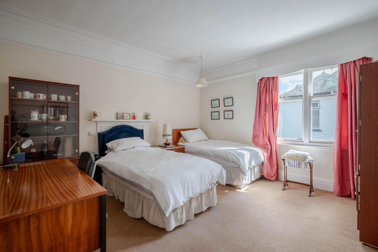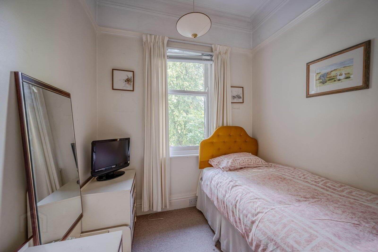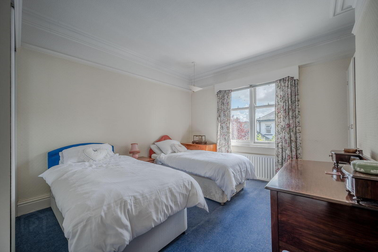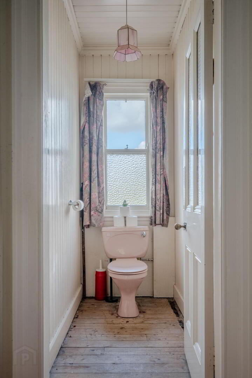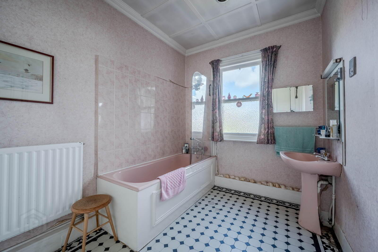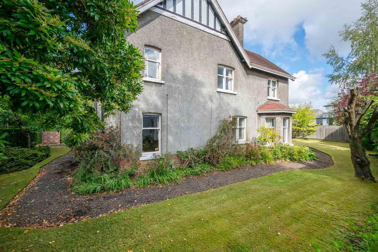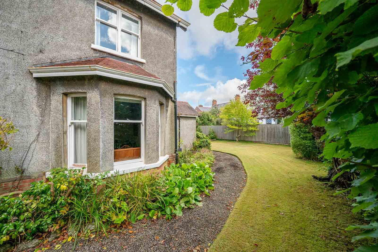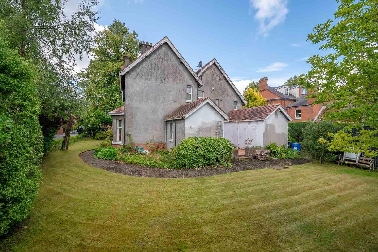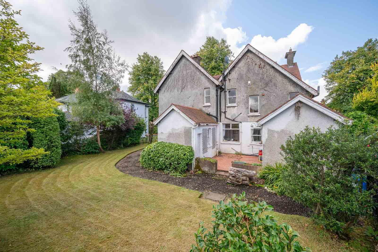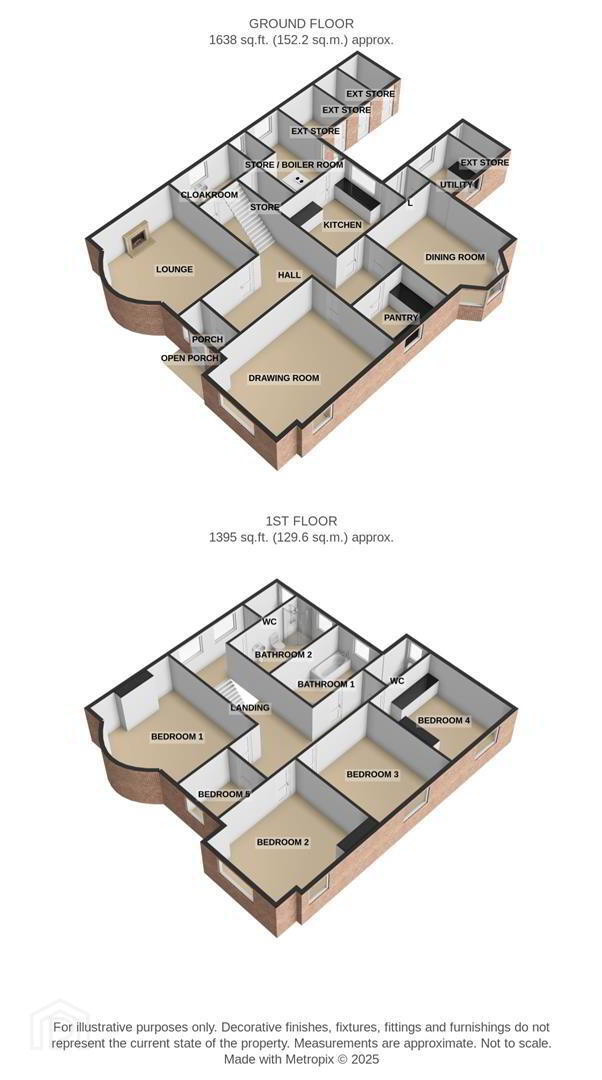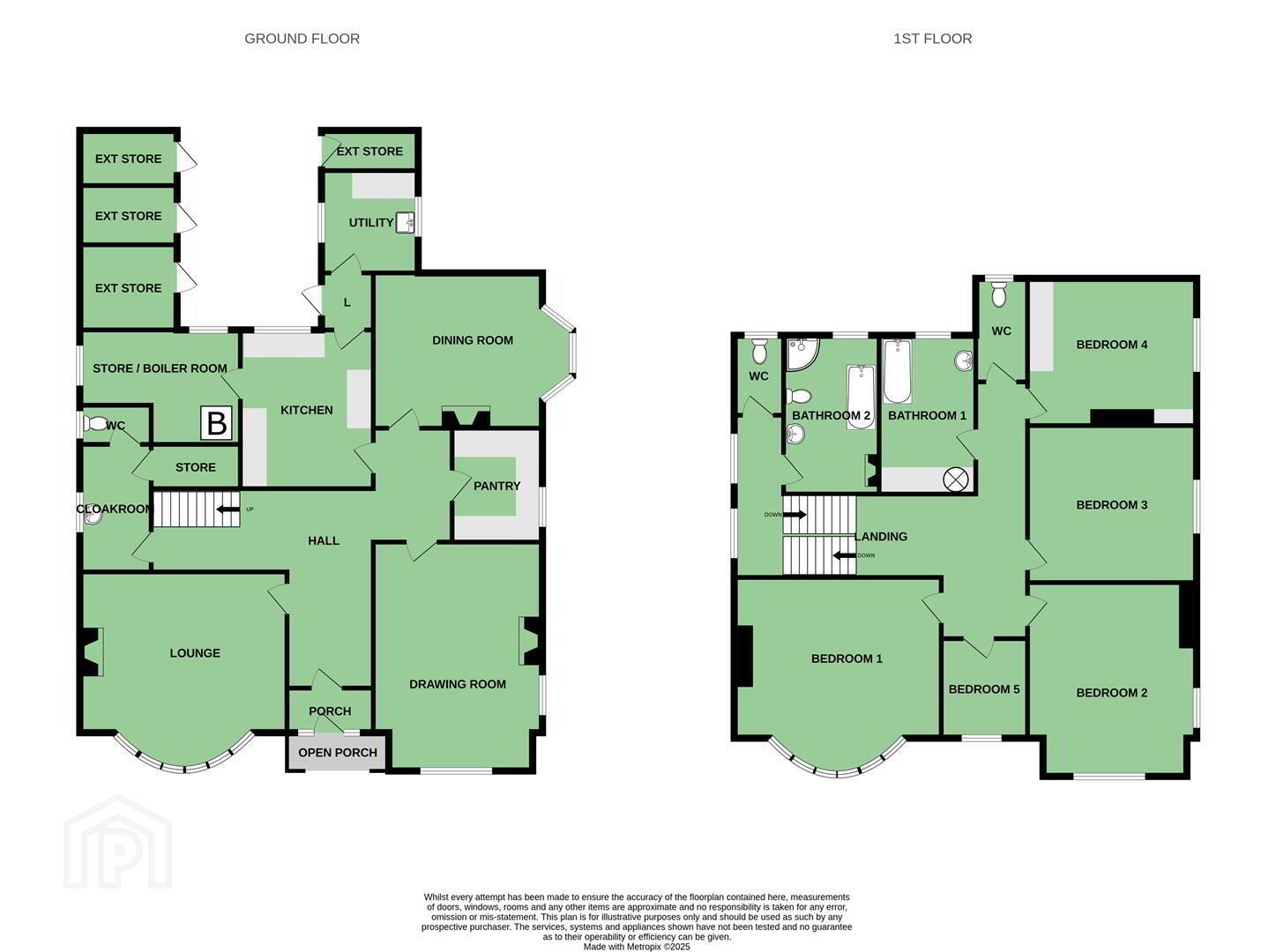22 Myrtlefield Park,
Belfast, BT9 6NE
5 Bed Detached House
Offers Over £850,000
5 Bedrooms
2 Bathrooms
3 Receptions
Property Overview
Status
For Sale
Style
Detached House
Bedrooms
5
Bathrooms
2
Receptions
3
Property Features
Tenure
Leasehold
Energy Rating
Broadband Speed
*³
Property Financials
Price
Offers Over £850,000
Stamp Duty
Rates
£3,837.20 pa*¹
Typical Mortgage
Legal Calculator
In partnership with Millar McCall Wylie
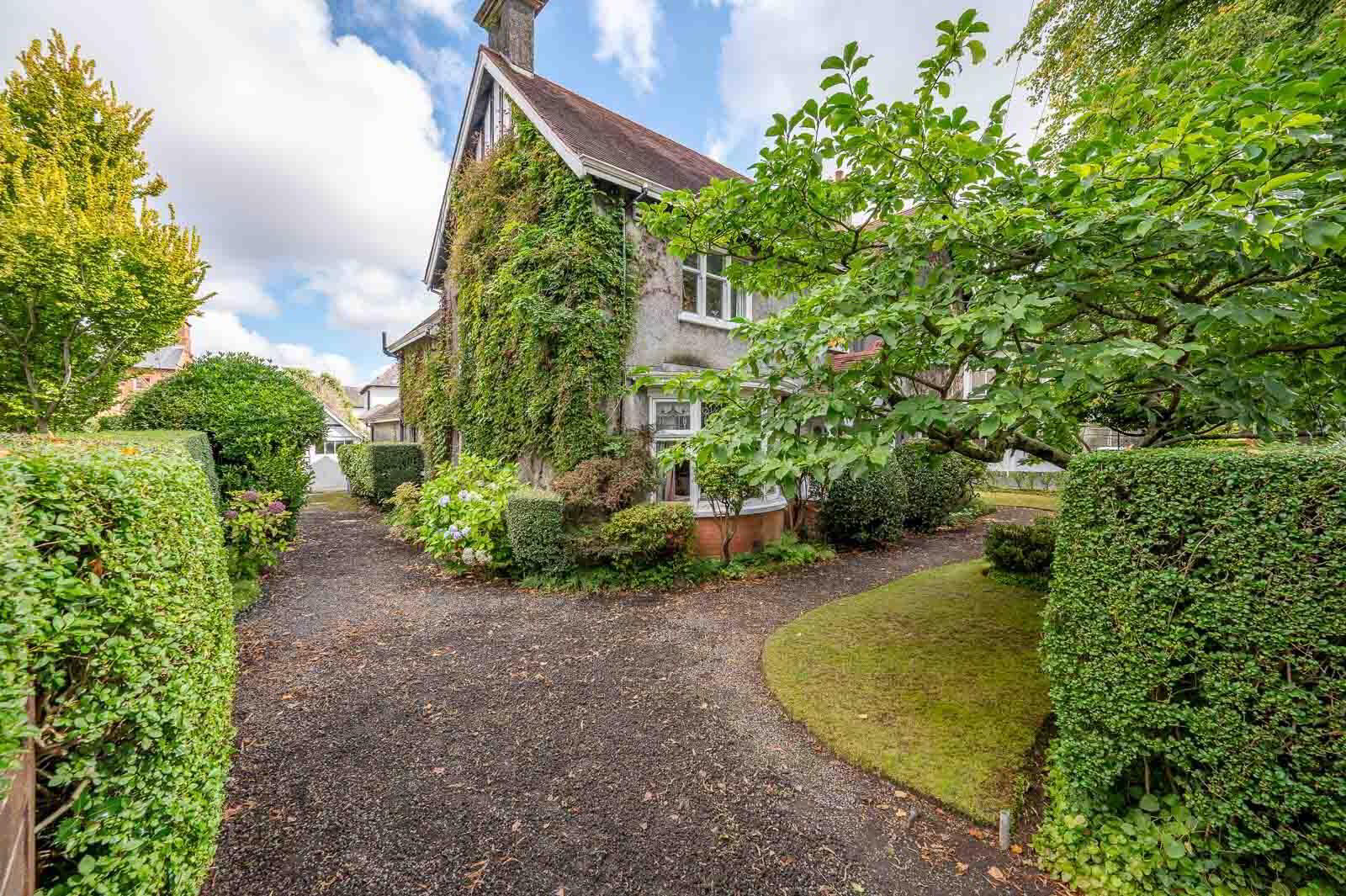
Additional Information
- Substantial Five-Bedroom Detached Period Residence Positioned Between Malone Road and Lisburn Road in South Belfast
- Highly Sought-After Location Offering Proximity to Leading Schools, Shops, Cafés, And Excellent Transport Links
- Elegant Entrance Hallway Leading to Generously Proportioned Reception Rooms Full of Original Period Features
- Three Bright and Spacious Reception Rooms Offering Flexible Living and Entertaining Spaces
- Traditional Butler's Pantry Providing Characterful Storage and Connection Between Kitchen and Dining Areas
- Fitted Kitchen with Scope for Modernisation and Integration into a Contemporary Open-Plan Layout
- Ground Floor Cloakroom with Separate WC And Access to Storage Room Offering Practical Day-To-Day Functionality
- Large First-Floor Landing Providing a Sense of Space and Access to All Principal Bedrooms and Bathrooms
- Five Well-Proportioned Bedrooms, Ideal for Family Living or Conversion to Home Office or Dressing Room
- Two Bathrooms on First Floor, One with Separate WC For Added Convenience
- Original Sliding Sash Windows, Stained Glass Feature Windows and Oil Heating
- Stunning Mature Gardens with a Rich Variety of Plants, Trees, And Shrubs Providing Privacy and Tranquility
- Rear Patio Area with Store Houses, Driveway Parking, And Pathways Surrounding the Property Enhancing Accessibility and Outdoor Enjoyment
Internally, the accommodation is both spacious and versatile. The ground floor comprises a wide and welcoming hallway, three generous reception rooms, a butler’s pantry, fitted kitchen with adjoining utility/boiler room, cloakroom with WC, and a further separate utility/laundry room – all featuring original period detailing that adds to the property's timeless charm.
Upstairs, a generous landing leads to five well-proportioned bedrooms, two bathrooms (one with separate WC), and ample storage, providing excellent scope for family living and modernisation.
Externally, the property is surrounded by beautifully maintained mature gardens with an array of established plants and trees, offering both privacy and serenity. A rear patio area is complemented by practical store houses, while a driveway and surrounding pathways add both convenience and curb appeal.
While requiring sympathetic modernisation, this distinguished residence presents a rare opportunity to create a bespoke family home in one of Belfast’s most prestigious residential addresses.
Early viewing is highly recommended to fully appreciate the potential on offer.
- ENTRANCE
- Open Porch:
- Tiled entrance porch, hardwood front door with glazed insets and side lights into entrance hall.
- Entrance Porch:
- Original tiled floor, hardwood vestibule door with frosted glazed insets and side lights
- GROUND FLOOR
- Entrance Hall:
- Picture rail, cornice ceiling.
- Downstairs Cloakroom:
- Original tiled flooring, wooden panelling, pedestal wash hand basin, electric box, storage cupboard, original sliding sash window.
- Separate WC:
- Low flush wc.
- Separate Walk-In Storage Room:
- Fully wooden panelled
- Front Lounge: 5.21m x 3.96m
- Measurements into bay, open fire, tiled hearth and inset, mahogany surround, picture rail, cornice ceiling, original windows with stained glass feature.
- Drawing Room: 5.77m x 4.27m
- Open fire, tiled hearth and inset, mahogany surround, picture rail, cornice ceiling, original sliding sash windows.
- Butler's Pantry 2.87m x 2.26m
- Range of high-level glass display cabinets, lower cupboards, original sliding sash window.
- Dining Room: 5m x 3.91m
- Measurements into bay, cornice ceiling, picture rail, fireplace with tiled hearth and inset, mahogany surround, original sliding sash windows.
- Kitchen/Diner: 3.99m x 3.35m
- With range of high- and low-level units, integrated double oven, laminate worktop, basin and a half stainless steel sink unit with mixer tap, pine tongue and groove ceiling, spotlights, part tiled walls.
- Utility/Boiler Room: 4.04m x 2.87m
- With range of low-level units oil boiler, plumbed for washing machine and dishwasher, tumble dryer space, original sliding sash windows.
- Rear Hall:
- Hardwood back door to rear patio
- Utility/Laundry Room:
- Range of low-level units, Wooden Panelled walls, Original free-standing Laundry/Jawbox sink, double aspect with original sliding sash windows.
- Stairs to First Floor Return:
- Original stained-glass window.
- FIRST FLOOR
- Bathroom:
- With original fireplace, tiled hearth, wood surround, white suite comprising pedestal wash hand basin, low flush WC, shower cubicle with electric shower and jets, panelled bath, mixer tap, shower attachment, recessed spotlights, part tiled walls, original sliding sash window.
- Storage Room:
- Wooden panelled, Original sliding sash window
- First Floor Landing:
- Picture rail, cornice ceiling.
- Bedroom One: 5.21m x 4.04m
- Fireplace, Original tiled inset, mahogany surround, cornice ceiling and picture rail, original sliding sash window, outlook to front.
- Bedroom Two: 4.88m x 4.27m
- Fireplace, wood surround, cornice ceiling and picture rail, original sliding sash window, dual aspect, outlook to front and side
- Bedroom Three: 4.27m x 3.66m
- Cornice ceiling, picture rail, original fireplace, wood surround, original sliding sash window, outlook to side.
- Bedroom Four: 4.27m x 3.71m
- Range of built-in sliding robes, cornice ceiling and picture rail, original sliding sash window, outlook to side.
- Bedroom Five: 2.51m x 2.16m
- Outlook to front, picture rail, cornice ceiling, original sliding sash window.
- Second Bathroom:
- Pink coloured suite comprising pedestal wash hand basin, panelled bath with mixer taps, shower attachment and screen, original hotpress with storage, shelving and access to roofspace, original sliding sash window.
- Separate WC:
- With low flush WC, panelled walls, tongue and groove ceiling, original sliding sash window.
- OUTSIDE
- Detached Garage:
- With double door entrance.
- Gardens/Outside Stores:
- Stunning mature gardens to front, side and rear in lawn with mature hedging, plants, shrubs, and trees, multiple outhouses, paved patio areas, stoned areas, oil tank, Gravel paths surrounding property.
- South Belfast is renowned for its fabulous residential areas which make it one of the most sought-after locations to live in Northern Ireland. The beautiful tree-lined streets, tranquil parks and excellent local schools are just a few of the reasons why so many wish to call it home.


