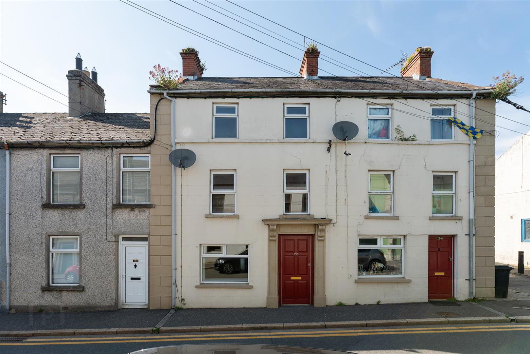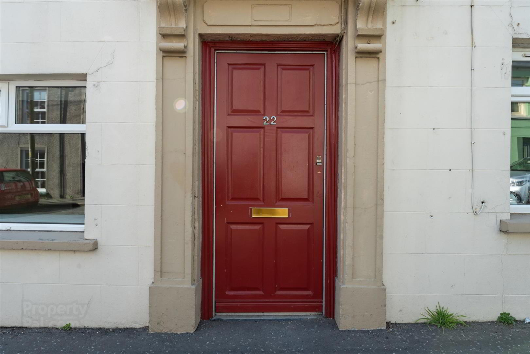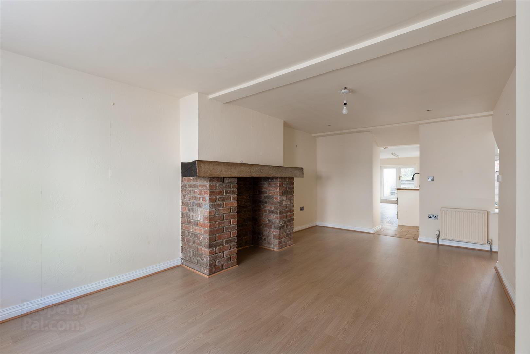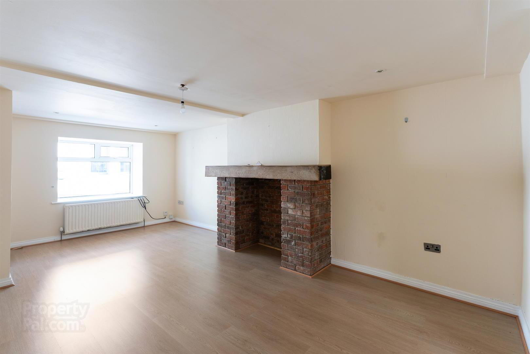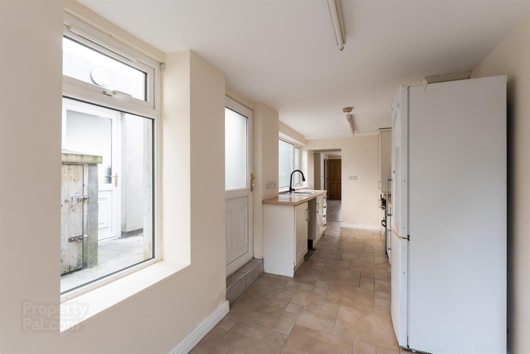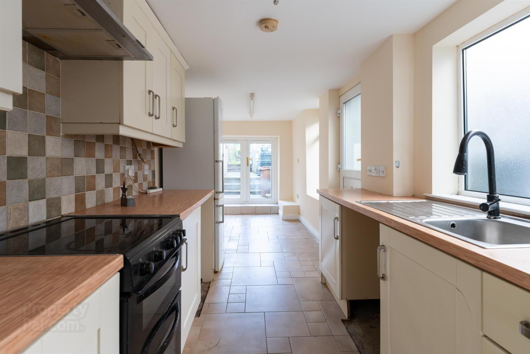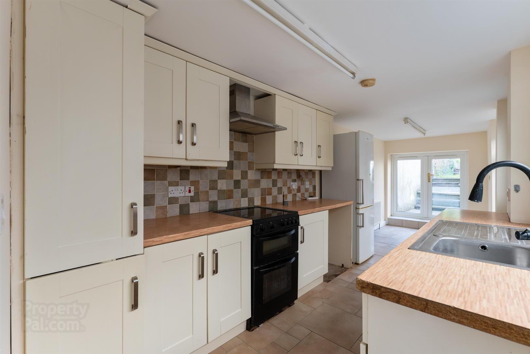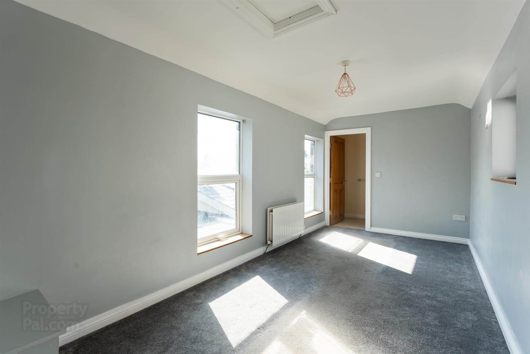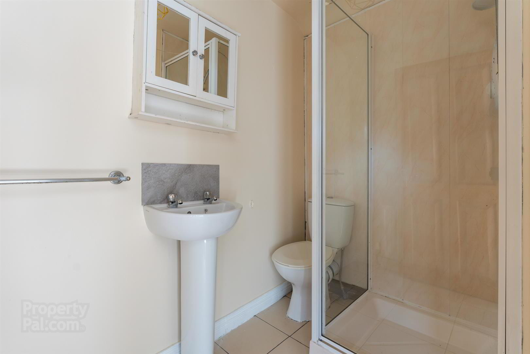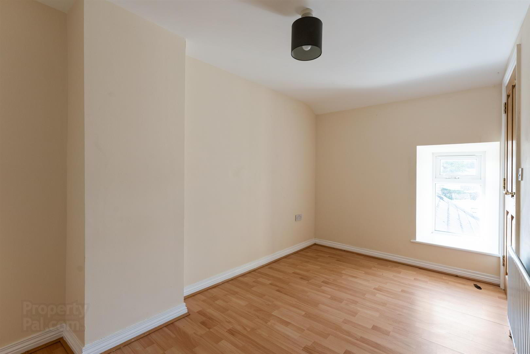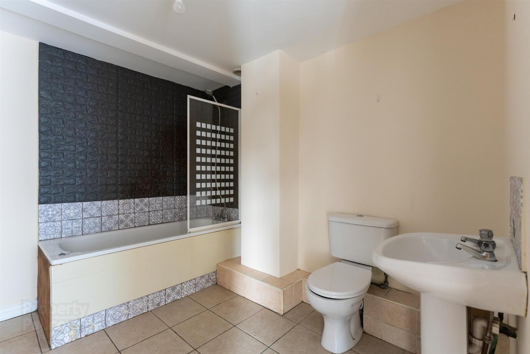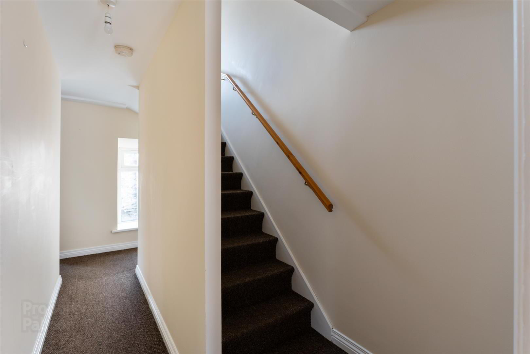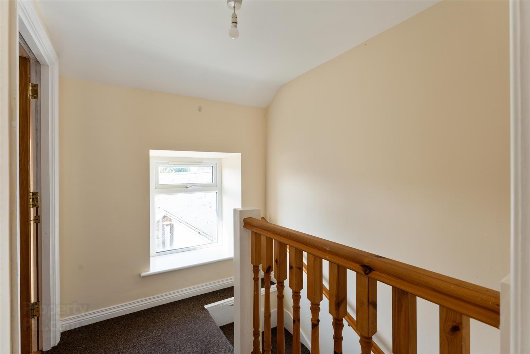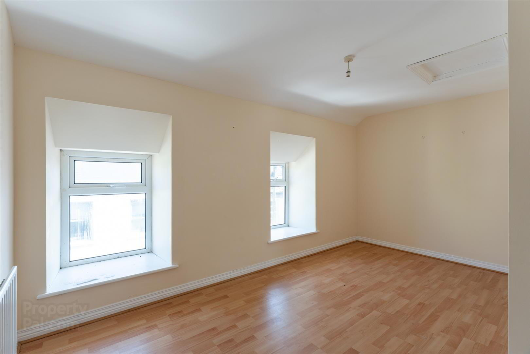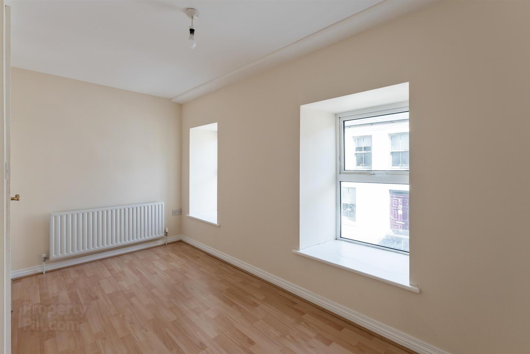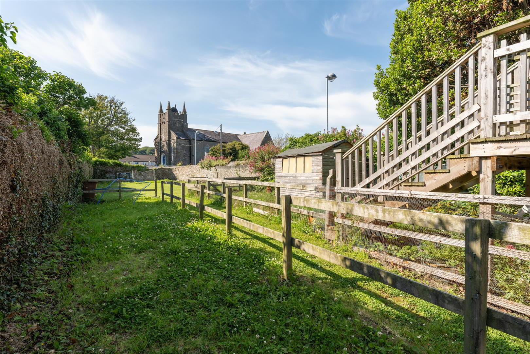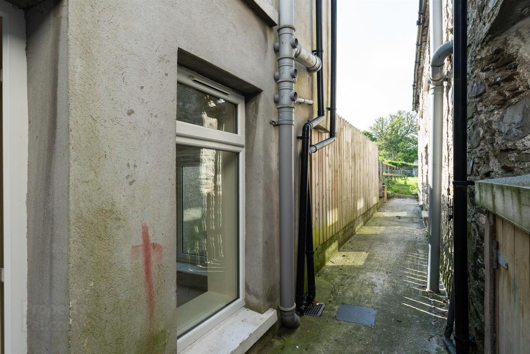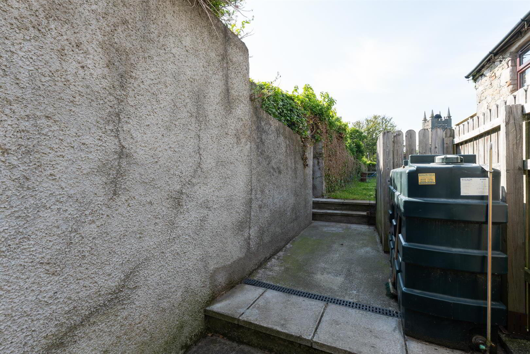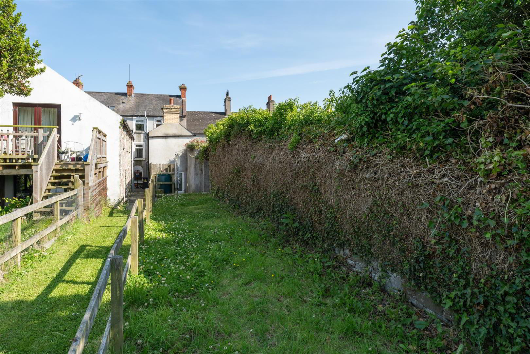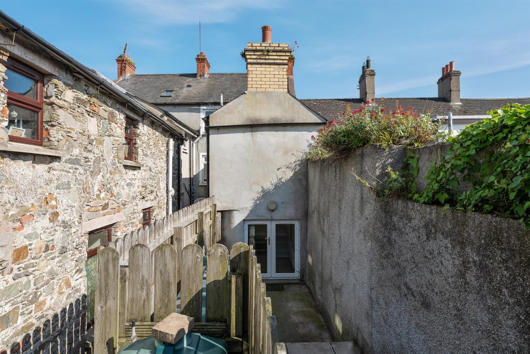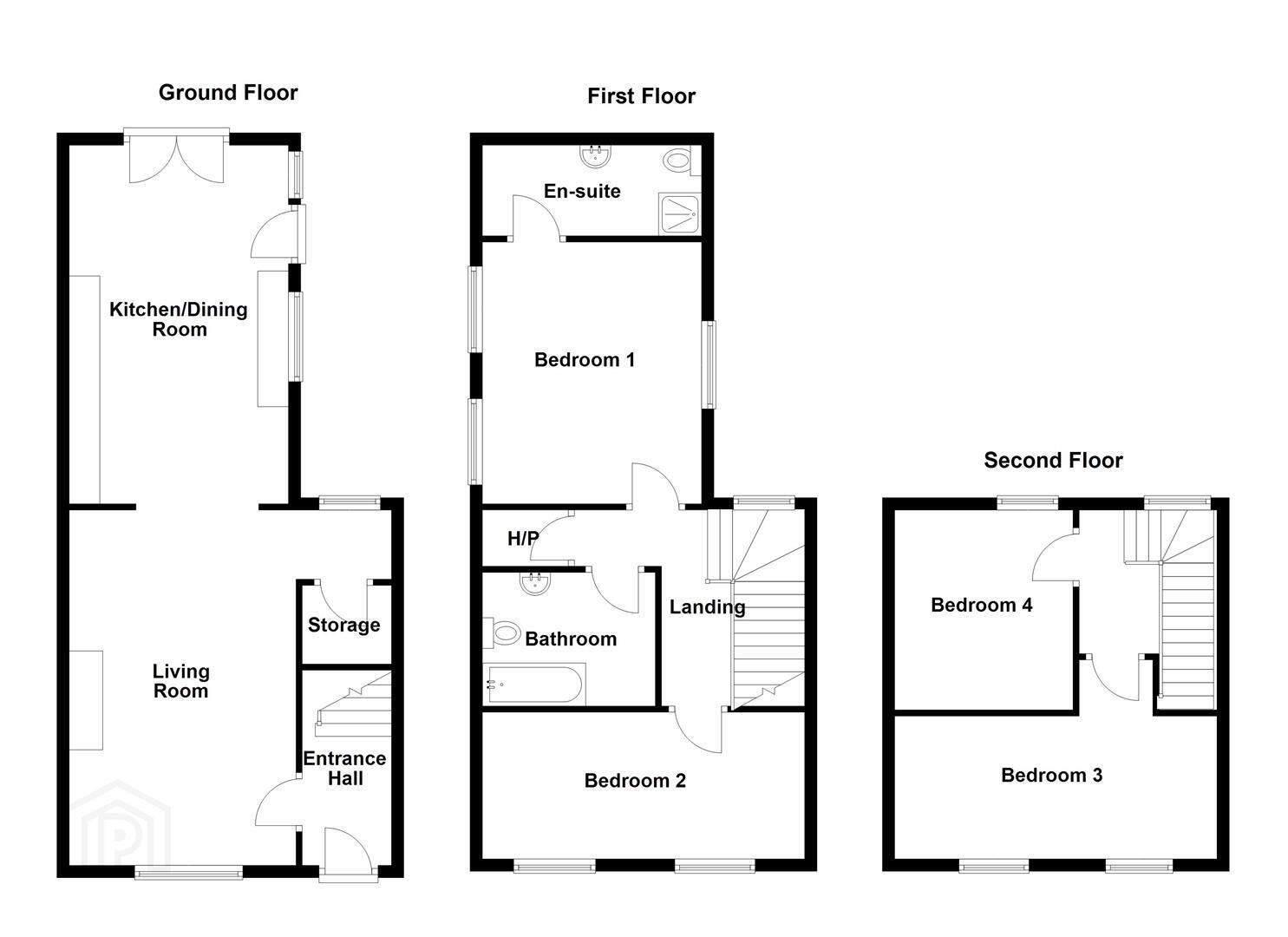22 High Street,
Portaferry, BT22 1QT
4 Bed Semi-detached House
Offers Around £160,000
4 Bedrooms
2 Bathrooms
2 Receptions
Property Overview
Status
For Sale
Style
Semi-detached House
Bedrooms
4
Bathrooms
2
Receptions
2
Property Features
Tenure
Freehold
Energy Rating
Broadband Speed
*³
Property Financials
Price
Offers Around £160,000
Stamp Duty
Rates
£953.80 pa*¹
Typical Mortgage
Legal Calculator
In partnership with Millar McCall Wylie
Property Engagement
Views Last 7 Days
274
Views Last 30 Days
1,506
Views All Time
7,873
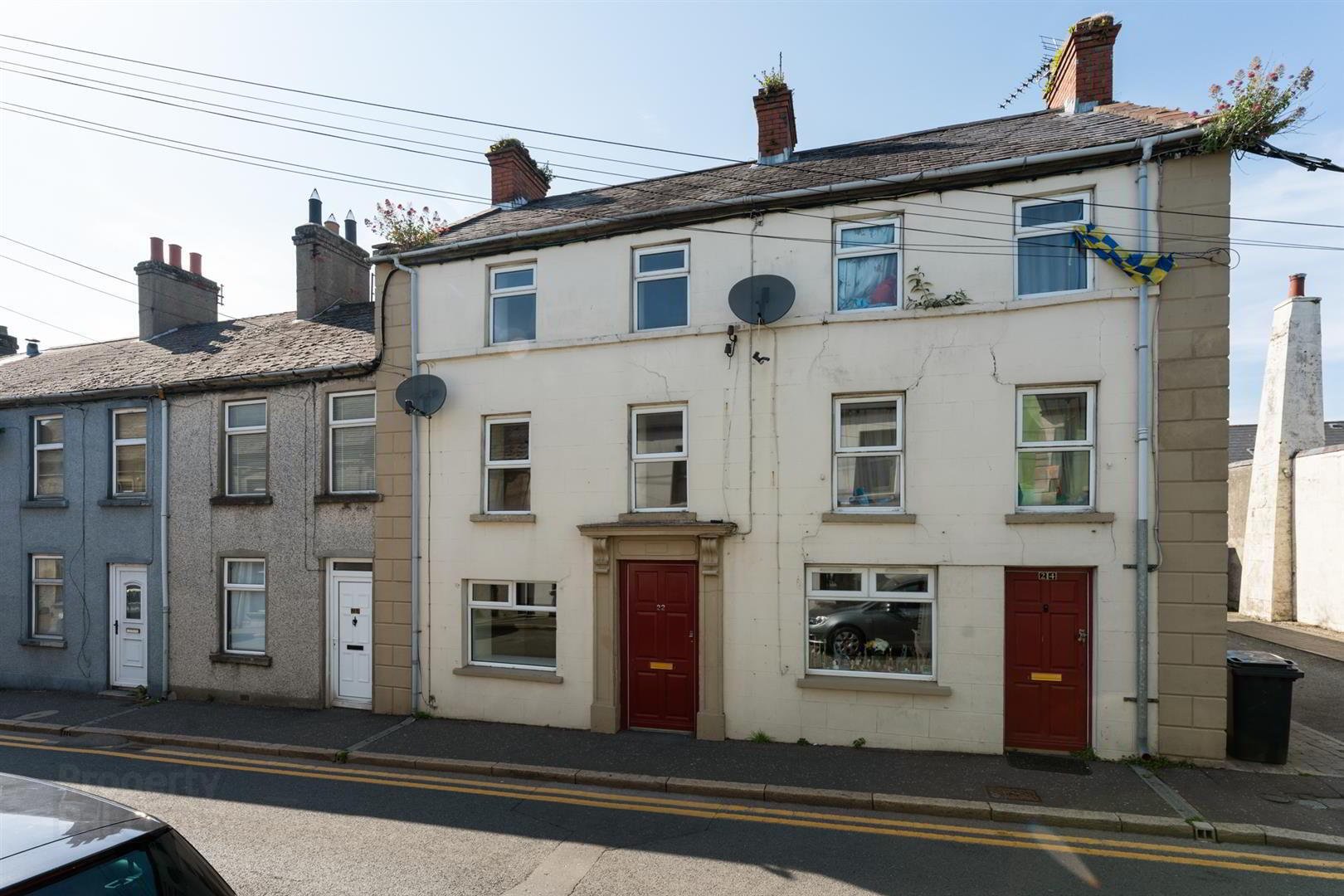
Additional Information
- Three Storey, Well-Presented Semi-Detached Property In a Seaside Location
- Open Plan Living Room With Red Brick Surround and Wooden Mantle
- Four Well-Proportioned Bedrooms Across The Top Two Floors
- Kitchen With Good Range Of Units And Space For Appliances
- Within Walking Distance To Town Centre And All Local Amenities
- Oil Fired Central Heating And uPVC Double Glazed Windows
- Well Maintained To A Great Standard Internally And Externally
The property features an open plan kitchen and living area, perfect for modern family life and entertaining. To the rear, a large garden provides ample outdoor space, ideal for relaxation or gardening.
The home benefits from PVC double glazed windows and oil fired central heating, ensuring warmth and energy efficiency throughout the year. On-street parking is available, and the property is just a short walk from local amenities, the shorefront, and transport links.
- Accommodation Comprises:
- Entrance Hall
- Wood laminate flooring.
- Living Room 3.10m x 6.02m (10'02 x 19'09)
- Wood laminate flooring, brick surround with wooden mantle and under stairs storage.
- Kitchen/Dining 2.39m x 6.83m (7'10 x 22'05)
- Range of high and low level units with wood effect laminate worktops, plumbed for washing machine and dishwasher, integrated appliances to include; four ring electric hob, electric under oven, stainless steel extractor hood and integrated fridge freezer, stainless steel sink with mixer tap and access to rear garden and side alley.
- First Floor
- Bedroom 1 2.39m x 5.00m (7'10 x 16'05)
- Double bedroom with ensuite.
- En-Suite 2.31m x 1.27m (7'07 x 4'02)
- White suite comprising low flush w/c, wash hand basin with mixer tap and tiled splashback, shower enclosure with overhead electric shower, extractor fan and feature chrome wall mounted radiator.
- Bathroom 2.46m x 2.82m (8'01 x 9'03)
- White suite comprising low flush w/c, panelled bath with mixer tap and overhead shower, wash hand basin with tiled splashback, tiled floor, part tiled walls and extractor fan.
- Bedroom 2 4.32m x 2.13m (14'02 x 7'00)
- Double bedroom with wood laminate flooring.
- Second Floor
- Bedroom 3 4.34m x 2.16m (14'03 x 7'01)
- Double bedroom and wood laminate flooring.
- Bedroom 4 2.18m x 3.81m (7'02 x 12'06)
- Double bedroom and wood laminate flooring.
- Outside
- Rear - Paved walkway to large raised area in lawn.
- As part of our legal obligations under The Money Laundering, Terrorist Financing and Transfer of Funds (Information on the Payer) Regulations 2017, we are required to verify the identity of both the vendor and purchaser in every property transaction.
To meet these requirements, all estate agents must carry out Customer Due Diligence checks on every party involved in the sale or purchase of a property in the UK.
We outsource these checks to a trusted third-party provider. A charge of £20 + VAT per person will apply to cover this service.
You can find more information about the legislation at www.legislation.gov.uk


