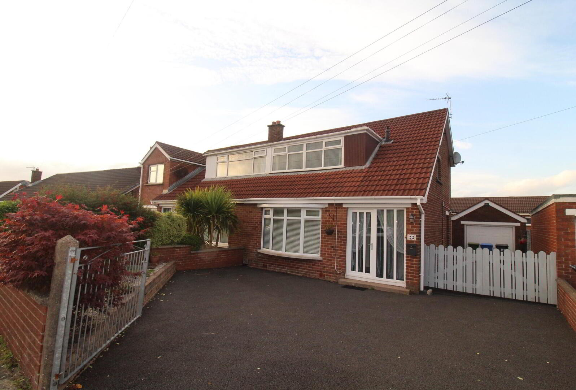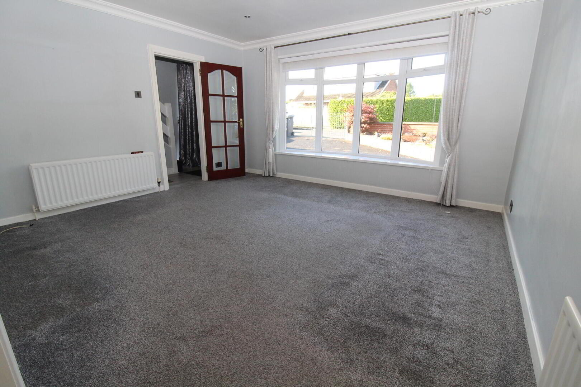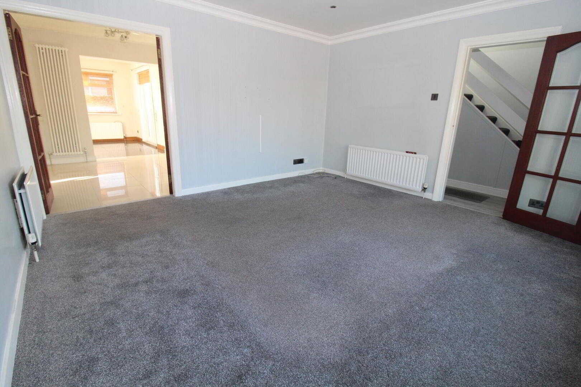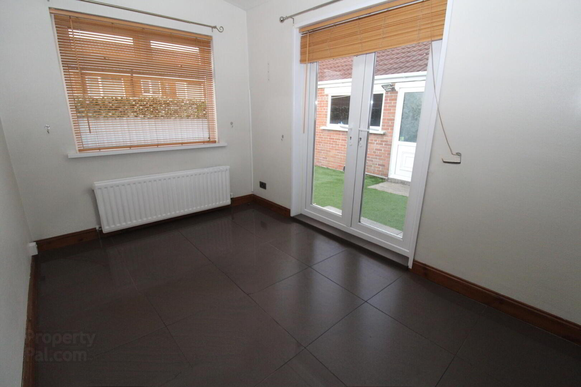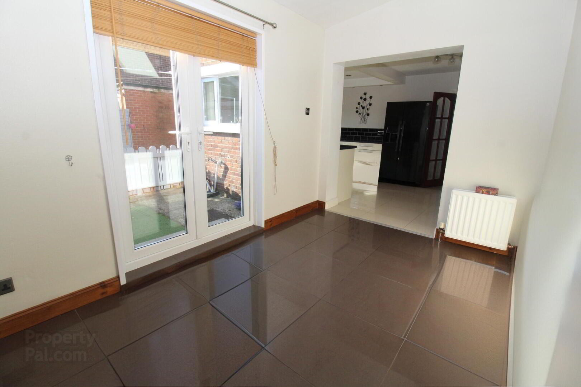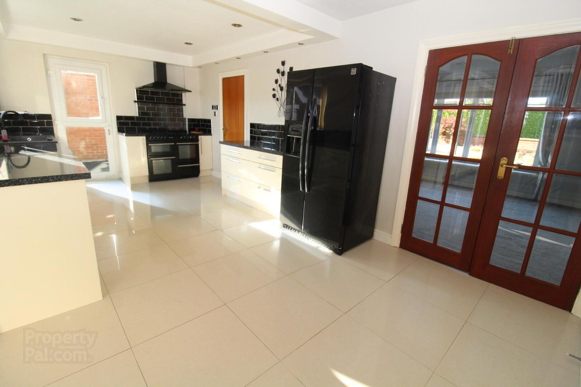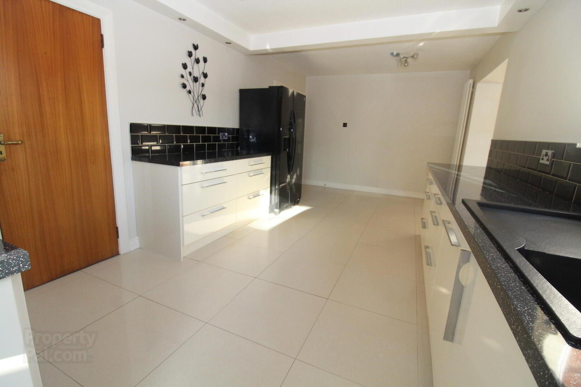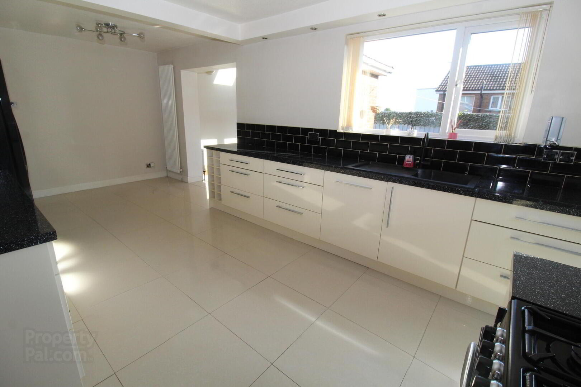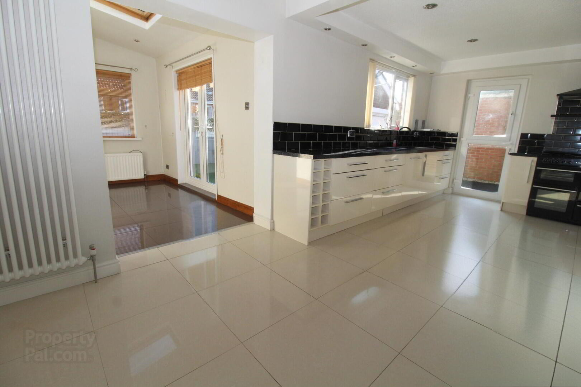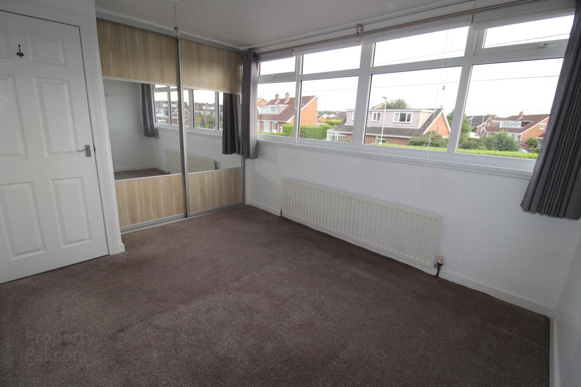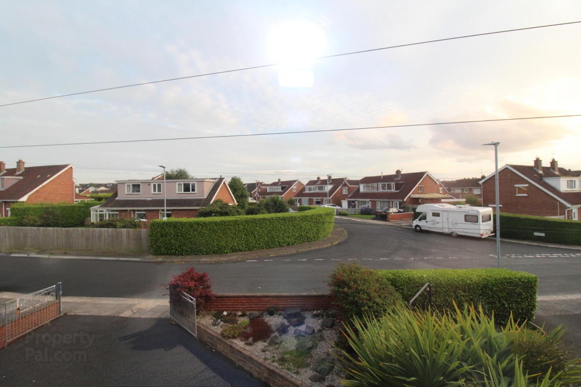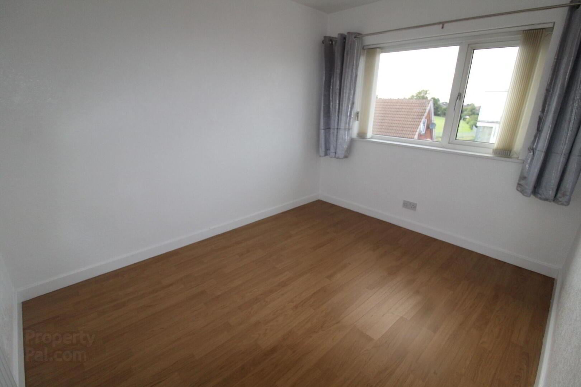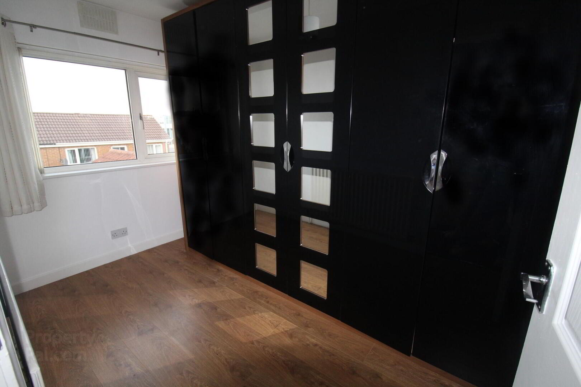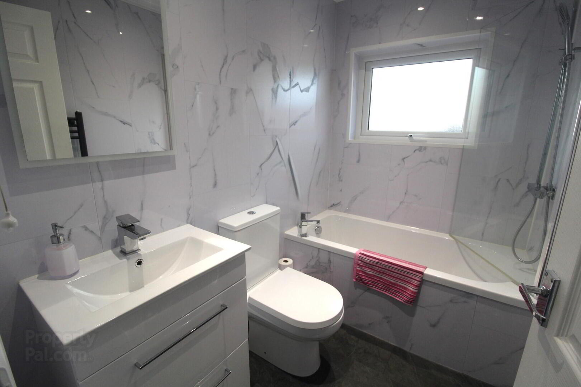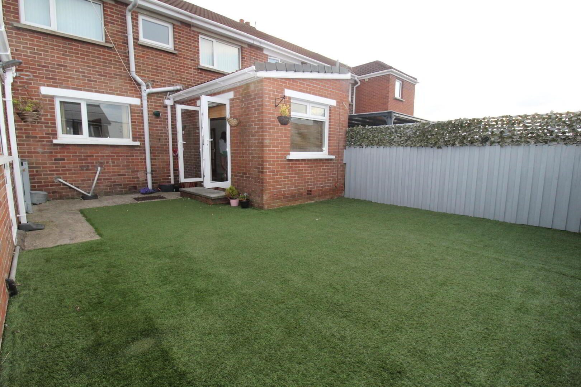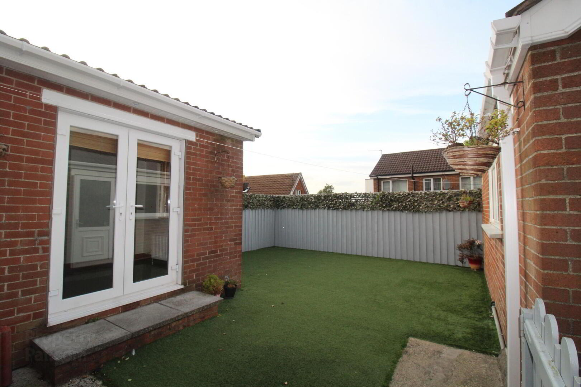22 Belmont Avenue,
Bangor, BT19 1NG
3 Bed Semi-detached House
Sale agreed
3 Bedrooms
1 Bathroom
2 Receptions
Property Overview
Status
Sale Agreed
Style
Semi-detached House
Bedrooms
3
Bathrooms
1
Receptions
2
Property Features
Tenure
Leasehold
Heating
Gas
Broadband
*³
Property Financials
Price
Last listed at Offers Over £190,000
Rates
£1,096.87 pa*¹
Property Engagement
Views Last 7 Days
30
Views Last 30 Days
123
Views All Time
6,081
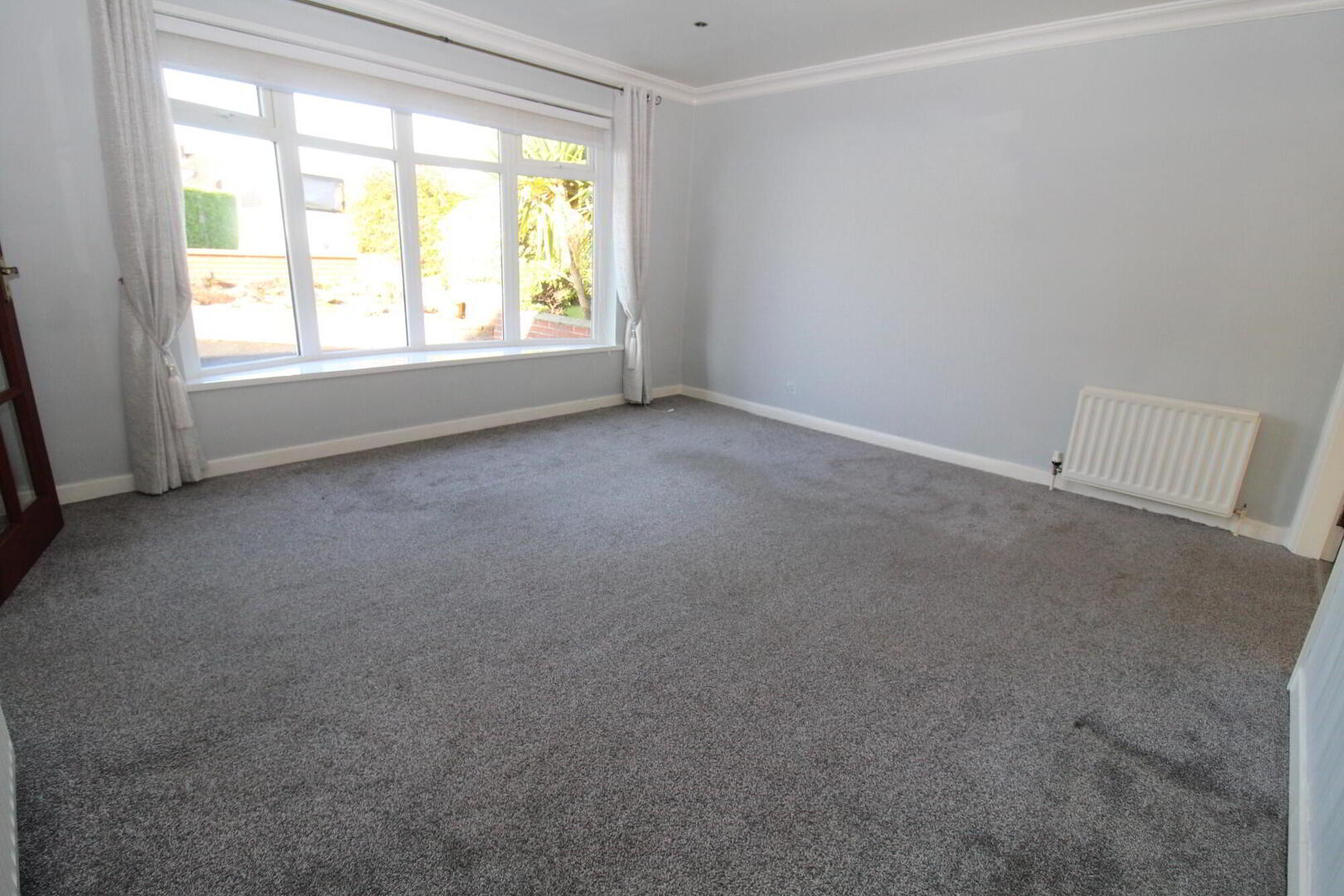
Features
- Fabulous semi detached home
- Spacious lounge
- Contemporary fully fitted kitchen open to dining room and family room
- Three well proportioned bedrooms
- uPVC double glazing & GFCH
- Detached garage & private front & rear gardens
- Popular residential location in Bangor West
We are delighted to offer for sale this beautifully presented semi detached family home which is sure to appeal to many purchasers. The property has been very well maintained and updated by the current owner, making it a home ready to move into and enjoy!
The property comprises lounge, modern fully fitted kitchen open plan to dining area and family room, three well proportioned bedrooms and family bathroom. The property benefits from a quiet residential location and boasts well maintained front and rear gardens and detached garage.
Located in a popular residential area in Bangor West, the property is close to the Springhill retail park and Bangor city centre. A range of leading schools are also close at hand while Belfast is only a short commute away.
With its popular location this property is ideal for a growing family and early viewing is recommended.
Ground floor
- Entrance hall
- With laminate floor.
- Lounge
- 4.3m x 4.03m (14' 1" x 13' 3")
With carpet, bay window and glass panelled French doors leading to… - Kitchen
- 6.03m x 3.14m (19' 9" x 10' 4")
Contemporary kitchen with low level units and dining area. The kitchen has an integrated dishwasher, composite sink, partially tiled walls and tiled floor. Open plan to… - Family room
- 3.63m x 2.44m (11' 11" x 8' 0")
With tiled floor, velux window and French doors leading to garden.
First floor
- Landing
- With built in storage housing gas boiler.
- Bedroom 1
- 4.3m x 2.84m (14' 1" x 9' 4")
Double bedroom with built in wardrobes and carpet. - Bedroom 2
- 3.16m x 2.54m (10' 4" x 8' 4")
Double bedroom with carpet. - Bedroom 3
- 3.15m x 2.04m (10' 4" x 6' 8")
Single bedroom with built in wardrobes and carpet. - Family bathroom
- With white suite comprising panelled bath with thermostatically controlled shower over, low flush WC and vanity unit.
The bathroom is finished with heated towel rail and tiled floor.
Outside
- Front garden laid in lawn with driveway.
Detached garage with utility area.
Low maintenance rear garden


