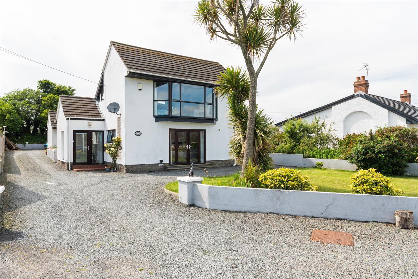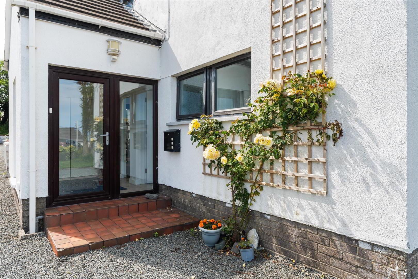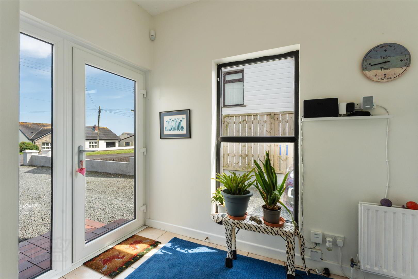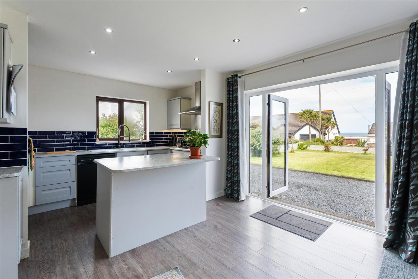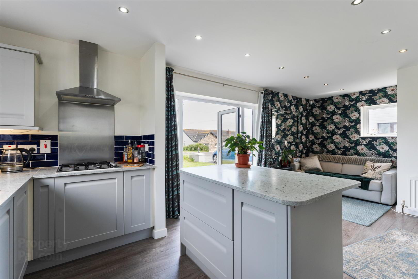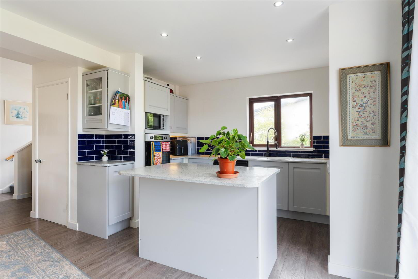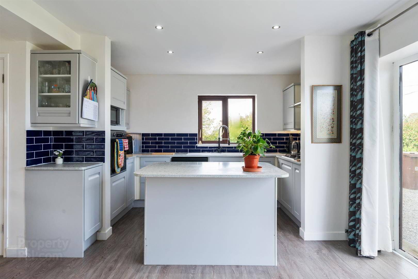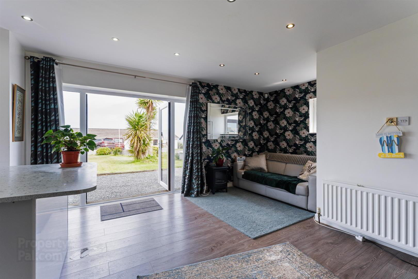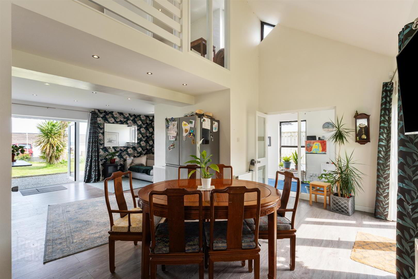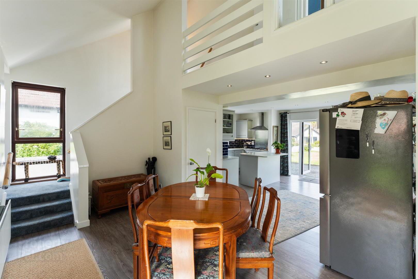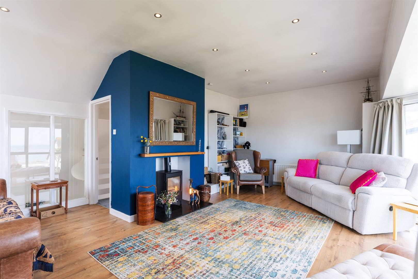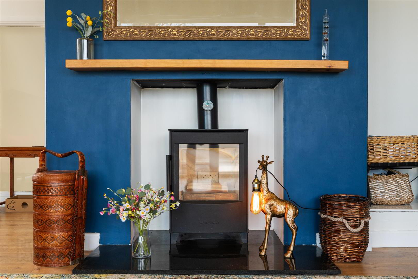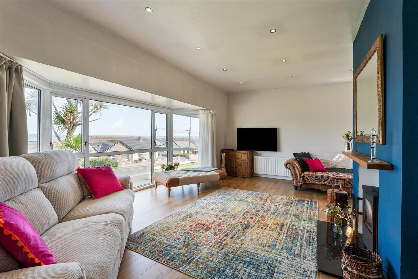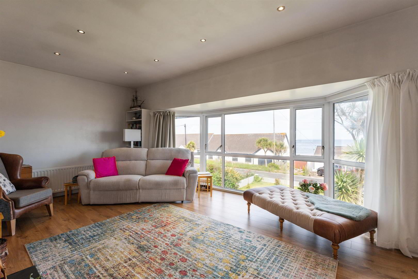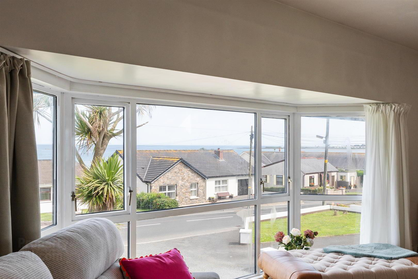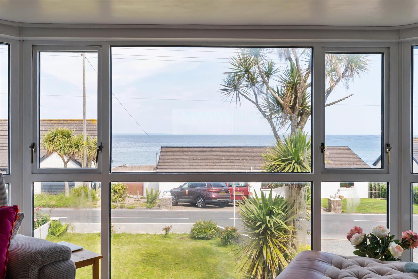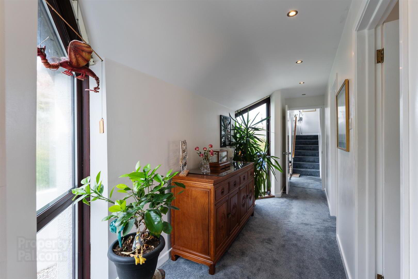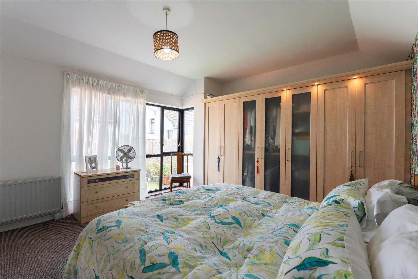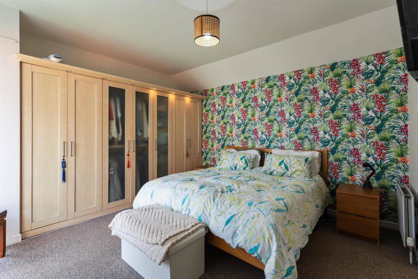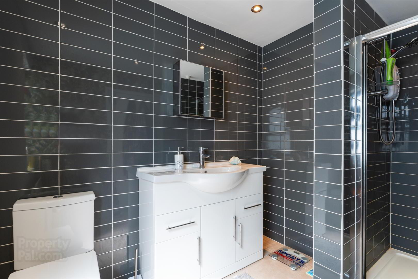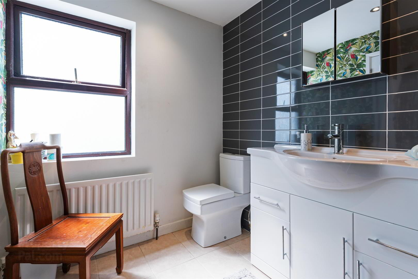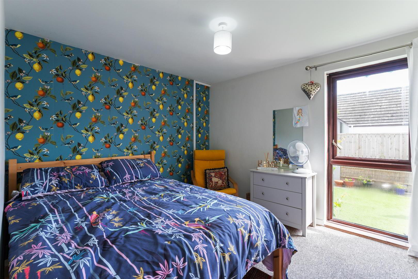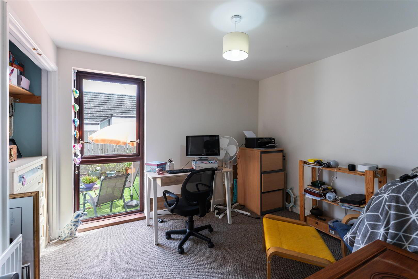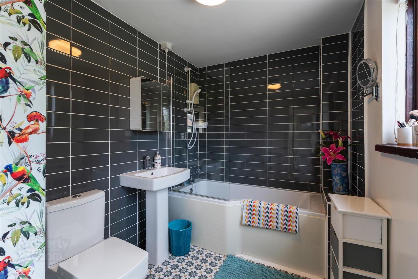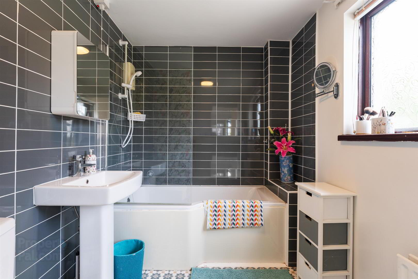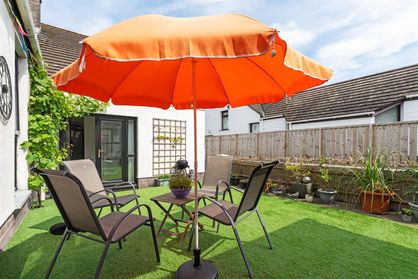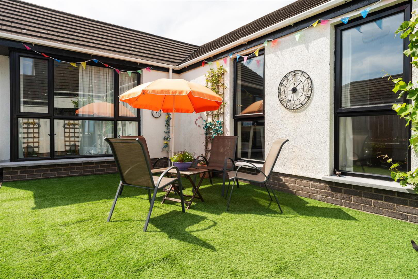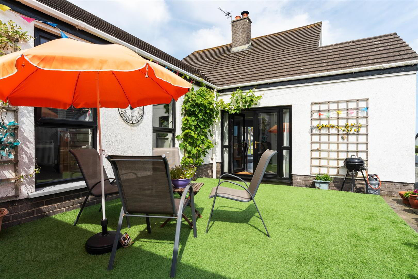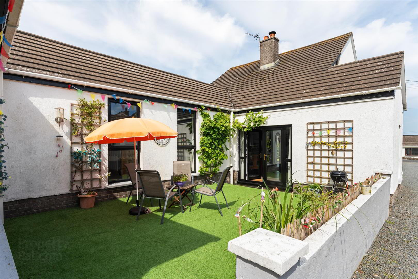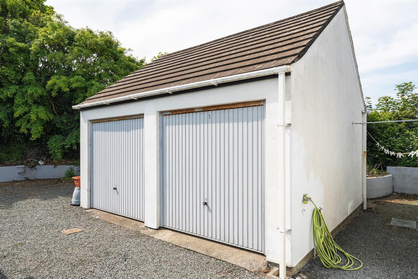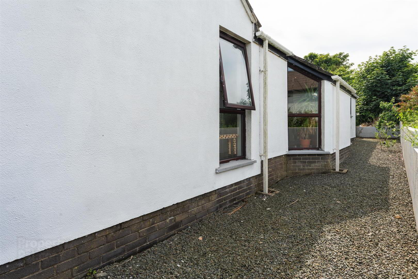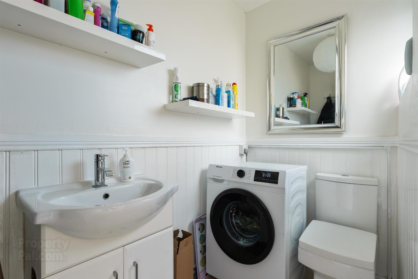218a Ballywalter Road,
Millisle, BT22 2LY
3 Bed Detached House
Offers Around £350,000
3 Bedrooms
3 Bathrooms
2 Receptions
Property Overview
Status
For Sale
Style
Detached House
Bedrooms
3
Bathrooms
3
Receptions
2
Property Features
Tenure
Freehold
Energy Rating
Broadband
*³
Property Financials
Price
Offers Around £350,000
Stamp Duty
Rates
£2,384.50 pa*¹
Typical Mortgage
Legal Calculator
In partnership with Millar McCall Wylie
Property Engagement
Views Last 7 Days
566
Views Last 30 Days
2,294
Views All Time
5,962
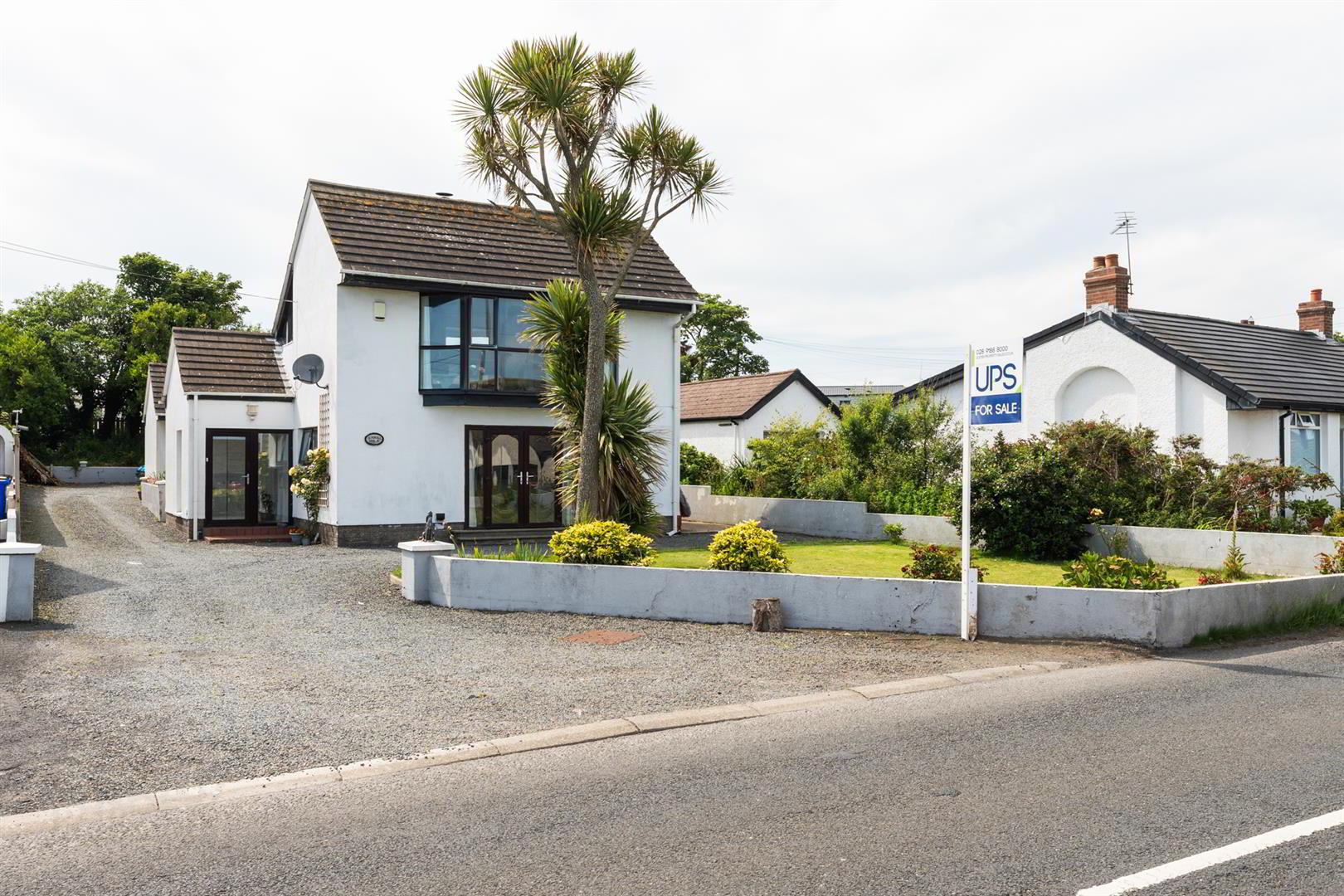
Additional Information
- Unique Architect-Designed Coastal Home With Stunning Sea Views
- Open-Plan Kitchen, Dining and Living Area With Double Patio Doors To Front Garden
- First Floor Living Room With Bay Window, Sea Views & Wood-Burning Stove
- Three Spacious Double Bedrooms, Including Master With Large Ensuite
- Family Bathroom and Multiple Storage Areas Throughout The Home
- South-Facing Landscaped Suntrap To The Side With Artificial Grass - Perfect For Relaxing
- Detached Double Garage, Large Driveway With Generous Parking For Several Cars, Boat or Caravan
- PVC Double Glazing And Oil Fired Central Heating Throughout
- Suited To A Wide Range of Purchasers Including Holiday Home Market, Family or Downsizer
The heart of the home lies in its spacious open-plan kitchen, dining and living area on the ground floor – an inviting and practical space perfect for everyday living and entertaining. To the rear, three generous double bedrooms provide ample accommodation, including a master suite complete with a large en-suite shower room. A well-appointed family bathroom and thoughtfully placed storage throughout the home ensure functionality matches the style.
Upstairs, the stunning living room offers panoramic sea views through a large bay window, capturing the ever-changing coastline in all its beauty. A wood-burning stove adds warmth and character, making it the ideal place to unwind while enjoying the coastal scenery.
Step outside to a private, south-facing suntrap, cleverly landscaped with artificial grass to create a low-maintenance, relaxing oasis. Perfect for entertaining or soaking up the sun, this space extends the lifestyle appeal of the home. At the rear, excellent parking is provided along with a large detached double garage, equipped with light, power, and additional roof space storage.
218a Ballywalter Road is more than a home – it’s a one-of-a-kind haven on the coast, combining thoughtful design, generous space, and breathtaking views in a setting that is both peaceful and practical.
- Accommodation Comprises:
- Entrance Hall
- Glazed PVC front door. Tiled floor and large closet/storage area.
- Guest WC / Utility Room 2.43 x 1.19 (7'11" x 3'10")
- White suite comprising low flush wc, vanity unit with mixer tap and storage, plumbed for washing machine, part wood panelled walls and tiled floor.
- Open Plan Kitchen / Living Area 7.44m x 6.6m (at widest points) (24'4" x 21'7" (at
- High and low level handleless units with laminate work surfaces, under unit lighting, built in drainer one and a half bowl ceramic sink unit with black spray mixer tap, integrated appliances to include; mid-level oven, Beko gas hob and stainless steel extractor fan, space for dishwasher, space for microwave, island with space for seating, recessed spotlighting, partly tiled walls, laminate flooring and double doors to front garden.
Open plan to - - Dining Area
- Vaulted ceiling, wood laminate flooring and understairs storage.
- Rear Hall
- Roofspace access and recessed spotlighting. Hot press with built in shelving.
- Bedroom 1 3.5 x 3.96 (plus robes) (11'5" x 12'11" (plus robe
- Beautiful high ceiling and range of built in wardrobes.
- Ensuite Shower Room
- White suite comprising tiled shower enclosure with glazed shower door and overhead electric shower unit, large vanity unit with storage and mixer tap, low flush wc, tiled floor, extractor fan and recessed spotlighting.
- Bedroom 2 3.19 x 2.98 (10'5" x 9'9")
- Built in storage.
- Bedroom 3 3.3 x 2.97 (10'9" x 9'8")
- Built in storage.
- Bathroom
- White suite comprising panelled bath with overhead electric shower, pedestal wash hand basin with mixer tap, low flush wc, partly tiled walls and vinyl floor.
- First Floor
- Landing
- Living Room 6.69 x 3.5 (at widest points) (21'11" x 11'5" (at
- Bay window with uninterrupted sea views, Valiant wood burning stove with slate hearth with wooden mantle, wood laminate flooring and recessed spotlighting.
- Outside
- Area in lawn to front with large, stoned driveway leading to the rear of the property. Excellent parking facilities for multiple vehicles, caravan or boat. Area to the side of the property which is south-facing in artificial grass, perfect for entertaining.
- Double Garage 5.37 x 5.48 (17'7" x 17'11")
- Two up and over doors, light, power and roofspace storage.
- As part of our legal obligations under The Money Laundering, Terrorist Financing and Transfer of Funds (Information on the Payer) Regulations 2017, we are required to verify the identity of both the vendor and purchaser in every property transaction.
To meet these requirements, all estate agents must carry out Customer Due Diligence checks on every party involved in the sale or purchase of a property in the UK.
We outsource these checks to a trusted third-party provider. A charge of £20 + VAT per person will apply to cover this service.
You can find more information about the legislation at www.legislation.gov.uk


