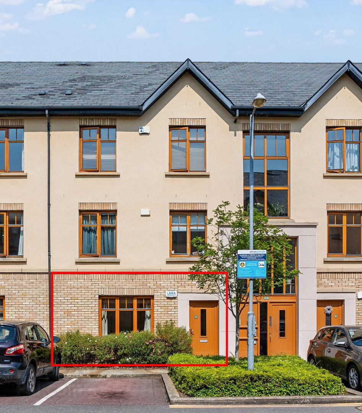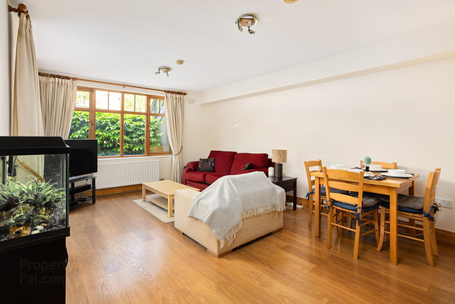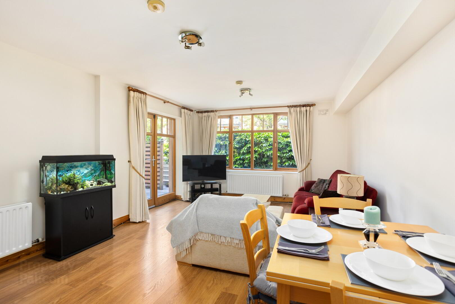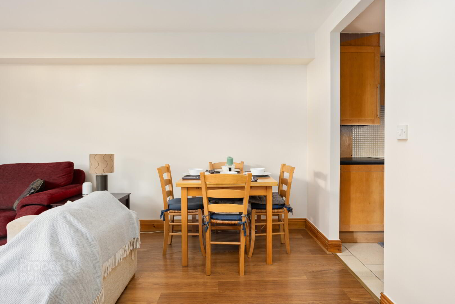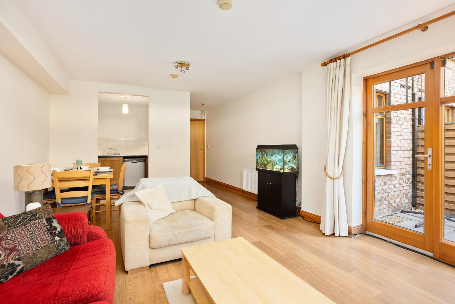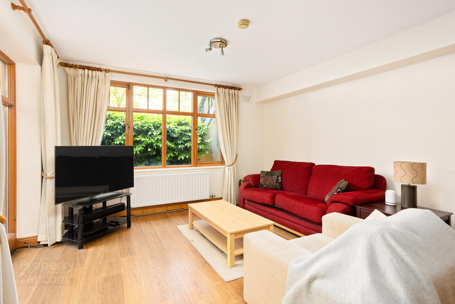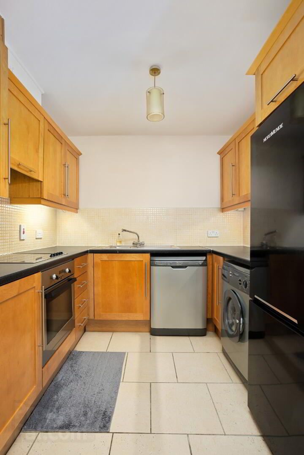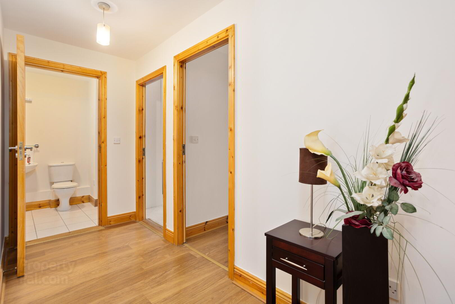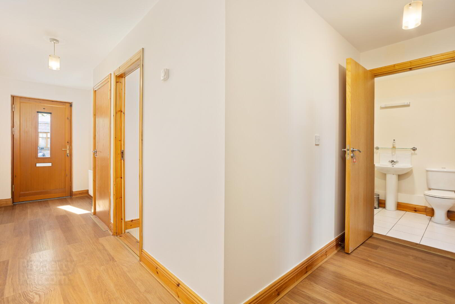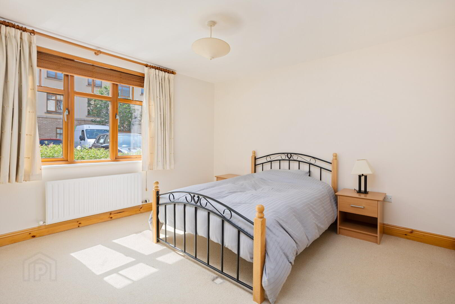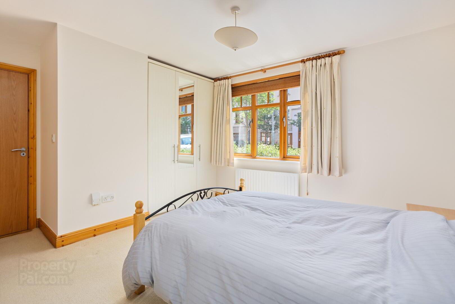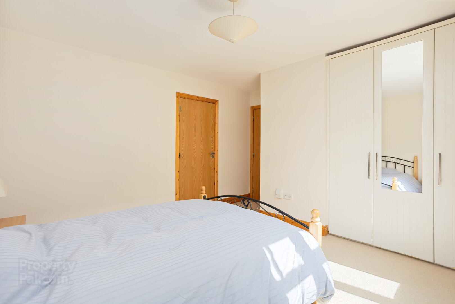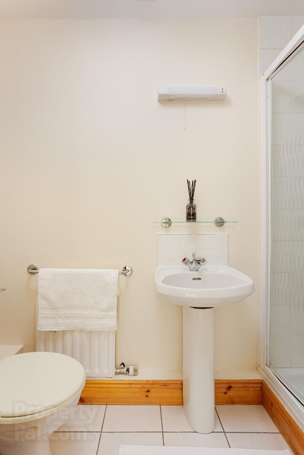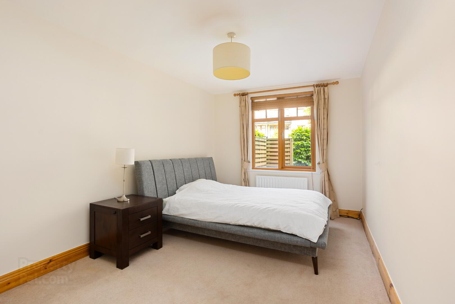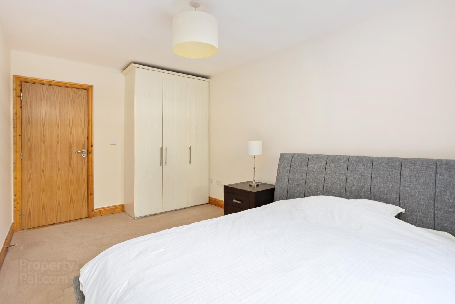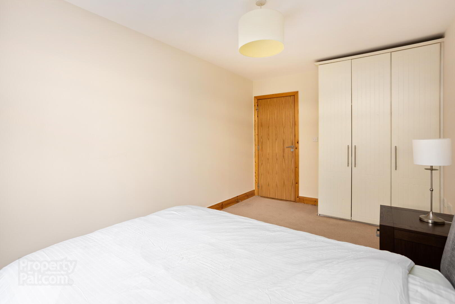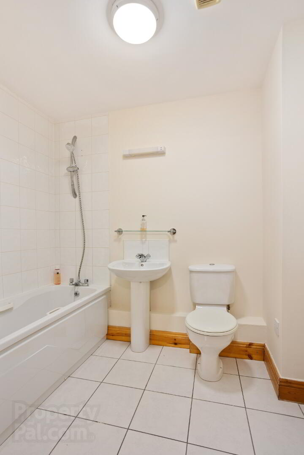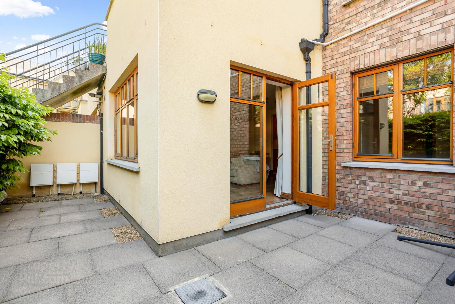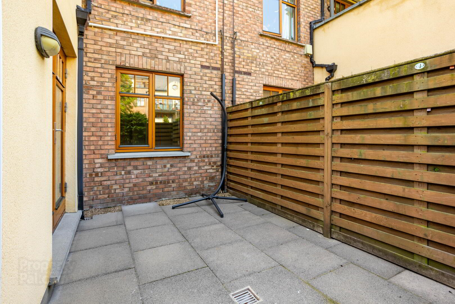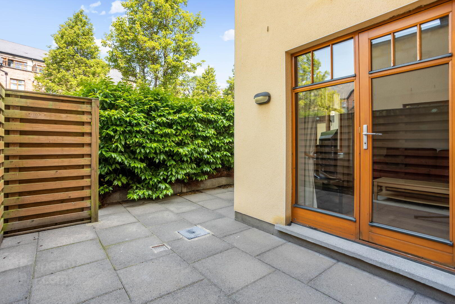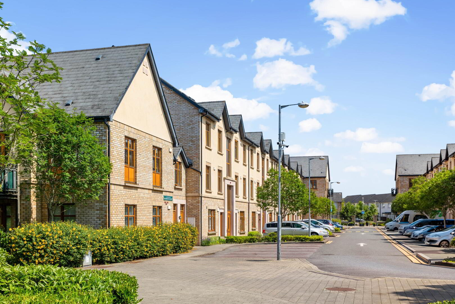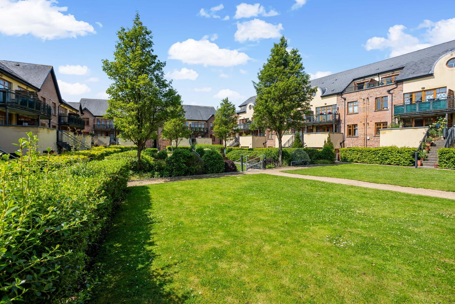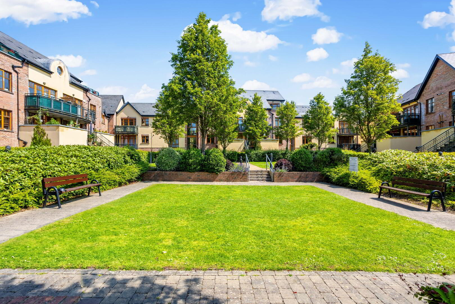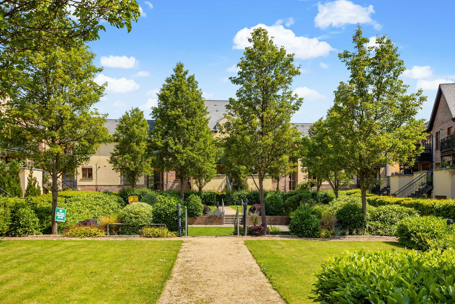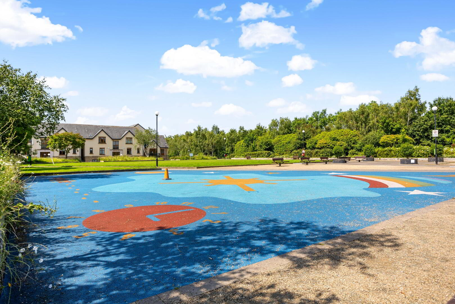21 Woodbrook Crescent,
Riverwood Road, Castleknock, D15W266
2 Bed Ground Floor Apartment
Guide Price €335,000
2 Bedrooms
2 Bathrooms
1 Reception
Property Overview
Status
For Sale
Style
Ground Floor Apartment
Bedrooms
2
Bathrooms
2
Receptions
1
Property Features
Size
78 sq m (839.6 sq ft)
Tenure
Not Provided
Energy Rating

Heating
Gas
Property Financials
Price
Guide Price €335,000
Stamp Duty
€3,350*²
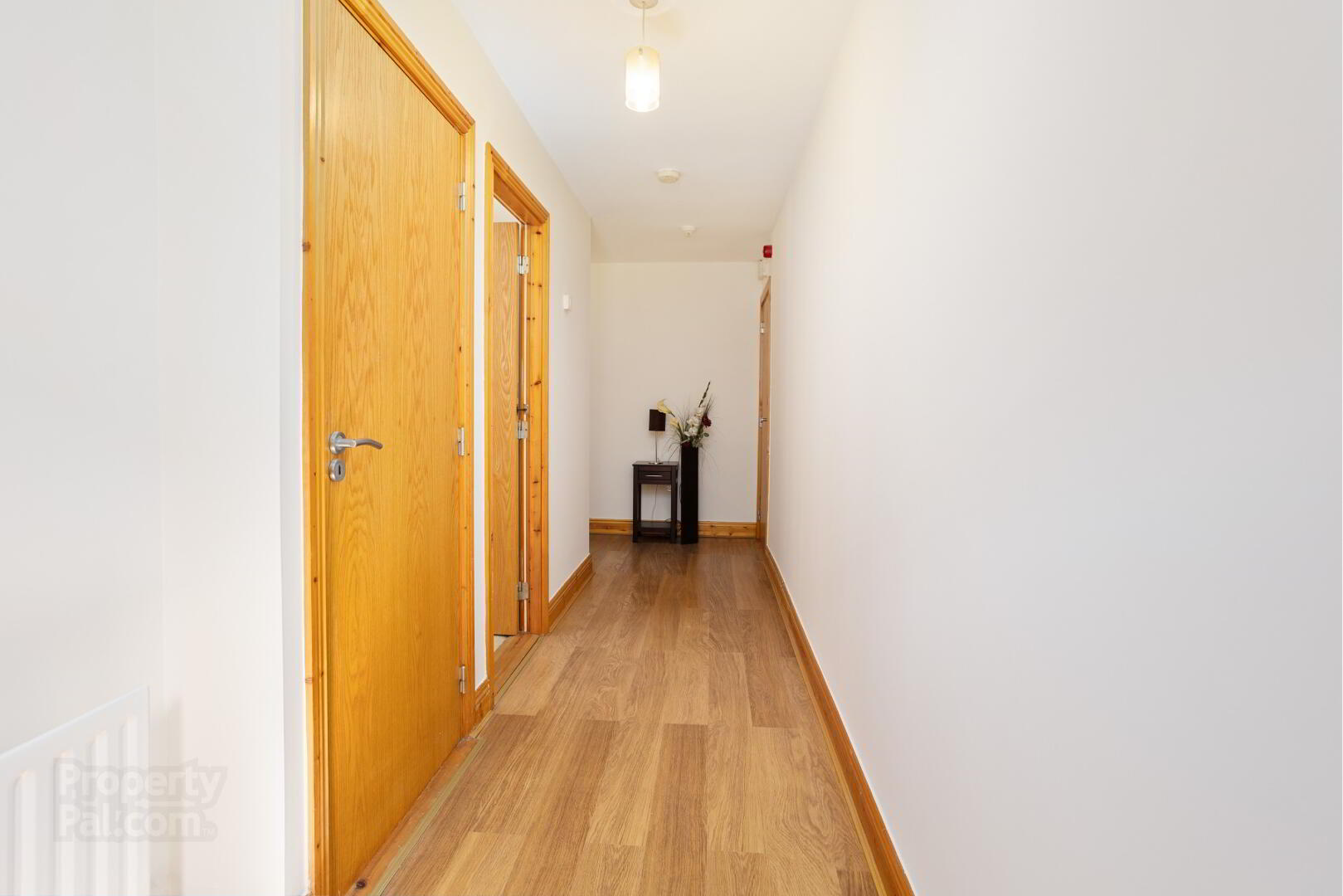
21 Woodbrook Crescent is a spacious and very-well maintained ground floor apartment, ideally located in the award-winning Castlethorn-built Woodbrook Estate in Castleknock.
Walking distance to local schools, shops and bus stops, this owner-occupied apartment offers modern comforts and privacy yet easy access to local amenities and Castleknock Village.
KEY FEATURES:
Westerly facing private rear terrace
Bright and spacious living room
Internal accommodation extends to 828 sq feet
Ample storage space throughout
2 bathrooms (master en-suite)
A-rated Bosch combi boiler
B2 BER Rating
Own door access
Ample secure underground parking and surface-level parking to front
Adjacent extensively landscaped open areas, amenity greens, play area and courtyards
A few minutes walk to local schools, shops, restaurants, medical centre and playgrounds
Walking distance to Coolmine Railway Station with frequent service to city centre
Short distance to Blanchardstown Shopping Centre
Easy access to M50, N3 and twenty minute drive to Dublin Airport
Annual Management Fee €1,308.00
ACCOMMODATION
Accommodation which extends to 828 square feet, briefly comprises:
Entrance Hallway: laminate flooring, alarm point, access to storage closet and access to hot press
Open plan living room / kitchen: laminate flooring in living area, tiled flooring in kitchen, quality fitted Nolan kitchen units at floor and eye-level, tiled splashback, oven, hob and extractor fan, washing machine, dishwasher, glass-panelled patio doors to terrace
Master Bedroom: to front of apartment, carpet, built-in wardrobes,
En-suite: tiled floor, tiled shower unit, wc, whb
Bedroom 2: to rear of apartment with carpet, built-in wardrobes
Family Bathroom: tiled floor, wc, whb, bath unit
Private terrace / patio at rear which is westerly facing and overlooks amenity green area
Parking at front of property or in secure underground car park
BER Details
BER Rating: B2
BER No.: 105844229
Energy Performance Indicator: 120.0 kWh/m²/yr

