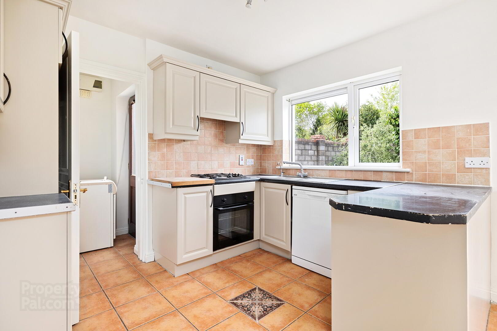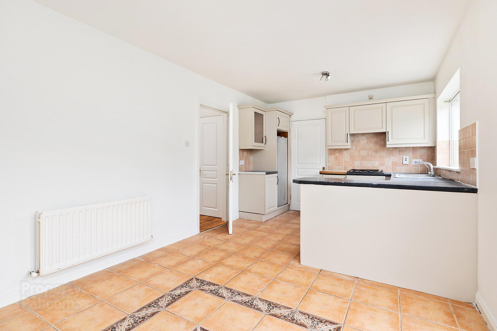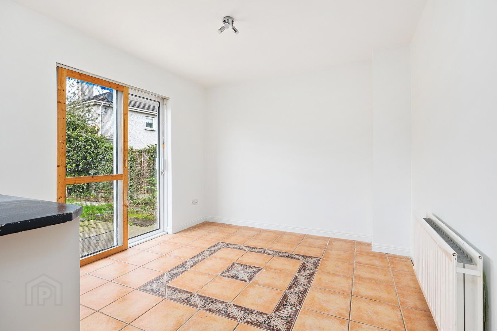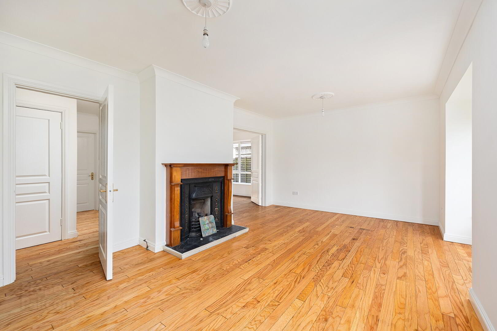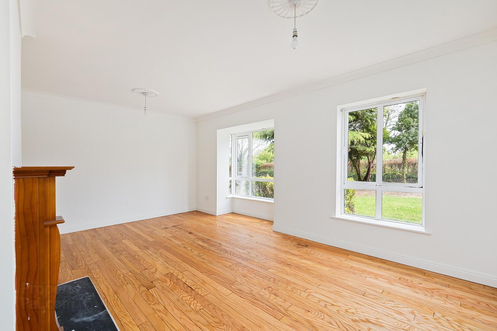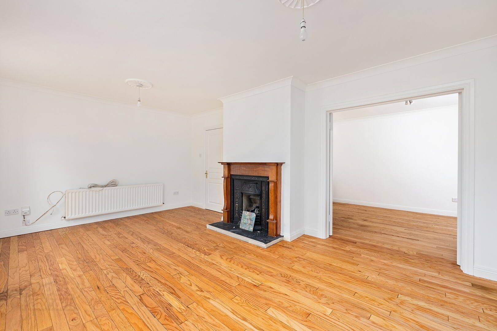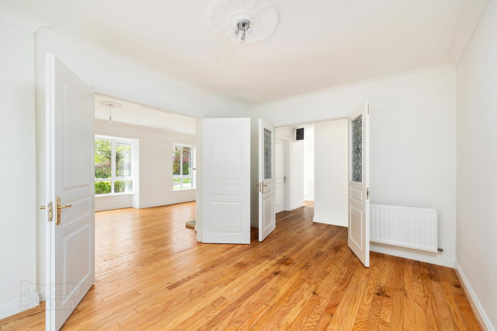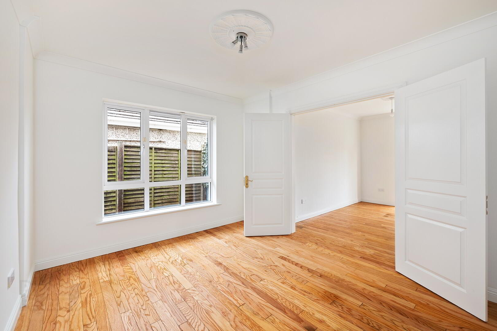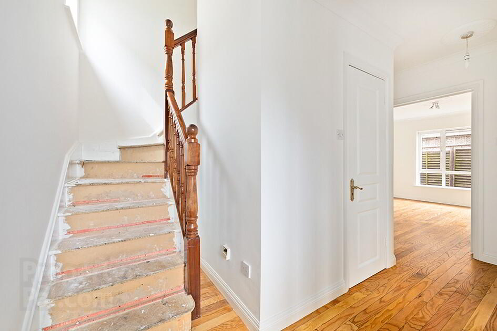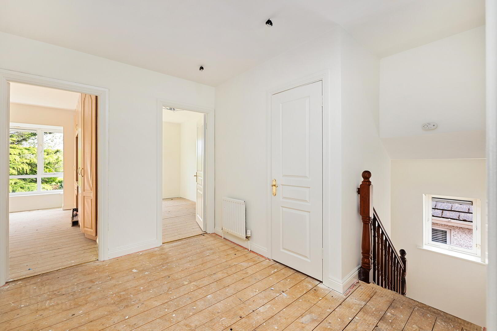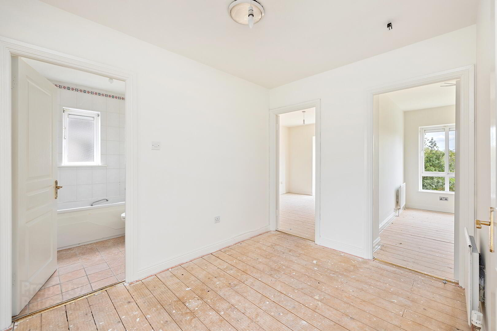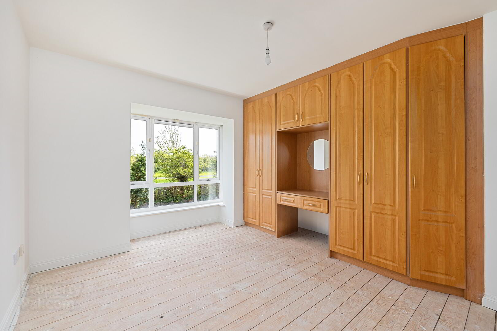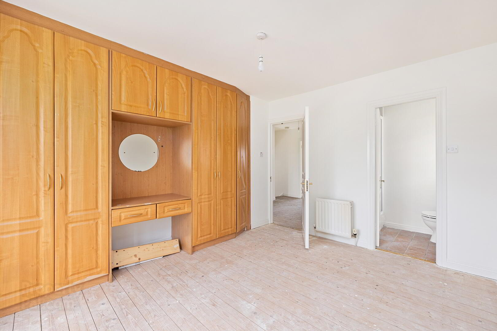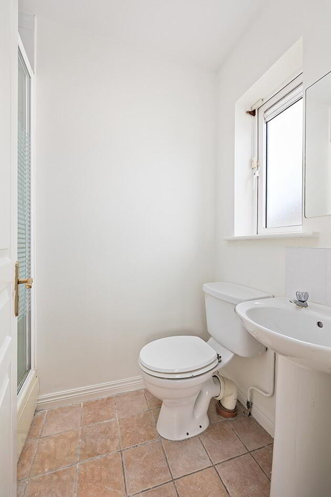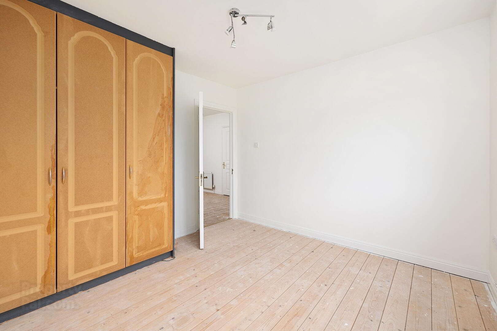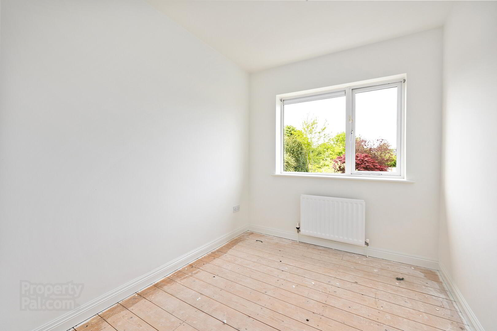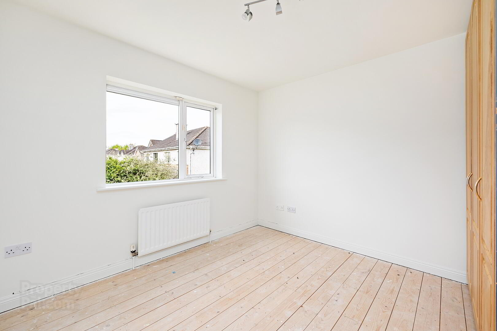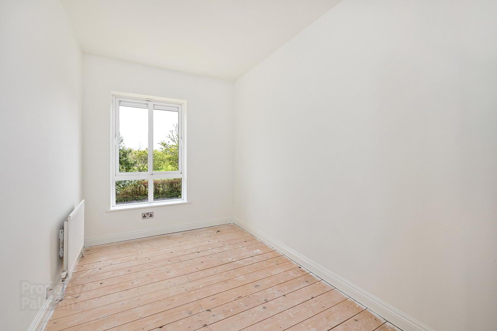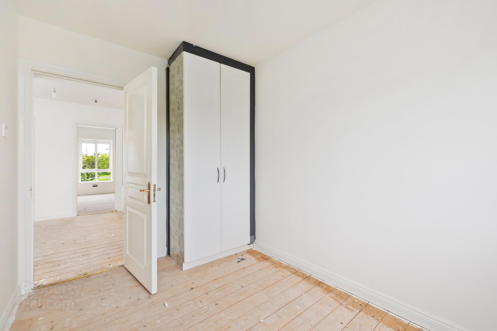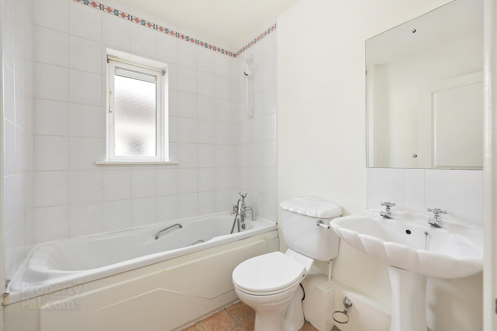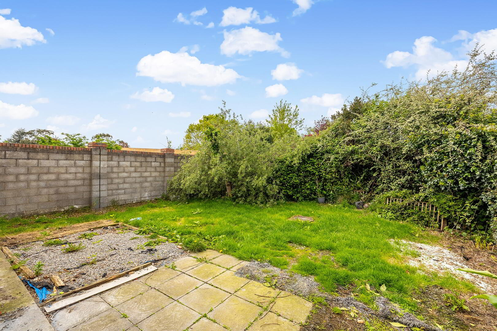21 The Old Forge,
Lucan, K78X579
4 Bed Detached House
Sale agreed
4 Bedrooms
3 Bathrooms
1 Reception
Property Overview
Status
Sale Agreed
Style
Detached House
Bedrooms
4
Bathrooms
3
Receptions
1
Property Features
Size
125.8 sq m (1,353.8 sq ft)
Tenure
Freehold
Energy Rating

Heating
Gas
Property Financials
Price
Last listed at Guide Price €575,000
Property Engagement
Views Last 7 Days
9
Views Last 30 Days
44
Views All Time
328
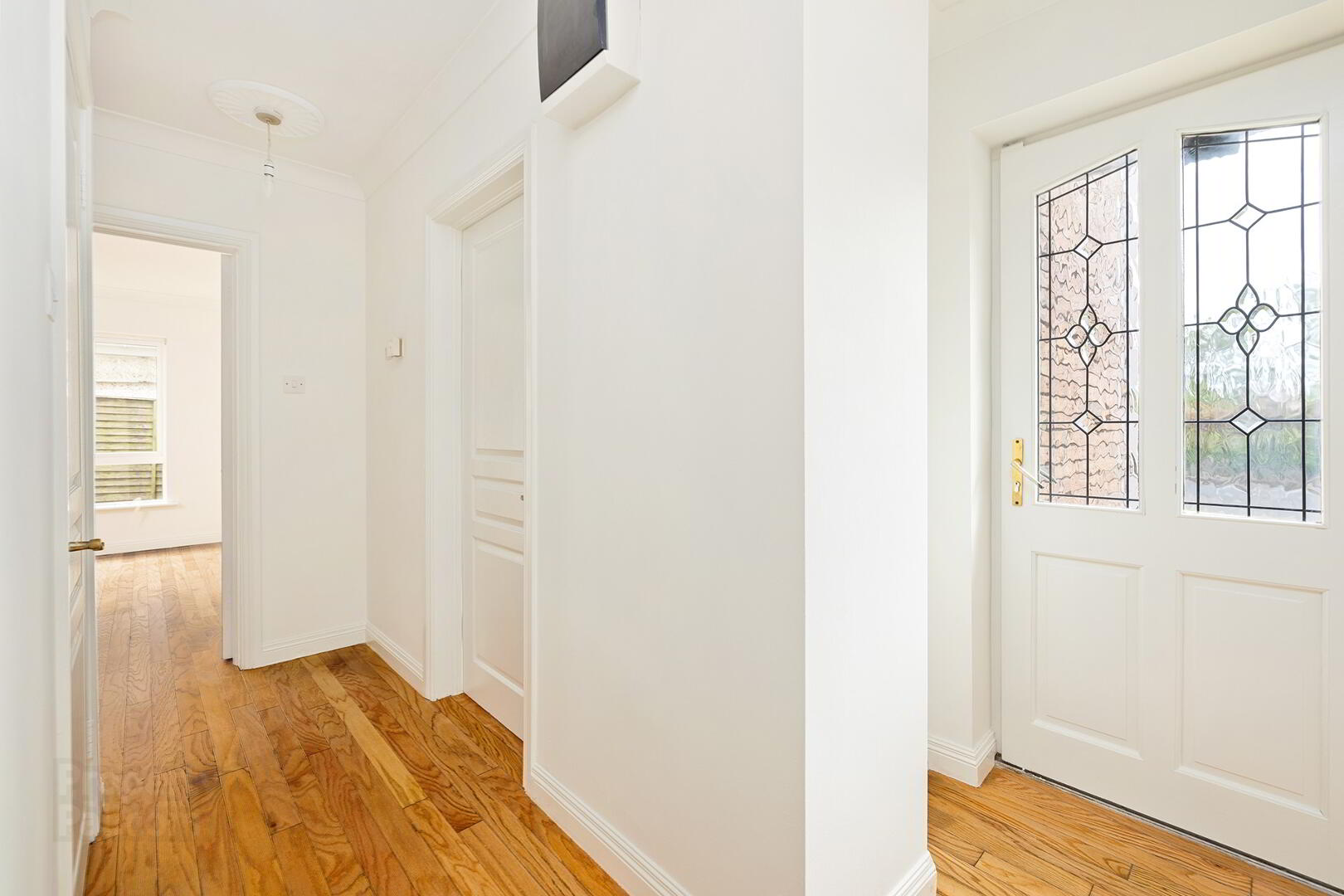
McDonald Property Lucan's longest established Auctioneers, Valuers and Estate Agents - are delighted to present this attractive and spacious detached 4 bedroom house situated at the end of a cul de sac overlooking Griffeen Park.
Accommodation includes a hallway with stairs, living room with bay window, dining room, kitchen / breakfast room, utility room, guest w.c., four bedrooms, one with en-suite, and main bathroom. There is a front garden with lawn and driveway, and private rear garden with lawn area, paved patio area.
The Old Forge is a very popular development just off Griffeen Avenue and convenient to a host of amenities including schools, bus services, and local shops including SuperValu / Lucan Shopping Centre, Aldi (Adamstown) and Tesco (Adamstown). It is also within a short drive of Adamstown train station, Lucan Village, and the N4 road.
Accommodation
Ground Floor –
Entrance Hall: with porch area, wooden floor, staircase.
Guest w.c.: with wash hand basin
Living Room: with wooden floor, bay window, cast iron fireplace with wooden mantle, double doors to dining room, ceiling coving.
Dining Room: with wooden floor, double doors to living room and double doors to hallway, ceiling coving and ceiling rose.
Kitchen / Breakfast Room: with tiled floor, fitted kitchen units including oven, gas hob, free-standing fridge and dishwasher, and sliding patio door to rear.
Utility Room: with access to rear garden.
Upper Floor –
Landing: large landing area with hot press.
Master Bedroom: with extensive fitted wardrobes and vanity unit.
En-Suite: with w.c., wash hand basin and shower, tiled floor.
Bedroom 2: with fitted wardrobes.
Bedroom 3: with fitted wardrobes.
Bedroom 4:
Bathroom: with w.c. wash hand basin, bath and tiled floor.
Features
Cul de sac location, overlooking park.
Gas central heating.
uPVC double glazed windows throughout.
A number of schools are within walking distance, along with bus services, and other attractive amenities.
Measurements provided are approximate and intended for guidance. Descriptions, photographs and floor plans are provided for illustrative and guidance purposes. Errors, omissions, inaccuracies, or mis-descriptions in these materials do not entitle any party to claims, actions, or compensation against McDonald Property or the vendor. Prospective buyers or interested parties are responsible for conducting their own due diligence, inspections, or other inquiries to verify the accuracy of the information provided. McDonald Property have not tested any appliances, apparatus, fixtures, fittings, or services. Prospective buyers or interested parties must undertake their own investigation into the working order of these items.
BER Details
BER Rating: C3
BER No.: 105852891
Energy Performance Indicator: 214.17 kWh/m²/yr


