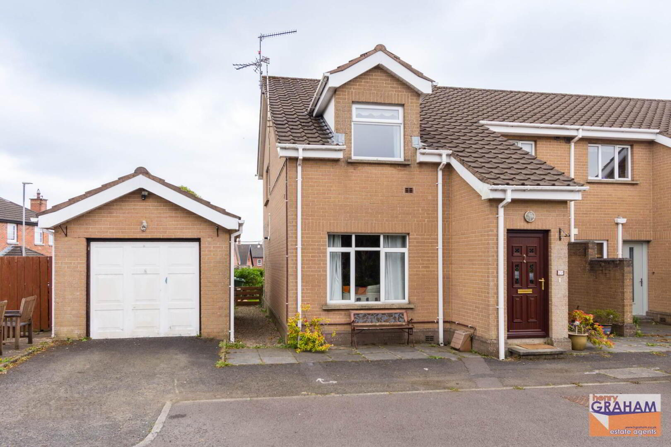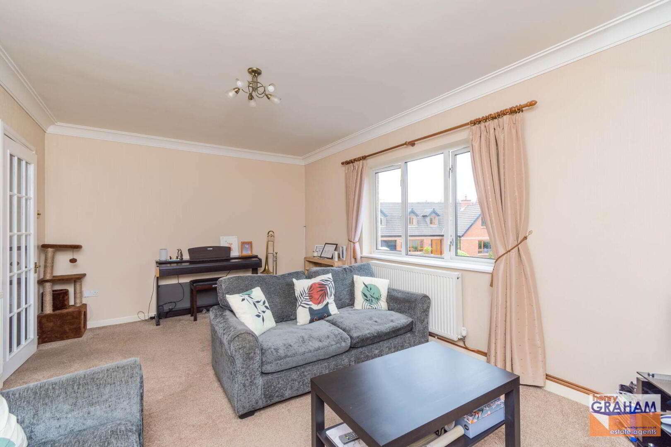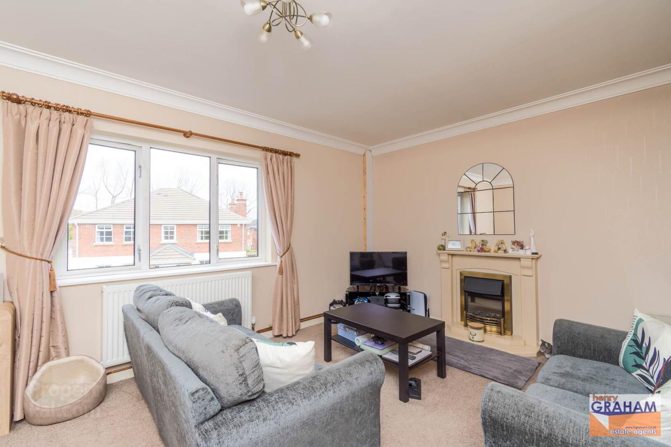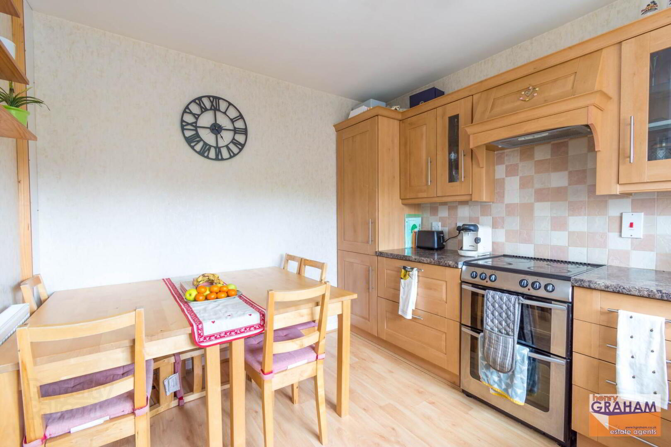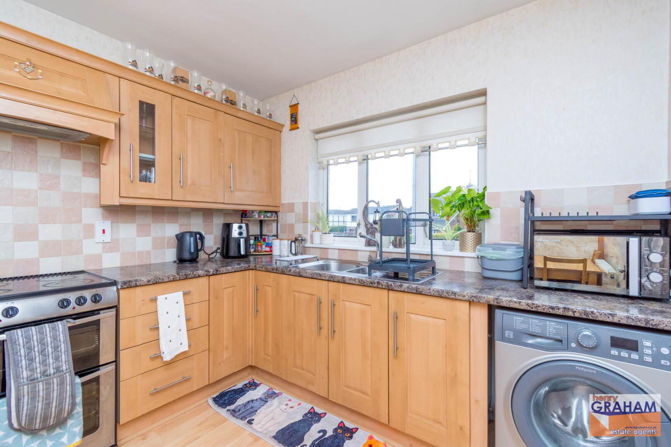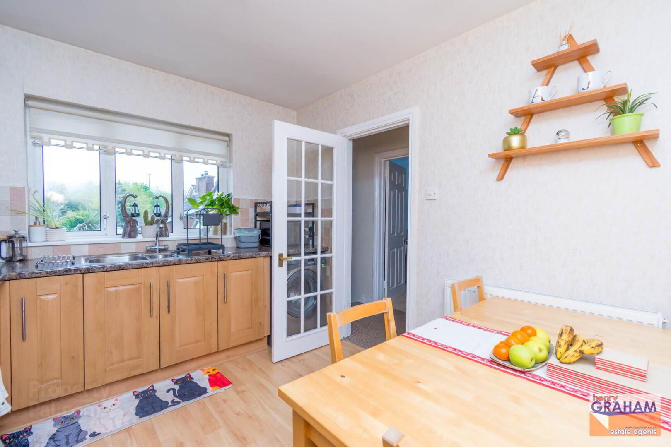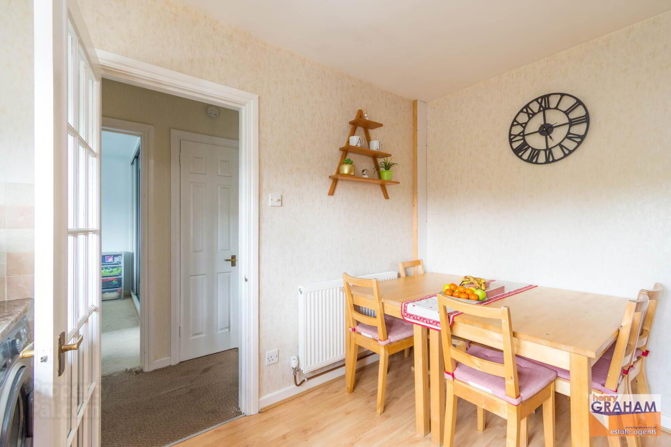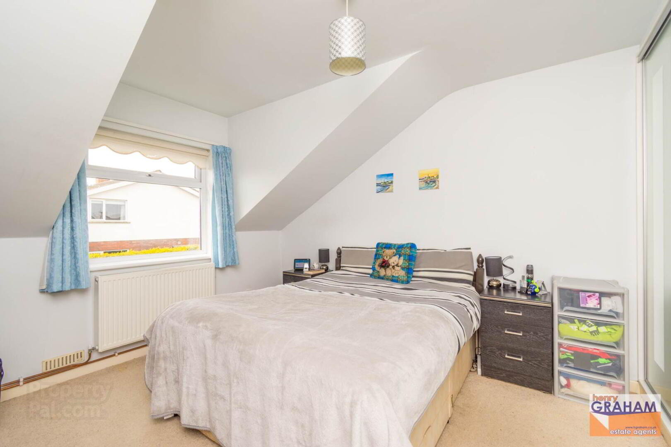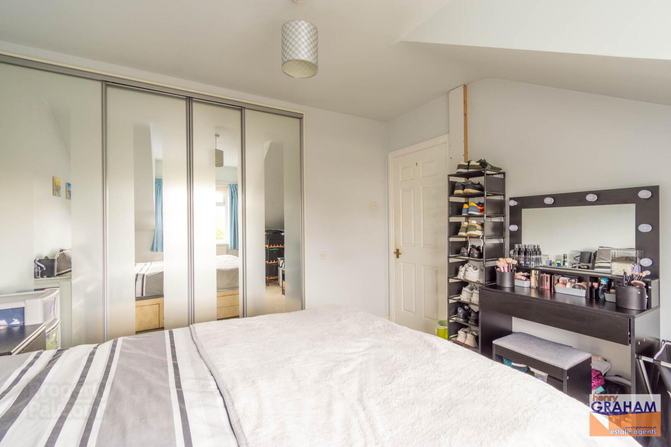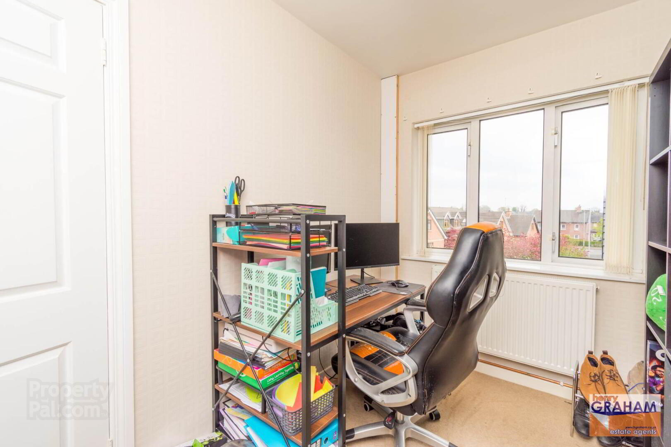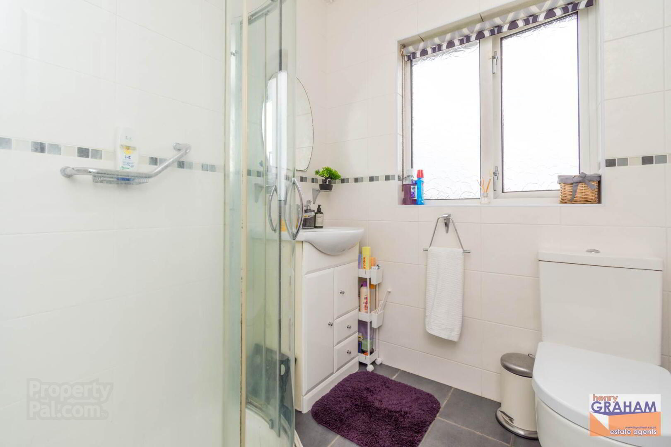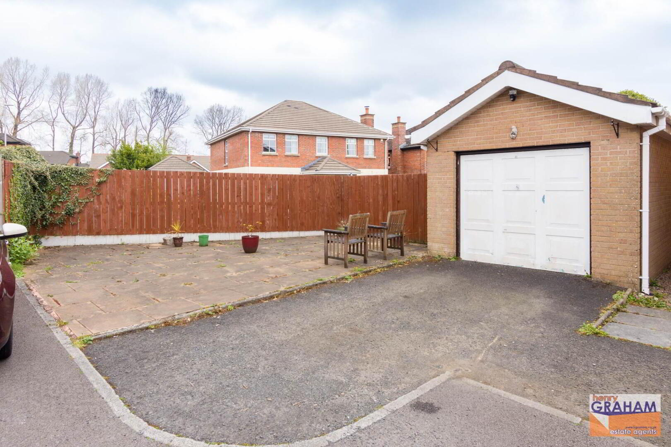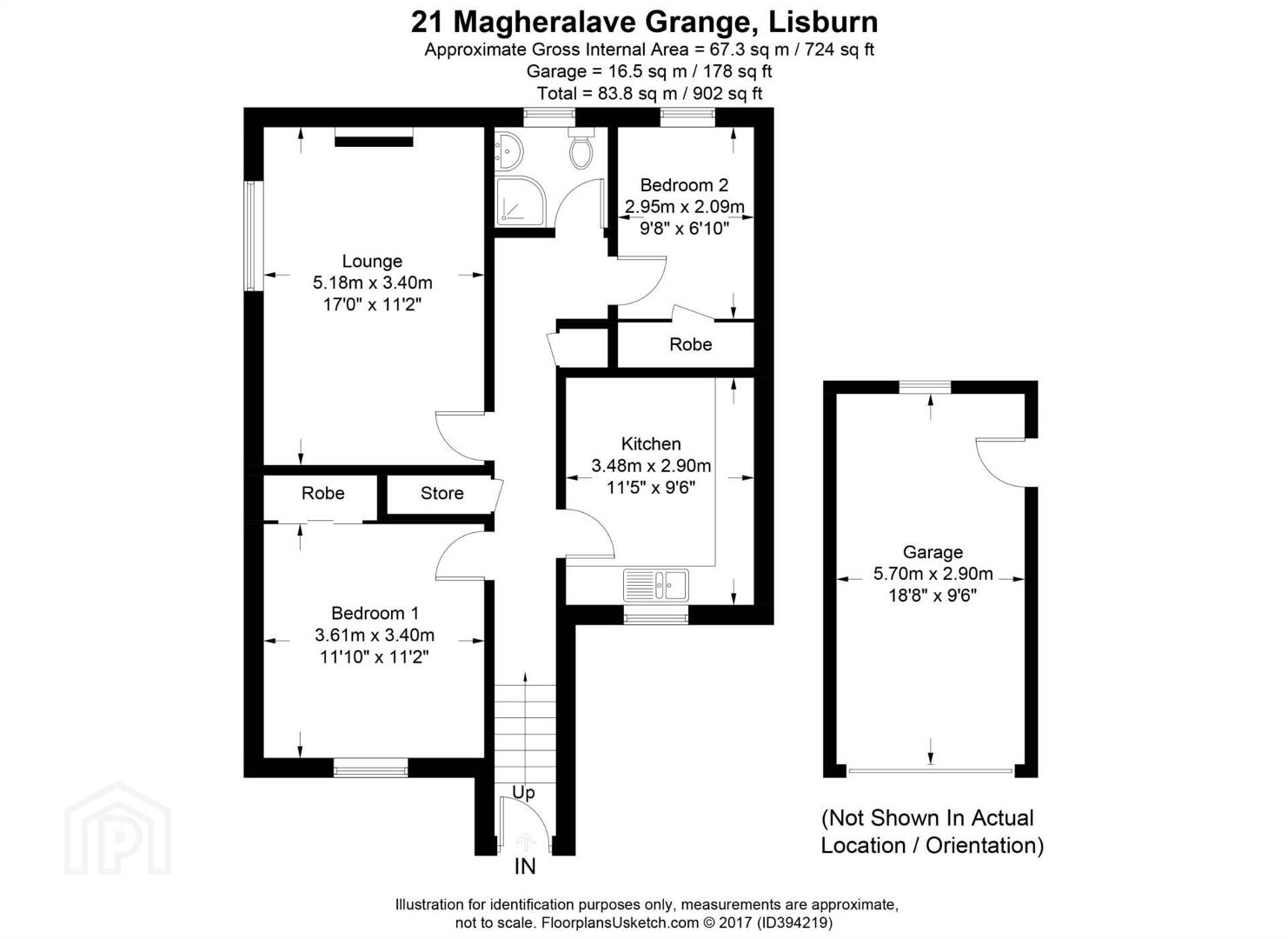21 Magheralave Grange,
Lisburn, BT28 3BZ
2 Bed Apartment
Offers Around £135,000
2 Bedrooms
1 Bathroom
1 Reception
Property Overview
Status
For Sale
Style
Apartment
Bedrooms
2
Bathrooms
1
Receptions
1
Property Features
Size
63 sq m (678.1 sq ft)
Tenure
Leasehold
Energy Rating
Heating
Gas
Broadband Speed
*³
Property Financials
Price
Offers Around £135,000
Stamp Duty
Rates
£841.57 pa*¹
Typical Mortgage
Legal Calculator
In partnership with Millar McCall Wylie
Property Engagement
Views Last 7 Days
29
Views Last 30 Days
130
Views All Time
3,906
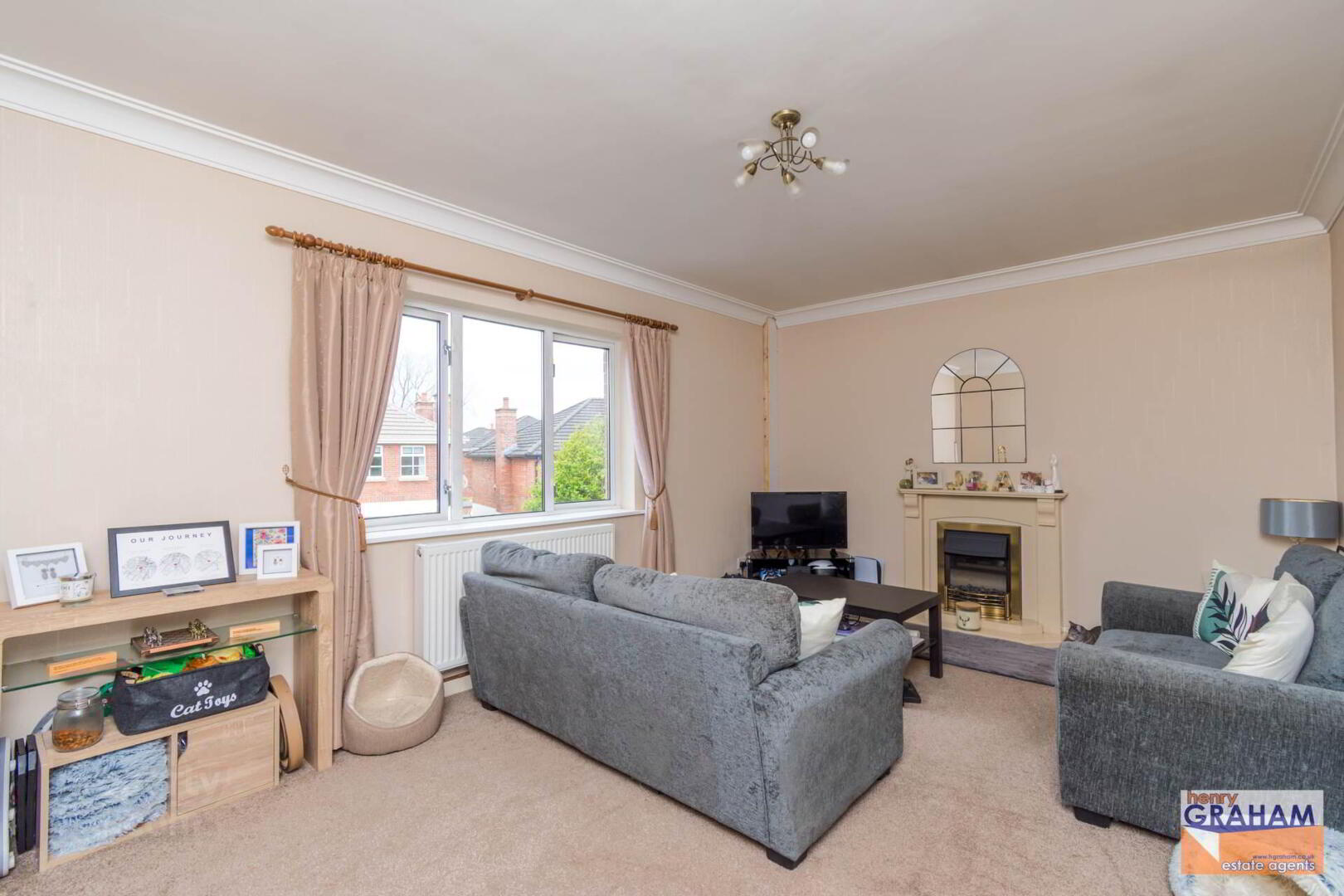 Spacious And Well Presented First Floor Apartment
Spacious And Well Presented First Floor ApartmentExclusive Cul De Sac Setting Within This Highly Desirable Residential Area
Spacious Lounge With Marble Decorative Fireplace And Hearth
Kitchen/Dinette With Range Of Built In Units And Granite Effect Work Surfaces
Two Bedrooms With Built In Robes
Luxury Shower Room With Large Shower Cubicle And Triton Electric Shower
Partly Floored Roofspace Accessed By Aluminium Extending Ladder
Detached Garage And Tarmac Parking Space
Paved Patio Area With South Facing Aspect
PVC Double Glazed Windows / PVC Fascias And Soffits
Gas Fired Central Heating With Worcester Combi Boiler
Excellent C73 Energy Rating
A rare opportunity to acquire one of these very desirable apartments, tucked away within an exclusive cul de sac location. One of only four, this particular apartment greatly benefits from a detached garage and spacious south facing patio area, making it ideal for first time buyers or those wishing to downsize yet retain some of the larger home aspects. Early viewing is highly recommended.
ENTRANCE HALL:
Built in cloaks storage cupboard
LOUNGE: - 5.18m (17'0") x 3.4m (11'2")
Marble decorative fireplace and hearth coal effect electric fire. Plaster cornice.
KITCHEN/DINETTE: - 3.46m (11'4") x 2.9m (9'6")
Range of high and low level units. Granite effect round edge work surfaces. Inset single drainer stainless steel sink unit with mixer tap. Integrated fridge freezer. Extractor canopy. Part tiled walls. Laminated timber floor. Plumbed for washing machine.
BEDROOM (1): - 3.61m (11'10") x 3.4m (11'2")
Range of built in robes with sliding mirror doors.
BEDROOM (2): - 2.95m (9'8") x 2.1m (6'11")
Large built in robe.
LUXURY SHOWER ROOM:
Large shower cubicle with Triton electric shower. Vanity unit with wash hand basin with mono style mixer tap. Close couple low flush wc. Tiled walls. Tiled floor. Recessed spotlights. Separate airing cupboard.
ROOFSPACE:
Aluminium extending ladder to partly floored roofspace with light. Worcester combi gas fired boiler.
OUTSIDE:
End of cul de sac setting. Tarmac driveway with parking space. Paved patio area with south facing aspect.
DETACHED GARAGE: - 5.7m (18'8") x 2.9m (9'6")
Light and power. Up and over door.
RATES PAYABLE:
For period April 2025 to March 2026 £804.75
TENURE:
We have been advised the tenure for this property is leasehold and the
annual ground rent is £35, we recommend the purchaser and their
solicitor verify the details.
Please note we have not tested any systems in this property, we
recommend the purchaser checks all systems are working prior to
completion.
Directions
From Kirkwoods Road turn into Magheralave Road, turn left into Magheralave Grange, at T junction turn right and then right into cul de sac, number 21 is last on the right.
Notice
Please note we have not tested any apparatus, fixtures, fittings, or services. Interested parties must undertake their own investigation into the working order of these items. All measurements are approximate and photographs provided for guidance only.


