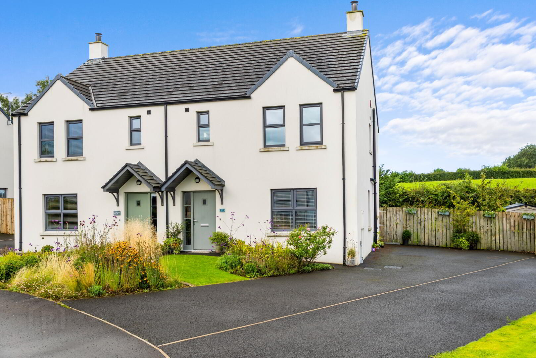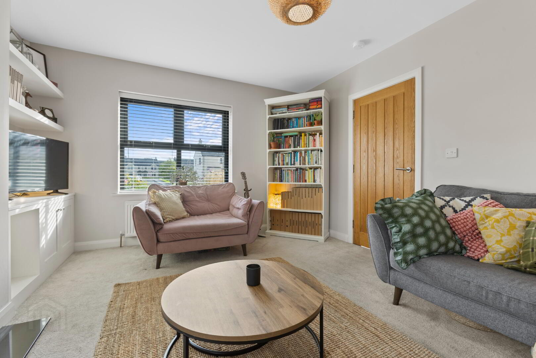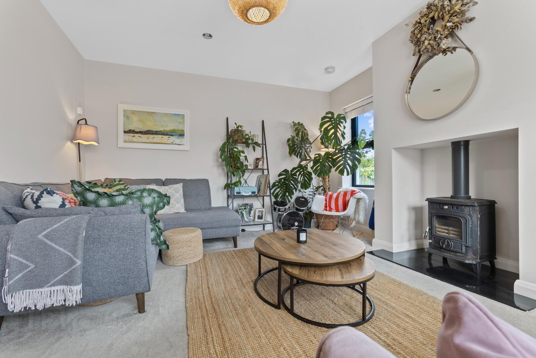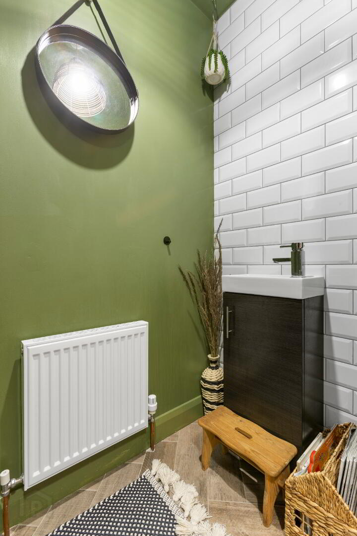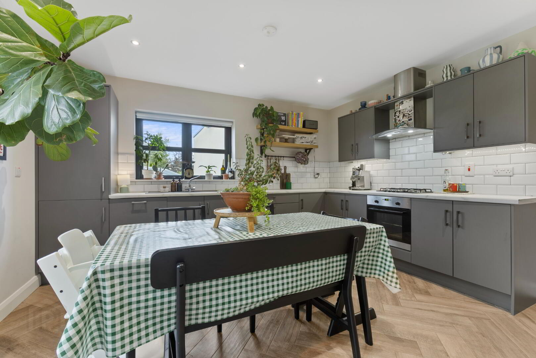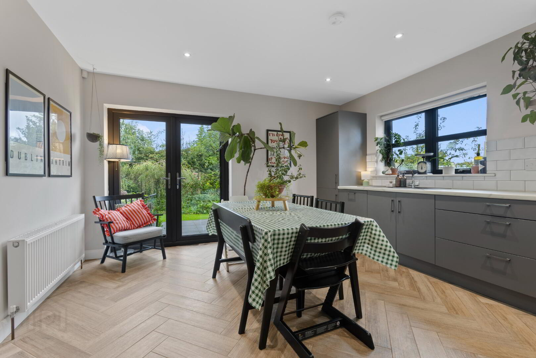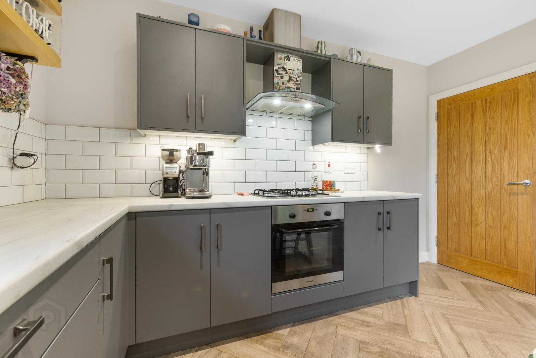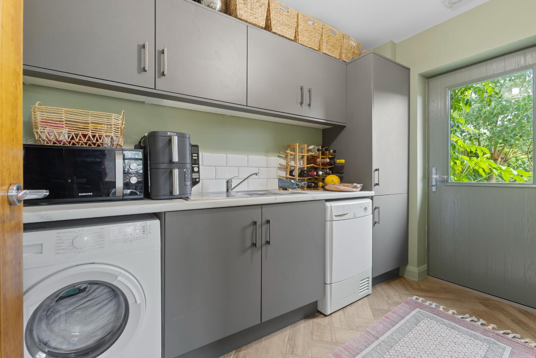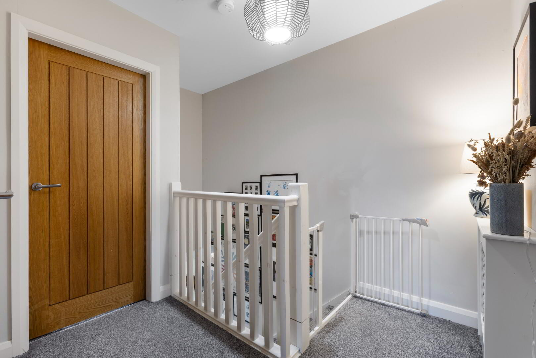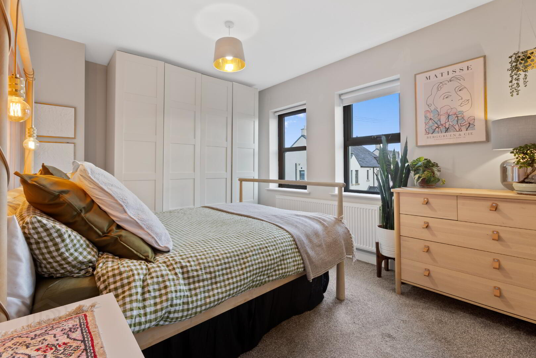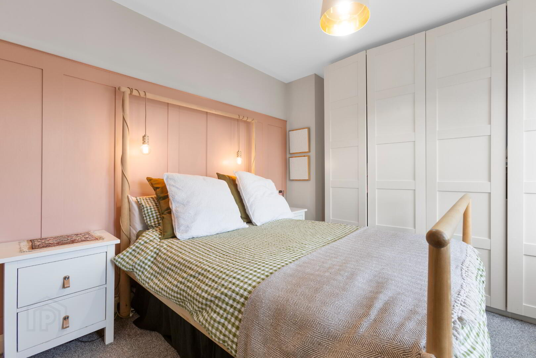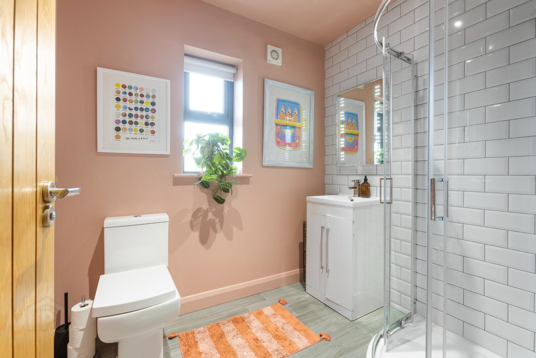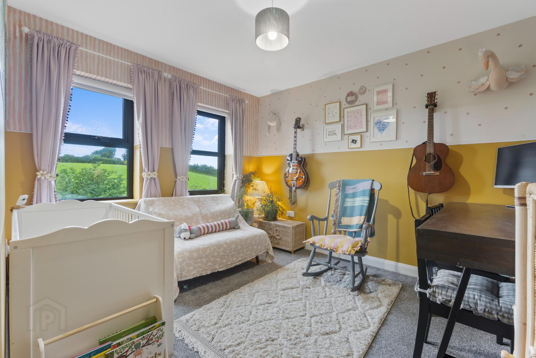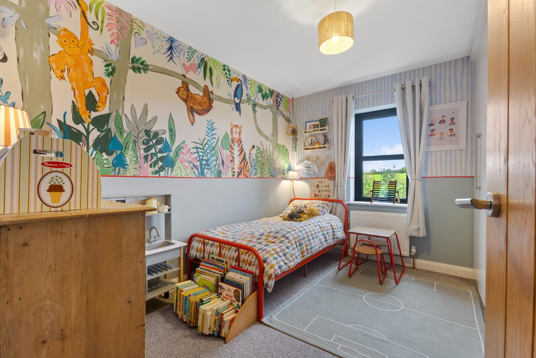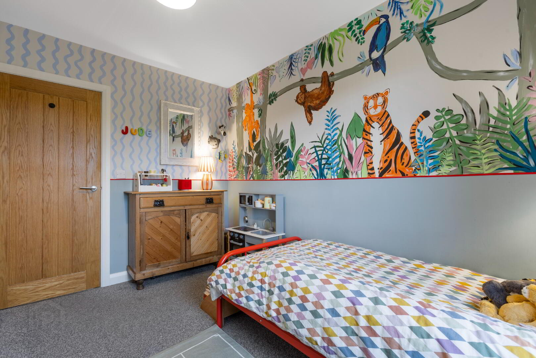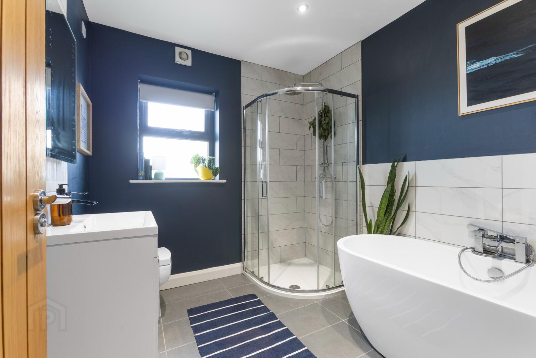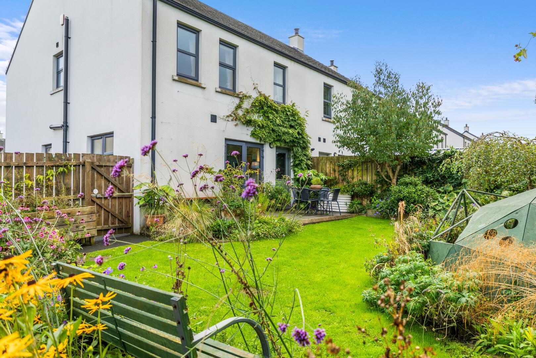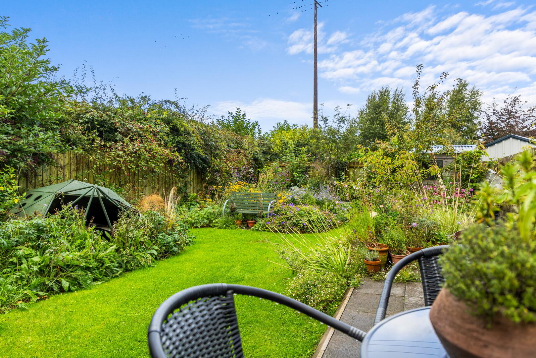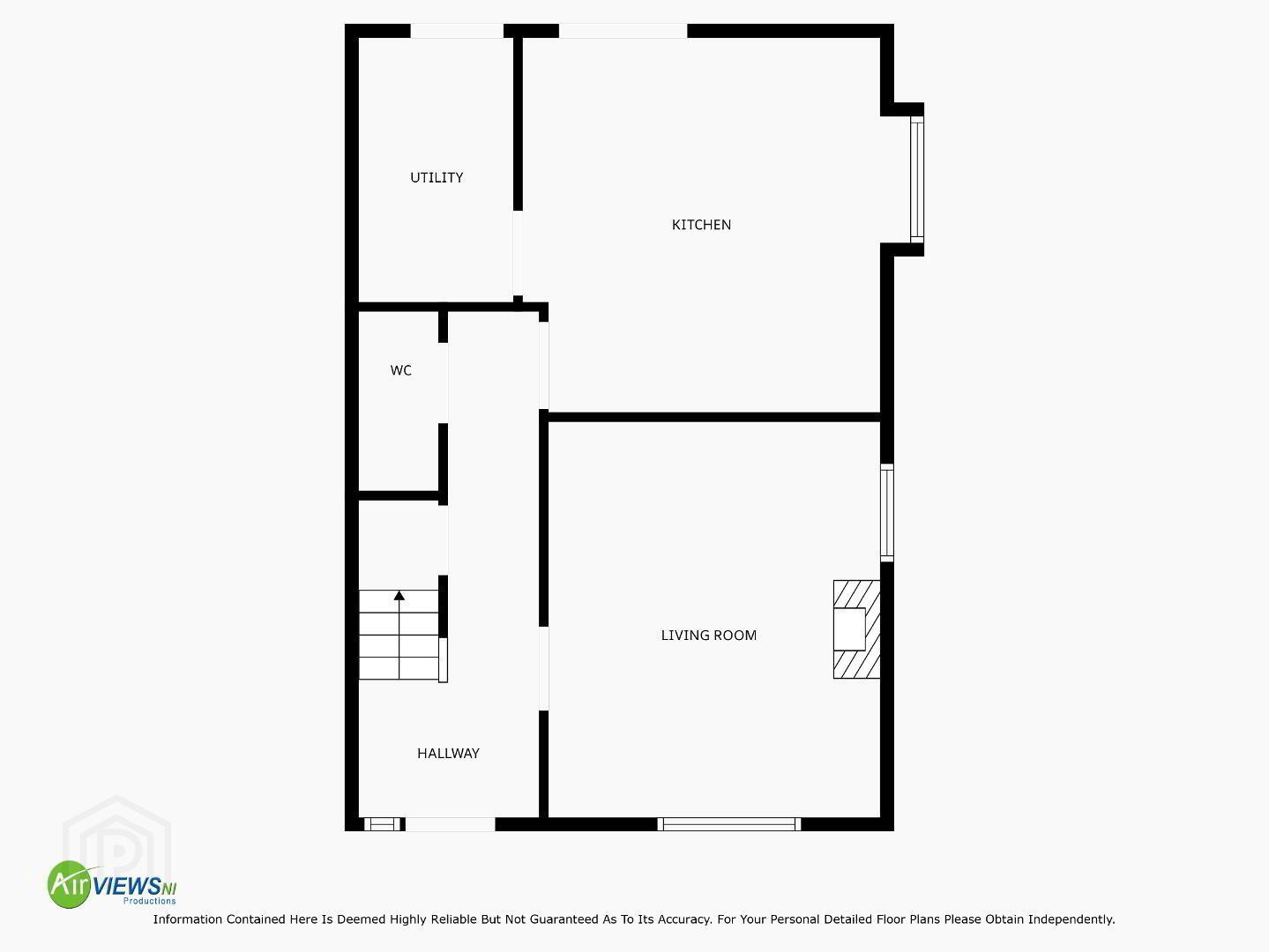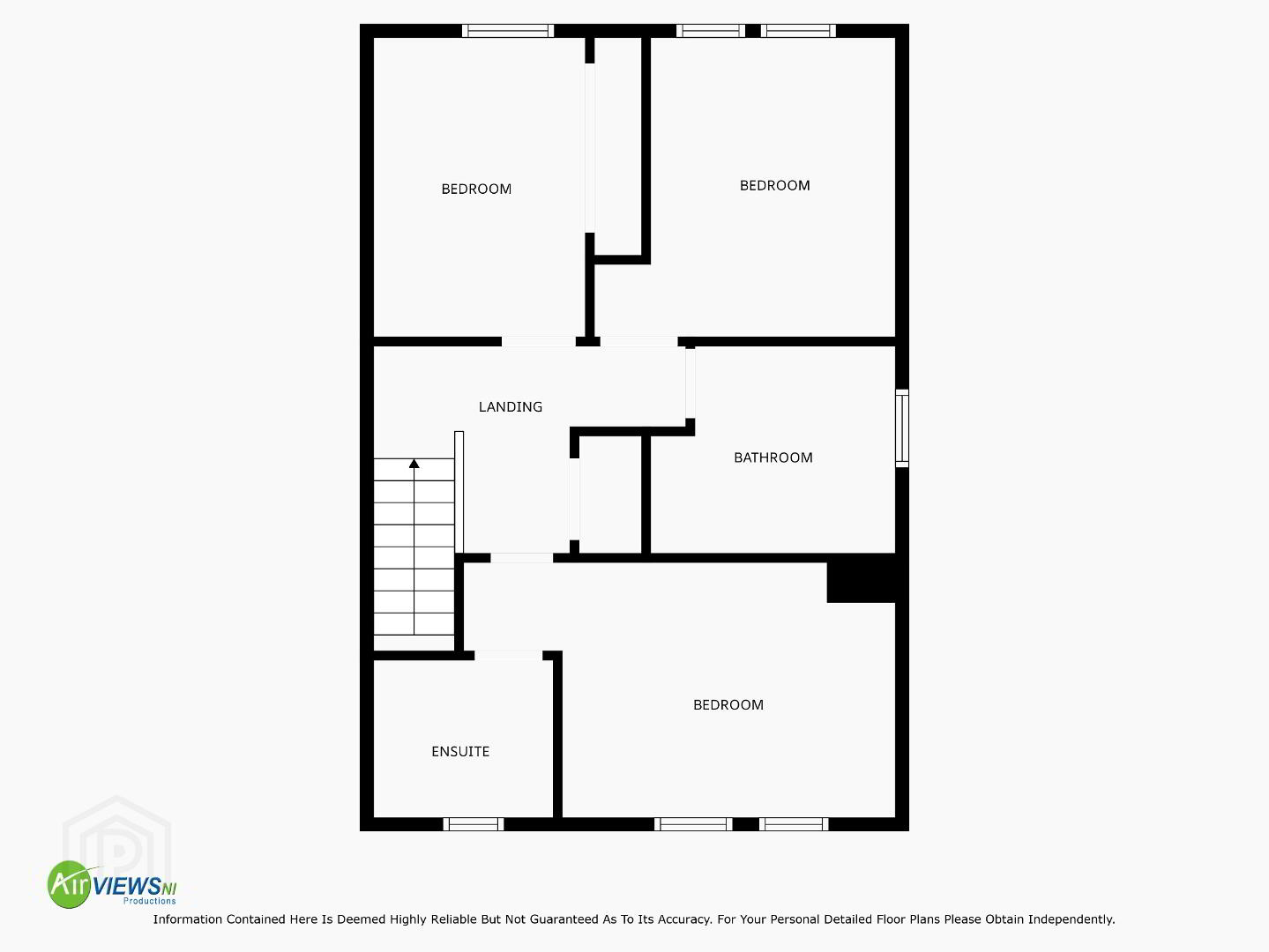21 Caherty Hill,
Broughshane, BT42 4BD
3 Bed Semi-detached House
Offers Around £195,000
3 Bedrooms
2 Bathrooms
1 Reception
Property Overview
Status
For Sale
Style
Semi-detached House
Bedrooms
3
Bathrooms
2
Receptions
1
Property Features
Tenure
Freehold
Energy Rating
Heating
Gas
Broadband Speed
*³
Property Financials
Price
Offers Around £195,000
Stamp Duty
Rates
£1,350.00 pa*¹
Typical Mortgage
Legal Calculator
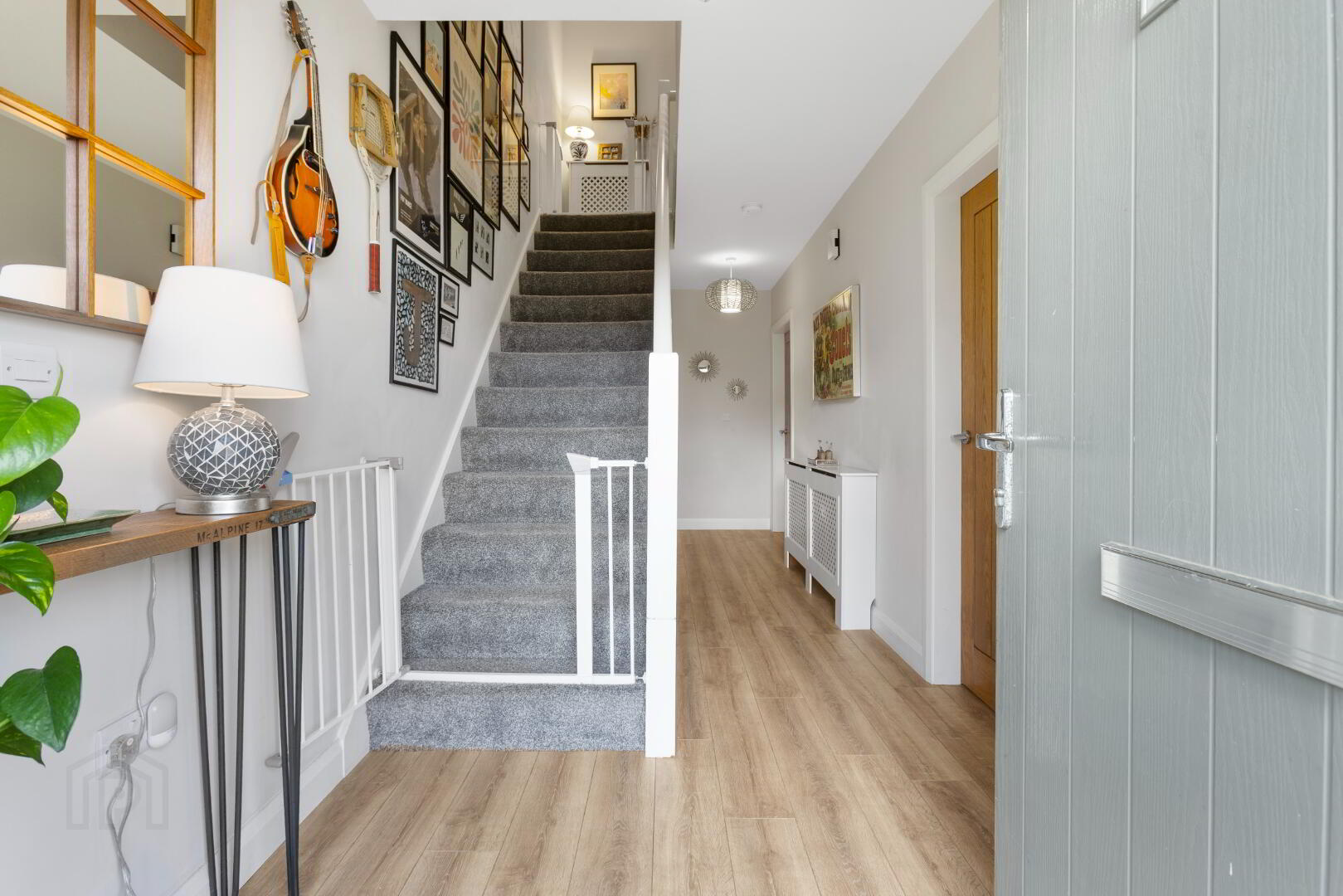
This modern 3 bedroom semi-detached home is positioned within the popular Caherty Hill development within a short stroll to the excellent amenities Broughshane Village has to offer.
Internally, the ground floor of this beautifully presented property features a hallway with cloaks/w/c, lounge with a wood burning stove, a luxury fitted kitchen/diner complete with a range of integrated appliances, a utility room also with an excellent level of fitted units, one which houses the gas boiler.
There is main family bathroom with a luxury four piece suite, three generous bedrooms to the first floor with the master bedroom benefitting from an ensuite shower room and 3rd bedroom with fitted wardrobes
Externally, an extended driveway to side provides ample off street parking, gardens to front with wild flower border and a private landscaped south/west enclosed rear garden with patio looking onto an immaculate lawn also with wild flower borders.
Hall:
Triple glazed composite door to front with double glazed side window, laminated flooring, radiator, under stairs storage cupboard
Lounge:
15’ x 12’7 (4.568m x 3.823m)
Triple glazed windows to front and side, radiator, custom built shelving and storage to alcove, wood burning stove set on slate hearth
Ground Floor wc:
Low flush wc, wash hand basin with mixer tap set on vanity unit, part tiled walls, tiled flooring, radiator
Kitchen/Diner:
13’10 x 13’8 (4.220m x 4.160m)
Range of eye and low level units with LED under unit lighting, integrated fridge freezer and dishwasher, 1 1/4 sink with mixer tap, gas hob with stainless steel and glass extractor hood above, electric oven, part tiled walls, tiled flooring, radiator, uPVC triple glazed window to side, uPVC triple glazed French doors to rear, radiator, door into utility room, recessed LED ceiling lighting
Utility Room:
9’9 x 5’10 (2.968m x 1.771m)
Eye and low level units, stainless steel sink with mixer tap, plumbed for washing machine, space for tumble dryer, gas boiler housed in cupboard, radiator, part tiled walls, tiled flooring, composite double glazed door to rear
Landing:
Access to floored roof space via pull down ladder, built in storage cupboard
Bedroom 1:
16’1 x 9’8 (4.889m x 2.954m)
uPVC double glazed windows to front, radiator, panelling to one wall, door to ensuite
Ensuite:
Quadrant shower cubicle with thermostatic hand held and rainfall shower, wash hand basin with mixer tap set on vanity unit, low flush wc, uPVC triple glazed window to front, chrome radiator towel rail, tiled flooring, part tiled walls, recessed LED ceiling lighting
Bedroom 2:
11’7 x 11’3 (3.535m x 3.421m)
uPVC triple glazed windows to rear, radiator
Bedroom 3:
11’3 x 7’11 (3.417 x 2.413m)
uPVC triple glazed window to rear, radiator, fitted wardrobe
Bathroom:
Freestanding bath with mixer tap shower attachment, wash hand basin with mixer tap set on vanity unit, low flush wc, quadrant shower cubicle with thermostatic hand held and rainfall shower, composite triple glazed window to side, tiled flooring, part tiled walls, chrome radiator towel rail, recessed LED ceiling lighting
ADDITIONAL FEATURES
Extended patio to rear overlooking an immaculate lawn area and wild flower garden with a south west aspect
Tarmac driveway to side allowing side by side parking
Front garden laid in lawn bordered by wild flowers
Gas central heating
uPVC triple glazed windows
Lounge with wood burning stove
Ground floor wc
Modern open plan kitchen/diner with integrated appliances
Utility room
Three first floor bedrooms
Fitted wardrobes to bedroom 3
Ensuite shower room
Luxury 4 piece bathroom suite
Alarm system
Chain free


