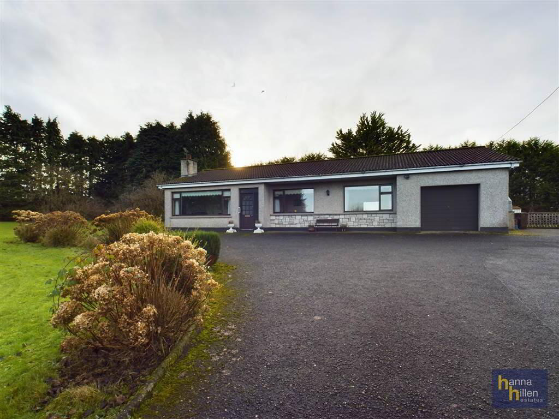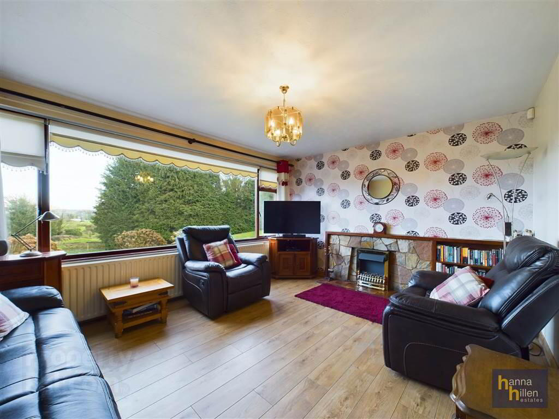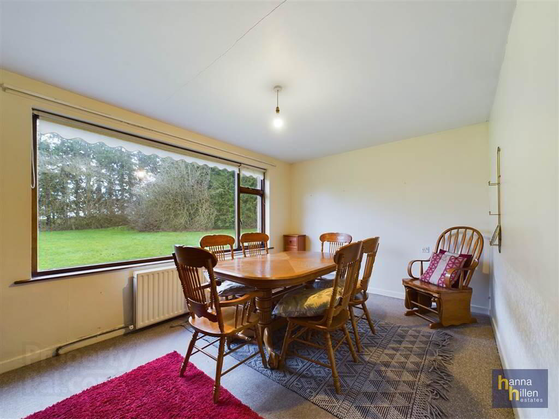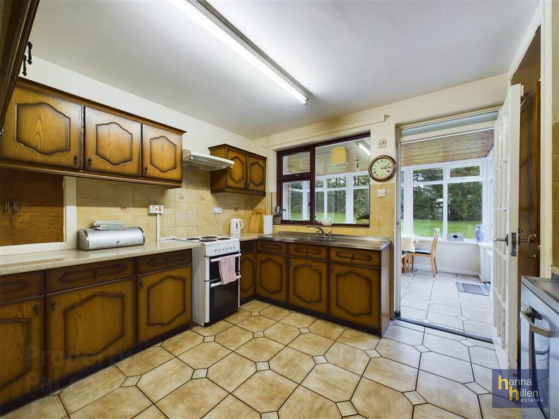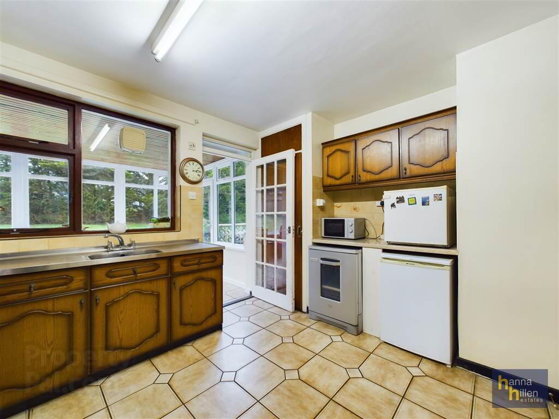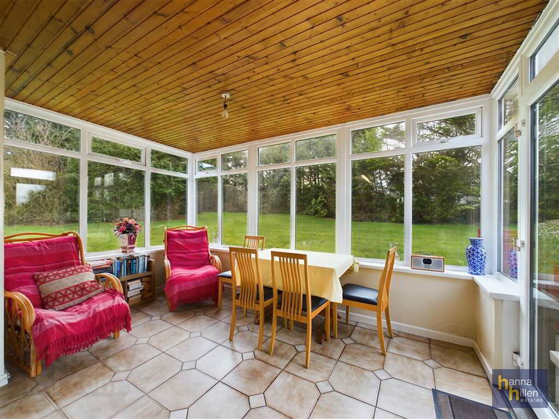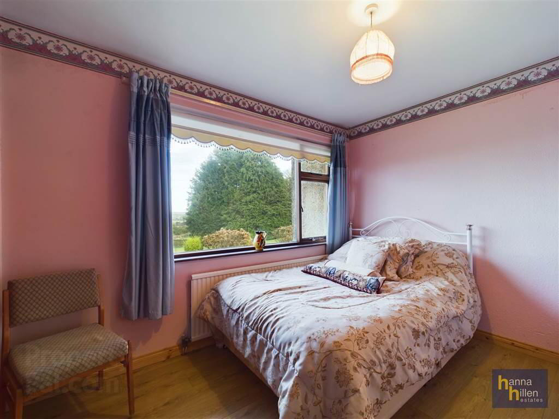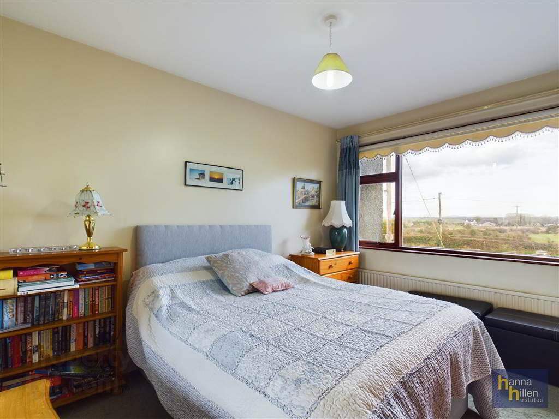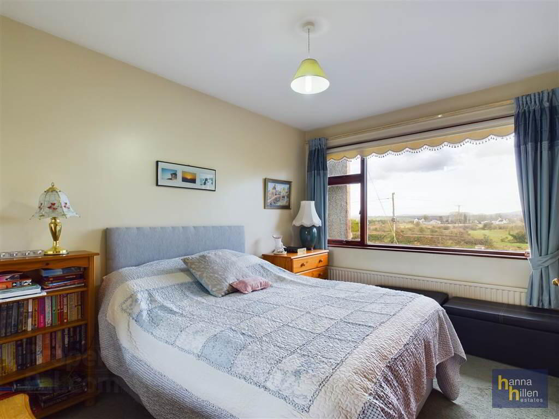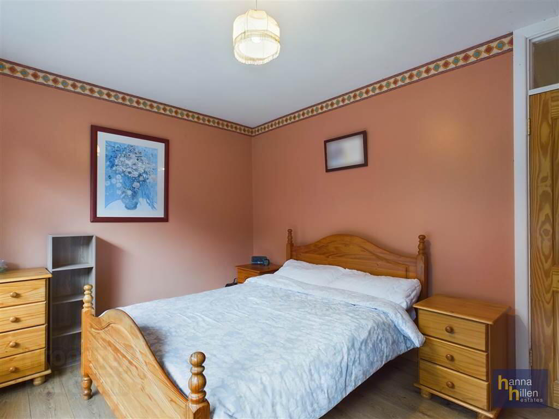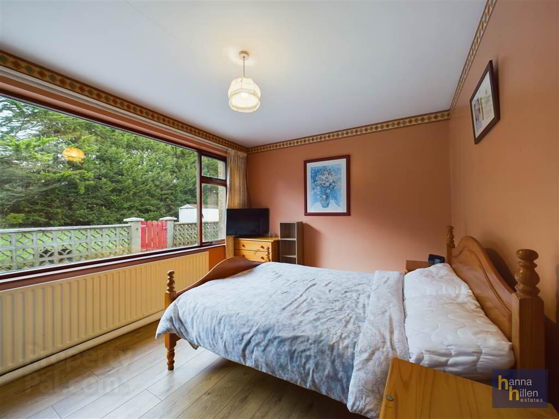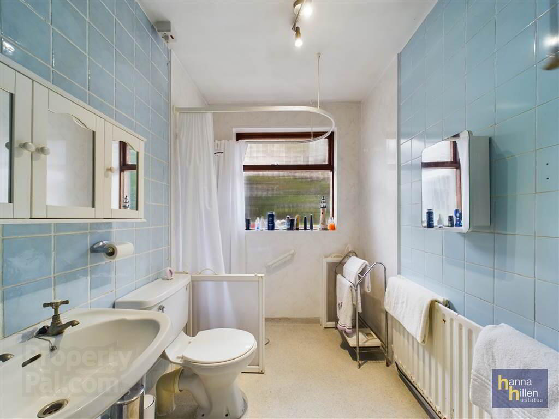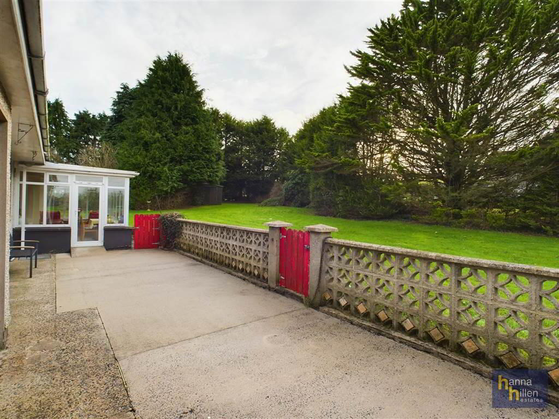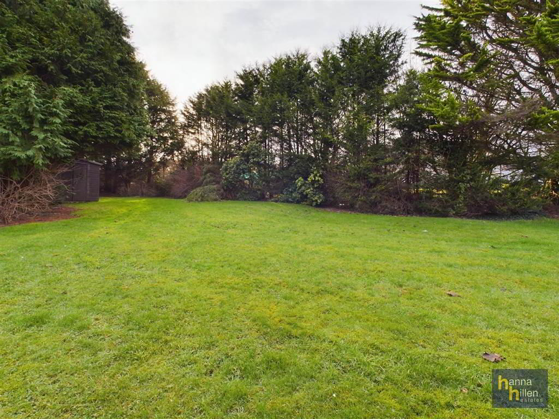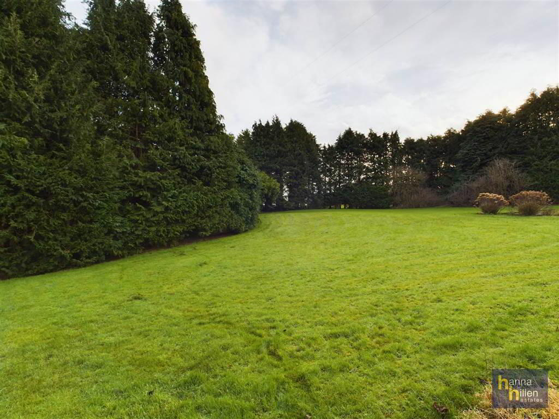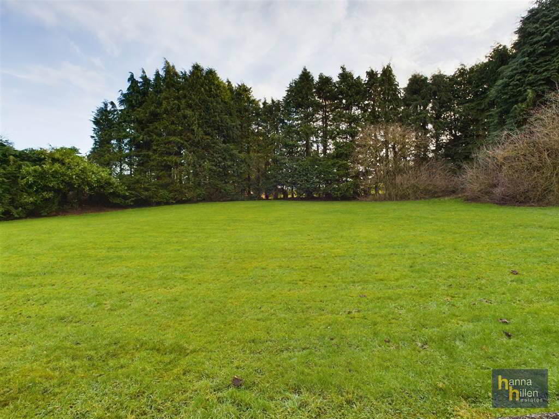21 Bettys Hill Road,
Newry, BT34 2NU
3 Bed Detached Bungalow
Sale agreed
3 Bedrooms
3 Receptions
Property Overview
Status
Sale Agreed
Style
Detached Bungalow
Bedrooms
3
Receptions
3
Property Features
Tenure
Not Provided
Energy Rating
Property Financials
Price
Last listed at Guide Price £295,000
Rates
£1,137.47 pa*¹
Property Engagement
Views Last 7 Days
18
Views Last 30 Days
100
Views All Time
12,108
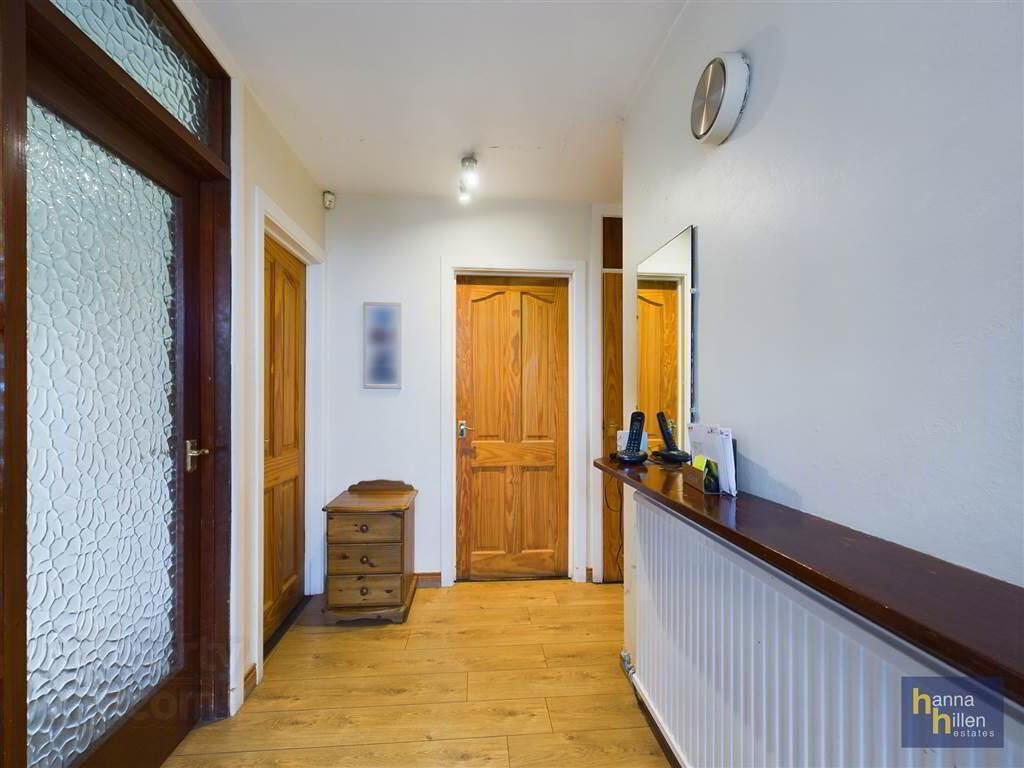
Features
- Detached Bungalow
- 2 Reception, 3 Bedrooms, Sunroom
- Attached Garage
- Garden, c. 0.9 Acres
- Oil Fired Central Heating
- Double Glazed Windows
Ground Floor
- ENTRANCE PORCH:
- 1.51m x 1.23m (4' 11" x 4' 0")
Tiled Floor. - HALLWAY:
- 2.14m x 1.59m (7' 0" x 5' 3")
Laminate flooring. Telephone point. Radiator. Cloakroom. Hotpress. - LOUNGE:
- 3.59m x 4.6m (11' 9" x 15' 1")
Fireplace & tiled Hearth. TV point.Radiator. Laminate flooring. - DINING ROOM:
- 4.54m x 3.09m (14' 11" x 10' 2")
Radiator. - KITCHEN:
- 3.03m x 1.07m (9' 11" x 3' 6")
High & low level units, tiled between. Double drainer stainless steel sink unit. Larder. Radiator. Tiled floor. - SUN ROOM:
- 2.7m x 3.88m (8' 10" x 12' 9")
Radiator. Tiled floor. - BEDROOM (1):
- 2.76m x 3.33m (9' 1" x 10' 11")
To Front: Built in double wardrobe. Radiator. Laminate flooring. - BEDROOM (2):
- 3.74m x 2.7m (12' 3" x 8' 10")
To Front: Built in double wardrobe. Radiator. Laminate flooring. - BEDROOM (3):
- 3.74m x 2.7m (12' 3" x 8' 10")
To Rear: Built in double wardrobe. Radiator. Laminate flooring. Shower. - SHOWER ROOM & WC:
- 2.29m x 1.75m (7' 6" x 5' 9")
White suite. Electric shower. Wall tiling. Radiator.
Outside
- :ATTACHED GARAGE
- 6.09m x 3.63m (19' 12" x 11' 11")
Up & over door. Lighting. Utility area. Toilet & WHB - Garden to front, side and rear laid in lawn with range of trees and shrubbery. Tarmac driveway.
Directions
Travel out of Newry on Courteney Hill into Ballyholland. turn right onto the Bettys Hill Road. The property is locted on the right hand side, The property is c. 1.5 miles from the centre of Newry.


