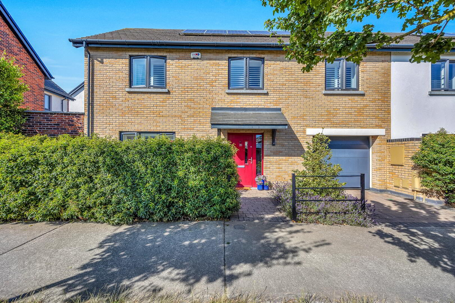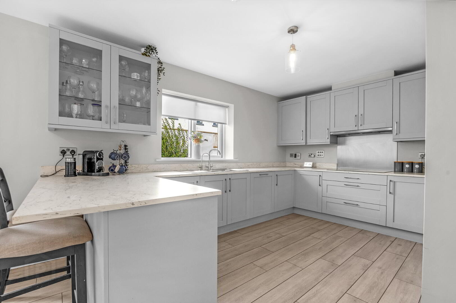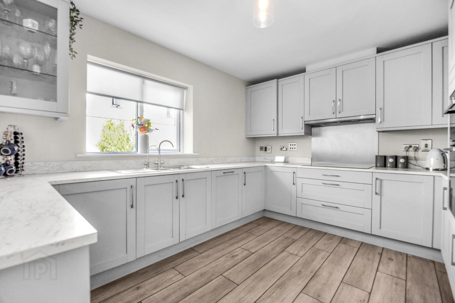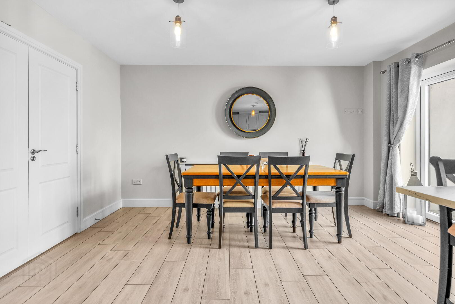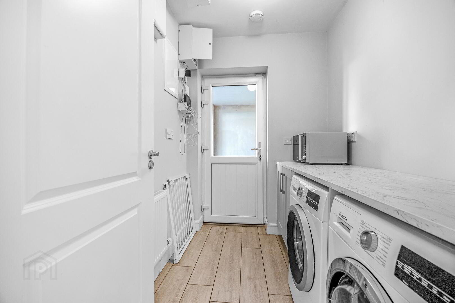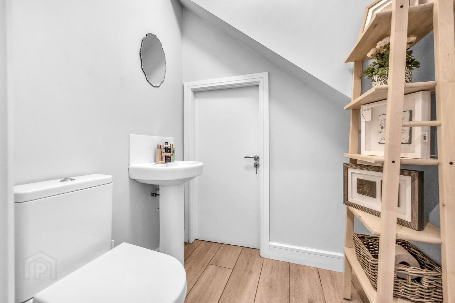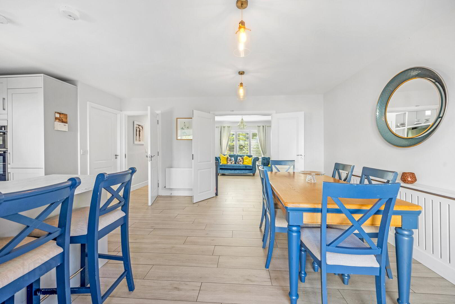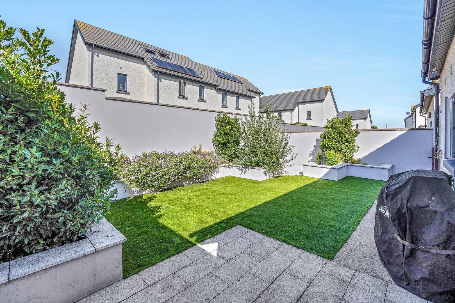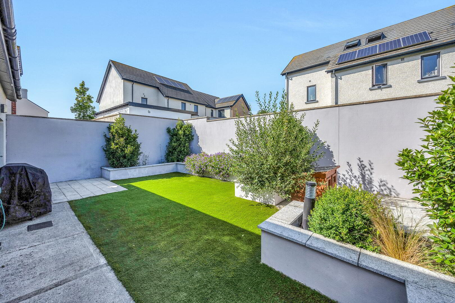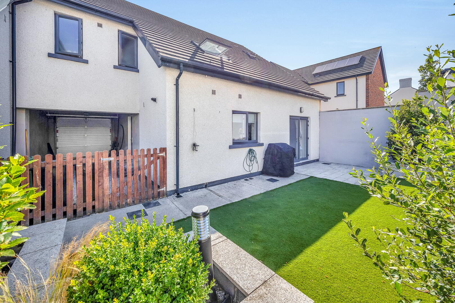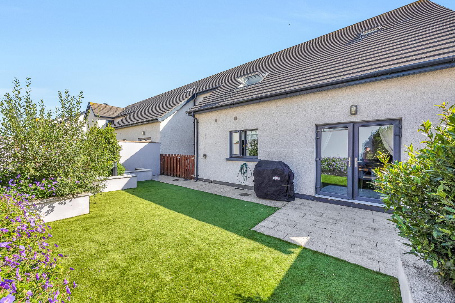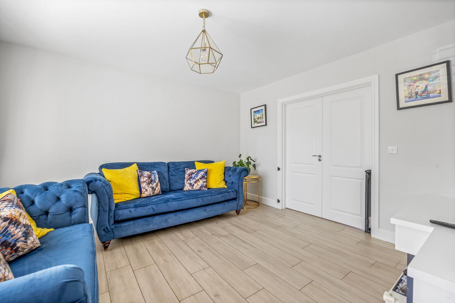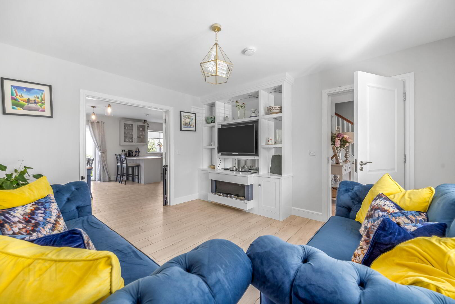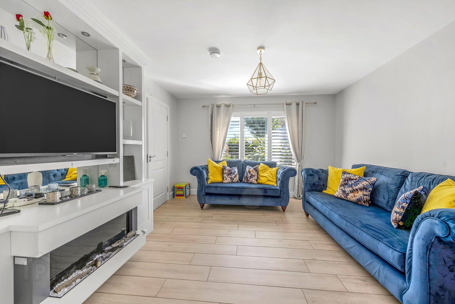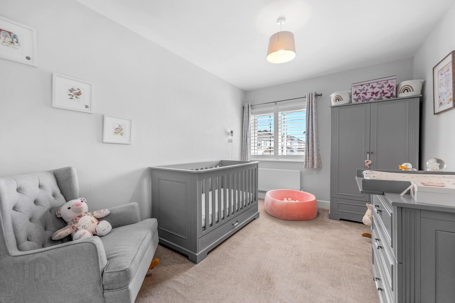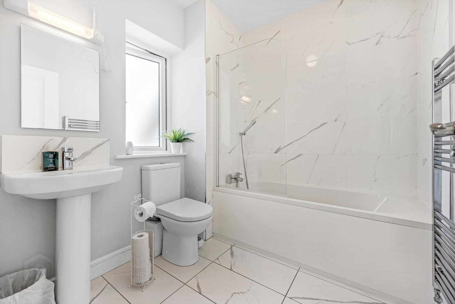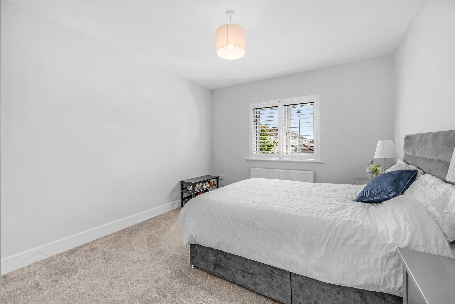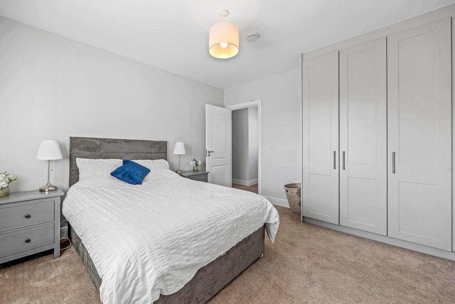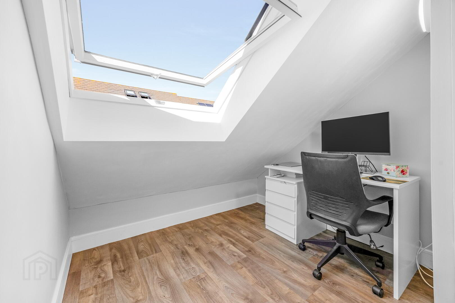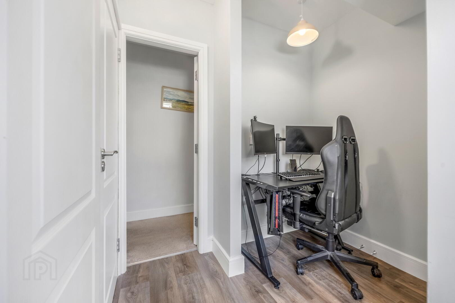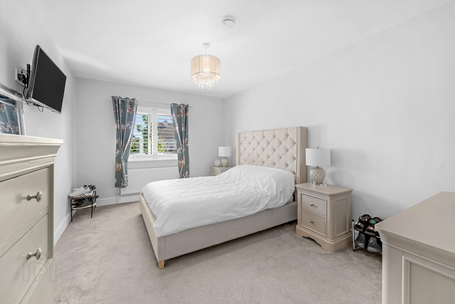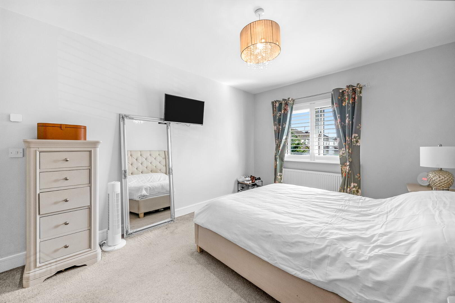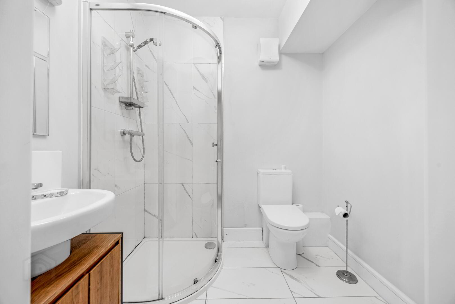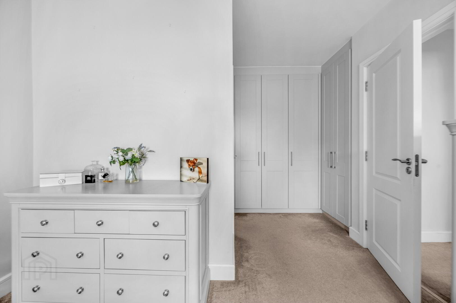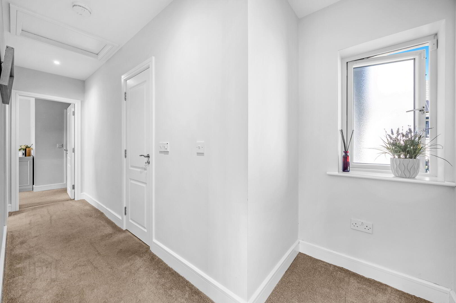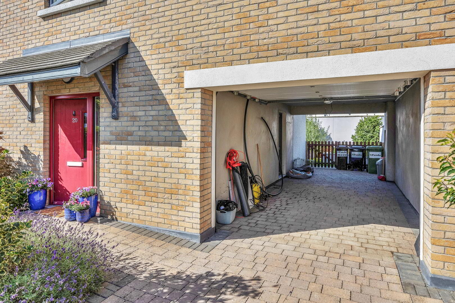20 Station Road,
Lusk, K45DE26
3 Bed Semi-detached House
Offers Over €495,000
3 Bedrooms
3 Bathrooms
2 Receptions
Property Overview
Status
For Sale
Style
Semi-detached House
Bedrooms
3
Bathrooms
3
Receptions
2
Property Features
Size
140 sq m (1,506.9 sq ft)
Tenure
Freehold
Energy Rating

Heating
Gas
Property Financials
Price
Offers Over €495,000
Stamp Duty
€4,950*²
Property Engagement
Views Last 7 Days
35
Views Last 30 Days
176
Views All Time
337
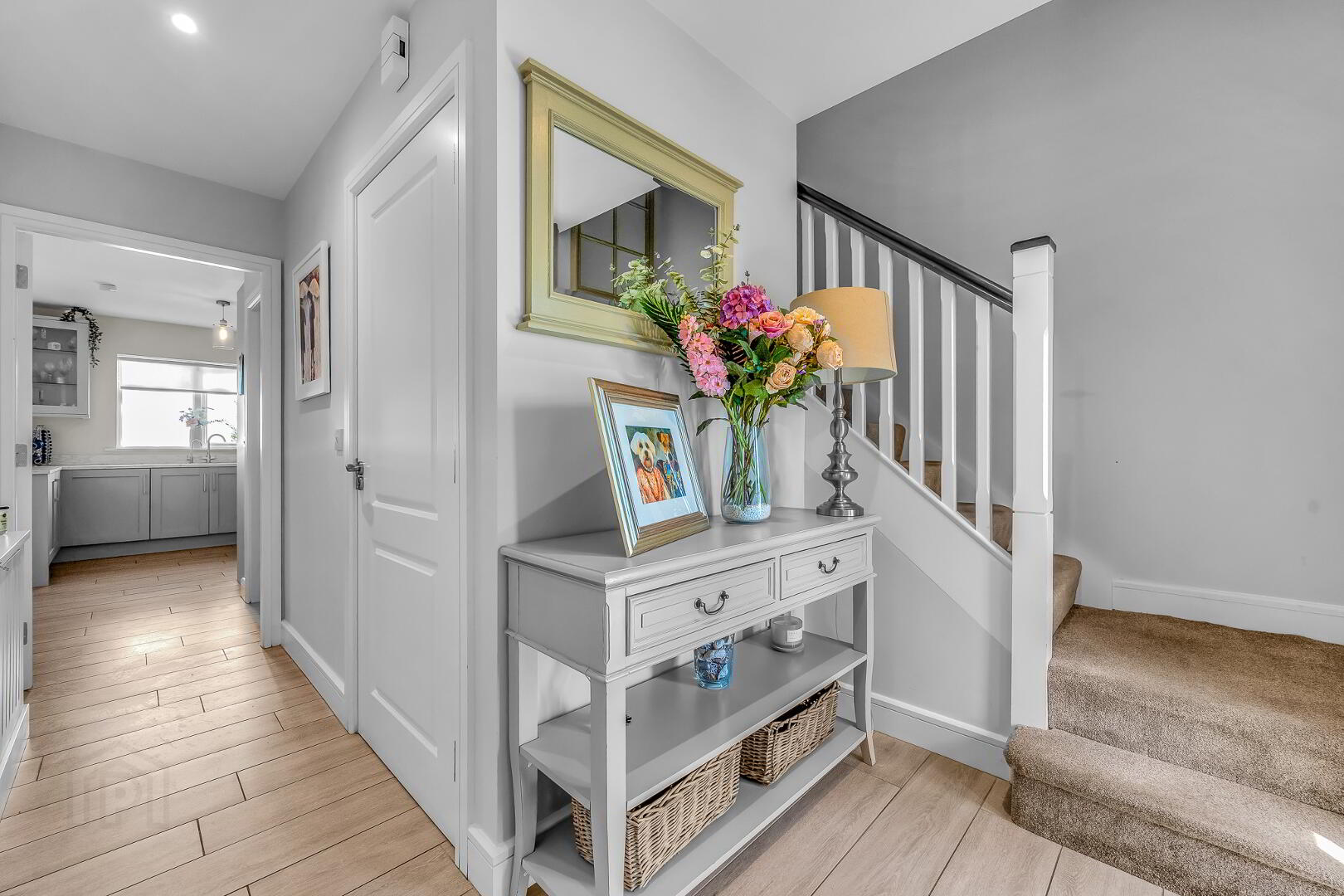
Additional Information
- A rated energy efficient home
- Climote remote heating control system
- Water softener for all water in property to include drinking tap
- Secure garage providing off street parking
- Contemporary styled kitchen from BeSpace
- Separate utility room with access to rear garden
- Stunning easy maintenance rear garden
- Located in the heart of Lusk town center
- Excellent choice of both primary and secondary schools in the area
- Ideally located close to sports clubs and recreational facilities
- Easy access to the M1, M50, Dublin Airport and Dublin City Centre
Grimes are delighted to welcome no. 20 Station Road in Lusk to the market. No. 20 offers spacious and bright accommodation throughout and comes to the market in showhouse condition. Built in 2019, this stunning A rated home offers PV solar panels for reduced electricity running costs, high levels of roof, wall and floor insulation, this quality home also qualifies for the Green Mortgage Rate.
Accommodation briefly comprises of entrance hallway, open plan kitchen with large dining area, living room, utility and guest WC. Upstairs there are three double bedrooms (master ensuite) and a family bathroom. There is a clever office space designed for two workspaces and ample storage. Outside to the side of the property there is garage providing secure off-street parking. To the rear the low maintenance private North-easterly facing rear garden offers the perfect space to relax and unwind.
Living on Station Road in Lusk offers a great blend of commuter convenience, modern amenities and a family friendly community lifestyle. There are a range of shops and cafes on your doorstep that include Lidl and Supervalu. Station Road is also within easy walking distance of a great selection of schools to include both primary and secondary. There are a host of sports clubs and recreational activities in the immediate area.
Early viewing strongly advised…
Entrance Hallway:
2.13m x 4.32m
Bright welcoming entrance hallway with wood effect tile.
Living room:
3.79m x 4.32m
Positioned to the front the property, with beautiful wood tile flooring, built in storage unit, door connecting to kitchen and dining area.
Kitchen/Dining Room:
2.34m x 3.23m
4.90m x 4.41m
The kitchen is a stunning open plan layout positioned to the rear of the property with wood effect tile. There is a double door accessing the rear garden.
Utility room:
2.24m x 1.71m
Spacious uitlity room plumbed for washing machine and tumble dryer with ample storage and access to the garage.
Guest WC:
1.23m x 1.60m
Washhand basin & WC with tiled flooring and splashback.
Landing:
5.10m x 2.02m
Offering access to the three double bedrooms, office, family bathroom and storage room. With carpet flooring.
Family bathroom:
2.27m x 2.02m
WC, Whb and bath, tiled flooring
Master Bedroom:
3.15m x 4.51m
Located to the front of the property, this large double bedroom has shaker-style fitted wardrobes, carpet flooring and access to modern ensuite bathroom.
En-Suite:
1.67m x 1.95m
Shower, washhand basin & WC with tiled flooring and splashback.
Bedroom 2:
2.98m x 3.87m
Located to the front of the property, this generous double bedroom also has shaker-style fitted wardrobes and carpet flooring.
Bedroom 3:
3.38m x 3.87m
Located to the front of the property, bedroom 3 is a generous double bedroom with carpet flooring.
Office space / storage
4.67m x 2.15m
A large storage room has been cleverly designed and reconfigured to accommodate two workstations with velux windows, and still room to accommodate ample storage.
BER Details
BER Rating: A3
BER No.: 111963674
Energy Performance Indicator: 61.04 kWh/m²/yr

