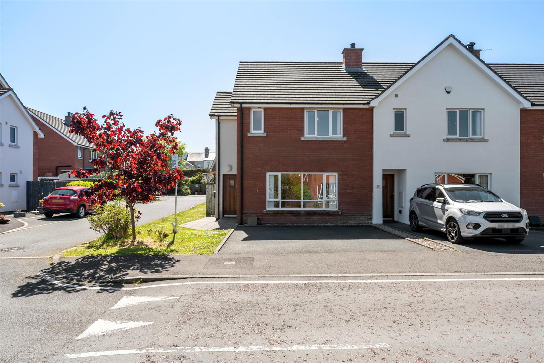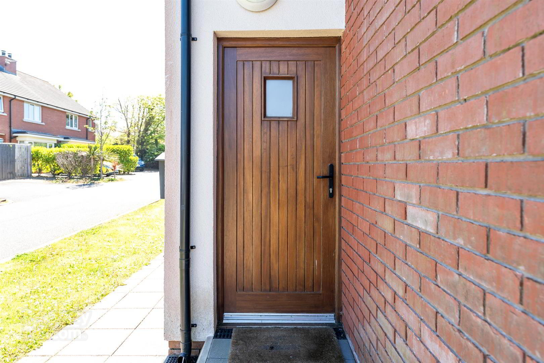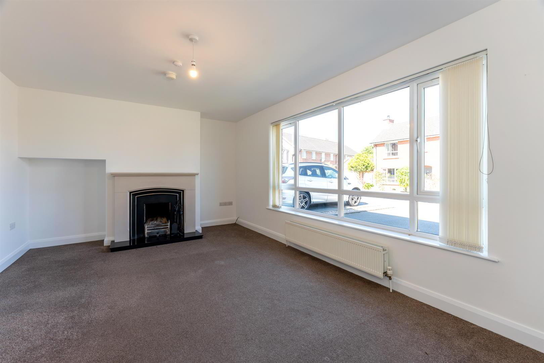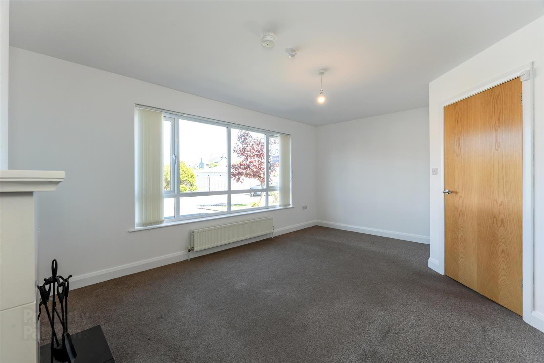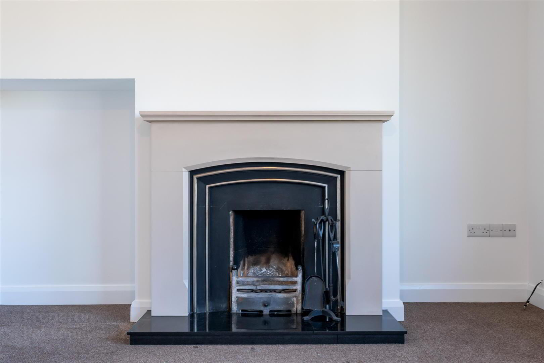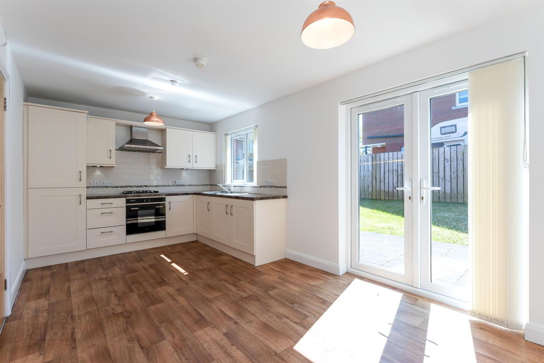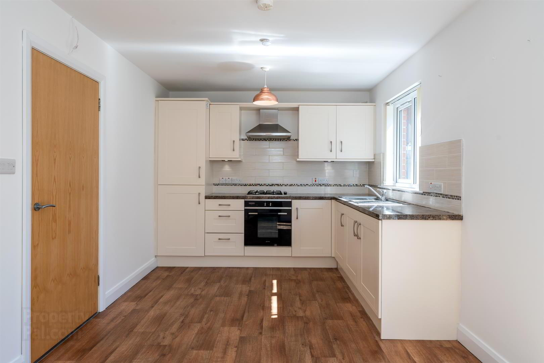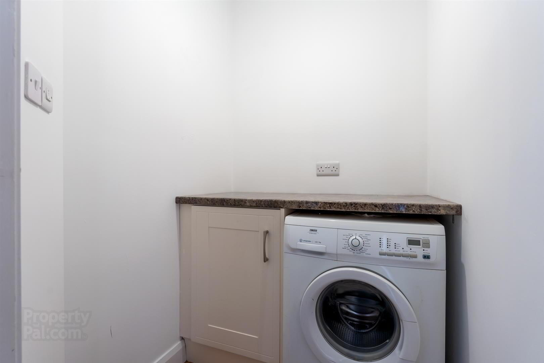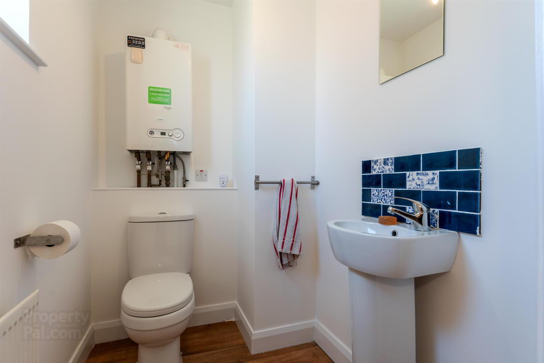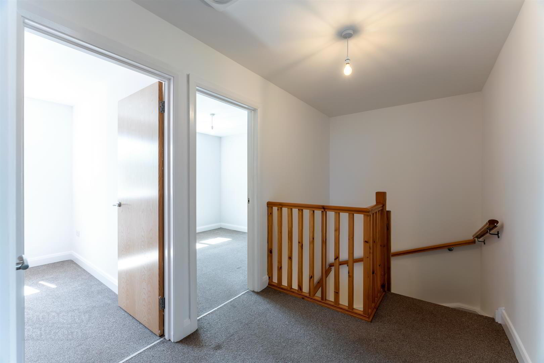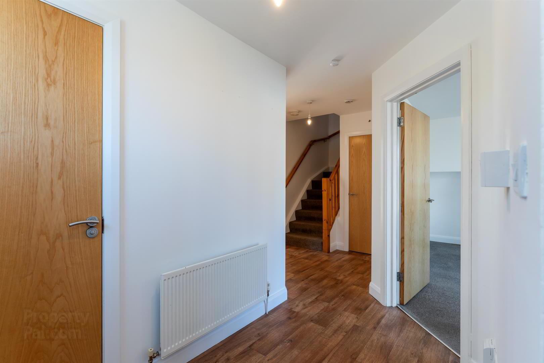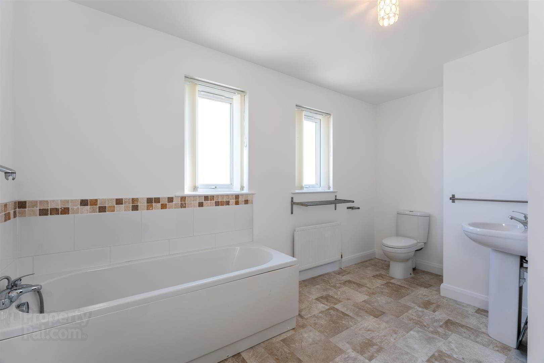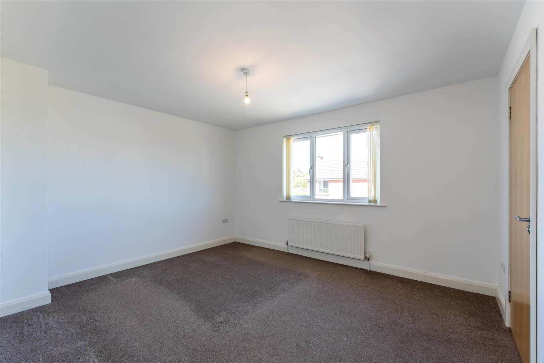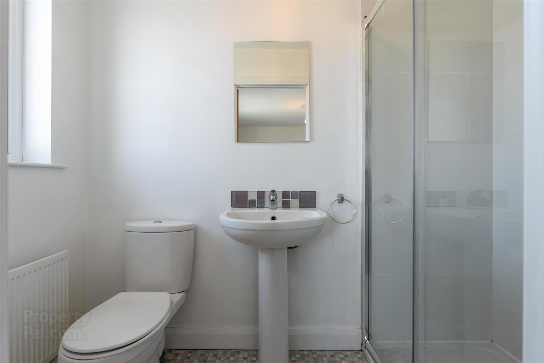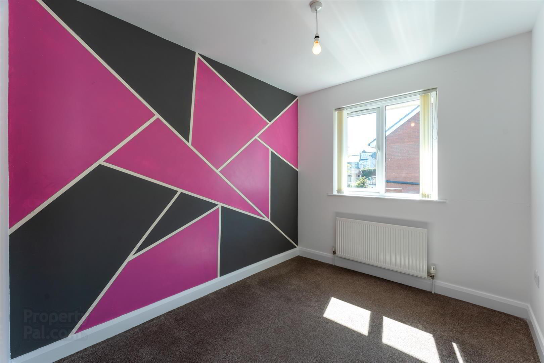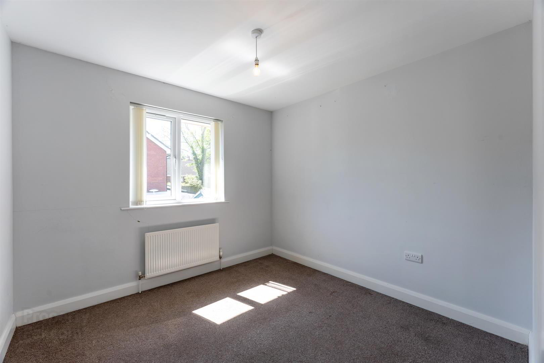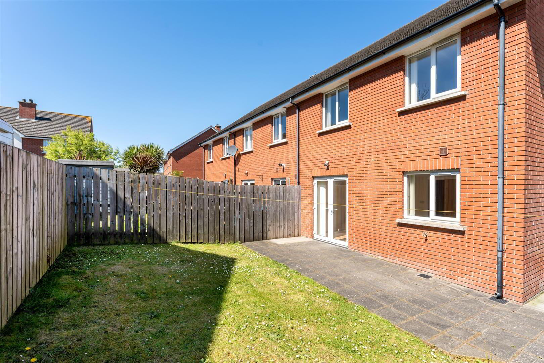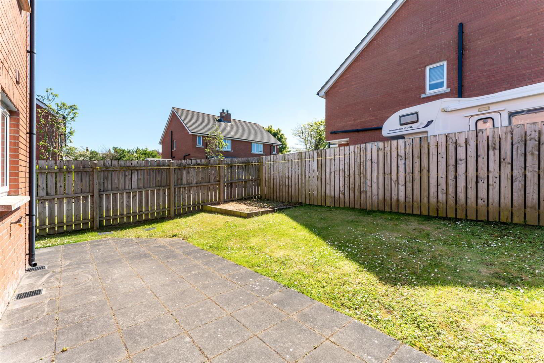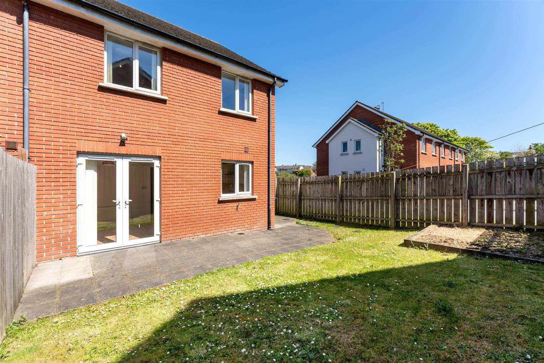20 St Annes Wood,
Donaghadee, BT21 0RL
3 Bed Townhouse
Offers Around £209,950
3 Bedrooms
3 Bathrooms
1 Reception
Property Overview
Status
For Sale
Style
Townhouse
Bedrooms
3
Bathrooms
3
Receptions
1
Property Features
Tenure
Freehold
Broadband
*³
Property Financials
Price
Offers Around £209,950
Stamp Duty
Rates
£1,096.87 pa*¹
Typical Mortgage
Legal Calculator
In partnership with Millar McCall Wylie
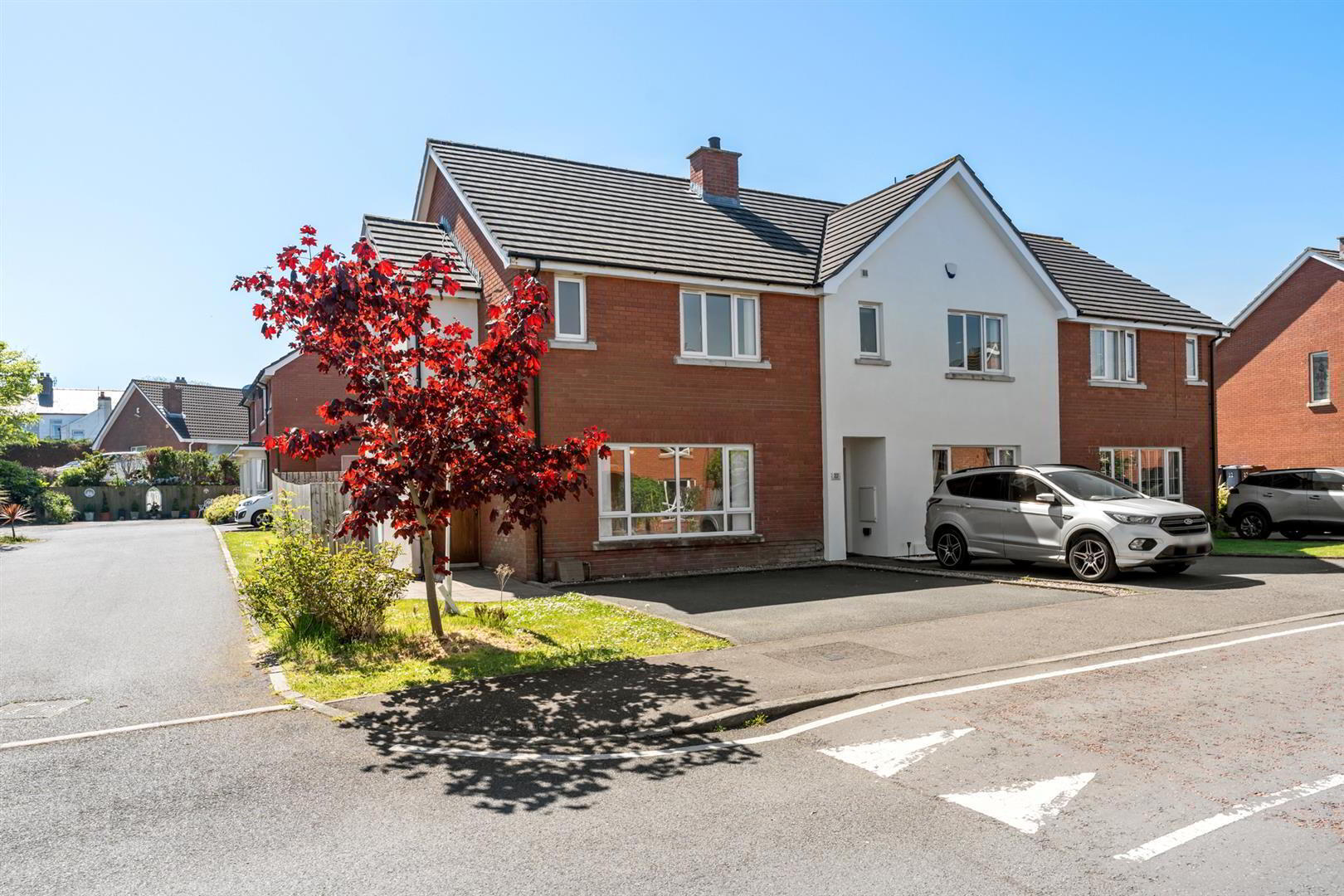
Features
- Beautifully Presented Three Bedroom End Townhouse In A Popular Residential Area
- Within Walking Distance To Local Amenities, Seafront, Coffee Shops And Restaurants
- Gas Fired Central Heating And uPVC Double Glazed Windows
- Ground Floor Guest WC And First Floor Family Bathroom
- Garden To Front With Parking For Two Vehicles And South Facing Rear Garden
- Early Viewing Is Highly Recommended For This Well Presented Home
- No Onward Chain
- Large Kitchen Area With Space For Dining
With three generously sized bedrooms, this townhouse is perfect for families or those looking for extra space.
One of the standout features of this home is its south-facing garden, which is ideal for enjoying sunny afternoons and outdoor gatherings.
Situated close to the town centre, residents will benefit from easy access to local amenities, shops, and recreational facilities, making daily life both convenient and enjoyable. Additionally, the property is offered with no onward chain, allowing for a smooth and efficient purchasing process.
This townhouse in St Annes Wood combines modern living with a prime location. Whether you are a first-time buyer, a growing family, or looking to downsize, this property is sure to meet your needs and exceed your expectations. Do not miss the chance to make this lovely home your own.
- Accommodation Comprises:
- Hall
- Under stairs storage, built in storage, plumbed for washing machine/utility space.
- W/C
- White suite comprising low flush w/c, pedestal wash hand basin with mixer tap and tiled splash back, extractor fan.
- Living Room 5.50 x 3.38 (18'0" x 11'1")
- Open fireplace with granite hearth, cast iron inset and stone surround and mantle.
- Kitchen/Dining 5.36 x 2.87 (17'7" x 9'4")
- Fitted kitchen with range of high and low level units, laminated work surfaces, 1 1/4 stainless steel sink with mixer tap and drainer, integrated oven, four ring gas hob, stainless steel extractor hood, integrated fridge and freezer, space for dining, part tiled walls, double doors to enclosed rear garden.
- First Floor
- Landing
- Built in storage.
- Bedroom 1 4.08 x 3.50 (13'4" x 11'5")
- Double bedroom.
- Ensuite
- White suite comprising shower enclosure with overhead shower and glazed doors, low flush w/c, pedestal wash hand basin with mixer tap and tiled splashback, extractor fan and part tiled walls.
- Bedroom 2 2.90 x 2.87 (9'6" x 9'4")
- Double bedroom.
- Bedroom 3 2.86 x 2.35 (9'4" x 7'8")
- Bathroom
- White suite comprising panelled bath with mixer tap and hand shower attachment, low flush w/c, pedestal wash hand basin with mixer tap and tiled splashback, part tiled walls, extractor fan.
- Outside
- Rear: Fully enclosed, area in patio, area in lawn, raised bed, side gate for bin access, outside tap, outside light, south facing.
Front: Tarmac driveway with space for two vehicles, area in stones, area in patio, area in mature shrubs, area in lawn.


