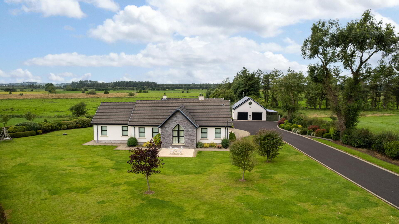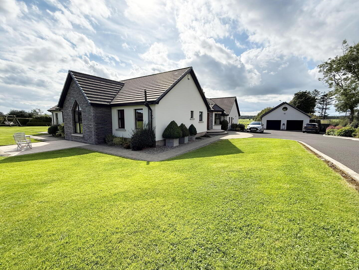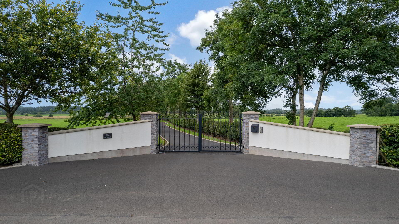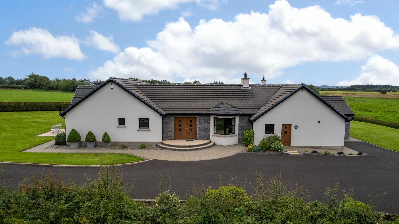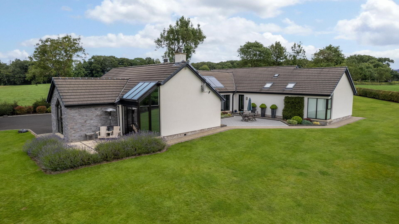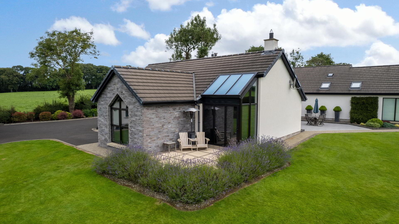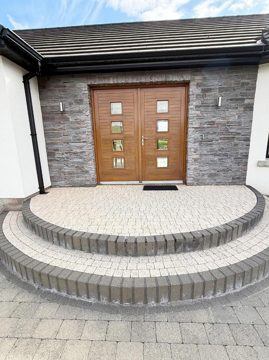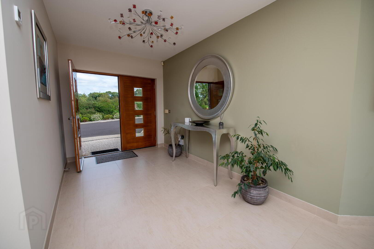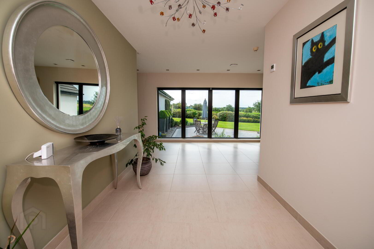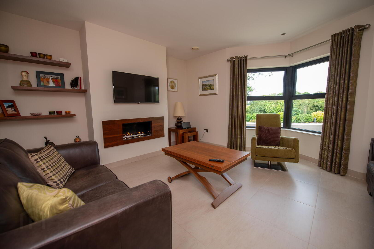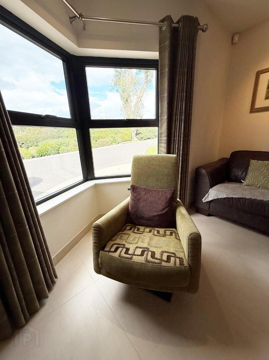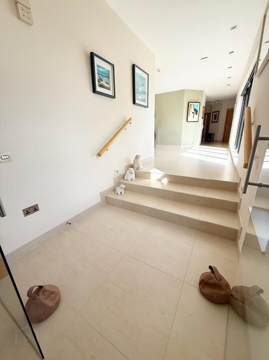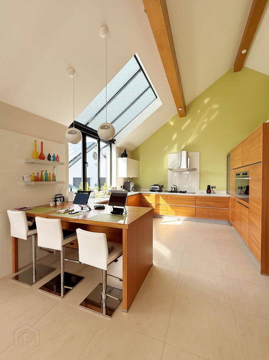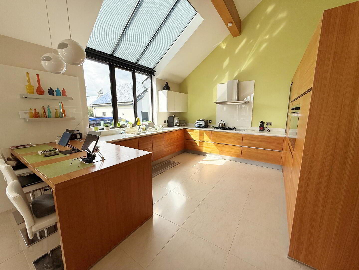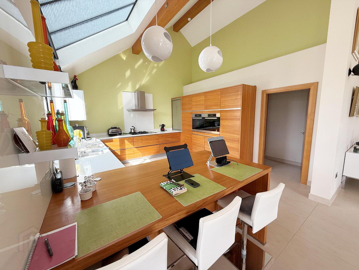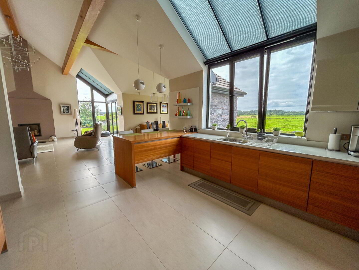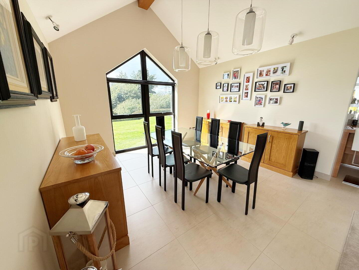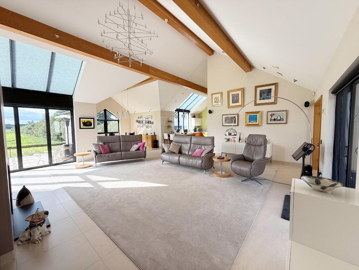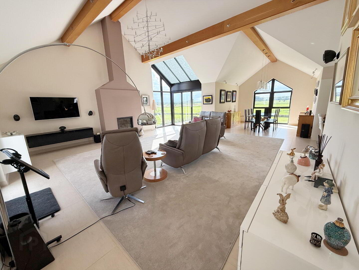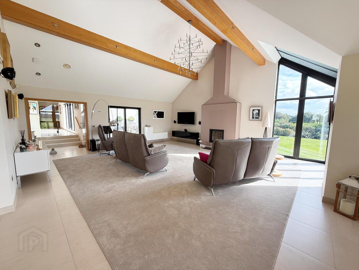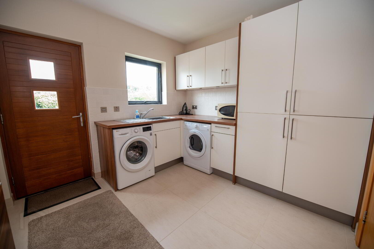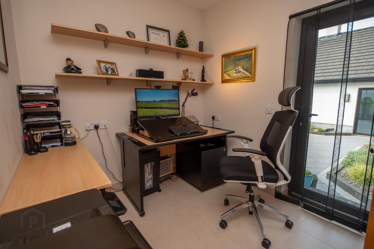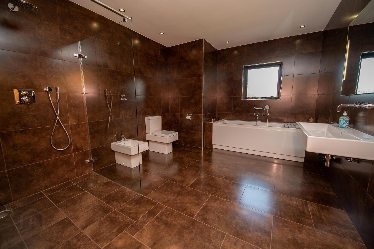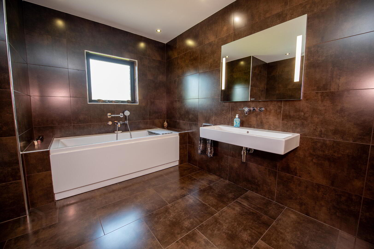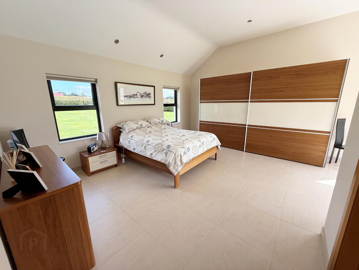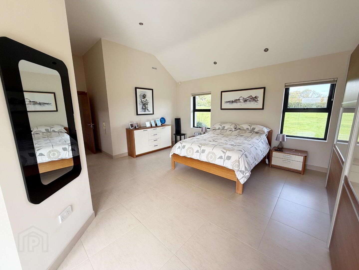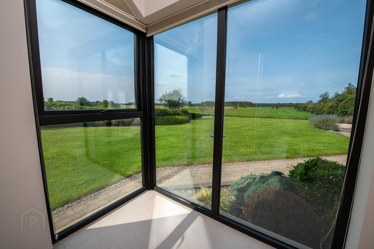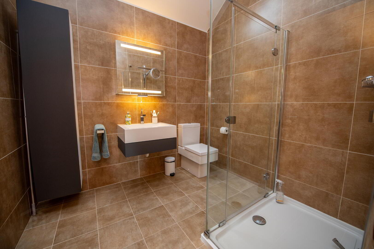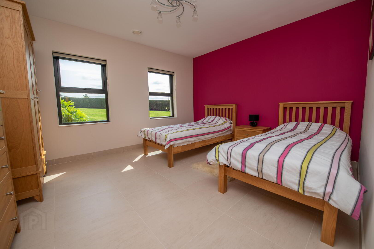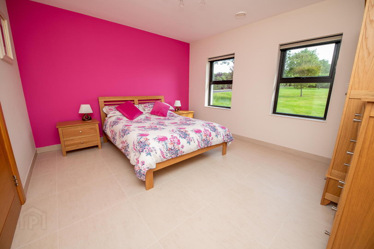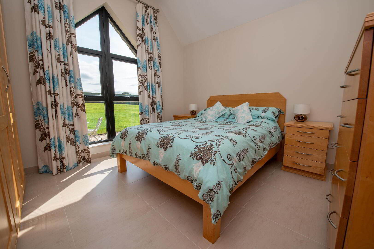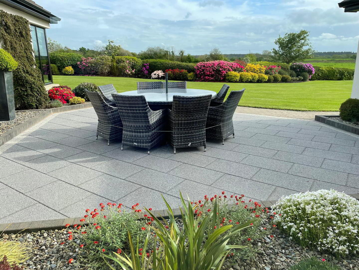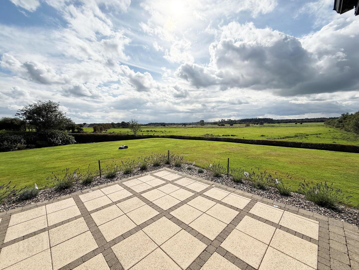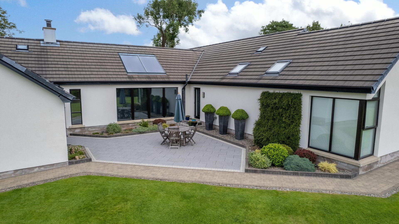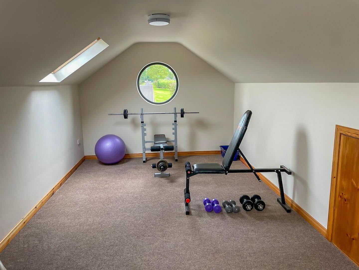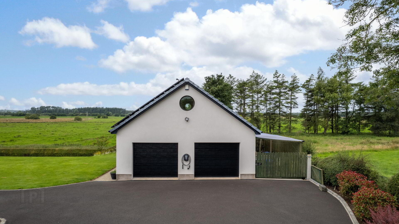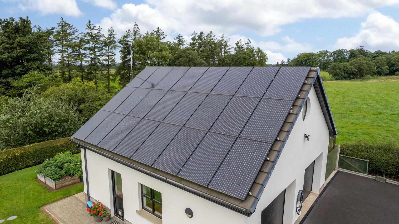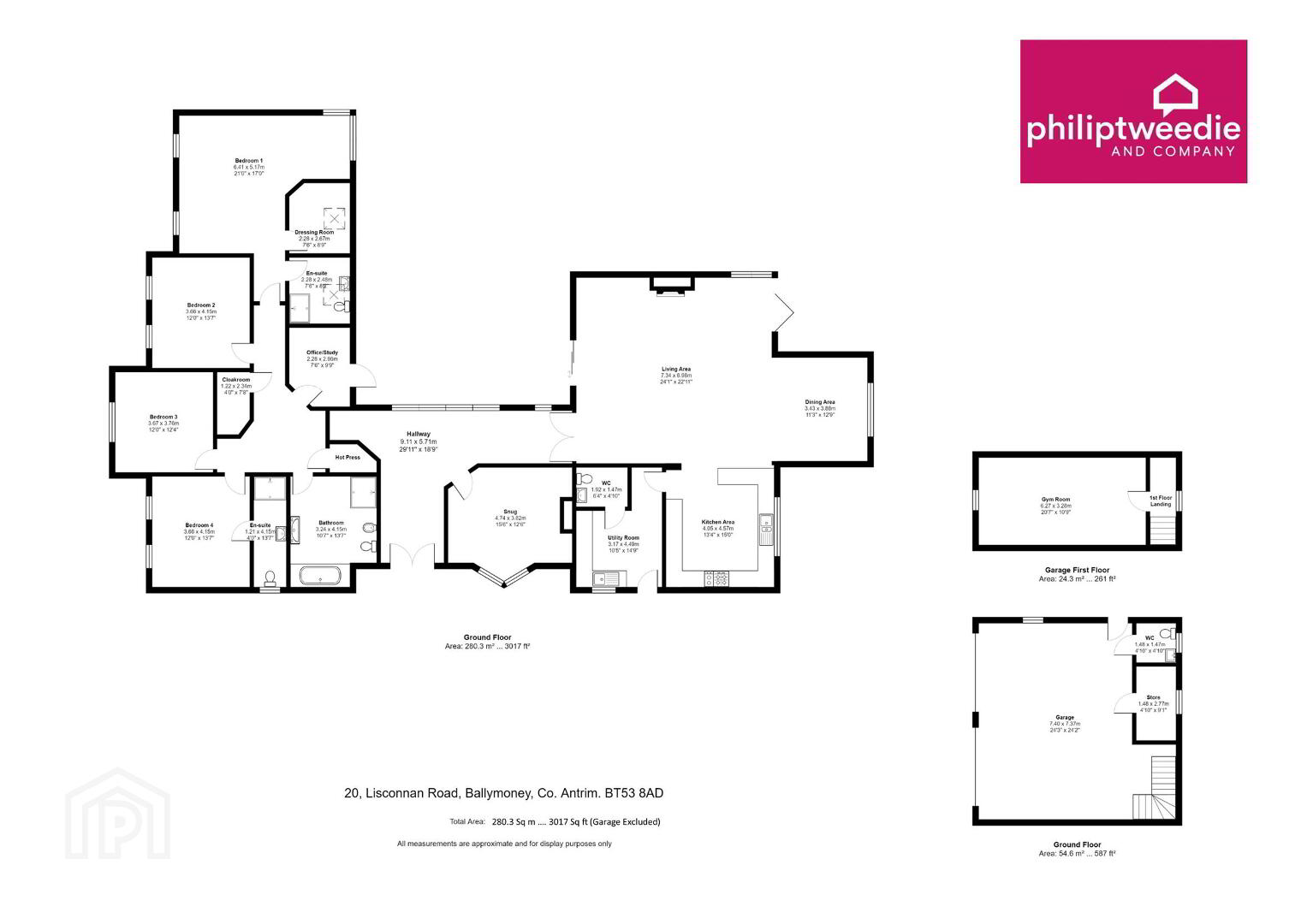20 Lisconnan Road,
Coleraine, Ballymoney, BT53 8AD
4 Bed Detached Bungalow
Offers Over £595,000
4 Bedrooms
4 Bathrooms
3 Receptions
Property Overview
Status
For Sale
Style
Detached Bungalow
Bedrooms
4
Bathrooms
4
Receptions
3
Property Features
Size
283 sq m (3,046 sq ft)
Tenure
Not Provided
Energy Rating
Broadband Speed
*³
Property Financials
Price
Offers Over £595,000
Stamp Duty
Rates
£2,557.50 pa*¹
Typical Mortgage
Legal Calculator
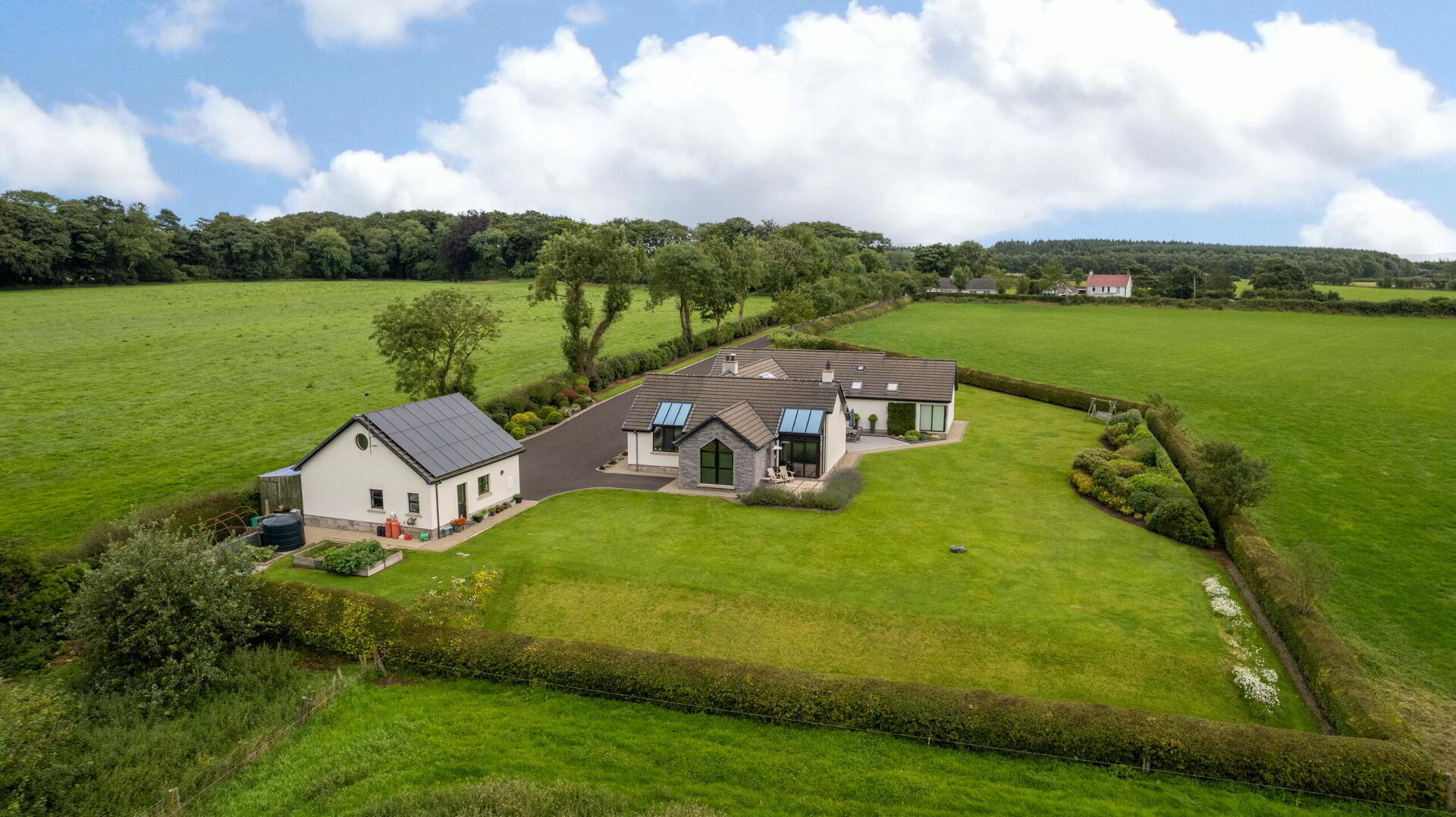
Additional Information
- Detached bungalow extending to approx 3,042 sq ft.
- Detached garage with gym/games room extending to 1000 sq ft approx.
- Site approx 1.3 acres.
- Built to perfection by the current vendors in 2008.
- Four bedrooms & study.
- Open plan kitchen /dining and living room.
- 'B rating property with Zoned underfloor heating & Solar panels, mechanical ventilation and heat recovery system throughout rooms and bathrooms.
- This home has ease of access to all surrounding towns, located 8 miles from Coleraine, 4 to Ballymoney and 6.5 to Bushmills.
Set amidst 1.3 acres of rolling countryside, this striking detached bungalow extends to c.3,042 sq ft and is finished to an impeccable standard throughout. Built by the current vendors in 2008, it combines elegant design with exceptional energy efficiency.
At the heart of the home lies a stunning south facing open-plan kitchen, dining, and living space, filled with natural light and countryside views and designed for both family living and entertaining. Four well-proportioned bedrooms and a private study provide comfort and versatility.
A detached garage with a superb gym/games room (c.1,000 sq ft) offers further lifestyle opportunities, while zoned underfloor heating and solar panels ensure modern efficiency with a ‘B’ energy rating.
Enjoy complete tranquillity with panoramic countryside views, yet benefit from excellent connectivity – only minutes from Coleraine, Ballymoney, and Bushmills.
- ACCOMMODATION
- ENTRANCE HALL
- With redwood double front doors, hotpress, storage cupboards, porcelain tiled floor, recessed lights, sensor spot
lights and feature window looking over gardens. Access to roofspace via slingsby style ladder, partly floored with
power and lights. - LOUNGE/KITCHEN/DINING 11.68m x 10.82m at widest points
- With Kalfire 10kw wood burning stove with 2 internal heat ducts, bi-fold doors and patio doors leading to garden,
feature vaulted ceiling with beams, Grafik Eye one touch control lighting system in living area. With fully fitted
extensive range of real teak veneer and antique white gloss units with Silica white granite worktop and Franke
stainless steel sink, integrated Neff gas 4 ring on glass & induction 2 ring hob with chimney stainless steel extractor,
integrated Miele oven, integrated Miele fridge, integrated Neff dishwasher, concealed pull out waste bin, roller door
unit with shelving and power, pull out mechanism larder, breakfast bar with storage and porcelain tiled floor. - UTILITY ROOM 4.6m x 3.12m
- With fully fitted pearl white and almond wood effect units with almond wood laminate worktop with stainless steel sink
unit, integrated Electrolux freezer, plumbed for washing machine, space for tumble dryer, Grant Vortex condensing
boiler and porcelain tiled floor. Cloakroom comprising wc and wash hand basin. Measurements including cloakroom. - SNUG 4.7m x 3.78m
- Chimney with Gazco gas fire and porcelain tiled floor. Measurements includes bay window.
- BATHROOM 4.09m x 3.17m
- Suite comprising fully tiled walk in shower area, Duravit bath with hand shower attachment, bidet, wc, wash hand basin,
Duravit mirror, recessed lights, Porcelanosa spanish tiled walls and floor. - BEDROOM 1 6.32m x 5.11m
- With feature corner window, recessed lights, TV point and porcelain tiled flooring. Dressing Room with rail and shelving,
velux window, power, light and porcelain tiled floor. Average measurements includes dressing room. En-suite 2.44m x
2.24m (8'0 x 7'4) comprising fully tiled walk in shower cubicle, wc, wash hand basin, fitted unit, velux window, extractor
fan, recessed lights, Porcelanosa spanish tiled walls and floor. - BEDROOM 2 4.11m x 3.66m
- With TV point and porcelain tiled floor.
- BEDROOM 3 3.73m x 3.66m
- With feature arch window, TV point and porcelain tiled floor.
- BEDROOM 4 3.66m x 3.66m
- With TV point and porcelain tiled floor. En-suite comprising fully tiled walk in shower cubicle, wc, wash hand basin,
extractor fan, recessed lights, half tiled walls and tiled floor. - OFFICE 2.92m x 2.24m
- With porcelain tiled floor and door to rear.
- DETACHED DOUBLE GARAGE 7.37m x 5.66m
- With remote control up and over 9ft wide doors, pedestrian door, light, power, store room, separate wc with Belfast sink.
Stairs leading to first floor currently used as Gym 6.22m x 2.33m (20'5 x 10'7) with light, power and storage into eaves. - EXTERNAL FEATURES
- Property fronted by remote control double gates leading to tarmac driveway lined with mature trees and hedging leading
to ample parking. Gardens to front side and rear laid in lawn with selection of plants and shrubs, numerous patio areas
overlooking the surround countryside views.


