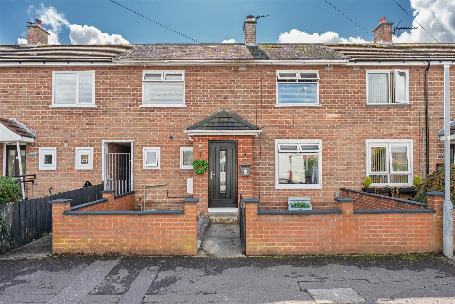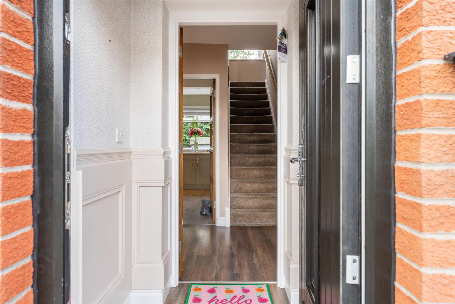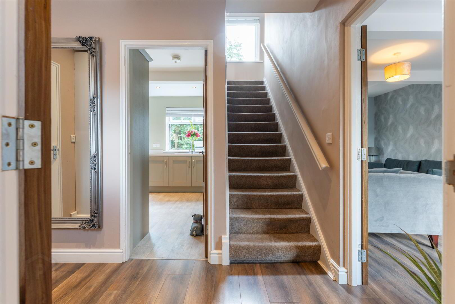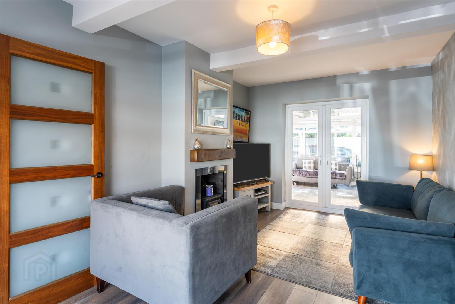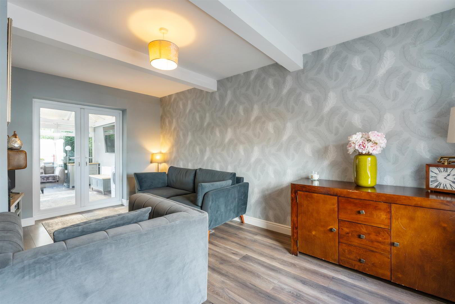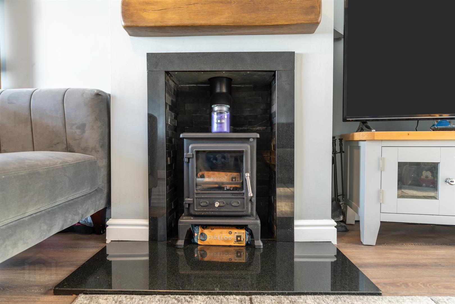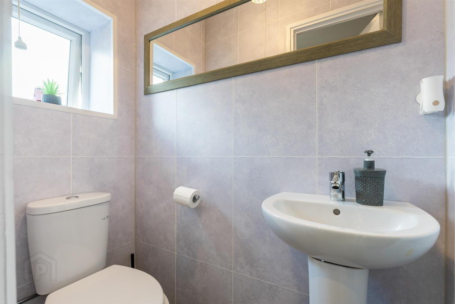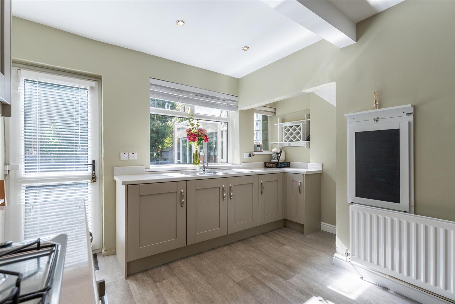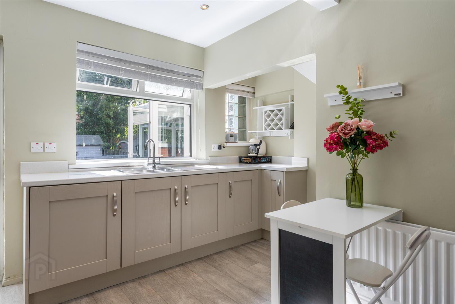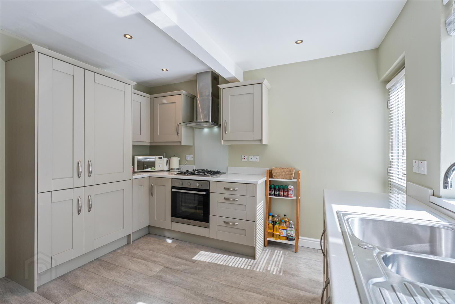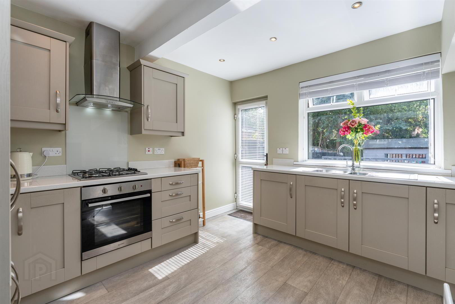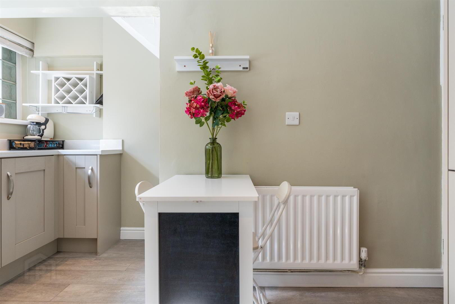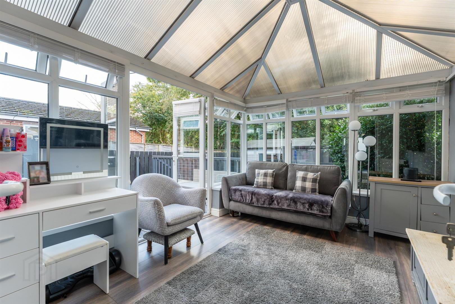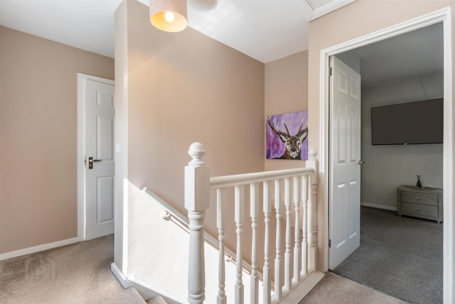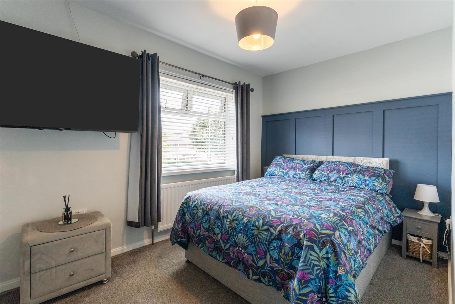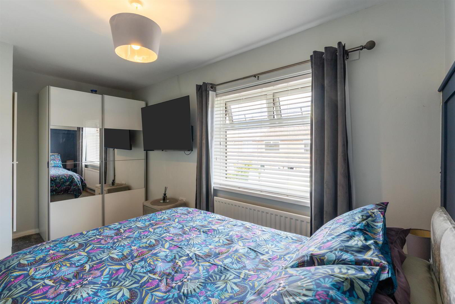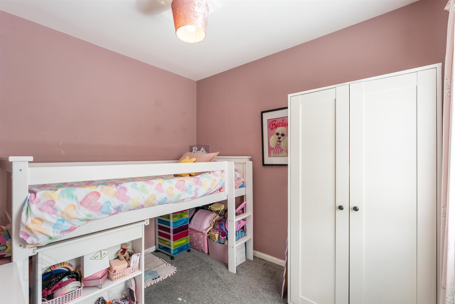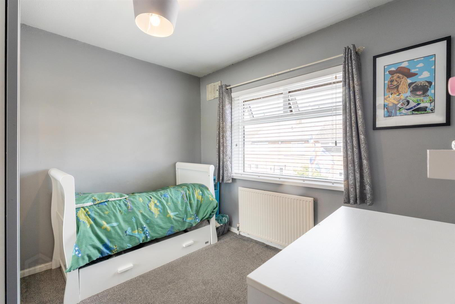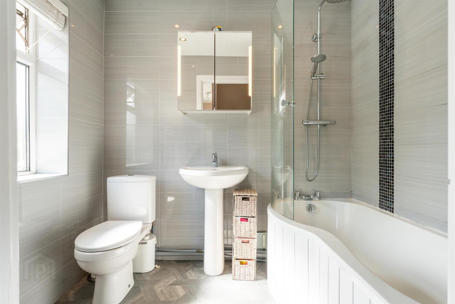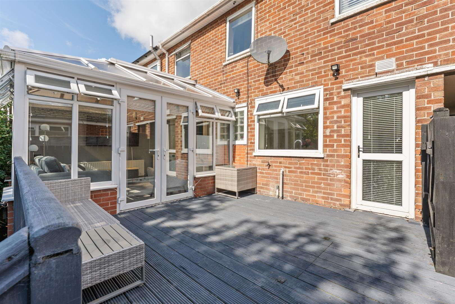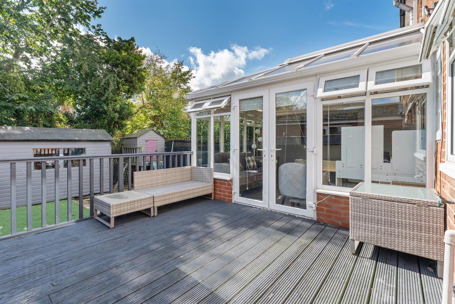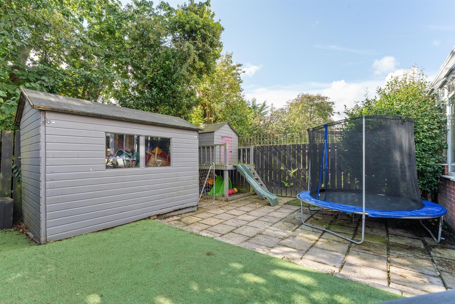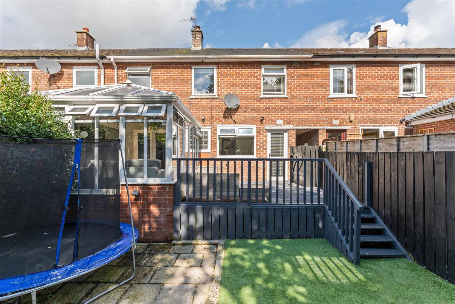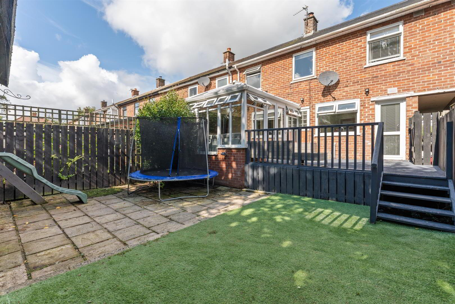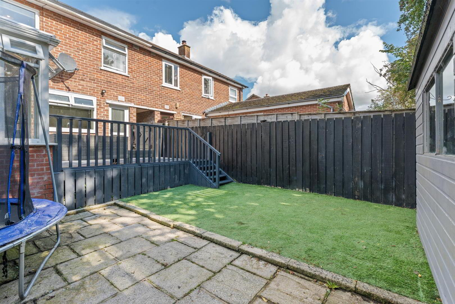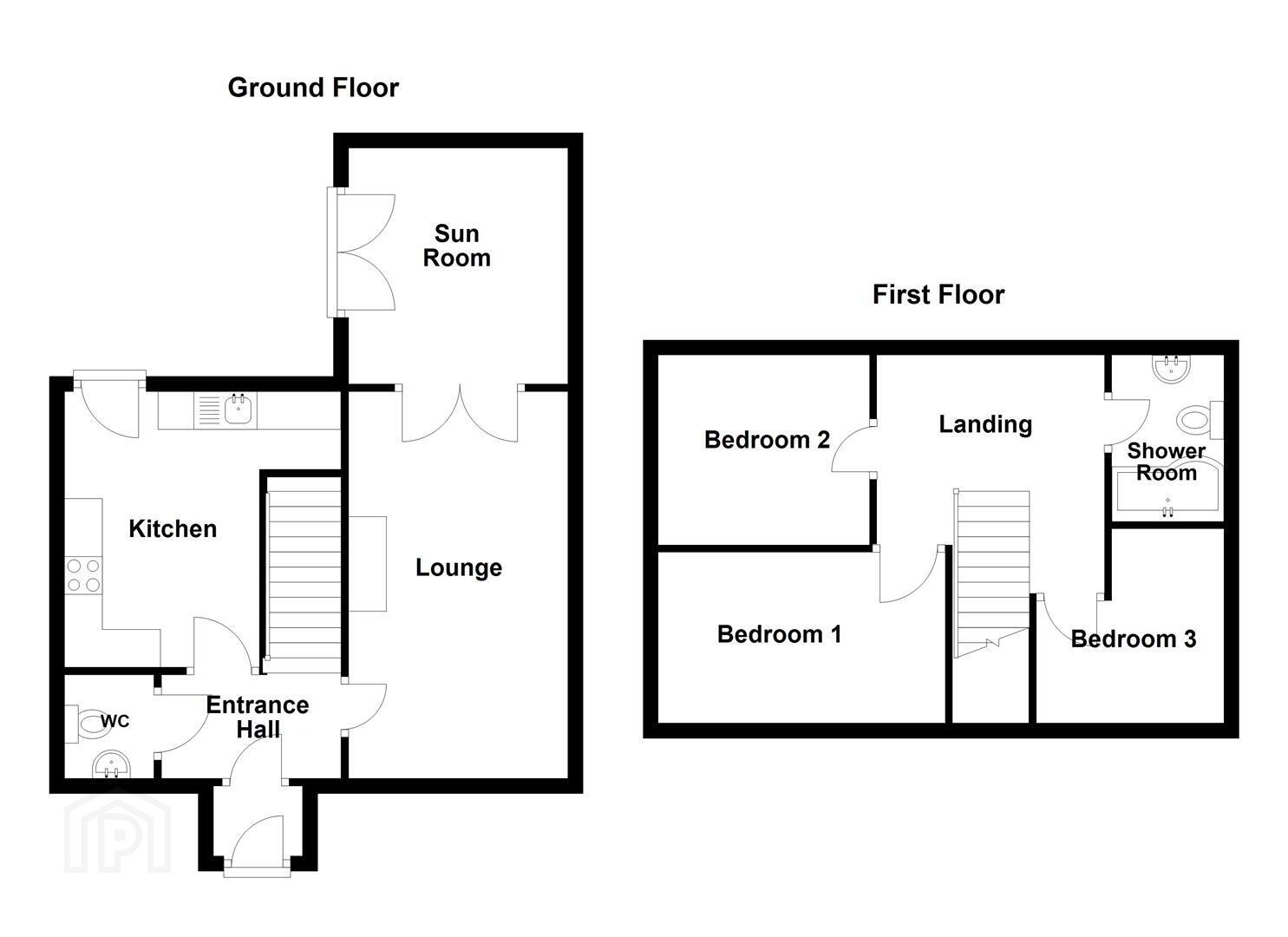20 Cloghan Crescent,
Belfast, BT5 7HG
3 Bed Terrace House
Offers Around £179,950
3 Bedrooms
1 Bathroom
2 Receptions
Property Overview
Status
For Sale
Style
Terrace House
Bedrooms
3
Bathrooms
1
Receptions
2
Property Features
Tenure
Leasehold
Energy Rating
Broadband Speed
*³
Property Financials
Price
Offers Around £179,950
Stamp Duty
Rates
£935.32 pa*¹
Typical Mortgage
Legal Calculator
In partnership with Millar McCall Wylie
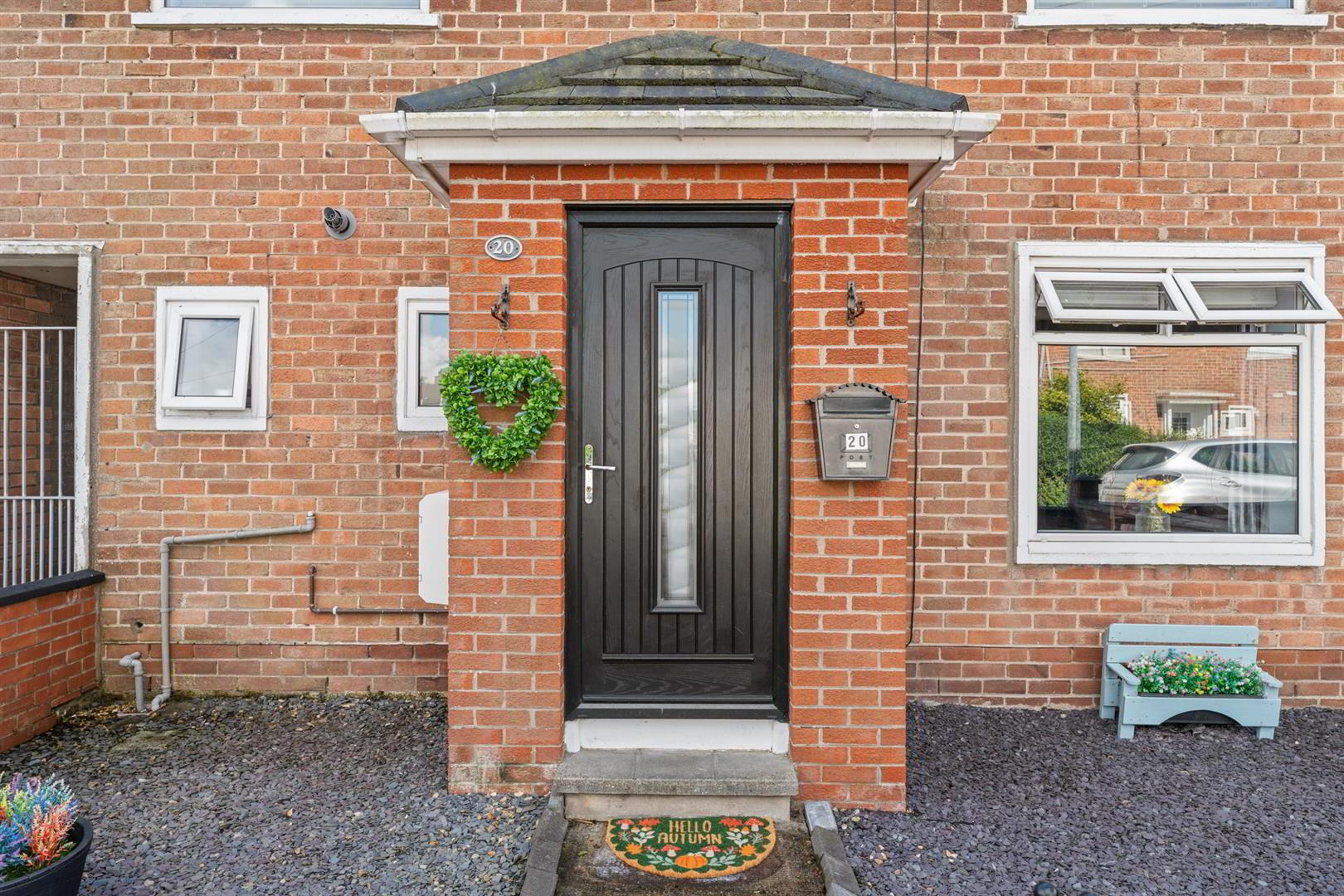
Additional Information
- Attractive Red Brick Three Bed Mid Terraced Property
- Convenient Ground Floor Toilet Suite
- Spacious Lounge With Double Doors Through To Sunroom
- Modern Fitted Kitchen With Range of Integrated Appliances
- First Floor Comprising Three Bedrooms & Modern Bathroom
- Gas Fired Central Heating and PVC Double Glazing Throughout
- South Facing Enclosed Rear Garden With Raised Decking Area and Artificial Lawn
- Convenient Location Close To Many Schools And Local Amenities
The accommodation includes entrance hall with ground floor toilet suite, generous lounge featuring cast iron wood burner and double doors to sunroom, all to include laminate wooden flooring. Modern fitted kitchen, built-in oven and gas hob, built-in fridge freezer and plumbing for washing machine. The first floor boasts three well proportioned bedrooms, bathroom with white suite comprising panelled bath, shower over bath, fully tiled walls and recessed spotlighting. The property further benefits from gas fired central heating and double glazing throughout.
The outside includes enclosed South facing rear garden with raised decking area and steps leading to area with artificial lawn. Conveniently located close to Stormont Park this property is perfect for first time buyers and young families wanting to benefit from the many local schools and amenities, and the popular Glider bus service into Belfast city centre.
- Accommodation Comprises
- Entrance Porch
- PVC front door, laminate wooden flooring.
- Entrance Hall
- Laminate wooden flooring, storage cupboard housing gas fired boiler.
- Cloakroom
- Low flush WC, pedestal wash hand basin, panelled walls.
- Lounge 5.11m x 2.90m (16'9 x 9'6)
- Laminate wooden floor, cast iron wood burning stove with granite inset and hearth, wooden beam mantle, PVC doors to:
- Sunroom 3.89m x 3.12m (12'9 x 10'3)
- Laminate wooden floor, PVC double doors to rear garden.
- Kitchen 3.66m x 3.53m (12' x 11'7)
- Excellent range of high and low level units, single drainer stainless steel sink unit, stainless steel over and gas hob, integrated fridge freezer, plumbed for washing machine, storage under stairs, recessed spotlighting.
- First Floor Landing
- Bedroom 1 4.34m x 2.26m (14'3 x 7'5)
- Bedroom 2 2.74m x 2.67m (9' x 8'9)
- Bedroom 3 2.95m x 2.79m (9'8 x 9'2)
- Bathroom
- White suite comprising: Panelled bath with telephone hand shower and shower over bath, shower screen, low flush WC, pedestal wash hand basin, fully tiled walls, heated towel rail, recessed spotlights.
- Outside
- Enclosed south facing rear garden with raised decking area and steps leading to garden in artificial lawn and paved area.


