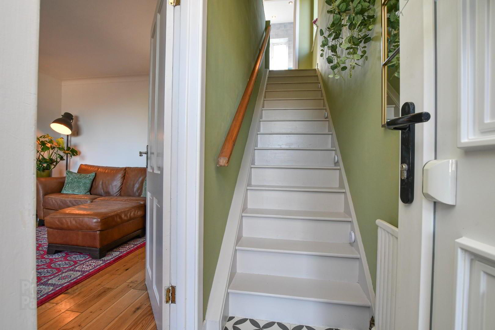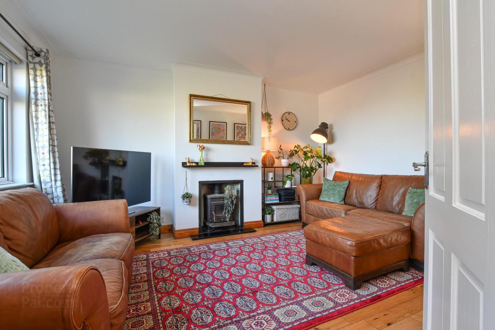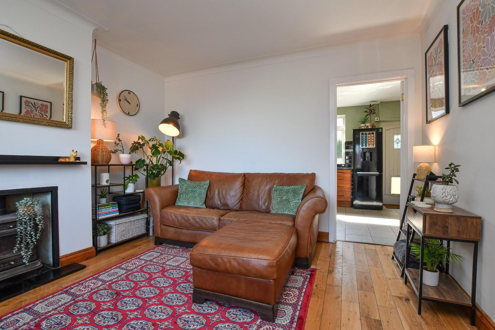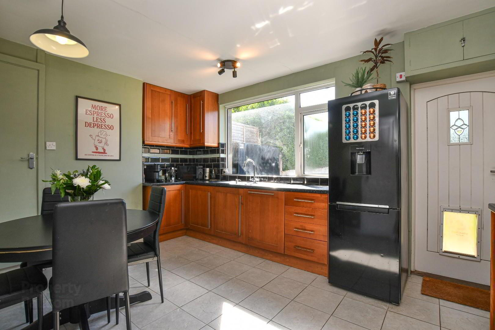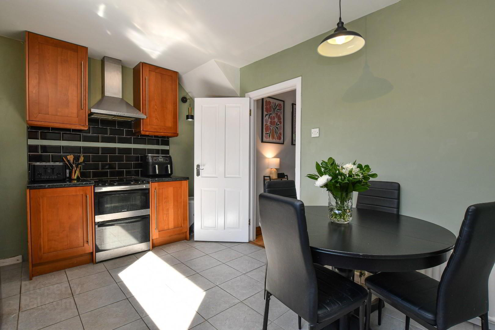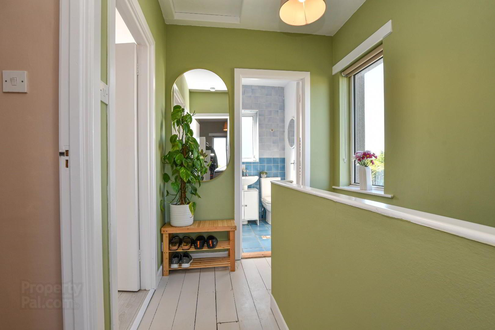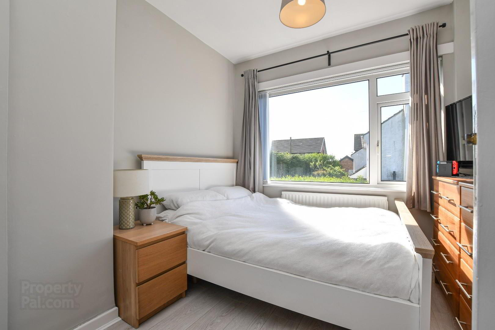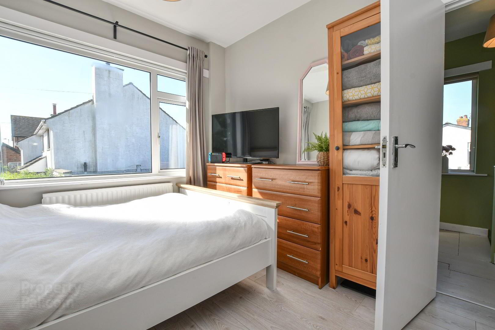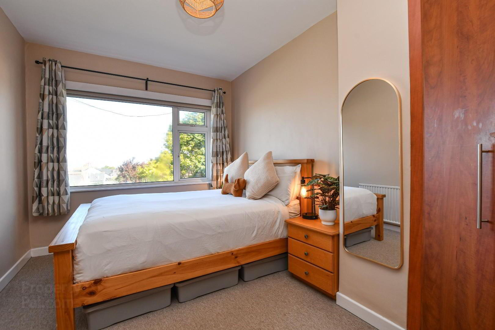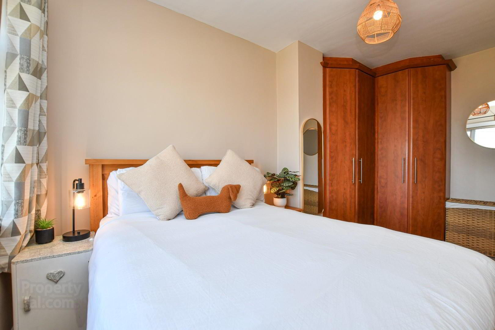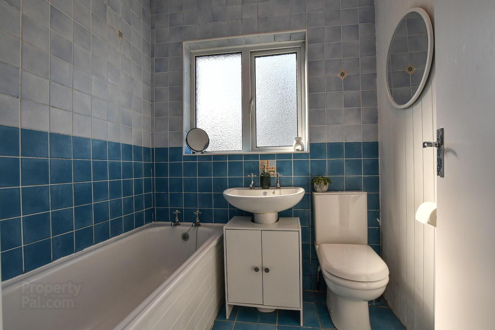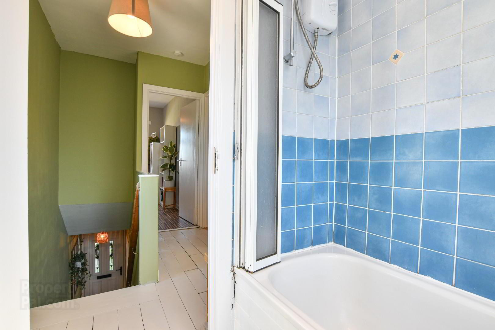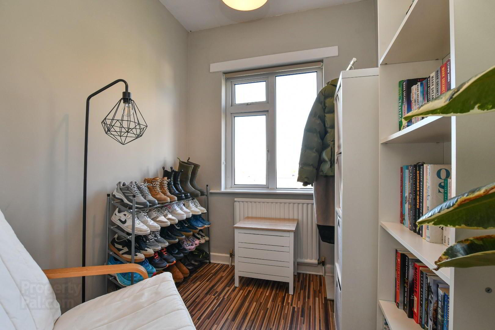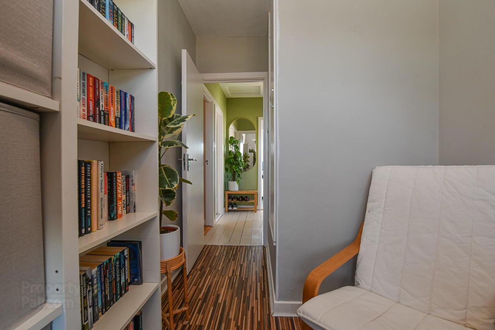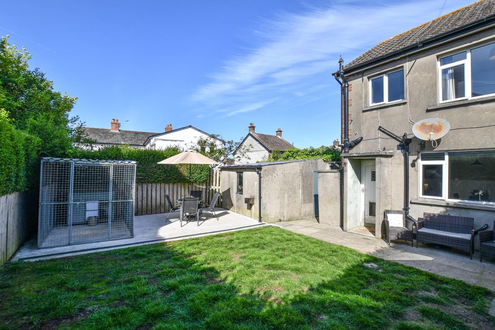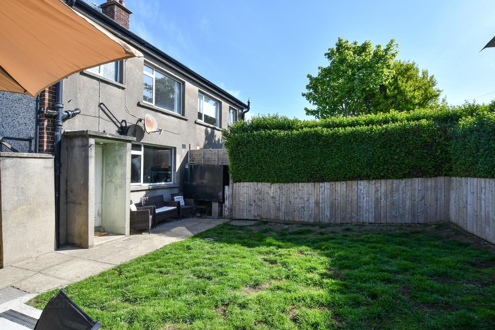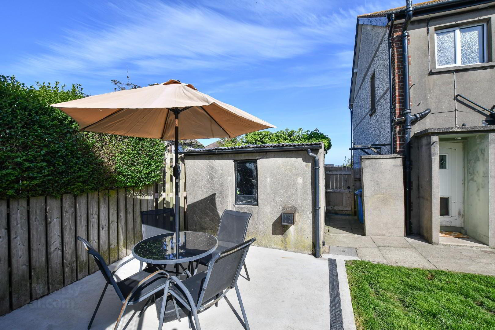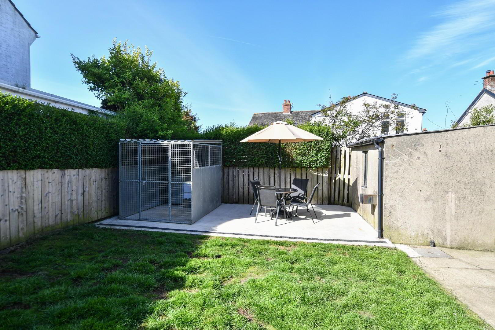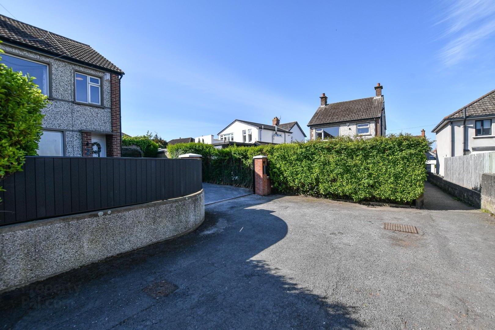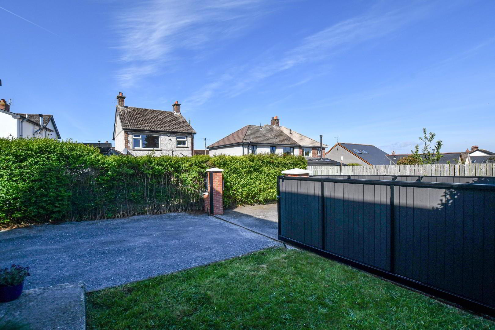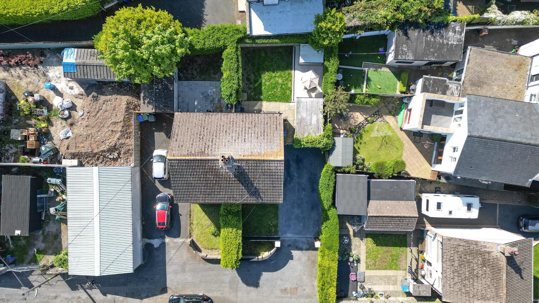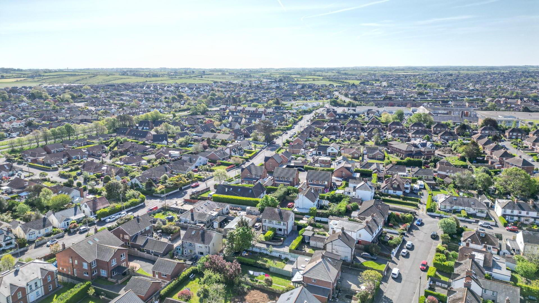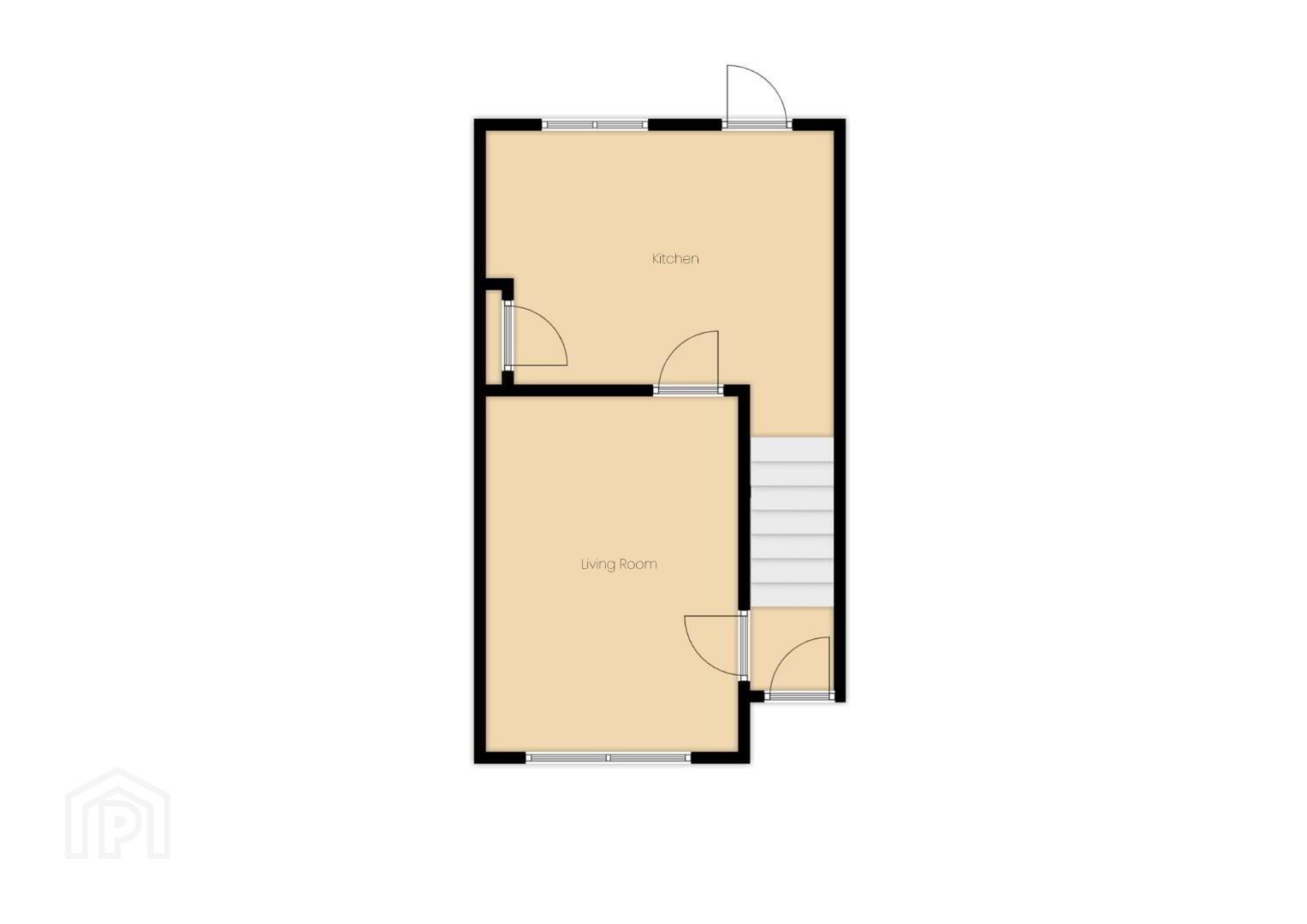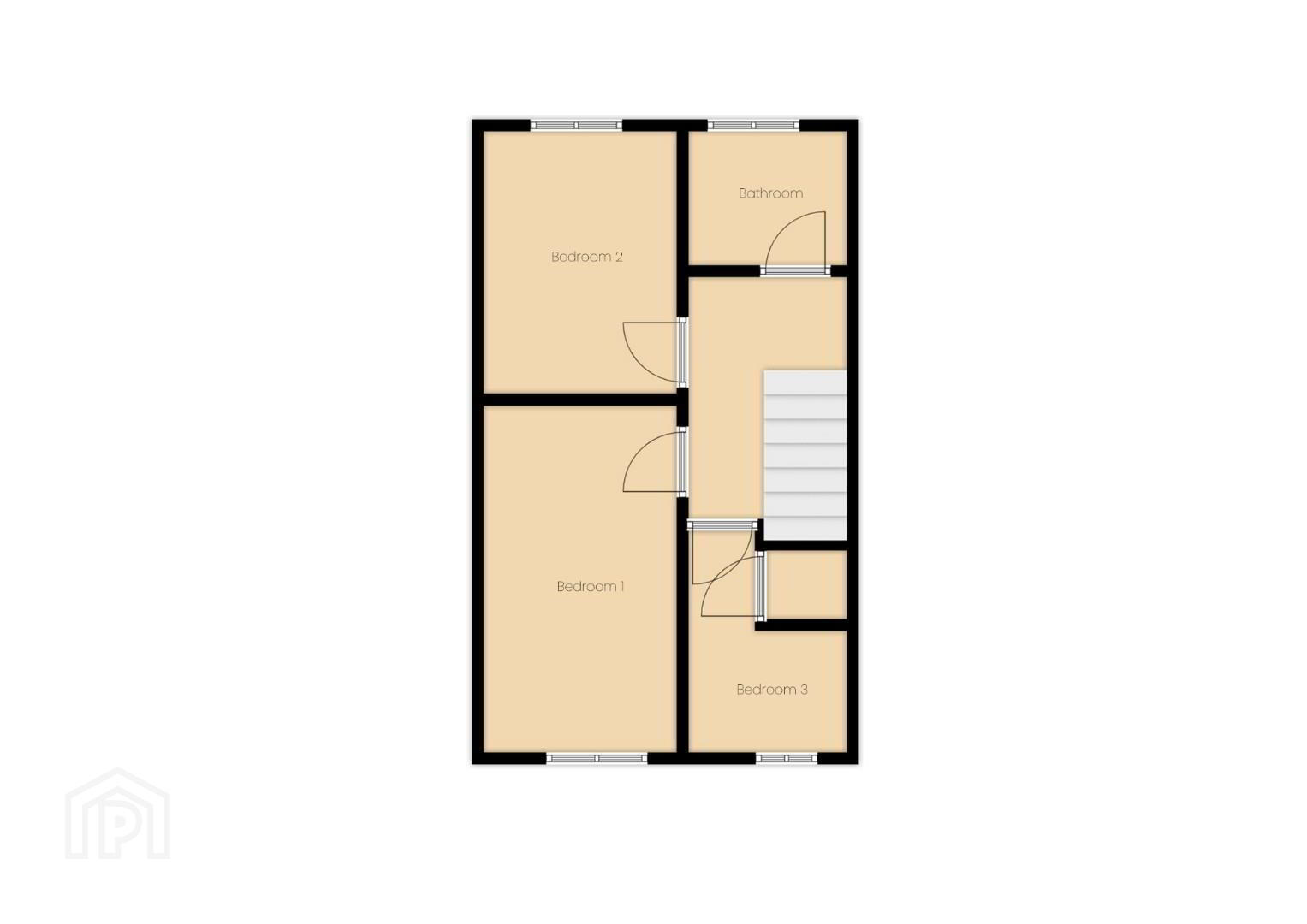2 Willow Park,
Bangor, BT20 5PW
3 Bed Semi-detached House
Sale agreed
3 Bedrooms
1 Bathroom
Property Overview
Status
Sale Agreed
Style
Semi-detached House
Bedrooms
3
Bathrooms
1
Property Features
Tenure
Freehold
Energy Rating
Broadband Speed
*³
Property Financials
Price
Last listed at Offers Around £190,000
Rates
£1,144.56 pa*¹
Property Engagement
Views Last 7 Days
25
Views Last 30 Days
172
Views All Time
6,629
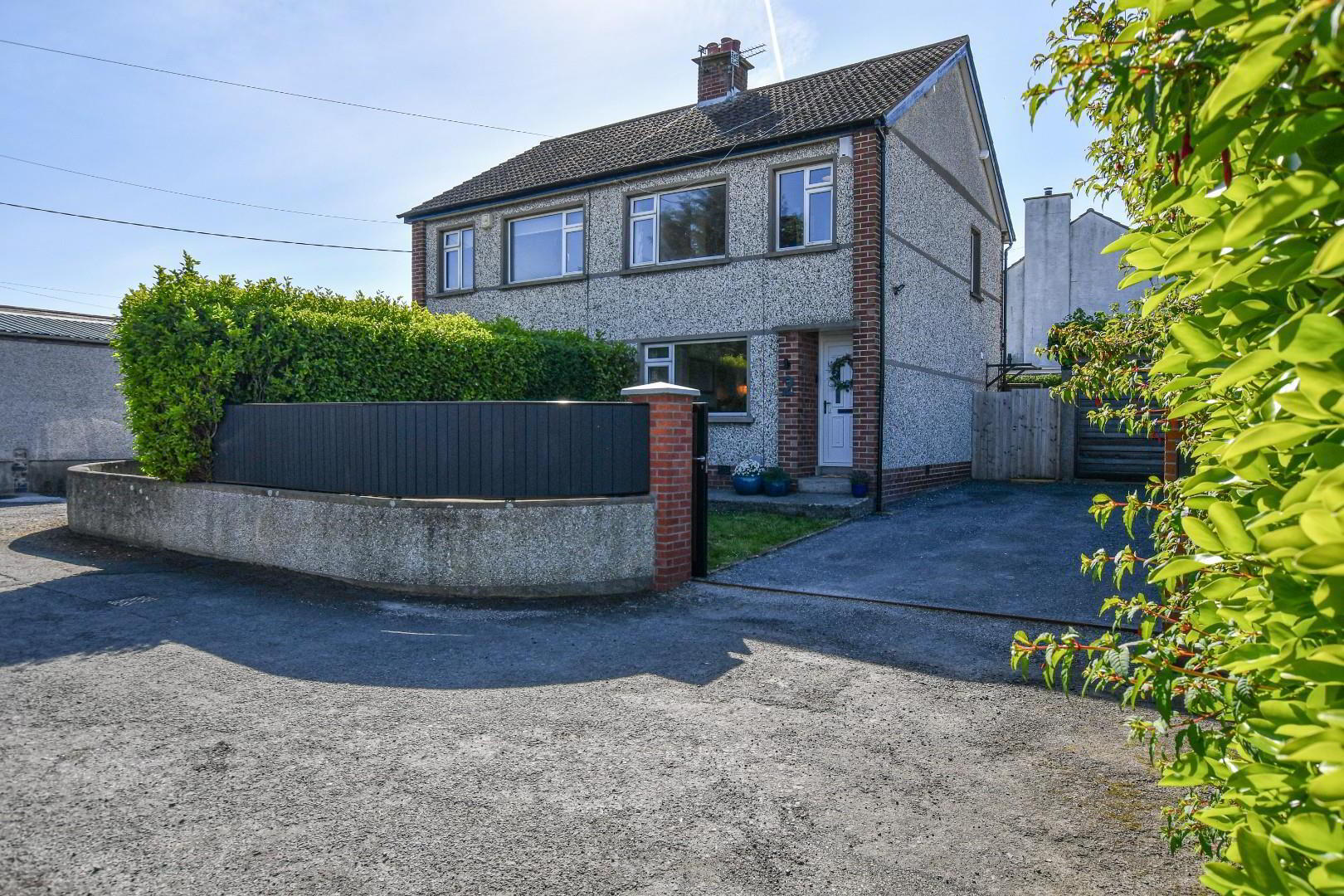
Additional Information
- Semi-Detached Home Located In Sought After Ballyholme Location
- Three Spacious Bedrooms With Ample Space For Relaxation
- Secure Front Gate Providing Added Security And Peace Of Mind
- Conveniently Located Single Bathroom
- Walking Distance To Picturesque Ballyholme Beach
- Ideal For Coastal Living And Outdoor Activities
- OFCH Fired Central Heating And Double Glazed uPVC Windows
- Within Catchment Area Of Ballyholme Primary School
- Prime Location With Family-Friendly Features In A Vibrant Community
- Spacious Front And Back Garden, Perfect For Outdoor Enjoyment
Charming Three-Bedroom Semi-Detached Home, Willow Park Bangor
Nestled in the charming area of Willow Park, Bangor, this delightful three-bedroom house combines comfort and convenience in a prime location. Just a short walk from the picturesque Ballyholme Beach, it’s perfect for those who enjoy coastal living and outdoor activities.The home offers added peace of mind with a secure front gate. Inside, a well-designed layout features three spacious bedrooms, ideal for rest and relaxation, along with a conveniently located family bathroom.
Oil fired central heating ensures a warm, welcoming environment throughout the colder months. The property is also within the catchment area of Ballyholme Primary School, making it a smart choice for families seeking quality education nearby.
With comfortable living spaces, family-friendly features, and access to local amenities, this Willow Park home is a fantastic opportunity for first-time buyers or those looking to settle in a vibrant, well-connected community.
- Hallway 1.60m x 0.91m (5'3 x 3')
- Living Room 3.61m x 4.39m (11'10 x 14'5)
- Kicthen 4.67m x 4.55m (15'4 x 14'11)
- Storage 0.38m x 0.46m (1'3 x 1'6)
- Bedroom 1 4.45m x 2.69m (14'7 x 8'10)
- Bedroom 2 3.18m x 2.69m (10'5 x 8'10)
- Bedroom 3 1.88m x 3.43m (6'2 x 11'3)
- Storage 0.81m x 1.02m (2'8 x 3'4)
- Landing 2.39m x 1.88m (7'10 x 6'2)
- Bathroom 1.83m x 1.65m (6' x 5'5)
- Garage 2.59m x 4.72m (8'6 x 15'6)
- Directions
- Off the Ballymaconnell Road
- REQUIRED INFO UNDER TRADING STANDARDS GUIDANCE
- Tenure - Lease hold £30 approx. per year
Rates - £1200 approx. per year - IMPORTANT NOTE TO PURCHASERS
We aim to make our sales particulars accurate and reliable. However, they do not constitute or form part of an offer or contract, and none are to be relied upon as statements of representation or fact. The detail provided in the ‘Required information under Trading Standards guidance’ is provided in good faith from information supplied to Pinkertons by the Vendor. All, save for Tenure, are subject to change annually. We have not tested any services, systems, and appliances listed in this specification, and there is no guarantee of their operating ability or efficiency. All measurements have only been taken as a guide to prospective buyers and are not precise. Please be advised that some of the particulars may be awaiting vendor approval. If you require clarification or further information on any points, please contact us, especially if you are travelling some distance to view. Fixtures and fittings other than those mentioned are to be agreed upon with the seller.

Click here to view the video

