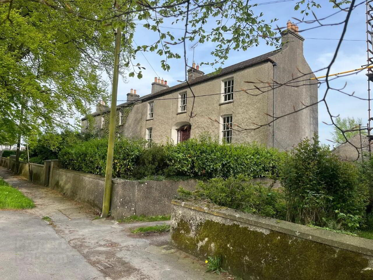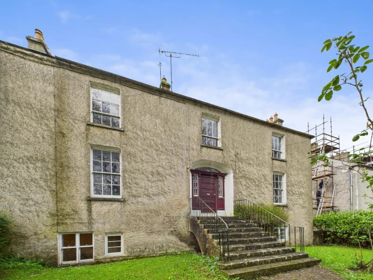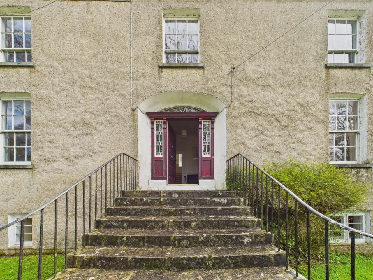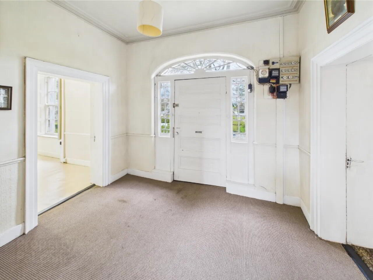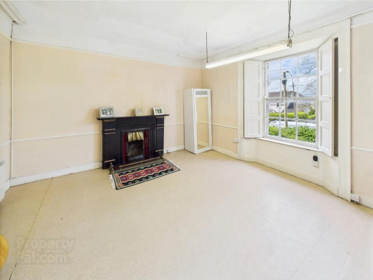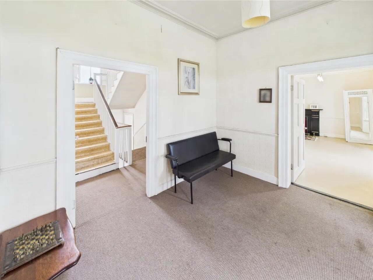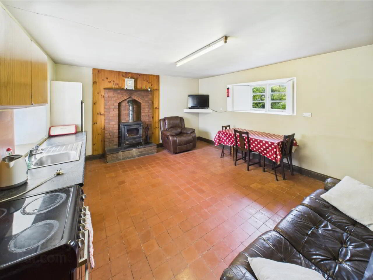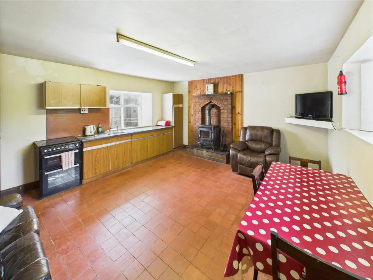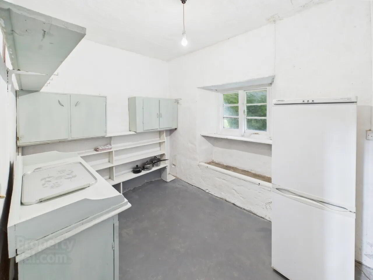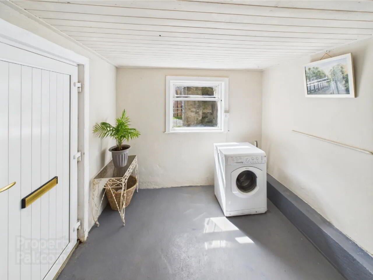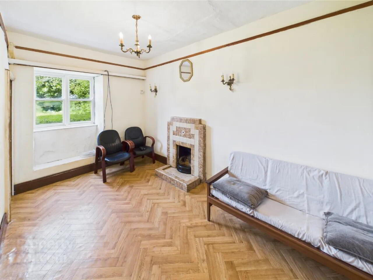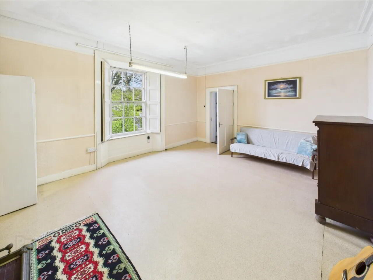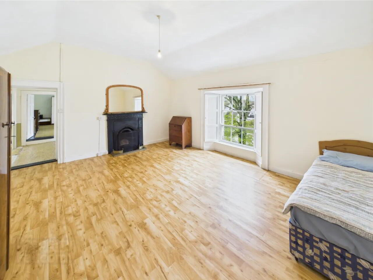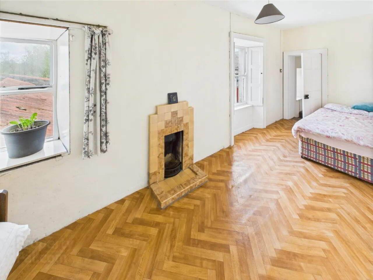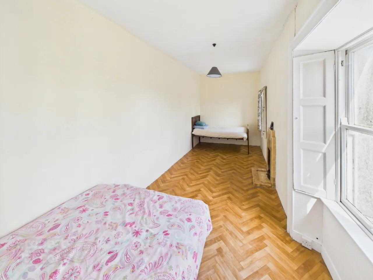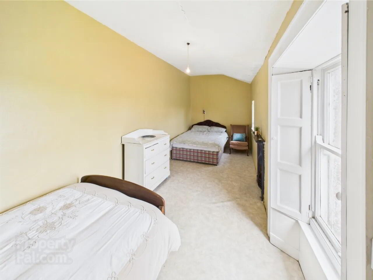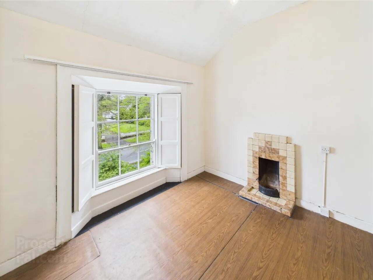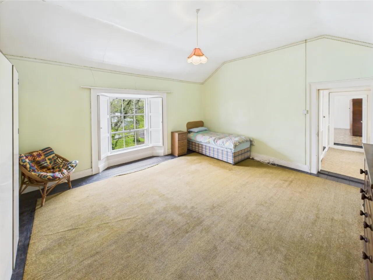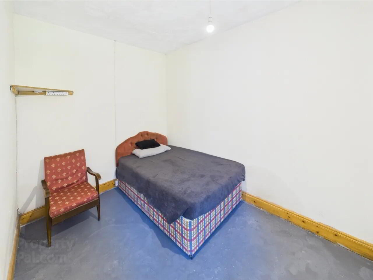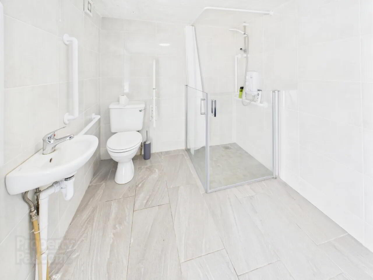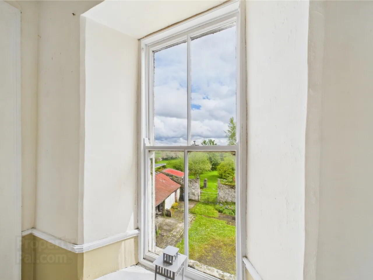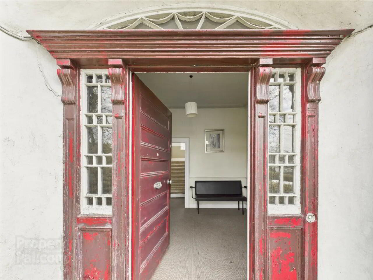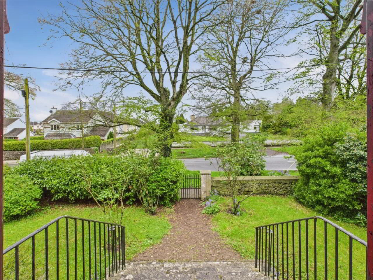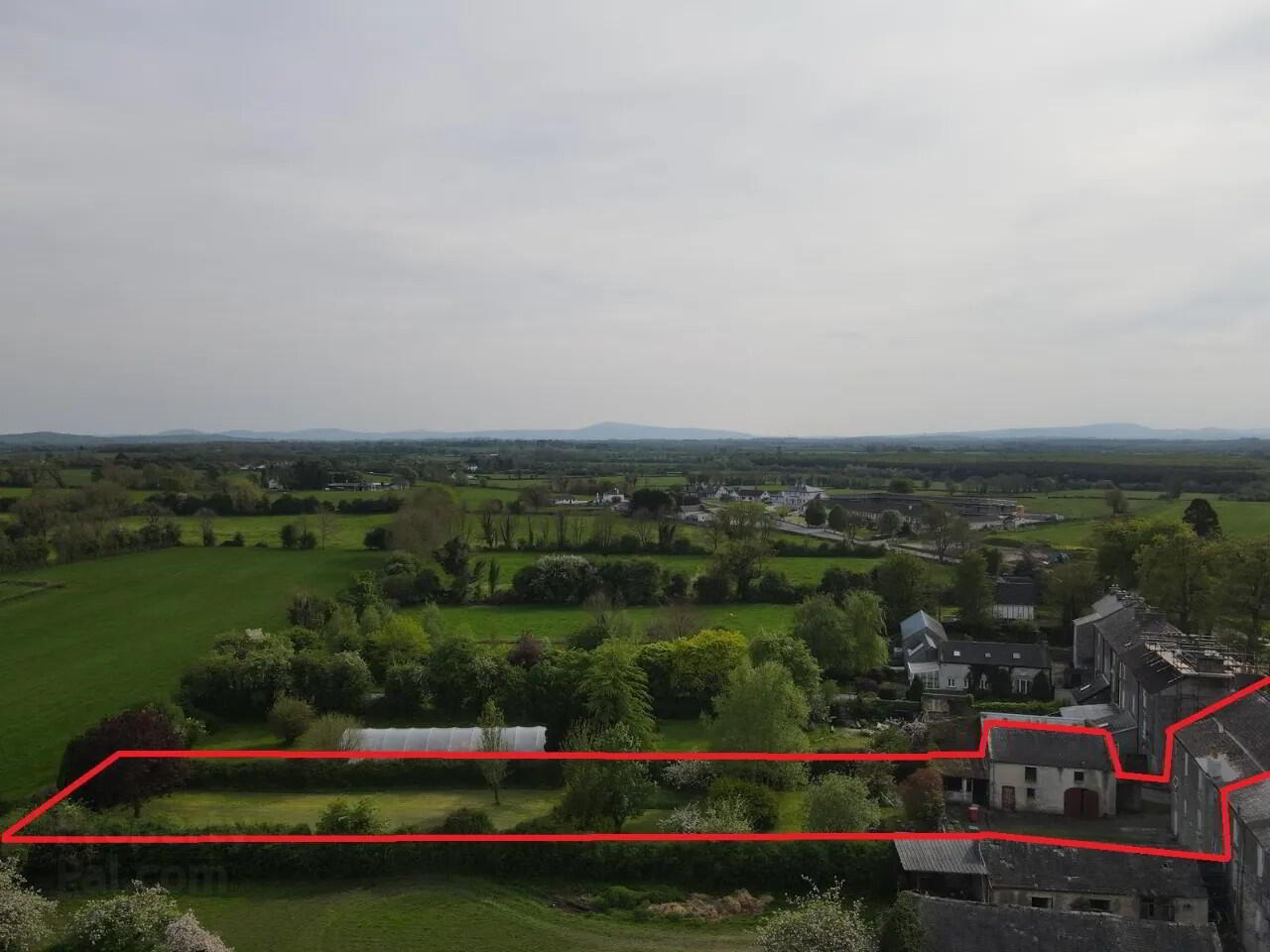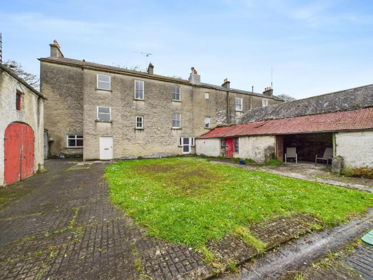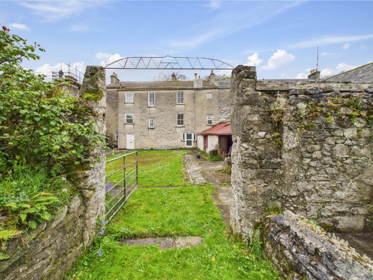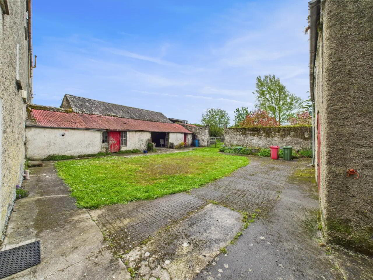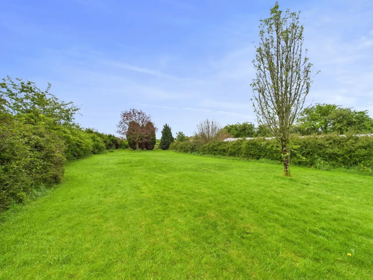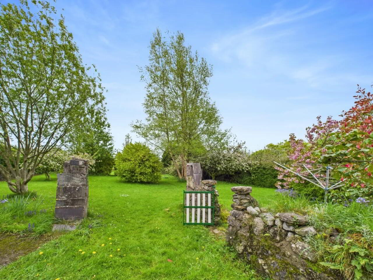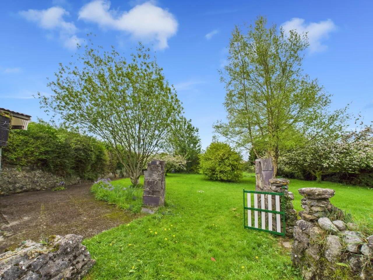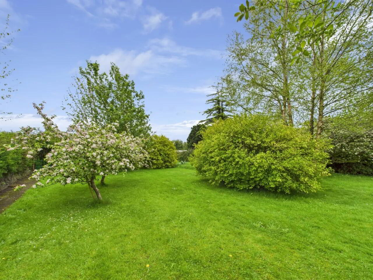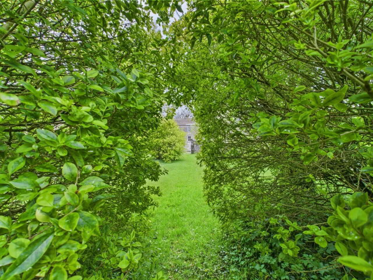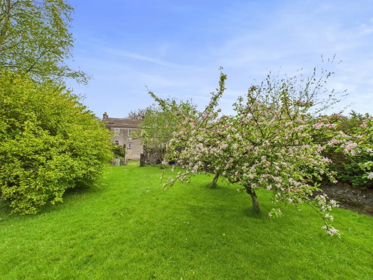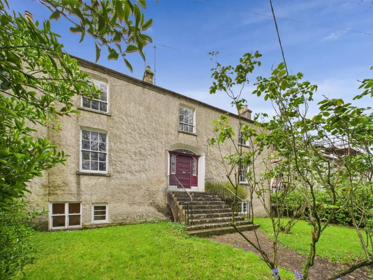2 The Terrace,
Borrisokane, E45FE44
5 Bed House
Asking Price €375,000
5 Bedrooms
3 Bathrooms
Property Overview
Status
For Sale
Style
House
Bedrooms
5
Bathrooms
3
Property Features
Tenure
Not Provided
Property Financials
Price
Asking Price €375,000
Stamp Duty
€3,750*²
Property Engagement
Views All Time
49
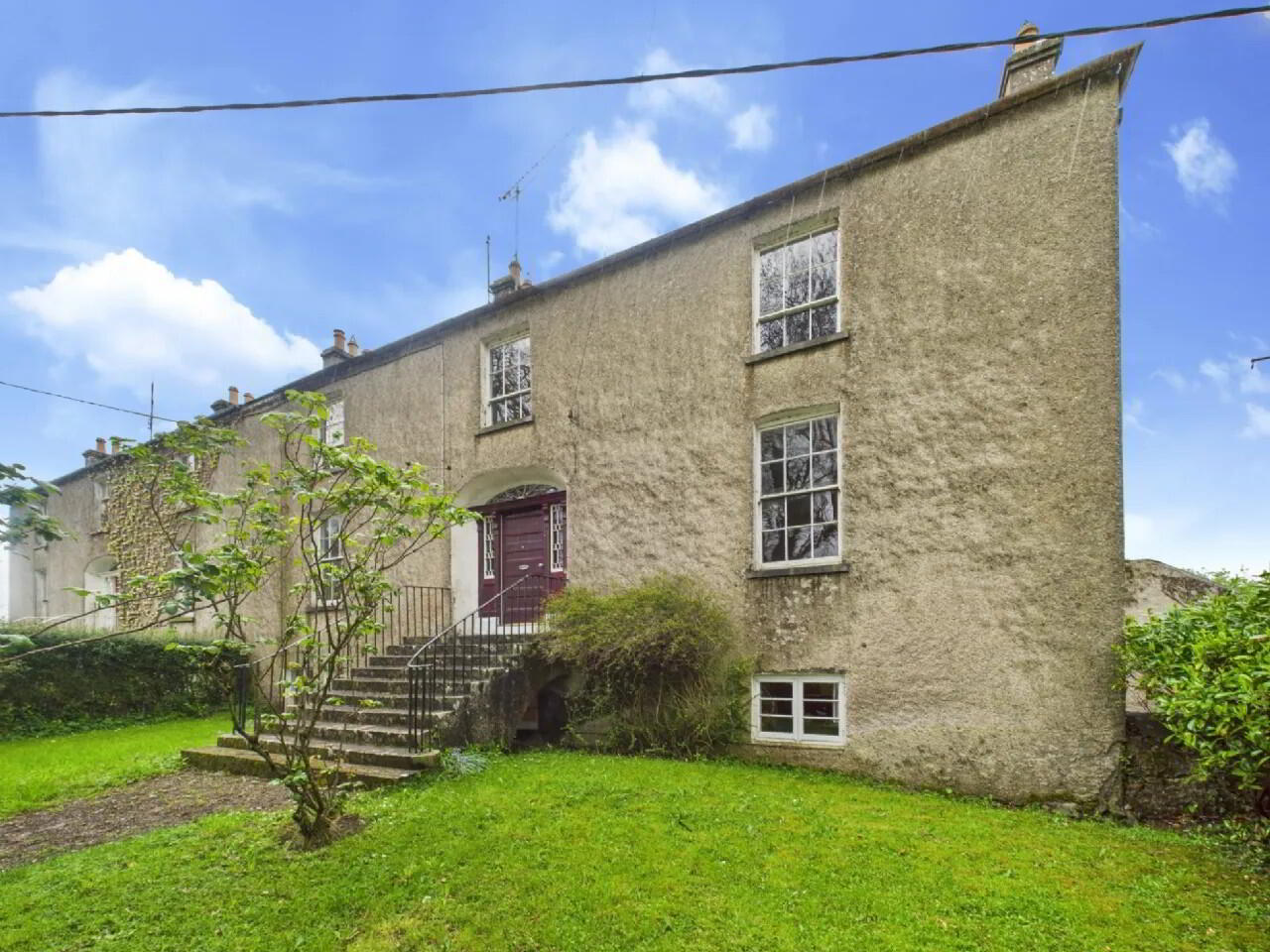
Features
- Outside
- Garage 4.3m x 3.7m
- Implement Shed 4.3m x 3.7m
- Workshop 5.5m x 2.6m
- Storage Shed 7.0m x 2.6m
- Fuel Shed 2.6m x 2.3m
- Large garden to the rear with a variety of onramental shrubs fruit trees.
- Services
- Mains water, sewerage, electricity and electric heating.
Rich in period detail, the property retains all of its original features, including high ceilings, sash windows, decorative cornicing, and original fireplaces. Set within generous and mature grounds, it offers a peaceful and private setting that beautifully complements the elegance of the main house.
Adding further appeal are the original outbuildings, including a former coach house and stables, ideal for a variety of uses or restoration. Ideally located on the edge of Borrisokane, the property enjoys a tranquil setting while remaining just a short stroll from local amenities including shops, schools, and the church.
This unique residence combines the charm of rural living with the convenience of town access, making it an exceptional home for those seeking both heritage and practicality.
Whether as a family home or a restoration project with potential, this is a property that rarely comes to market. Ground Floor
Entrance Hall 3.3m x 3.2m
Sitting Room 5.6m x 4.6m with marble fireplace and over mantle
Living Room 4.6m x 2.6m with tiled fireplace
1st Return
Bedroom One 6.4m x 2.4m with cast iron fireplace
WC 2.4m x 2.0m with wc, handbasin and hot press
First Floor
Bedroom Two 5.4m x 4.6m
Bedroom Three/Office 3.4m x 3.2m with tiled fireplace
Bedroom Four 5.6m x 4.6m with cast iron fireplace
Lower Ground Floor
Bedroom Five 6.5m x 2.3m with tiled fireplace
Bathroom 2.65m x 2.4m with bath, wc and handbasin
Basement
Kitchen/Dining Room 5.1m x 4.4m with solid fuel stove, brick fire surround, fitted kitchen units and ceramic tiled floor
Scullery 3.4m x 2.3m with fitted units
(Tiled) Shower Room/Store 6.4m x 2.5m with electric shower, wc and handbasin
Bedroom/Study 3.5m x 2.5m
Utility Room 2.6m x 2.4m plumbed
Borrisokane (Irish: Buiríos Uí Chéin, meaning "the Burgage of the Cianacht") is a town in County Tipperary, situated on the N52/N65 National secondary road between Nenagh and Portumna and the N52 between Nenagh and Birr. The Ballyfinboy River flows through the town on its way to Lough Derg which is only 12 km to the west. It is a civil parish in the historical barony of Ormond Lower and an Ecclesiastical parish in the Roman Catholic Diocese of Killaloe.
Borrisokane is in the Tipperary North Dáil constituency. The proposed new Dáil constituency of Offaly will incorporate 24 electoral divisions from Tipperary North including Borrisokane. Situated as it is in the Great Plain of Lower Ormond, much of the land around Borrisokane is well suited to farm production. As such, the area has a strong agricultural history which continues to this day.

