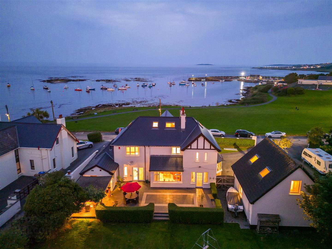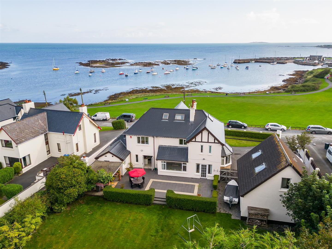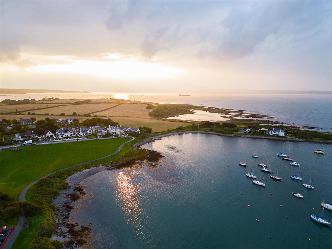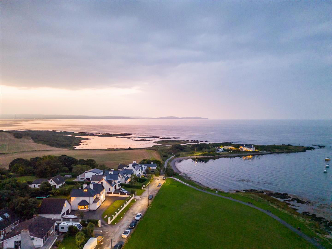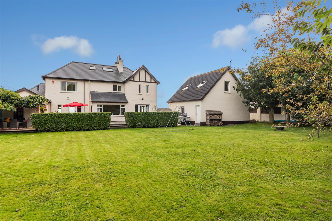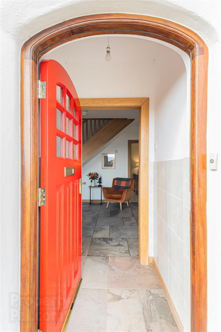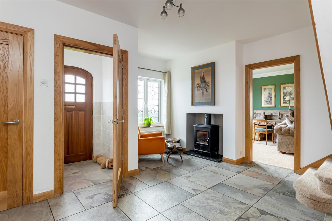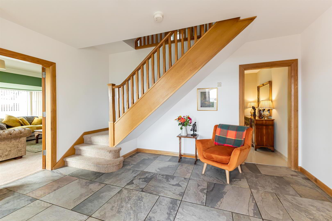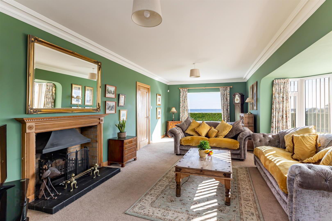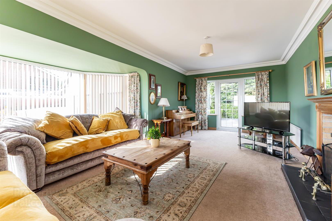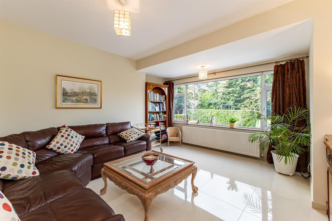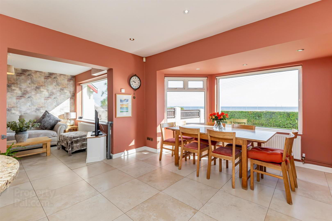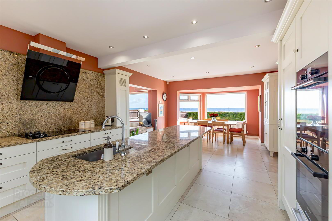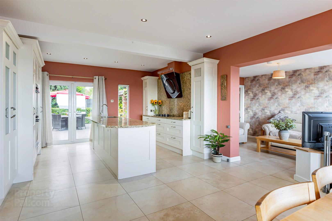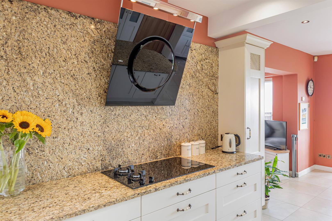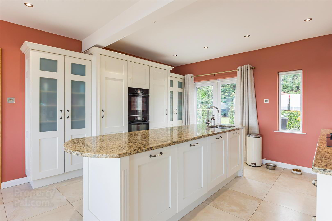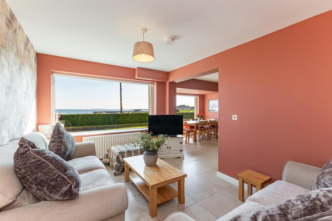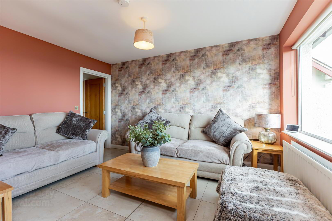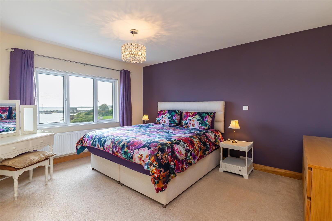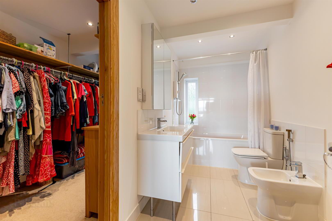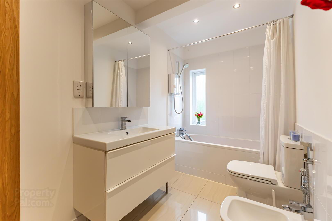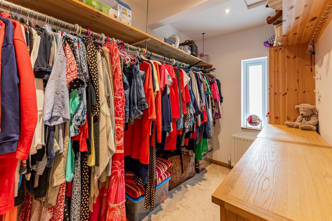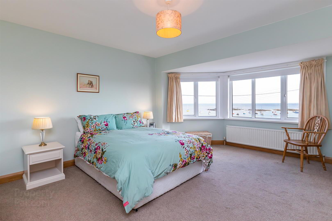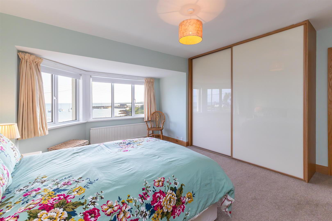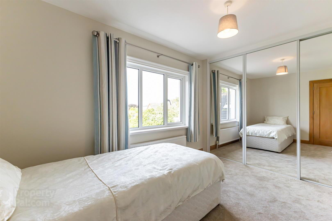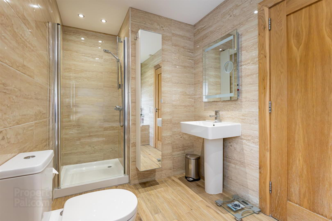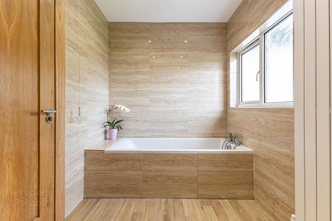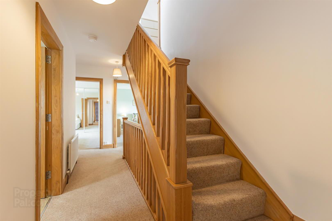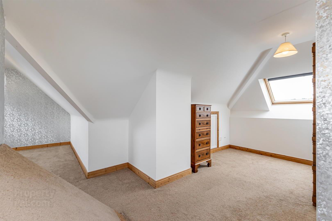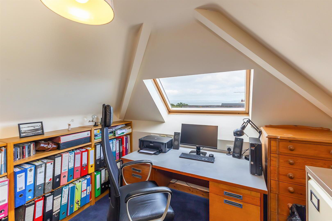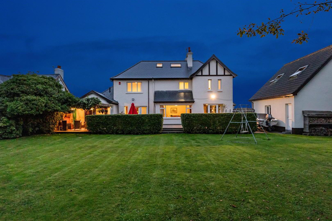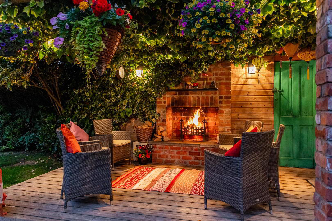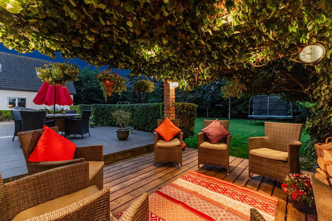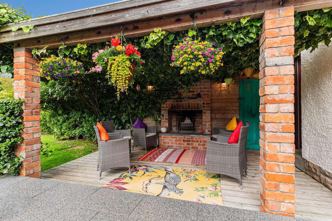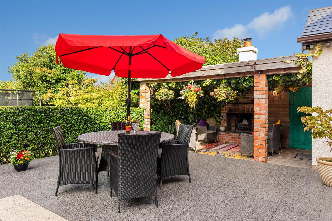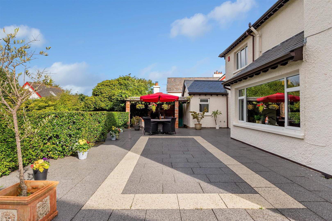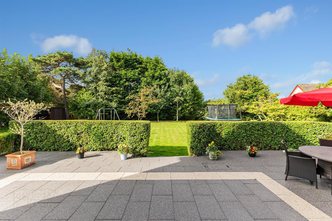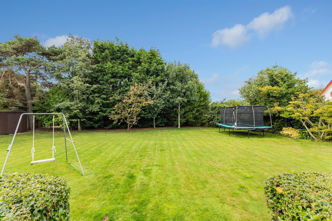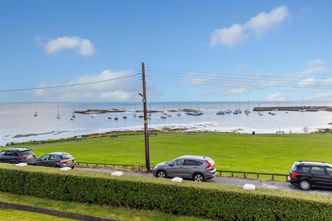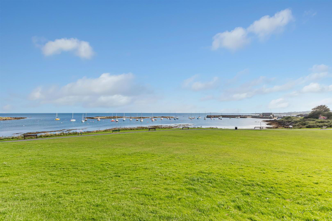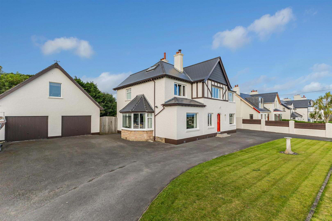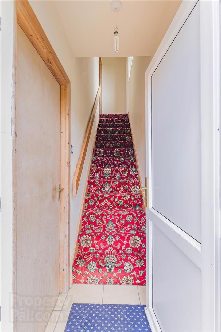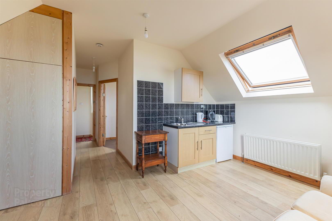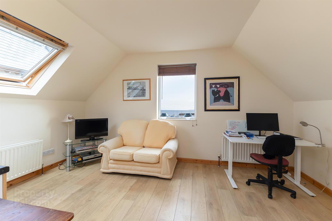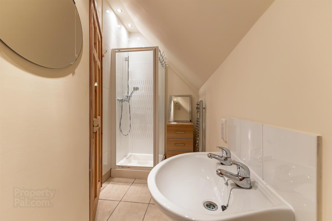2 The Point,
Groomsport, BT19 6JN
4 Bed Detached House
Offers Over £895,000
4 Bedrooms
4 Bathrooms
4 Receptions
Property Overview
Status
For Sale
Style
Detached House
Bedrooms
4
Bathrooms
4
Receptions
4
Property Features
Tenure
Freehold
Energy Rating
Broadband
*³
Property Financials
Price
Offers Over £895,000
Stamp Duty
Rates
£3,815.20 pa*¹
Typical Mortgage
Legal Calculator
In partnership with Millar McCall Wylie
Property Engagement
Views Last 7 Days
827
Views Last 30 Days
4,490
Views All Time
45,854
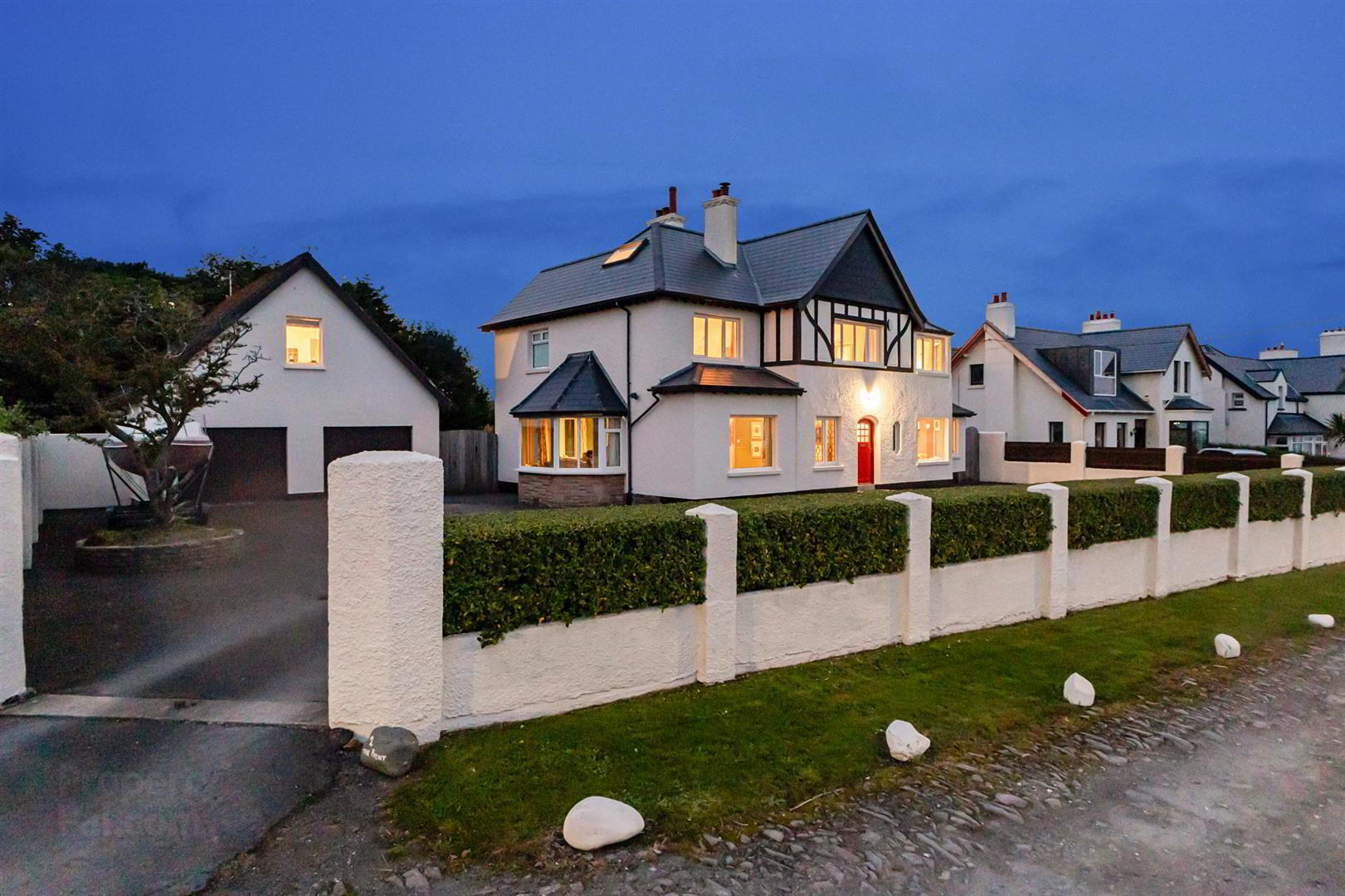
Additional Information
- Substantial Detached Property On The Point In Groomsport
- Landscaped Gardens To Front And Rear With Lawn, Mature Plants, Shrubs And Trees
- Large Kitchen With Space For Dining And Open To Family Area/Snug
- Three Reception Areas, One With Open Fireplace
- Stunning Outside Entertaining Areas With Space for Seating And Open Fireplace
- Detached Garage With First Floor, One Bedroom Annex / Office
- Four Double Bedrooms, Primary With Ensuite And Dressing Room
- Uninterrupted Views Over Groomsport Bay, Harbour And Irish Sea
As you step into this spacious family home, you are greeted by three inviting reception areas,
perfect for entertaining guests or simply relaxing with your loved ones. The entrance hall
boasts a charming stove, and natural solid oak woodwork throughout.
With four generously sized double bedrooms with built in storage, including a primary bedroom with ensuite and dressing room, this property offers ample space for the whole family to unwind.
Outside, the secure, fully walled landscaped gardens provide privacy and a peaceful retreat, complete with a large suntrap southwest facing patio for entertaining or sunbathing in the afternoons and evenings as well as an ivy coated covered seating area with an open fireplace, ideal for enjoying warmth and relaxation, even on rainy days.
The large detached double garage is tiled, insulated, centrally heated and has a self-catering annex above providing versatility, whether you choose to use it as well as a one-bedroom living space for guests or as a separate office for remote working.
Venture up to the second floor and discover two bright storage rooms and an additional office,
offering plenty of room for storage or creating a quiet workspace away from the hustle and
bustle of daily life.
A beautiful Rural setting which boasts a National Trust coastal walk less than 200 metres away, plus local Inn, Restaurant, Café, Grocery shop, Yacht Club, sandy Beaches, secure playground, Paddling Pool, Tennis Courts within a 5 minute walk. The City of Bangor and Donaghadee plus shops and major stores are all less than 10 minutes drive.
This unique home is truly a rare find, offering a blend of comfort, style, and functionality. With its breathtaking views and versatile living spaces, early viewing is highly recommended.
- Accommodation Comprises:
- Entrance Porch
- Tiled floor, glazed door to:
- Entrance Hall
- Wood burning stove with granite hearth and wooden mantle, leaded glass window and tiled floor.
- Cloakroom
- Tiled floor.
- Lounge 9.362 x 5.3 (into bay) (30'8" x 17'4" (into bay))
- Large bay window, beautiful Groomsport Bay views from the front, patio door to rear garden, inglenook style open fireplace with tiled hearth, brick surround and wooden mantle.
- Living Room 4.65 x 4.148 (15'3" x 13'7")
- Tiled floor, views over rear garden.
- Kitchen / Dining Room 8.03 x 4.22 (26'4" x 13'10")
- Range of hand painted dresser units, low level soft-closing drawer units with granite worksurface and full granite splashback, large breakfast bar with granite work surface, undermounted stainless steel sink unit with mixer taps, integrated appliances to include; combi gas and induction hob, Elica angled glass extractor hood, 2x fridge freezers, 2x dishwashers, 2x Bosch pyrolyse self-cleaning ovens and warming drawer, double doors to rear garden, tiled floor with under floor heating, recessed spotlighting, dining area and beautiful views of Groomsport Bay to the front. Open plan to:
- Snug 2.92 x 4.14 (9'6" x 13'6")
- Stunning views over Groomsport Bay, tiled floor.
- Utility Room
- High and low level units with laminate work surfaces, single drainer stainless steel sink unit with mixer tap, plumbed for two washing machines, space for tumble dryer, space for fridge, built in shelving, extractor fan, gas boiler, tiled floor and door to rear garden.
- WC
- White suite comprising wash hand basin with mixer tap, low flush wc, partly tiled walls and tiled floor.
- First Floor
- Landing
- Hot press storage.
- Master Bedroom 4.362 x 3.59 (14'3" x 11'9")
- Double room with uninterrupted views.
- Ensuite
- White suite comprising panelled bath with mixer tap and overhead shower, low flush wc, bidet with mixer tap, wall mounted bidet spray tap, vanity unit with storage and mixer tap, shaver point, recessed spotlighting, partly tiled walls and tiled floor.
- Dressing Room
- Built in storage and railing.
- Bedroom 2 4.965 x 4.206 (16'3" x 13'9")
- Double room, built in storage.
- Bedroom 3 4.18 x 3.517 (13'8" x 11'6")
- Double room, built in storage.
- Bedroom 4 3.594 x 2.89 (11'9" x 9'5")
- Double room, built in mirrored robes.
- Bathroom
- White suite comprising tiled bath with mixer tap and hand shower attachment, shower enclosure with overhead shower and glazed shower door, pedestal wash hand basin with mixer tap, feature light mirror, low flush wc, recessed spotlighting, feature column radiator, fully tiled walls and tiled floor.
- Second Floor
- Room 1 and Room 2
- Velux type window and eaves storage.
- Office 3.041 x 3.043 (9'11" x 9'11")
- Velux type window.
- Detached Garage 6.834 x 6.486 (22'5" x 21'3")
- Utility area, tiled floor, storage. Cavity walled, insulated, centrally heated
Planning permission approved Sept 2016 for conversion to a separate dwelling – lapsed. - First Floor Annex
- Kitchenette / Lounge 4.81 x 3.23 (15'9" x 10'7")
- High and low level units with single drainer stainless steel sink unit with mixer tap, partly tiled walls, wood laminate flooring, 2x Velux type window, eaves storage, built in storage and views to Groomsport Bay.
- Bedroom 2.94 x 2.21 (9'7" x 7'3")
- Velux type window and eaves storage.
- Shower Room
- White suite comprising tiled shower enclosure with glazed shower door, pedestal wash hand basin with tiled splashback, low flush wc, chrome wall mounted towel radiator, recessed spotlighting and tiled floor.
- Outside
- Area in lawn, paved entertaining area, outdoor covered seating area with feature brick fireplace with recessed lighting and coach lights. Parking area, fully enclosed rear garden, mature plants, shrubs and trees. Rear gate access.
- Side Yard
- Outdoor mixer shower - dog/swimmers/canoeists/muddy walkers
Access to covered outdoor fire area and gate to front garden. - Additional Information
- The property has a Sarked roof providing enhanced weatherproofing and which was fully re-slated in February 2024.
Fibre Optic high speed Broadband – presently with BT Virgin Broadband access point in place.


