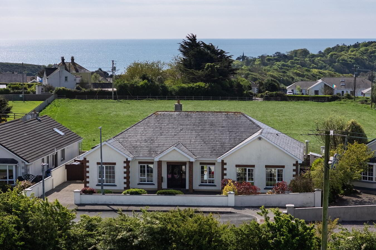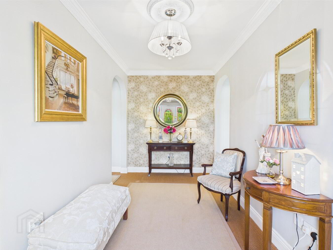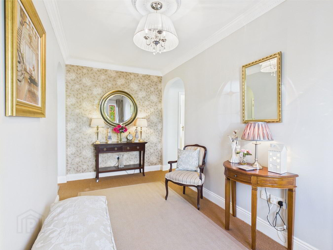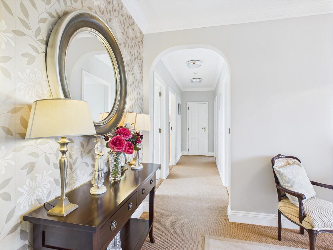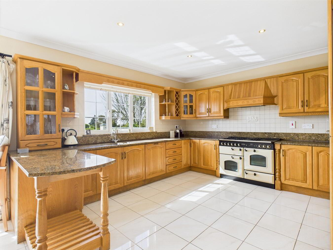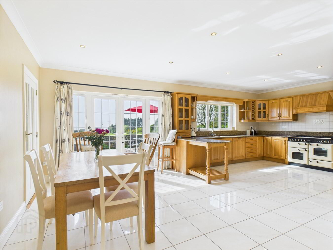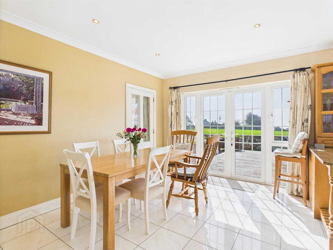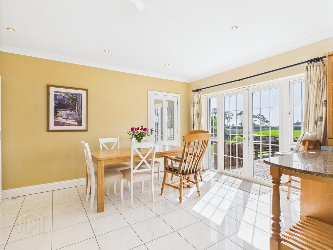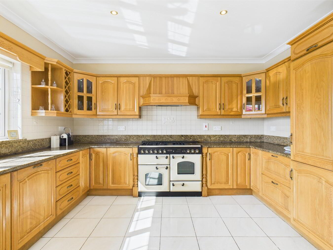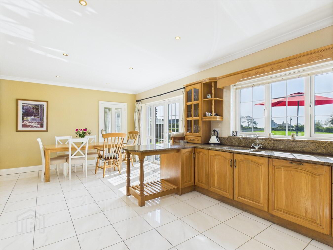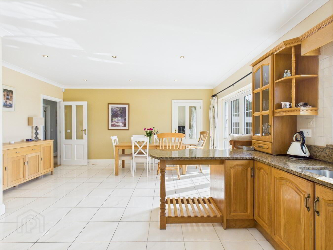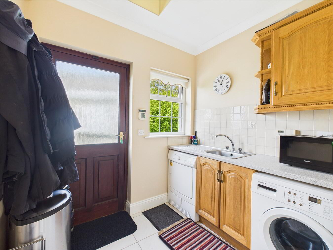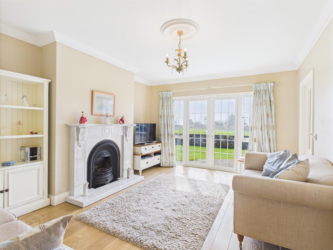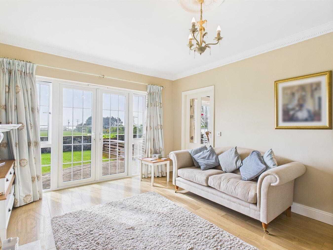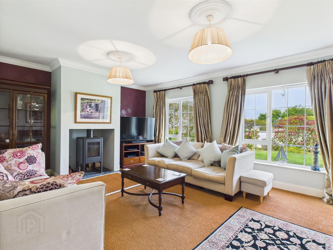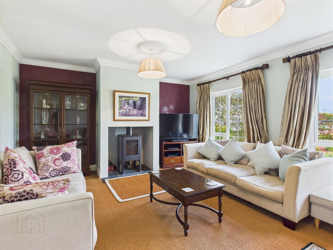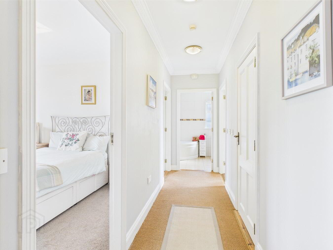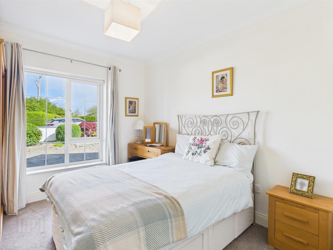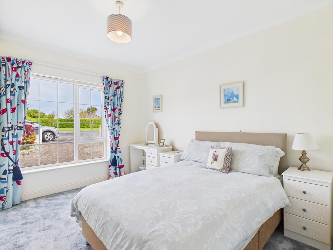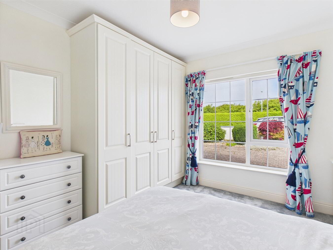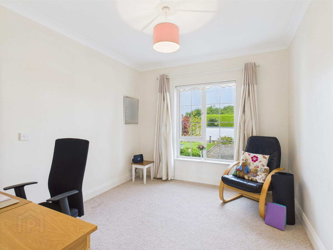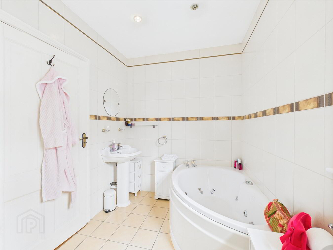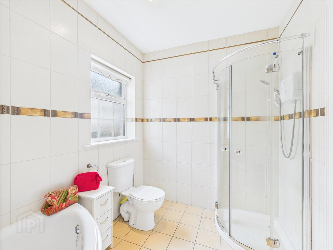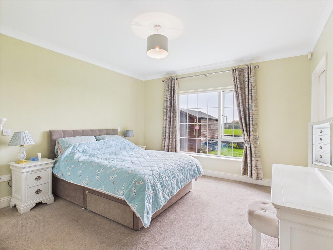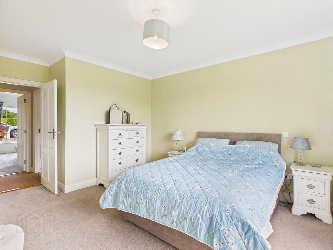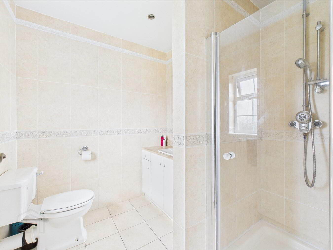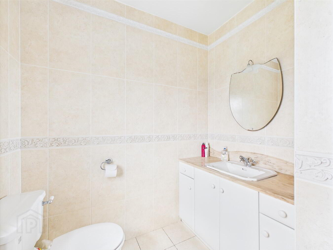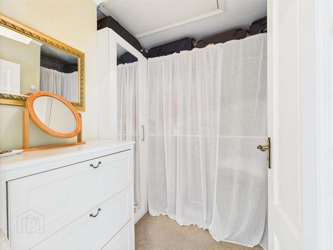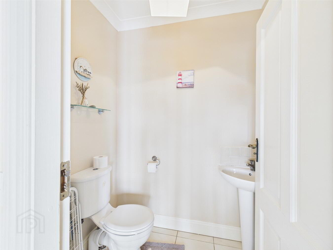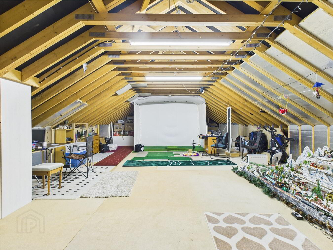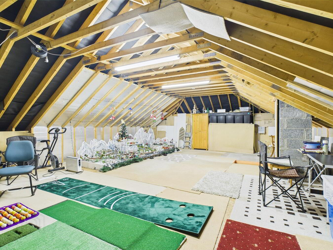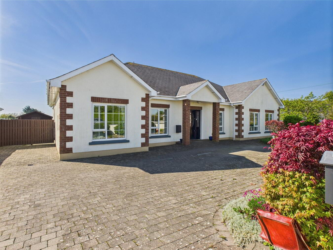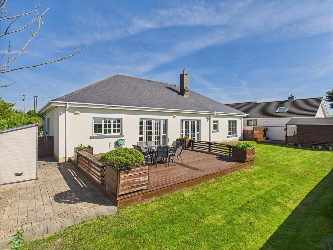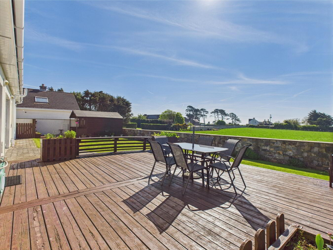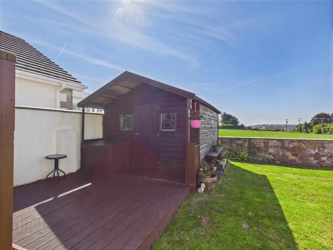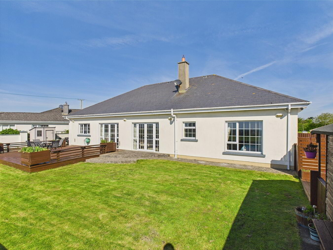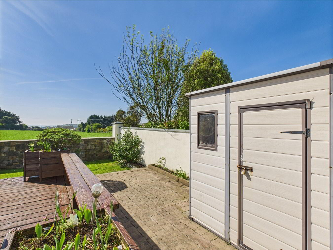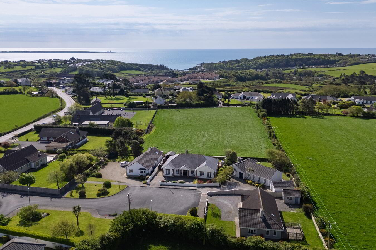2 Oakleigh,
Killea, Dunmore East, X91D1F6
4 Bed Detached Bungalow
Price €525,000
4 Bedrooms
3 Bathrooms
Property Overview
Status
For Sale
Style
Detached Bungalow
Bedrooms
4
Bathrooms
3
Property Features
Tenure
Freehold
Energy Rating

Property Financials
Price
€525,000
Stamp Duty
€5,250*²
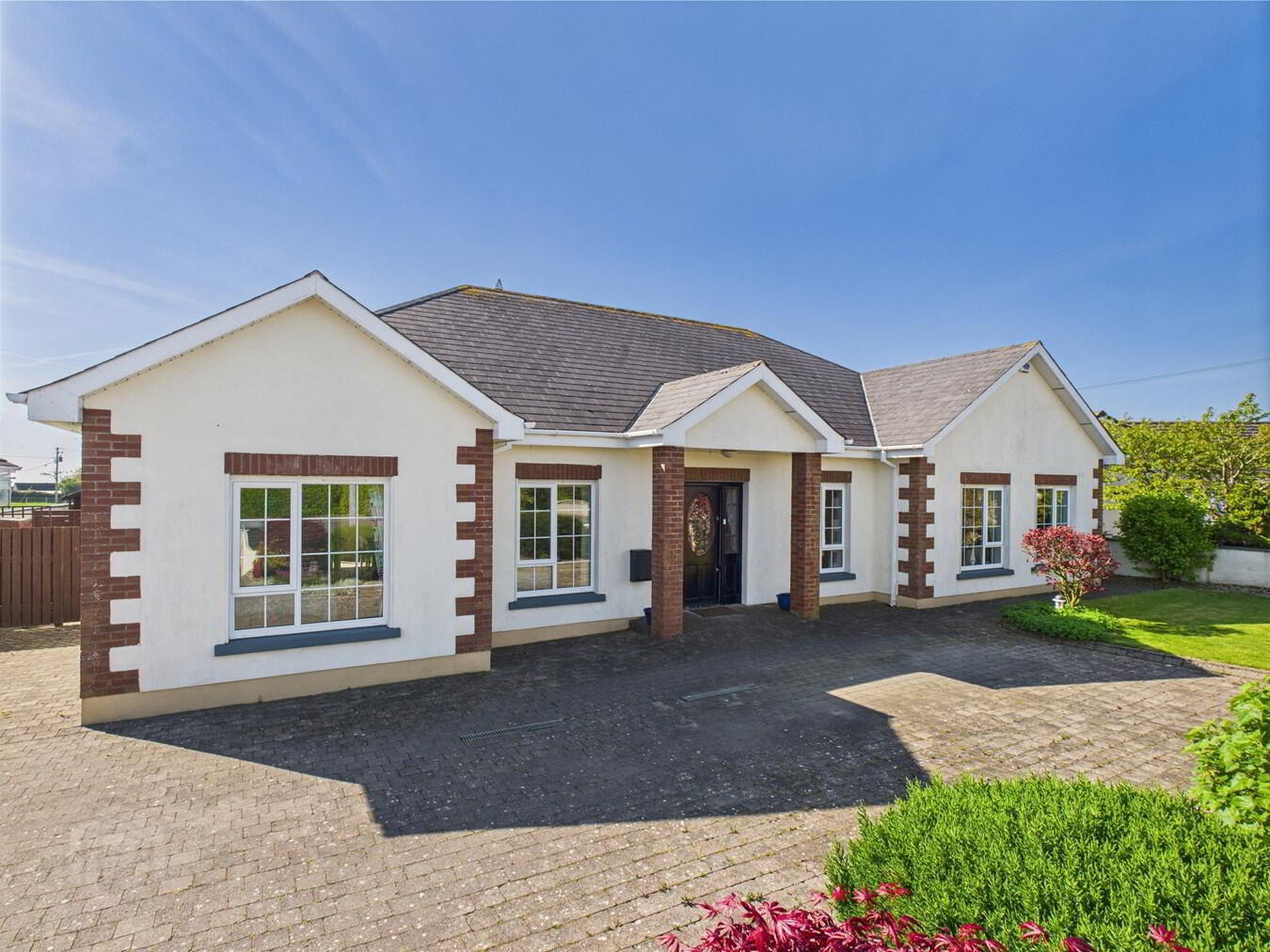 Ground Floor:
Ground Floor: Entrance Hall:
2.28m x 4.85m (7' 6" x 15' 11") / 4.38m x 1.23m (14' 4" x 4' 0") & 4.12m x 1.22m (13' 6" x 4' 0") Step into a bright and inviting entrance hall elegantly presented featuring a sophisticated combination of flooring practical tiled flooring at the main entry point seamlessly transitions into soft carpeting. Arched openings leading into the main living areas, enhanced by detailed coving and a central ceiling light point that adds a touch of classic charm.
Living Room:
3.91m x 4.98m (12' 10" x 16' 4") This spacious and sunlit living room offers an elegant setting ideal for both relaxing and entertaining. A striking feature is the beautifully detailed marble fireplace with a cast-iron inset, serving as a classic focal point. Solid oak flooring adds warmth and character, while large French doors flood the room with natural light and open onto the garden, seamlessly blending indoor and outdoor living.
Open Plan Kitchen/Dining Room:
7.23m x 3.99m (23' 9" x 13' 1") This bright and spacious open-plan kitchen and dining area is perfect for modern living, featuring double French doors that open onto a south-facing outdoor seating area, ideal for al fresco dining. The space is finished with sleek tiled flooring and recessed ceiling lights, enhancing its fresh, airy feel. A traditional-style kitchen is beautifully appointed with granite countertops and includes integrated appliances such as a fridge/freezer and dishwasher for convenience.
Utility Room:
1.92m x 2.27m (6' 4" x 7' 5") Well-equipped with tiled flooring, plumbing for appliances, and convenient access to the side of the property. It also features a wash hand basin and a practical storage unit, making it a functional and efficient space for everyday tasks.
Guest WC:
1.71m x 1.36m (5' 7" x 4' 6") Convenient guest WC with tiled floor, WC and wash hand basin,
Lounge:
5.79m x 4.47m (19' 0" x 14' 8") This generously proportioned lounge features carpet flooring and decorative ceiling coving. A wood-burning stove set within a stylish fireplace provides a charming focal point, while large windows allow natural light to pour in and offer pleasant garden views.
Master Bedroom:
3.87m x 4.12m (12' 8" x 13' 6") Generously sized master bedroom featuring soft carpet flooring and enjoys south-facing coastal views. This bright and tranquil space offers the perfect setting for rest and relaxation
En suite:
2.31m x 2.05m (7' 7" x 6' 9") Fully tiled for a sleek and low-maintenance finish, the en suite includes a modern shower unit, WC, and a wash hand basin set within fitted cabinetry, offering both functionality and storage.
Bedroom 2:
3.26m x 3.61m (10' 8" x 11' 10") Bright and welcoming double bedroom featuring soft carpet flooring and built-in wardrobes, providing practical storage and a comfortable living space.
Bedroom 3:
2.93m x 3.46m (9' 7" x 11' 4") Featuring cosy carpet flooring.
Bedroom 4:
2.97m x 3.45m (9' 9" x 11' 4") Well-proportioned bedroom with soft carpet flooring,
Bathroom:
2.07m x 2.97m (6' 9" x 9' 9") Fully tiled, this spacious bathroom features a corner Jacuzzi bath, WC, wash hand basin, and a separate shower unit fitted with a T90 electric shower. Recessed ceiling lights add a modern touch and enhance the bright, fresh feel of the space.
Attic:
11.99m x 6.79m (39' 4" x 22' 3") This spacious and versatile attic room offers excellent flexibility for several uses including a home office or a gym.
Outside and Services:
Features:
Beautifully presented 4 bed detached home in exclusive coastal development in pristine walk-in condition.
Peaceful setting with lovely sea views on the outskirts of Dunmore East fishing village.
Spacious open-plan kitchen and dining area, ideal for entertaining.
Versatile attic room suitable for home office, gym, or guest room.
Oil fired central heating.
Double glazed windows throughout.
BER C1.
Mains water and sewerage.
Large cobblelock driveway and manicured front garden.
Private rear garden with decking and mature landscaping.
Minutes from beaches, coves, cliff walks, golf, sailing, and more.

Click here to view the 3D tour
