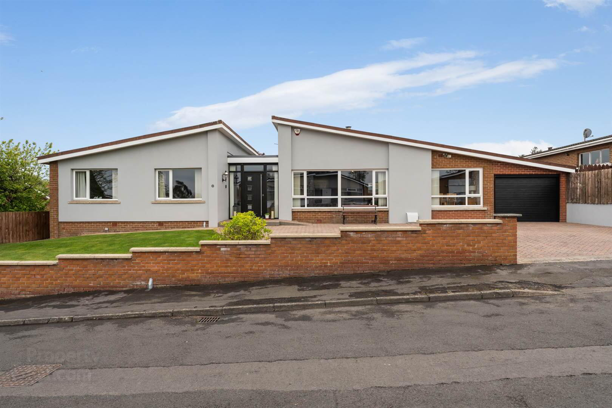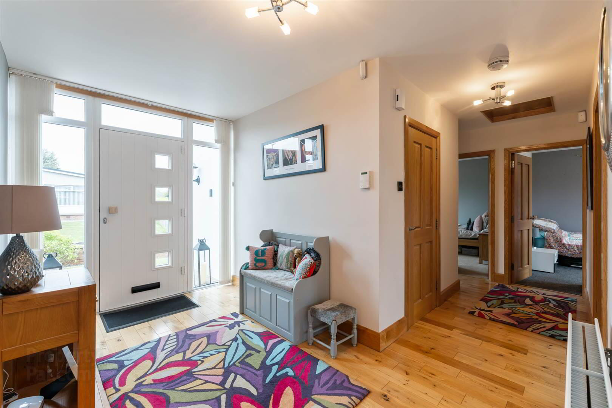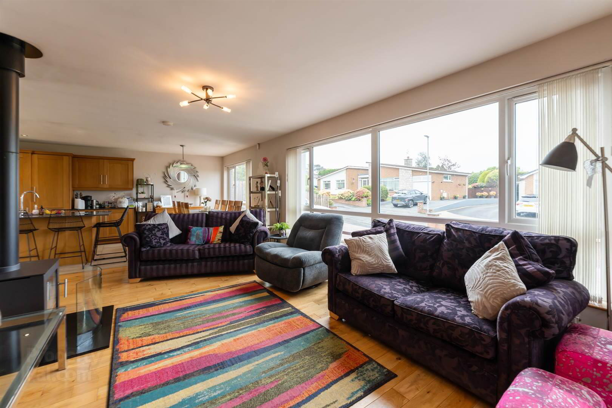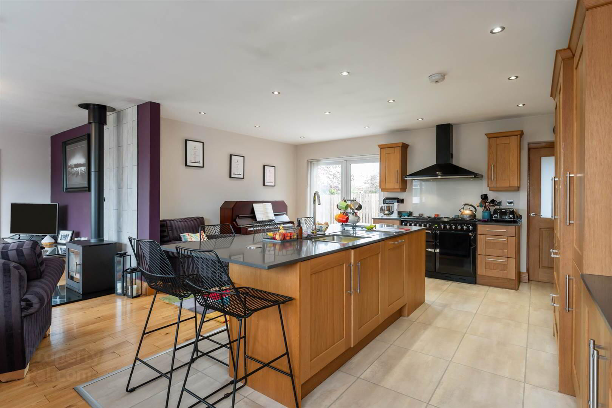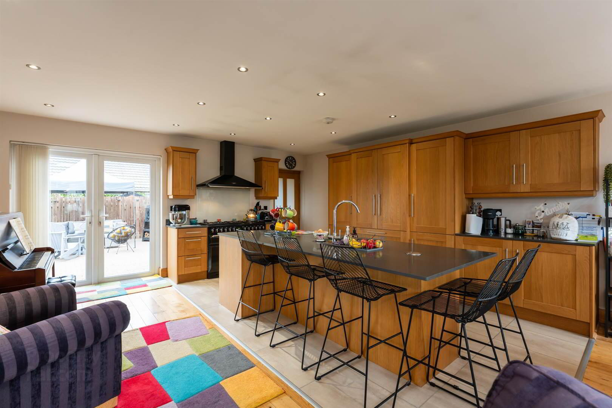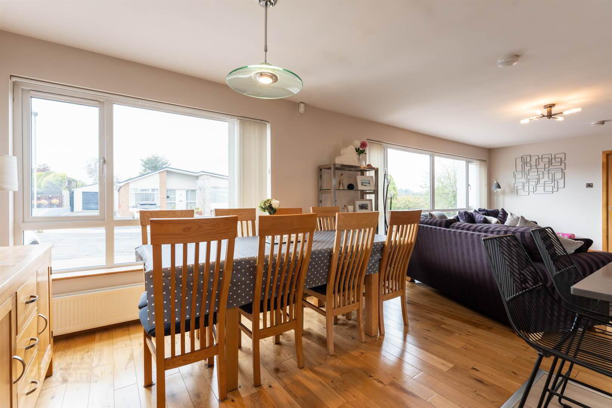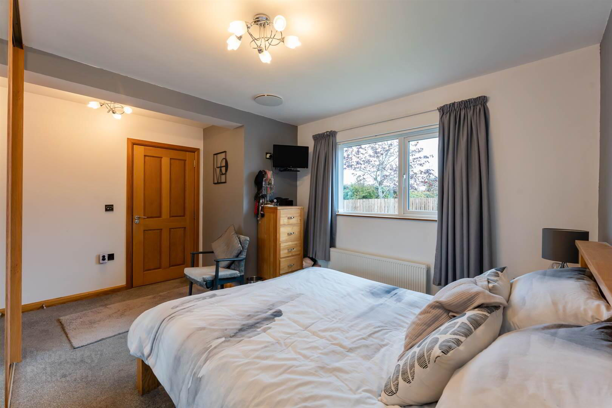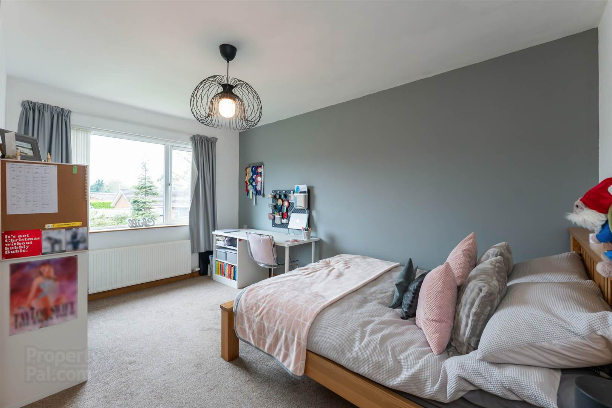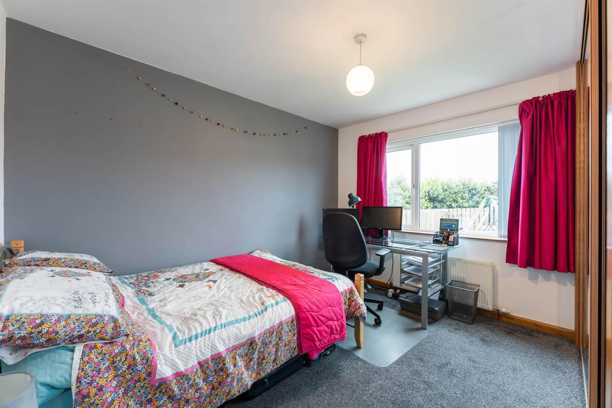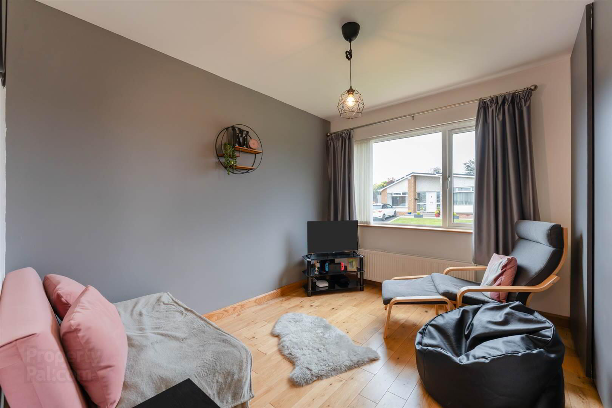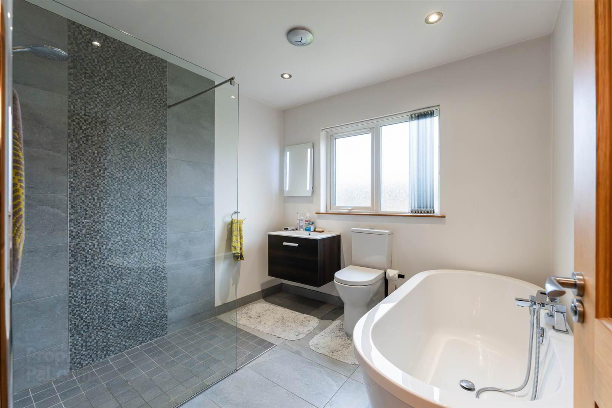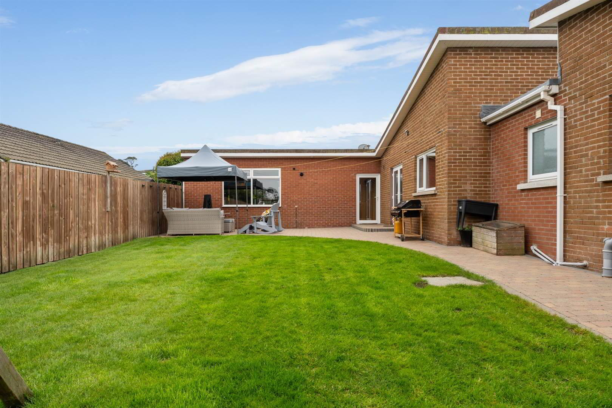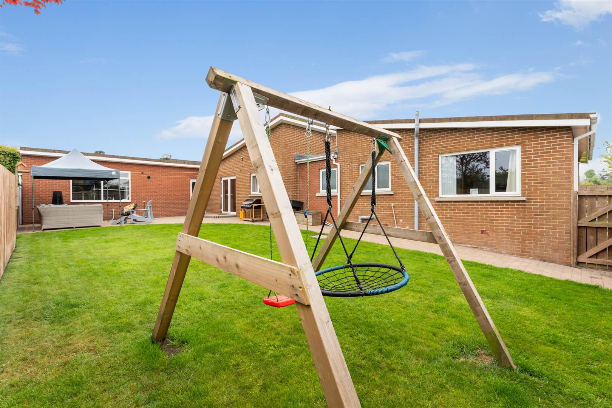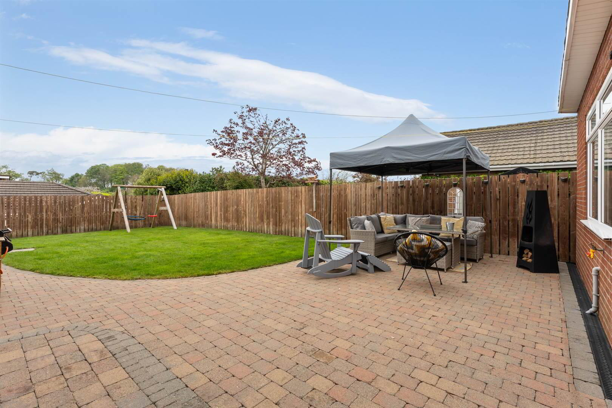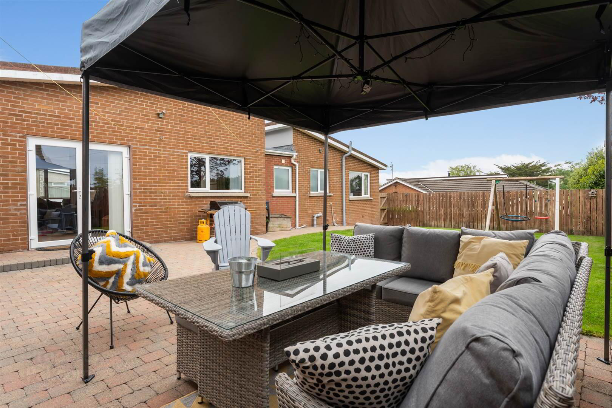2 Moore Drive,
Helens Bay, BT19 1LQ
4 Bed Detached House
Sale agreed
4 Bedrooms
1 Reception
Property Overview
Status
Sale Agreed
Style
Detached House
Bedrooms
4
Receptions
1
Property Features
Tenure
Leasehold
Energy Rating
Heating
Gas
Broadband
*³
Property Financials
Price
Last listed at Offers Over £425,000
Rates
£2,384.50 pa*¹
Property Engagement
Views Last 7 Days
49
Views Last 30 Days
240
Views All Time
4,955
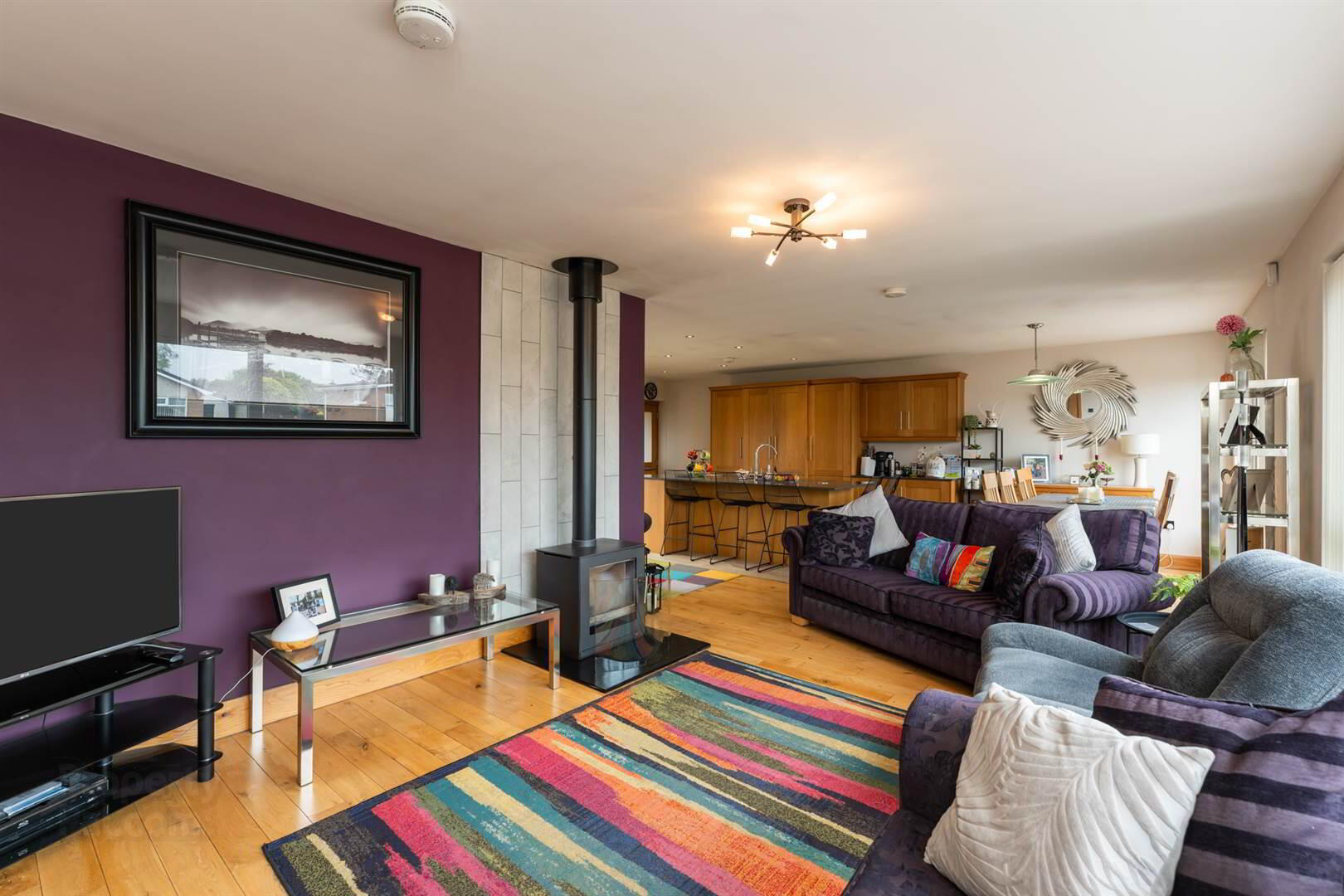
Additional Information
- The facts you need to know...
- Deceptively spacious detached bungalow in a quiet cul de sac location
- Contemporary kitchen with dining area and bright living room with multi-fuel burning stove
- Flexible accommodation depending on needs with either four bedrooms or three bedrooms and an additional sitting room
- Modern bathroom plus an ensuite shower room to the main bedroom (both fitted with power showers)
- Built-in wardrobes in all bedrooms
- Double glazed windows and doors
- Gas central heating
- Intruder alarm system
- PVC soffits and fascia
- Solid oak internal doors, skirting and architraves throughout
- Energy efficient method of ventilating the home with Positive Input Ventilation system
- Paved driveway with parking for up to four cars
- Large integral garage with utility area, WC and excellent storage options
- Fully enclosed private garden to the rear
- Superb quiet location with ease of access to the beach, Crawfordsburn Country Park and Helen's Bay train station
"Moore Drive has been the perfect location to raise our family from toddler to teen, with close proximity to public transport, amenities and fabulous schools. We have many happy memories of beach and countryside walks on our doorstep.
The enclosed garden is one of our favourite spaces to enjoy the sunset on a summer evening and we are sure the next family will make many happy memories here too."
Ground Floor
- ENTRANCE HALL:
- Contemporary composite uPVC front door with fanlight and side panels. Cloaks cupboard. Loft access. Solid wood floor.
- LIVING ROOM:
- 3.81m x 3.86m (12' 6" x 12' 8")
Multi fuel burning stove with slate hearth and tiling behind, solid wooden floor. Open plan to: - KITCHEN/DINING
- 7.34m x 5.23m (24' 1" x 17' 2")
Extensive range of solid wood shaker style high and low level units and drawers with quartz worktops, matching island with 1.5 bowl stainless steel sink with mixer tap inset, pop-up power socket unit, and breakfast bar with space for five stools, integrated Smeg fridge and dishwasher, AGA Master Chef range cooker with six ring gas hob and electric ovens, matching AGA cooker hood and extractor fan above, glazed splashback, recessed spotlights, Karndean flooring. Double glazed patio doors to outside. Door to: - REAR PORCH
- Internal door to garage. Double glazed external door. Karndean flooring.
- BEDROOM (1):
- 4.42m x 3.53m (14' 6" x 11' 7")
Built-in wardrobe with mirrored sliding doors. Access to partially floored loft with light. Door to: - ENSUITE SHOWER ROOM:
- 2.57m x 1.17m (8' 5" x 3' 10")
Three piece white suite comprising tiled double shower cubicle, thermostatically controlled shower unit, wall hung vanity basin with mixer tap and tiled splashback, low flush wc, chrome heated towel radiator, part tiled walls, tiled floor, recessed spotlights. - BATHROOM:
- 2.64m x 2.59m (8' 8" x 8' 6")
Four piece white suite comprising free standing contemporary roll top bath with mixer tap and telephone hand attachment, walk-in tiled shower cubicle with thermostatically controlled shower unit, wall hung vanity basin with mixer tap, low flush wc, extractor fan, chrome heated towel radiator. - BEDROOM (2):
- 4.29m x 2.72m (14' 1" x 8' 11")
Built-in wardrobe with mirrored sliding doors. - BEDROOM (3):
- 3.58m x 2.77m (11' 9" x 9' 1")
Built-in wardrobe with mirrored sliding doors. - BEDROOM (4)/STUDY
- 3.35m x 2.67m (11' 0" x 8' 9")
Built-in wardrobe with sliding doors. Solid wooden floor. - INTEGRAL GARAGE:
- 14.94m x 4.09m (49' 0" x 13' 5")
Electrically operated up and over insulated garage door. Light and power. Utility area with separate wc, range of units with laminate worktops, plumbed for washing machine and space for tumble dryer. Worcester gas boiler.
Outside
- Herringbone brick driveway leading to garage. Garden laid in lawn and flowerbeds.
- Fence enclosed private garden to the rear laid in lawns, Tegula block paved pathway and patio area. Tap and light. Gated access to side.
Directions
Travelling along Bridge Road passing Helen's Bay train station on your right, turn left into Carolsteen Park and second right into Moore Drive. No2 is situated on your left.


