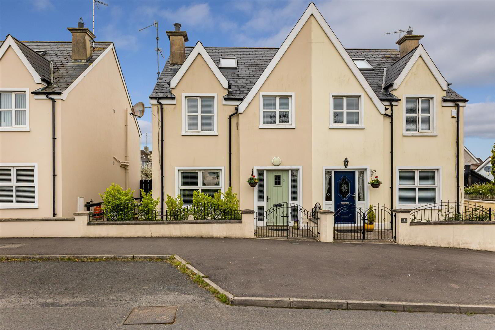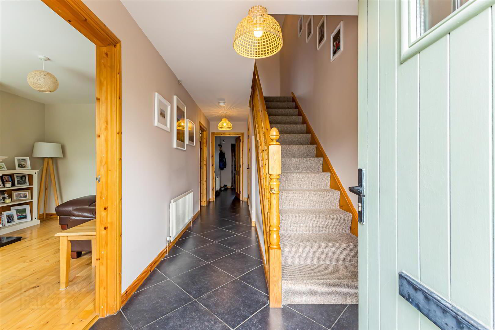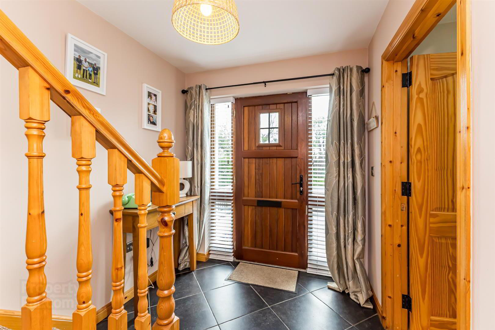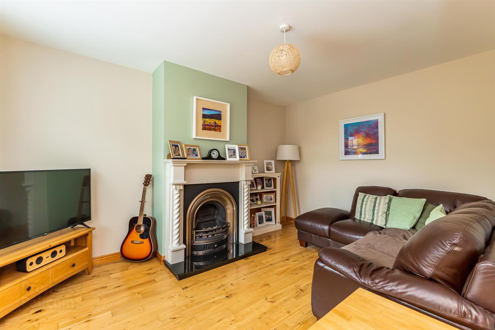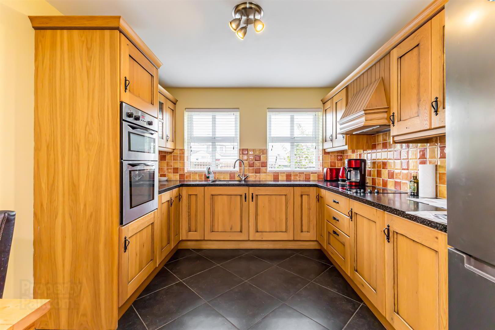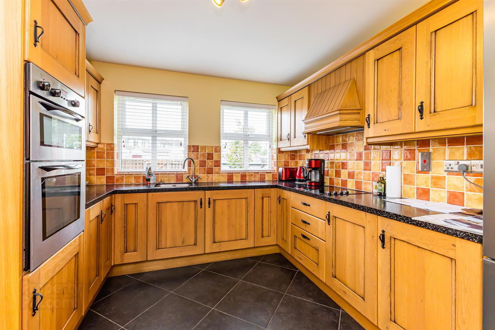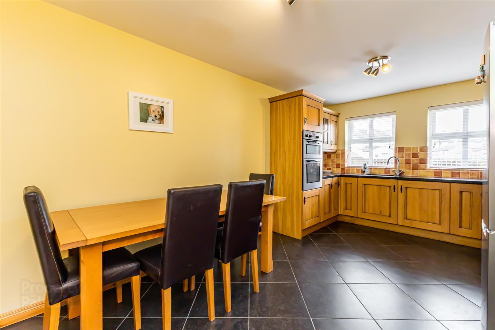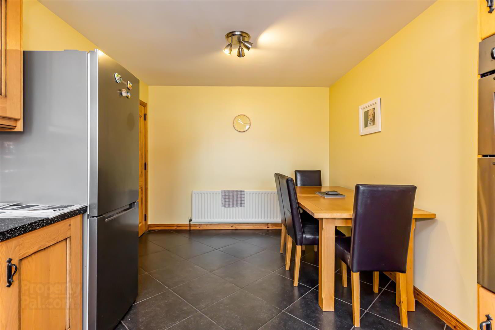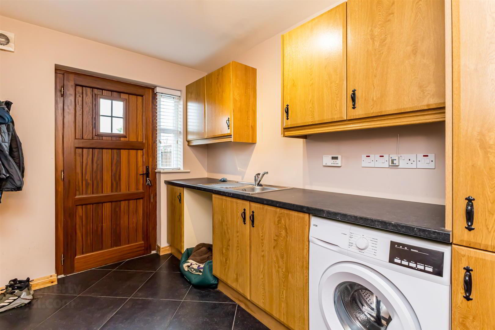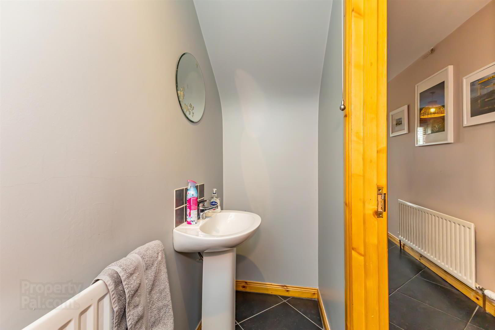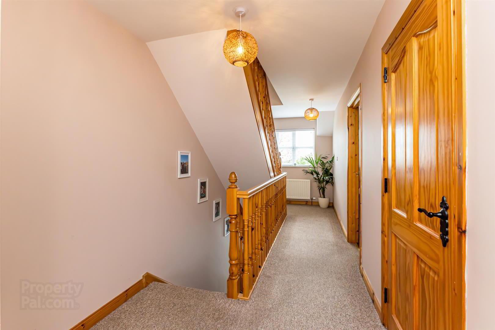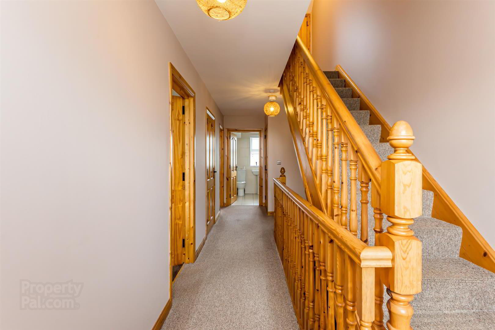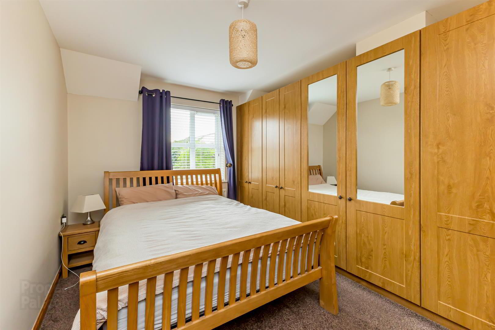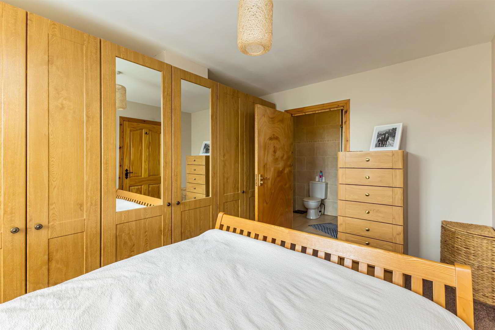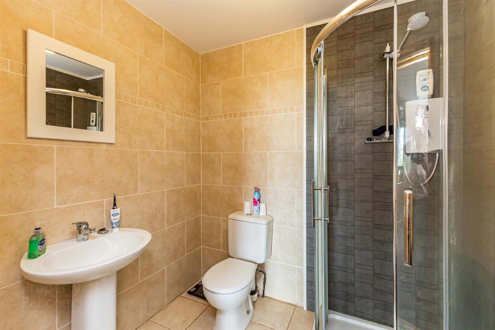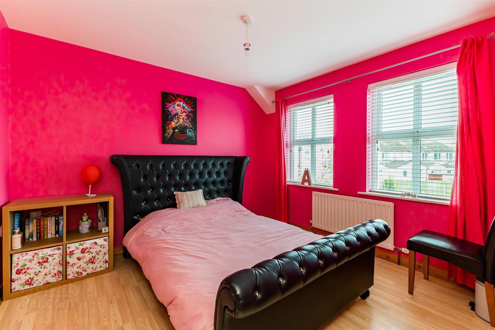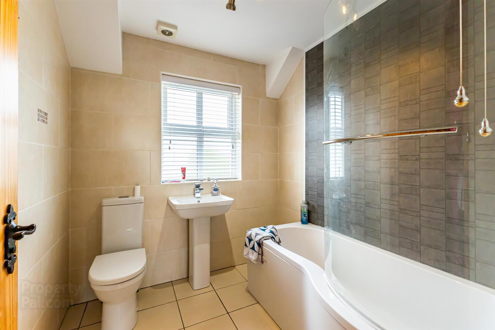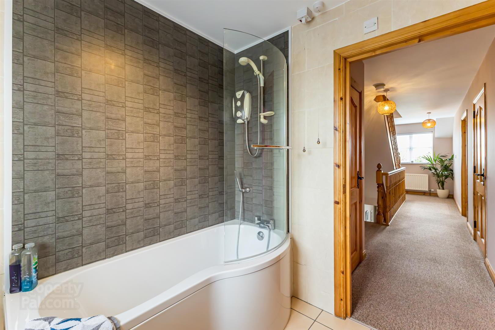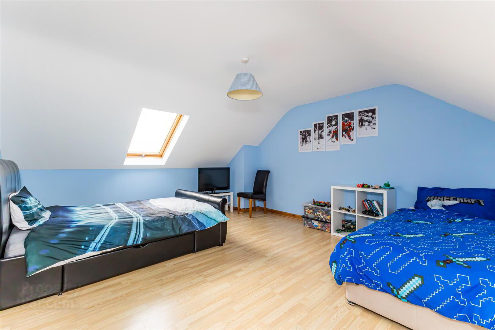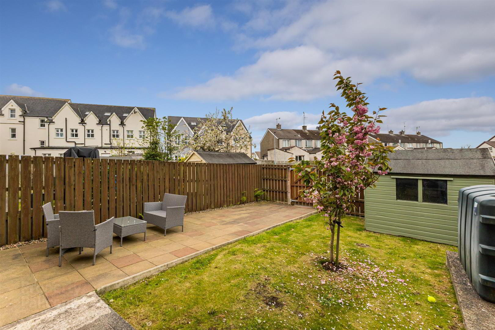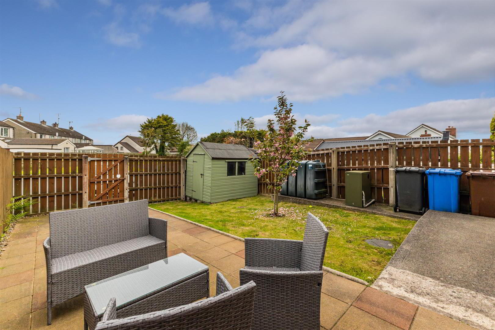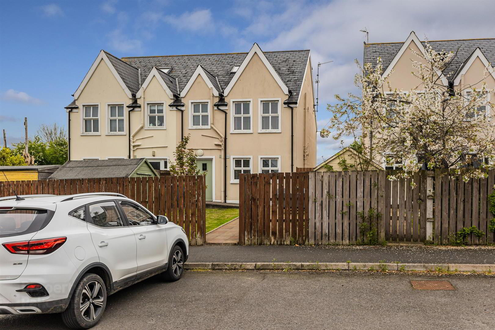2 Miskelly Court,
Darragh Court, Ballynahinch, BT24 7PQ
3 Bed Semi-detached House
Asking Price £185,000
3 Bedrooms
2 Bathrooms
1 Reception
Property Overview
Status
For Sale
Style
Semi-detached House
Bedrooms
3
Bathrooms
2
Receptions
1
Property Features
Tenure
Freehold
Energy Rating
Heating
Oil
Broadband
*³
Property Financials
Price
Asking Price £185,000
Stamp Duty
Rates
£1,015.60 pa*¹
Typical Mortgage
Legal Calculator
In partnership with Millar McCall Wylie
Property Engagement
Views All Time
387
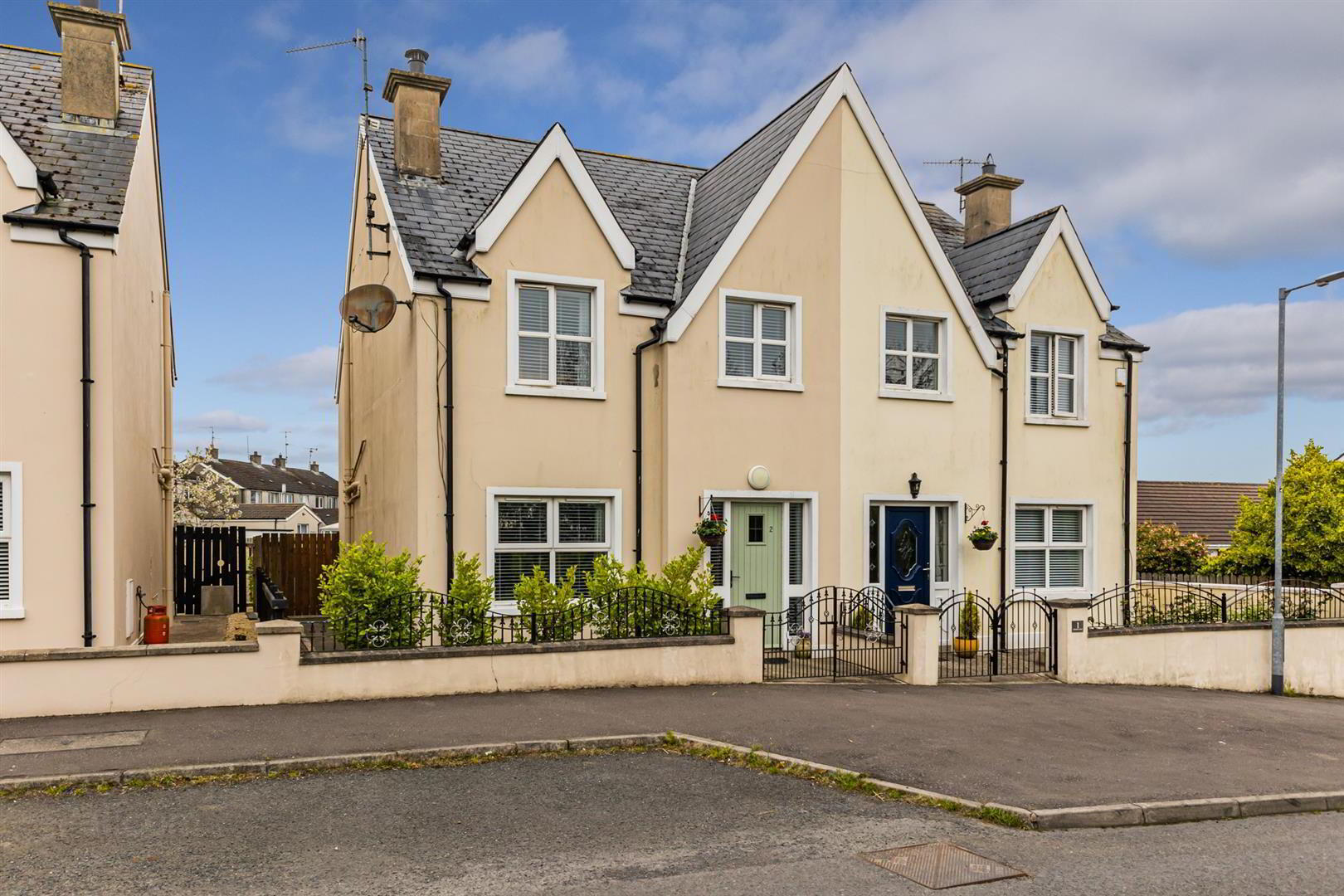
Features
- Beautifully presented three-bedroom home in the heart of Darragh Cross
- A welcoming entrance hall with WC
- Spacious lounge with solid wooden flooring and feature gas fire
- kitchen/dining area with high and low units and a separate utility room
- Main bedroom complete with built in wardrobes and en-suite - further two double bedrooms
- Family bathroom with three piece suite
- Oil central heating
- Peaceful village setting benefitting from a range of local amenities
- Convenient access to Saintfield, Crossgar and Belfast for commuting
- Local transport links and a good range of schools all within a short distance away
Downstairs the property comprises a welcoming hallway with WC, a spacious lounge with an open fire and solid wooden floors, a kitchen/dining area with high and low units and a utility room. Upstairs comprises a spacious landing area, the main bedroom with built in wardrobes and an en-suite, two further bedrooms and a family bathroom that consists of a three piece suite with an overhead shower.
Outside, the property offers a generous garden with a patio area that would be perfect for entertaining or relaxing with family and friends.
Call 02890 388383 to arrange your personal viewing today!
- Ground Floor
- Entrance Hall 1.98m x 2.54m (6'6" x 8'4")
- Living room 3.00m x 4.19m (9'10" x 13'9")
- Kitchen/Dining area 3.00m x 5.23m (9'10" x 17'2")
- Utility Room 2.01m x 3.25m (6'7" x 10'8")
- First Floor
- Bedroom 1 2.92m x 3.43m (9'7" x 11'3")
- En-suite 1.93m x 1.65m (6'4" x 5'5")
- Bedroom 2 2.92m x 3.43m (9'7 x 11'3")
- Bathroom 2.08m x 2.31m (6'10" x 7'7")
- Second floor
- Bedroom 3 3.94m x 5.03m (12'11" x 16'6")
- Nicholas Residential have endeavoured to prepare these sales particulars as accurately and reliably as possible for the guidance of intending purchasers or lessees. These particulars are given for general guidance only and do not constitute any part of an offer or contract. The seller and agents do not give any warranty in relation to the property. We would recommend that all information contained in this brochure is verified by yourself or your professional advisors. Services, fittings and equipment referred to in the sales details have not been tested and no warranty is given to their condition, nor does it confirm their inclusion in the sale. All measurements contained within this brochure are approximate. Please note the electrics and appliances have not been tested and no warranty is given.


